Plans have been filed for Nautica Hotel and Residences, a massive multi-towered mixed-use complex proposed for a 3.82-acre development site south of Fort Lauderdale’s New River, nestled in between Southwest 3rd Avenue on the north, Southwest Flagler Avenue on the south and Southwest 5th Street on the west. Designed by Arquitectonica with landscape architecture by ESDA, Inc. and developed by Cymbal DLT Companies, the project calls for three towers yielding nearly 2 million square feet of space, including a 32-story hotel with 148 keys, a 50-story condominium with 241 units, and a 39-story rental tower with 454 units. Langan Engineering is the civil engineer, Traf Tech Engineer is the traffic engineer, and Toothaker is the land use attorney for the proposed development, which encompasses properties addressed as 400, 420 Southwest 3rd Avenue and 201 Southwest 5th Street in the Tarpon River neighborhood of the Downtown corridor.
According to the project filing, the development will comprise 1,800,211 gross square feet of combined spaces. The 50-story condo tower will contain 432,368 square feet of residential space across 241 units ranging in a mix of one-bedroom, two-bedroom, two-bedroom+den, 3-bedroom, and 3-bedroom+den floor plans spanning between 855 to 1,991 square feet of space with 15,686 square feet of amenities. The 39-story rental apartment tower will contain 473,563 square feet across 454 units and comprise a similar mix of apartment types listed for the condo tower with 18,872 square feet of amenities. The 32-story hotel would have 119,169 square feet of lodging space across 148 rooms and 1,200 square feet of amenities.
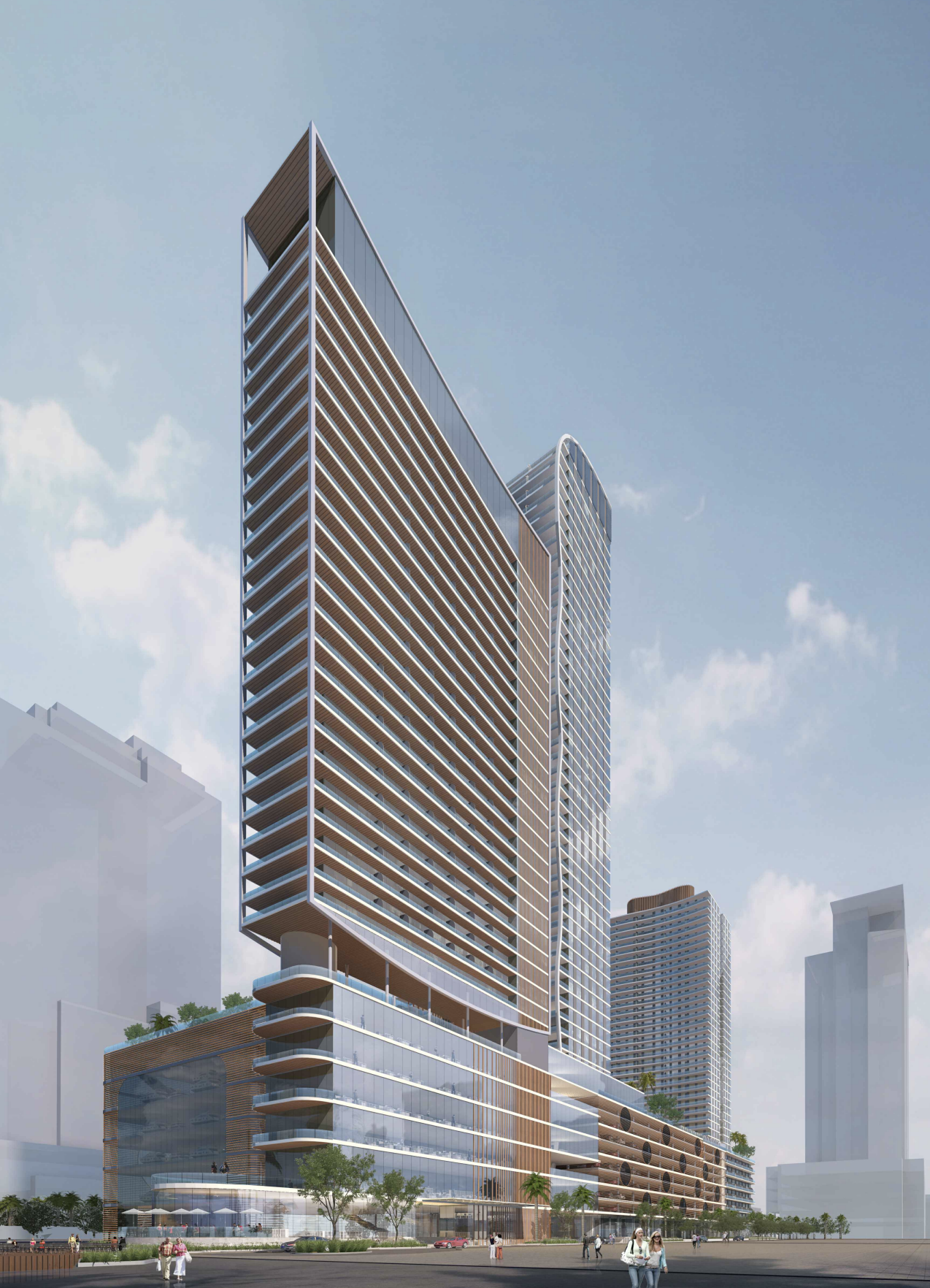
Rendering – Nautica Hotel And Residences. Credit: Cymbal DLT Companies.
All three towers would rise from a multi-story podium containing a mix of uses, including 16,700 square feet of ground floor retail space, 8,300 square feet of restaurant space, 19,880 square feet of space for spa use, a 5,310-square-foot cafe, 7,310 square feet of co-working space, 7,385 square feet of lounging space, and an 8,622-square-foot ballroom. There would also be a 21,958-square-foot marina with 90 boat slips for condo owners via a yacht club with private membership and yacht valet. The parking garage will contain space for up to 1,569 vehicles.
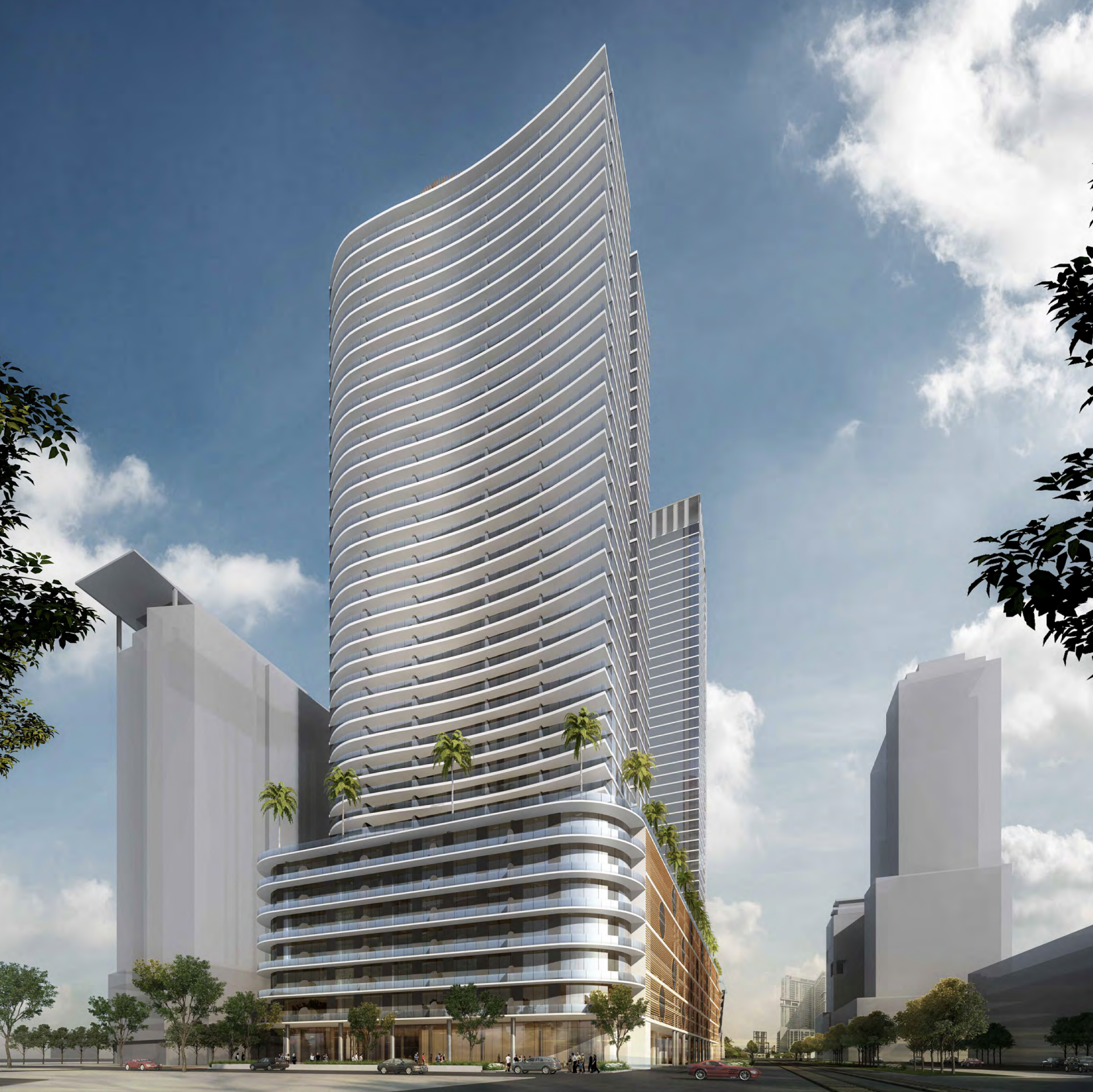
Rendering – Nautica Hotel And Residences. Credit: Cymbal DLT Companies.
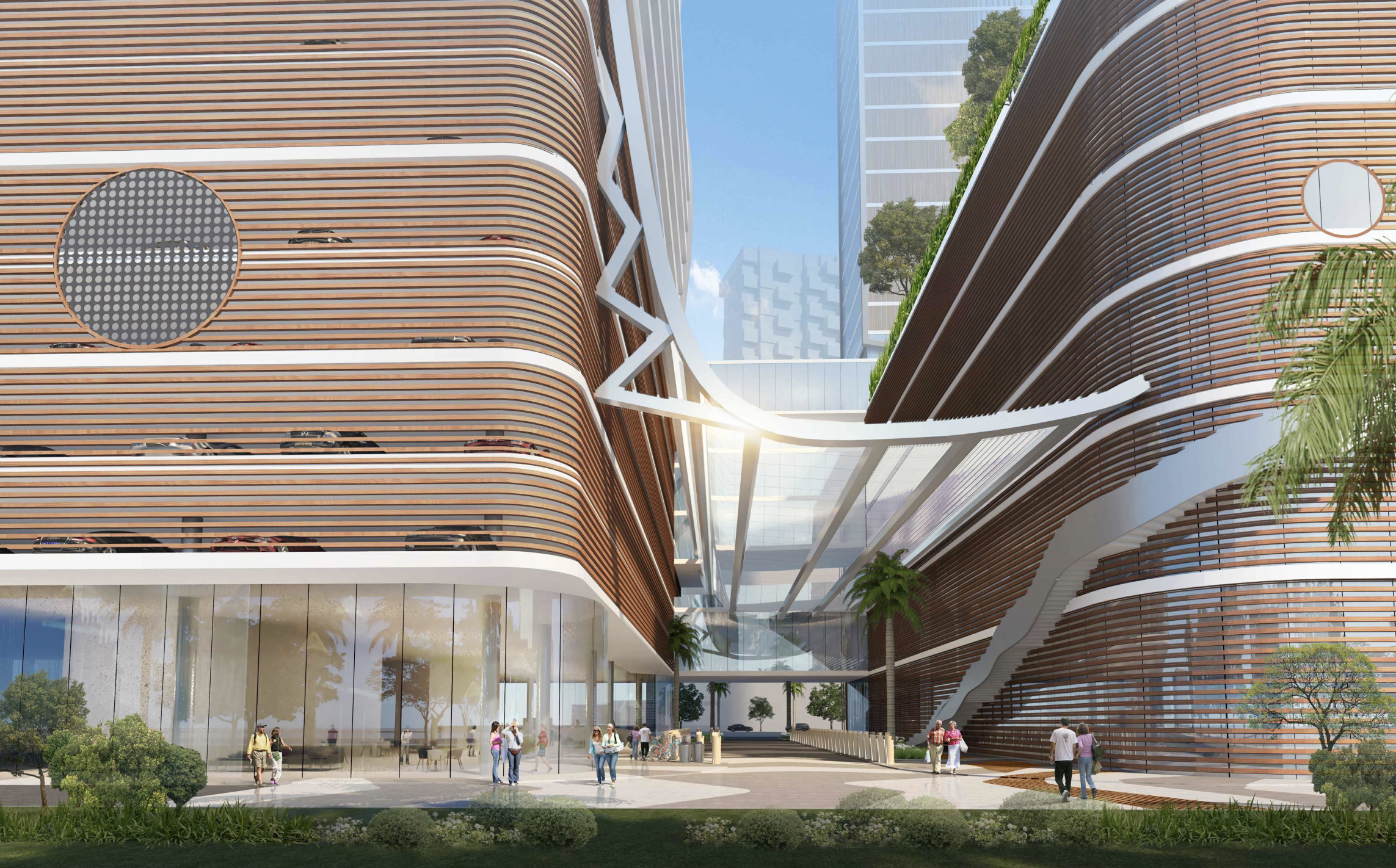
Rendering – Nautica Hotel And Residences. Credit: Cymbal DLT Companies.
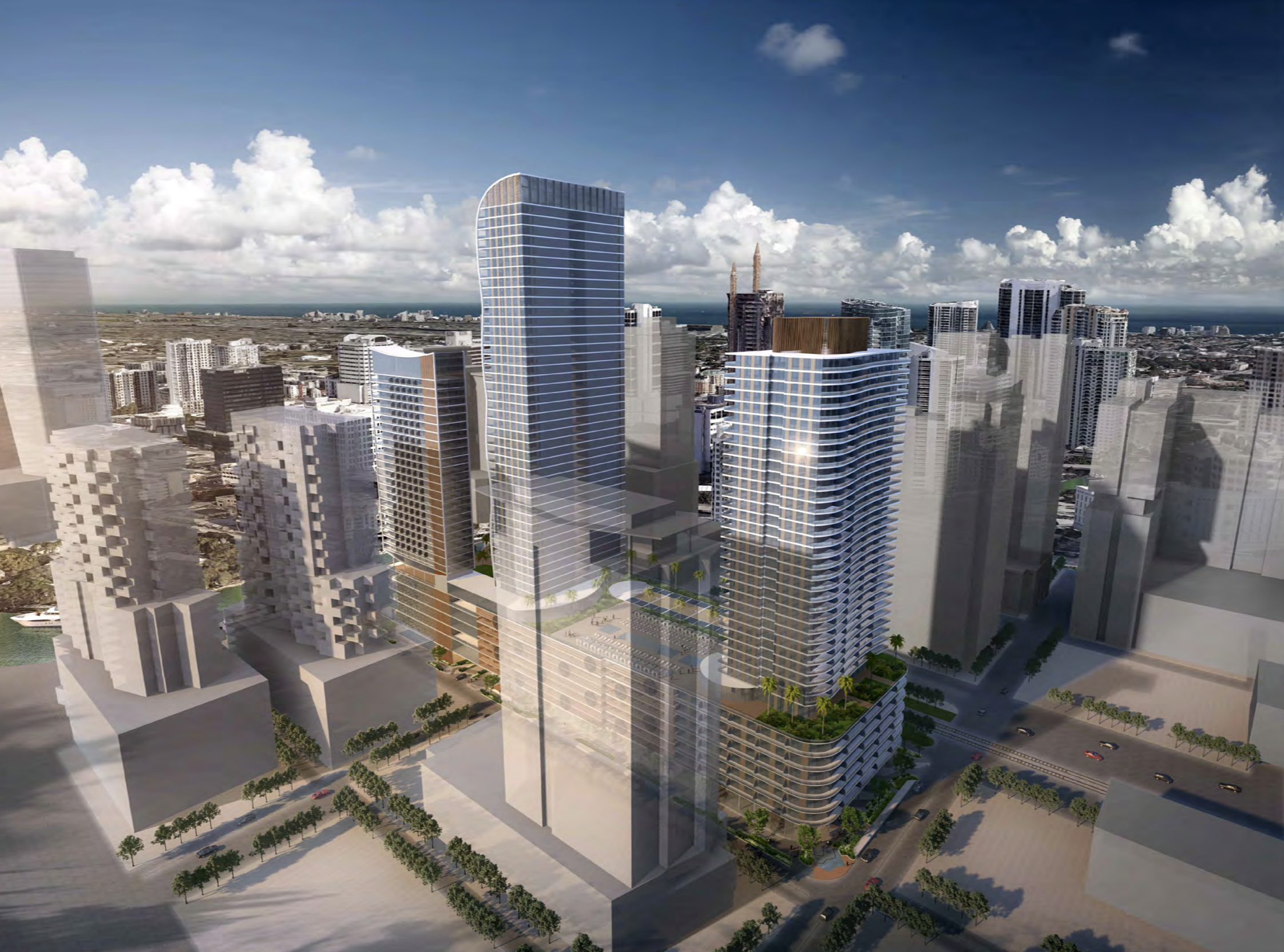
Rendering – Nautica Hotel And Residences. Credit: Cymbal DLT Companies.
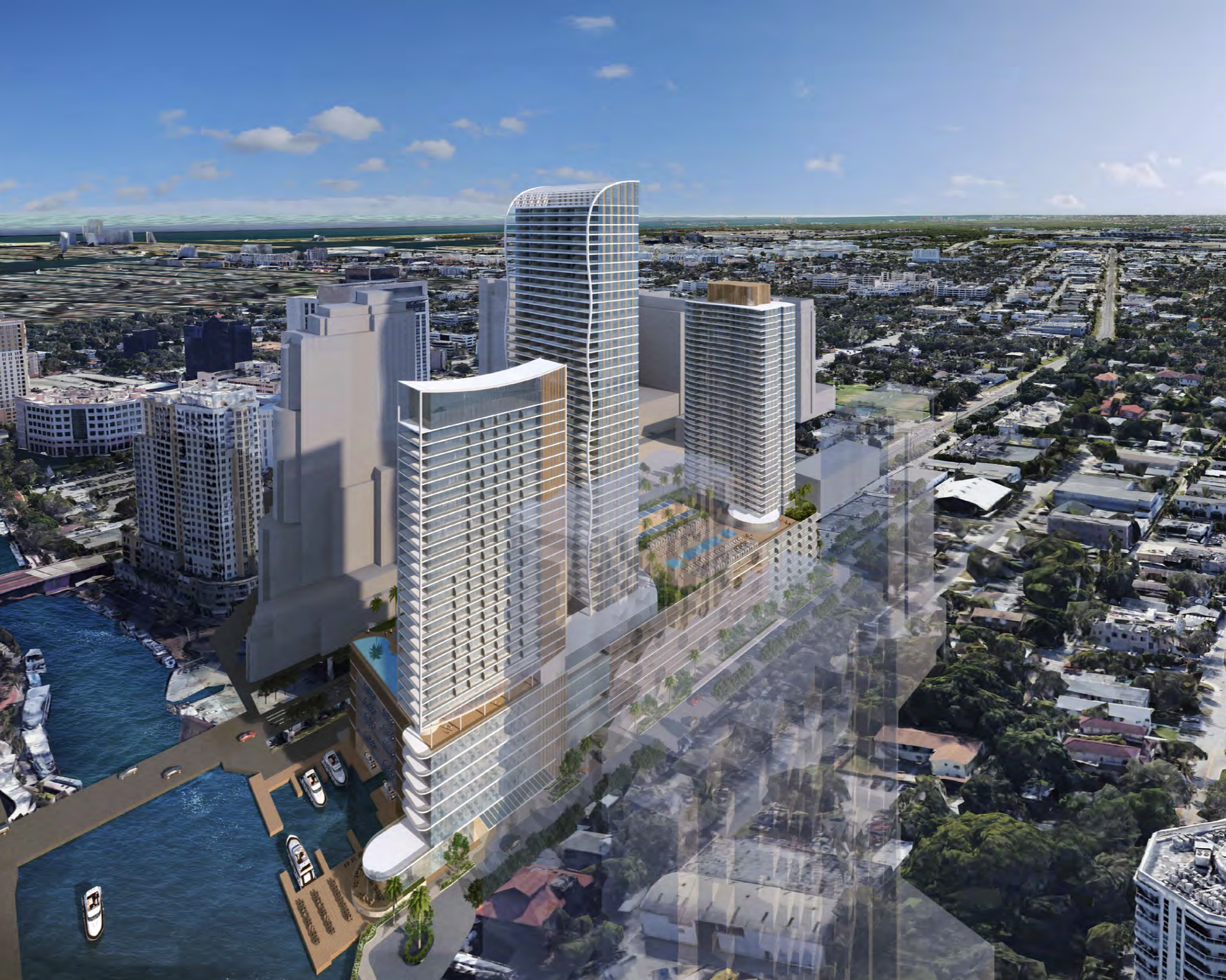
Rendering – Nautica Hotel And Residences. Credit: Cymbal DLT Companies.
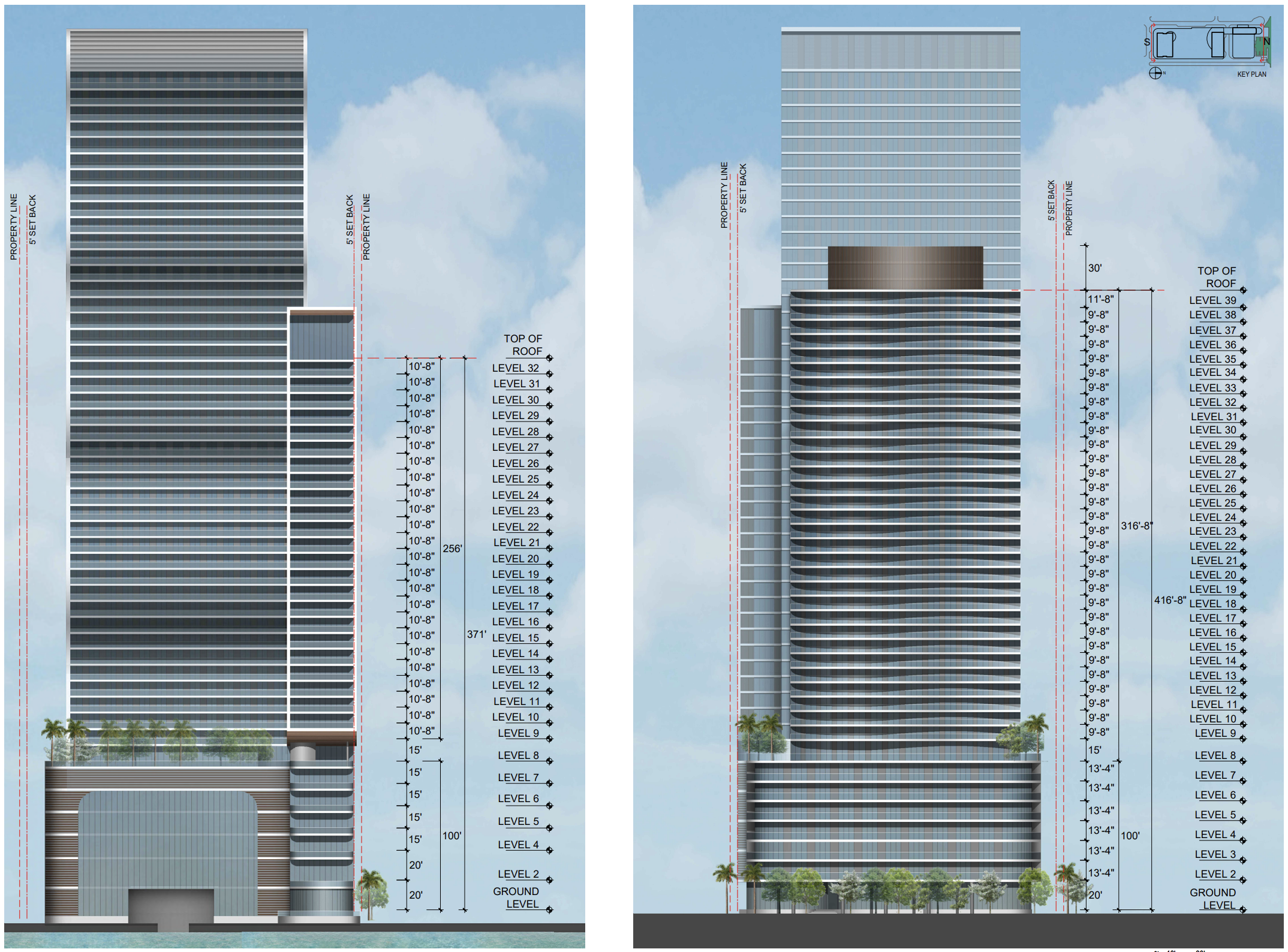
North and south elevation – Nautica Hotel And Residences. Credit: Cymbal DLT Companies.
The approximate heights for the superstructures, including the parapet crowns and mechanical areas, are 595 feet, 446 feet, and 386 feet (subject to changes based on FAA approval). The hotel would come in as the shortest of the three and would rise closest to the river, with the rental tower on the opposite side of the property on Southwest 5th Street, and the taller condo tower in the middle.
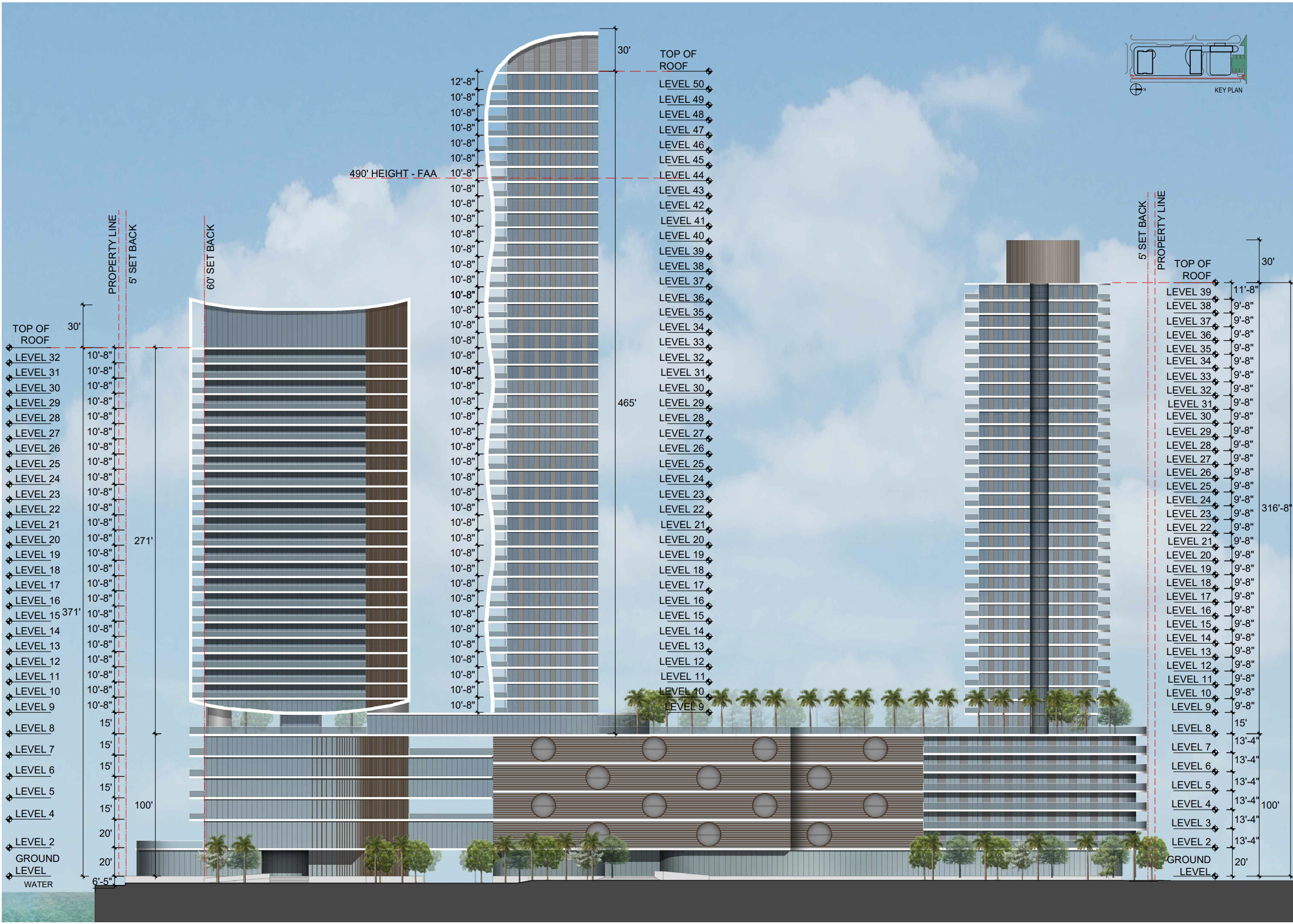
East elevation – Nautica Hotel And Residences. Credit: Cymbal DLT Companies.
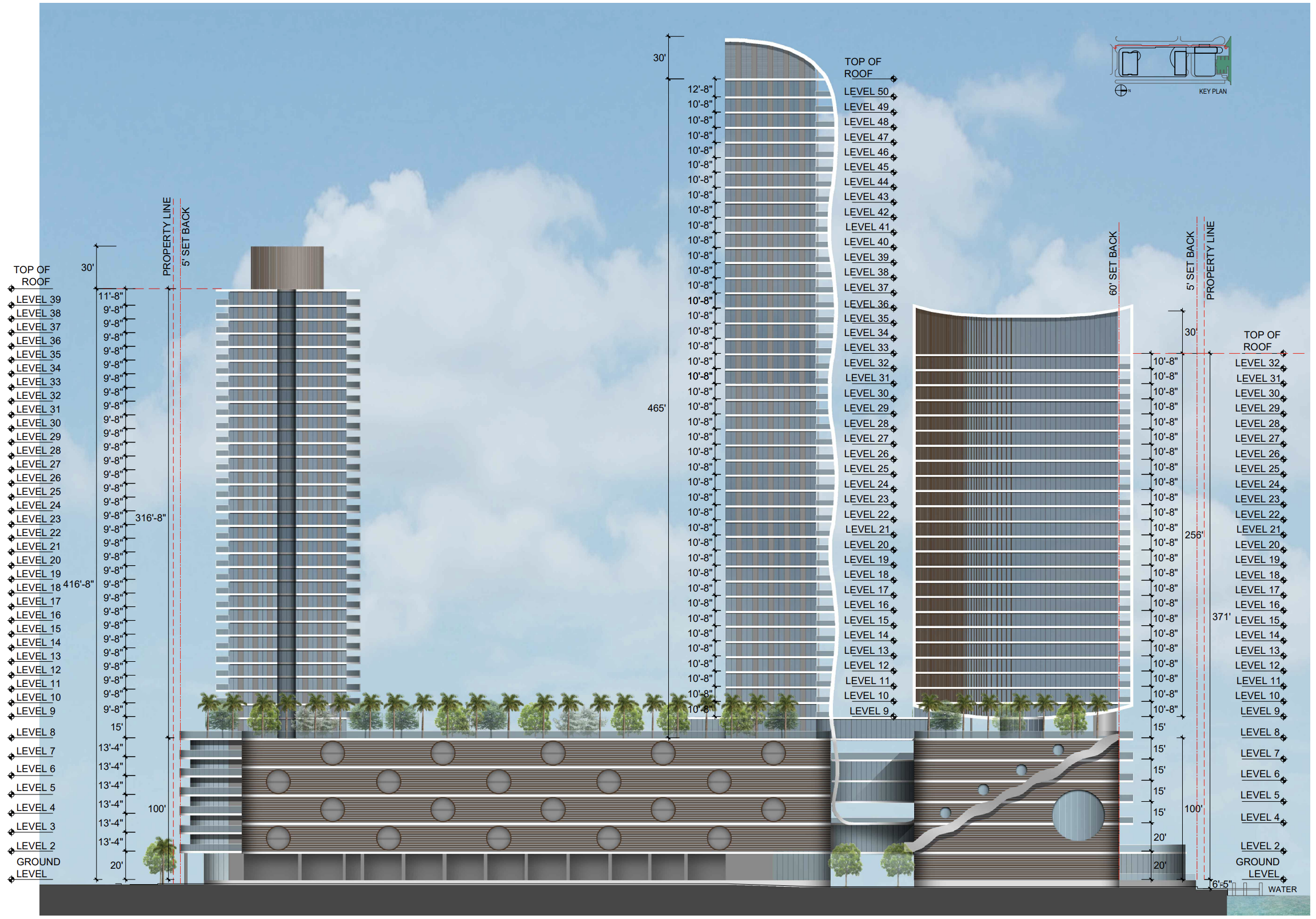
West elevation – Nautica Hotel And Residences. Credit: Cymbal DLT Companies.
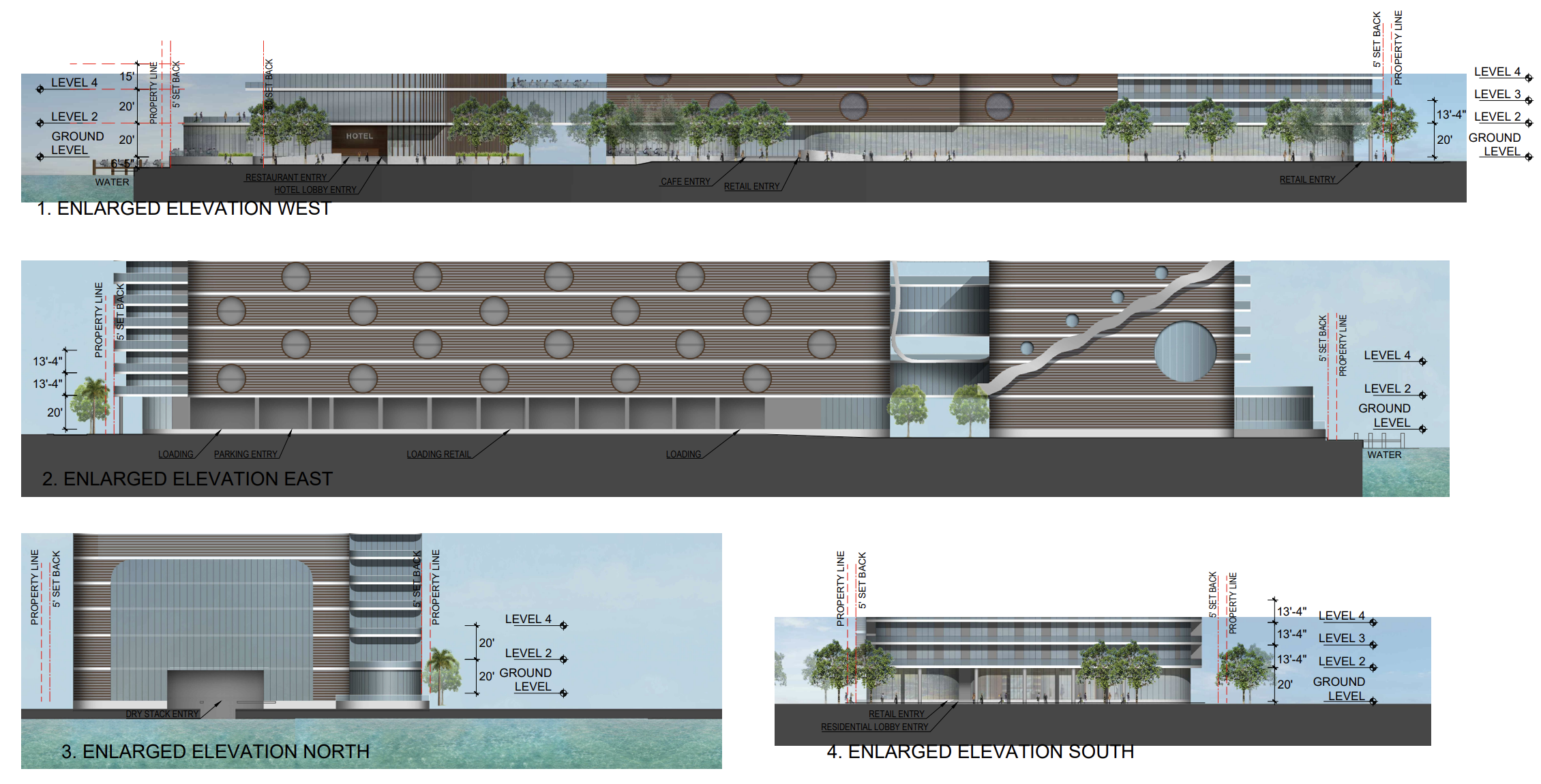
Street elevations – Nautica Hotel And Residences. Credit: Cymbal DLT Companies.
A material board provided in the project filing reveals the towers would have a glass and grey stucco exterior with white concrete frames atop a podium clad in engineered wood walls, glass, and white front slabs.
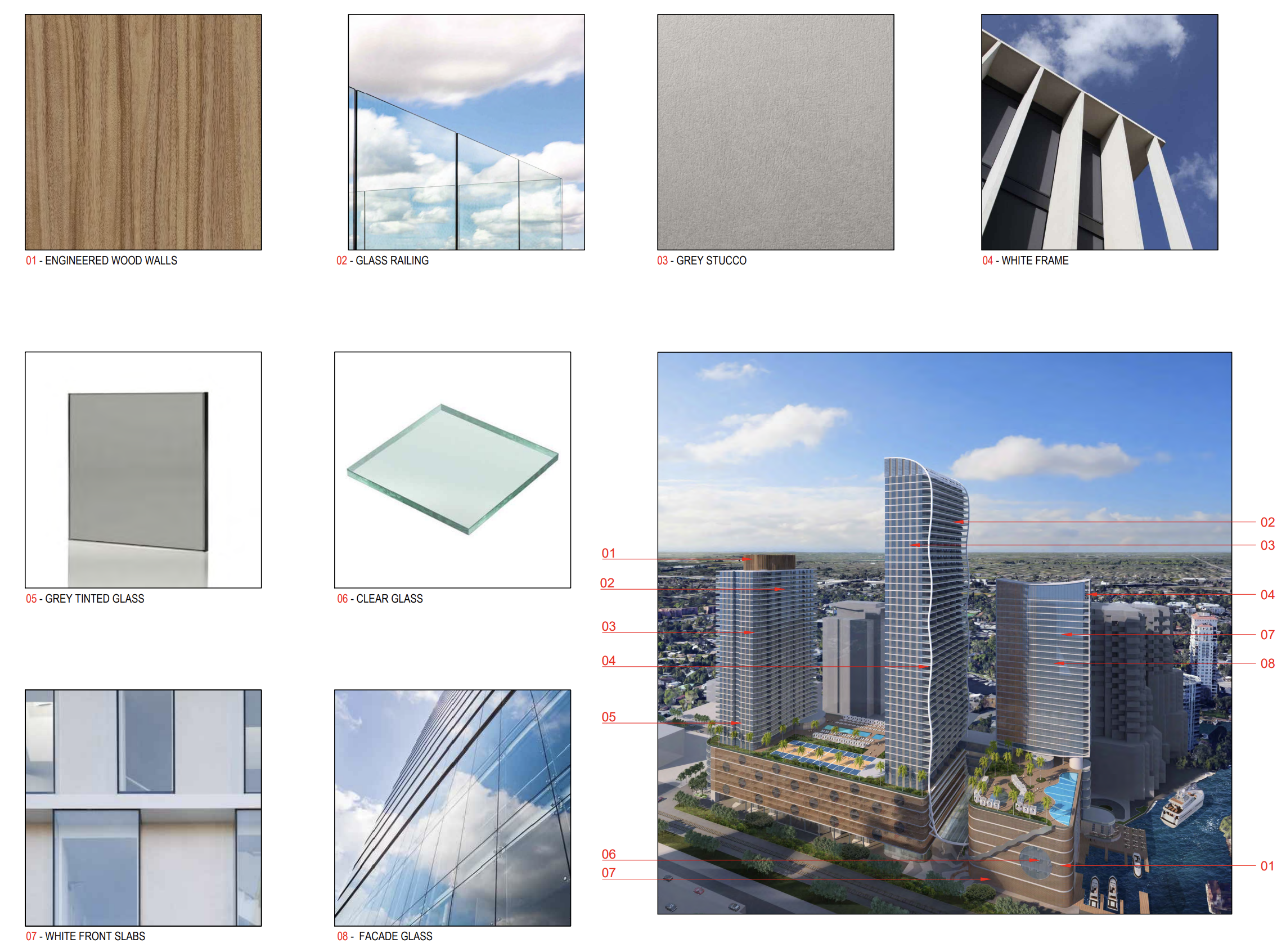
Material board – Nautica Hotel And Residences. Credit: Cymbal DLT Companies.
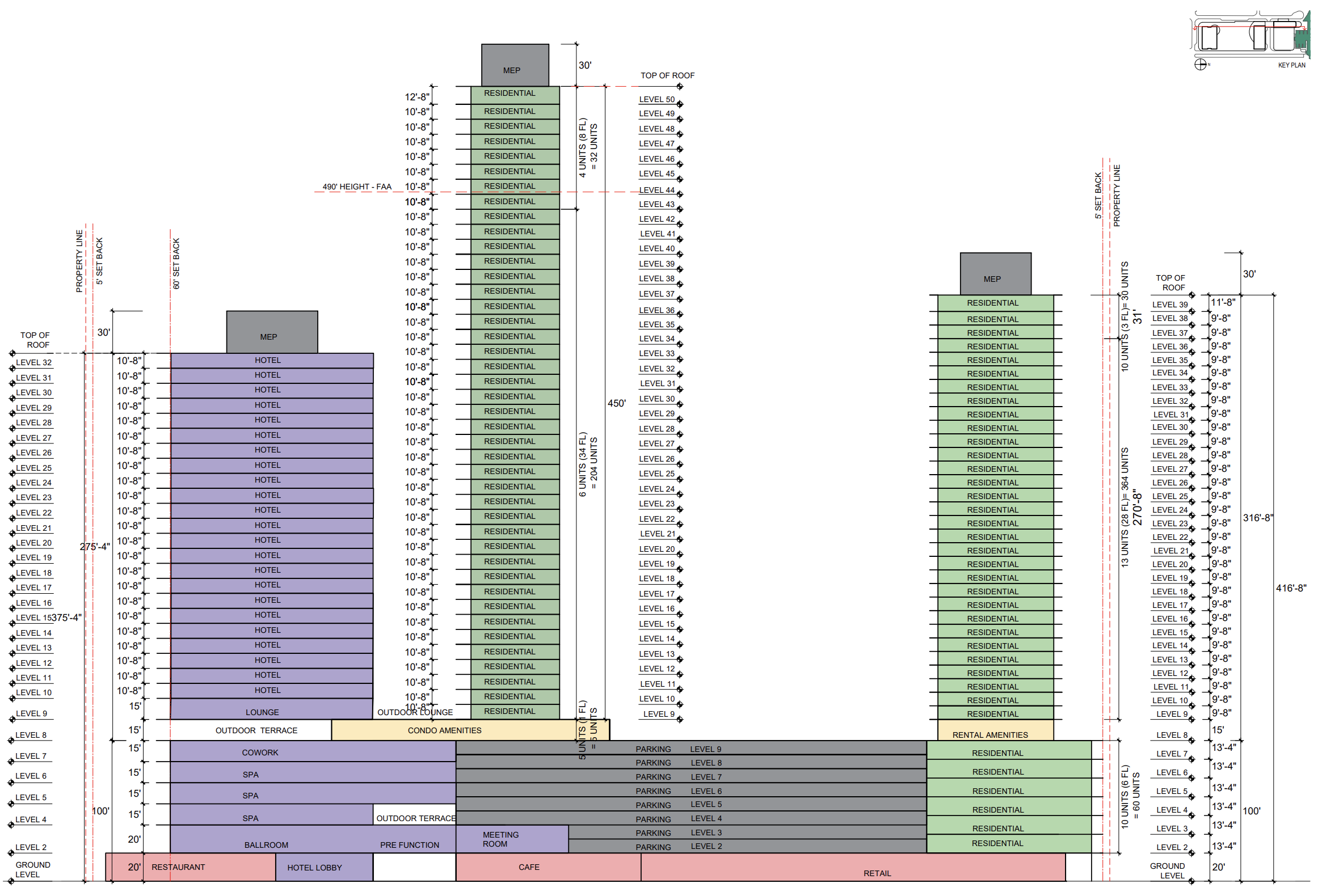
Building sections – Nautica Hotel And Residences. Credit: Cymbal DLT Companies.
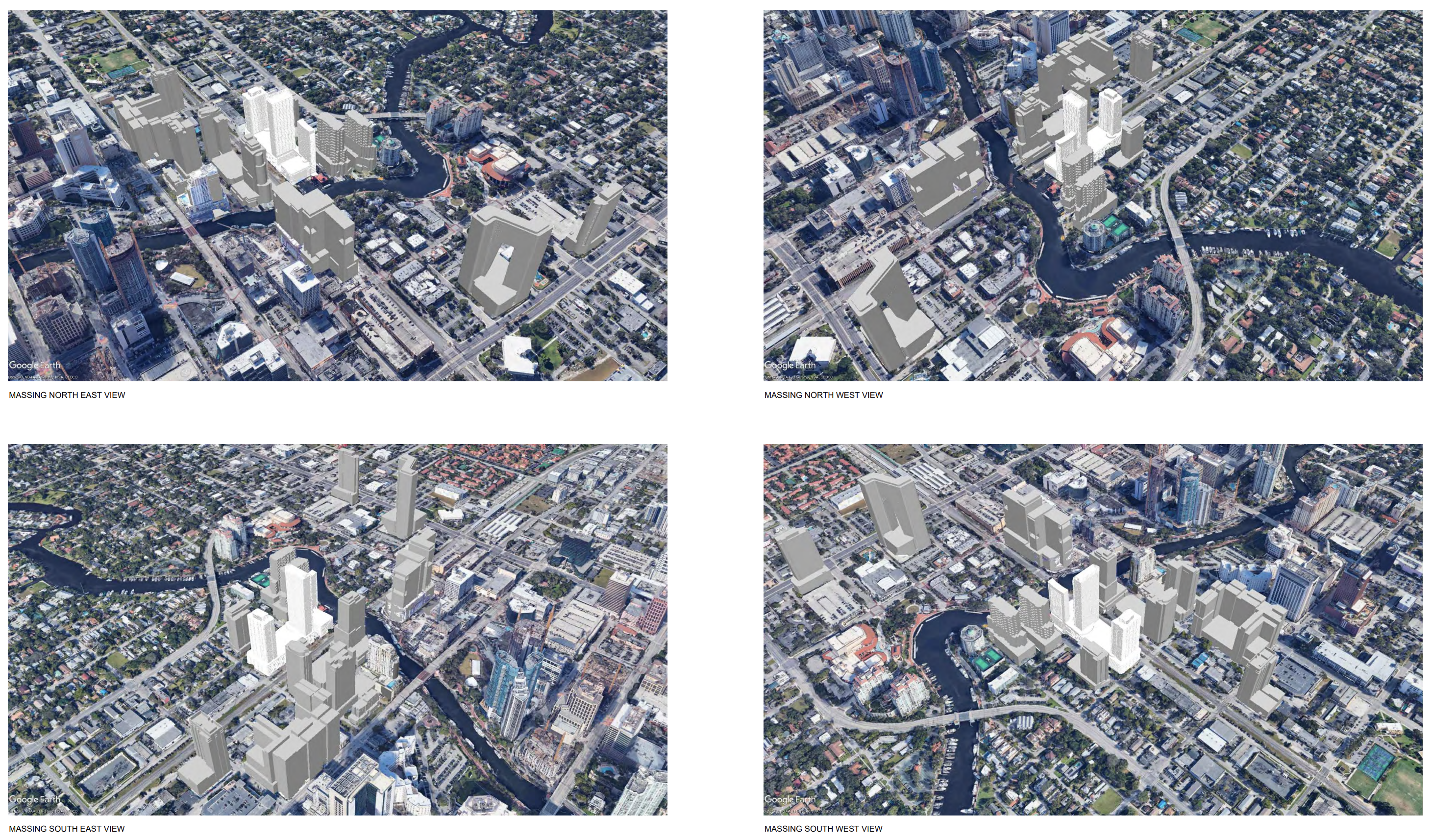
Massing Diagrams – Nautica Hotel And Residences. Credit: Cymbal DLT Companies.
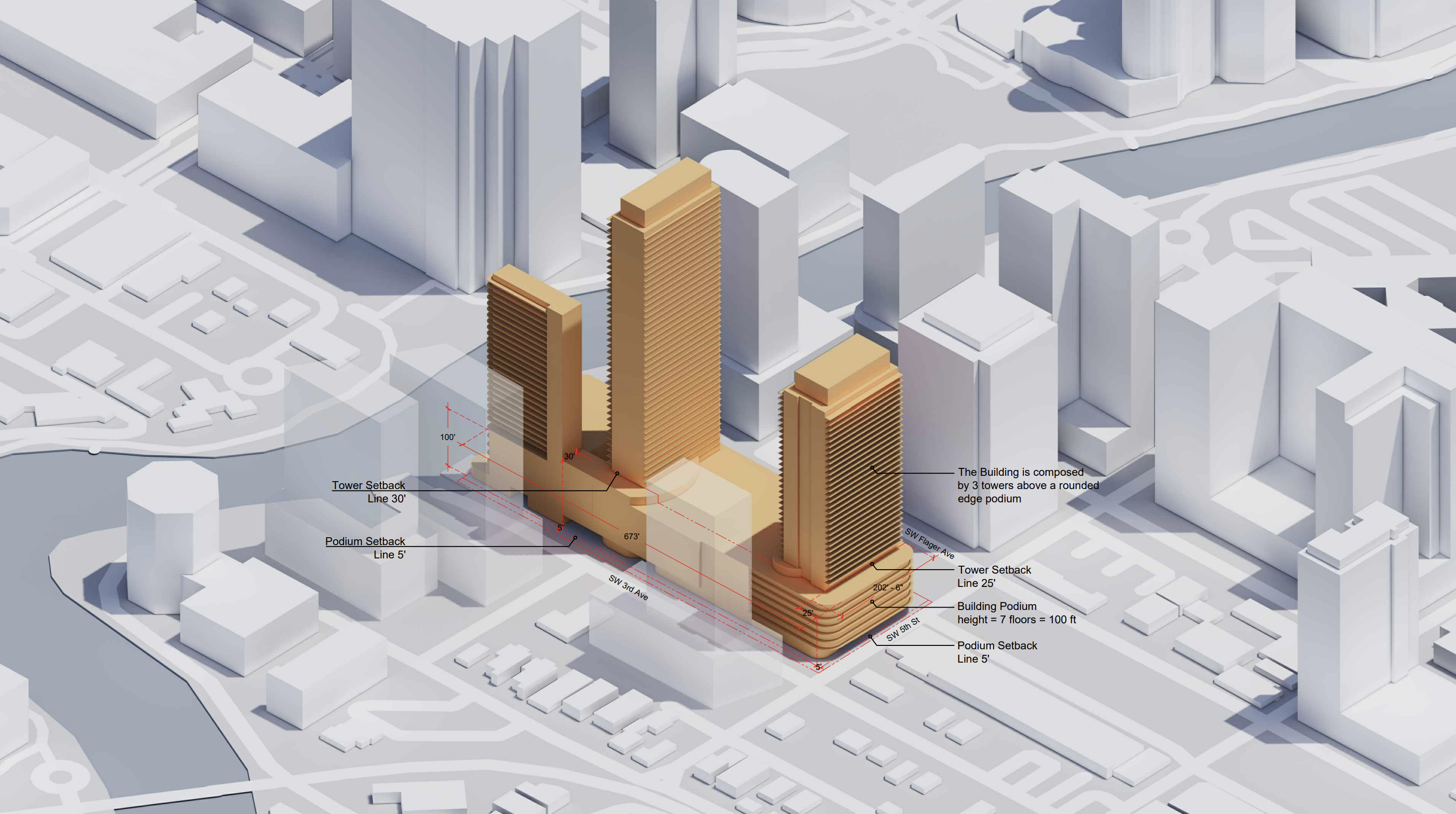
Aerial context – Nautica Hotel And Residences. Credit: Cymbal DLT Companies.
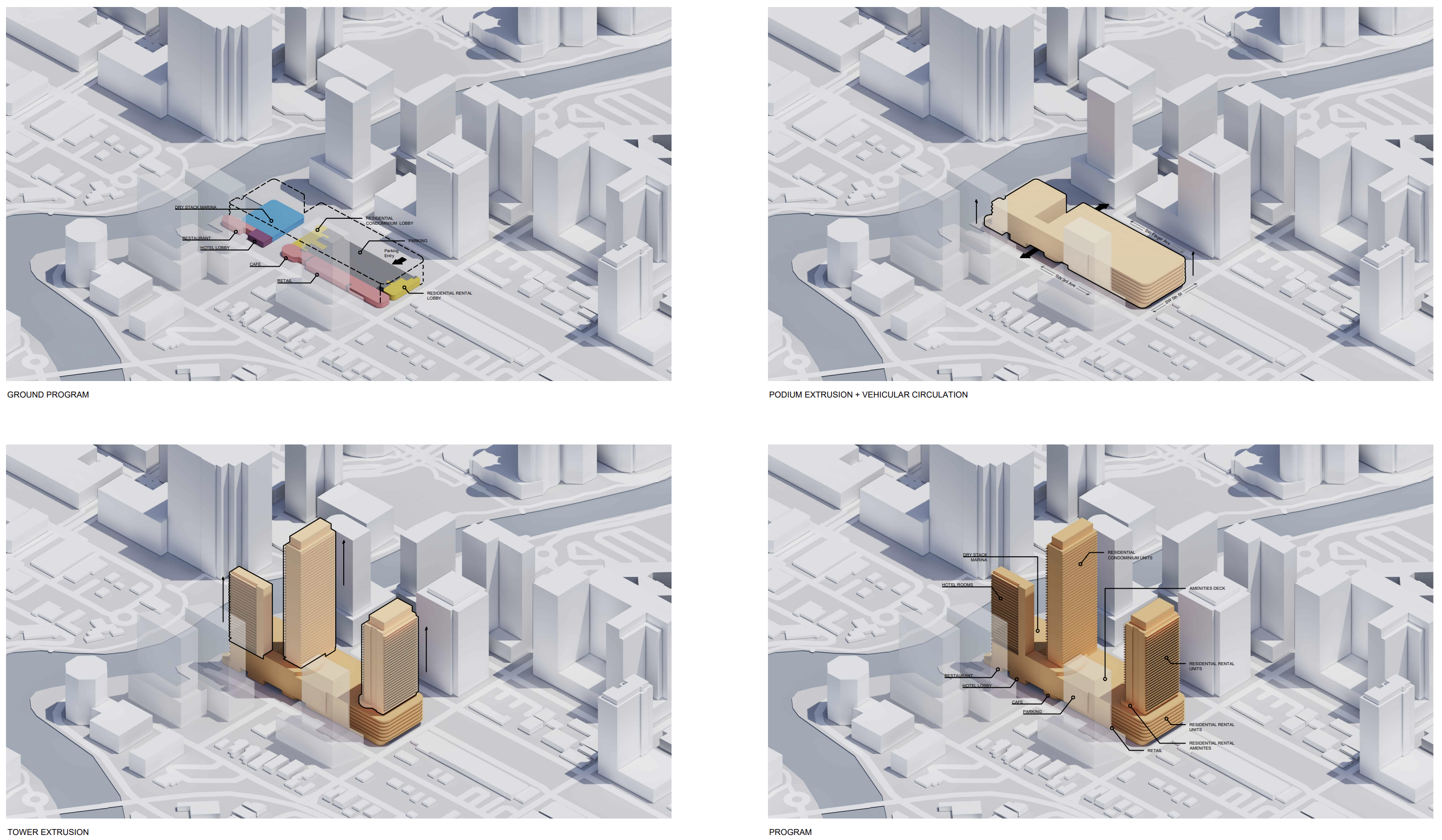
Aerial context – Nautica Hotel And Residences. Credit: Cymbal DLT Companies.

Aerial context – Nautica Hotel And Residences. Credit: Cymbal DLT Companies.

Aerial context – Nautica Hotel And Residences. Credit: Cymbal DLT Companies.
Below is a floor plan diagram of the amenity level on the 7th floor, including outdoor and indoor amenities for all three towers.
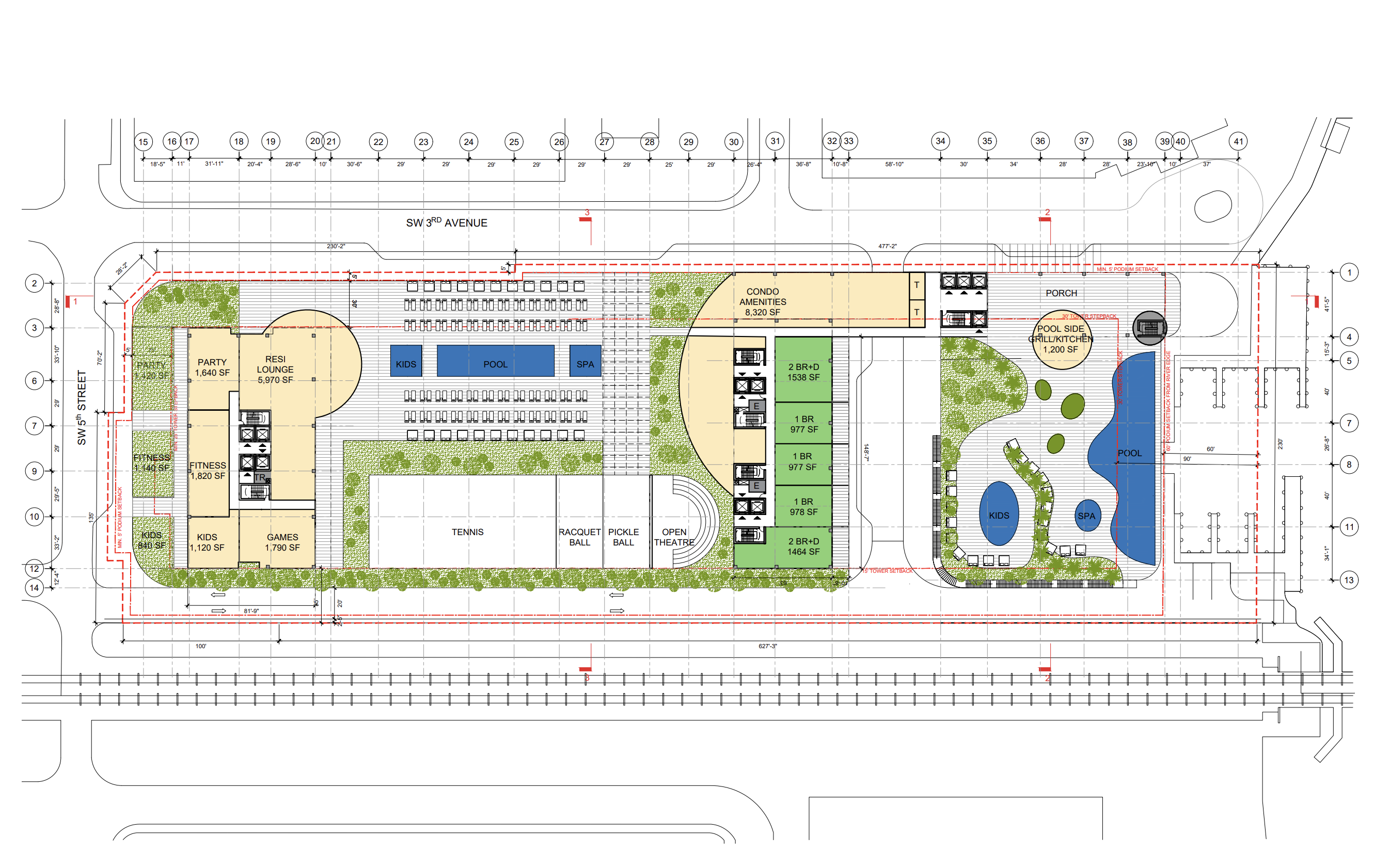
Amenities – Nautica Hotel And Residences. Credit: Cymbal DLT Companies.
The property sits across the street from Cymbal Development’s two-towered Raintree Riverwalk Residences development site at 403 Southwest 3rd Avenue, marking the second half of their $1 billion mixed-use district underway in Downtown Fort Lauderdale.
Fort Lauderdale’s Development Review Committee is scheduled to review the Nautica Hotel and Residences submittal on November 29, 2022.
Subscribe to YIMBY’s daily e-mail
Follow YIMBYgram for real-time photo updates
Like YIMBY on Facebook
Follow YIMBY’s Twitter for the latest in YIMBYnews

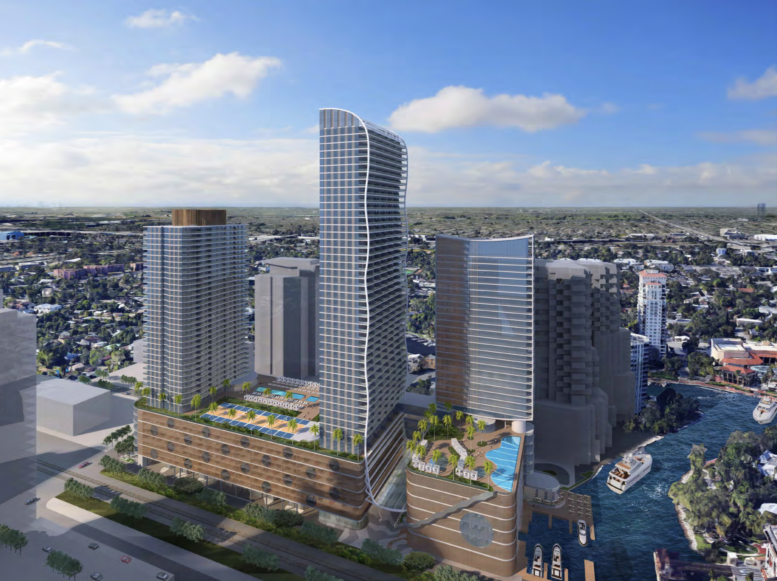
Very nice project. Hope to see this actually rise.
Thank you urban developers…. Sprawl destroys nature, cities preserve it….👍
Can’t wait to see this dream become true. Excellent work!
More congestion and destruction to a beautiful city all for the developers to make money. How much kickback does the mayor get?
More of thousands of clogged toilets, bathtubs and sincs for the single family residencial homes in the surrounding area which have been contributing to the city and the county with their high taxes while the socialist marxist Fort Lauderdale city mayor and commission only care for their political gain,their kickbacks, having pictures all the time with the guetto people for their propaganda and ignoring the poor situation of the raining draineage and sewer system.
Would love to see this happen. It’s way past time that downtown Fort Lauderdale get over that 50-story hump and keep climbing!