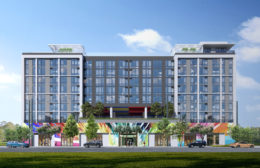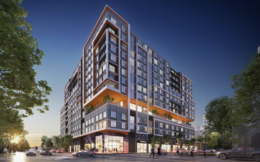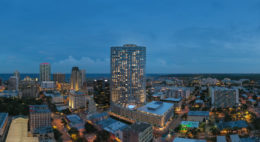Fisher Brothers And Suffolk Construction Top Off ‘Wynhouse Miami’ At 2200 NW 1st Avenue In Wynwood
Fisher Brothers has topped off construction on Wynhouse Miami, an 8-story mixed-use development located at 2200 Northwest 1st Avenue in the heart of Miami’s Wynwood neighborhood. This construction milestone, achieved by national contractor Suffolk Construction, brings the project closer to opening its doors in Q1 2025. Designed by Nichols Architects with interiors by ID & Design International (IDDI), Wynhouse Miami will deliver 308 rental residences, approximately 26,000 square feet of ground floor retail and paseo space, and nearly 25,000 square feet of expansive indoor and outdoor amenities.




