Two Roads Development has submitted plans to the Urban Development Review Board (UDRB) for Biscayne 21, a highly anticipated three-towered mixed-use complex in Edgewater, Miami, at 2121 North Bayshore Drive. The development will feature 705 condominium units across three 649-foot-tall residential towers, 8,433 square feet of commercial space on the ground floor, 971 parking spaces, a comprehensive amenities program, and over 800 linear feet of the new waterfront promenade. The project boasts an impressive lineup of architects and engineers, including Arquitectonica, EDSA, Longitude Surveyors, and Langan Engineering.
Situated on the southeast corner of North Bayshore Drive and Northeast 22nd Street, the property boasts a prime location with breathtaking views of Biscayne Bay to the East and the Biscayne Bay Inlet to the South. The aerial image shows that the property is marked in red and enjoys the unique advantage of waterfront access on two sides, making it an exceptional prospect for Biscayne Bay connectivity.
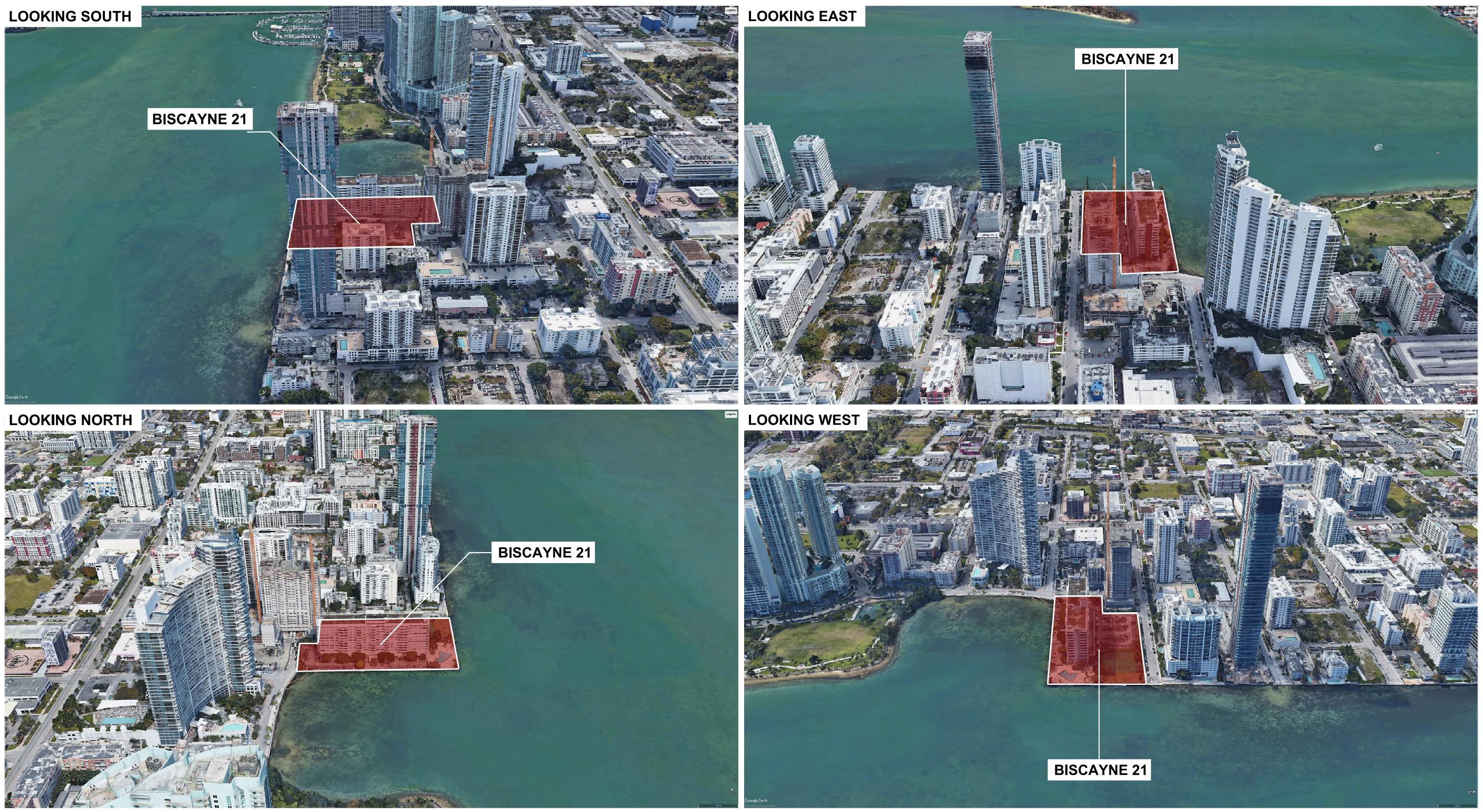
Aerial views of the property at 2121 N. Bayshore Drive. Credit: Arquitectonica.
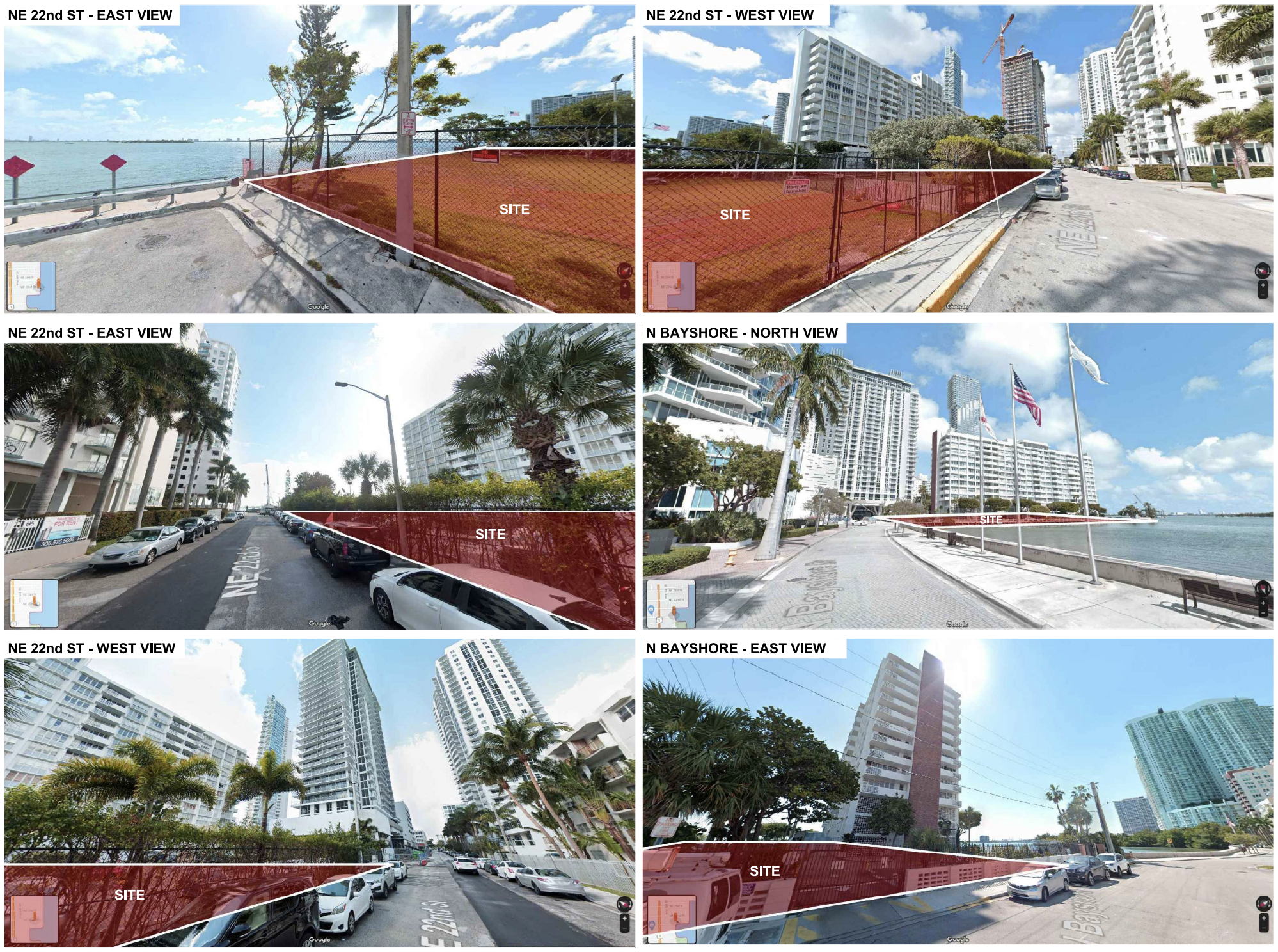
Ground-level views of the property at 2121 N. Bayshore Drive. Credit: Arquitectonica.
Two twin towers will soar 56 stories into the Edgewater cityscape, while the third will be 55 stories tall. The building referred to as the East Tower, also known as EDITION Residences, Miami Edgewater (EDITION), will feature 186 residential units, while the twin towers (South Tower One & South Tower Two), which remain unbranded, will each have 210 units. The project’s total square footage is distributed as follows: 639,824 square feet for the East Tower, 430,132 square feet for each of the other two towers, and 333,463 square feet for the parking garage. The total combined square footage for the project is an impressive 1,841,984 square feet.
The EDITION tower will be located on the easternmost section of the property, while the twin towers will be situated to the South and the parking garage to the north.
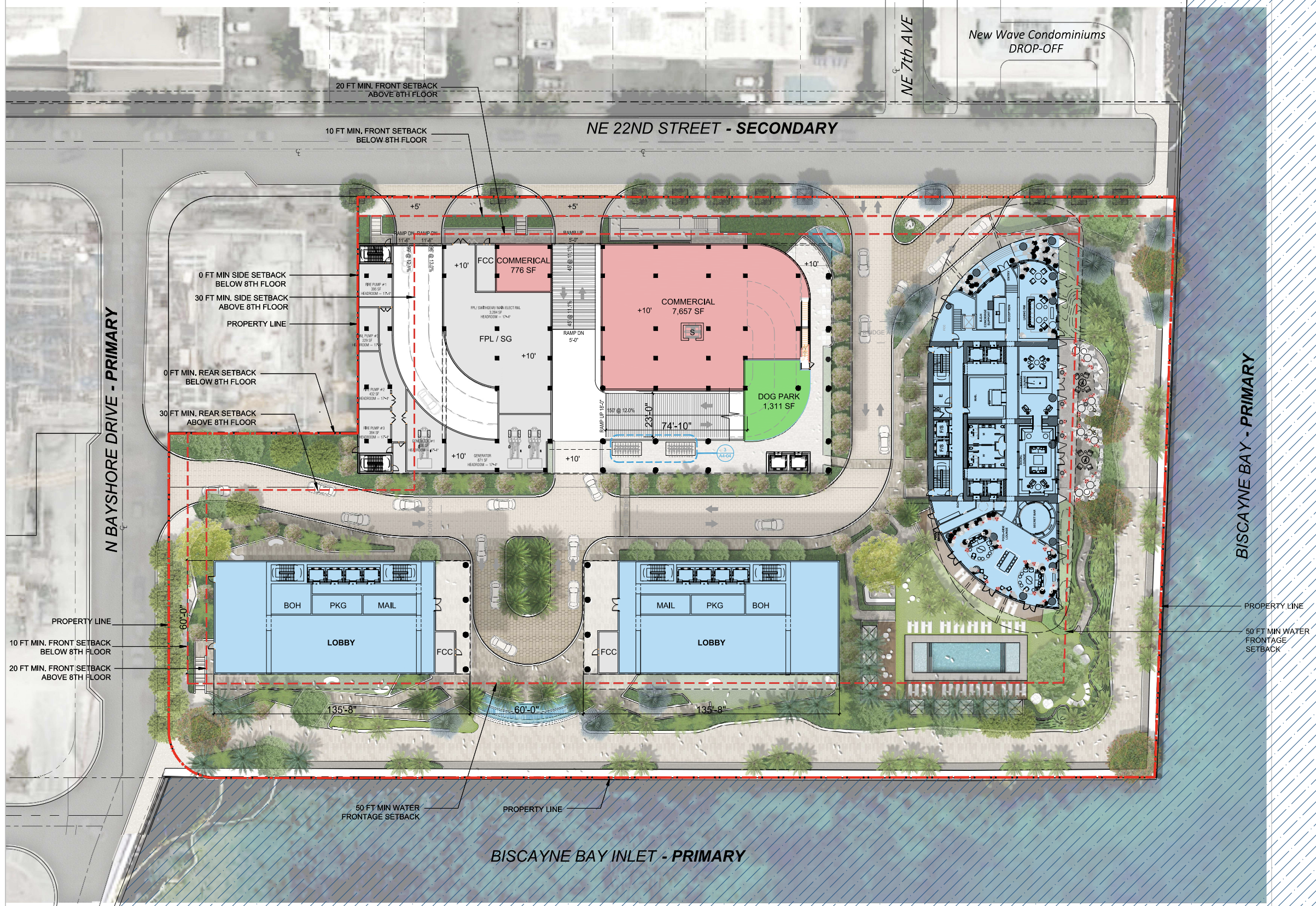
Ground floor site plan. Credit: Two Roads Development, Arquitectonica.
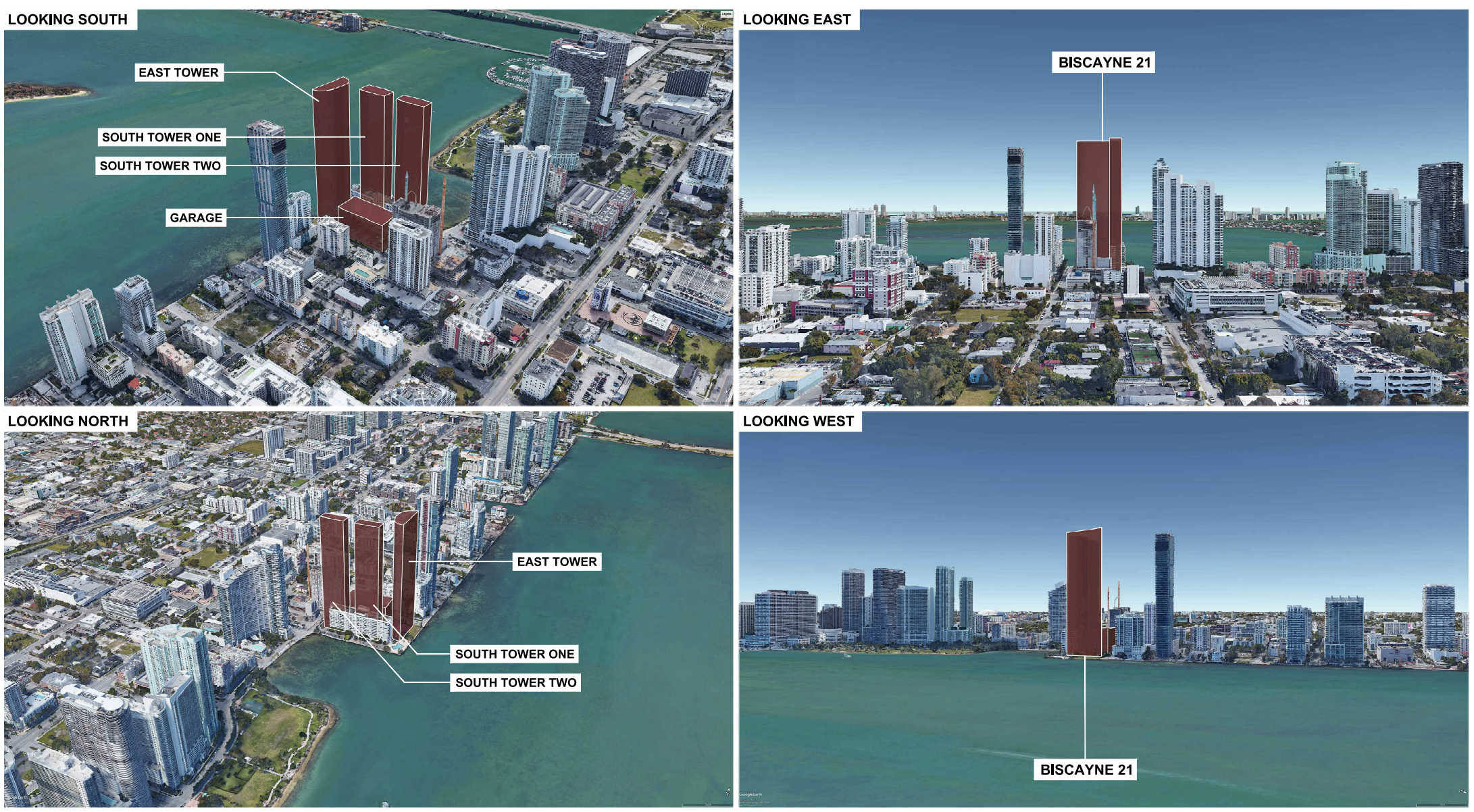
Aerial renderings of massings on site. Credit: Two Roads Development, Arquitectonica.
The elevation diagrams in the filing reveal that the East Tower will rise to a height of 637 feet above ground, equivalent to 649 feet above mean sea level. The twin towers will be just under a foot shorter at about 636 +/- feet above ground level or 648 +/- feet above mean sea level. 649 feet is the maximum height permitted by the FAA.
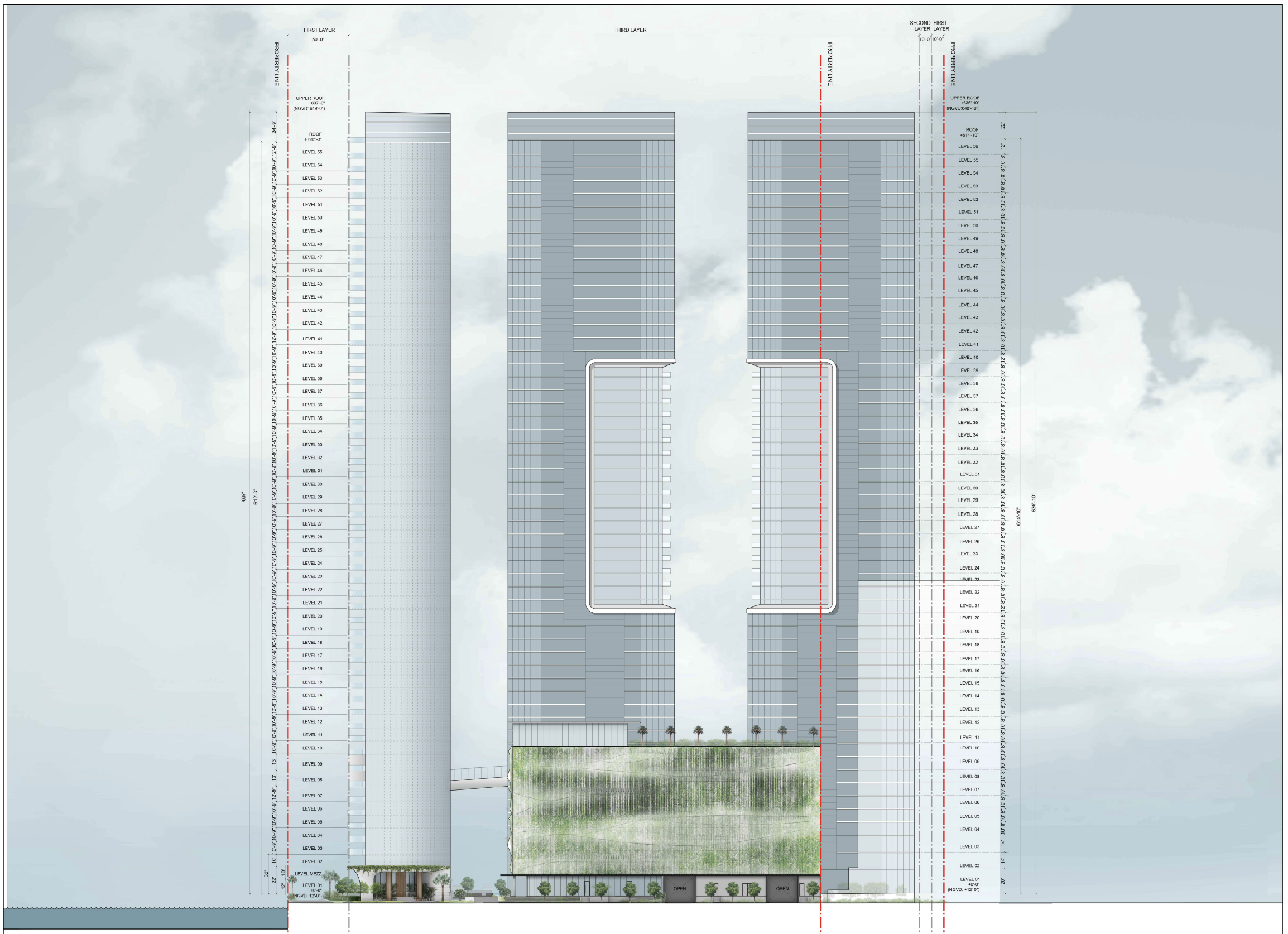
North elevation. Credit: Two Roads Development, Arquitectonica.
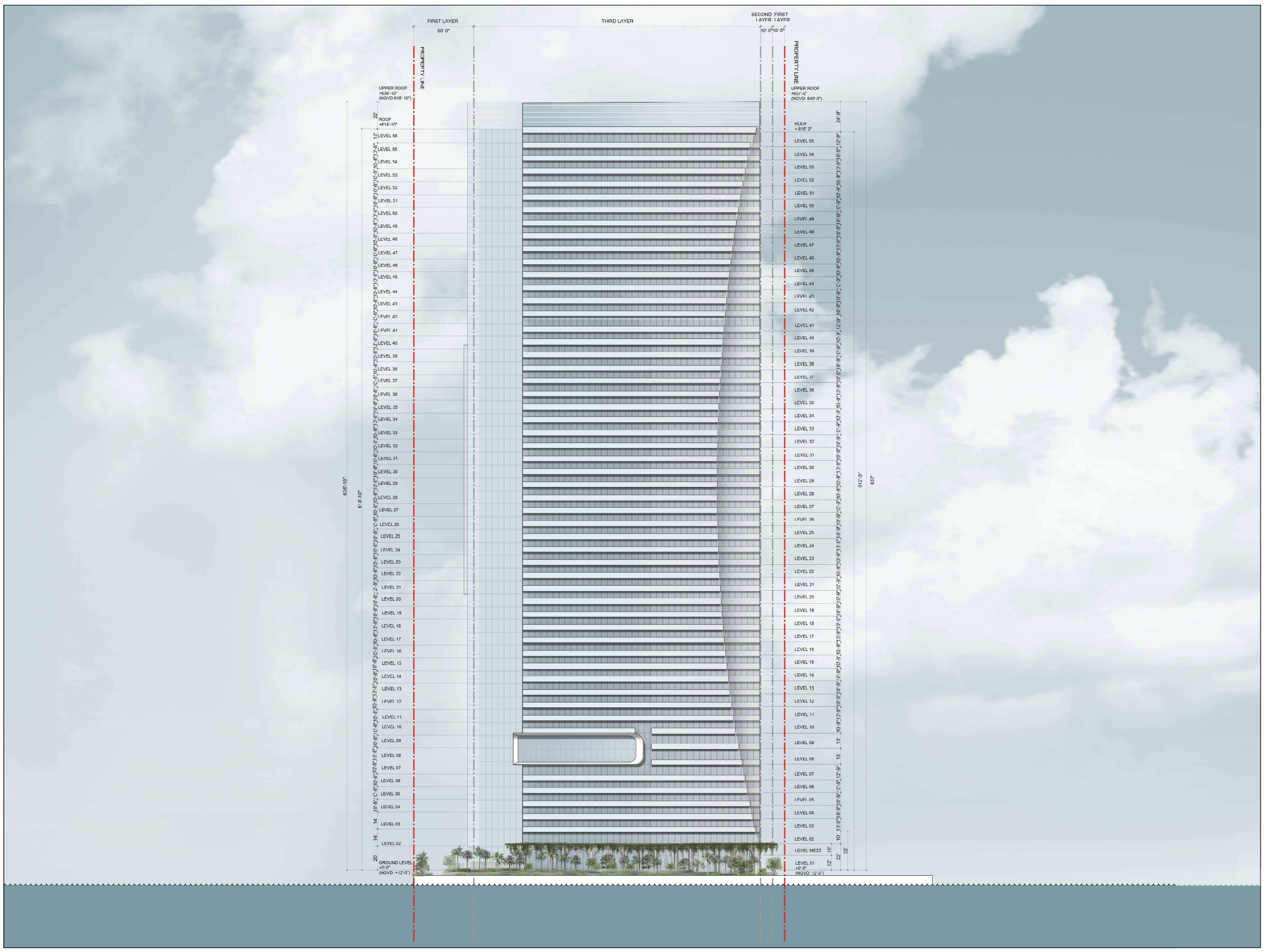
East elevation. Credit: Two Roads Development, Arquitectonica.
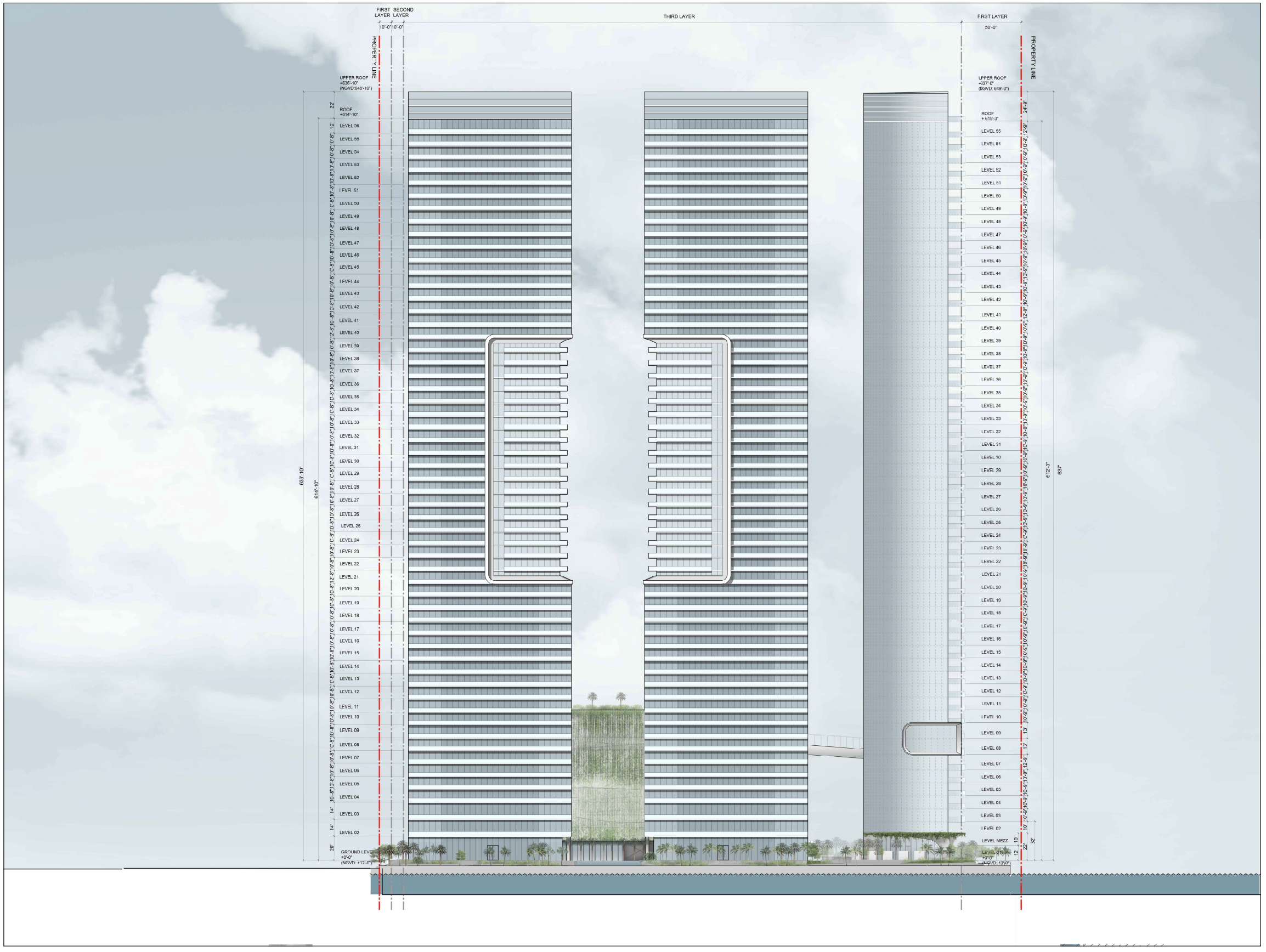
South elevation. Credit: Two Roads Development, Arquitectonica.
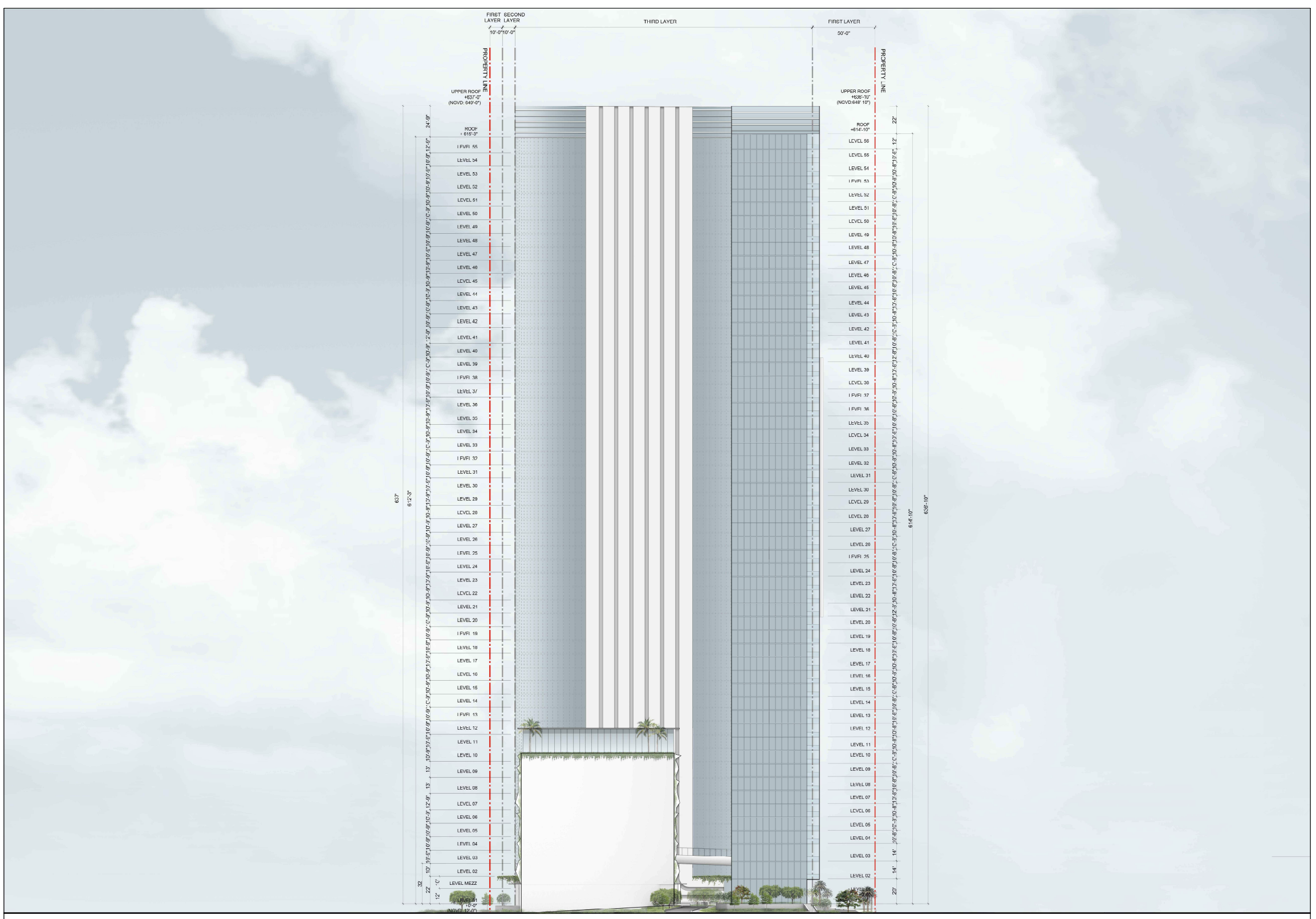
West elevation. Credit: Two Roads Development, Arquitectonica.
The exterior design for the buildings at Biscayne 21 will feature a blend of high-quality materials. Clear-vision glass, white-painted stucco frames, and other accents will create a modern and clean aesthetic. Additionally, mechanical screens will wrap around the tops of each tower, while painted aluminum or fiberglass with artificial greenery, paired with an artistic mural, will provide a natural element to the parking structure. Below are the latest renderings of the project and the featured photo above.
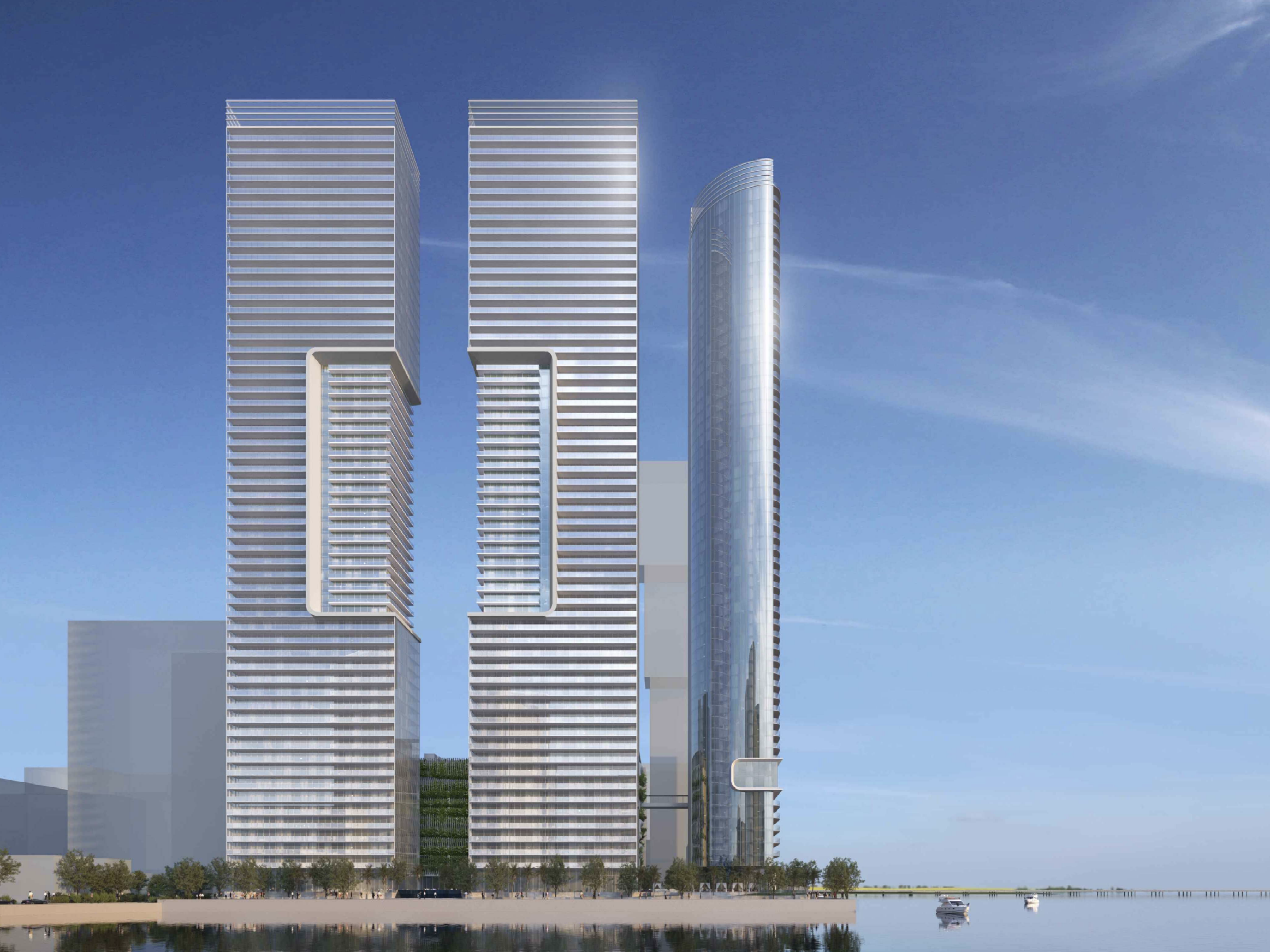
Rendering of Biscayne 21. Credit: Two Roads Development, Arquitectonica.
The twin towers will boast a striking rectilinear design, with the superstructure punctuated by cuts lined with concrete frames that reveal elegant balconies, while the East Tower (EDITION) will showcase a more sinuous and elliptical form, distinguished by a carve into the structure on the north side that creates concaved balconies and a sense of architectural grandeur on the skyline.
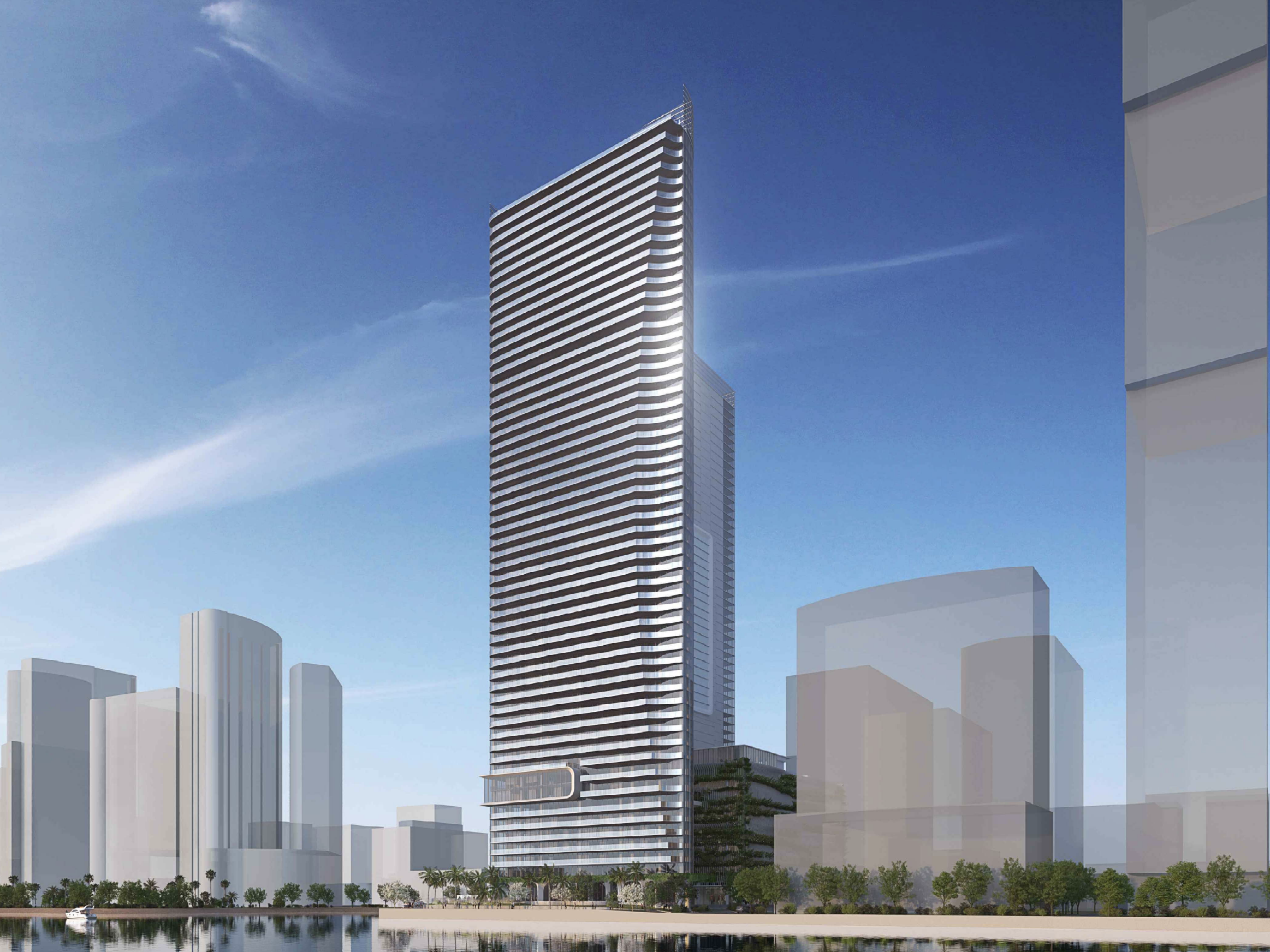
EDITION Residences Miami Edgewater (Biscayne 21 East Tower). Credit: Two Roads Development, Arquitectonica.
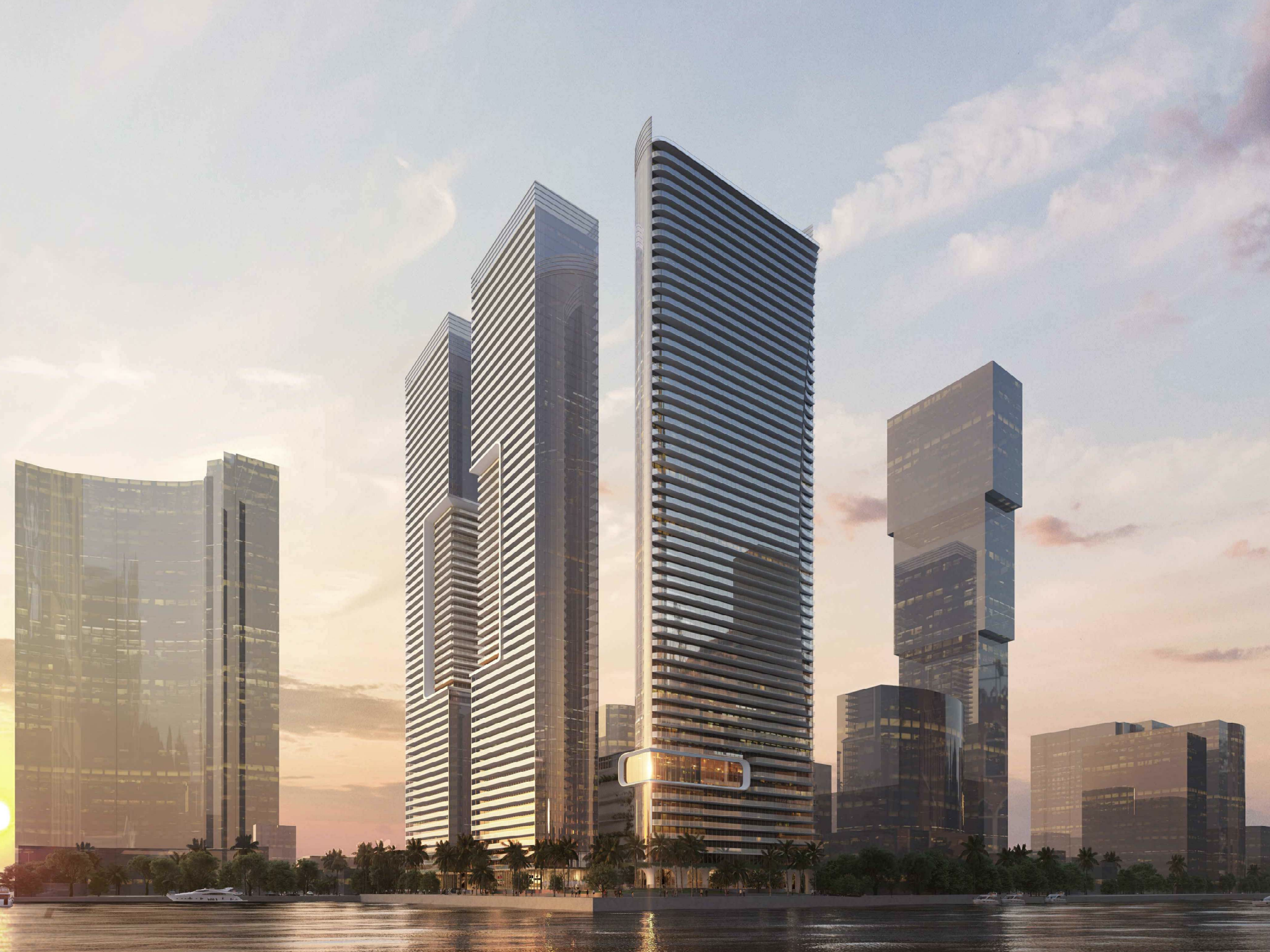
Rendering of Biscayne 21. Credit: Two Roads Development, Arquitectonica.
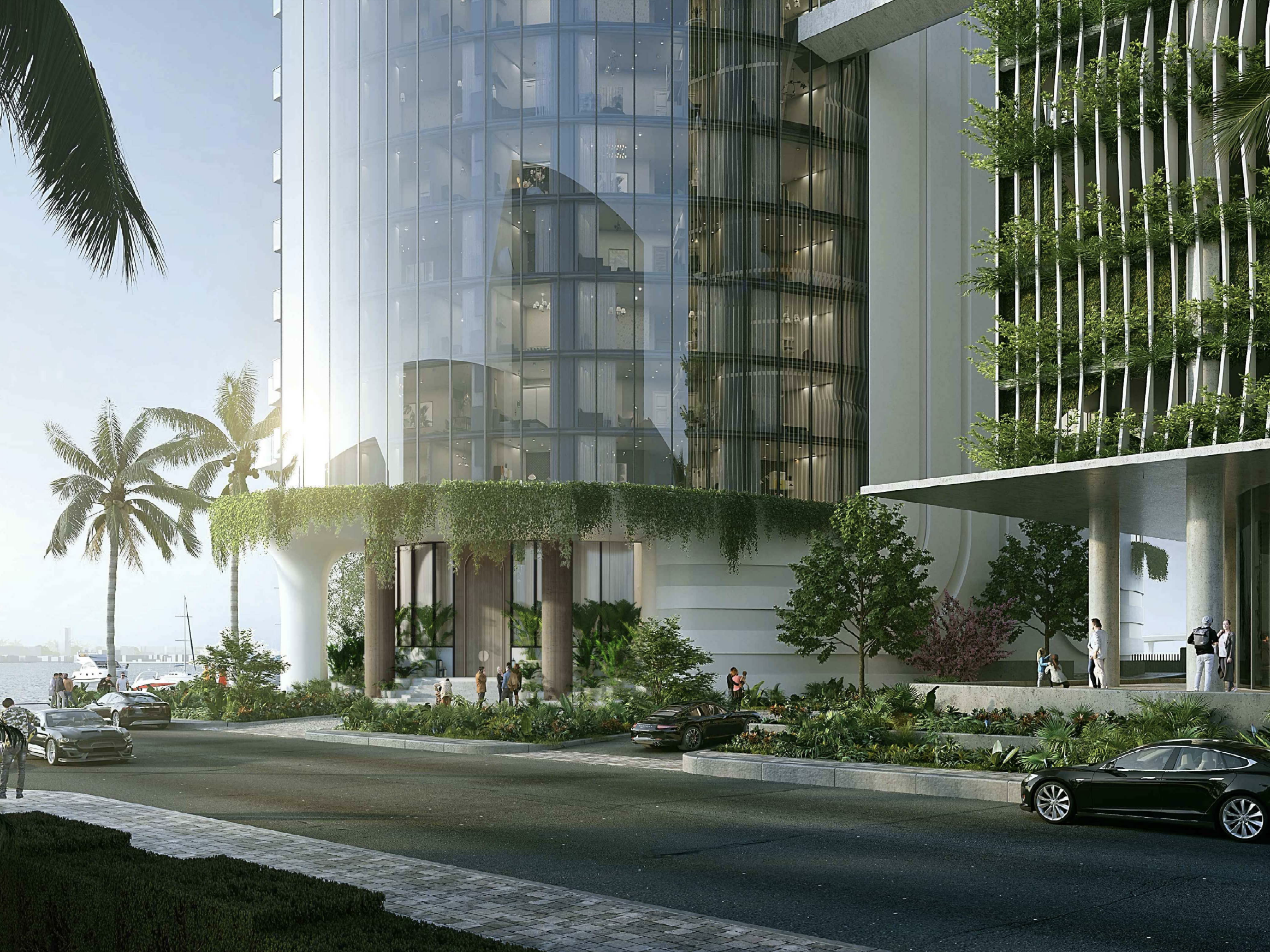
Rendering of Biscayne 21. Credit: Two Roads Development, Arquitectonica.
As the EDITION tower recently launched sales, we know it will feature condos with unit sizes ranging from one-to-four bedrooms and five-bedroom penthouses spanning 1,952 square feet to 8,466 square feet. The tower will also feature suites that span 415 square feet. Floor plans suggest that the two other buildings also feature condominiums, with one to three-bedroom units ranging from 915 to 2,190 square feet.
Amenities throughout all three towers will include a landscaped pool deck, an indoor fitness center, a sauna, a lounge and juice bar, a multi-use space, an entertainment room, and a meeting room. A bridge connects each tower to the central amenity area above the parking garage.
Two Roads Development is seeking several waivers for the Biscayne 21 project, including a waiver to permit a minimal reduction in the tower spacing, a waiver to allow two driveways spaced less than 60 feet, a waiver to permit up to a 30% reduction in required parking, a waiver to permit parking above the first story to extend into the second layer, a waiver to allow pedestrian entrances spaced greater than seventy-five feet apart, and a waiver to allow a Nonconforming Site Improvement (access) to remain. The waivers have been requested due to the property’s unique configuration with two waterfront frontages and to ensure compliance with the standards of the Transect Zone.
The proposed project for Biscayne 21, along with the waivers sought by Two Roads Development, comply with the guiding principles of Miami 21, including encouraging infill and redevelopment, promoting mixed-use development, providing alternatives to automobile use through public transit, and supporting compact, pedestrian-oriented neighborhoods. The project proposes an energy-efficient design and civic spaces, including waterfront walkways along the South and East frontages. Two Roads Development will present the project before the UDRB on March 15, 2023.
Subscribe to YIMBY’s daily e-mail
Follow YIMBYgram for real-time photo updates
Like YIMBY on Facebook
Follow YIMBY’s Twitter for the latest in YIMBYnews

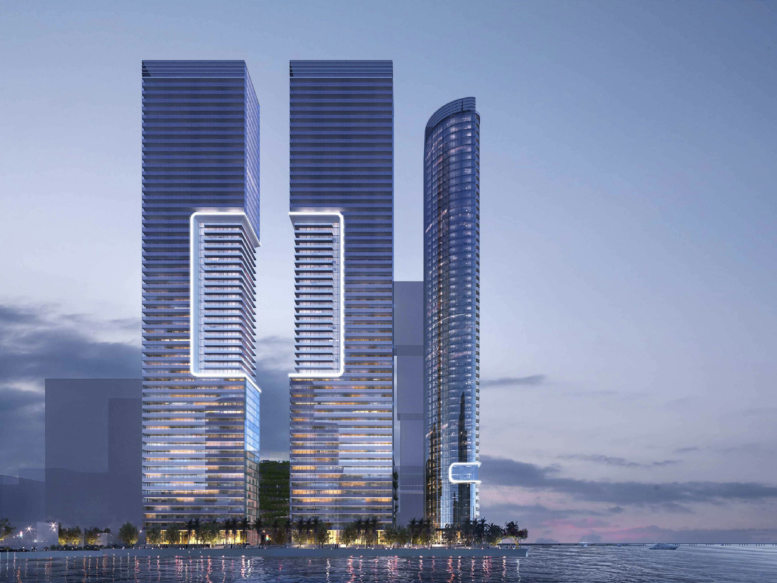
Interesting. It sure hurts the views of neighbors in existing high rises.
Wow… Very impressive design. Love it.
I’m curious as to when the South Tower 1 and South Tower 2 are anticipated for construction and what floor plans and pricing might be in those?