YIMBY stopped by the recently opened Arlo Wynwood, a 9-story boutique hotel at 2217 Northwest Miami Court in Miami’s Wynwood Arts District. Designed by Nichols Architects with interiors by Meyer Davis and developed by Quadrum Global, the 114-foot-tall structure yields 217 rooms, marking the latest installation of the Arlo Hotels brand and the first hotel for the rapidly developing Wynwood area. Plaza Construction served as the general contractor for the development, which officially opened to the public on November 1.
Recent aerial photographs show the finished look of the building’s exterior, which is defined by its two-toned, industrial-styled grid of windows, creative artistic murals, and outdoor amenity spaces. YIMBY’s previous visit to Arlo Wynwood was back in May of 2021 when construction was still rising and formwork had just gotten to the fourth level.
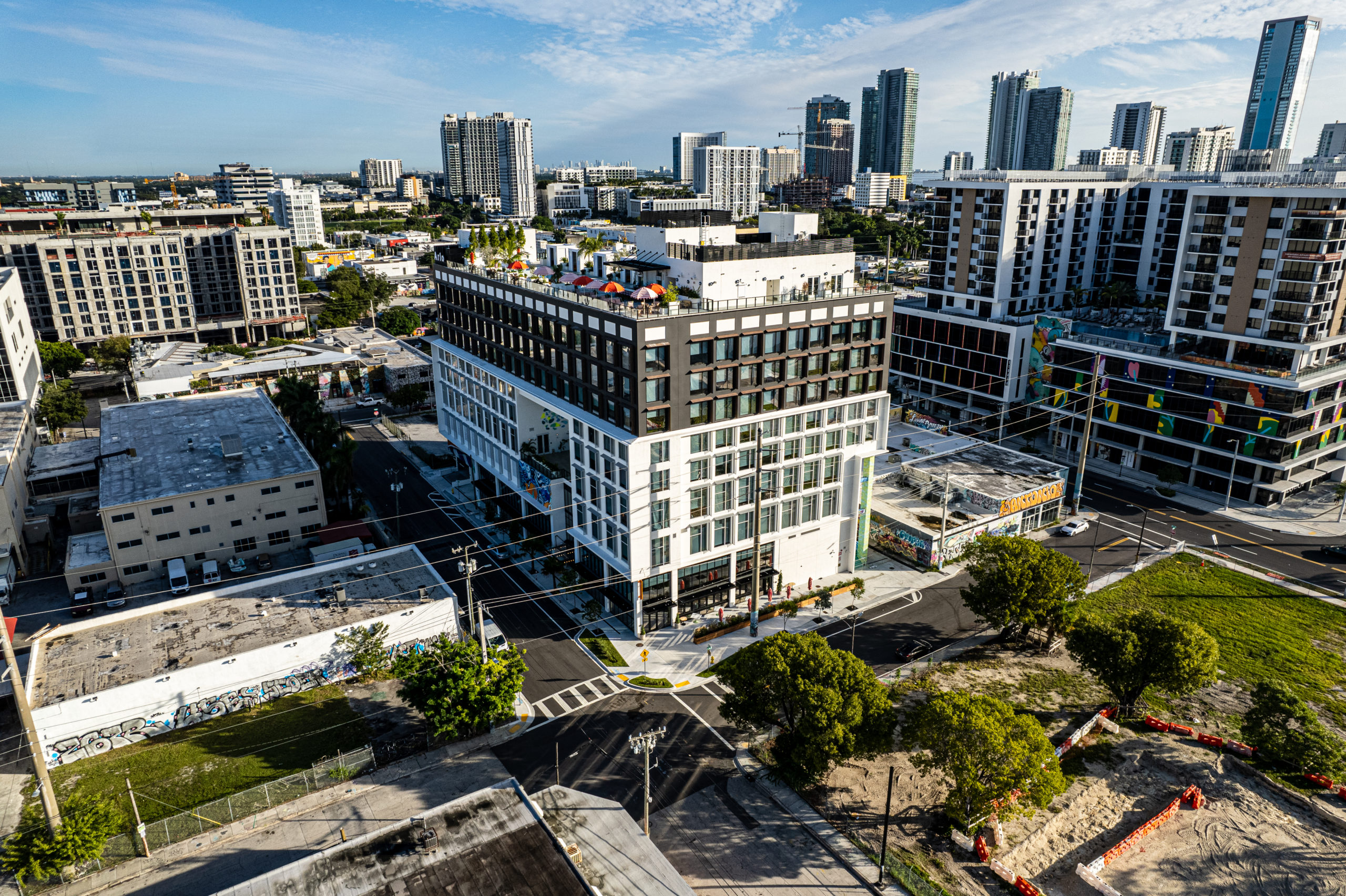
Arlo Wynwood. Photo by Oscar Nunez.
The reinforced concrete superstructure is diffused and diversified by a white-painted lower half and a black-painted upper half, ornamented with architectural screens and perforated panels.
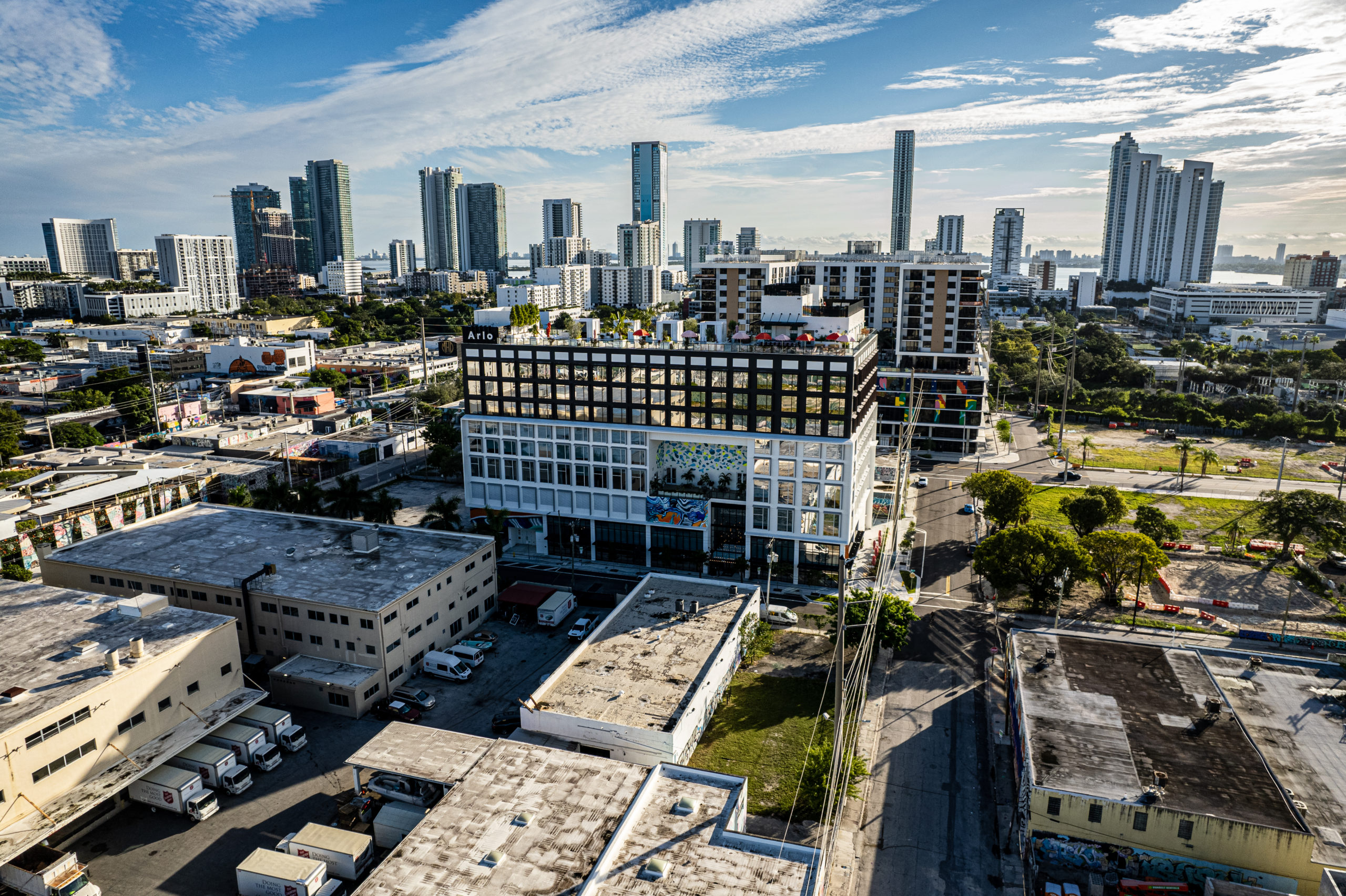
Arlo Wynwood. Photo by Oscar Nunez.
The staircase on the eastern side of the building that leads up to the central amenity terrace features a mural from MILAGROS Collective, led by founders Felici Asteinza and Joey Fillastrewith, which displays a unique array of colors and pattern interactions.
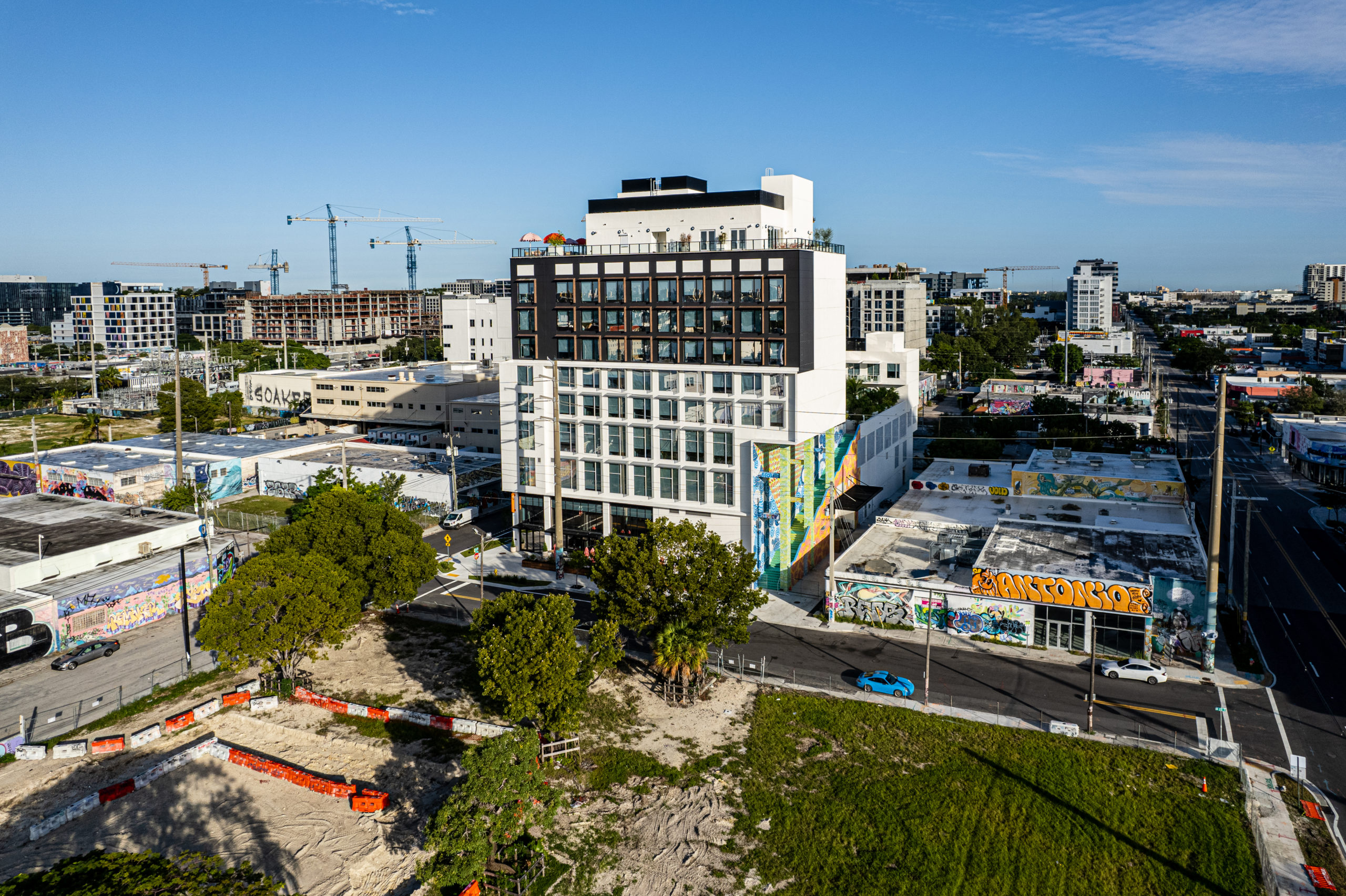
Arlo Wynwood. Photo by Oscar Nunez.
A void in the structure just above the entrance opens up a terrace with an art display composed of plexiglass from St. Petersburg-based installation and collage artist Ari Robinson.
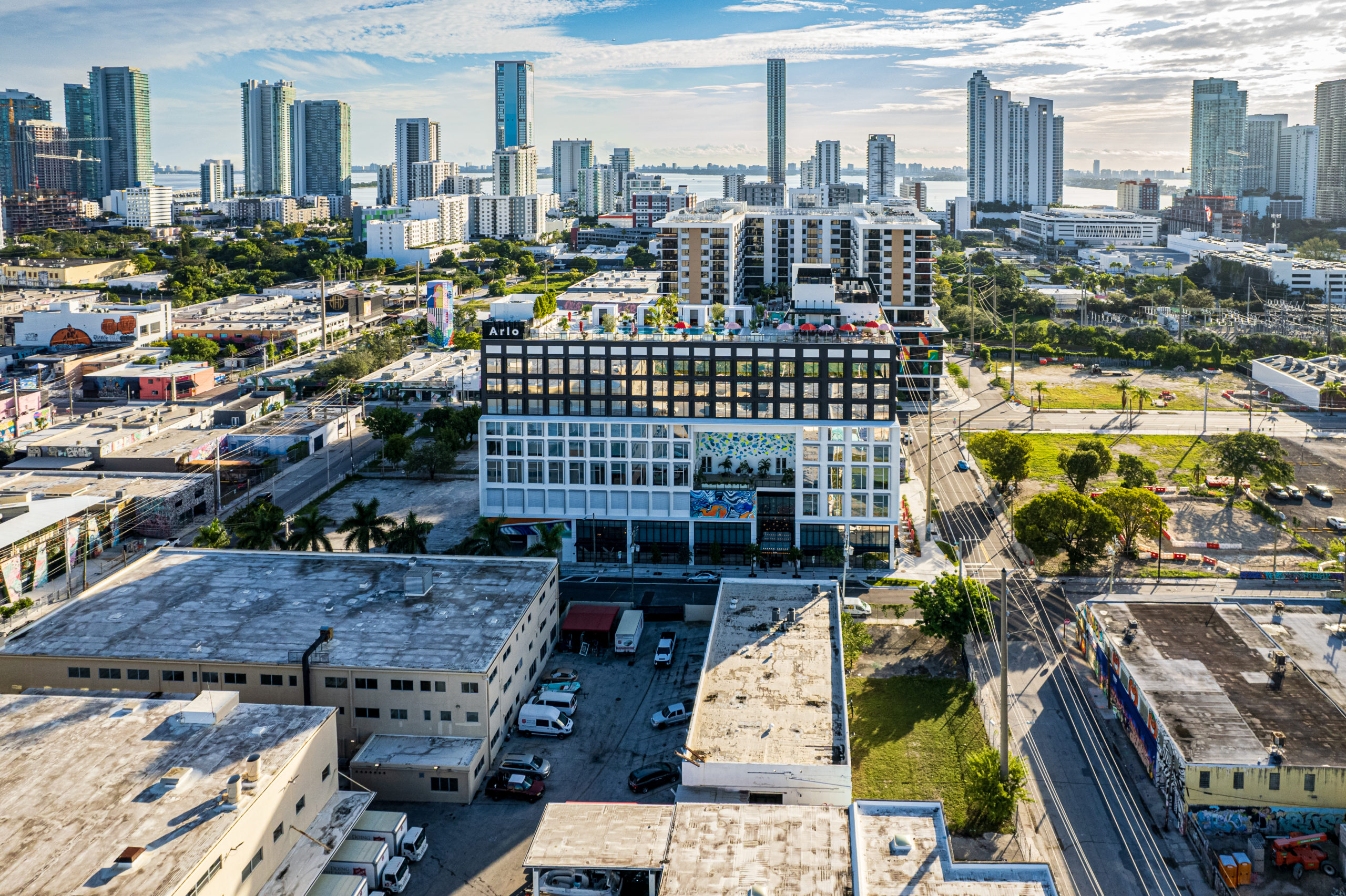
Arlo Wynwood – Aerial View. Photo by Oscar Nunez.
The northern facade facing Northwest 23rd Street is dominated by a colorful hypnotic mural from Douglas Hoekzema, also known as Hoxxoh, and can be seen from various points in Wynwood.
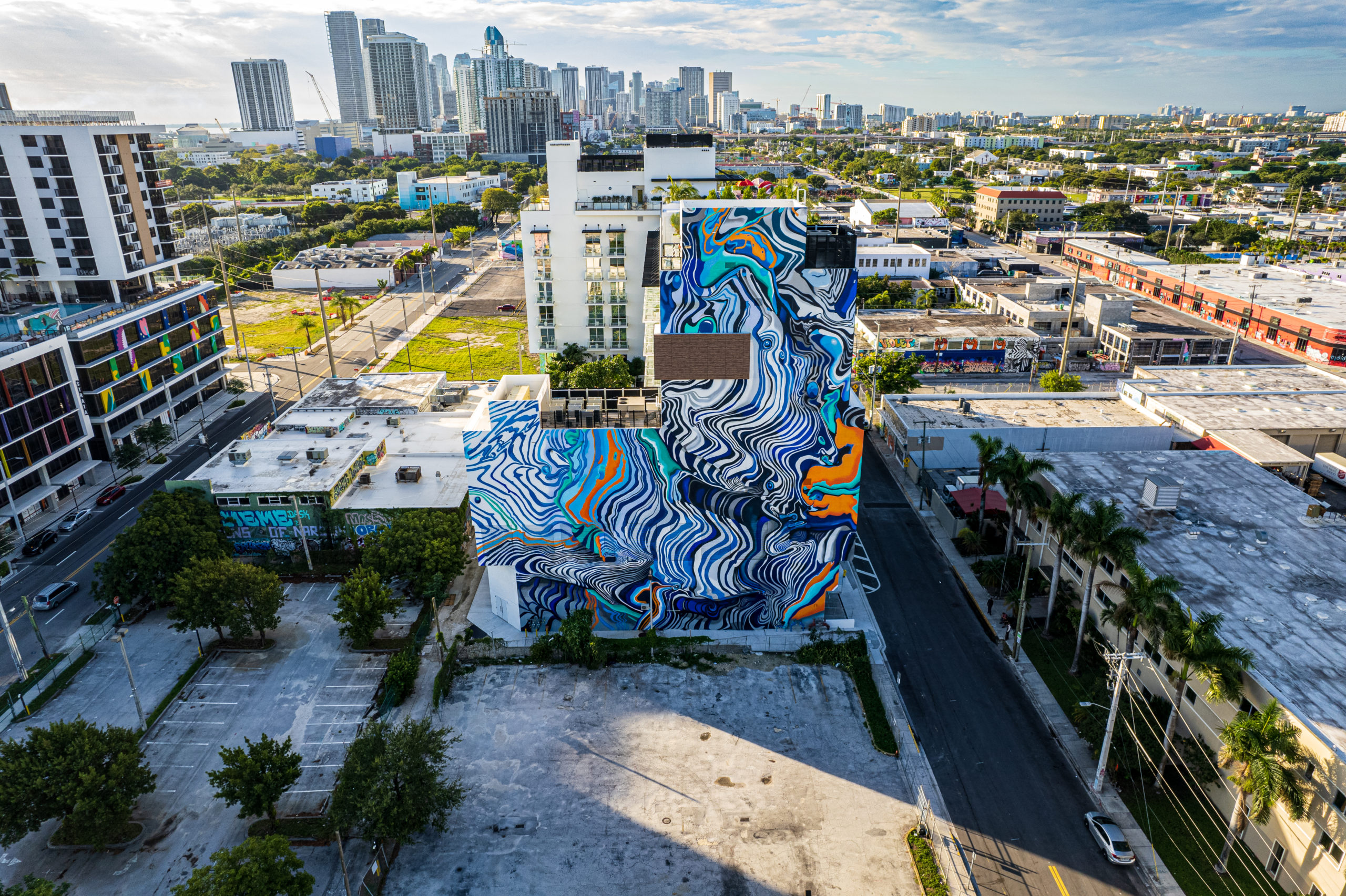
Arlo Wynwood. Photo by Oscar Nunez.
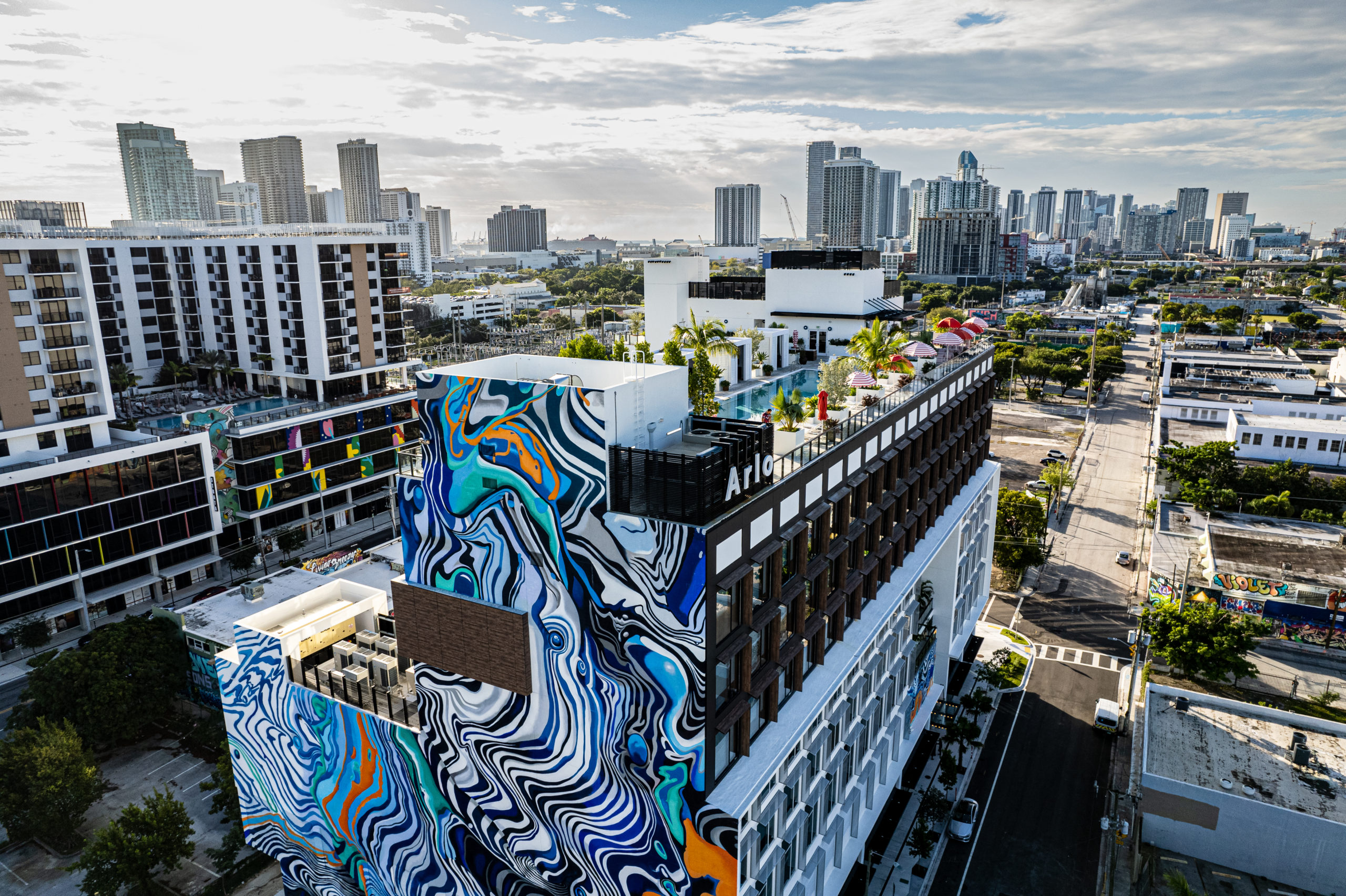
Arlo Wynwood. Photo by Oscar Nunez.
Rising over the courtyard on the third floor are walls aligned with uniform rows of balconies clad in glass and white aluminum.
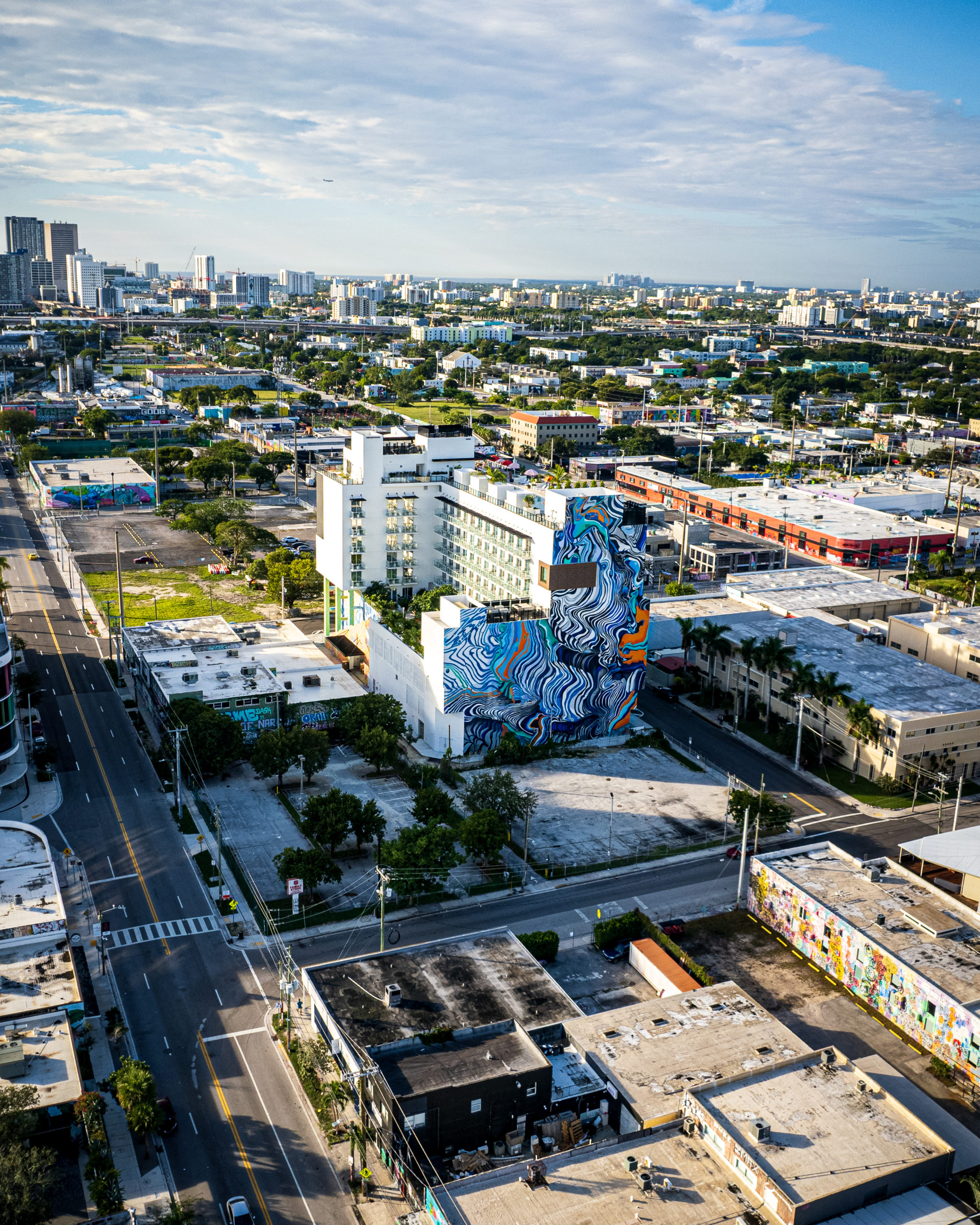
Arlo Wynwood. Photo by Oscar Nunez.
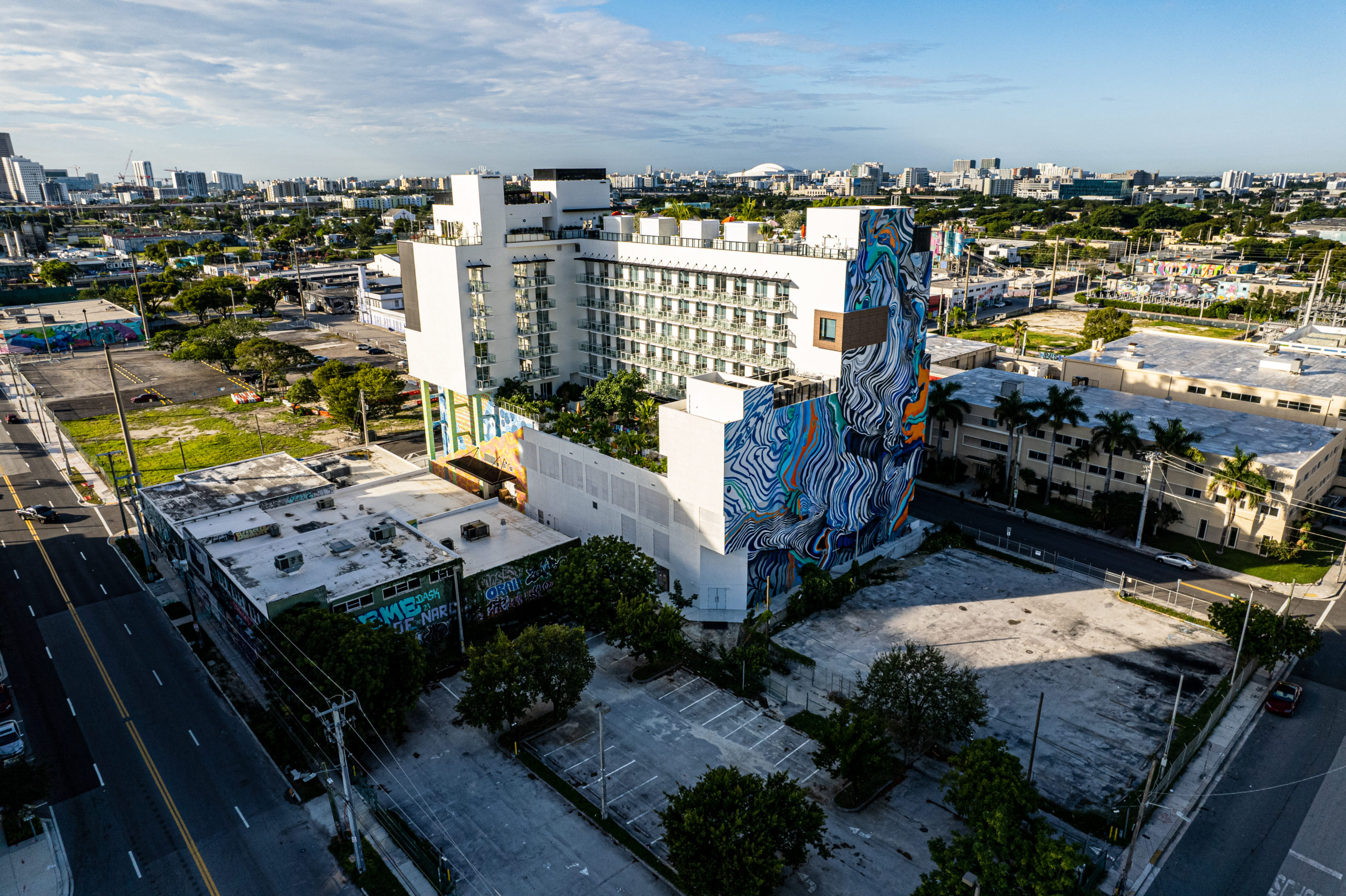
Arlo Wynwood. Photo by Oscar Nunez.
The ground floor includes 8,662 square feet of general commercial space, which may occasionally serve as an entertainment venue beside the hotel’s lobby and lounge, service areas, and a restaurant with indoor and outdoor seating. The second floor consists of a valet parking deck with hydraulic lifts for 73 vehicles. The courtyard on the third floor spans 4,220 square feet and includes event spaces, meeting spaces, and an indoor/outdoor bar. The smaller outdoor space facing North Miami Court is a yoga deck; beside this space is an indoor fitness center. The building is topped with a rooftop pool deck on the 9th floor which features a 1,224-square-foot stainless steel pool, cabanas, and a bar with additional outdoor seating covered by a retractable awning. Arlo Wynwood’s interiors will display more than 250 works of art from a vast range of artists.
Arlo Wynwood could not have been made possible had it not been for the efforts of the engineering team, consultants, and contractors on the job. Langan Engineering served as the civil engineer with WSP USA as the structural engineer and JALRW Engineering Group as the MEP engineer. SLS Consulting served as the safety consultant. GM&P Consulting and Glazing Contractors Inc. served as the glazing contractor. Facade + Envelope Engineering Consultants served as the glazing engineer. Pro Facade manufactured and installed over 30,000 square feet of cladding, architectural screens, and perforated panels. Vico Painting Contractors served as the paint contractor, and AKO Plumbing Corp served as the plumbing contractor. Florida Concrete Unlimited served as the concrete contractor.
Subscribe to YIMBY’s daily e-mail
Follow YIMBYgram for real-time photo updates
Like YIMBY on Facebook
Follow YIMBY’s Twitter for the latest in YIMBYnews

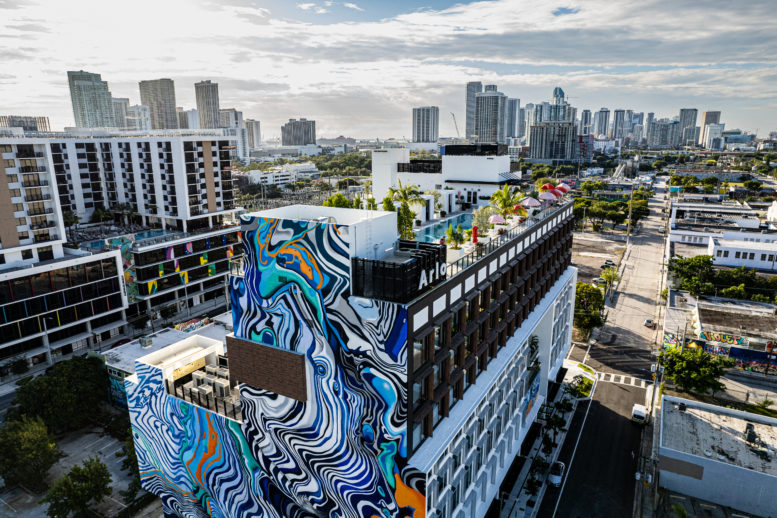
Be the first to comment on "YIMBY Scopes Aerial Views Of Wynwood’s First Hotel, The Nichols Architects-Designed Arlo Wynwood"