Construction on the Arlo Wynwood, a 9-story mixed-use hotel, is making notable progress in Miami’s Wynwood Arts District. Designed by NBWW Architects and developed by Quadrum Global, the ground up hotel is addressed as 2217 Northwest Miami Court, occupying the southwestern corner of the interior lot with frontage along Perimeter Road as well. The development is expected to yield up to 141,758 square feet of space with 217 guest rooms.
Recent photos show the state of the reinforced concrete superstructure, which is making it’s way to it’s anticipated full height of 114-feet-tall. The taller ground floor level and the first few levels above have been poured in for the most part, whereas some of the recently formed perimeter columns await the next concrete pour. According to the current renderings, there should be two large voids within the structure; one can already be seen forming along NW Miami Ct., where there will be an outdoor art gallery and public space for guests. The 2nd void should be around the eastern elevation.
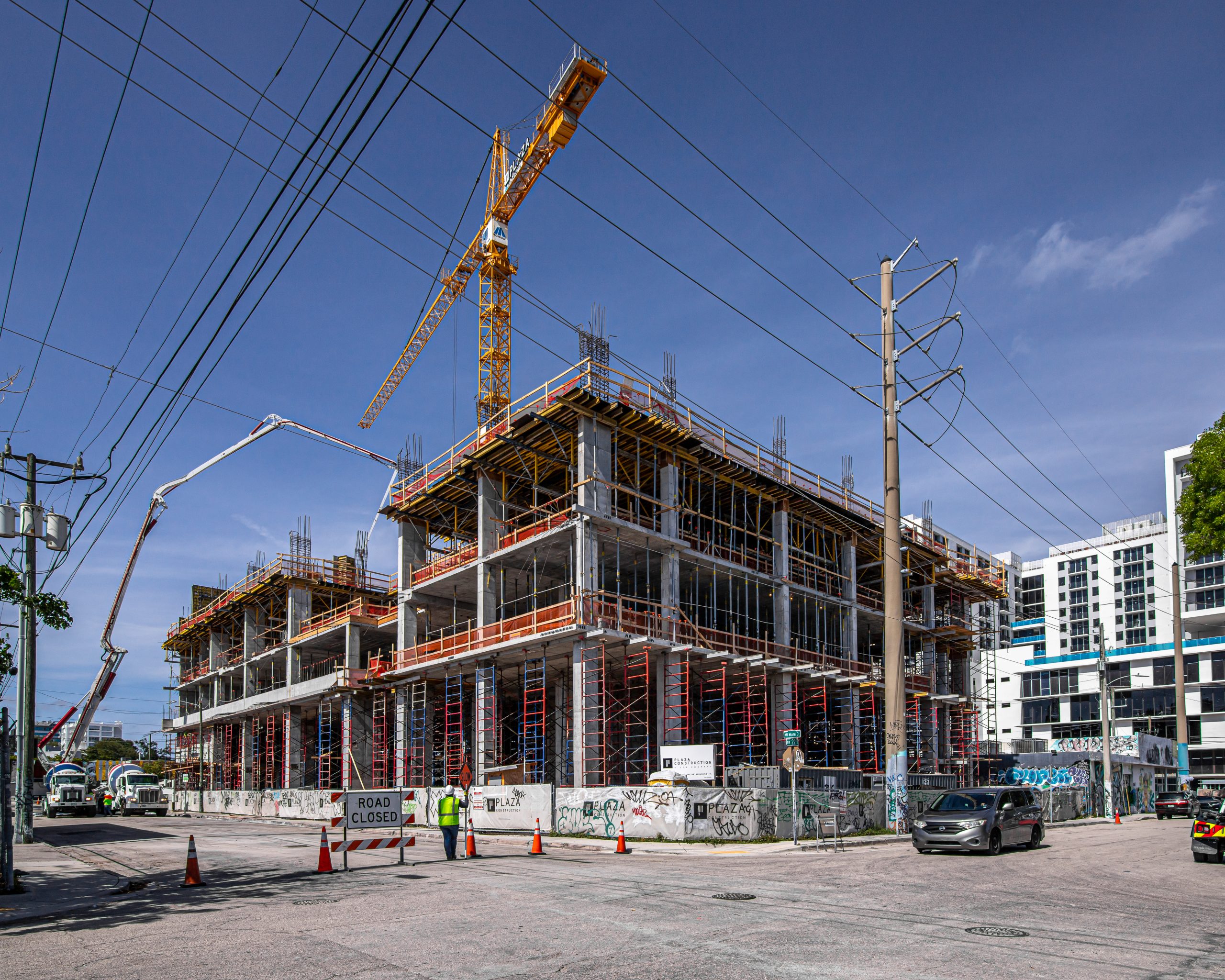
Arlo Wynwood. Photo by Oscar Nunez | Skyalign.
The concrete slabs should increase in size beginning from the 4th floor, as the structure expands a bit east and supported by tall exposed columns .
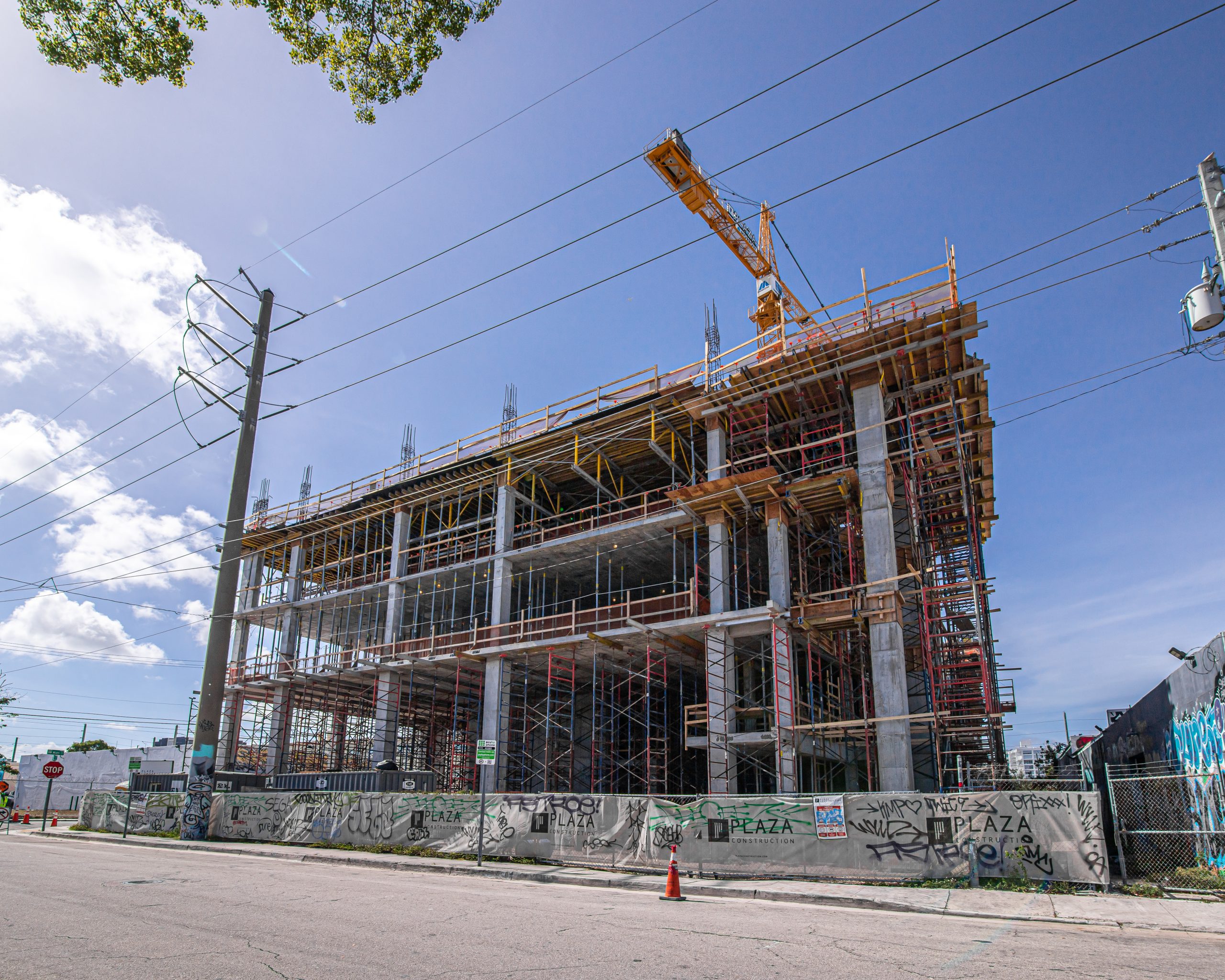
Arlo Wynwood. Photo by Oscar Nunez | Skyalign.
The formwork of the 4th floor perimeter columns taking shape along the northern elevation.
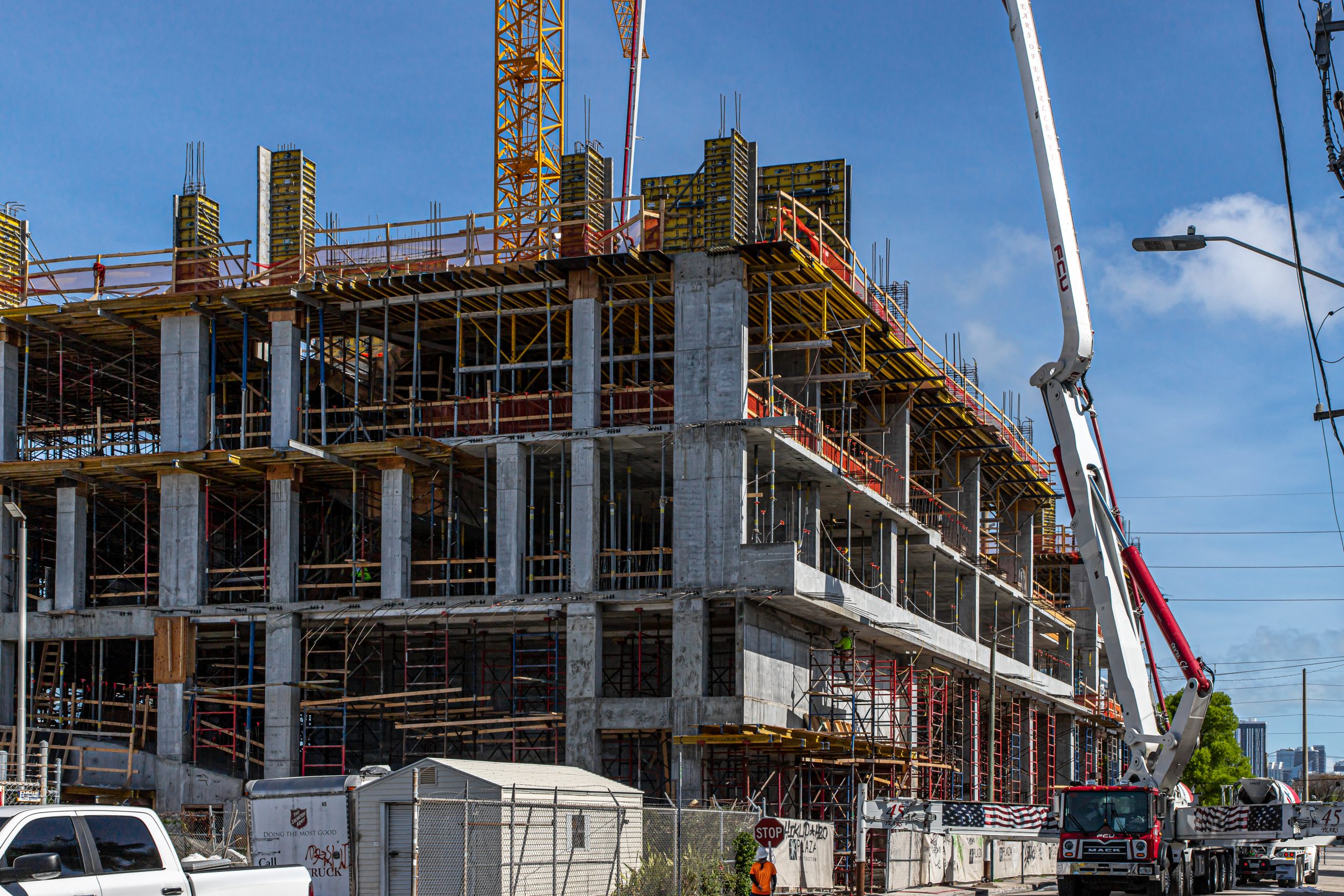
Arlo Wynwood. Photo by Oscar Nunez | Skyalign.
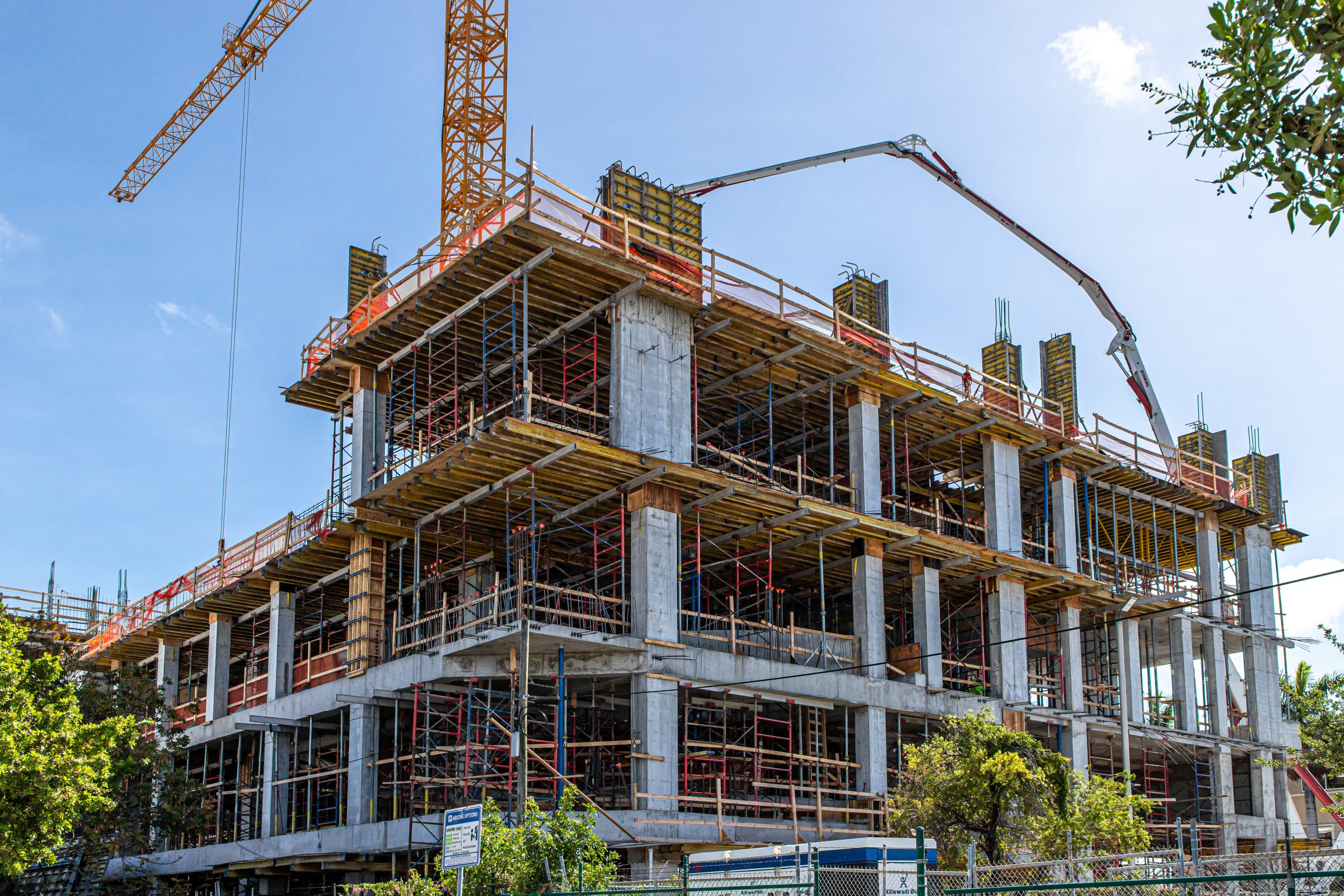
Arlo Wynwood. Photo by Oscar Nunez | Skyalign.
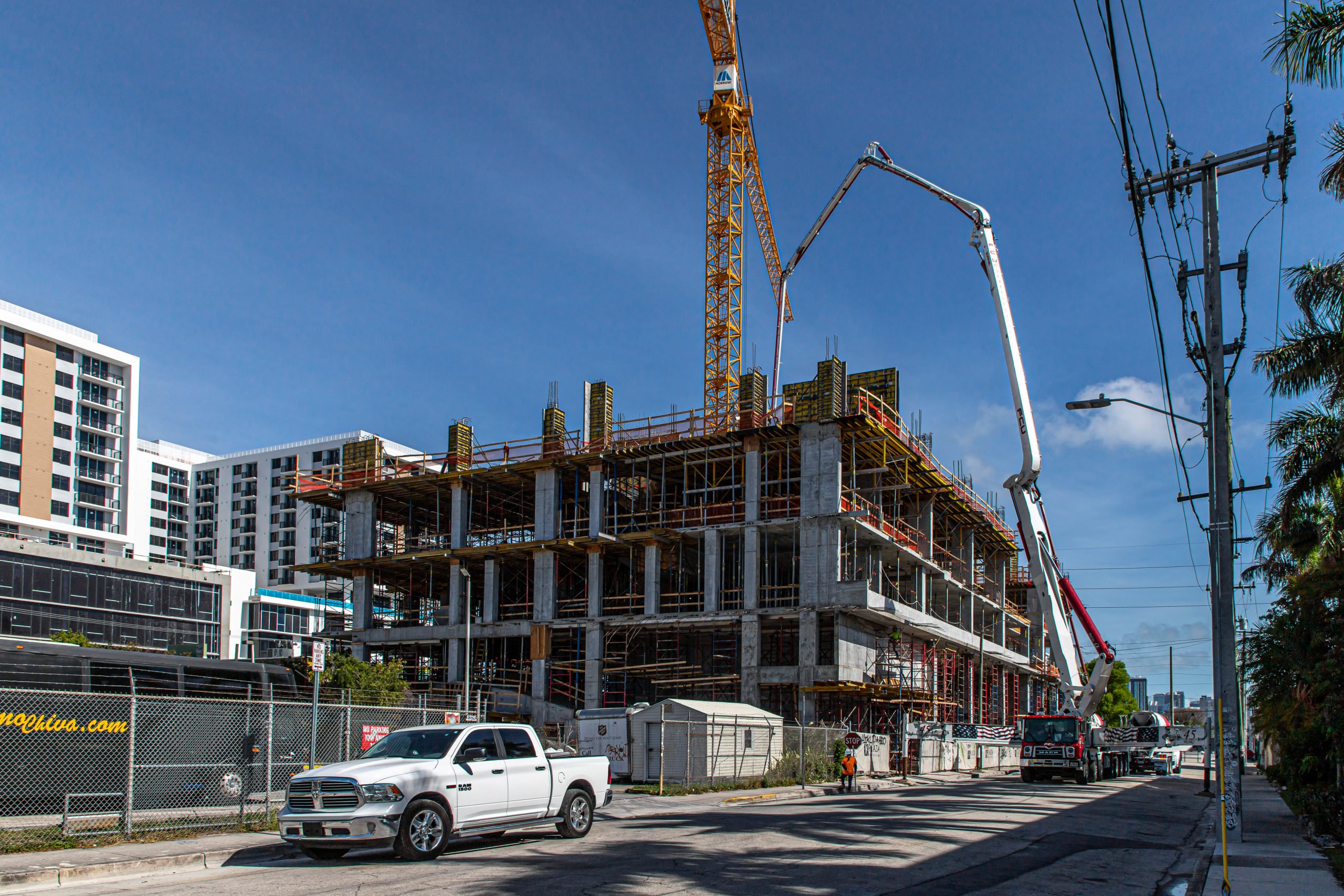
Arlo Wynwood. Photo by Oscar Nunez | Skyalign.
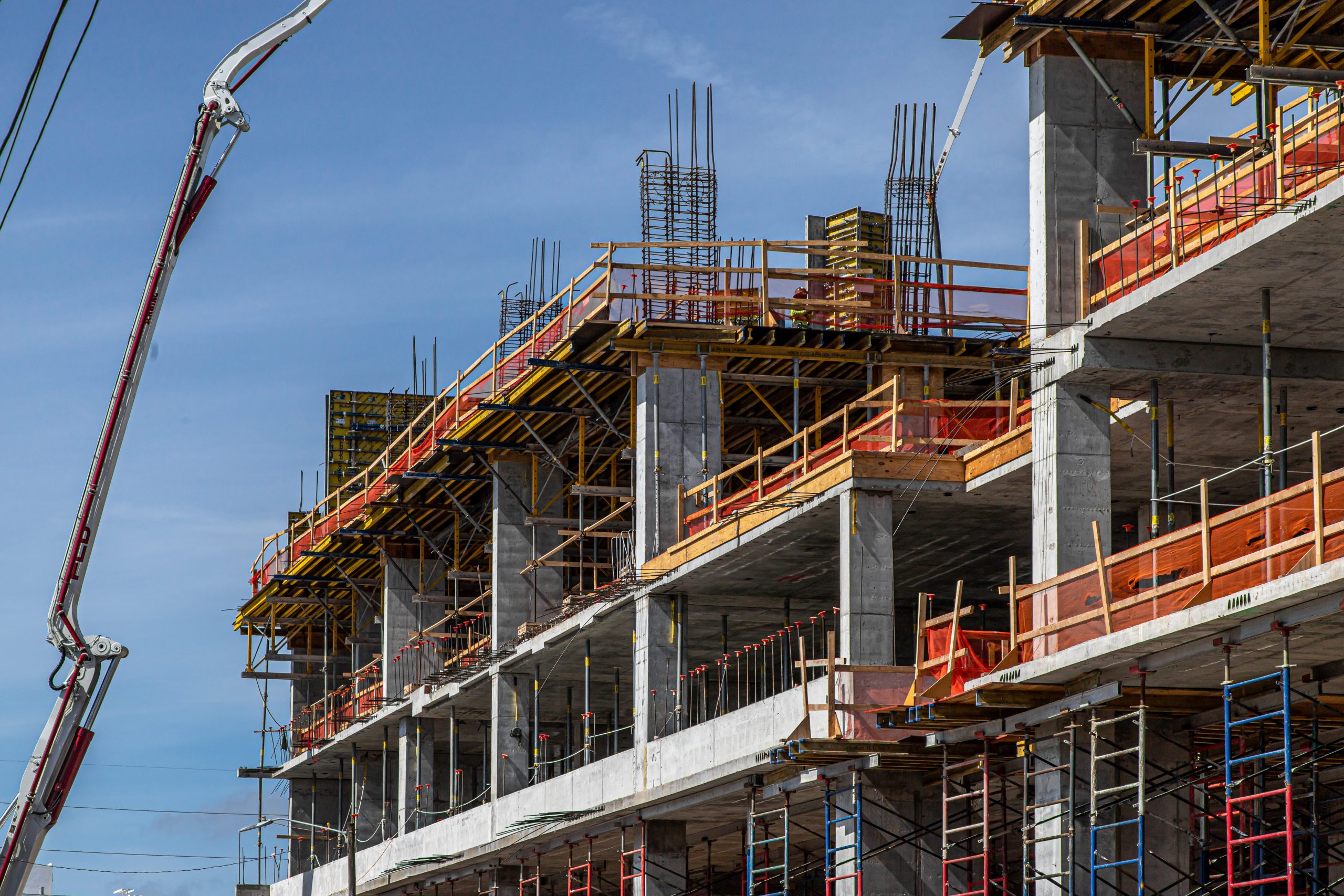
Arlo Wynwood. Photo by Oscar Nunez | Skyalign.
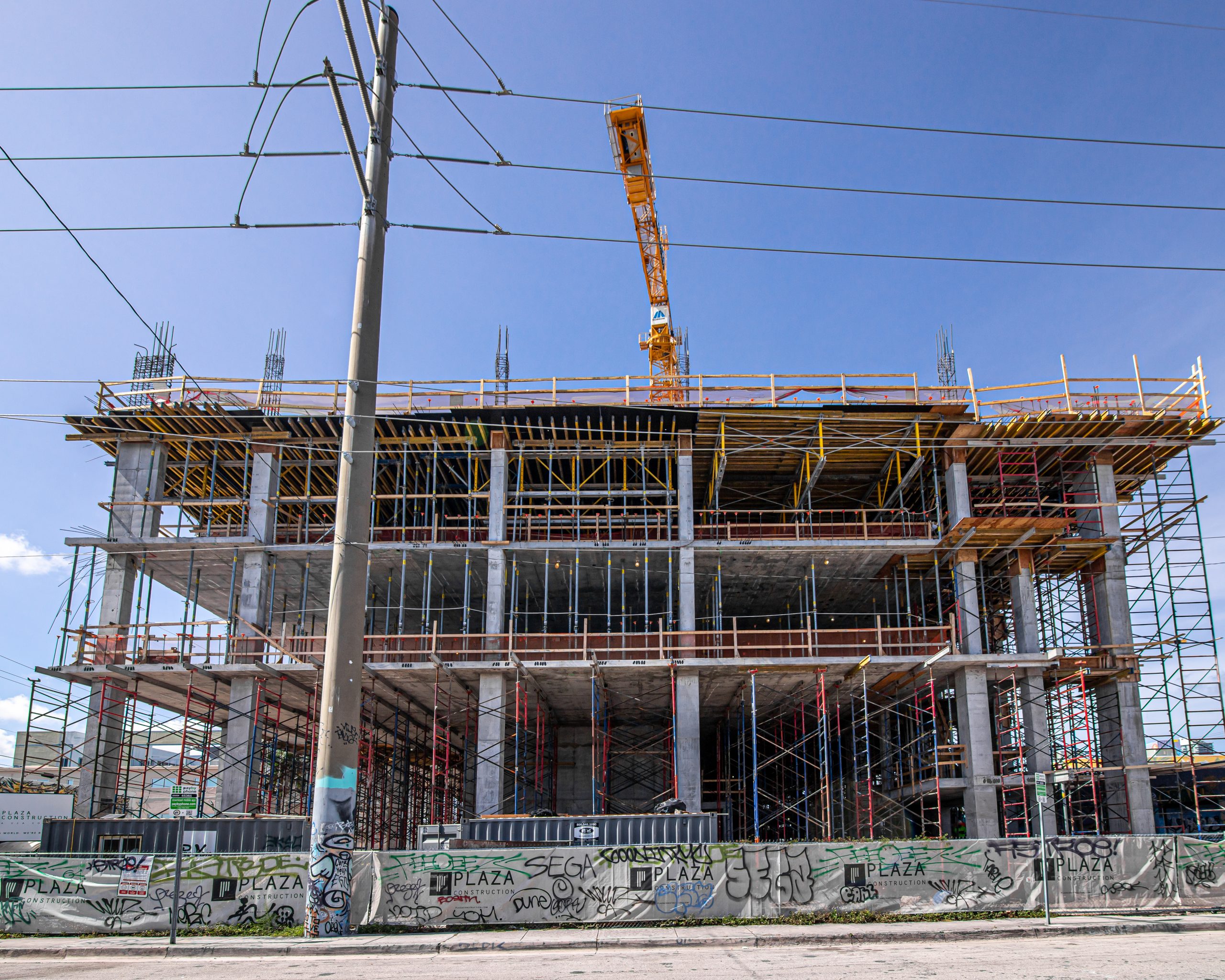
Arlo Wynwood. Photo by Oscar Nunez | Skyalign.
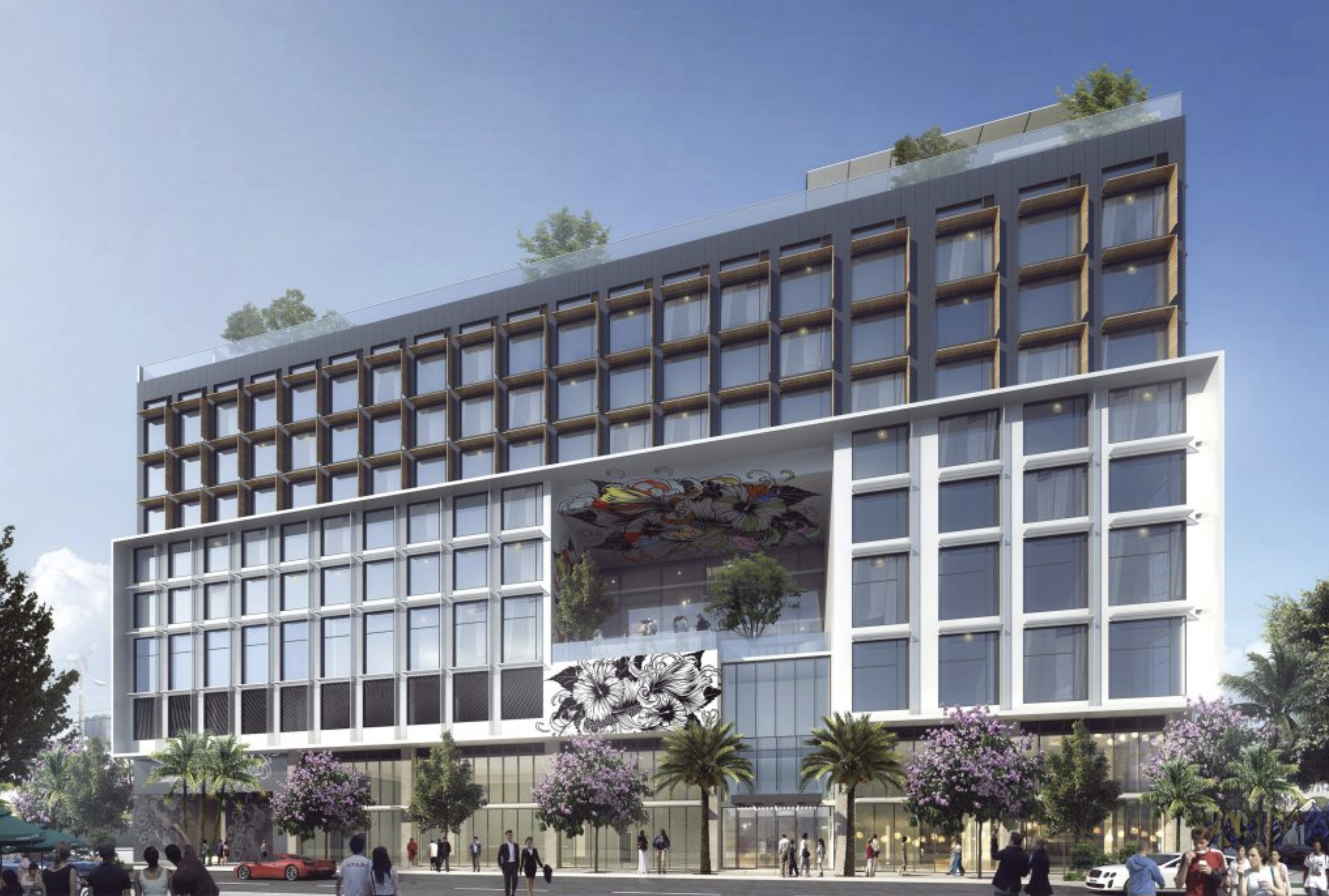
Arlo Wynwood. Designed by NBWW Architects.
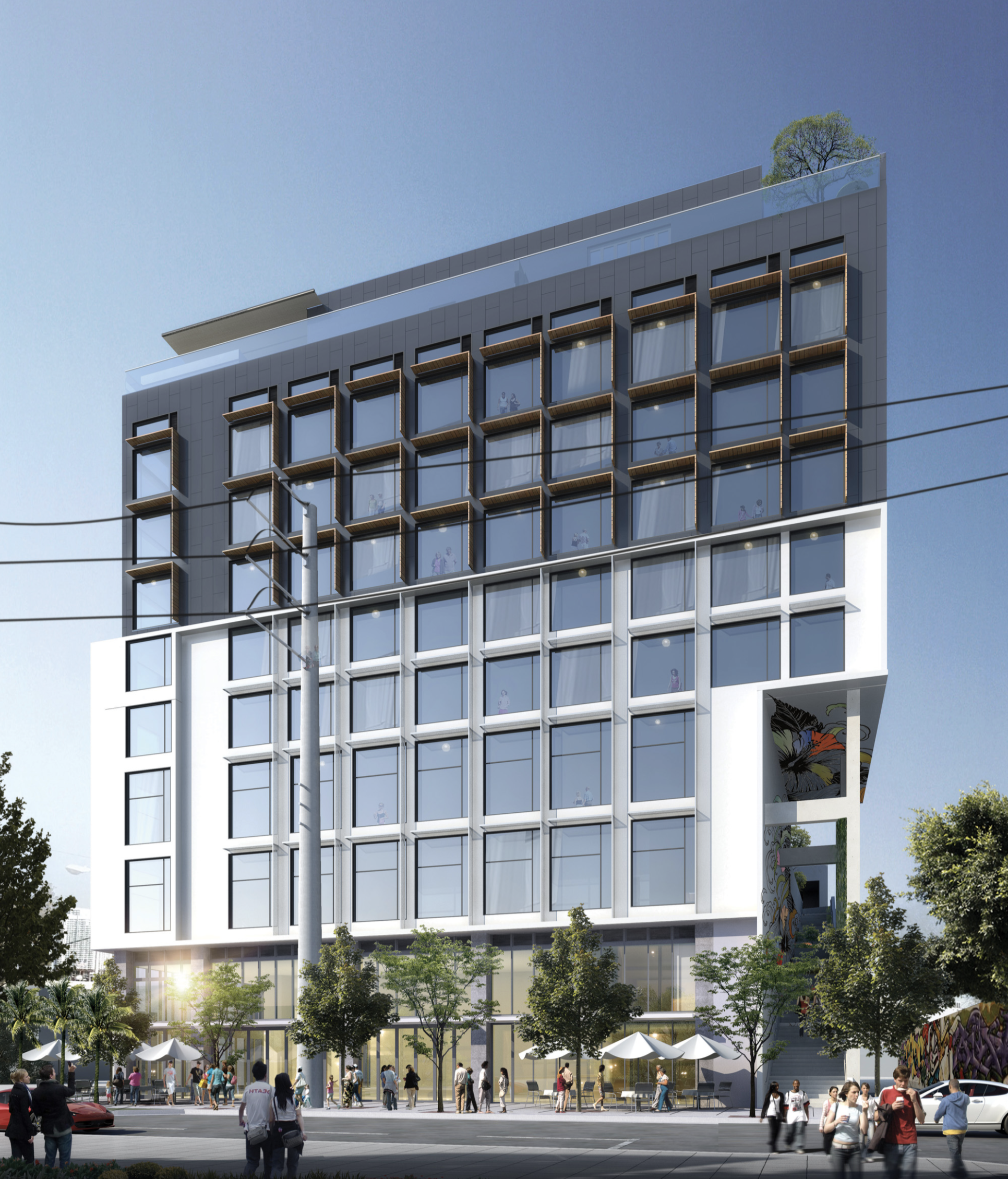
Arlo Wynwood. Designed by NBWW Architects.
Upon completion, the Arlo Wynwood is set to serve as an urban entertainment venue, containing an 8,662-square-foot commercial component (hidden music venue), a lobby and lounging area, active art displays throughout the building , a 4,220-square-foot courtyard with event and meeting spaces, a fitness center and yoga deck, and an indoor and outdoor bar. The top of the building on the 9th floor will be where the stainless steel pool, cabanas and covered seating will be located. The 2nd floor will be specifically for valet parking with a hydraulic lift system for up to 73 vehicles.
Plaza Construction is the general contractor.
Completion of the hotel could be expected for some time early in 2022.
Subscribe to YIMBY’s daily e-mail
Follow YIMBYgram for real-time photo updates
Like YIMBY on Facebook
Follow YIMBY’s Twitter for the latest in YIMBYnews

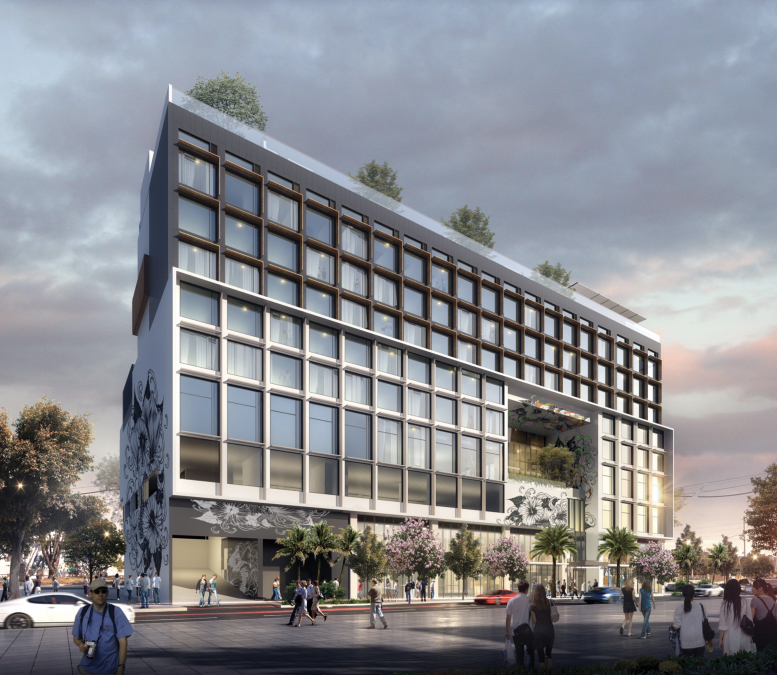
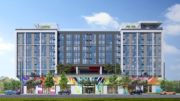
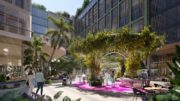
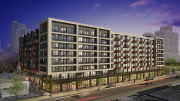
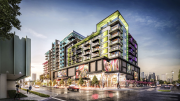
Be the first to comment on "Wynwood’s Upcoming Arlo Hotel Is Seen Rising At 2217 NW Miami Court"