Updated renderings have been revealed in a filing to Miami’s Urban Development Review Board for Wynwood Station, an 8-story mixed-use building proposed to built at 45 Northeast 27th Street in Wynwood. Designed by MSA Architects and developed by FRC Realty, Inc. – an entity owned by Chicago-based Fifield Companies – the 357,848-square-foot structure is projected to include 210 residential rental units, 11,152 square feet of ground floor retail space, and 283 parking spaces across a 6-level garage. Architectural Alliance Landscape is listed as the landscape architect and Kimley Horn is the civil engineer.
The most recent renderings of the project reveals several changes to the exterior framing and materials board. MSA Architects has replaced all of the glass balconies with rusted metal panels, and the metal mesh that once covered the parking garage has been updated to a more streamlined rusted aluminum mesh. Another major change to the design is the concrete framing dominating the corners of the structure and the roof parapet. The previous iteration featured varying vertical concrete frames that would alter in color along the elevations, and the parapet would vary in height as well. The corners now feature a more minimal rectangular frame with smaller sub-sections opening up private terraces. One elevation has retained the artistic blade signs, and other forms of art will be spread out through the ground floor level.
A new addition to the project is an iconic clock tower that would be placed along the eastern elevation beside the parking garage. The tower would be clad in black diamond-like patterns with a white clock perched at the top. The artist has yet to be determined, but the developer is requesting a waiver to build it with the proposed height.
Windows have a slightly more industrial look, paying homage to Wynwood industrial past.
The parking garage’s rusted aluminum mesh would have an art display. The artist has yet to be announced.
A new addition to the project is an iconic clock tower that would be placed along
Wynwood Station would replace an existing commercial structure where equipment and tool rental company Sunbelt Rentals operated from. The interior lot as a whole spans over 61,000 square feet, situated in the middle of the block. The project is being planned near Brightline tracks where a potential train station may be developed.
Wynwood Station will offer 210 dwelling units ranging from studio through two-bedroom floor plans. Units will be sized from 467 square feet to 1,050 square feet, for an average unit scope of 779 square feet. Residents will gave access to 27,486 square feet of amenities including a landscaped pool deck with ample seating and cabanas, a yoga lawn, a bar and gaming area, bbq kitchen, and a fitness center.
Miami’s Urban Development Review Board is scheduled to review the proposal on November 17, 2021.
Subscribe to YIMBY’s daily e-mail
Follow YIMBYgram for real-time photo updates
Like YIMBY on Facebook
Follow YIMBY’s Twitter for the latest in YIMBYnews

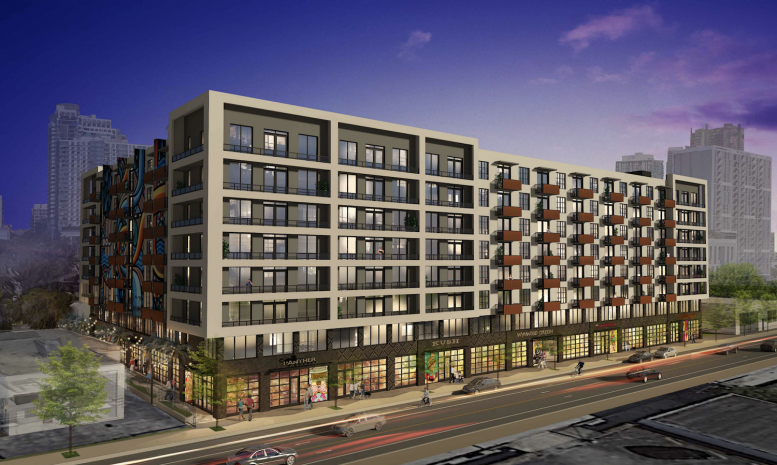
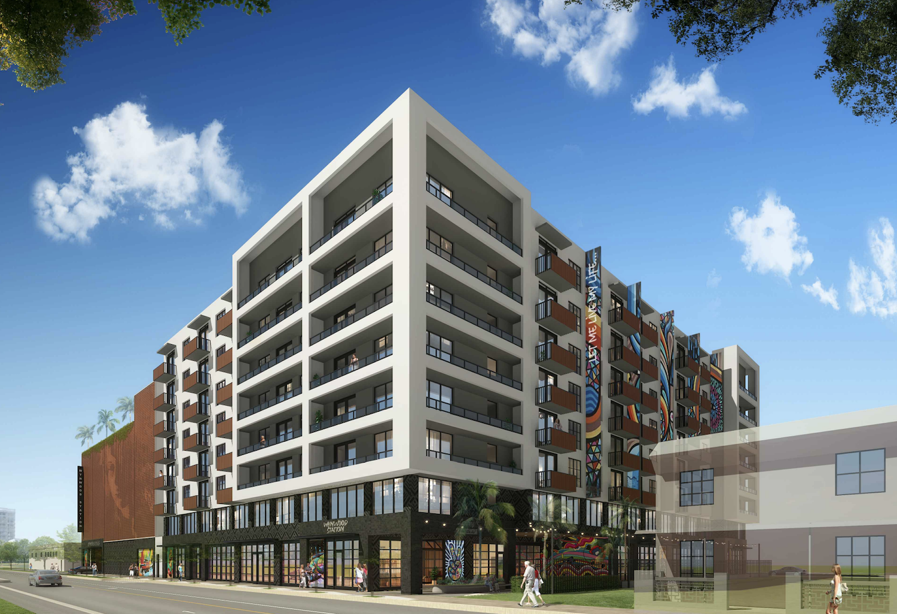
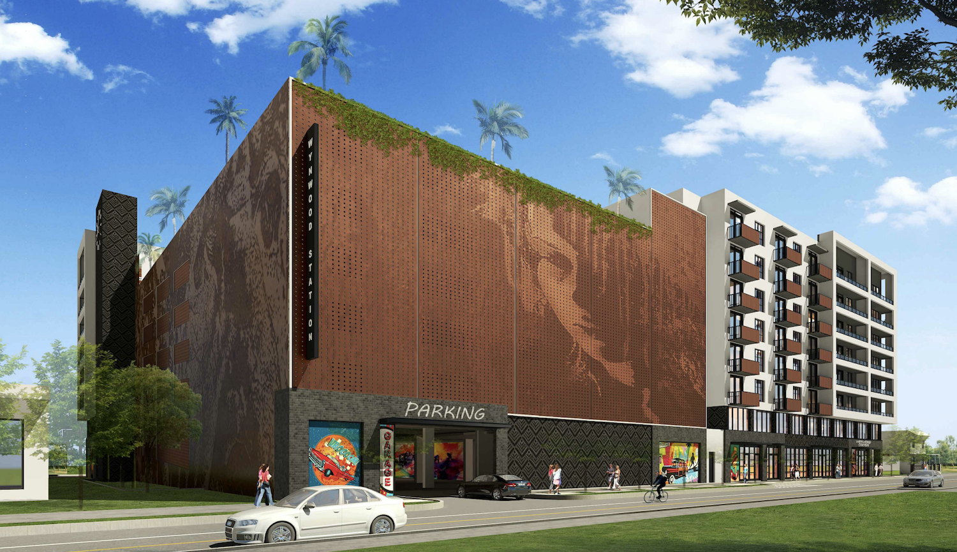
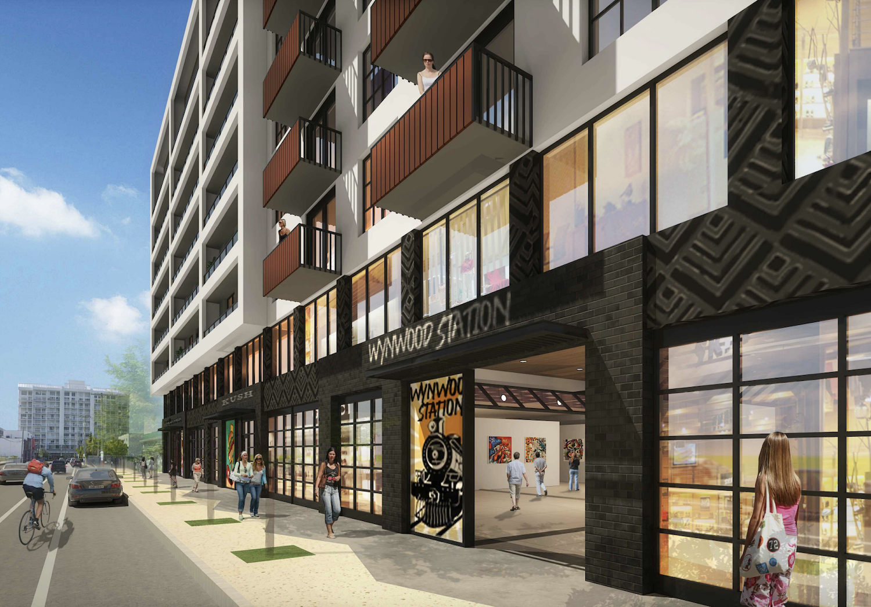
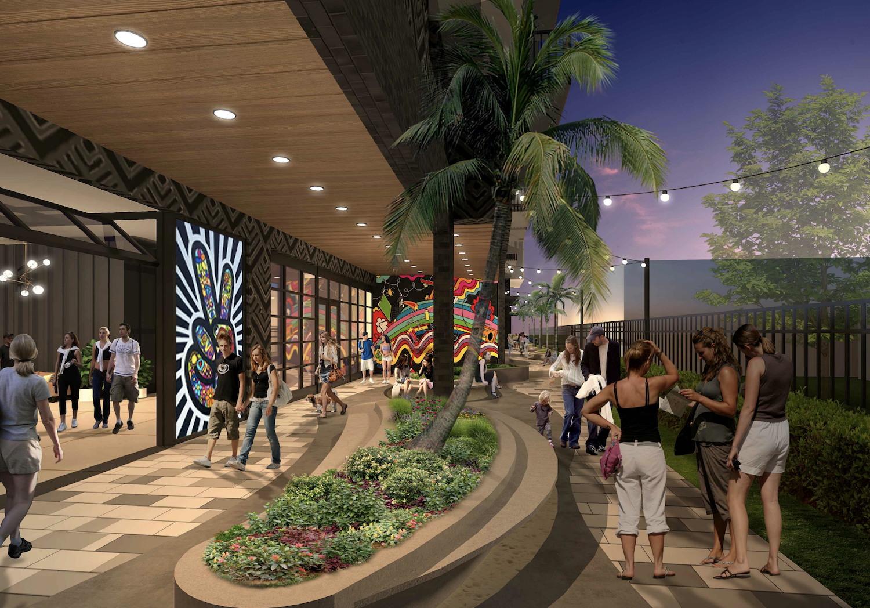
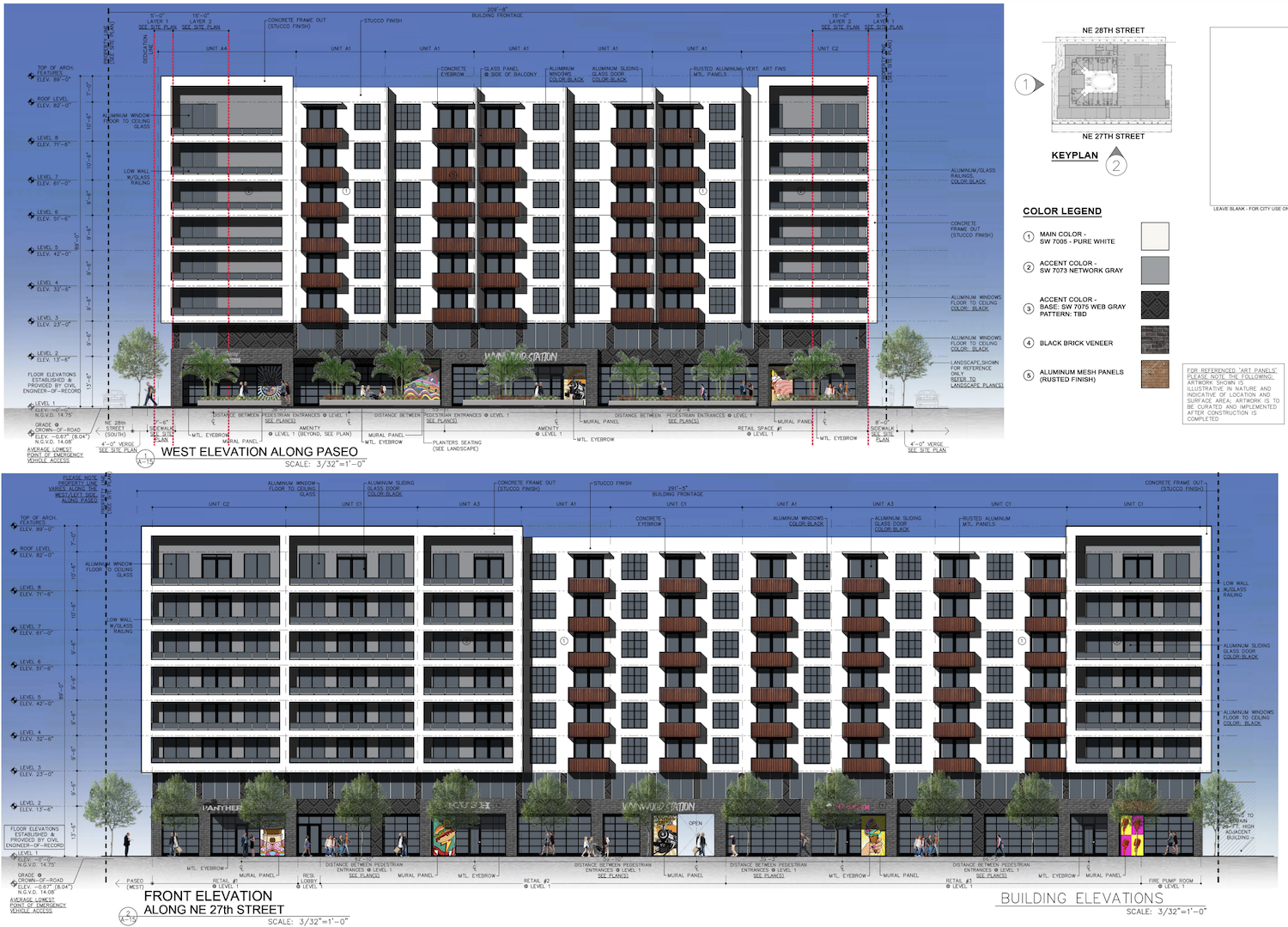
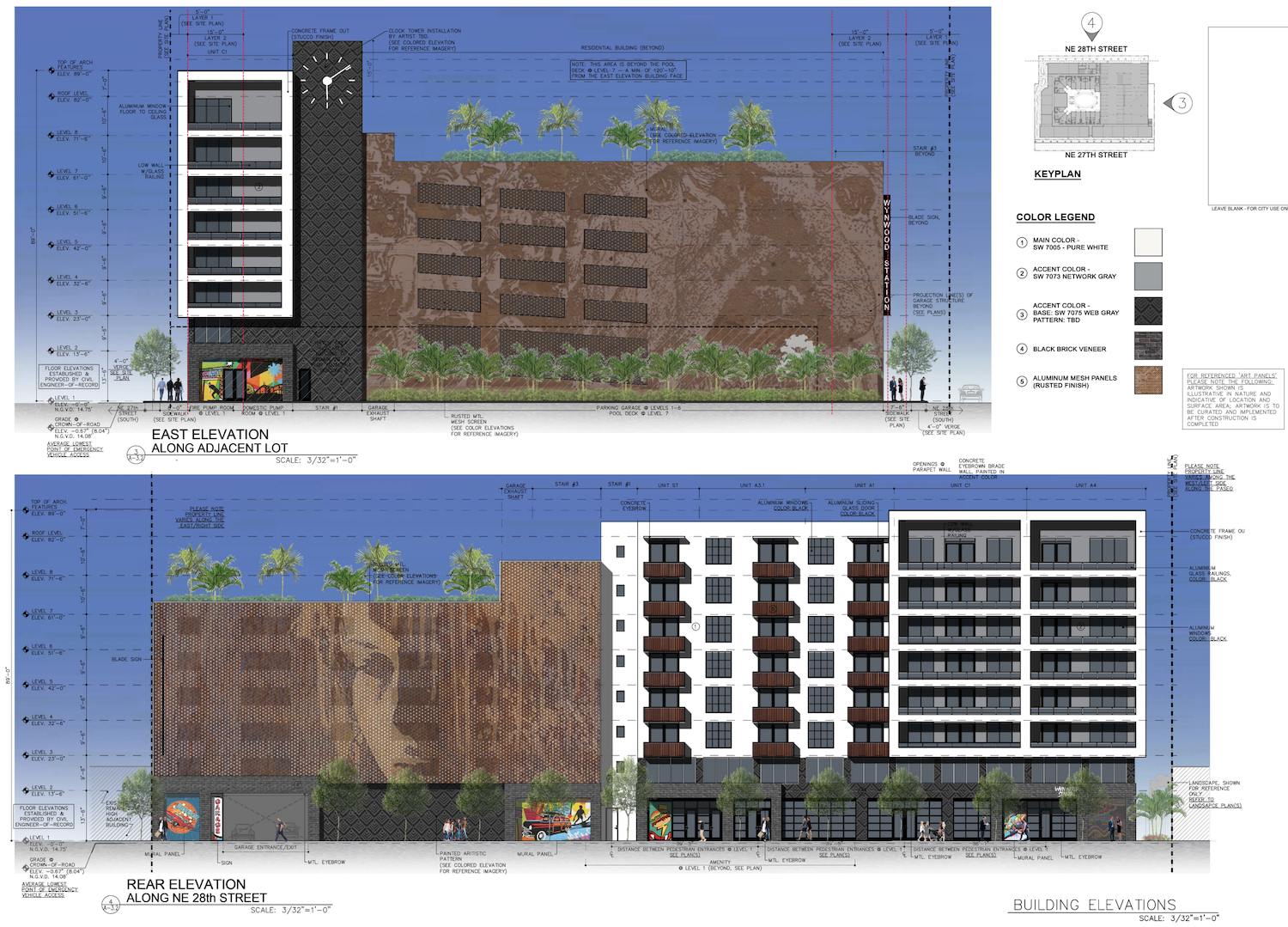
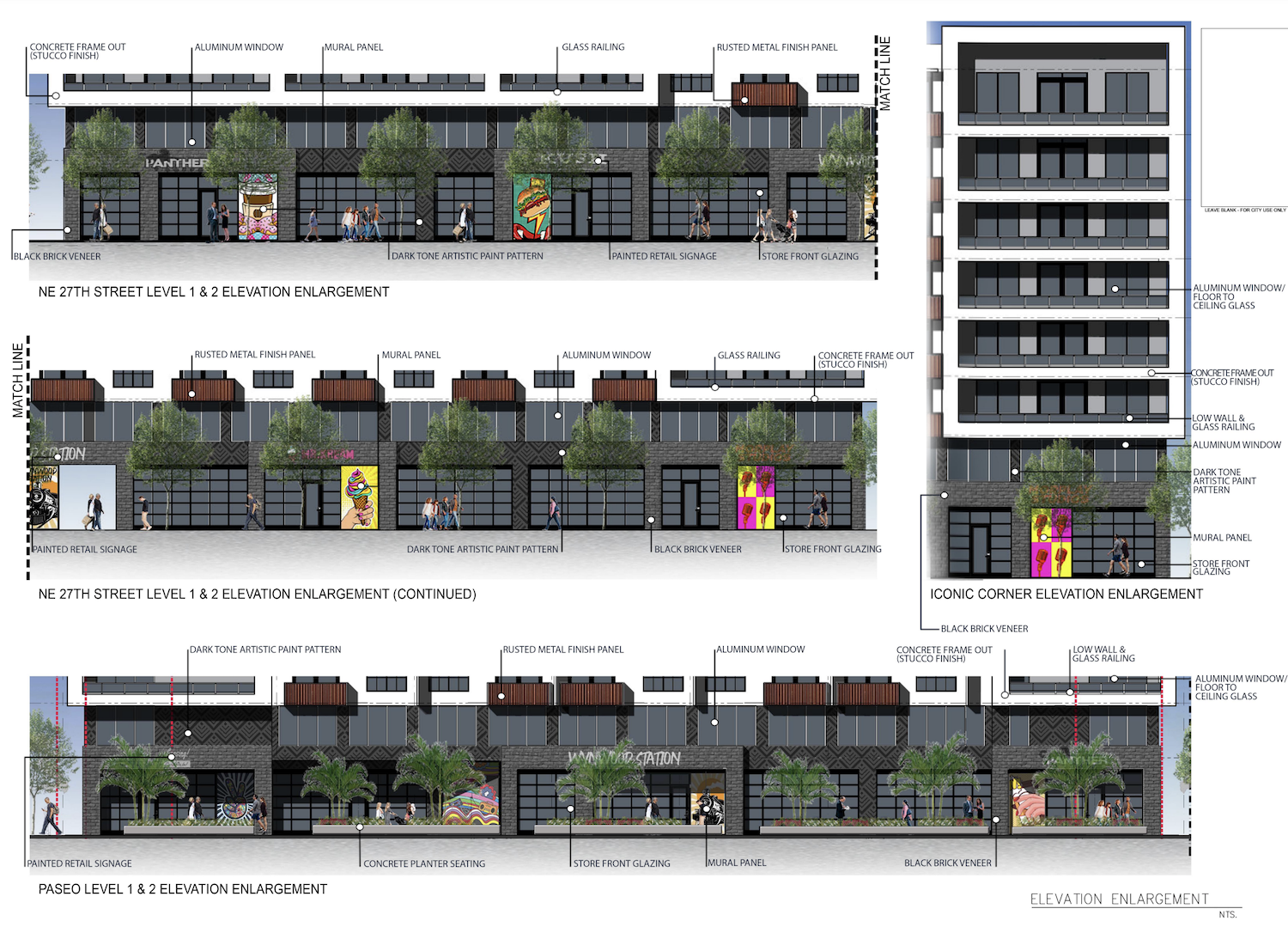
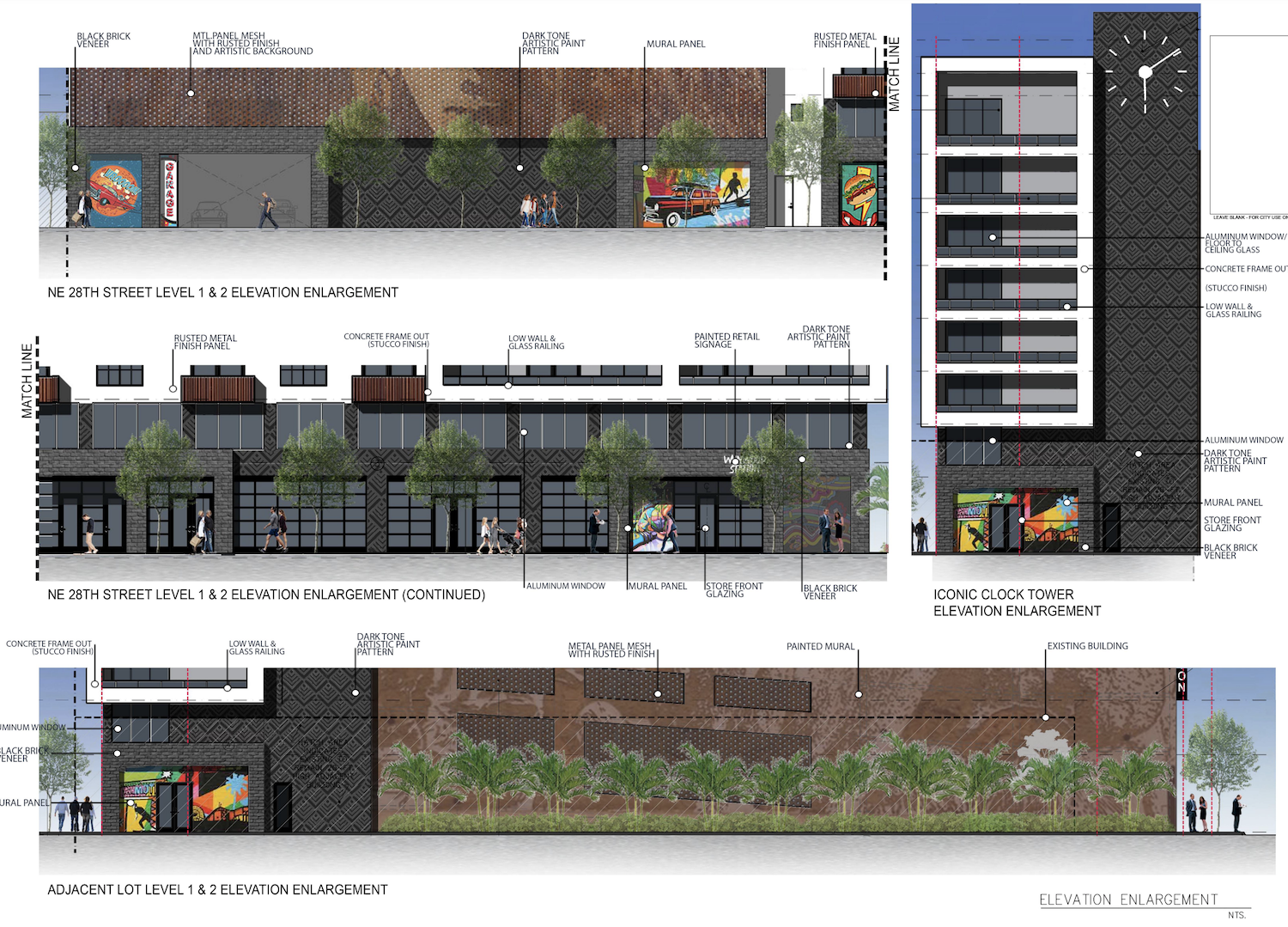
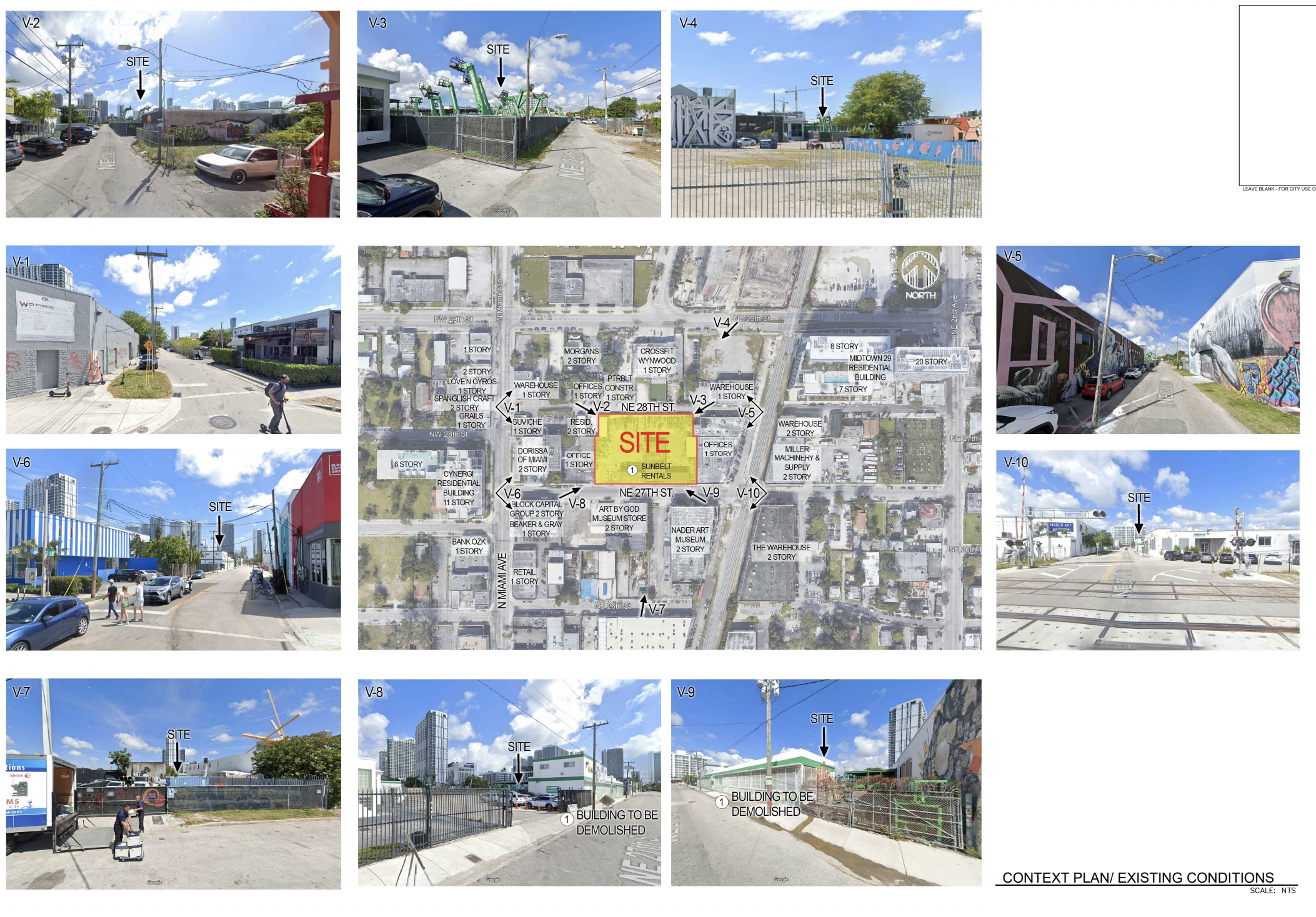
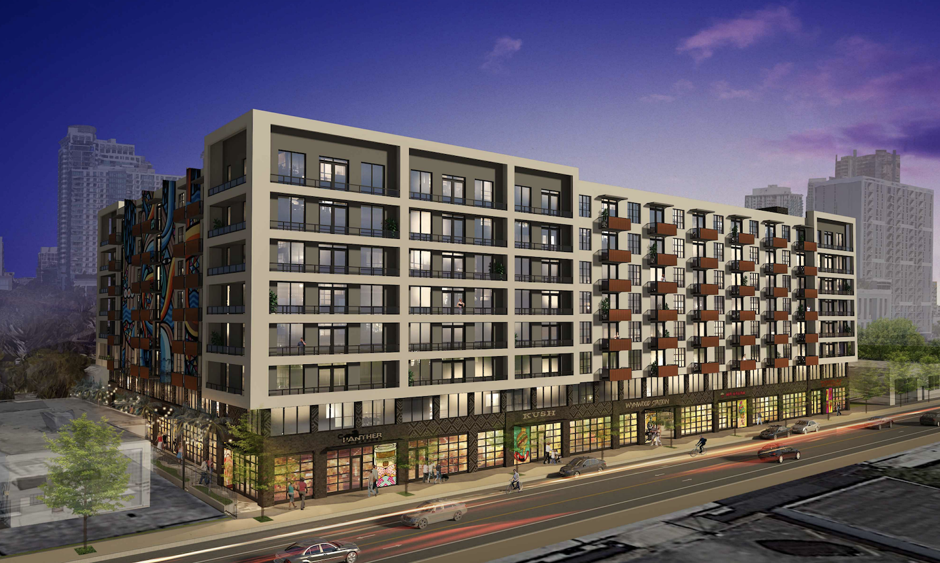
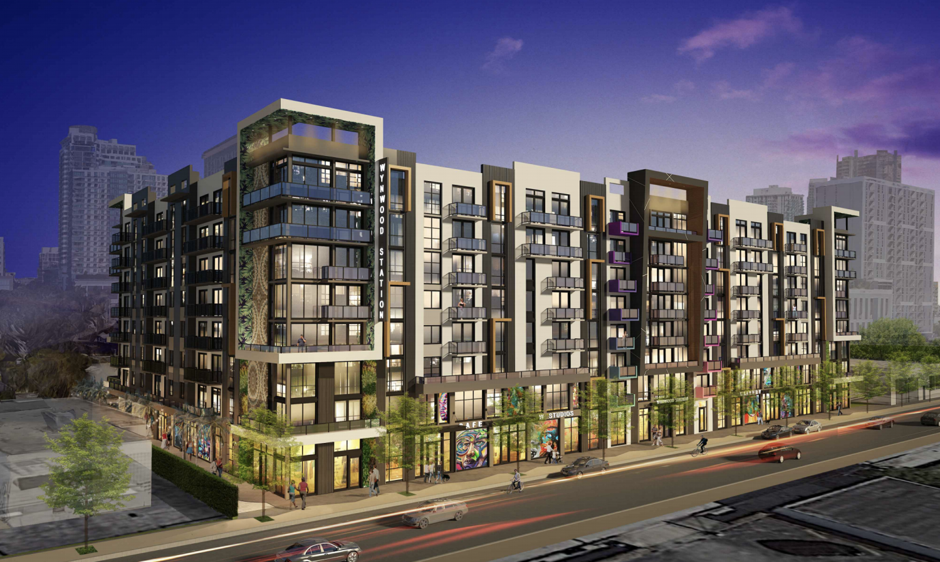
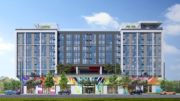
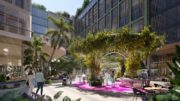
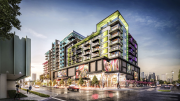
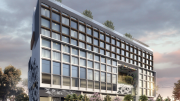
Be the first to comment on "Updated Design Revealed For Proposed 210-Unit Wynwood Station At 45 Northeast 27th Street"