Exterior work has commenced on Wynwood Green, an 11-story residential building under construction in Miami’s Wynwood Arts District. Designed by Fort Lauderdale-based Dorsky + Yue International Architecture and developed by LMV II Wynwood Holdings LP, an affiliate company of the Lennar Corporation, the 146-foot-tall structure will yield 189 residential units across 152,593 square feet, for an average unit scope of 807 square feet. A contribution from the developer to the Wynwood Public Benefits Fund allowed for the construction of 3 additional stories, where only 8 were originally permitted.
Recent photos show the completed reinforced concrete superstructure and fully formed concrete monetary unit walls at the site, which sits on the northwestern corner of the interior lot, bounded by NW 1st Ave. to the west, NW 28th Street to the south, N. Miami Ave. to the east, addressed as 90 Northwest 29th Street. Cladding has started around the first few stories of the building, otherwise recognized as the podium or base supporting the residential component, an where the parking garage is located.
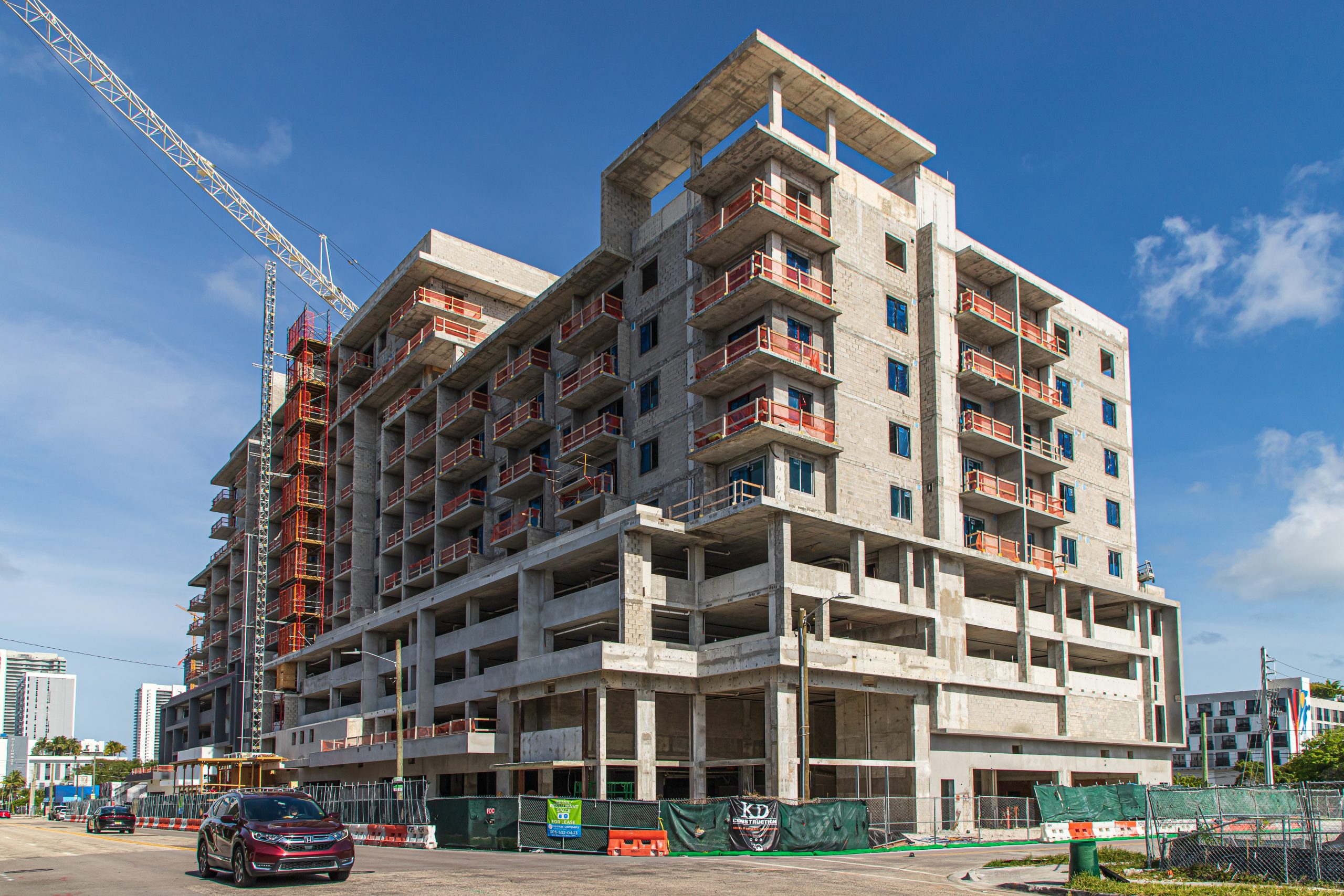
Wynwood Green. Photo by Oscar Nunez | Skyalign.
The concrete formwork framing the northern elevation of the podium is being sealed and smoothed down with a dark gray-colored stucco finish. Blue-green glazed impact resistant sliding glass windows are making their way up to the top floors.
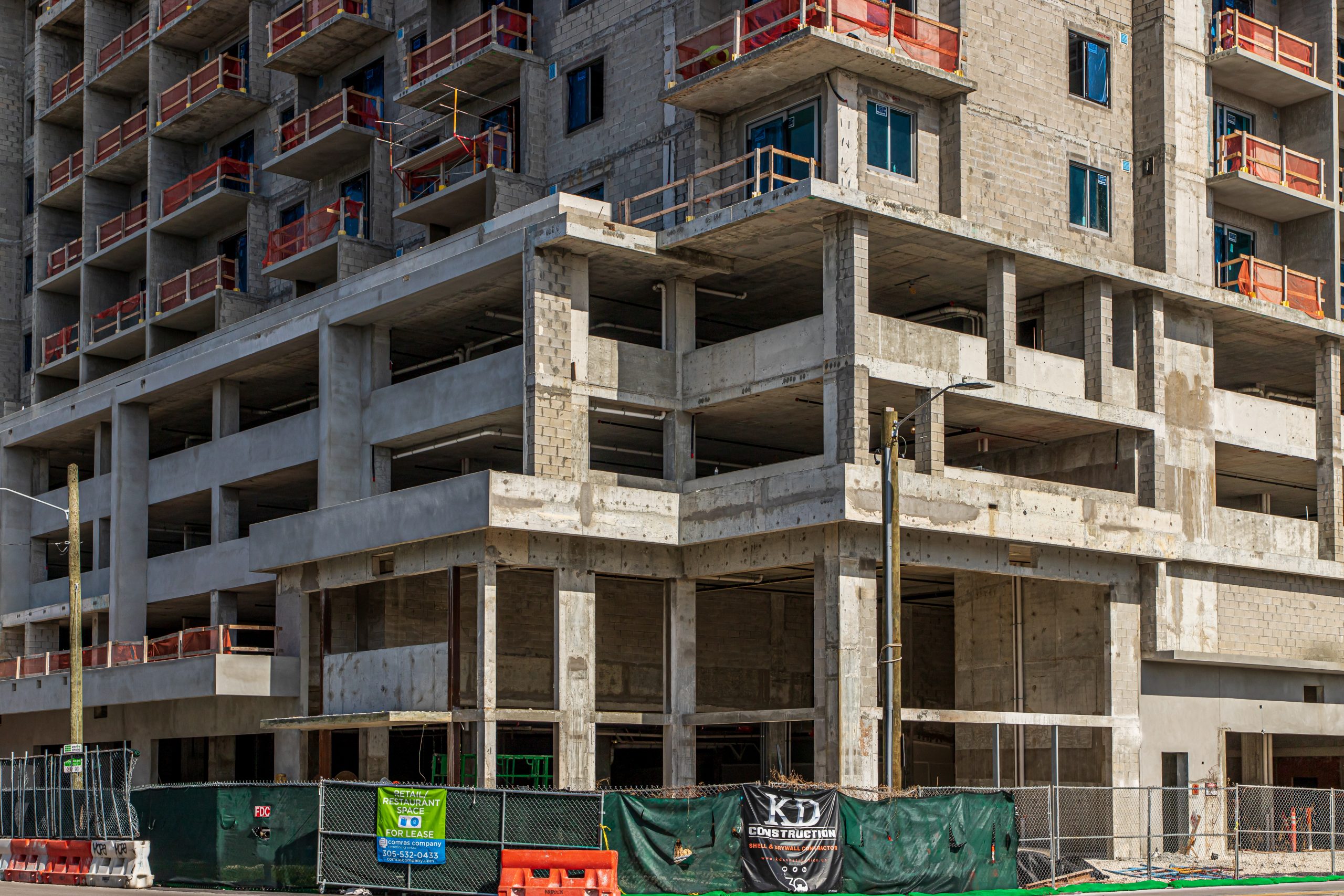
Wynwood Green. Photo by Oscar Nunez | Skyalign.
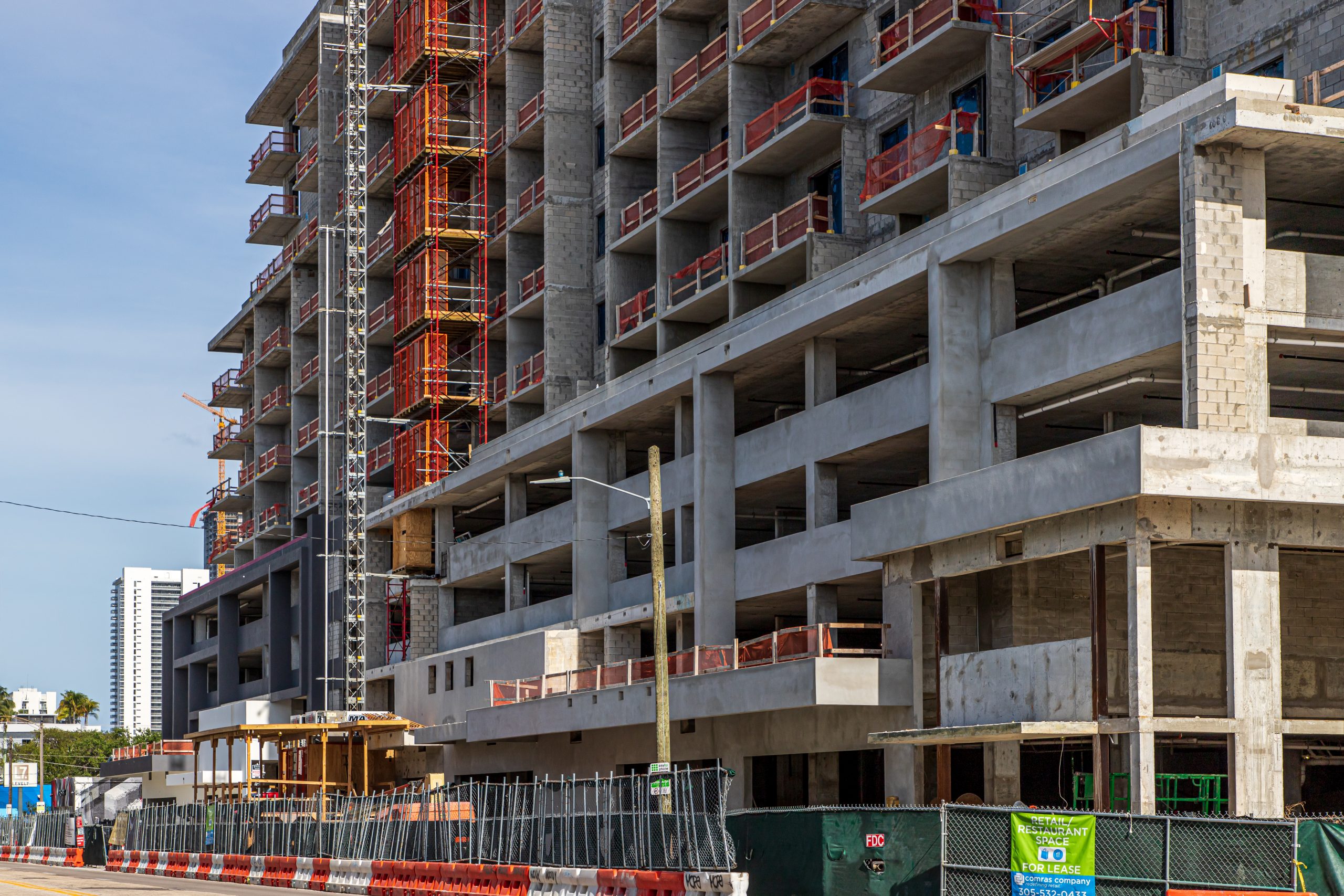
Wynwood Green. Photo by Oscar Nunez | Skyalign.
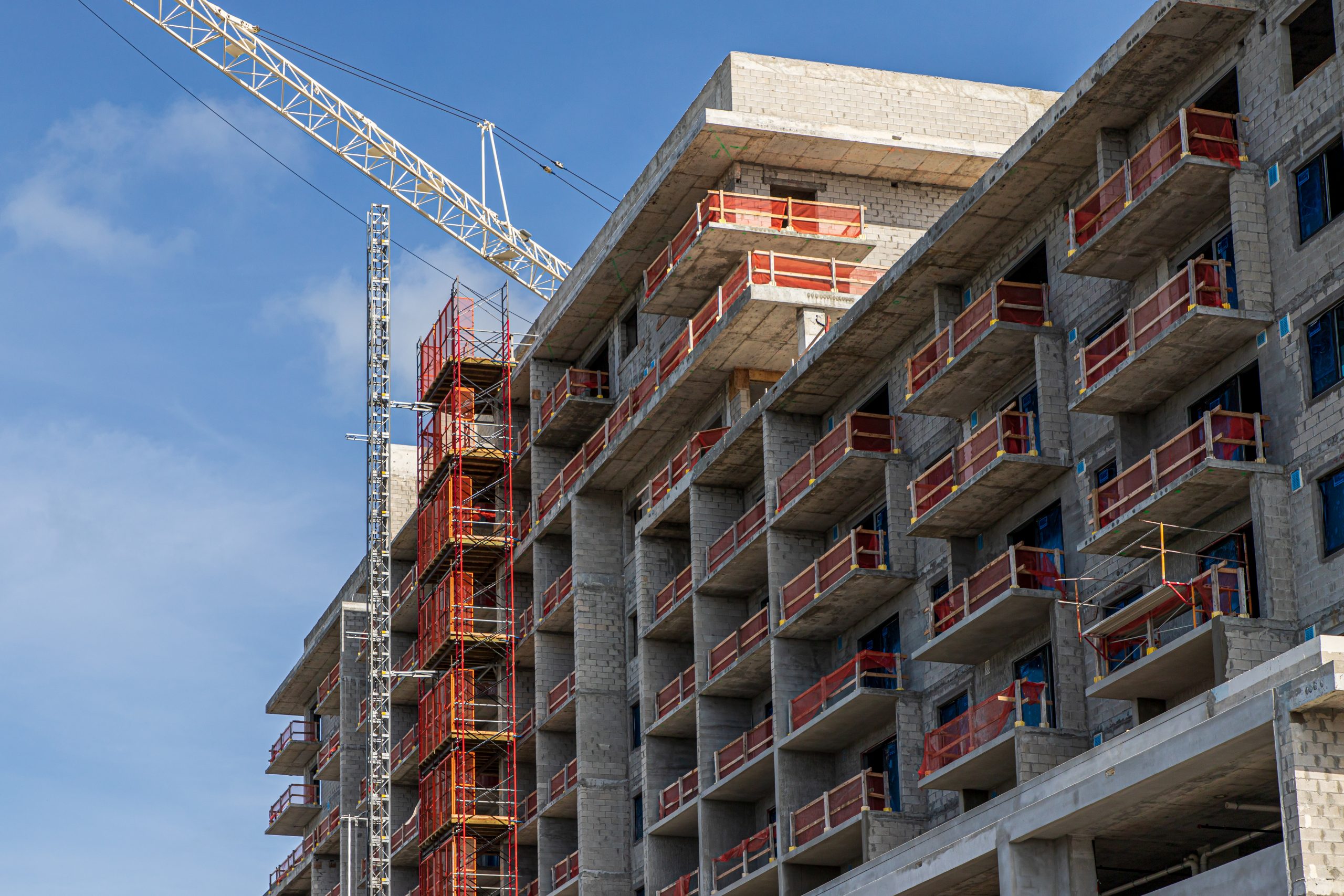
Wynwood Green. Photo by Oscar Nunez | Skyalign.
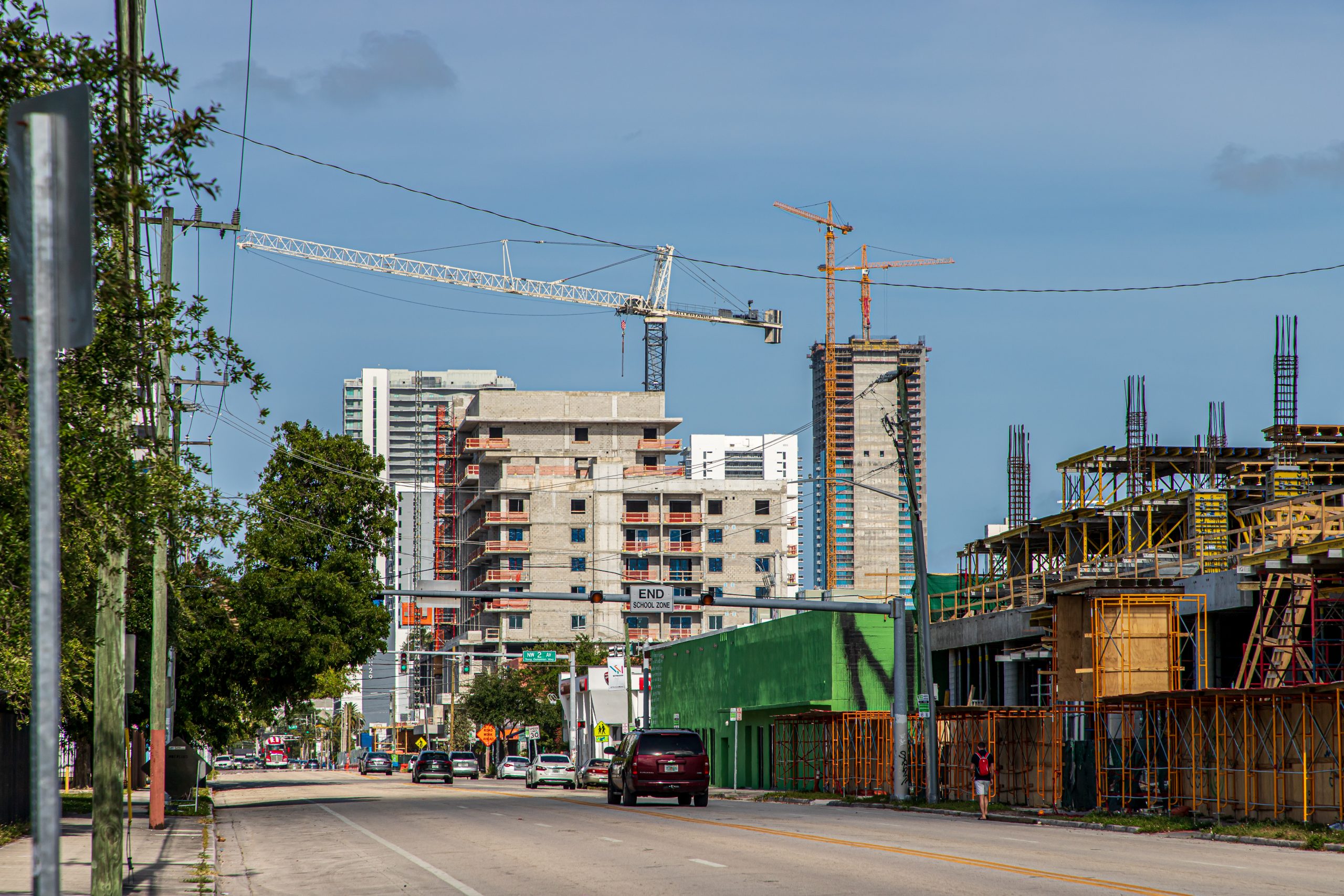
Wynwood Green. Photo by Oscar Nunez | Skyalign.
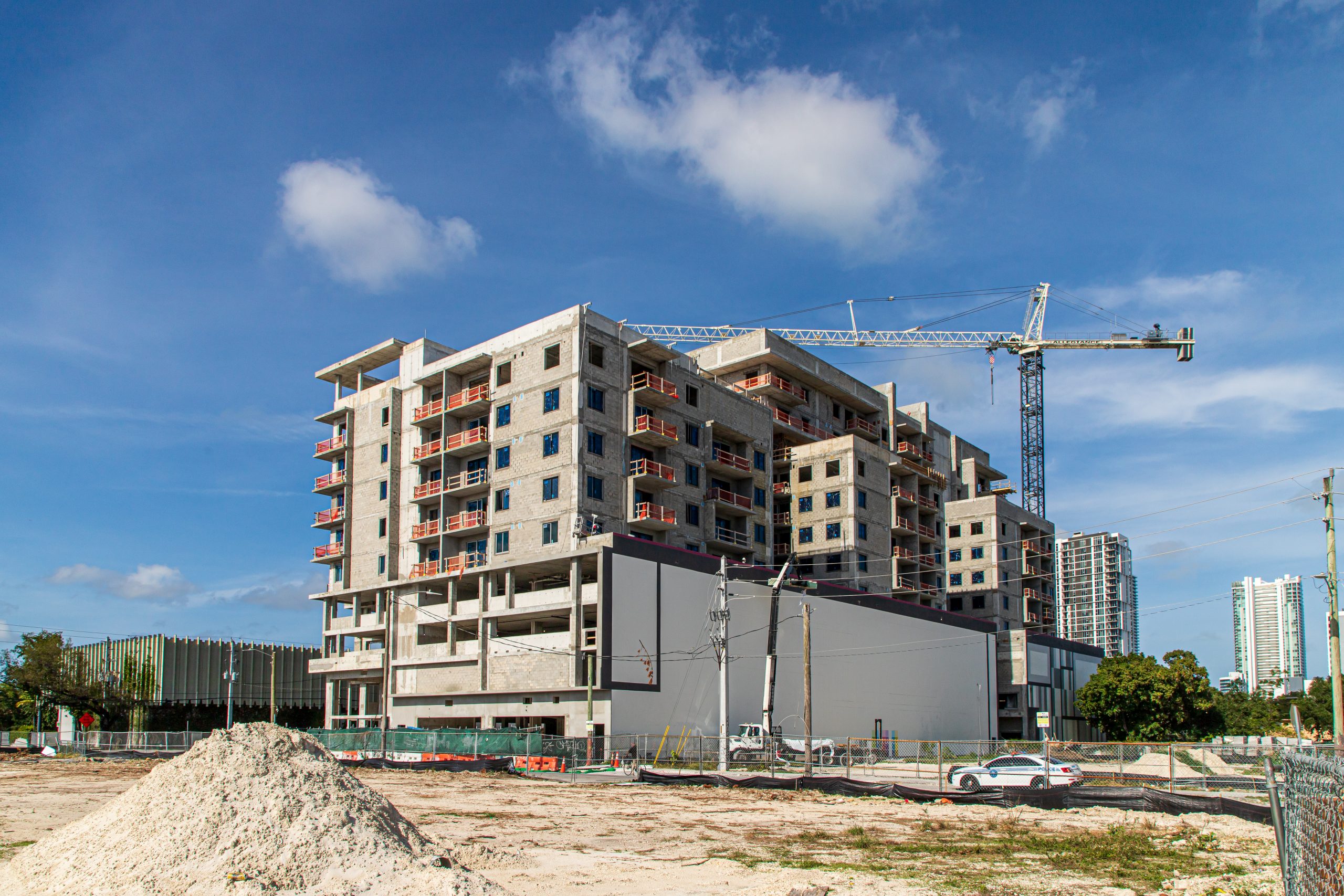
Wynwood Green. Photo by Oscar Nunez | Skyalign.
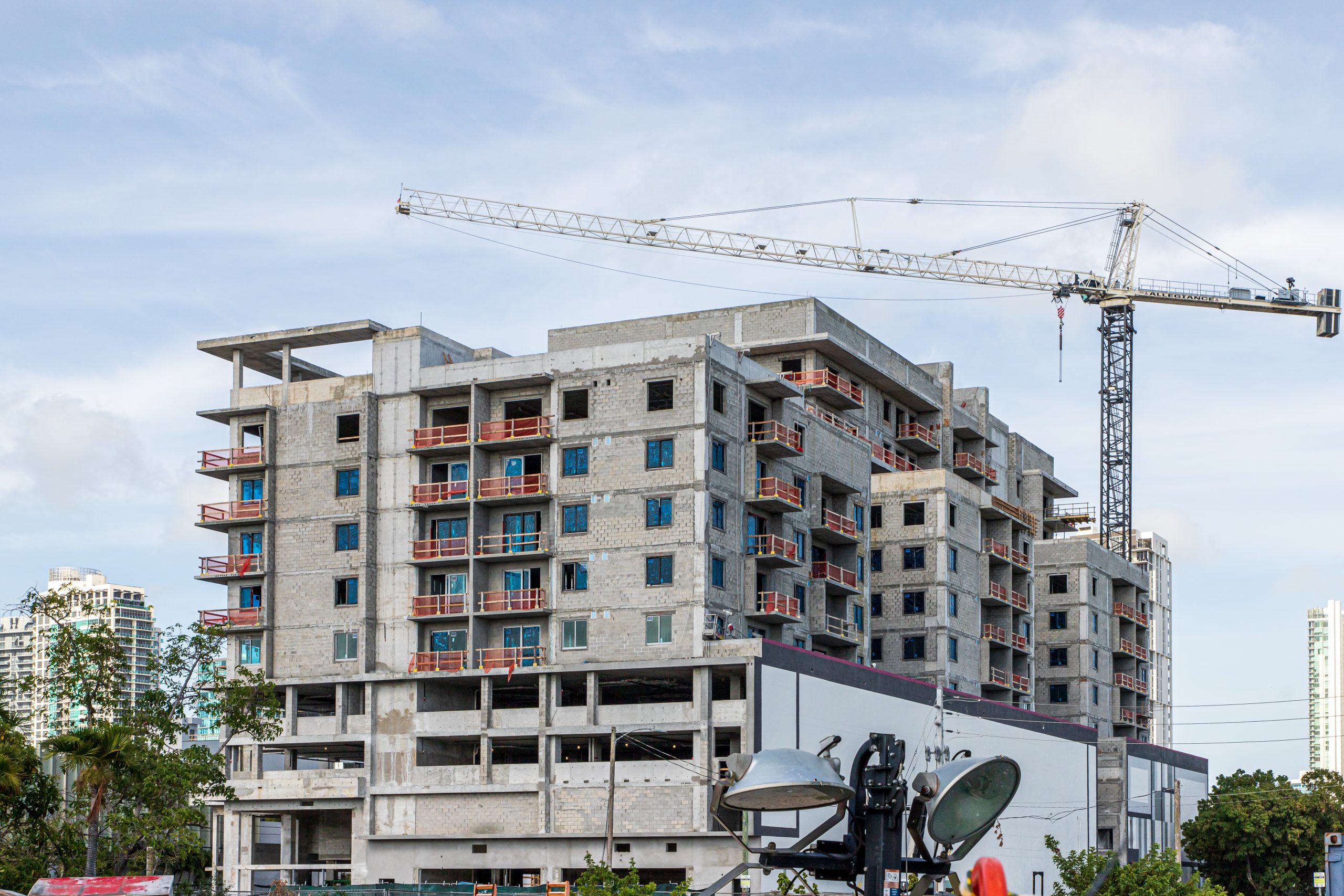
Wynwood Green. Photo by Oscar Nunez | Skyalign.
A variety of gray-colored stucco is being utilized, which can be seen already on the southern elevation’s envelop.
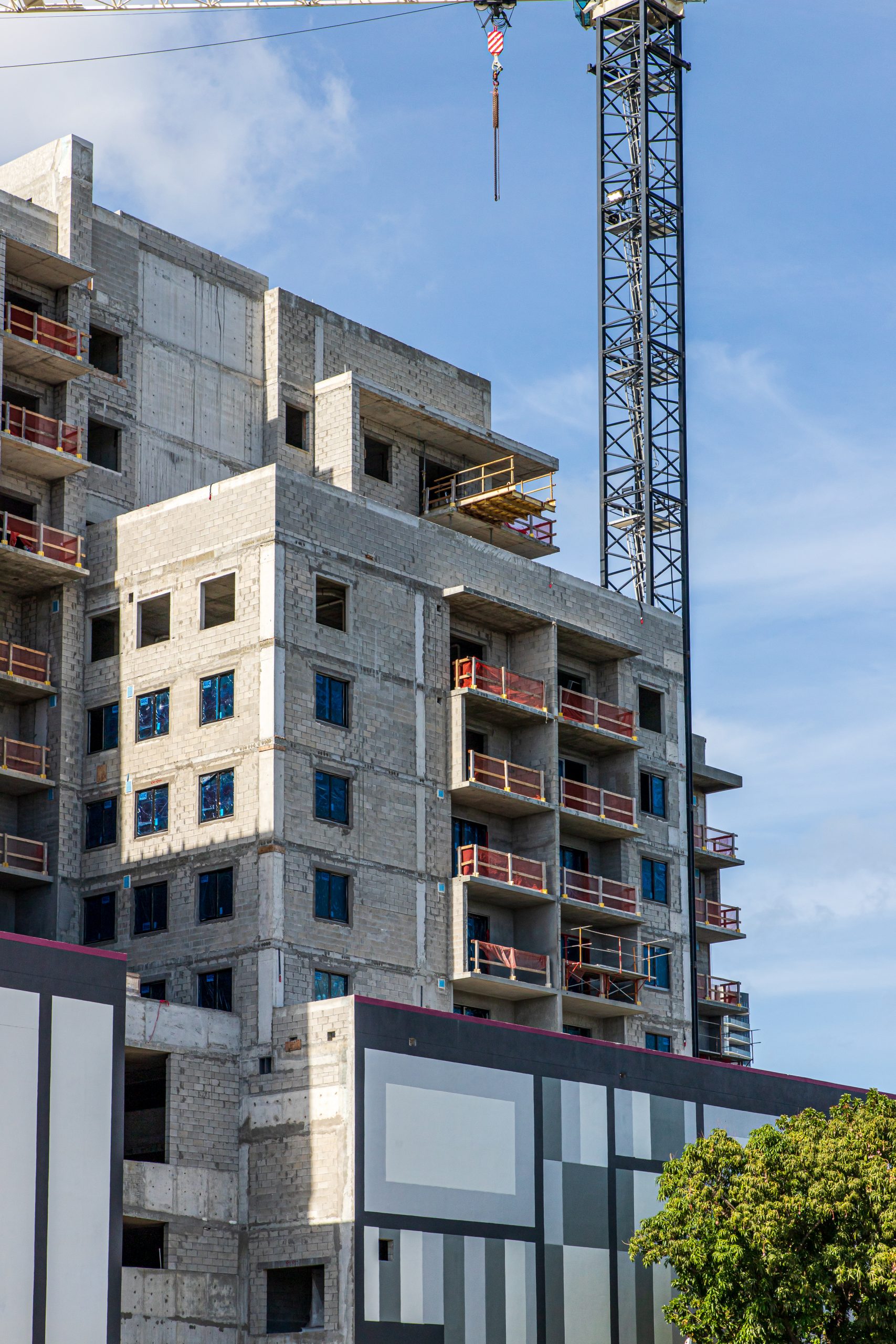
Wynwood Green. Photo by Oscar Nunez | Skyalign.
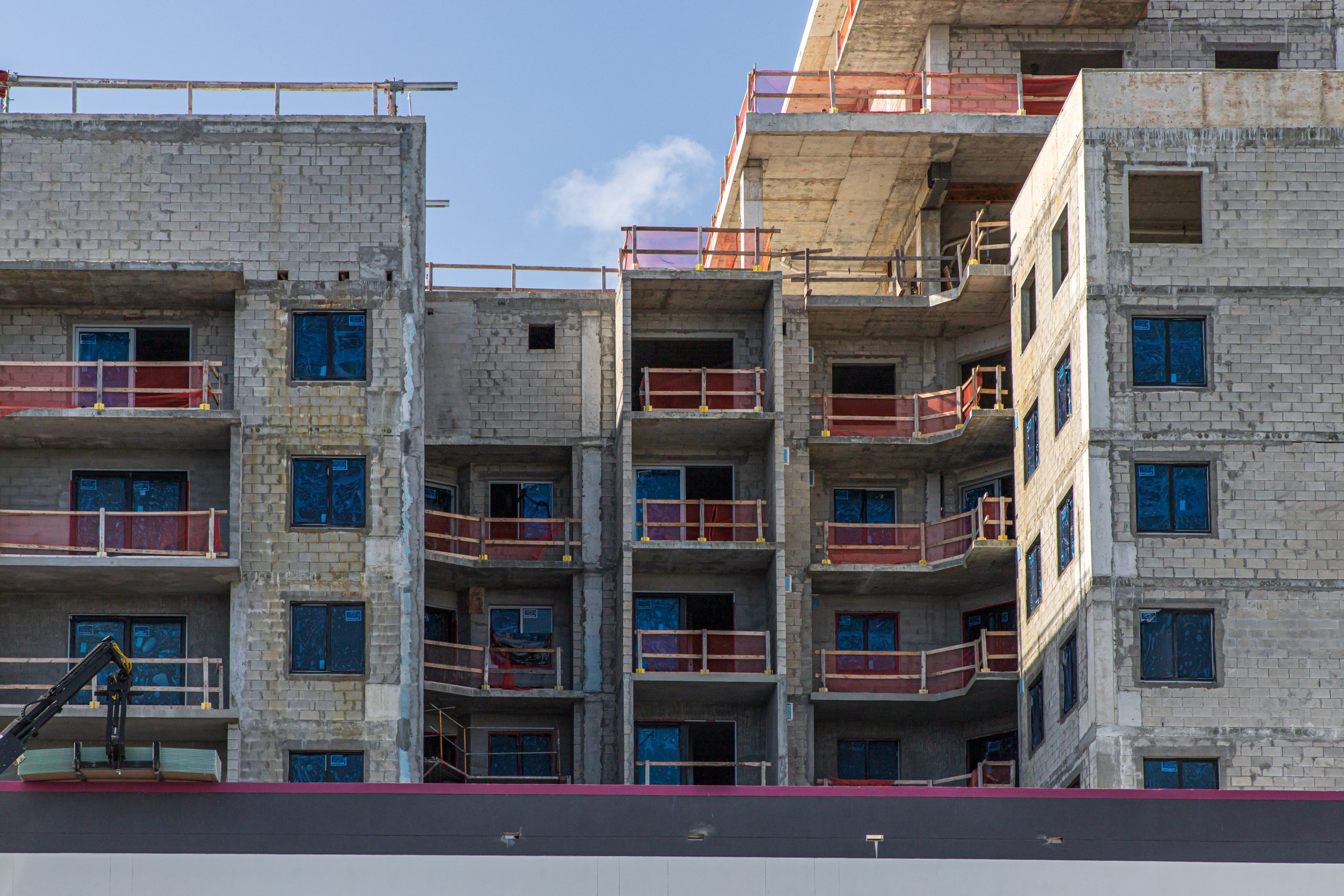
Wynwood Green. Photo by Oscar Nunez | Skyalign.
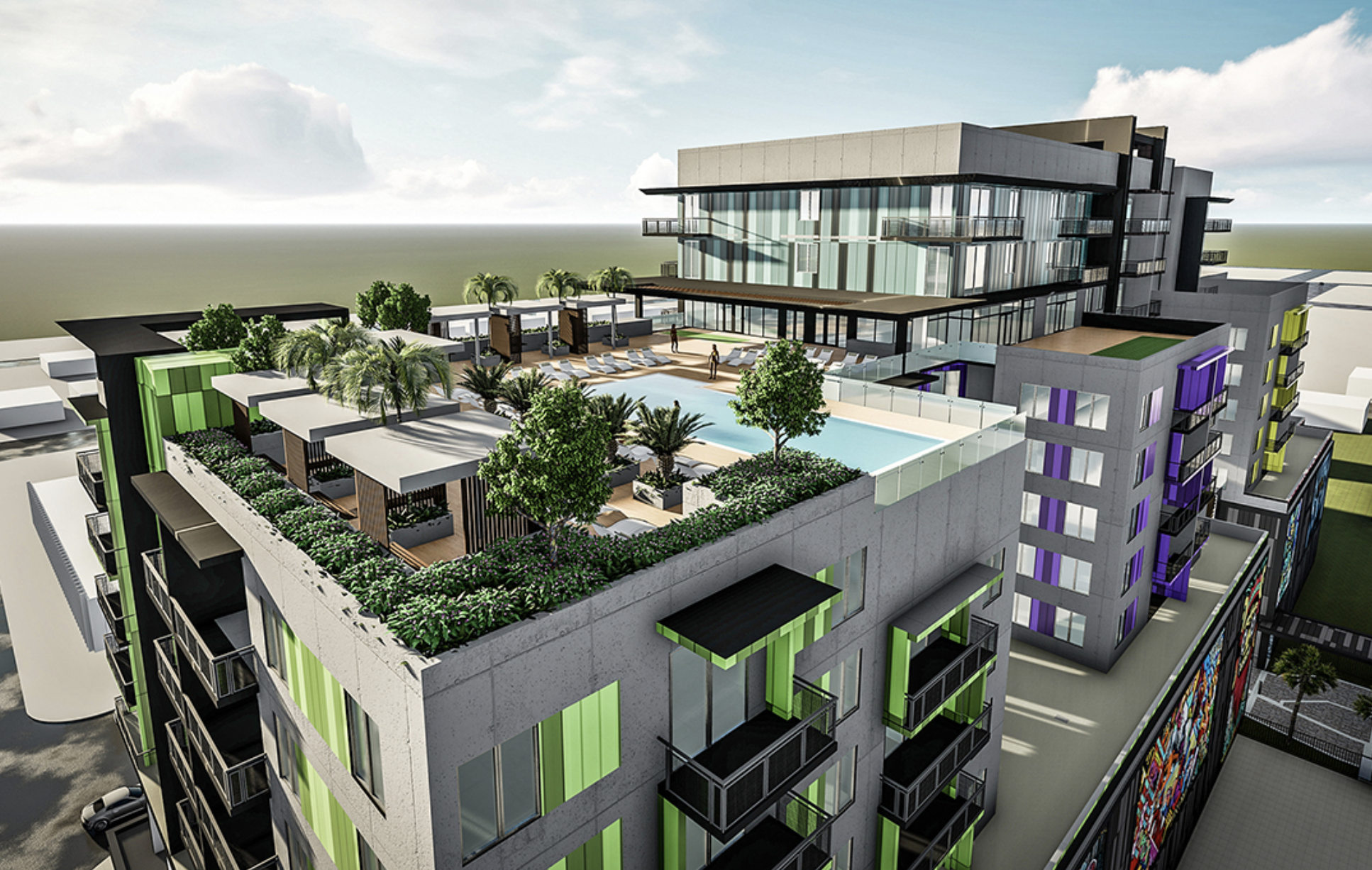
Wynwood Green. Designed by Dorsky + Yue International Architecture.
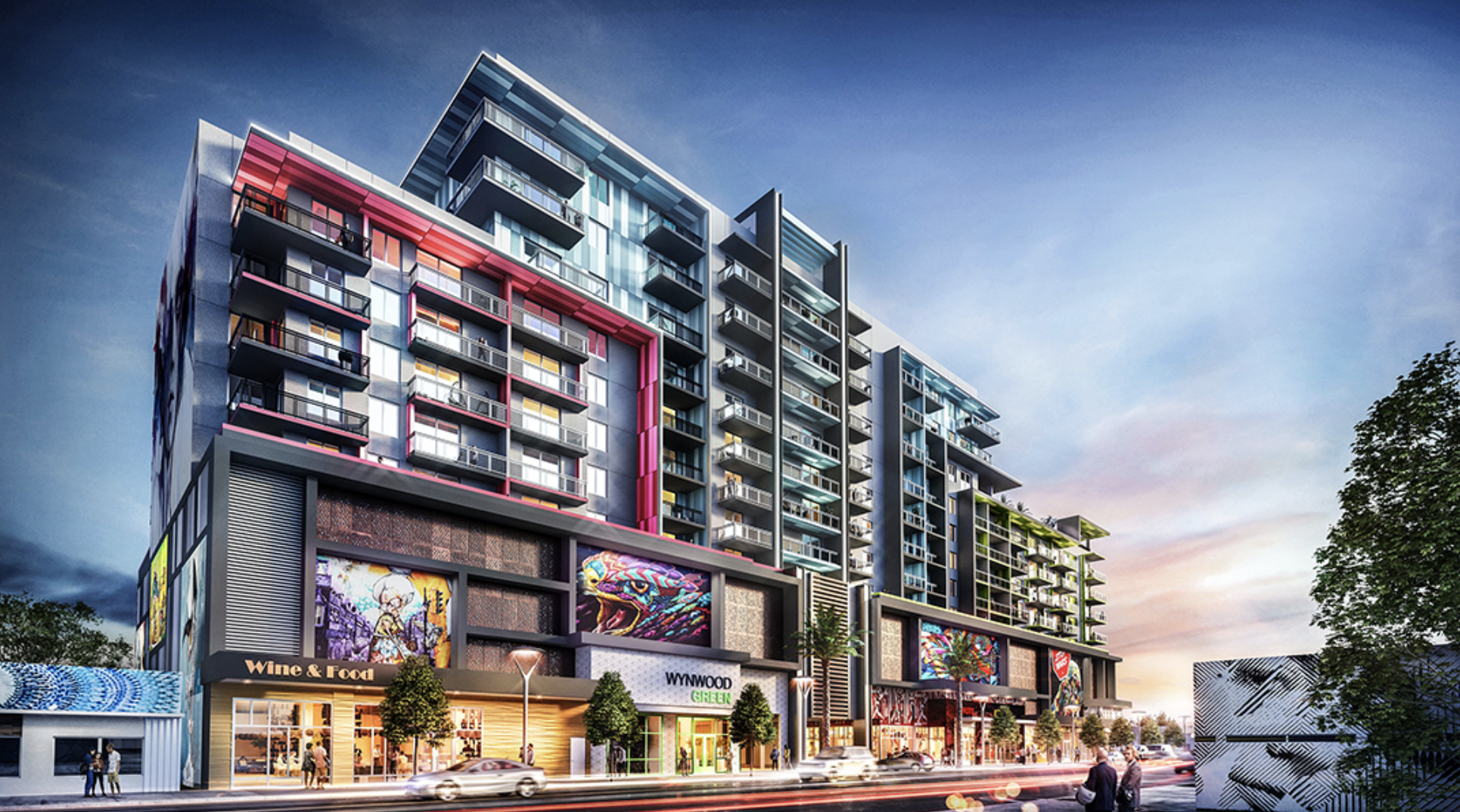
Wynwood Green. Designed by Dorsky + Yue International Architecture.
The architect’s most current renderings depict a completed Wynwood Green featuring various murals of art scattered throughout the walls of the structure, as expected for a building rising in this particular neighborhood. The outdoor terraces could feature different lighting schemes with an array of colors for contrast.
The 189 residential units will come in studio, 1-bedroom and 2-bedroom layouts ranging from 517 square feet to 1,136 square feet. Nearly 50% of the units are 1-bedrooms. 16,768 square feet will be reserved on the ground floor for commercial uses such as shops and restaurants. The amenities level is on the 9th floor, which will feature a common pool deck, a fitness center, yoga room, a business venter and club room. The parking component will hold up to 324 spaces. The entire building will yield approximately 323,057 square feet of space
Rhett Roy is the landscape architect, with Langan as the civil engineer. LMC, a division of the Lennar Corporation, is the general contractor.
At the current pace of construction, Wynwood Green could reach completion by the end of the year, or early 2022.
Subscribe to YIMBY’s daily e-mail
Follow YIMBYgram for real-time photo updates
Like YIMBY on Facebook
Follow YIMBY’s Twitter for the latest in YIMBYnews

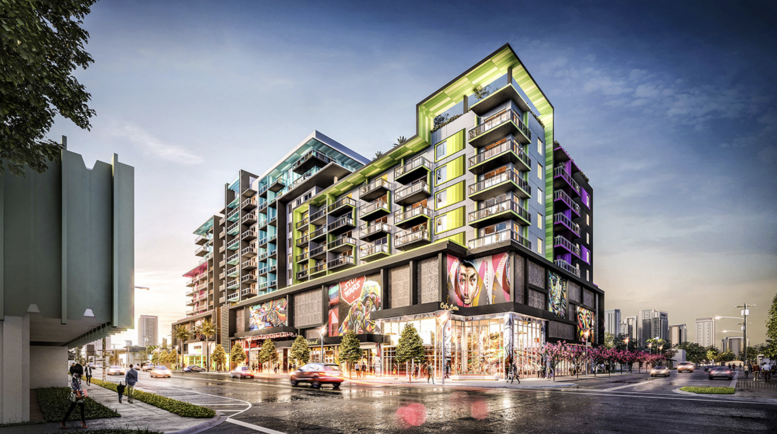
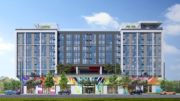
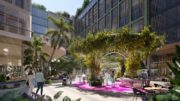
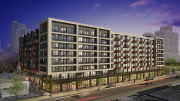
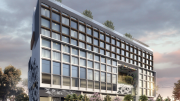
Be the first to comment on "Exterior Work Begins On Wynwood Green at 90 NW 29th Street In Wynwood, Miami"