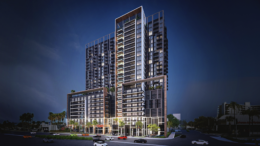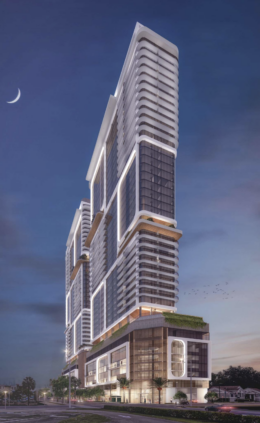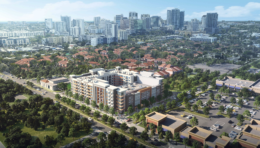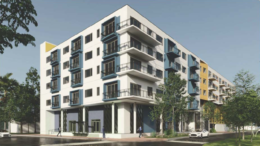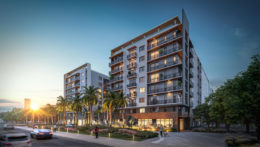ILP Developers Proposes 26-Story Apartment Tower Designed By NMD Nomadas In North Miami Beach
In North Miami Beach, a new development proposal seeks to transform a current restaurant and retail strip into a 26-story apartment tower, Elevate North Miami Beach Apartments, designed by Aventura-based NMD Nomadas with Thomas Engineering Group as the civil engineer and Architectural Alliance Landscape as the landscape architect. The city’s Planning and Zoning Board is slated to review the site plan today for the 37,183-square-foot site at 1973, 1981, and 1991 Northeast 163rd Street. Presently, the site hosts CAO Bakery and Café, along with a massage business and a barber shop, within single-story buildings erected in 1997 and 1950, as well as accompanying parking lots.

