Fort Lauderdale’s Development Review Committee will consider plans for Las Olas Condominiums, a 45-story mixed-use building proposed for 521 East Las Olas Boulevard in the Downtown corridor, adjacent to Southeast 6th Street and the South Federal Highway tunnel. Designed by Pininfarina with Cohen Freedman Encinosa & Associates Architects and developed by Miami’s condo king, the Related Group, the 531-foot-tall structure will contain 192 multifamily residential dwelling units, a 3,684-square-foot restaurant on the ground floor, and 364 parking spaces in a structured parking garage. Architectural Alliance Landscape is the landscape architect, and Botek Thurlow Engineering Inc. is the civil engineer for the project, which is expected to yield 352,551 square feet of residential space with an average of 1,836 square feet per unit.
Below are all of the official renderings from the DRC filing, depicting the development from a multitude of perspectives to provide context and detailed views of the materials and unique architectural elements.
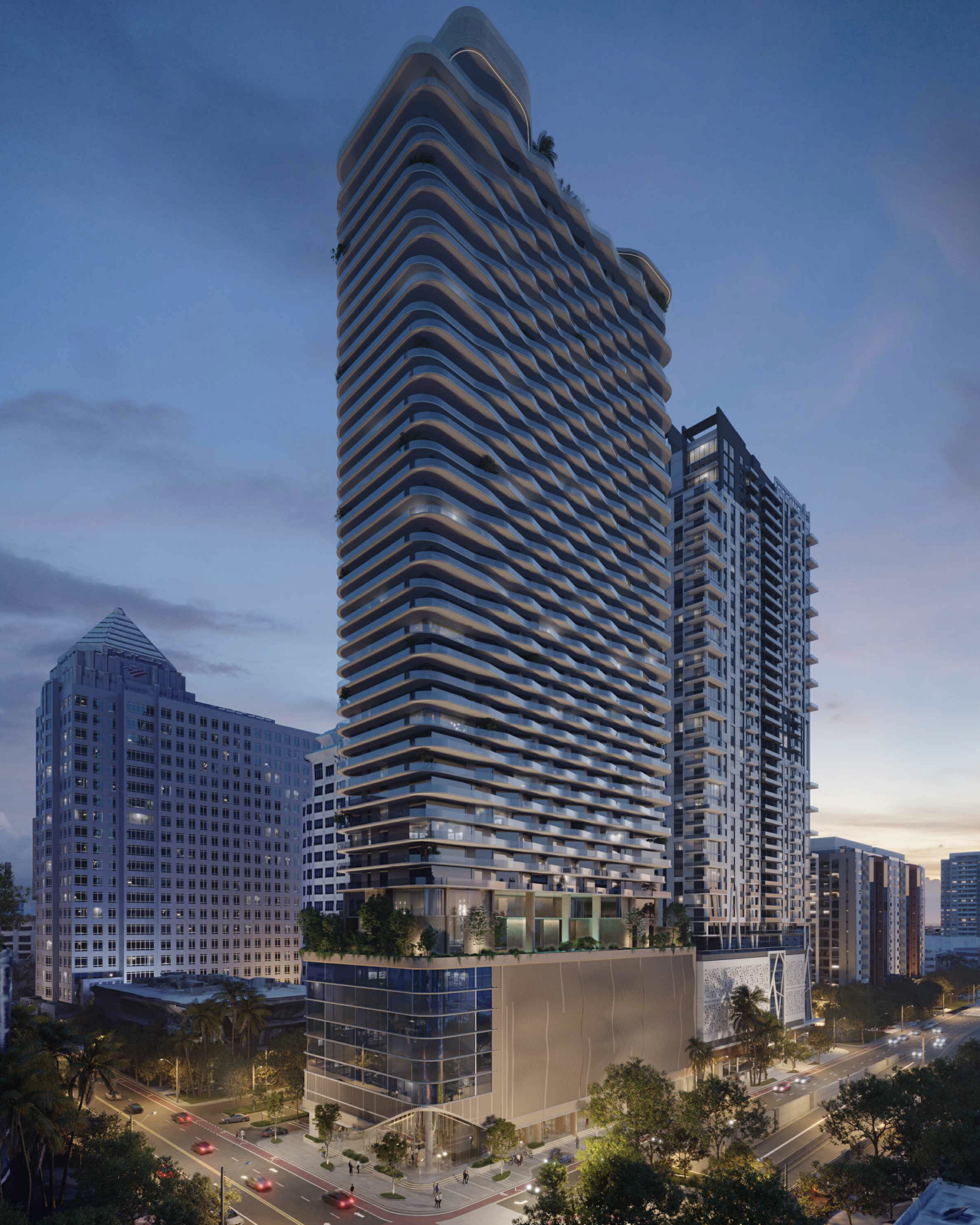
Las Olas Condominiums. Credit: Related Group.
The exterior of the building is enveloped with high-quality materials. The ground floor contains double-height, floor-to-ceiling glass windows, a blend of smooth and textured sandstone cladding, bronze porcelain tile, and smooth stucco. The second floor includes stone paneling and ACM cornice detailing, while the upper floors are primarily clad in neutral glass, separated by Dekton stone paneling and smooth sandstone cladding. The parking garage is screened with stone paneling and ACM cornice detailing. No structured parking will be exposed to the street.
“The building’s design complements Fort Lauderdale’s nautical history while differentiating itself from buildings in the surrounding area. Instead of staggered balconies that only project on portions of the building, the building includes full wraparound balconies with rounded edges that flow in a wave-like appearance. Glass is featured prominently on the facades, departing from the vertical stucco elements seen on buildings in the surrounding area.”
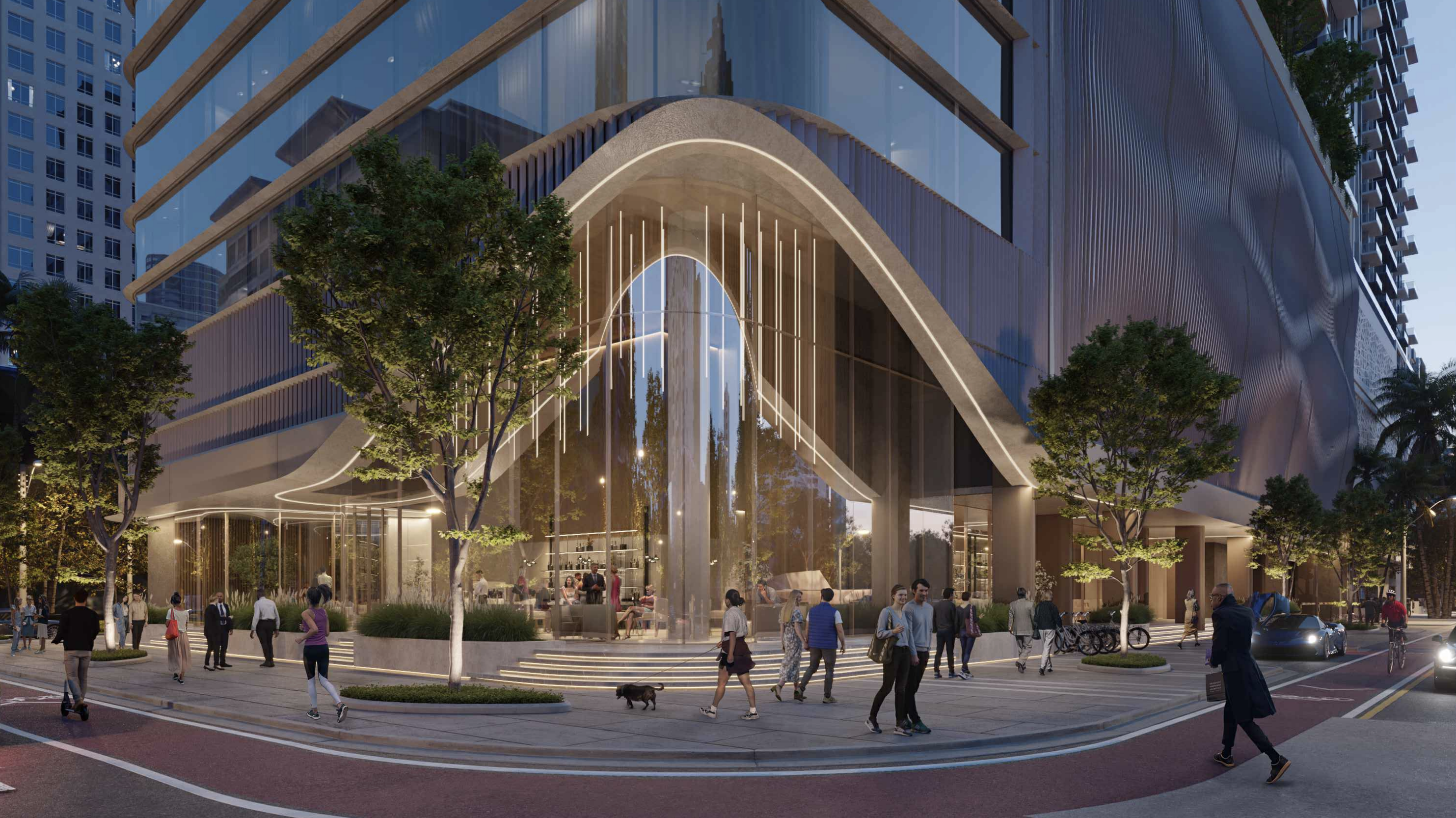
Las Olas Condominiums. Credit: Related Group.
“The ground floor of the building contains a pedestrian arcade/outdoor seating area starting just south of the driveway entrance into the building and continuing through to the grand entranceway at the southeast corner. The grand entranceway, with a double-height column, is blanketed by a curved architectural feature that extends a full 36 feet above the sidewalk, draped with vertically hanging light features. ”
The tower’s roof has two floating structures wrapped with champagne-toned metal cornices, housing the mechanical equipment and the rooftop bar and pool facilities, forming a halo-like appearance that differentiates the tower from others in the immediate area. Rounded balconies at the corners of the building bring a sense of cohesiveness to the tower and podium, differentiating the tower from the common 90-degree angled balconies pervasive in the downtown area.
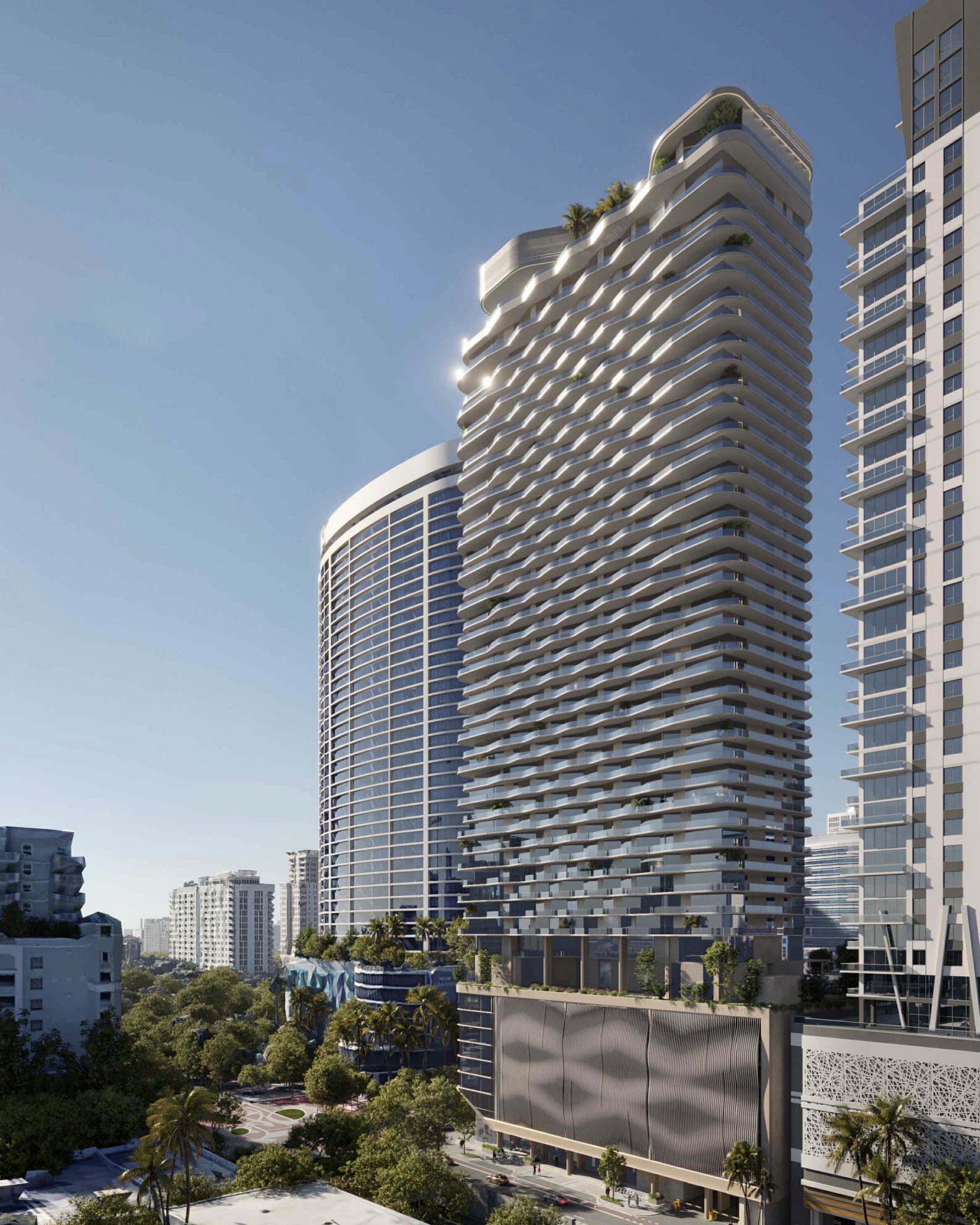
Las Olas Condominiums. Credit: Related Group.
The building dramatically contributes to the overall skyline composition. The tower includes undulating wraparound balconies on every tower floor, with undulations are staggered on every other floor, giving the building a nautical, wave-like appearance. Glass balconies and floor-to-ceiling windows serve both form and function, providing a luxurious aesthetic and energy efficiency.
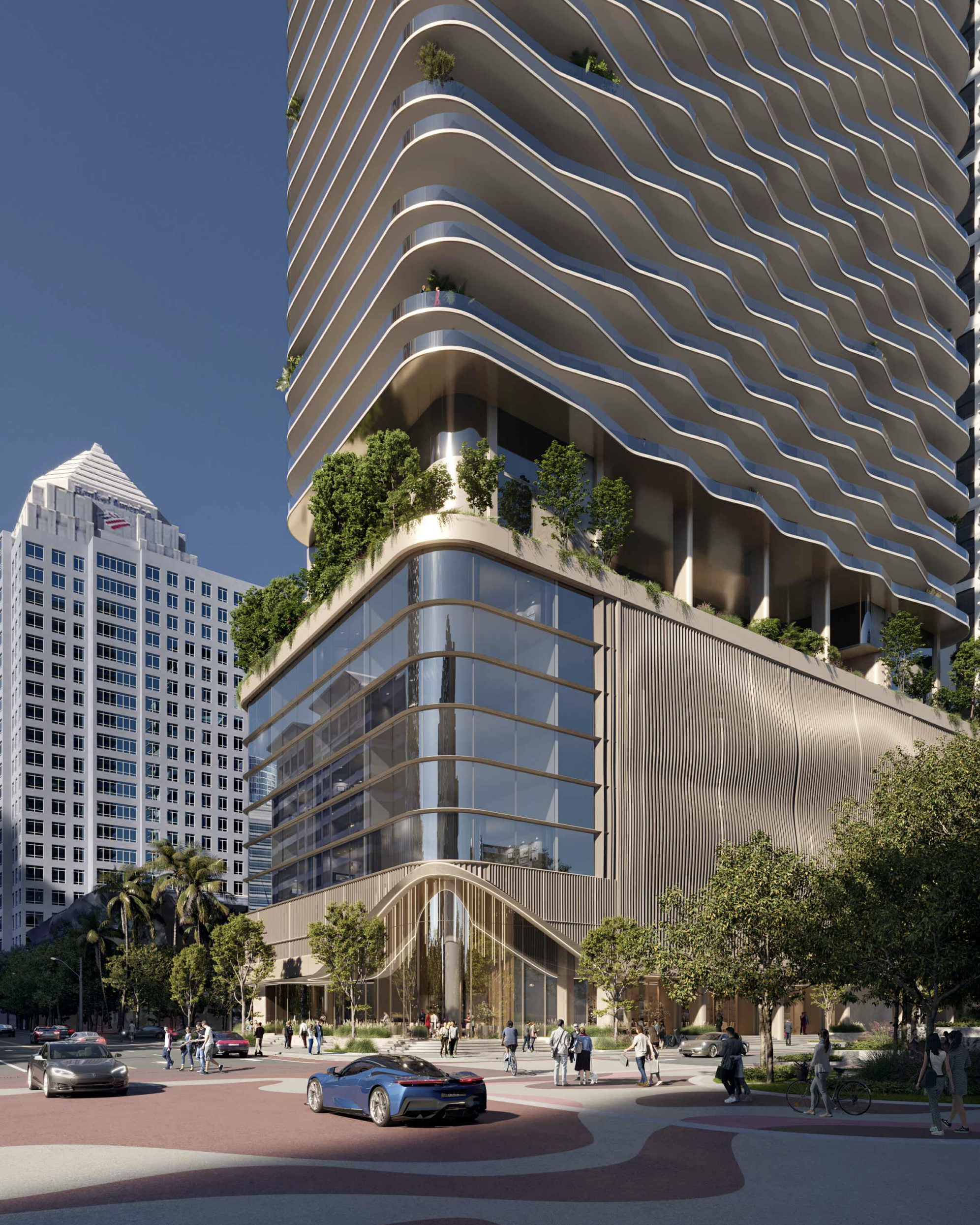
Las Olas Condominiums. Credit: Related Group.
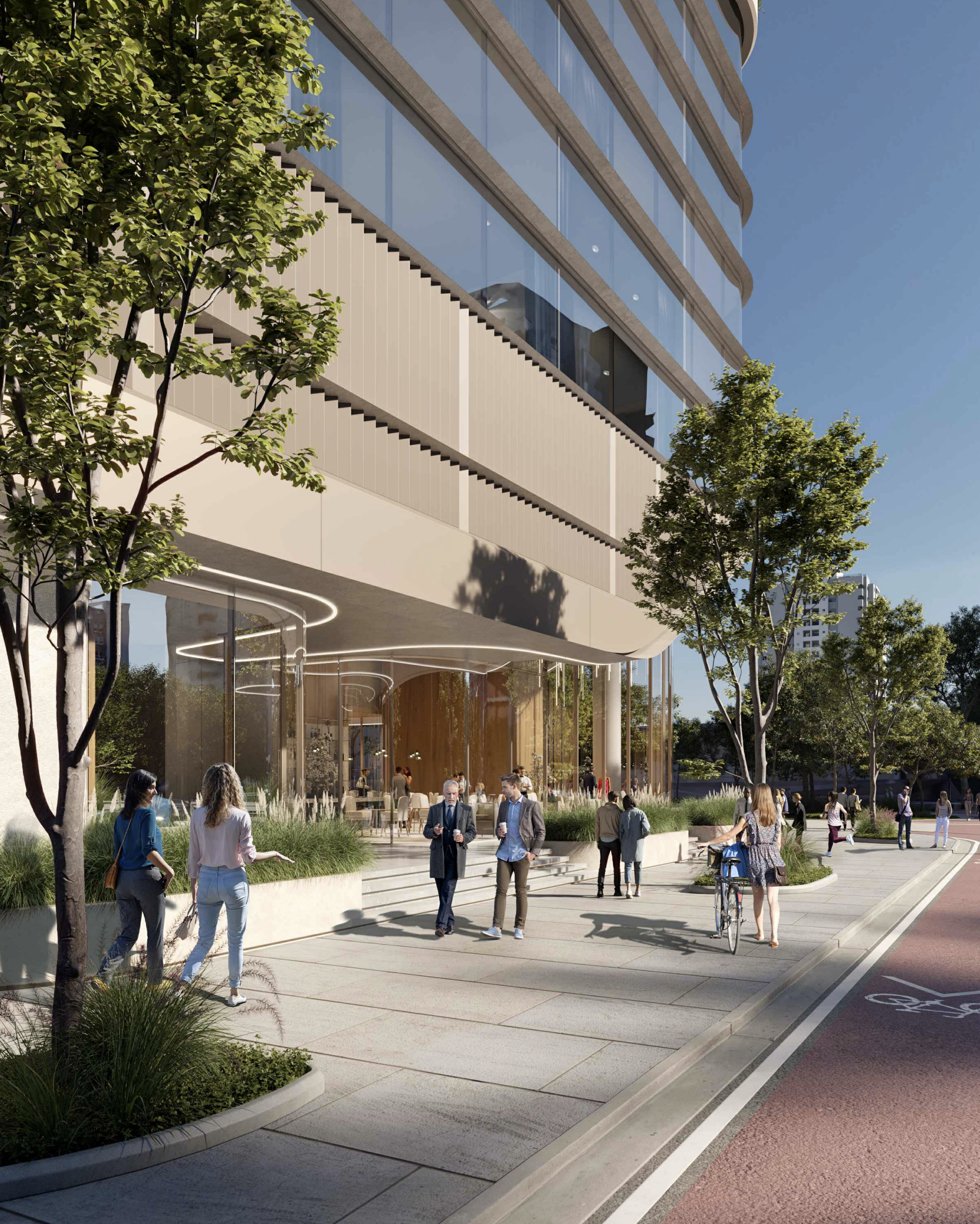
Las Olas Condominiums. Credit: Related Group.
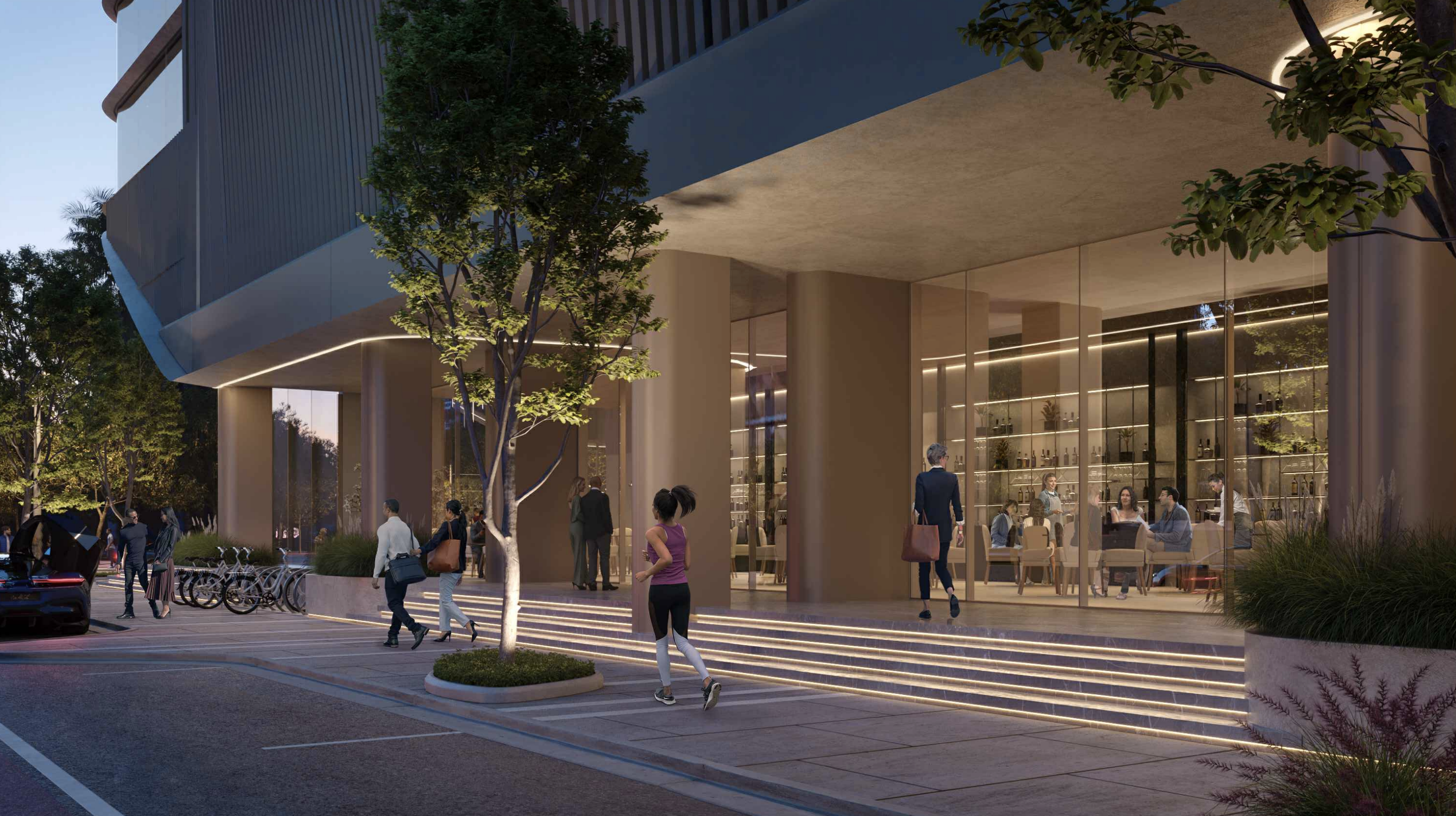
Las Olas Condominiums. Credit: Related Group.
The building’s rooftop reaches approximately 498 feet, followed by the parapet crown which adds the remaining 33 feet for a full cumulative height of 531 feet.
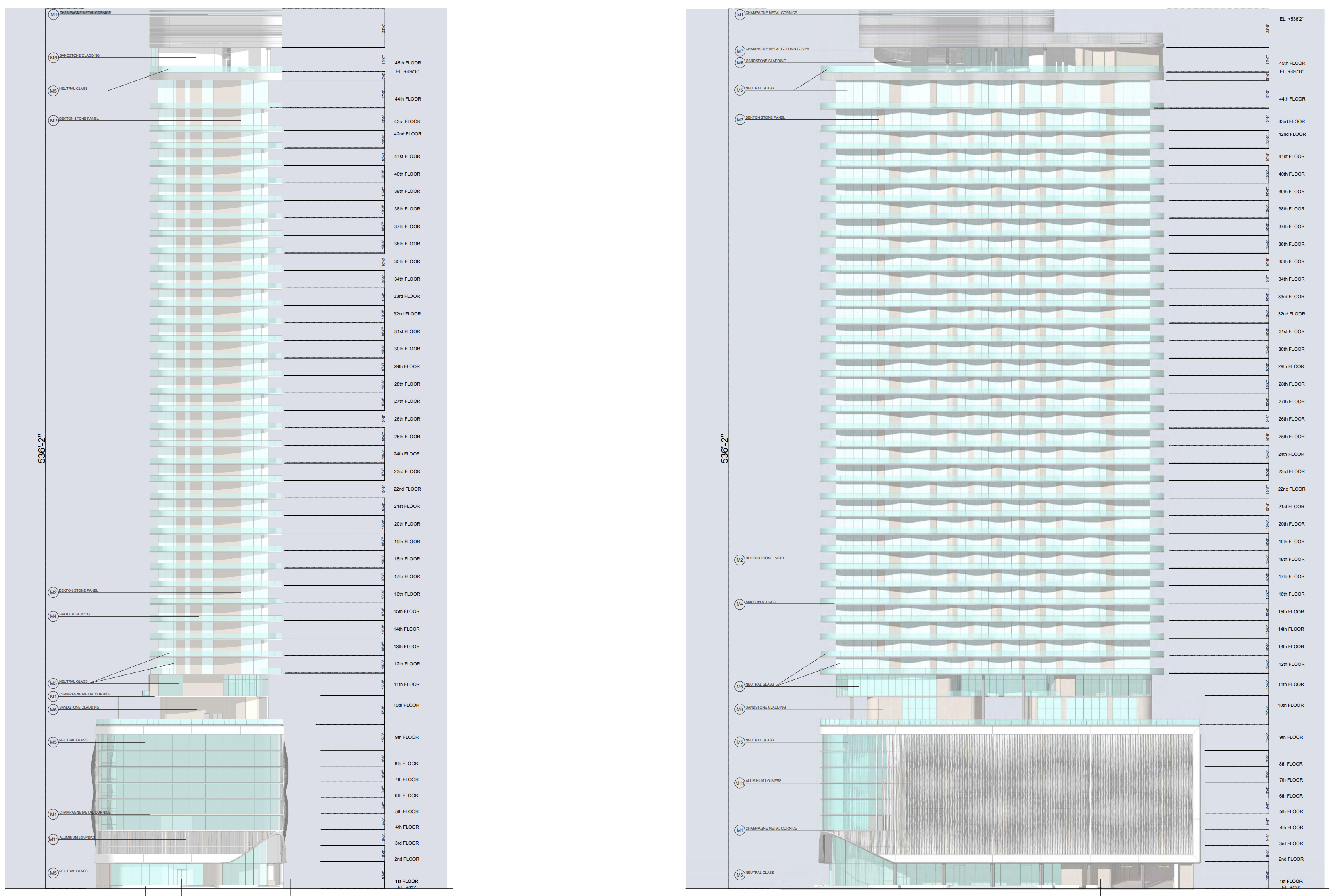
Las Olas Condominiums. Credit: Related Group.
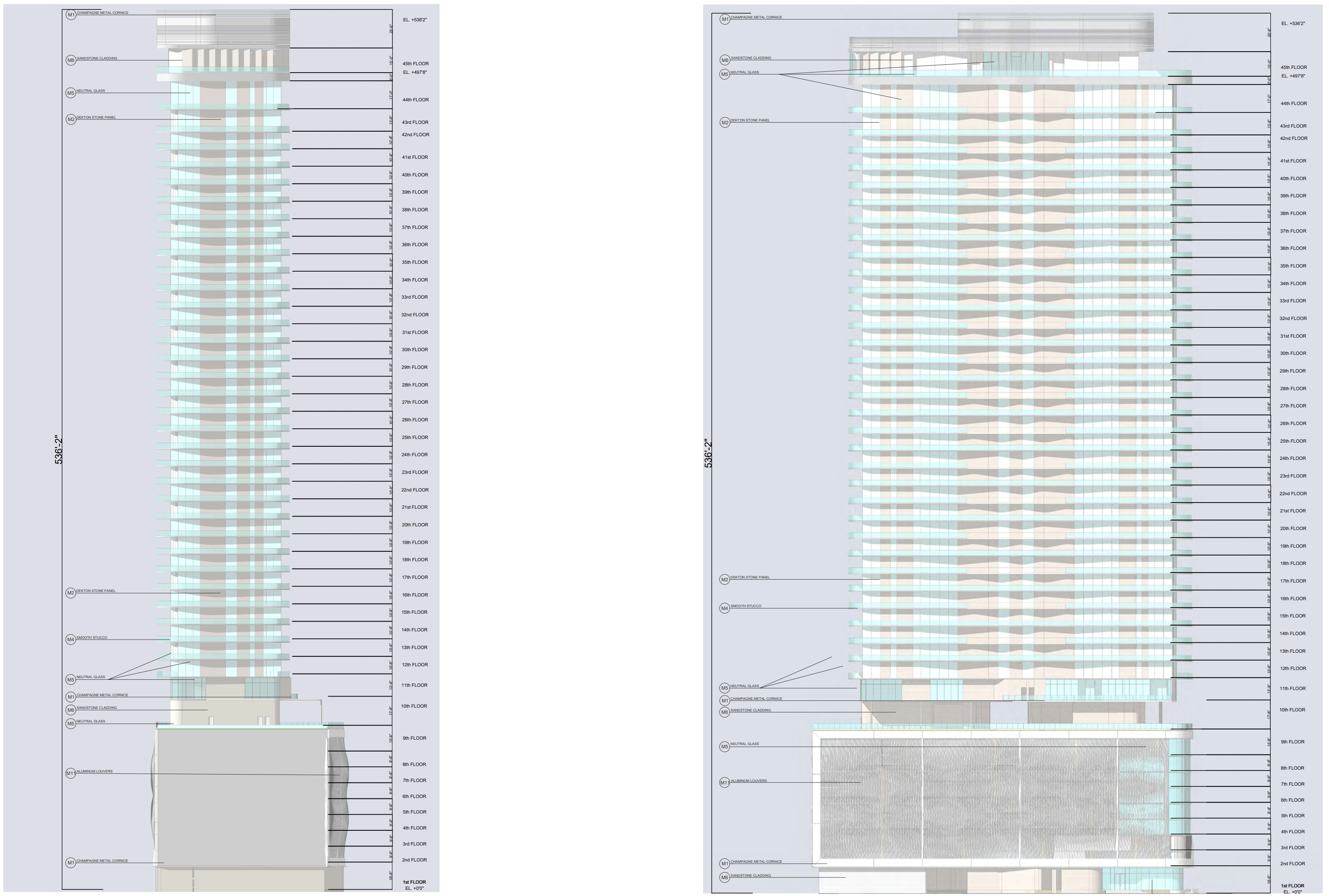
Las Olas Condominiums. Credit: Related Group.
Related Group assembled the 28,238-square-foot site in January 2020 under the RD 3B LLC and PRH Flower Shop LLC for $11.25 million.
Residences at Las Olas Condominiums would range from 1,427 to 3,710 square feet. Amenities on the 10th and 11th floor would include a pool, a fitness center, a spa, an outdoor kitchen, a loggia, an outdoor lounge, fire pits, a library, a co-working space, a kids room, a game room, a club room, a card room, and a catering kitchen. Two additional pools, a hot tub, and a pool bar would be on the roof deck.
The review for RRelated’sfirst condo tower in Fort Lauderdale in over 15 years is scheduled for consideration on Tuesday, October 11, 2022.
Subscribe to YIMBY’s daily e-mail
Follow YIMBYgram for real-time photo updates
Like YIMBY on Facebook
Follow YIMBY’s Twitter for the latest in YIMBYnews

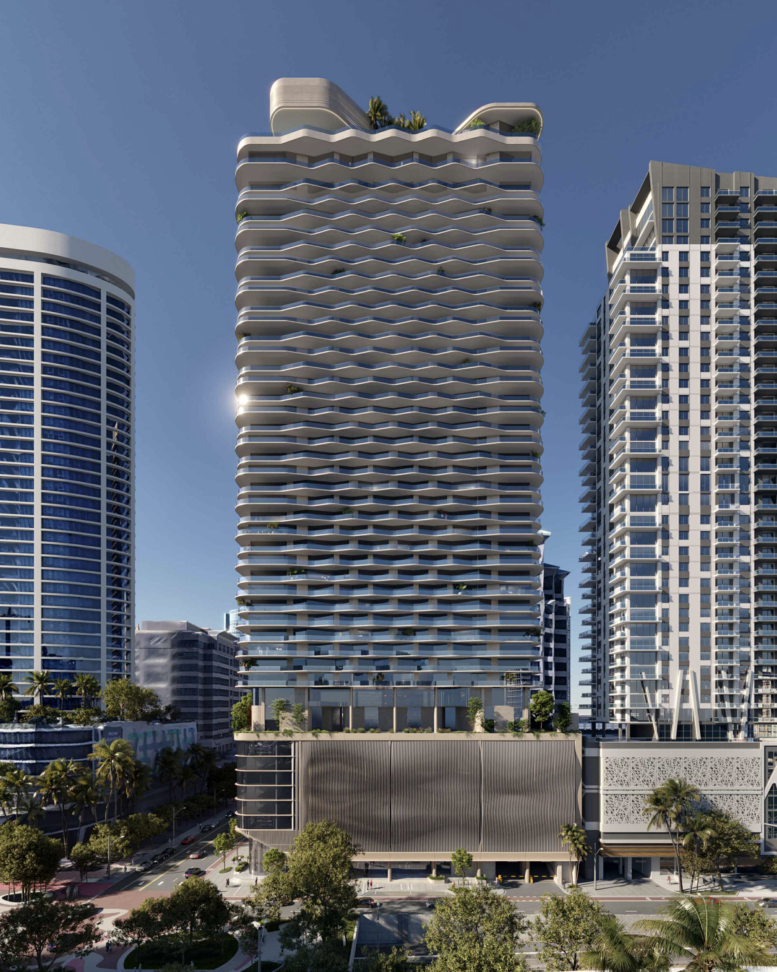
Thank you:: build in cities, go up… because sprawl is dangerous…….as it supplants nature with concrete,asphalt,steel,glass. Etc.