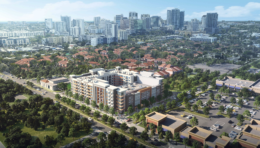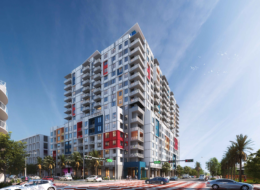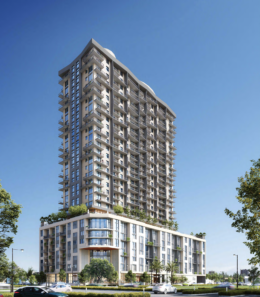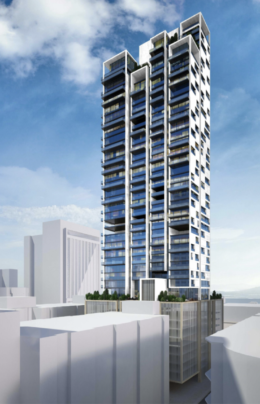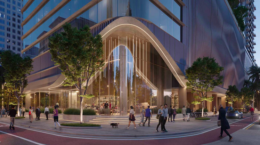6-Story Mixed-Use Development Proposed For 545 Northwest 5th Avenue In Progresso Village, Fort Lauderdale
Earlier this month, Village of the Arts, Ltd., affiliated with Dania Beach-based MJDC, filed plans for Village of the Arts, a 6-story mixed-use project at 543 Northwest 5th Avenue in Fort Lauderdale’s Progresso Village neighborhood. Designed by Cohen Freedman Encinosa & Associates Architects with Architectural Alliance Landscape as the landscape architect and Botek Thurlow Engineering, Inc. as the civil engineer, the 65-foot-tall structure would comprise nearly 140,000 square feet of space, including 162 residential units, 6,000 square feet of ground floor retail space, and a 216-space parking garage. The filed plans for the project, initially scheduled for review on June 13, are currently being reviewed by Fort Lauderdale’s Design Review Committee.

