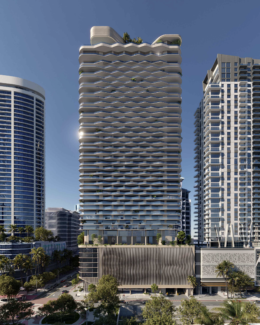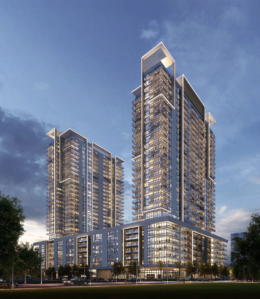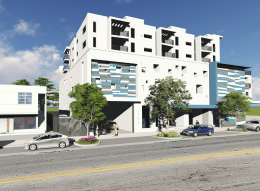Related Group Proposes 45-Story ‘Las Olas Condominiums’ At 521 E. Las Olas Blvd. In Fort Lauderdale
Fort Lauderdale’s Development Review Committee will consider plans for Las Olas Condominiums, a 45-story mixed-use building proposed for 521 East Las Olas Boulevard in the Downtown corridor, adjacent to Southeast 6th Street and the South Federal Highway tunnel. Designed by Pininfarina with Cohen Freedman Encinosa & Associates Architects and developed by Miami’s condo king, the Related Group, the 531-foot-tall structure will contain 192 multifamily residential dwelling units, a 3,684-square-foot restaurant on the ground floor, and 364 parking spaces in a structured parking garage. Architectural Alliance Landscape is the landscape architect, and Botek Thurlow Engineering Inc. is the civil engineer for the project, which is expected to yield 352,551 square feet of residential space with an average of 1,836 square feet per unit.



