Site plans have been filed for The Benjamin, a 30-story, tw0-tower mixed-use development proposed for 777 Southeast 3rd Avenue in Downtown Fort Lauderdale. Designed by FSMY Architects + Planners for New York-Based developer The Benjamin Companies, the massive 1,170,112-square-foot superstructure would top off at approximately 341 feet and yield 542 residential units, 13,764 square feet of commercial space and 801 parking spaces. Architectural Alliance Landscape is serving as the landscape architect, Botek Thurlow Engineering is the civil engineer and Michael S. Wiener is the land use attorney. Fort Lauderdale’s Development Review Committee will consider plans for The Benjamin this upcoming Tuesday, August 23rd.
The 2.44-acre site is generally located within the Downtown Fort Lauderdale’s Regional Activity Center – City Center zoning district (RAC-CC), which permits mixed-use developments including high intensity commercial uses and residential uses, bound by Southeast 3rd Avenue on the east, Southeast 8th Street on the south, Southeast 2nd Avenue on the west and Southeast 7th Street to the north. The Benjamin would span an entire city block in the Tarpon River neighborhood, only three blocks south of the New River, roughly two blocks north of the Tarpon River. Affiliates of The Benjamin Companies, Ben Ft Laud LLC and Ben Ft Laud DRC LLC, acquired the sites in February for $33 million. The assemblage includes 9 parcels of land addressed as 707 Southeast 3rd Avenue, 201 and 213 Southeast 8th Streets, 702 Southeast 2nd Avenue, 204 Southeast 7th Street and four other lots with non-specified addresses.
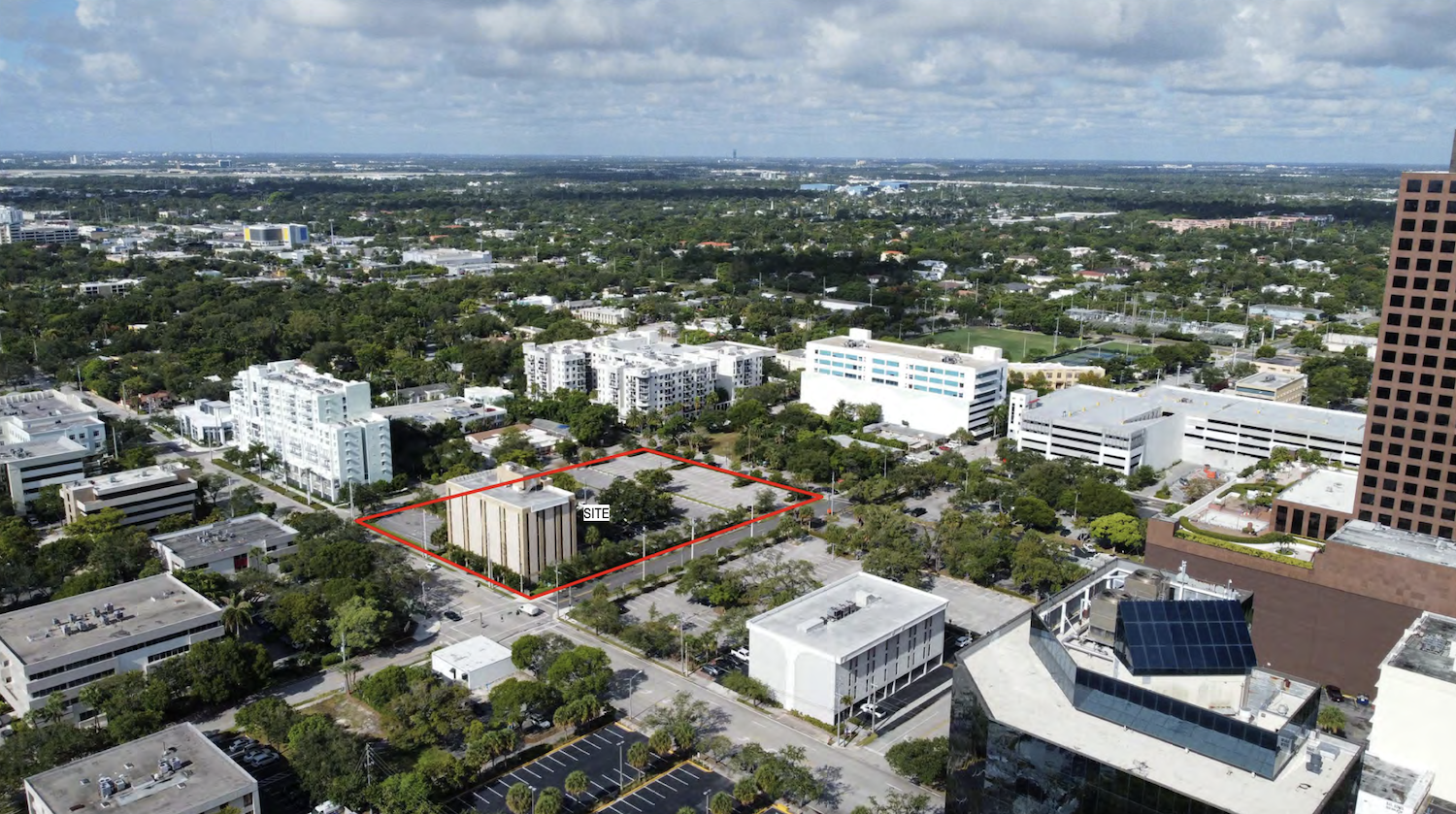
Existing Context – Northeast View. Credit: The Benjamin Companies.
As per the project description, the design from FSMY Architects + Planners complies with all of the Downtown Masterplan Guidelines, Local Streets Guidelines and Neighborhood Compatibility Guidlines . Renderings spotted by YIMBY in the site plan filing depicts the 30-story project heavily articulated with folding elements, modulated elevations of fine textured stucco finishes and open balconies, corners marked by wrap-around balconies and floor-to-ceiling glass. The white painted folding elements and concrete frame break down the massing and scale of the structure. The towers sit atop a 7-story podium, which is designed to compliment the scale and texture of neighboring projects, finished with a blend of grey brick, exposed concrete, smooth finished white painted stucco, decorative horizontal wood cladding and clear glass + aluminum storefront systems at the street level, with varying fenestrations blending those materials between floors 2 through 7. The 6-story parking component is screened from the public due to residential units wrapping around the perimeters of the podium. The rooftop mechanical screen is completely integrated into the design, effectively adding drama to the skyline. Renderings below provide multiple perspectives of the proposed design.
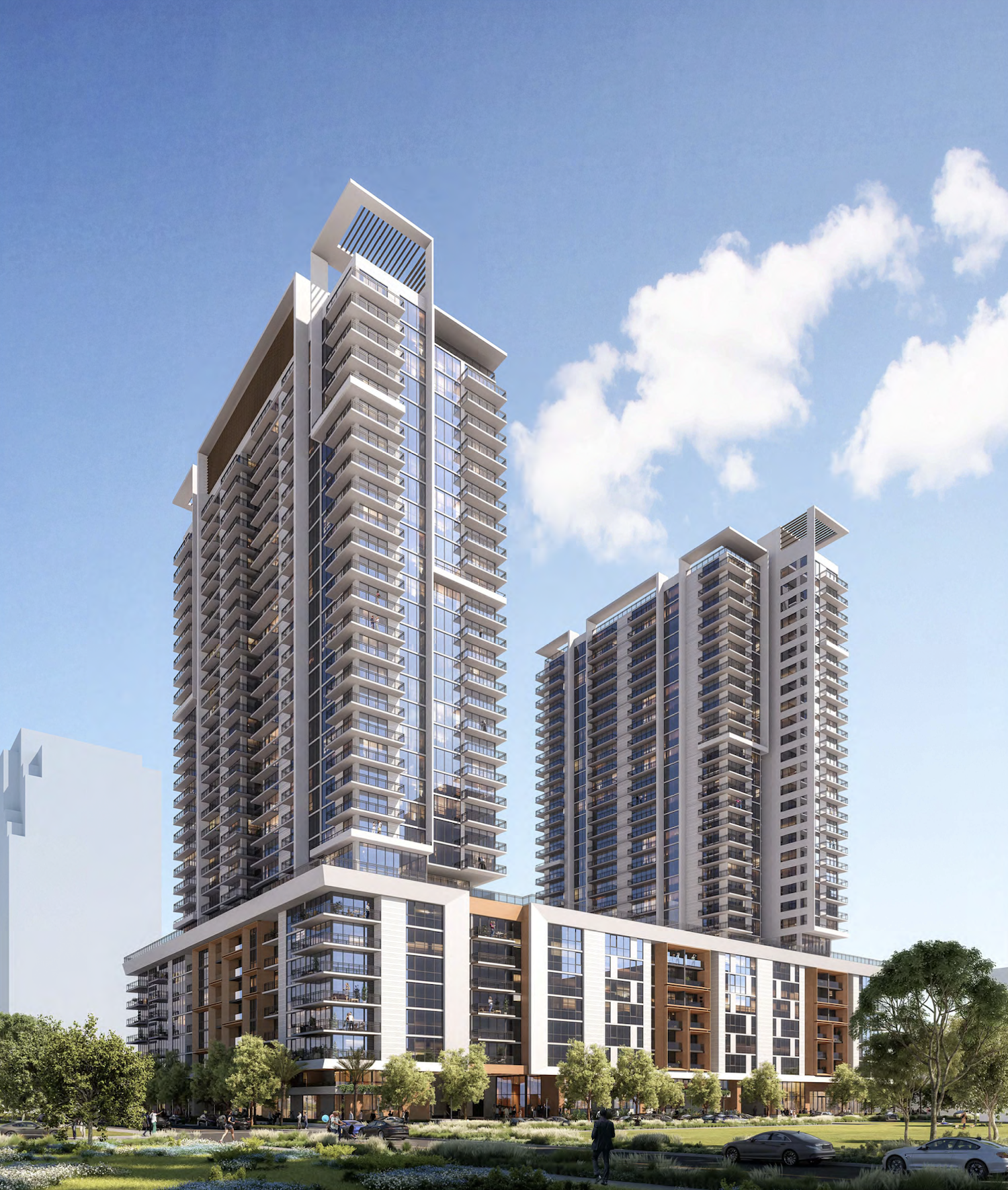
The Benjamin – Southwest Corner, Elevated View. Credit: The Benjamin Companies.
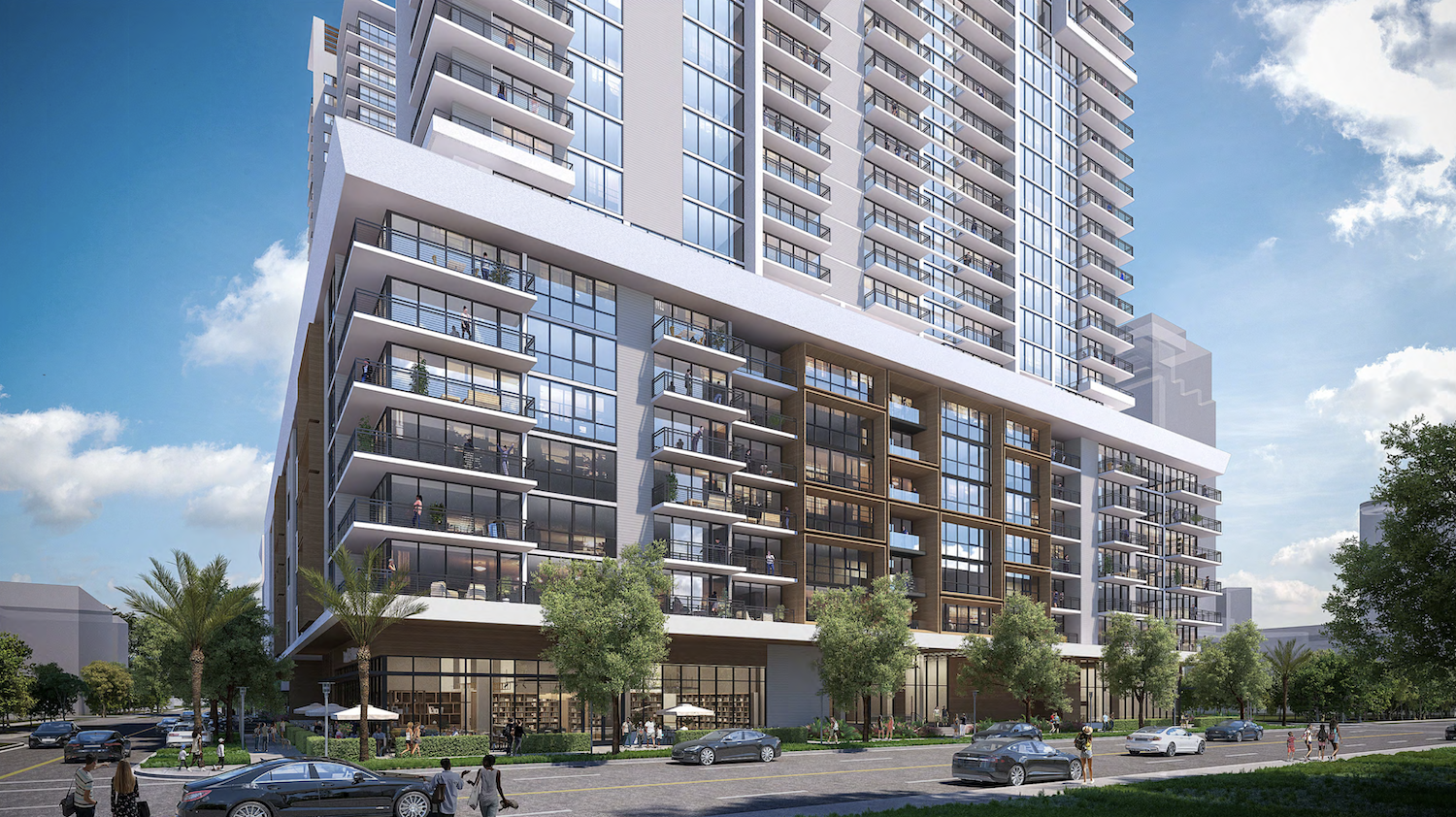
The Benjamin – Southeast Corner, Street Level. Credit: The Benjamin Companies.
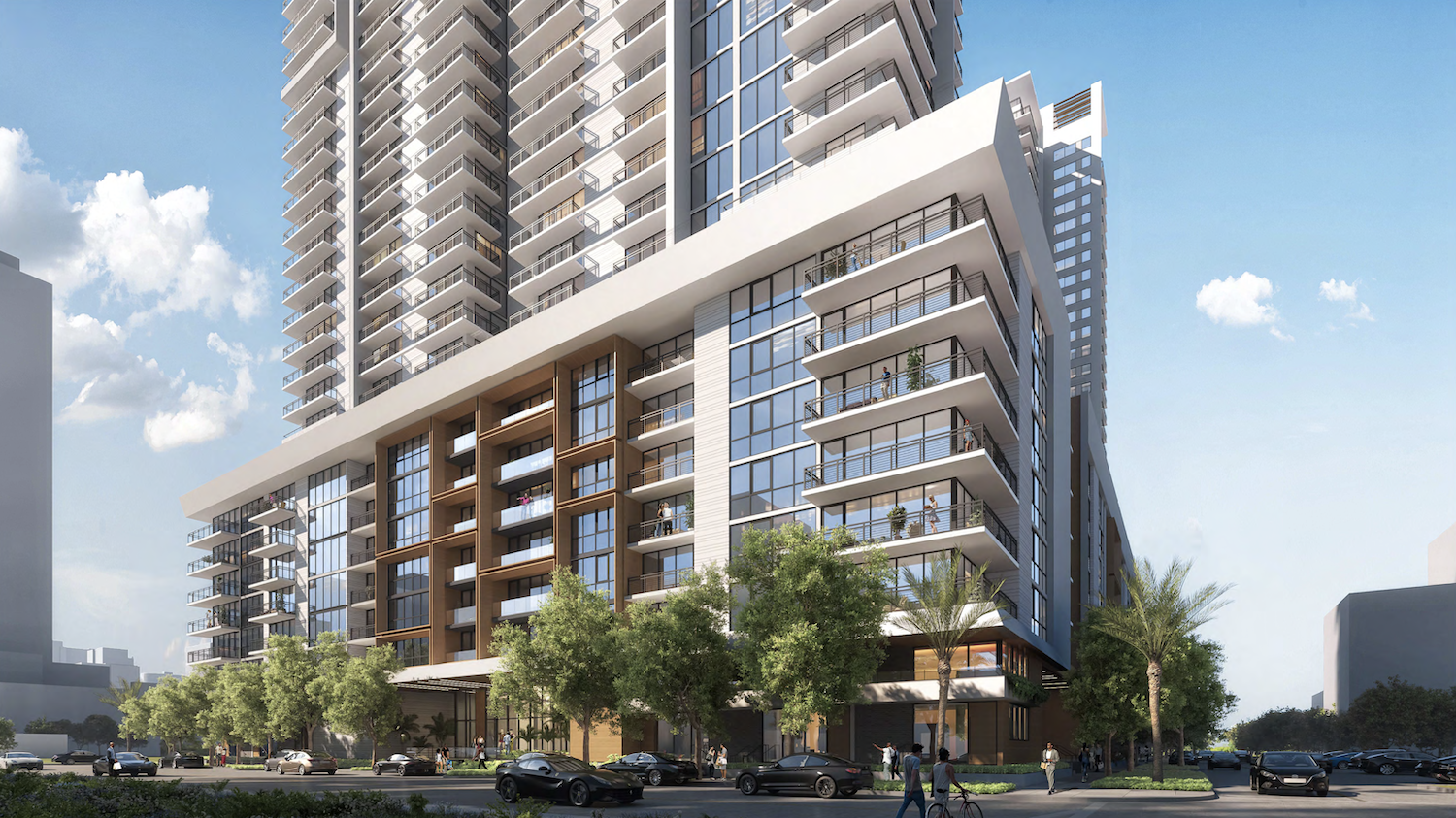
The Benjamin – Southwest Corner, Street Level. Credit: The Benjamin Companies.

The Benjamin – Southeast Corner, Street Level. Credit: The Benjamin Companies.

The Benjamin – Southwest Corner, Street Level. Credit: The Benjamin Companies.
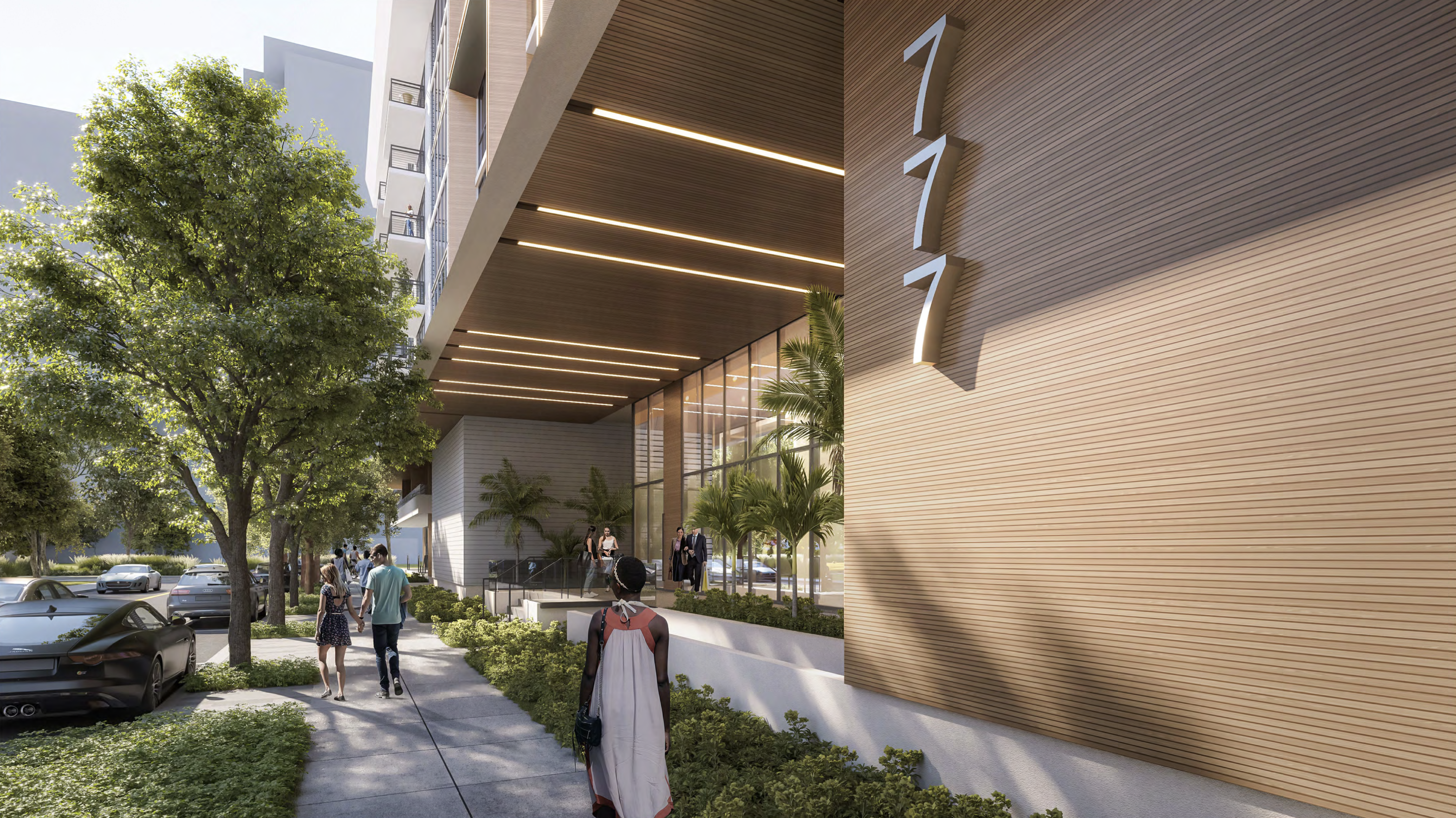
The Benjamin – SE 2nd Avenue, Tower Entrance, Street Level. Credit: The Benjamin Companies.
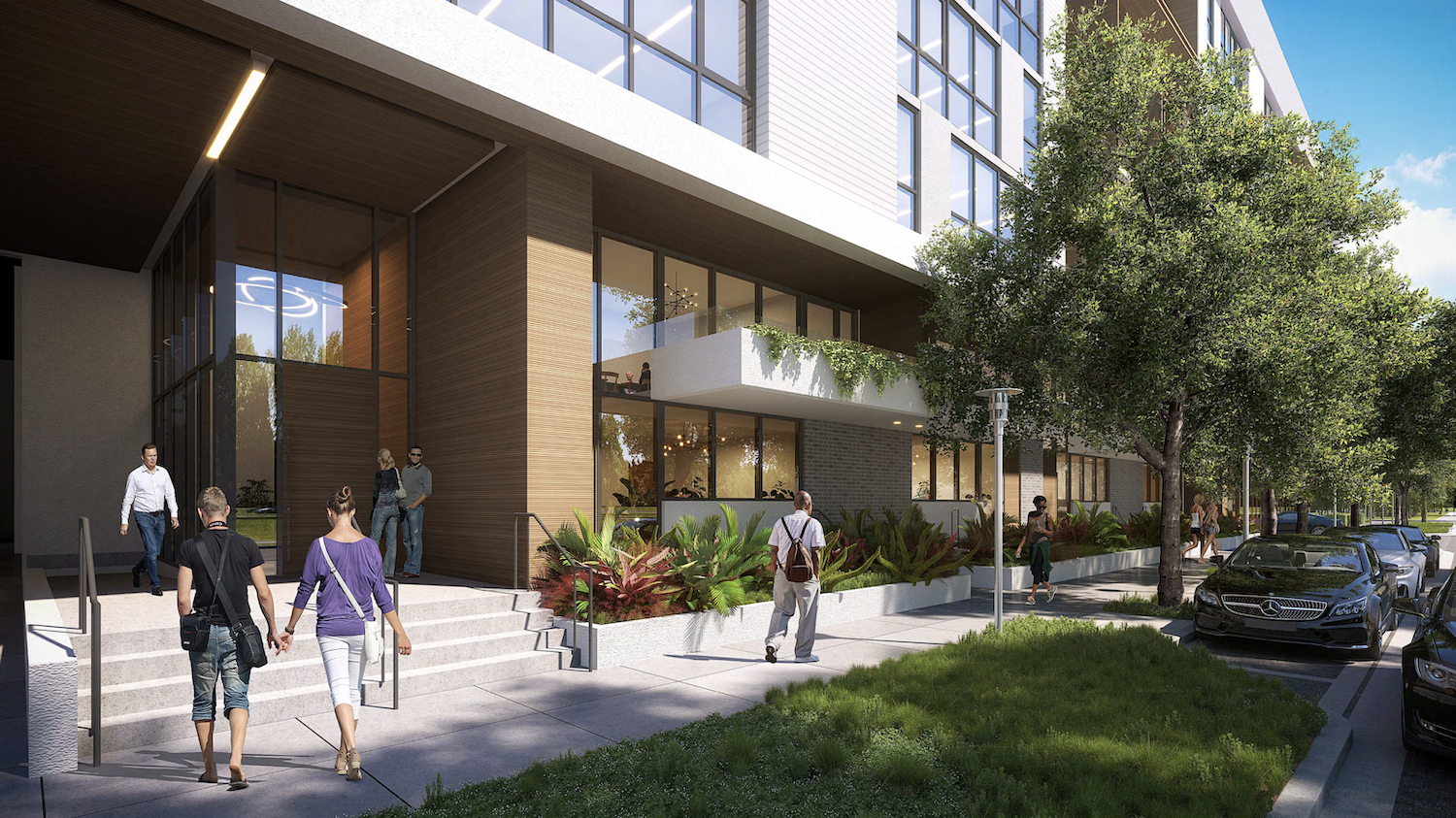
The Benjamin – SE 8th Street, Ground Floor Units Entrance, Street Level. Credit: The Benjamin Companies.
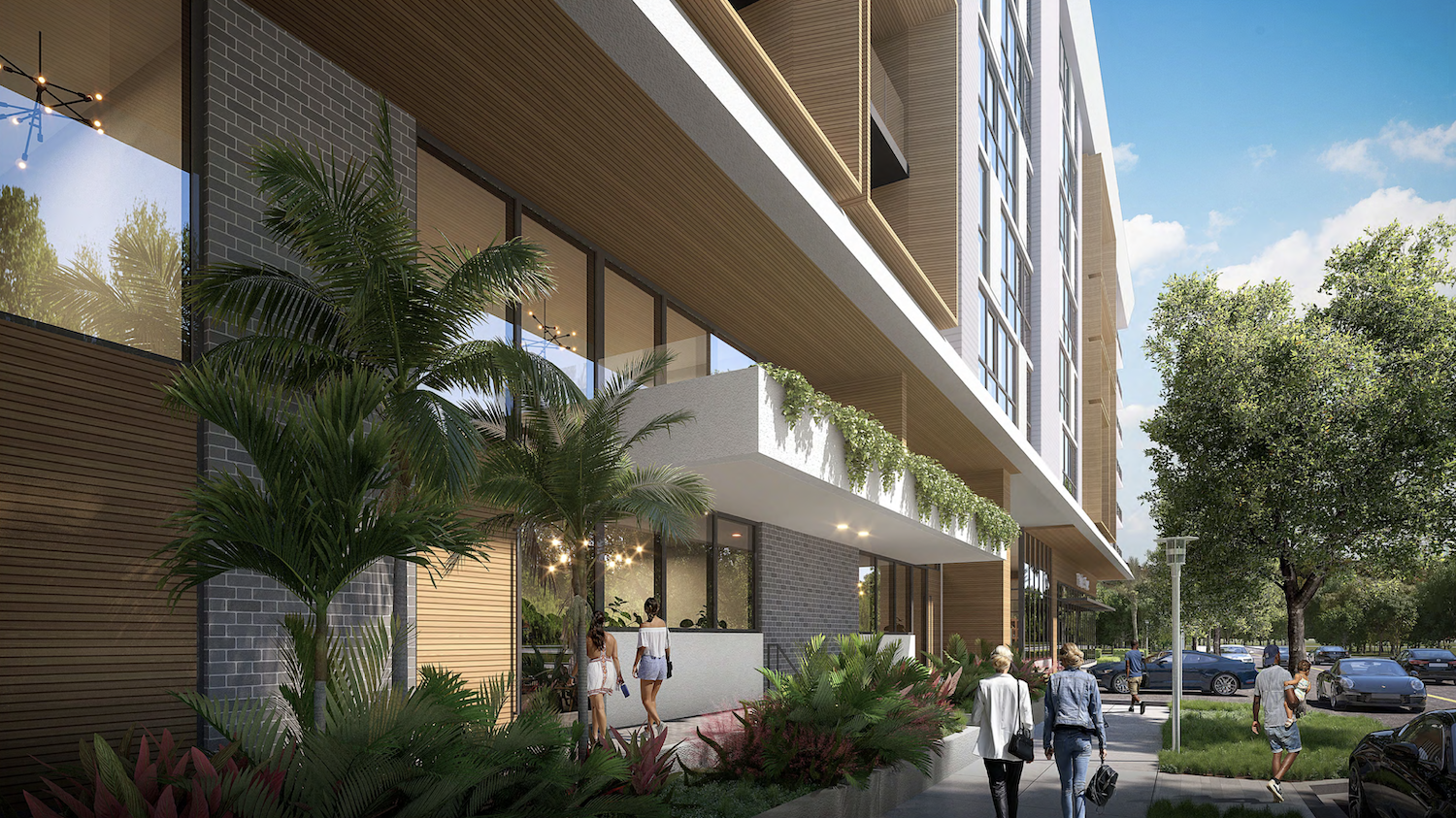
The Benjamin – SE 8th Ground Floor Units, Street Level. Credit: The Benjamin Companies.
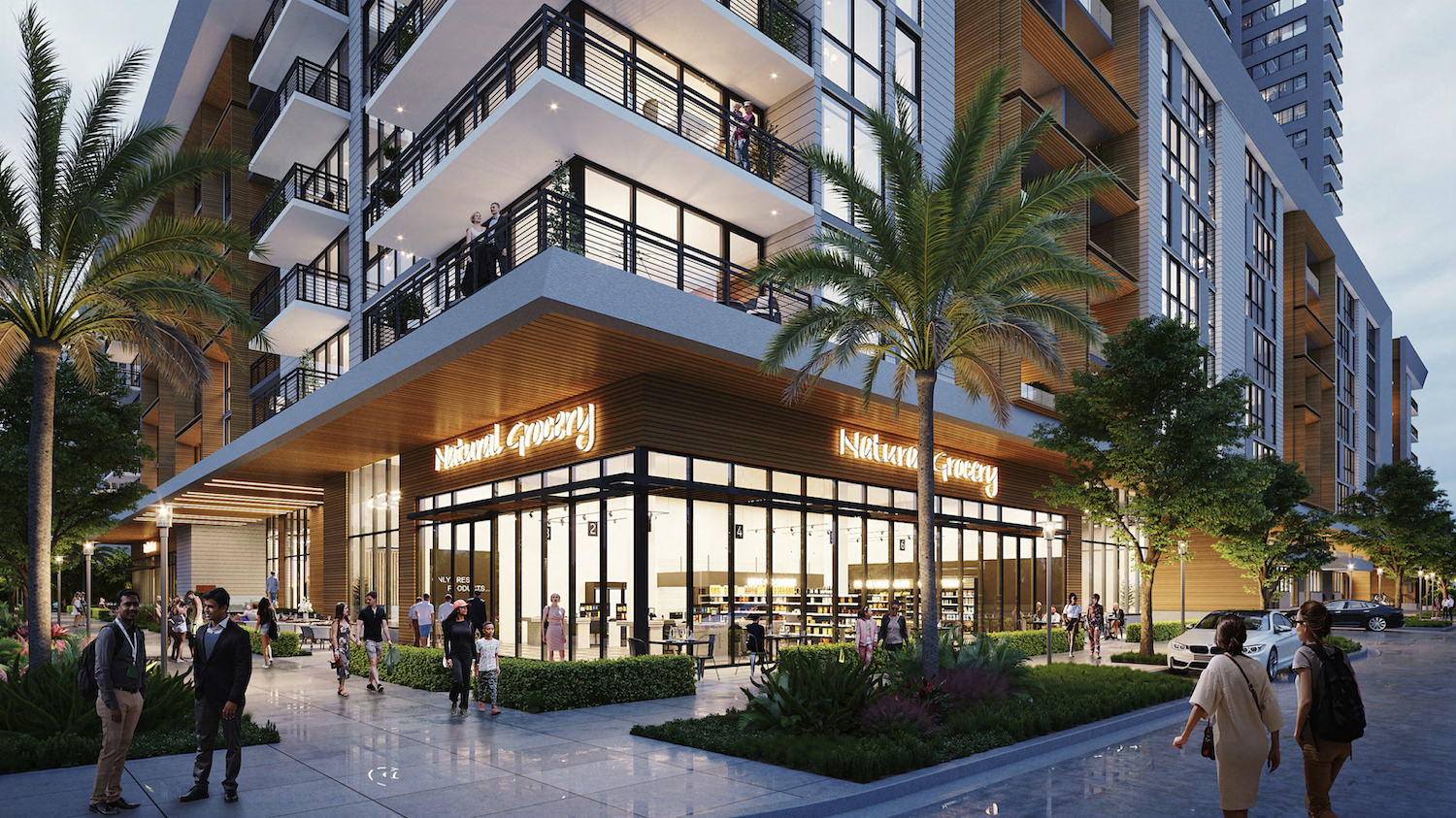
The Benjamin – NE Corner, Commercial Street Level. Credit: The Benjamin Companies.
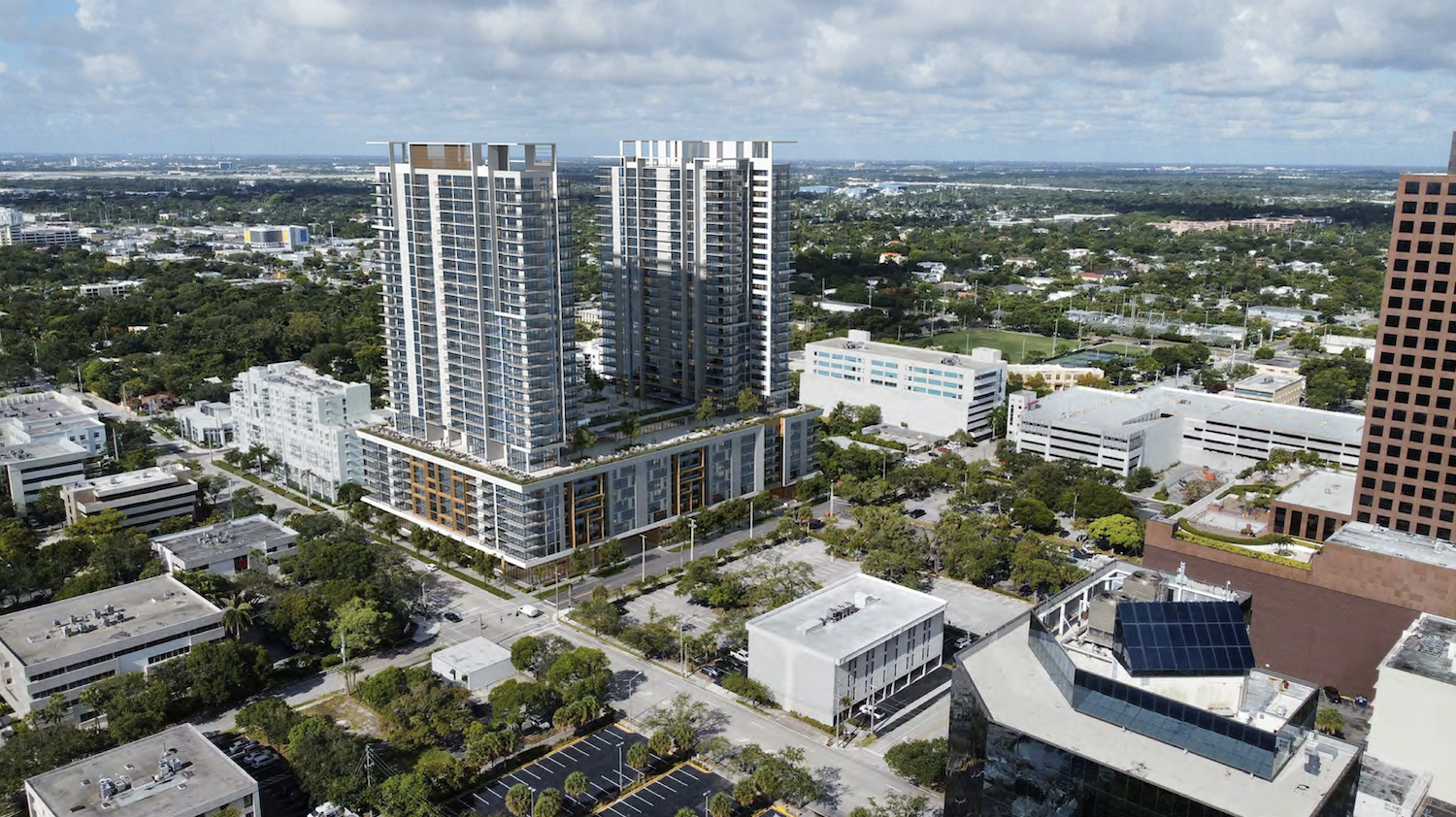
The Benjamin – NE Corner, Aerial Rendering. Credit: The Benjamin Companies.
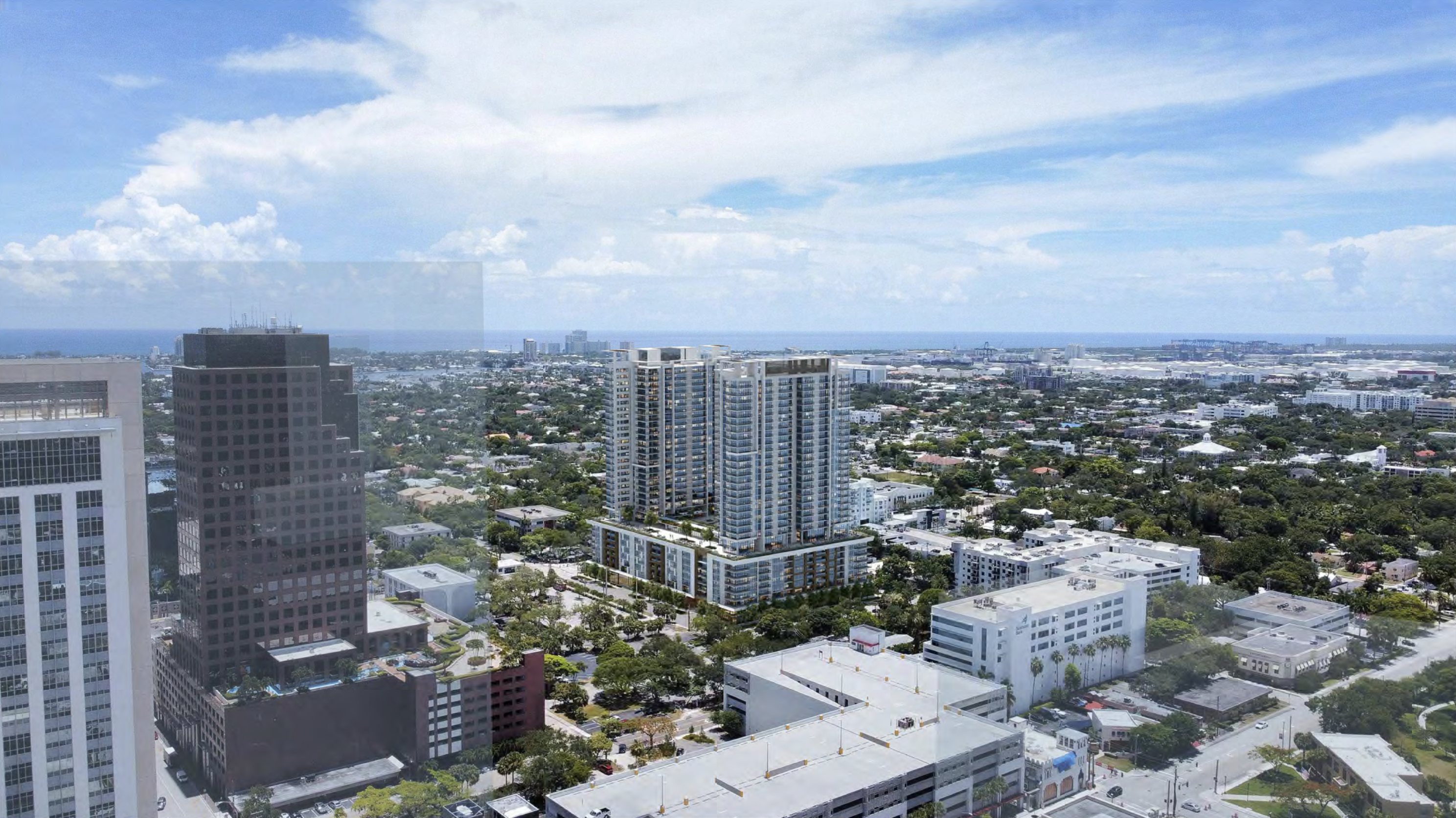
The Benjamin – NW Corner, Aerial Rendering. Credit: The Benjamin Companies.
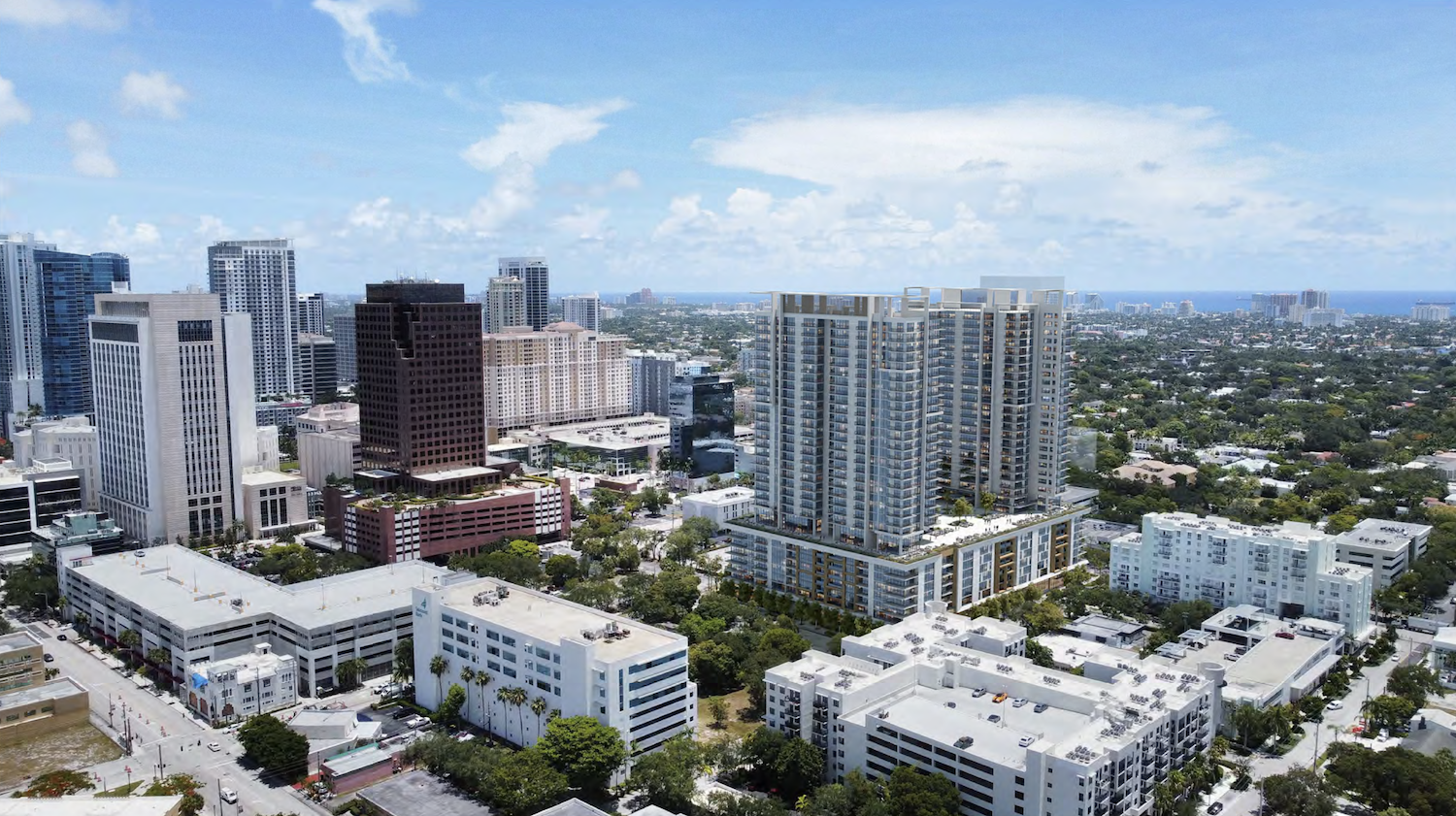
The Benjamin – SW Corner, Aerial Rendering. Credit: The Benjamin Companies.
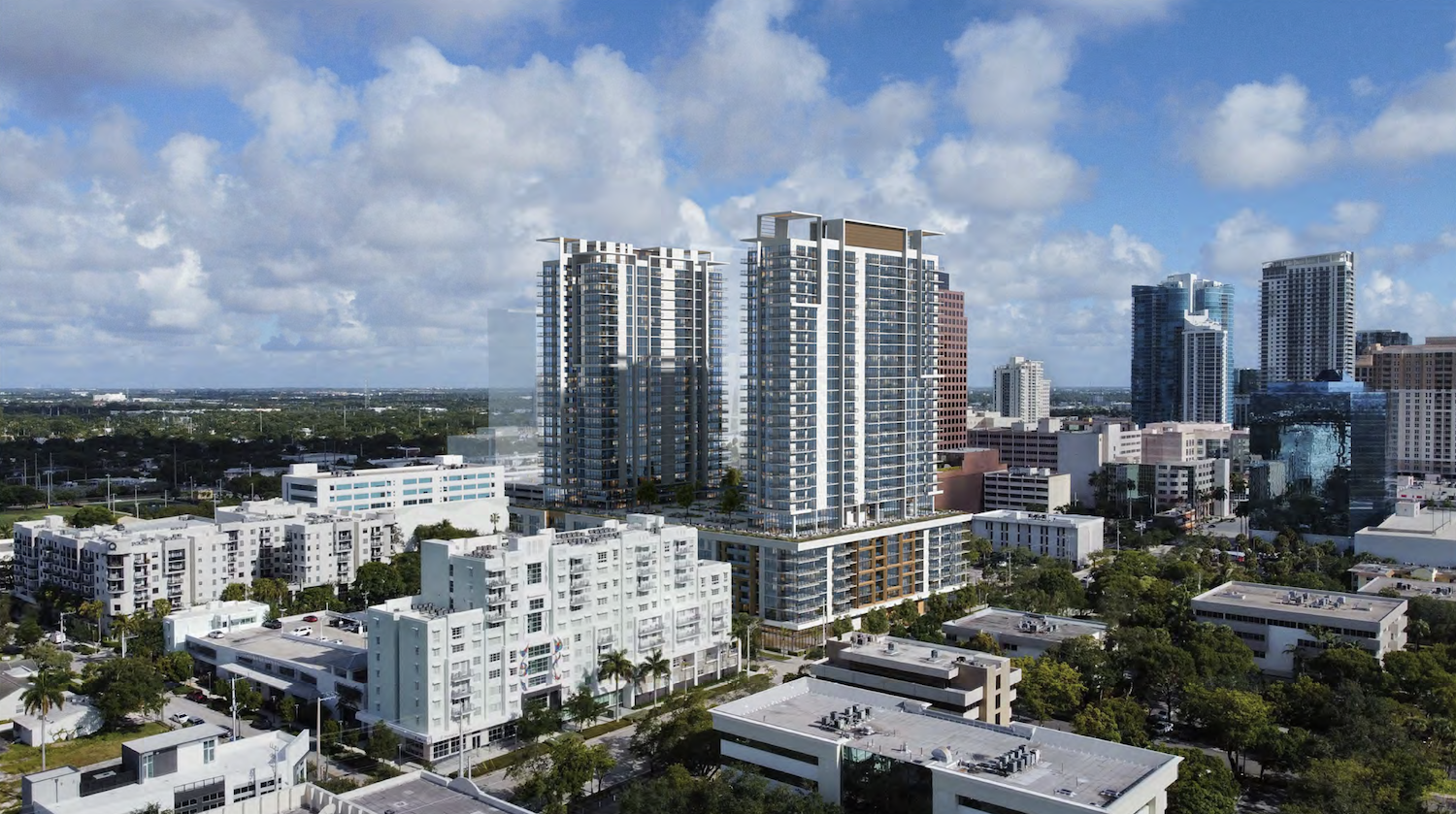
The Benjamin – SE Corner, Aerial Rendering. Credit: The Benjamin Companies.
Residential units would come in a mix of studio, one-, two- and three-bedroom floor plans, which would offer generously sized spaces ranging from 648 to 1,582 square feet. A landscaped amenity terrace would sit atop the parking garage on the 8th floor, fit with a pool and lounging areas.
Existing conditions on the development site include mostly grade-level parking, 34,322-square-foot office building and a Centennial Bank branch. If The Benjamin is approved, these improvements would be razed to make way for the new mixed-use complex.
Subscribe to YIMBY’s daily e-mail
Follow YIMBYgram for real-time photo updates
Like YIMBY on Facebook
Follow YIMBY’s Twitter for the latest in YIMBYnews

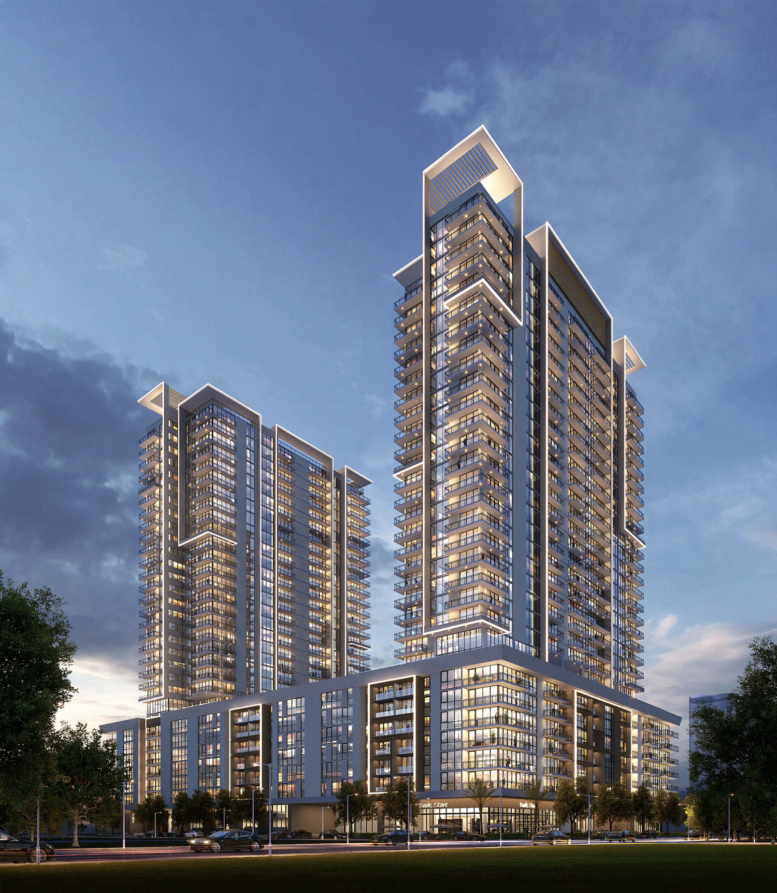
It is good idea. It is ready to support you.
Thanks, has left to read.