Dennis Wright, President and CEO of Simply I.T., Inc is venturing in to the lucrative world of real estate development with the unveiling of a mixed-use project addressed as 1217 – 1223 Northwest 6th Street in the heart of Fort Lauderdale‘s Homes Beautiful Park neighborhood. The owner of the applications has tapped KAP Architecture to design a 6-story building set to rise on 3 combined parcels of land forming an interior lot bounded by Sistrunk Blvd. (NW 6th) to the south, NW 12th Ave. to the east, NW 6th Ct. to the north, and NW 13th Ter. the west.
Components of the 65-story structure include 3,525 square feet of commercial space for retail or mercantile purposes, a 28,306-square-foot parking garage with up to 63 vehicle spaces and 31,263 square feet of residential space spread across 24 unit. The apartment will come in 1-bedroom and two bedroom floor-plans ranging from 587 square feet to 1,087 square feet, and each will have access to a private terrace. There will also be a 1,366-square-foot resident’s terrace wrapping around the structure atop the podium, and an additional rooftop terrace, likely reserved for a lounge area or perhaps an outdoor fitness center.
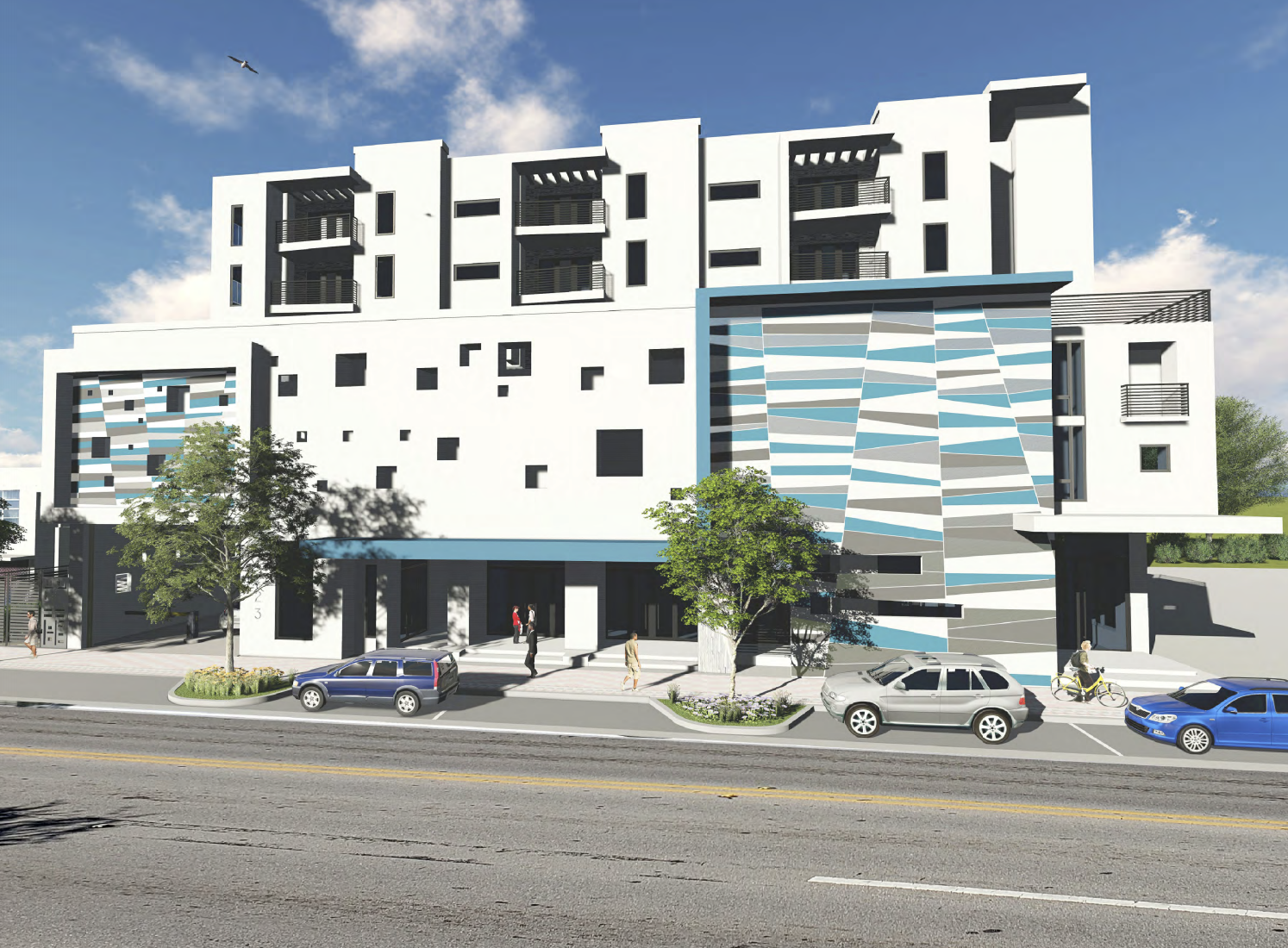
Wright Dynasty. Designed by KAP Architecture.
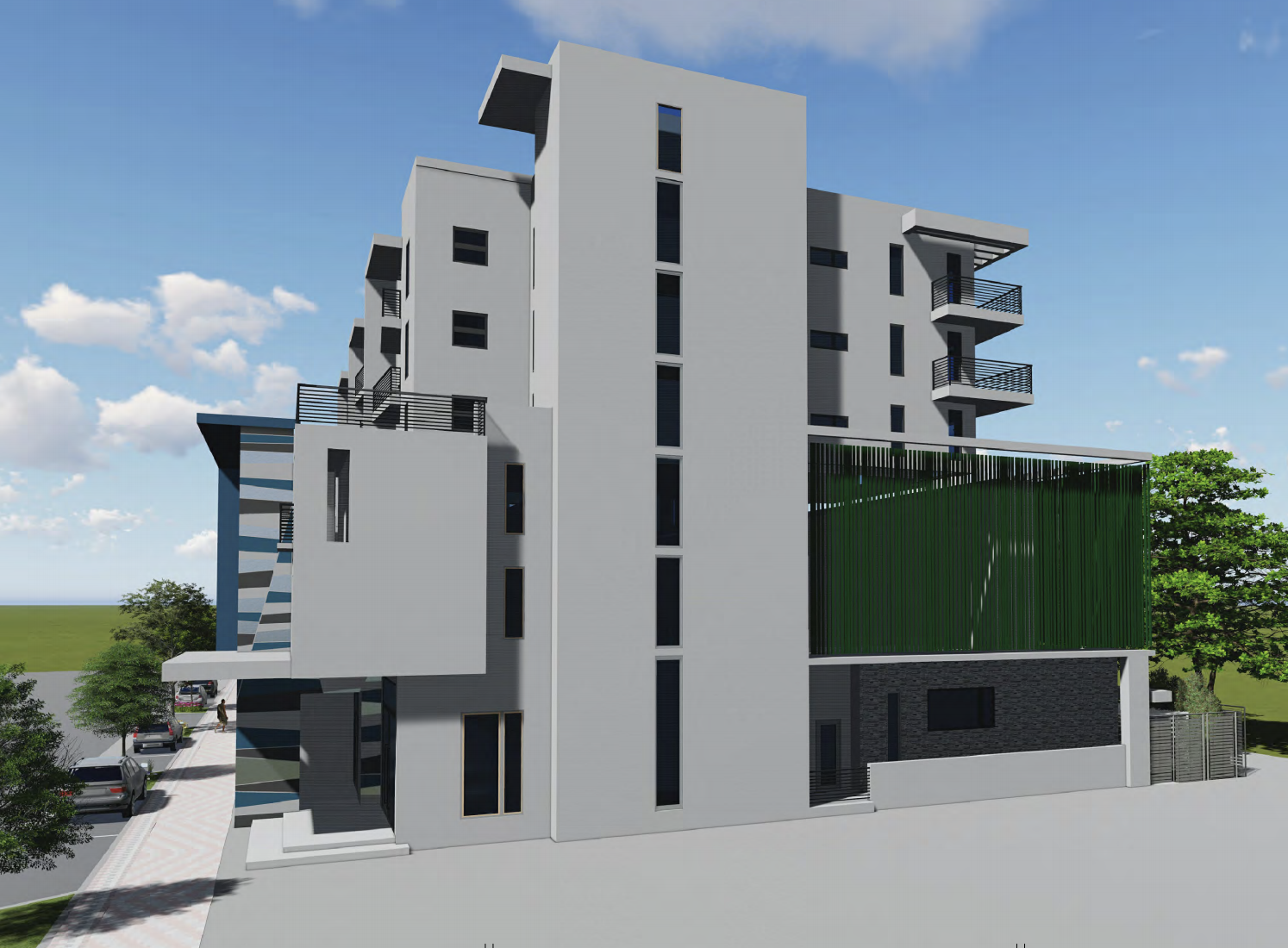
Wright Dynasty. Designed by KAP Architecture.
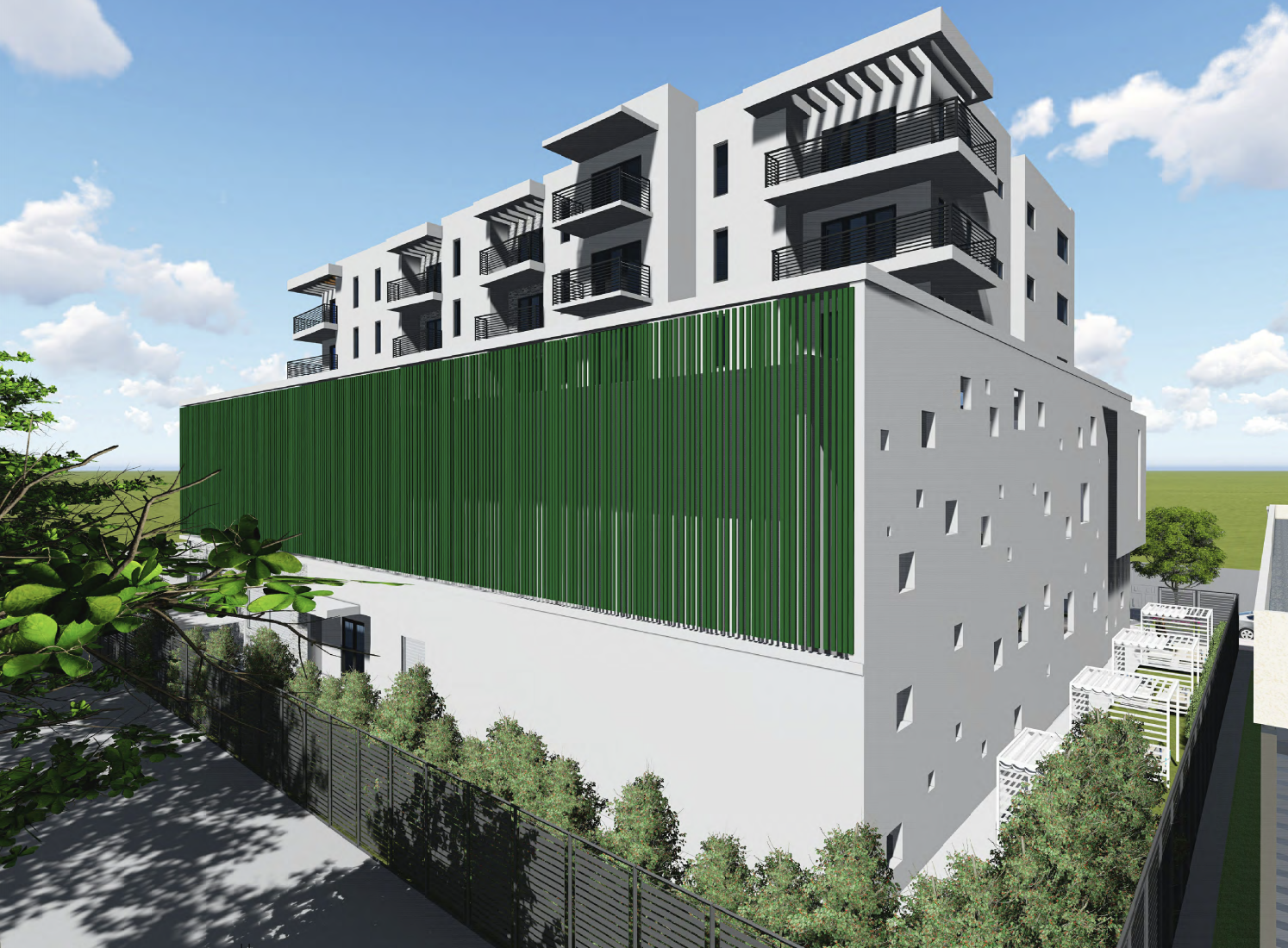
Wright Dynasty. Designed by KAP Architecture.
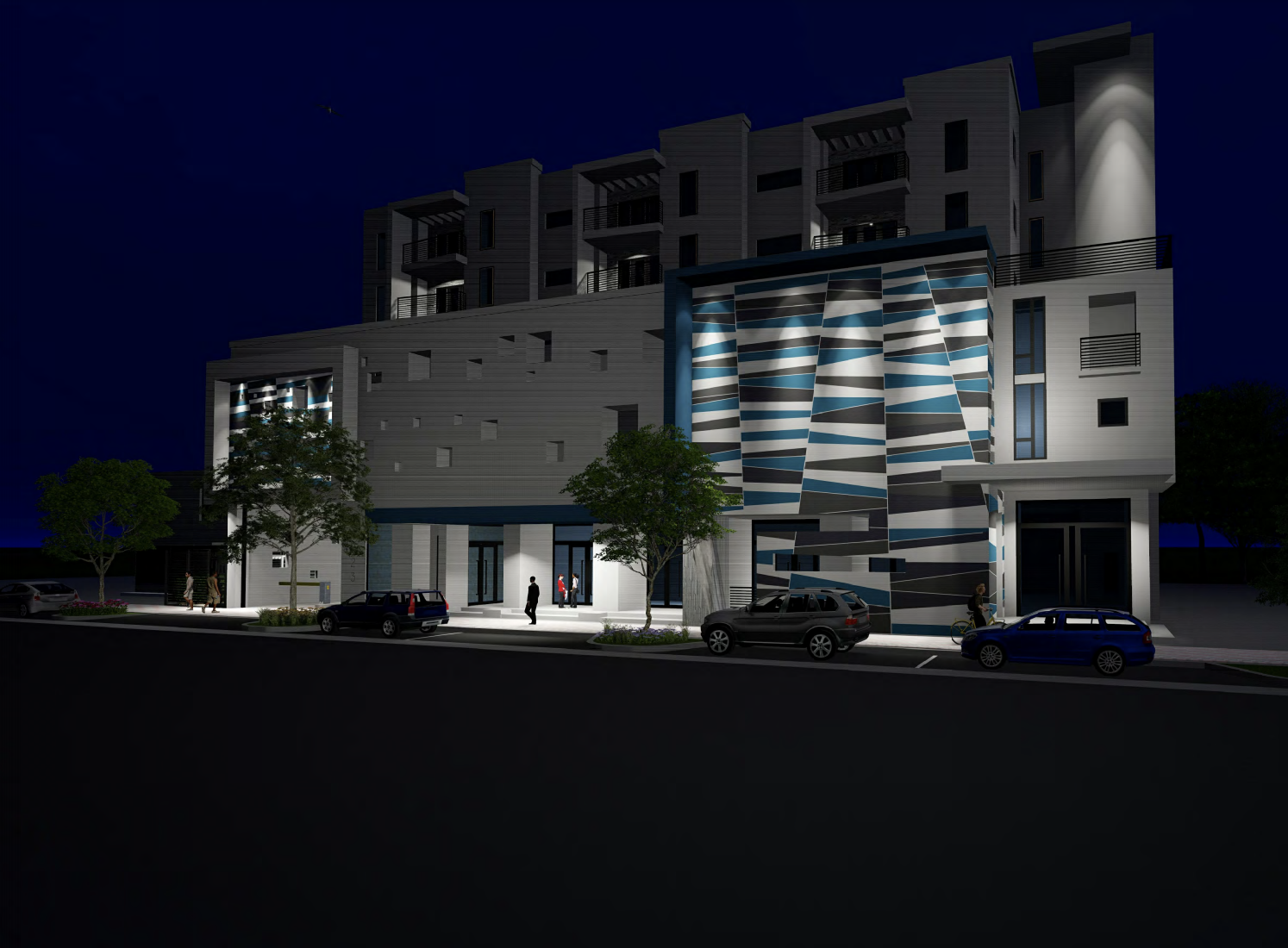
Wright Dynasty. Designed by KAP Architecture.
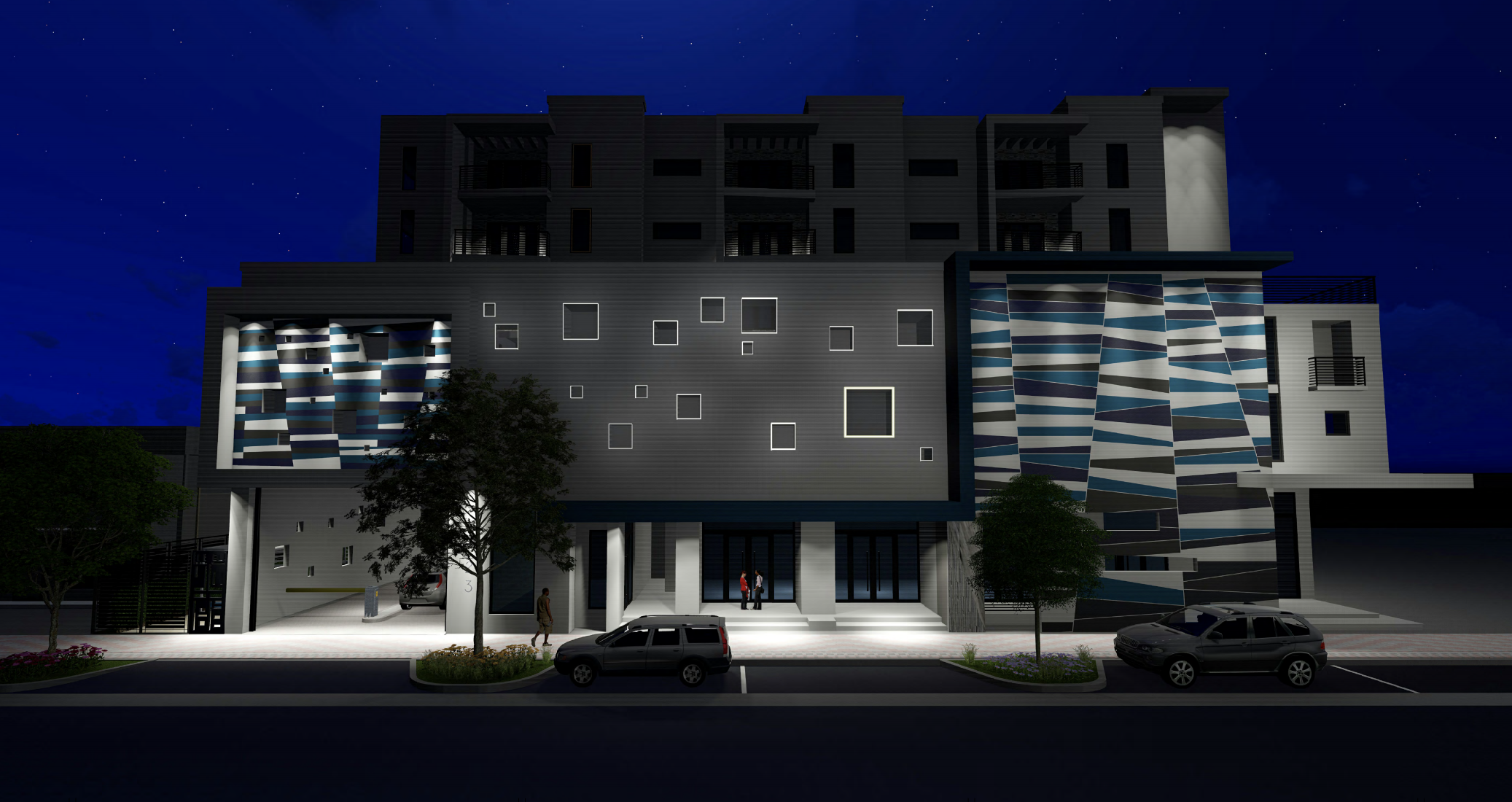
Wright Dynasty. Designed by KAP Architecture.
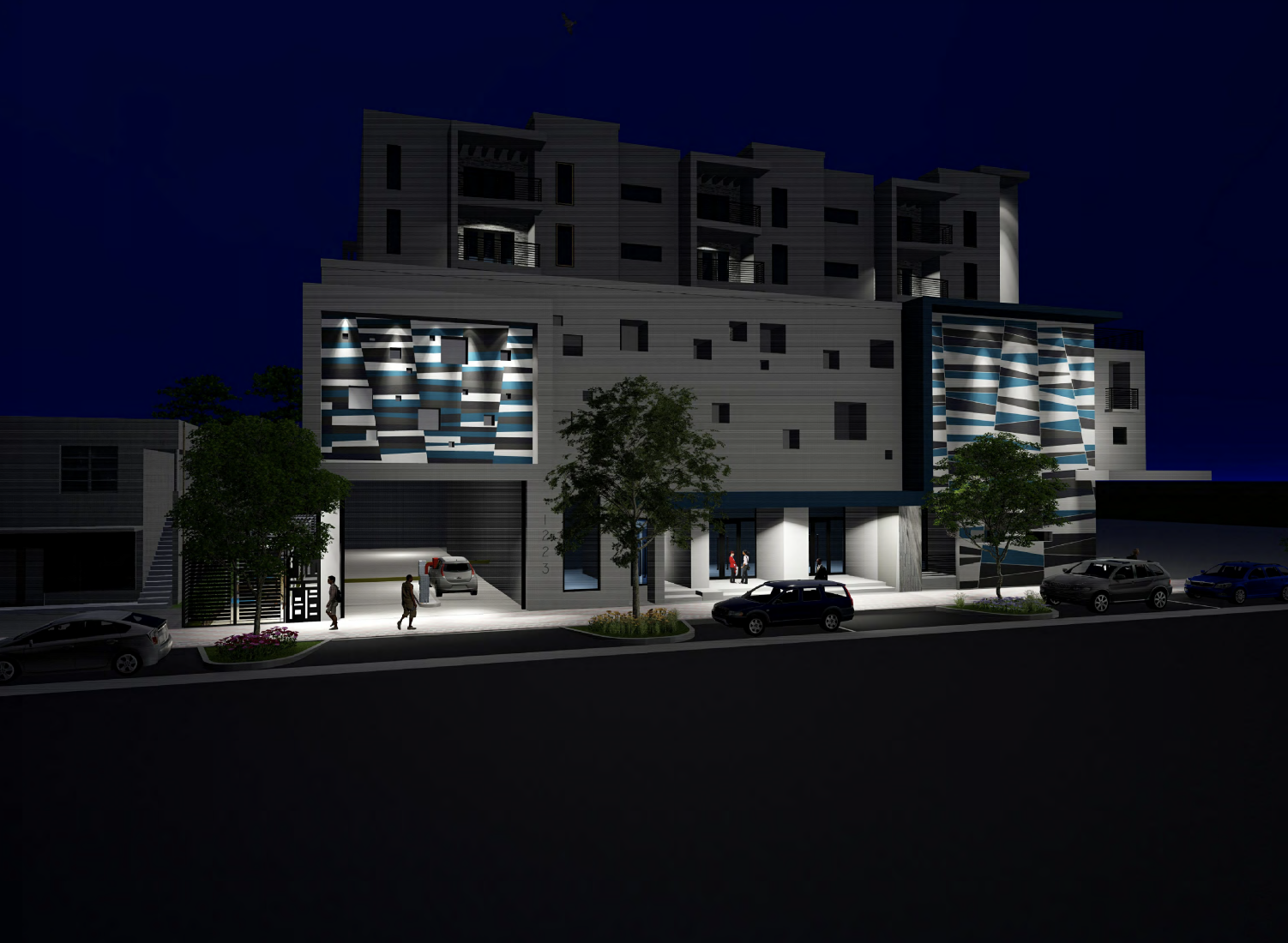
Wright Dynasty. Designed by KAP Architecture.
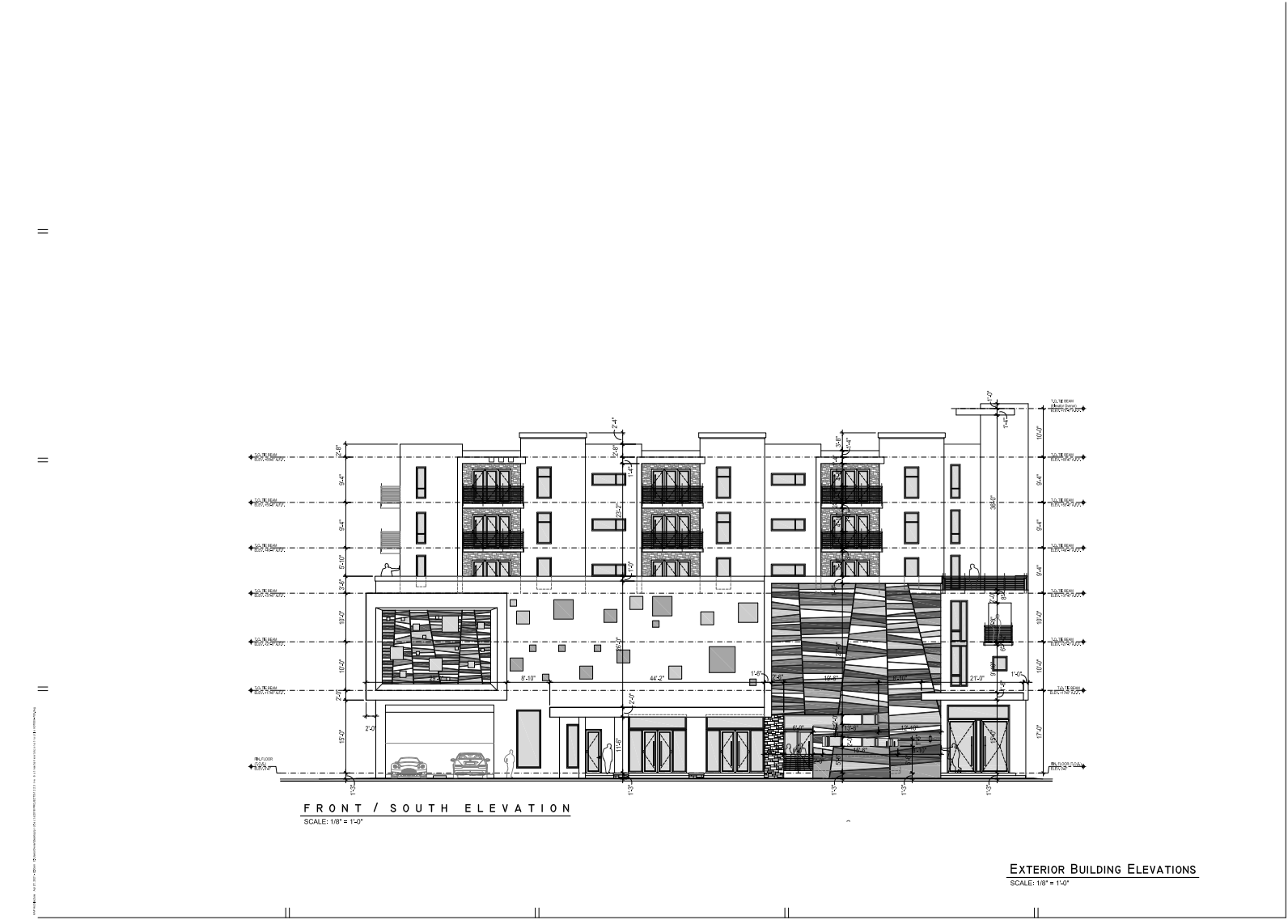
Wright Dynasty. Designed by KAP Architecture.
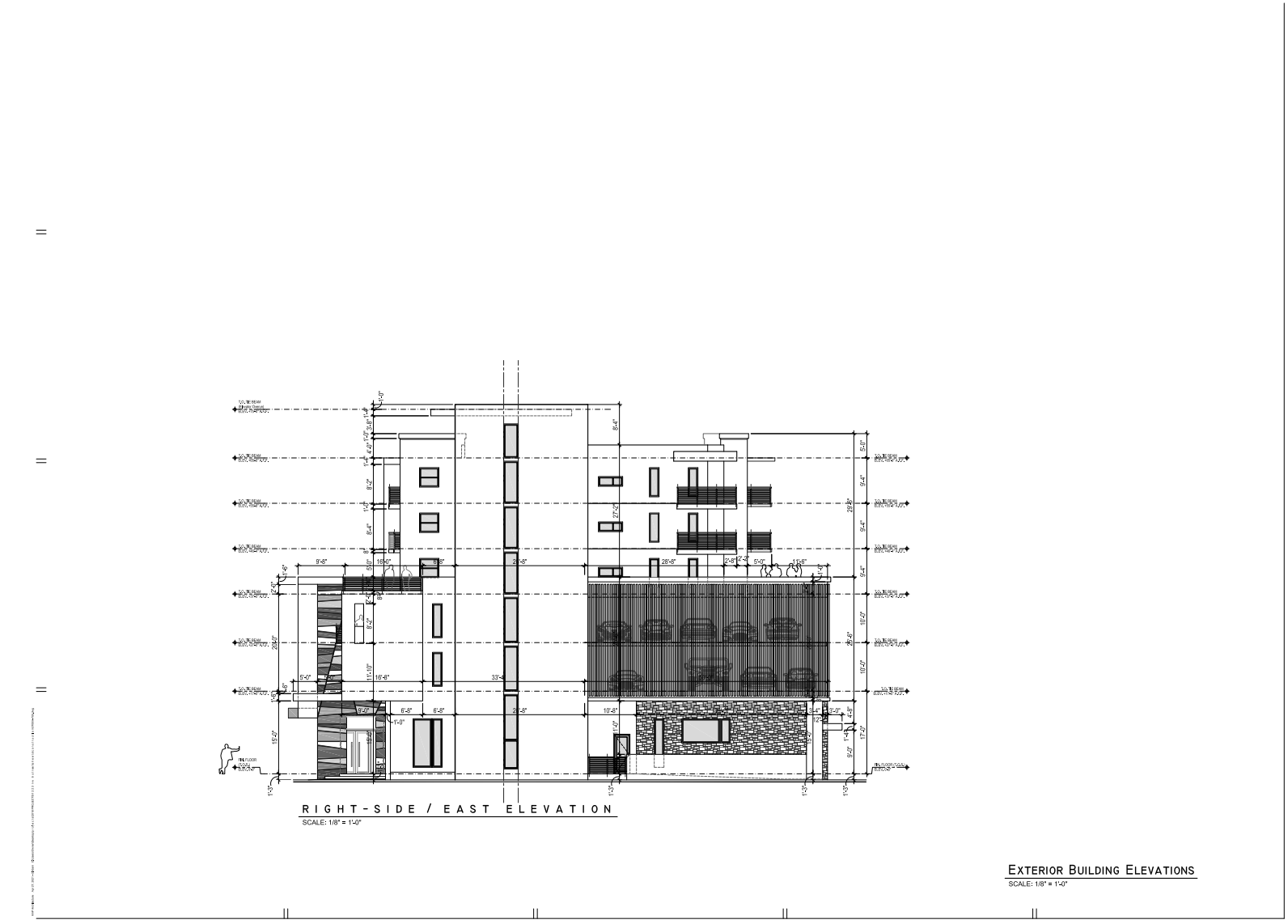
Wright Dynasty. Designed by KAP Architecture.
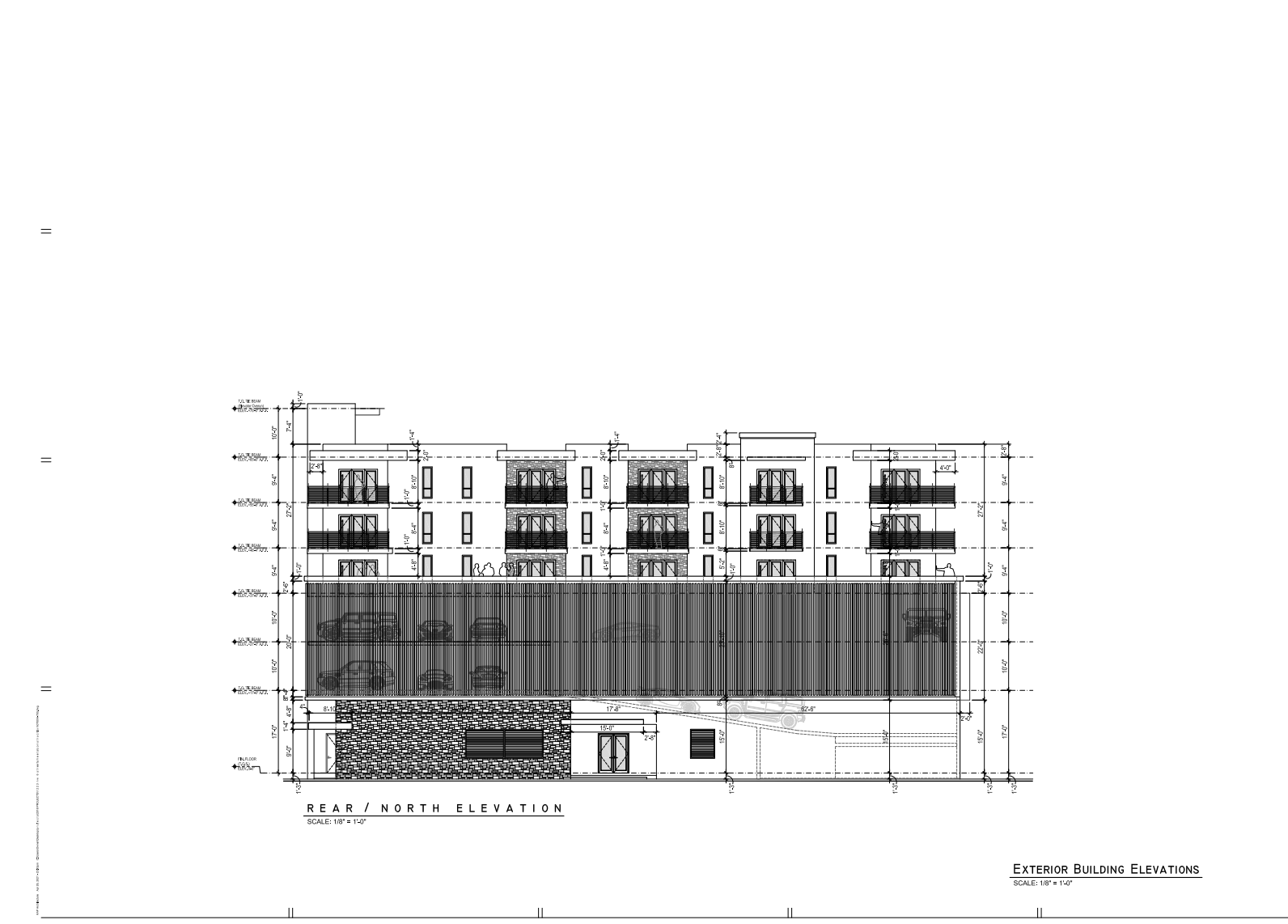
Wright Dynasty. Designed by KAP Architecture.
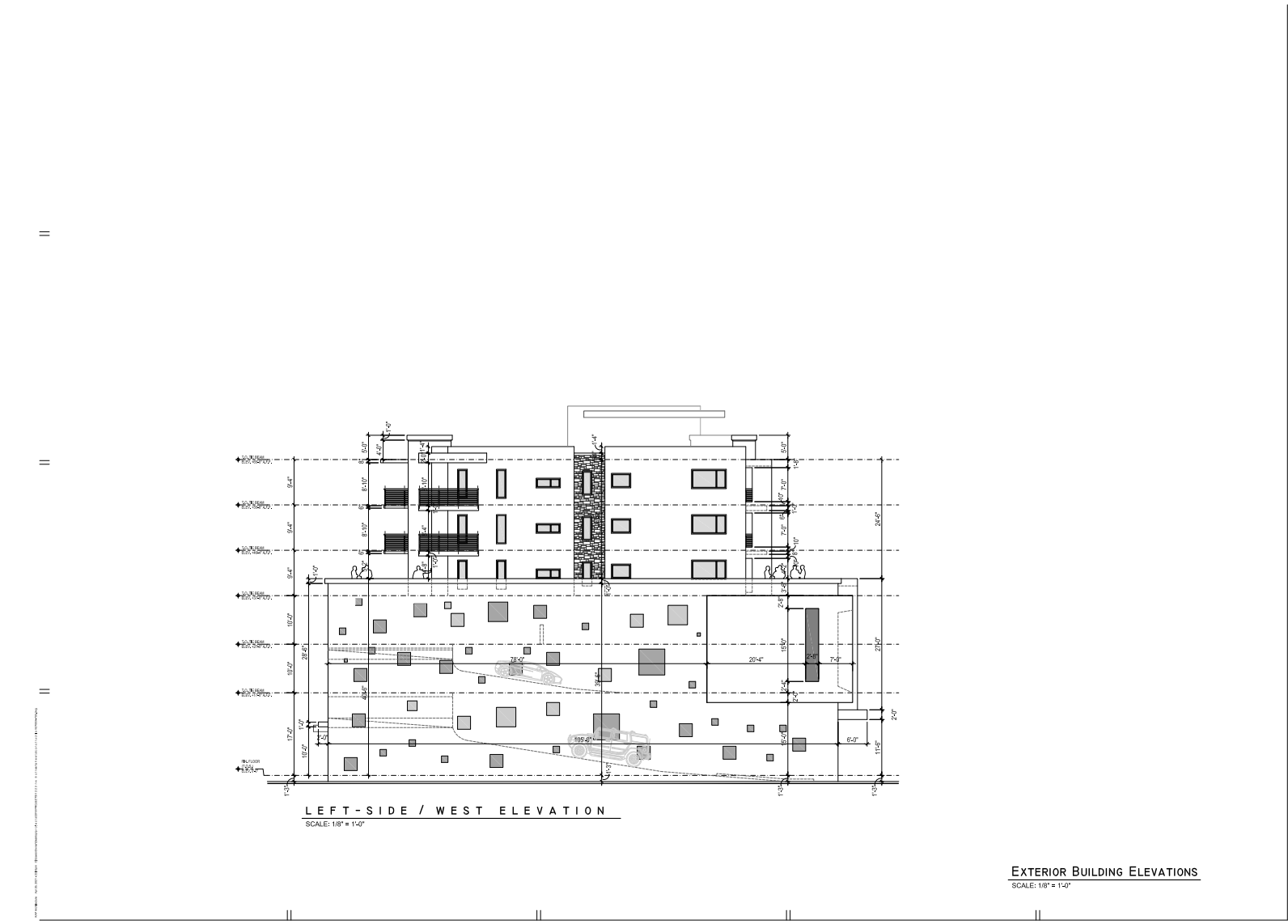
Wright Dynasty. Designed by KAP Architecture.
The design of the building is quite the departure from what’s seen in the neighborhood, which features contemporary elements and multiple dimensions. “The proposed architectural aesthetic is contemporary in nature with a playful blend of resilient materials, integrated amidst large impact-resistant glazed openings intended to provide an iconic new presence along historic Sistrunk Boulevard.” – Kurt A. Petgrave, KAP Architecture.
Demolition permits will be required for a few existing buildings on the site currently. Project Classic is the structural engineer, Botek Thurlow Engineering is the Civil Engineer, and Landscape Architect Associates is managing landscaping.
The total cost of construction is estimated to reach $7,000,000 including the purchase of the land,
Subscribe to YIMBY’s daily e-mail
Follow YIMBYgram for real-time photo updates
Like YIMBY on Facebook
Follow YIMBY’s Twitter for the latest in YIMBYnews

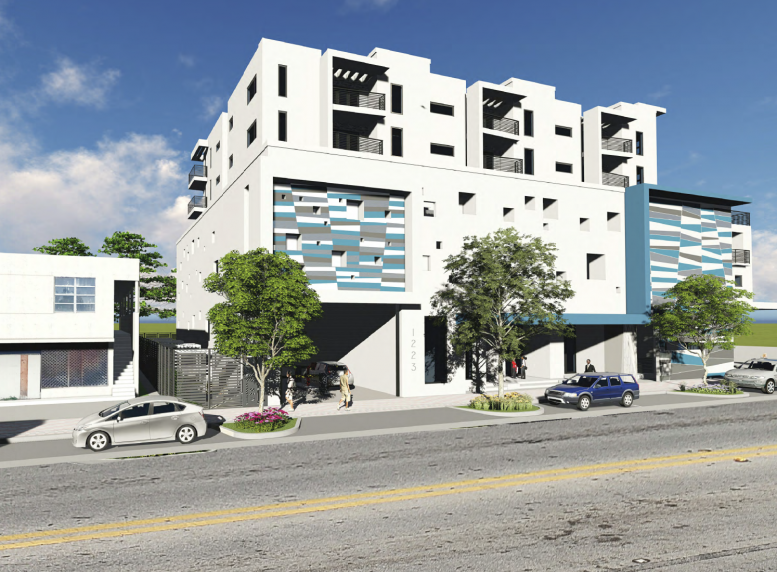
I would to be kept in the loop in the development and informed when thy will start accepting applications for the affordable apartments.