Back in 2018, Developer Mercury Advisors had unveiled their plans for a project titled Elevé 61, a 35-story luxury residential condo tower proposed to rise at 858 Channelside Drive in Tampa‘s Channel District east of the Downtown area. They brought on board Orlando-based architectural firm Scott + Cormia to design the tower, which is anticipated to rise 384-feet, towering over the surrounding structures and Ybor Turning Basin. A few years have passed with little movement on the project, but recent commercial permit extensions applied for by Delvillar LLC, an affiliate company to the developer, indicate there could finally be some signs of progression relatively soon. Let’s take a deeper dive into some details on the upcoming tower.
The site of Elevé 61 is more specifically located towards the south-eastern half of the district, bounded by Channelside Drive to the east, South 12th Street to the west, and East Whiting Street to the north. The site is also in close proximity to the on-going Water Street Tampa development and other notable attractions such as the Florida Aquarium and the Amalie Arena, as well as the the Tampa River Walk just steps away. Transportation is at ease with the city’s light rail stopping at the Cumberland Avenue Station right across the street. The proposal for a tower of this height and size comes to no surprise as Tampa has been going through a major construction boom in recent years, and with no signs of slowing down any time soon.
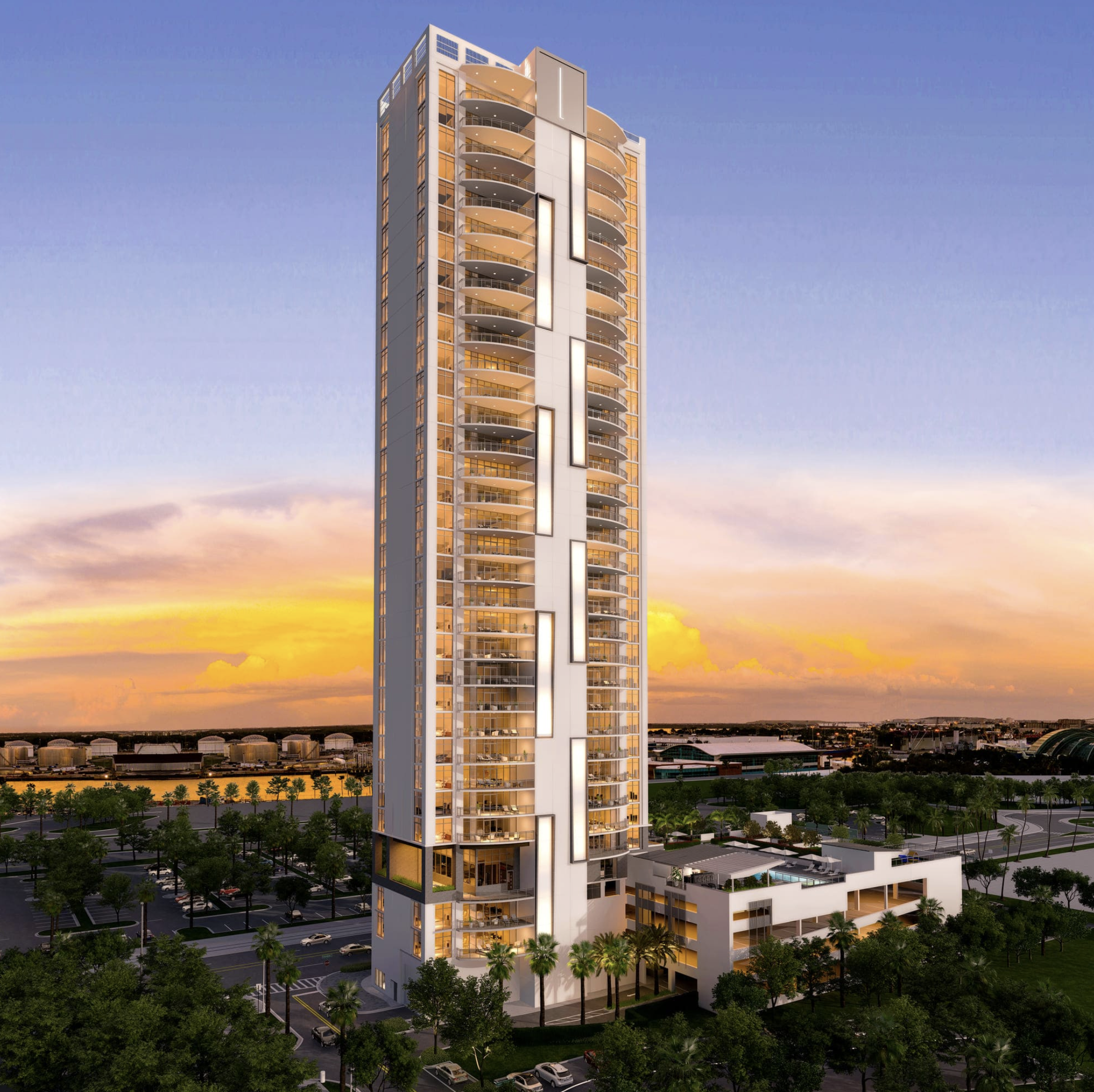
Elevé 61. Designed by Scott + Cormia.
According to the Architectural Plan Set submitted by the architect, plans call for a building yielding 303,751 square feet in total floor area, containing 122,985 square feet of residential space across 61 residences, a 62,845-square-foot garage with 138 parking spaces, a small retail venue of 569 square feet and nearly 20,000 square feet of amenities. The building is made up of two volumes: the tower component and the garage structure. The eastern and western elevations feature 310-square-foot private balconies on every residential level, which is sealed in with floor-to-ceiling glass and gives the structure its gentle curves. The parking garage rises to 4-stories before giving way to the 35-story tower. One of the most notable features of the building are the vertical white stripes of LED-lit color-changing photometric panels along the core walls, which is a pleasant way of hiding exposed blank concrete. Other choices of materials for the exterior include white and gray smooth stucco finishes.
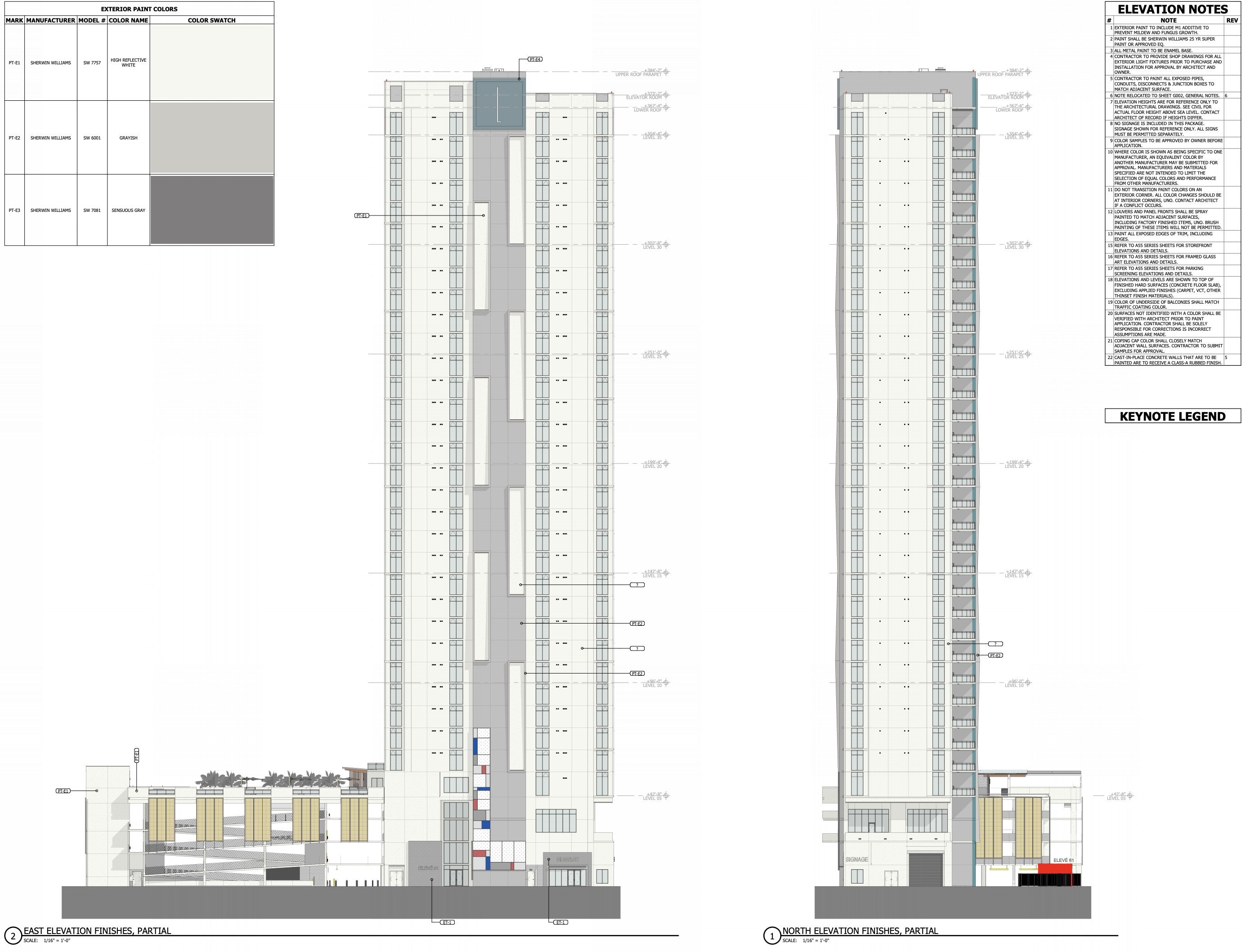
Elevé 61. Designed by Scott + Cormia.
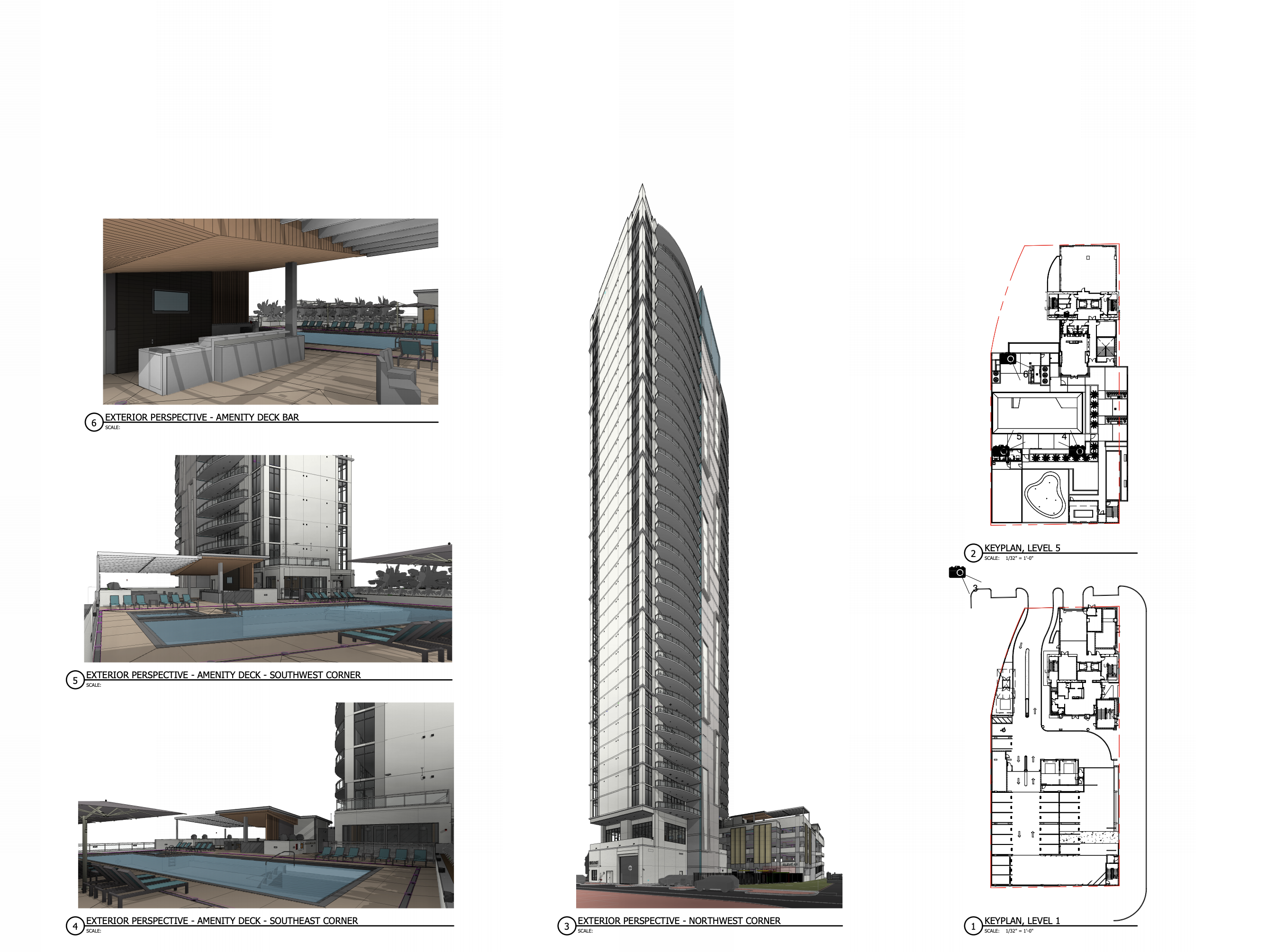
Elevé 61. Designed by Scott + Cormia.
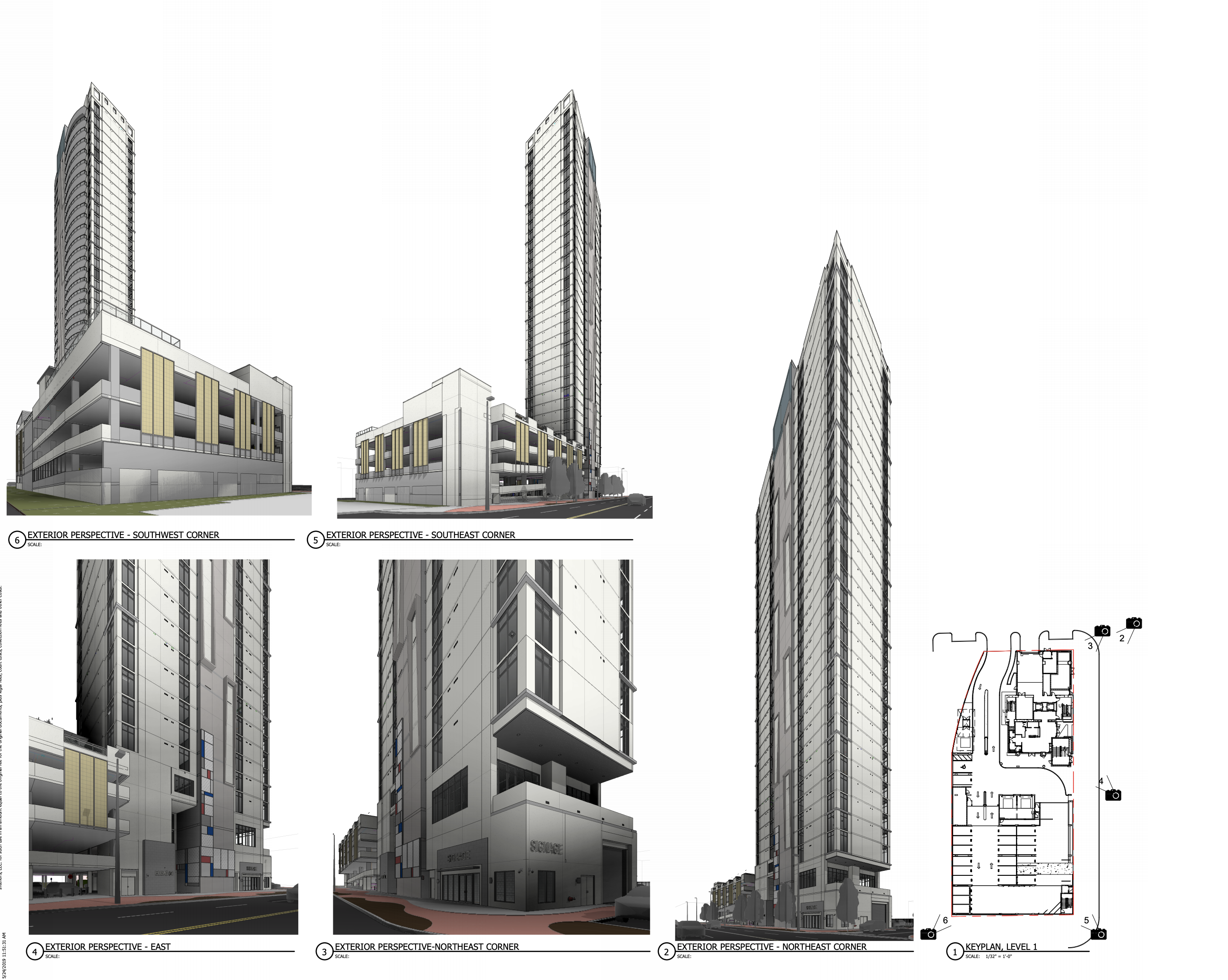
Elevé 61. Designed by Scott + Cormia.
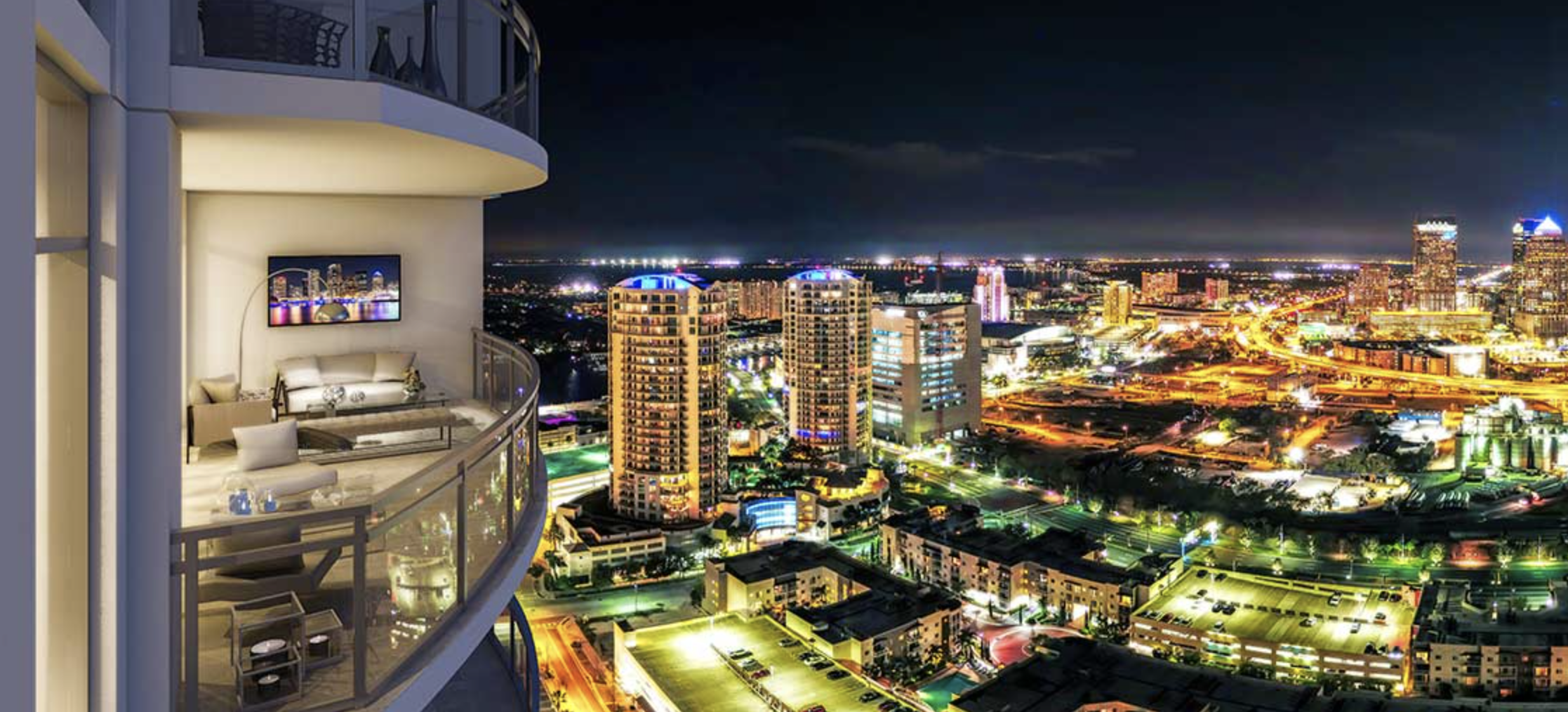
Elevé 61. Designed by Scott + Cormia.
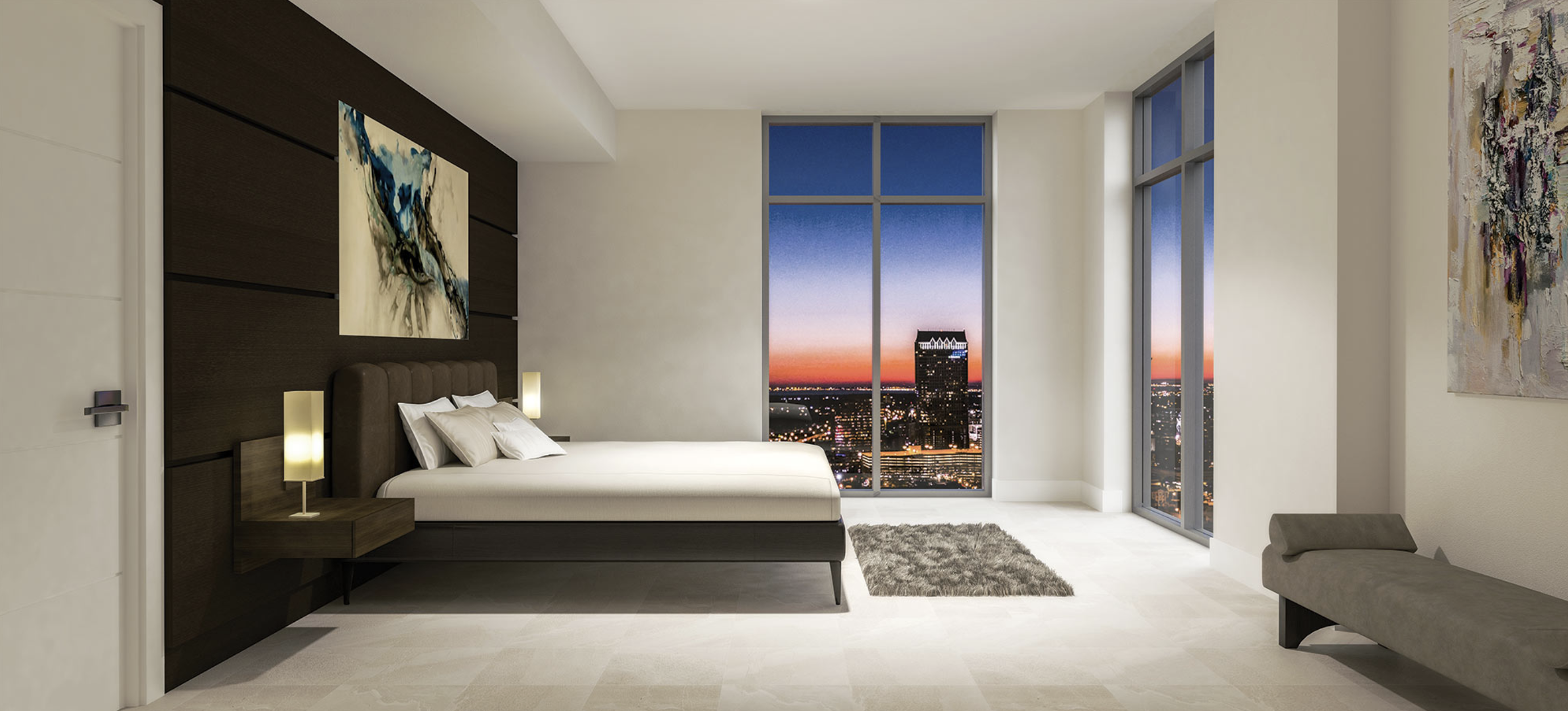
Interiors at Elevé 61. Designed by Beasley & Henley Interior Design.
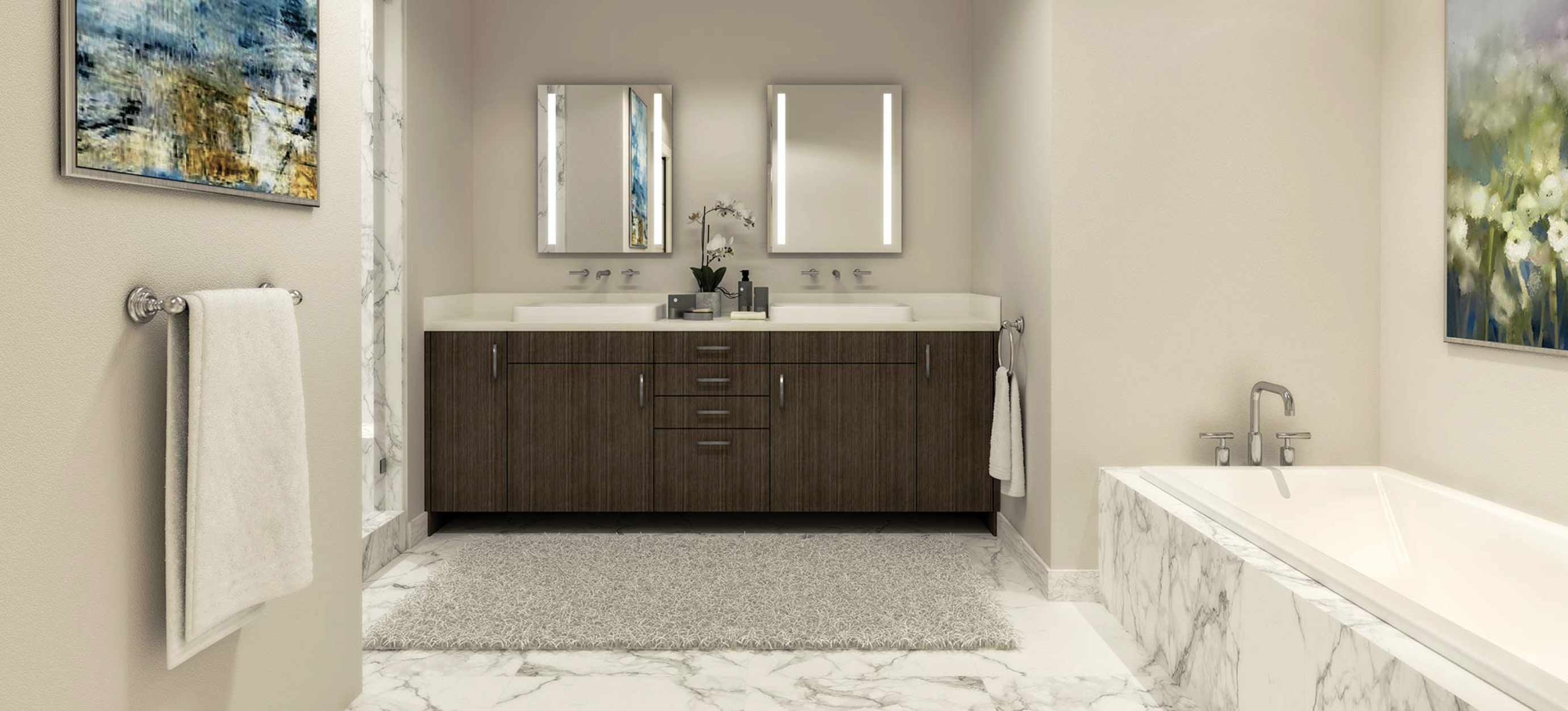
Interiors at Elevé 61. Designed by Beasley & Henley Interior Design.
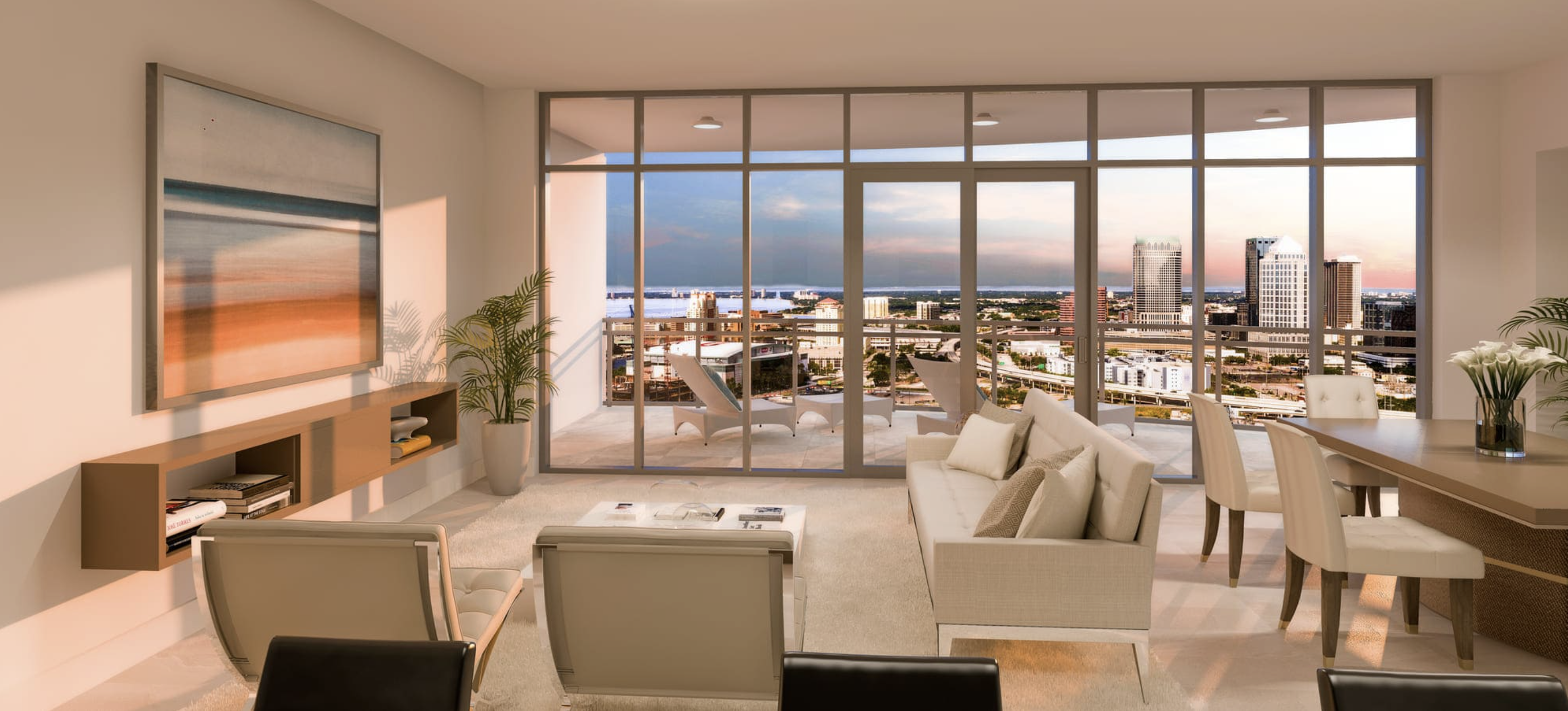
Interiors at Elevé 61. Designed by Beasley & Henley Interior Design.
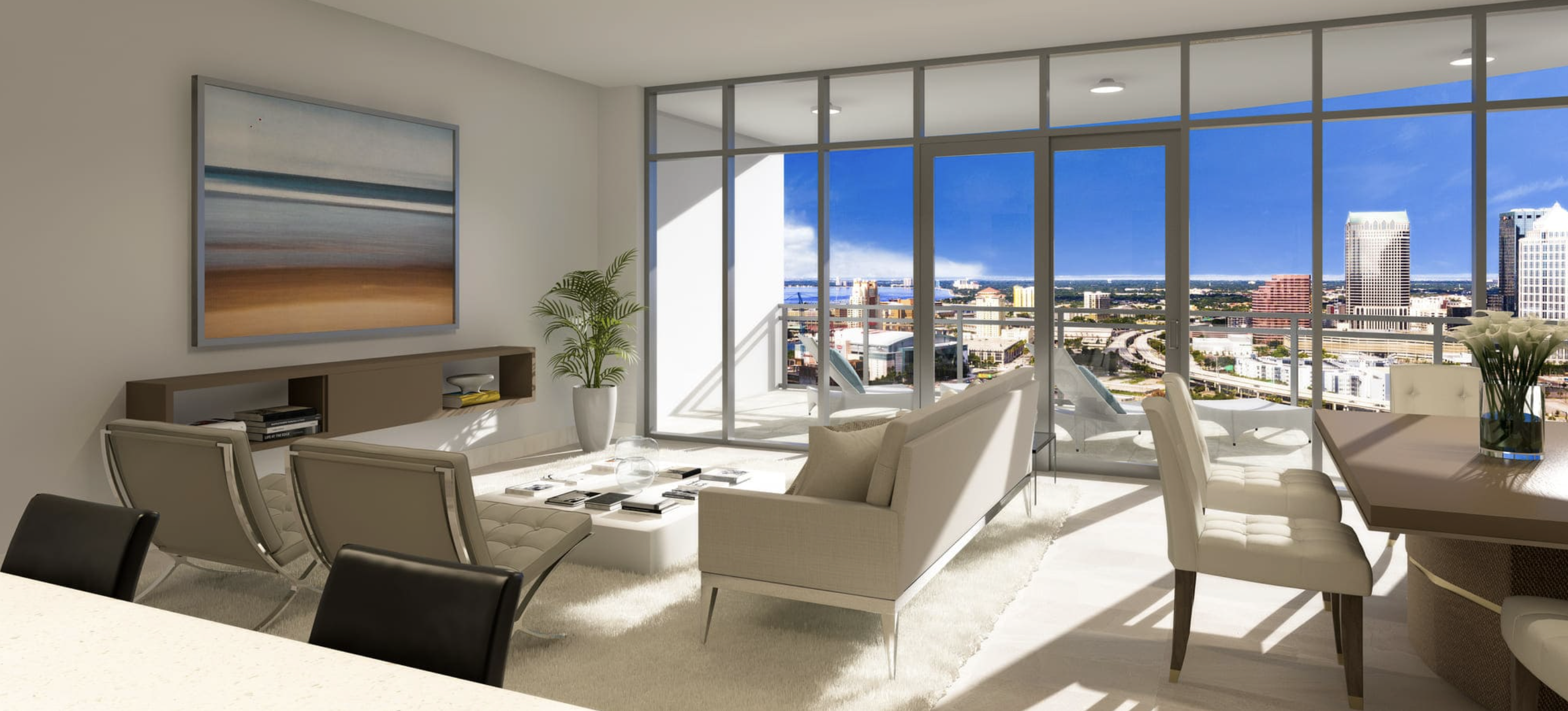
Interiors at Elevé 61. Designed by Beasley & Henley Interior Design.
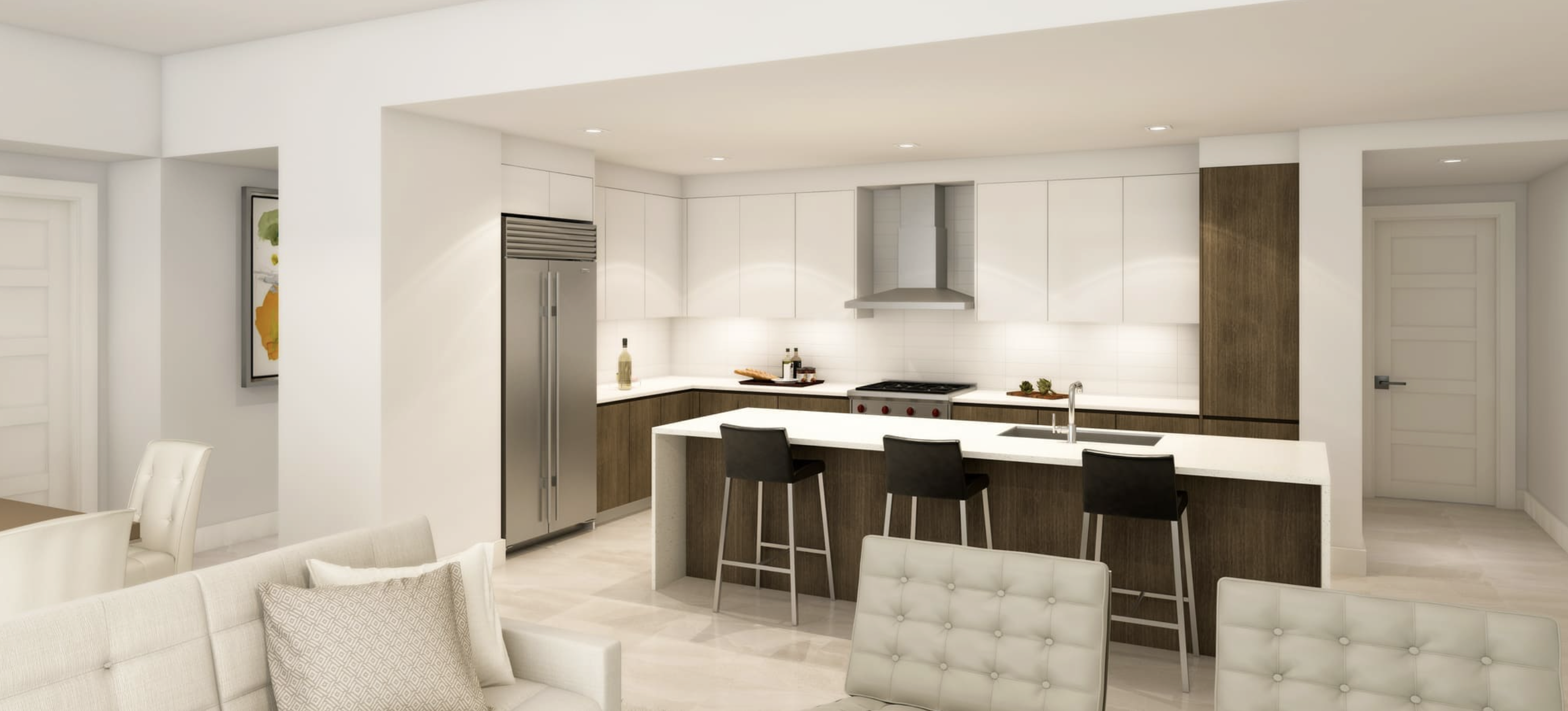
Interiors at Elevé 61. Designed by Beasley & Henley Interior Design.
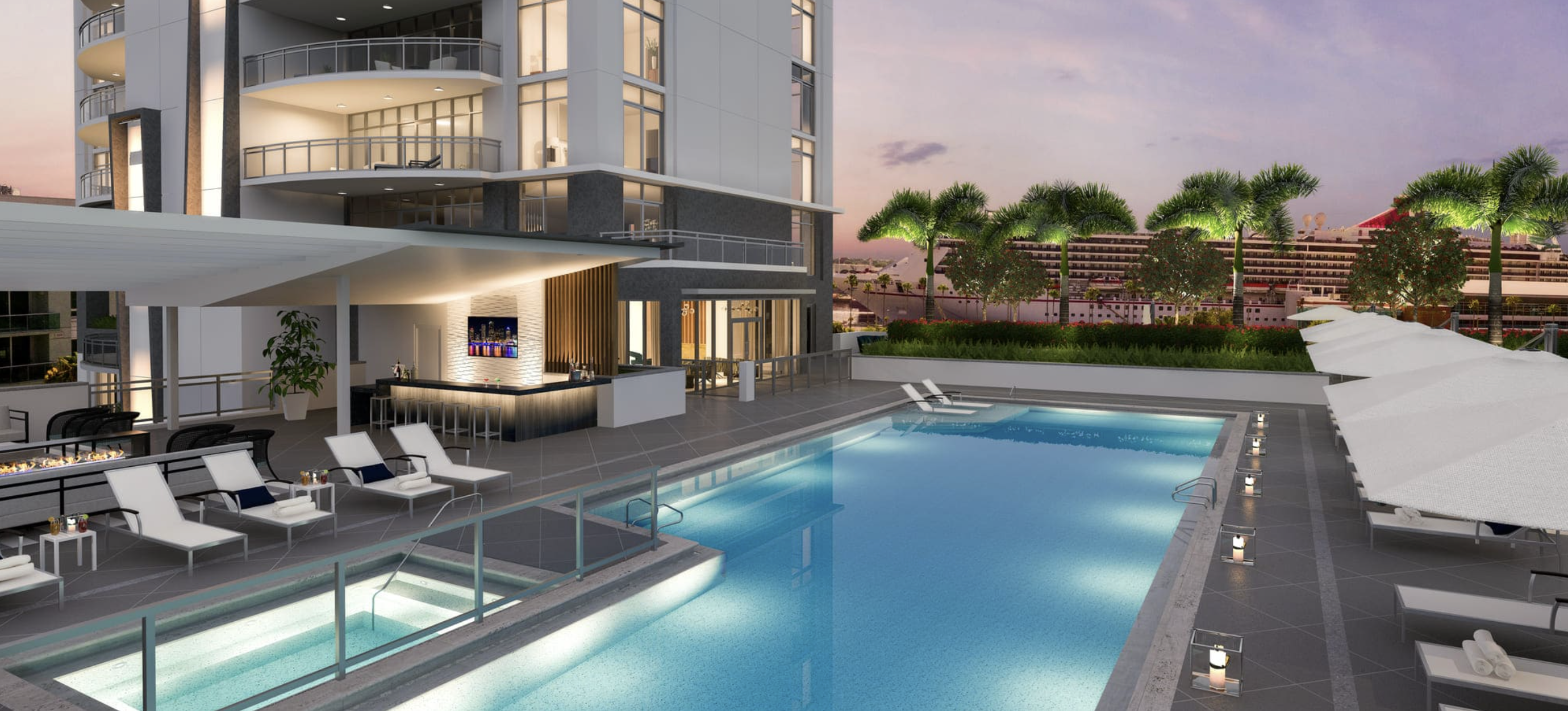
Elevé 61. Designed by Scott + Cormia.
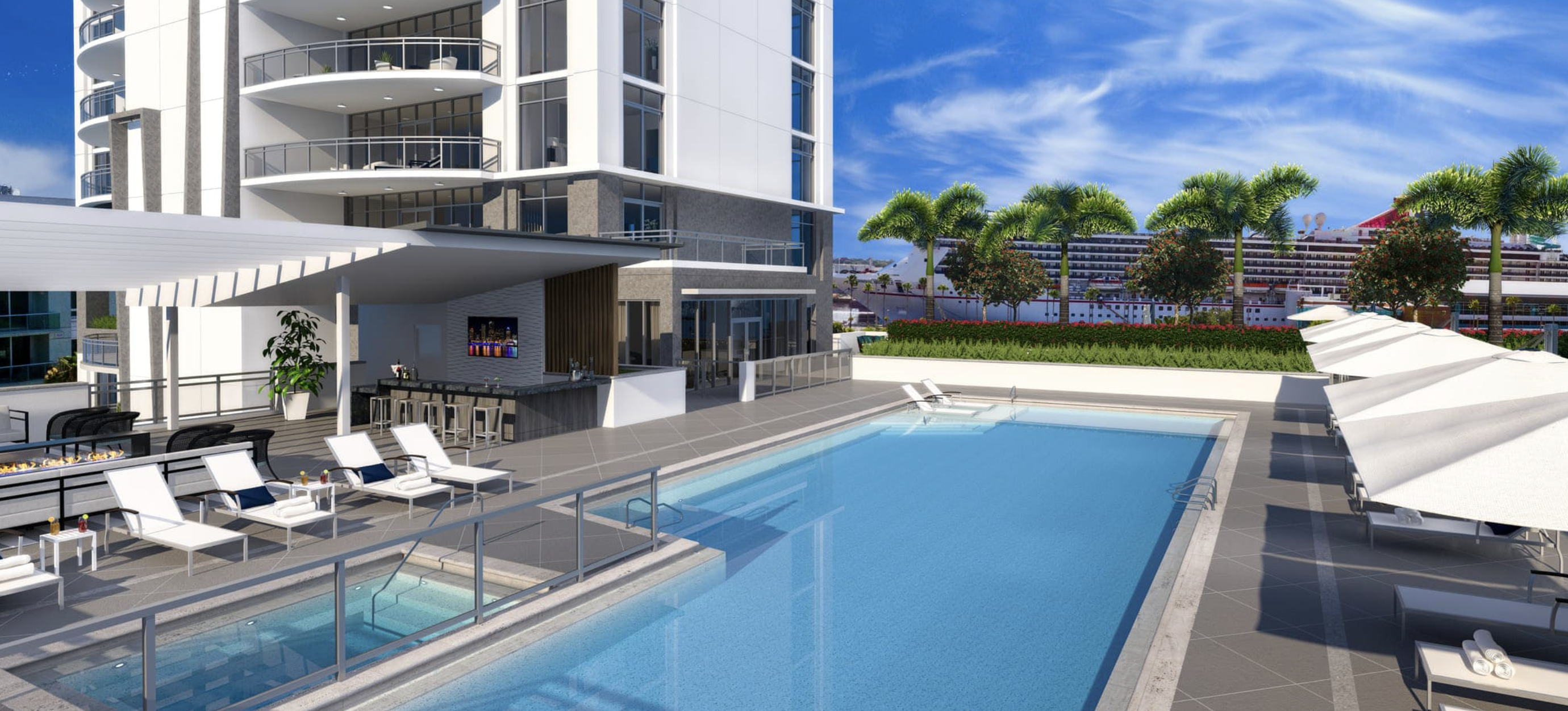
Elevé 61. Designed by Scott + Cormia.
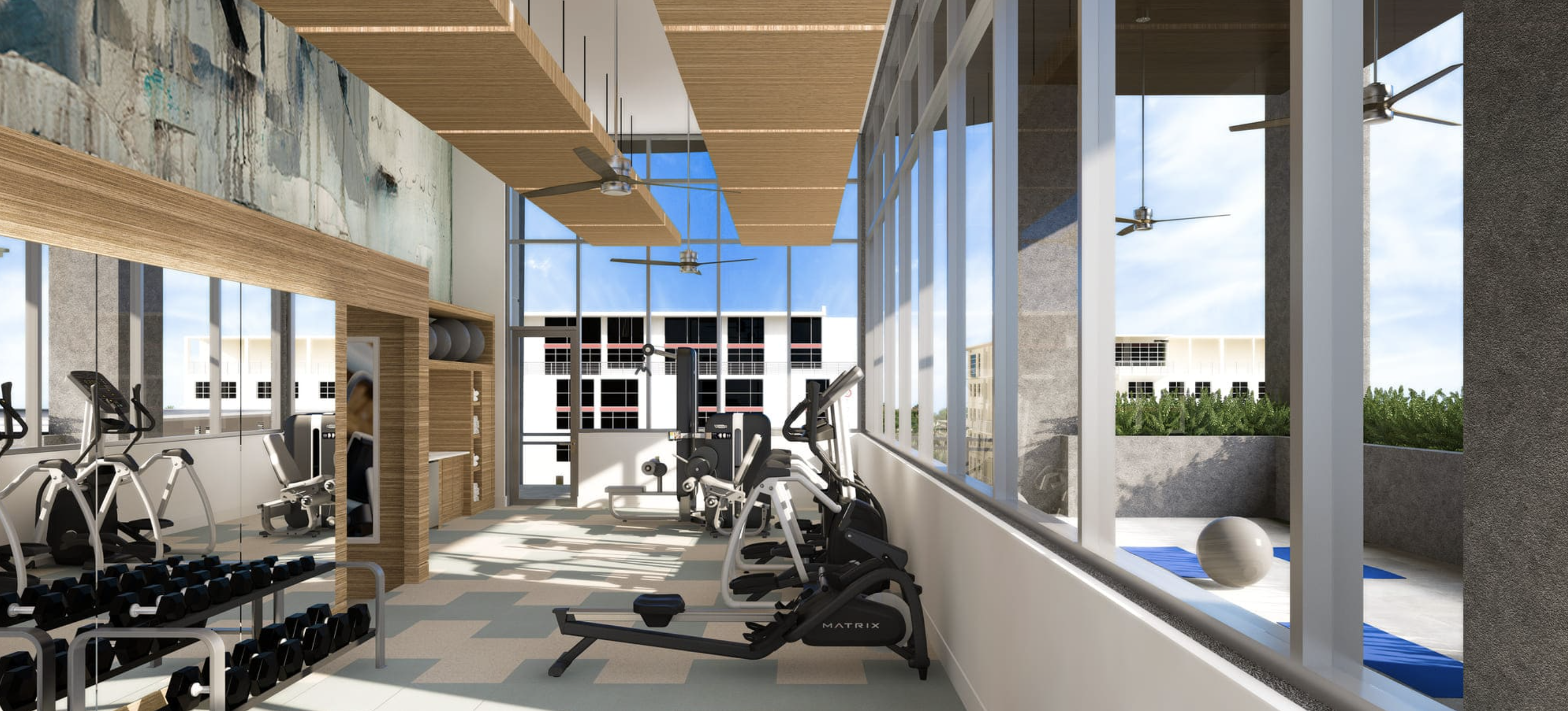
Interiors at Elevé 61. Designed by Beasley & Henley Interior Design.
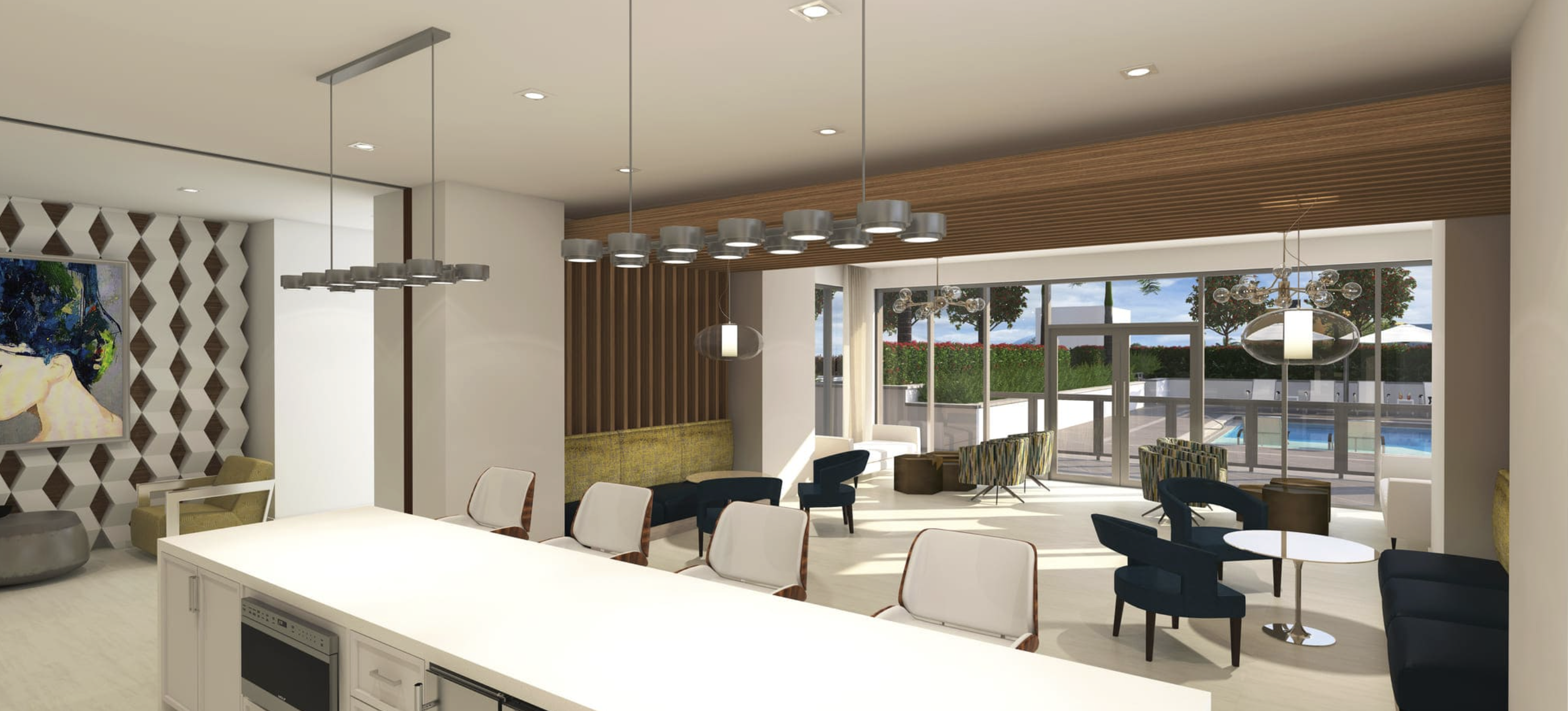
Interiors at Elevé 61. Designed by Beasley & Henley Interior Design.
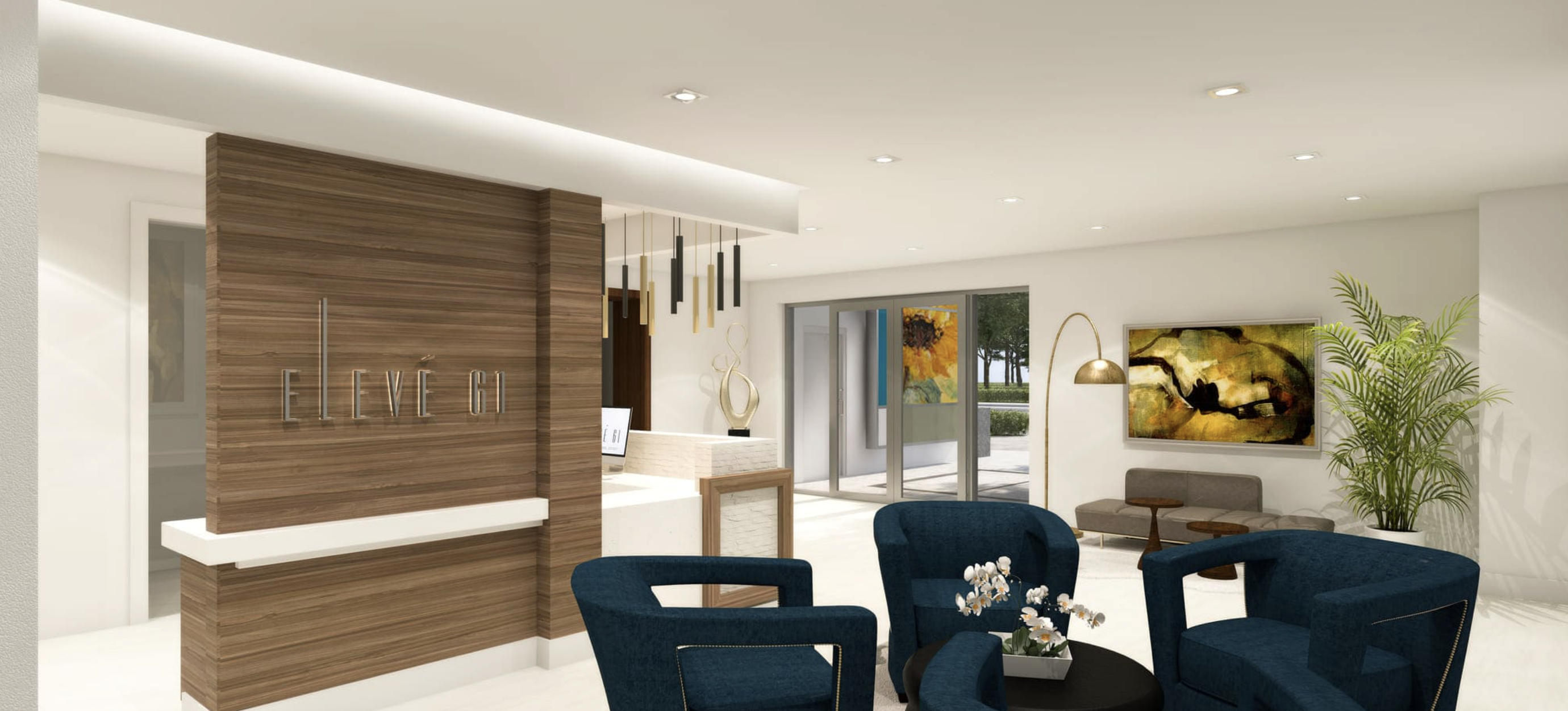
Interiors at Elevé 61. Designed by Beasley & Henley Interior Design.
The 61 units will mostly come in 3-bed/3bath floor plans, each occupying one half of the floor, ranging from 2139 – 2199 square feet. There will also be Duplex and Penthouse levels of 4-bed/4.5 bath floor plans ranging from 4,278 – 4545 square feet; all units will feature interiors by Beasely & Henley Interior Design. The amenities levels are on the 3rd, 4th and 5th floor, and feature a private club lounge with bar and adjacent caterer’s kitchen, social room with fireplace and television for private meetings or intimate parties, fitness center with state-of-the-art cardio and strength equipment, connected to outdoor fitness deck, secured climate-controlled storage for each residence, pet grooming facilities. Outdoor amenities include a fitness deck with yoga/stretch space, rooftop resort-style pool terrace & sun deck with heated pool & spa, covered outdoor lounge with summer kitchen and gas fire pit, outdoor grilling areas with private entertaining spaces, rooftop gardens & green spaces, and secured off-leash pet play area with artificial pet-friendly turf.
The following engineers, firms and contractors are involved in the project: Bliss & Nyitray, Inc. as the structural engineer, TLC Engineering for Architecture as the MEP engineer, Stantec as the civil engineer and landscape architect, ECS Florida LLC responsible for Geotechnical plans,
Demolition permits will be required to remove the existing parking structure and several low rise buildings.
Due to the delays, the original completion date set for 2022 may not be possible, and should push in to 2023 as a more realistic time frame assuming the project moves forward soon.
Subscribe to YIMBY’s daily e-mail
Follow YIMBYgram for real-time photo updates
Like YIMBY on Facebook
Follow YIMBY’s Twitter for the latest in YIMBYnews

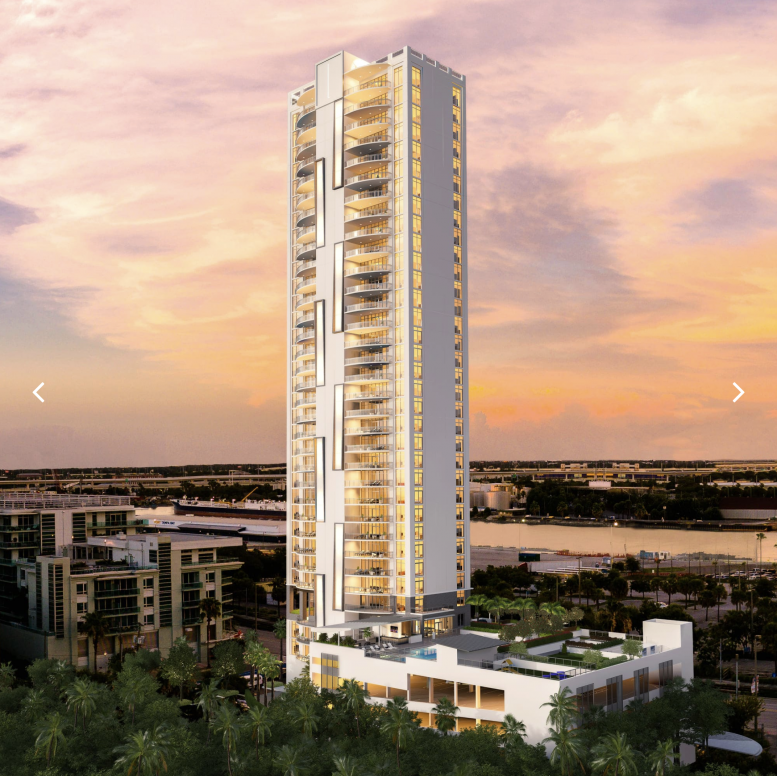
PLEASE CALL ME TO DISCUSS AVAILABILITY