Related Group has filed revised plans for The Gallery at Flagler Village, a 16-story mixed-use building proposed for 600 North Andrews Avenue in Fort Lauderdale. The project, designed by Cohen, Freedman, Encinosa & Associates, with Botek Thurlow Engineering as the civil engineer and Rhett Roy as the landscape architect, would comprise 263 multifamily residential units and 2,394 square feet of retail space. Of the 263 residential units, 53 units will be for residents whose household income does not exceed 50% of the annual median income, 97 units will be for residents whose household income does not exceed 120% of the median yearly income, and the remaining 113 units will be market-rate. The project also includes 273 parking spaces in a structured garage and 25,627 square feet of open space.
The updated plan for the development now incorporates two additional deviations, which entail an increase in the building’s height from 12 stories to 16 stories, and an extension of the podium from 6 stories to 7 stories. The unit count has been increased from 195 to 263 units, as well as 47 additional. Below are the latest renderings and elevation diagrams of the project, which mainly fronts Northeast 6th Street (Sistrunk Boulevard) between North Andrews Avenue and Northeast 1st Street.

The Gallery at Flagler Village. Credit: Related Group.
Rising to almost 190 feet, The Gallery at Flagler Village would showcase a striking architectural design with smooth white stucco elevations adorned with grids of score lines and accent-painted stucco. Spanning two stories, the accent sections of stucco would feature a dynamic color palette of blue, red, orange, and yellow, with possible horizontal paneling or score lines.
The building’s dynamic color scheme, incorporated throughout the parking podium and tower, culminates at the 16th level, where three cuboidal volumes meet the sky with angled parapet overhangs. These volumetric elements, differentiated by shape, size, and design, will serve as functional spaces for building services and will be adorned with vibrant murals.

The Gallery at Flagler Village. Credit: Related Group.
The project would boast high-quality materials throughout the podium and tower, such as reinforced concrete, impact glass, and aluminum. Notably, the first two levels receive special attention with storefront windows, aluminum overhangs, and colorful murals. These design elements enhance the aesthetic appeal of the building and provide a welcoming entrance to the development.
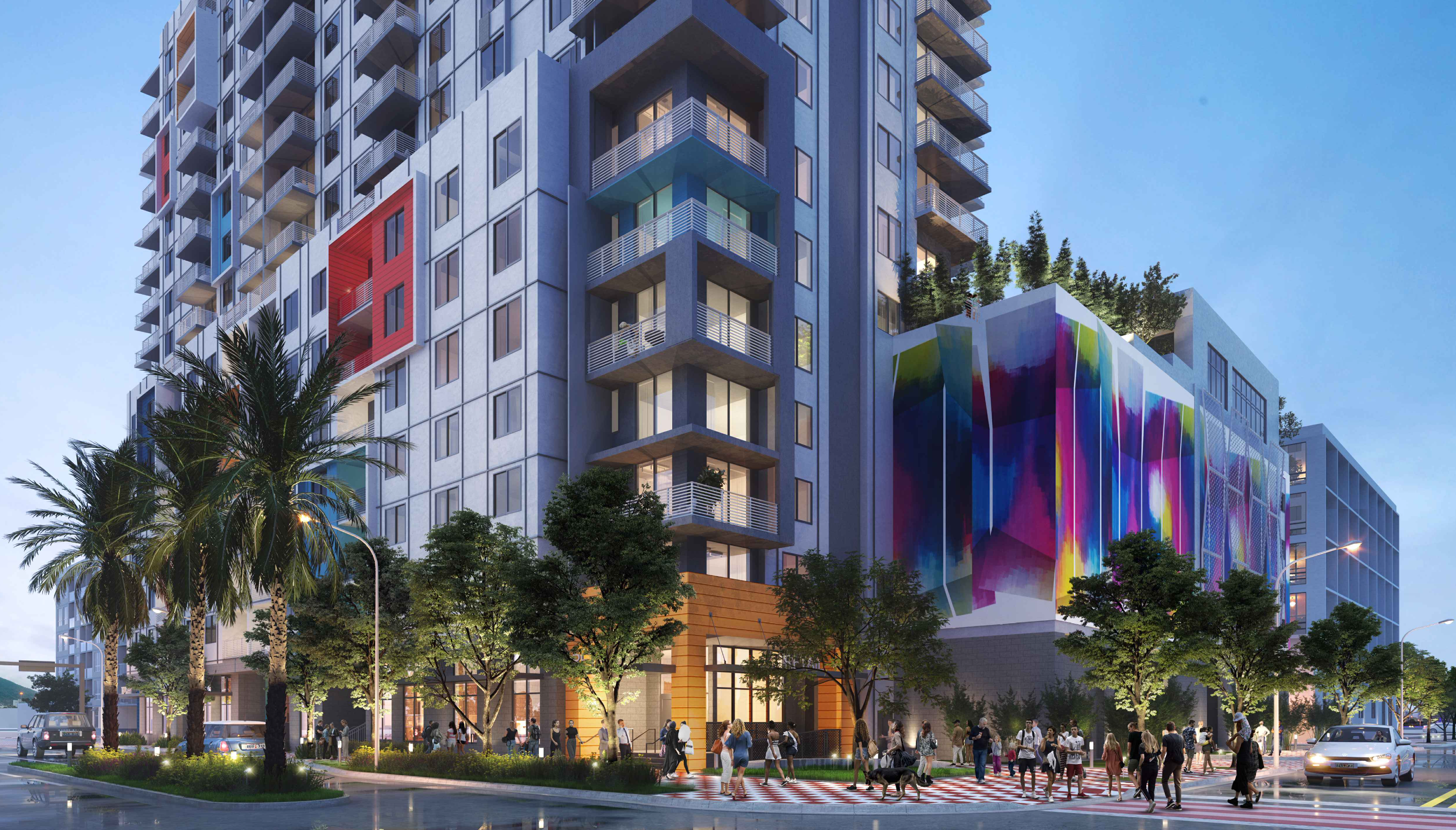
The Gallery at Flagler Village. Credit: Related Group.
Residential units line the podium facades that face North Andrews Avenue and Northeast 6th Street. The east facade of the parking structure is designed with a large, eye-catching mural and framed with a metallic panel system to create visual interest and provide relief from the wall. The facade is carefully screened from public view to ensure the parking is not visible to the street.
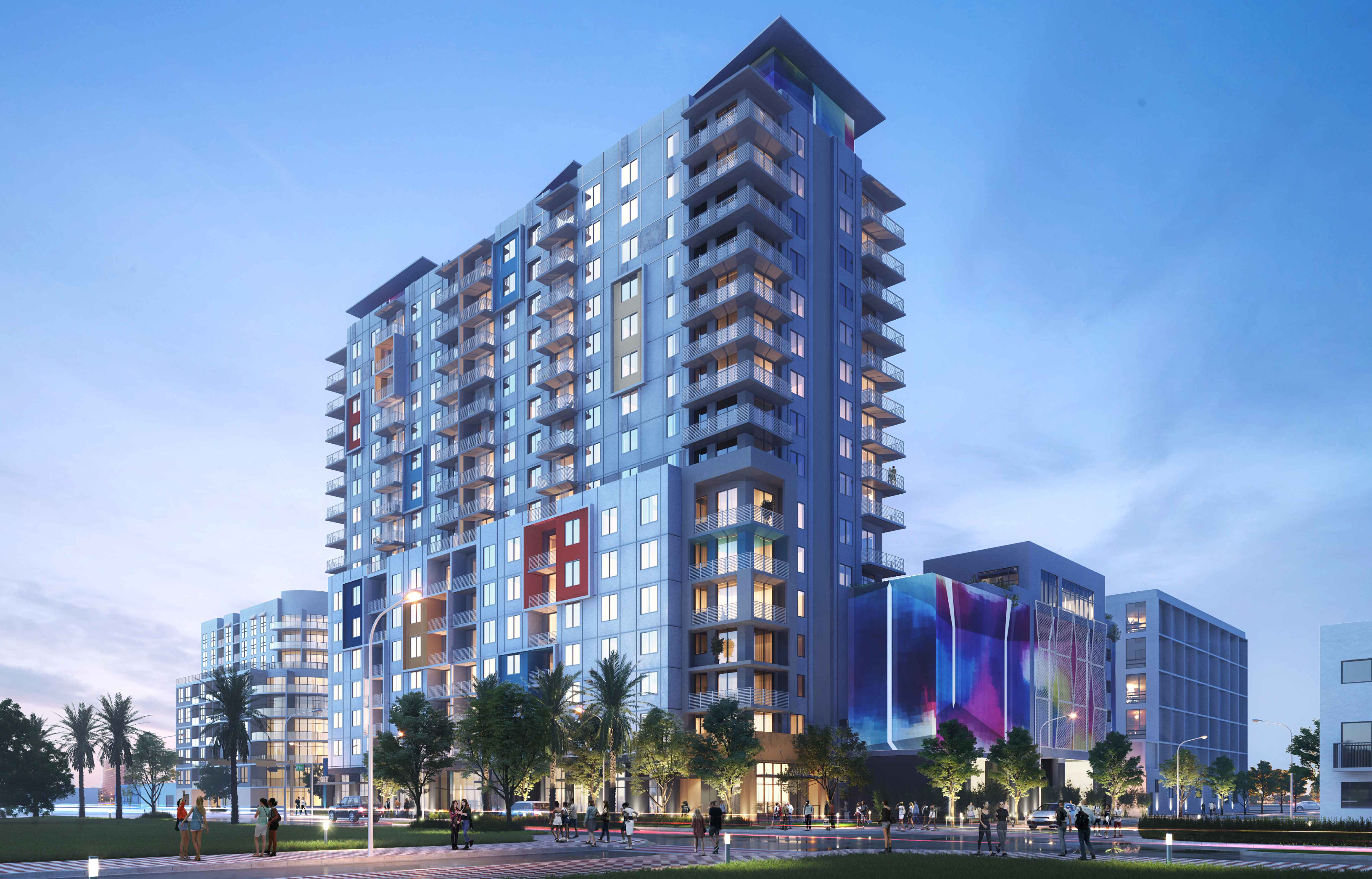
The Gallery at Flagler Village. Credit: Related Group.
The project’s contemporary architectural style, inspired by Piet Mondrian and the “De Stijl” movement, is designed to coexist with the local environment and enhance the pedestrian experience. Shade trees and corner plazas provide a comfortable microclimate along the south, east, and west sidewalks. Deep balconies within the podium and tower work with Low-E glazing to regulate thermal heat gain and provide residents with natural light and visual release. The towers’ east-west configuration takes advantage of the prevailing winds from the southeast. The facades feature alternating rectilinear color frames, colorful murals, and floor-to-ceiling glass that draw attention to specific gestures throughout the building.
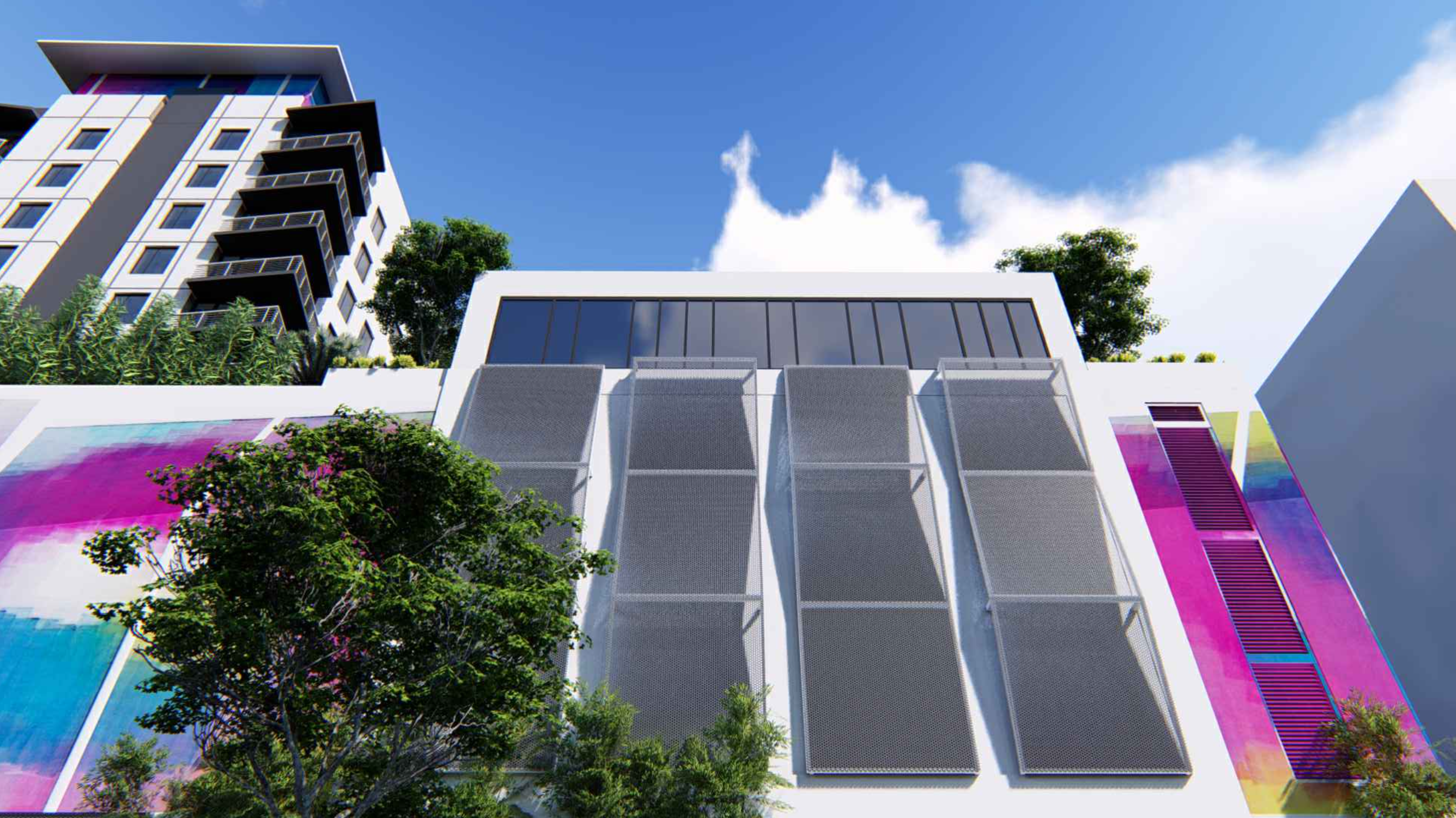
The Gallery at Flagler Village. Credit: Related Group.

The Gallery at Flagler Village. Credit: Related Group.
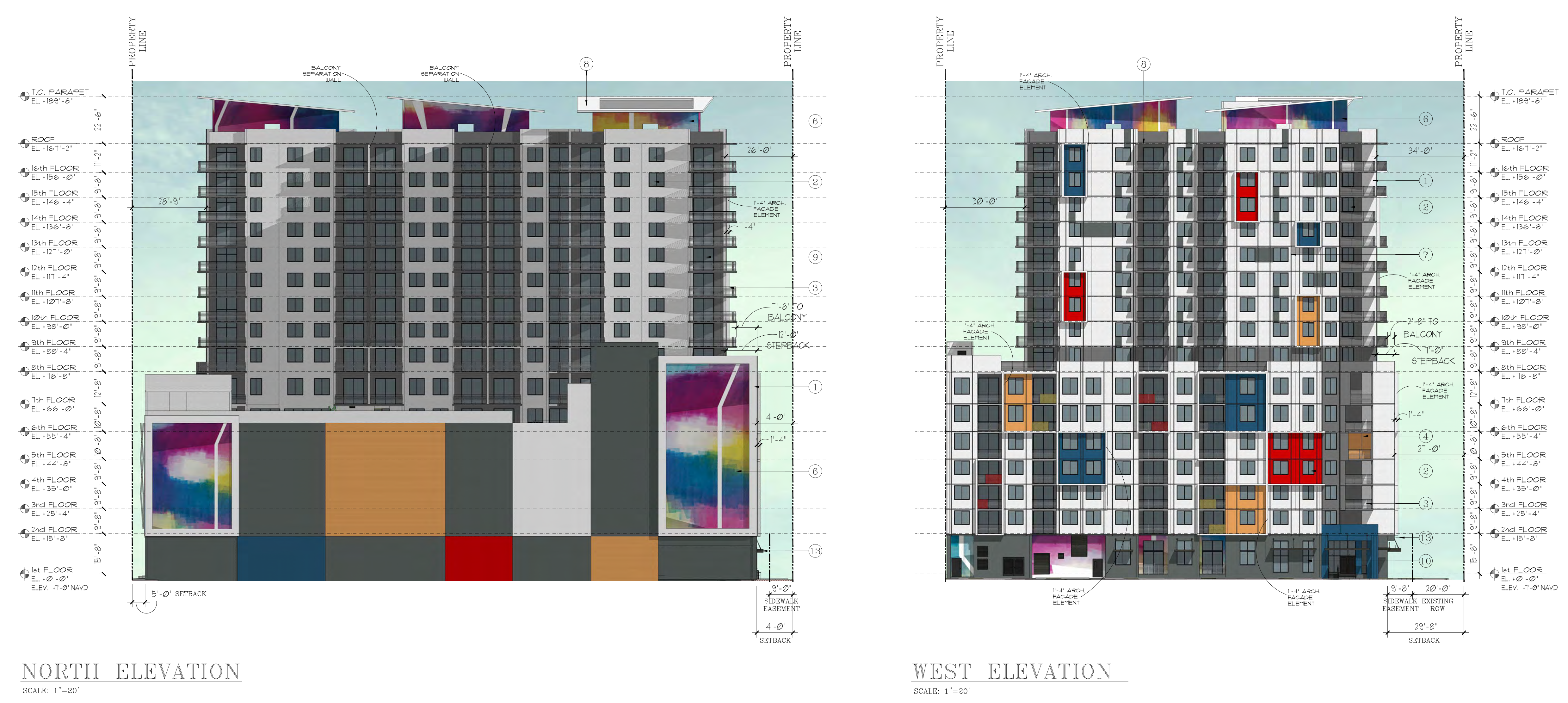
The Gallery at Flagler Village. Credit: Related Group.

The Gallery at Flagler Village. Credit: Related Group.
The project should be breaking ground later this year, with a completion date set for Q4 of 2024 and an estimated cost of $66.8 million.
Fort Lauderdale’s Development Review Committee is scheduled to review plans for The Gallery at Flagler Village on February 28.
Subscribe to YIMBY’s daily e-mail
Follow YIMBYgram for real-time photo updates
Like YIMBY on Facebook
Follow YIMBY’s Twitter for the latest in YIMBYnews

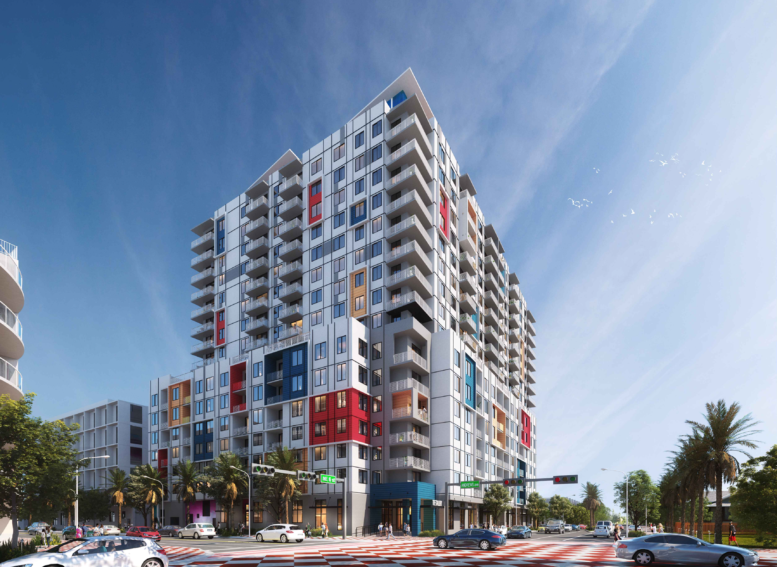
I WOULD LOVE TO LIVE HERE. WHERE DO I APPLY !!!!!! YAY !!!
Bravo!!! Urban development is the way to go. Sprawl is not… re-develop in developed areas. Because it’s better than destroying natural areas and farmland. Again. thank you urban developers
Beautiful building. Awaiting information on applying. Please keep me informed. Thank you
I want to leave there when it is done
Please send me information in regard to application process.
Please send me information about applying for a rental apartment in The Gallery at Fatvillage
I lived on NE 1st Ave between 5th and Sistrunk…before the building boon started. I am trying to move back to the area. When will applications be available?
Availability Please 🔥
Can get the information to apply for a unit? Please and thank you in advance. 😊
Buenas tardes por favor enviarme información de la solicitud de apartamentos de 2 habitaciones