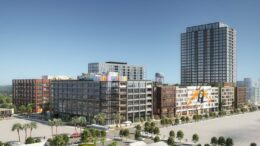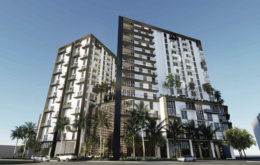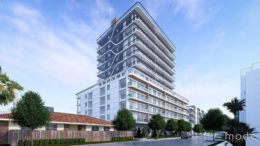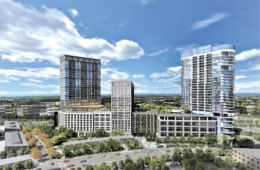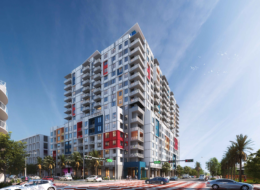Hines, Urban Street Development Celebrate Groundbreaking Of FAT Village In Flagler Village, Fort Lauderdale
The FAT Village master plan, a collaborative effort between Hines and Urban Street Development, has broken ground, setting the stage for vertical growth within the 5.6-acre site in Fort Lauderdale. This expansive urban redevelopment aims to transform the FAT Village district with an influx of new housing, retail options, dining venues, Class AA office spaces, and entertainment facilities. The initiative, designed by Chicago-based SCB with Nebraska-based DLR Group crafting the office component, represents a significant milestone in the area’s evolution. Following the announcement of a $220 million construction loan, this groundbreaking event heralds a new chapter of investment, job creation, and community enrichment, positioning the neighborhood as a prime destination for businesses and residents.

