The Federal Aviation Administration (FAA) received new applications for building permits to allow vertical construction for DNA Towers, a pair of mixed-use towers planned for 300 North Andrews Avenue at the border between Flagler Village and the Central Business District in Fort Lauderdale. According to the permit filings, the 40 and 45-story towers are now planned to rise 550 feet, or 555 feet above sea level, roughly 50 feet higher than the previous filing in May. Designed by Miami-based Seiger Suarez Architects with landscaping from EGS2 Corp and developed by Fort Lauderdale-based BH3 Management (BH3), the 1.4-million-square-foot development will comprise 612 residential units, roughly 60,000 square feet of experiential retail/commercial space, and a 7-story parking garage with 890 parking spaces.
In May, BH3 applied for building permits to allow two 500-foot towers or 507 feet above sea level, and these applications appear to be in the interim stages. The latest building permit filings are listed in the photo below, filed on September 28. The coordinates for the May filing differ from the latest filing, but a quick search on Google Maps shows they are essentially the same location. Another discrepancy is the elevation, listed as 5 feet, whereas the previous filing had an elevation of 7 feet. Since the development is still in the planning stages, there is a chance that revisions have been made, hence the increase in height. It’s mere speculation, but it would explain the need to apply for building permits again. The project would receive a significant height boost to 550 feet, but it is unclear how this will affect the building program and components. Perhaps a higher floor count or taller ceiling heights? Or a taller parapet crown and mechanical rooftop? An approval from the FAA would put DNA Towers within the upper echelon of the tallest planned skyscrapers in Fort Lauderdale.

A total of 8 permits were filed for DNA Towers. Photo from the FAA.

Permit filing for the northeast corner of Building 2. Photo from the FAA.

Permit filing for the northeast corner of Building 1. Photo from the FAA.
YIMBY outlined all of the coordinates in the filings to better understand the project’s footprint with the site. They align perfectly with the buildings in the official renderings.
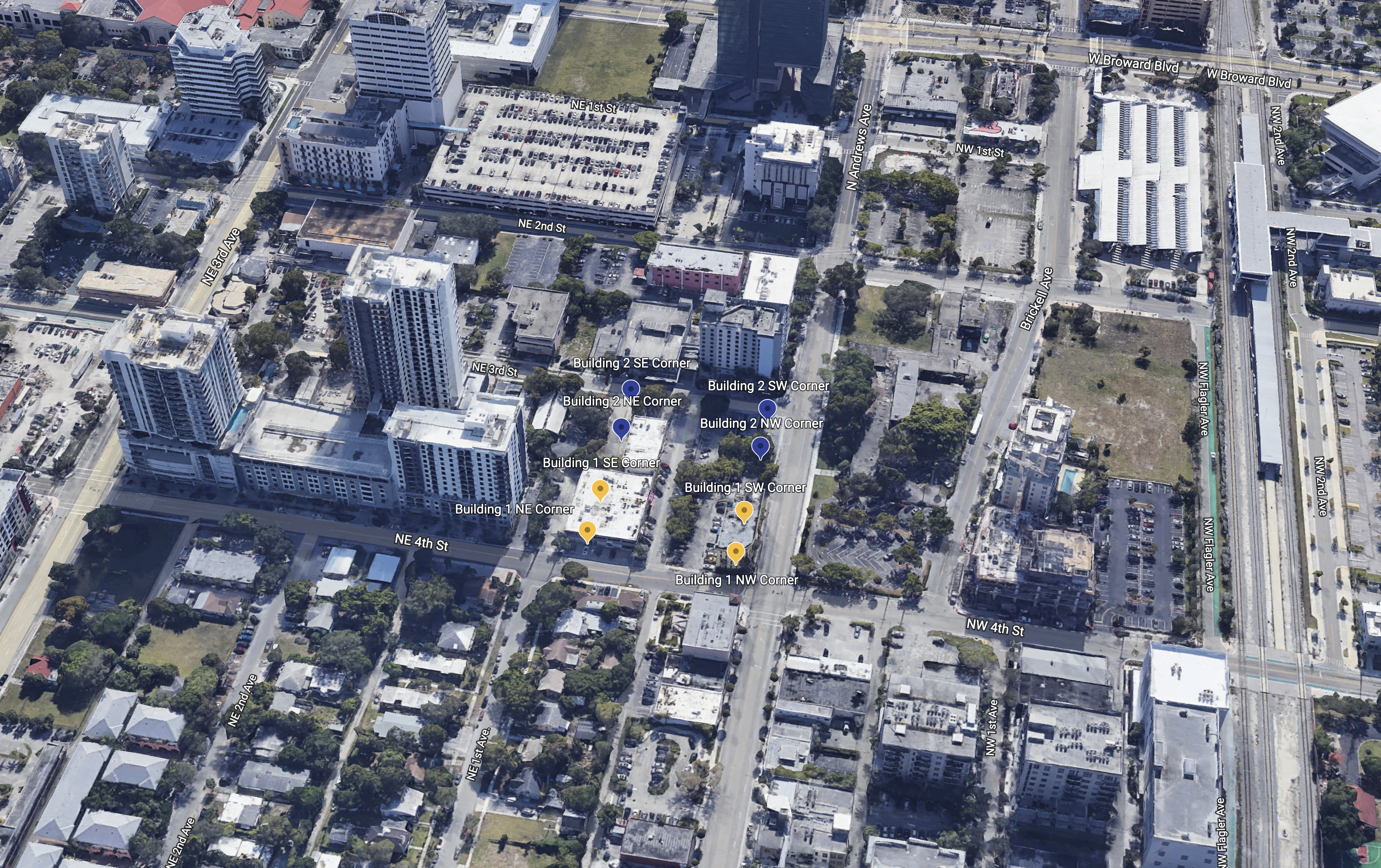
Labeled FAA coordinates outlining tower footprints. Created by Oscar Nunez. Photo from Google Earth.
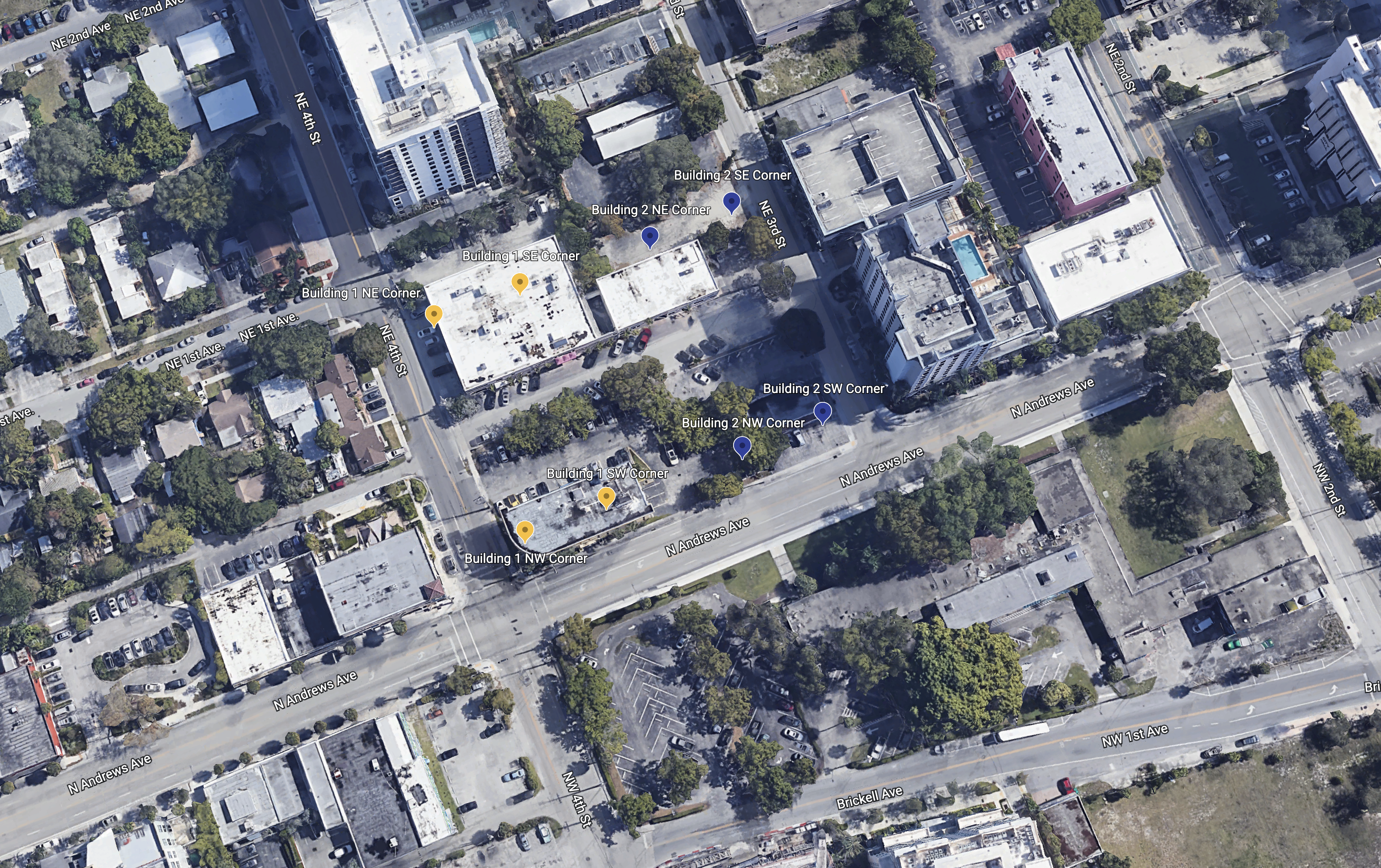
Labeled FAA coordinates outlining tower footprints. Created by Oscar Nunez. Photo from Google Earth.
The image below outlines the building footprints in context to its location within the Central Business District and Downtown corridor.
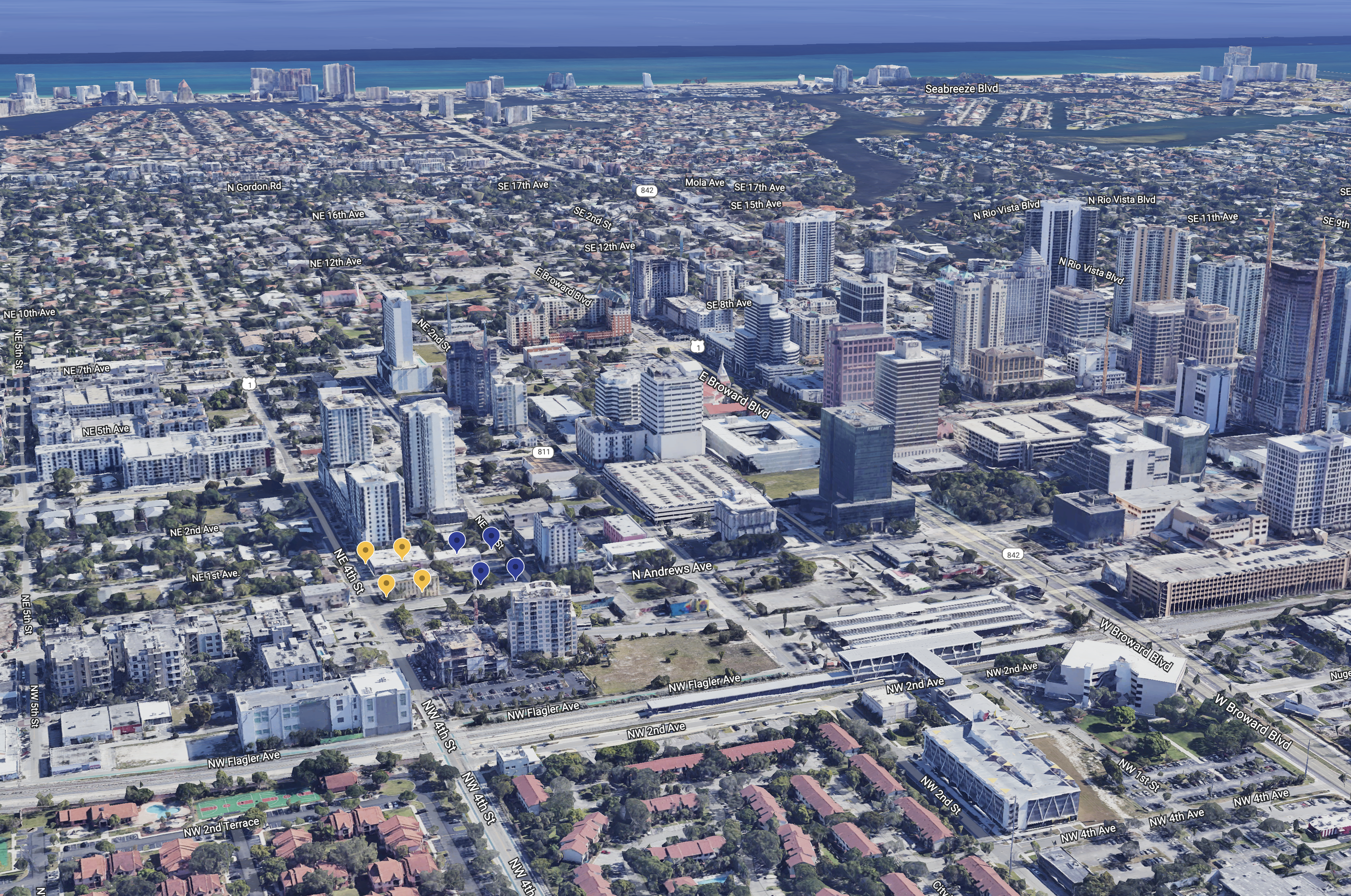
Non-labeled FAA coordinates outlining tower footprints. Created by Oscar Nunez. Photo from Google Earth.
Below are street views of conditions at 300-330 North Andrews Avenue in December 2021, according to Google Maps. However, the entire 2.7-acre property is reportedly boarded up now, and demolition work is underway according to an aerial photo shared by Blue Water Drones on Linkedin last month.
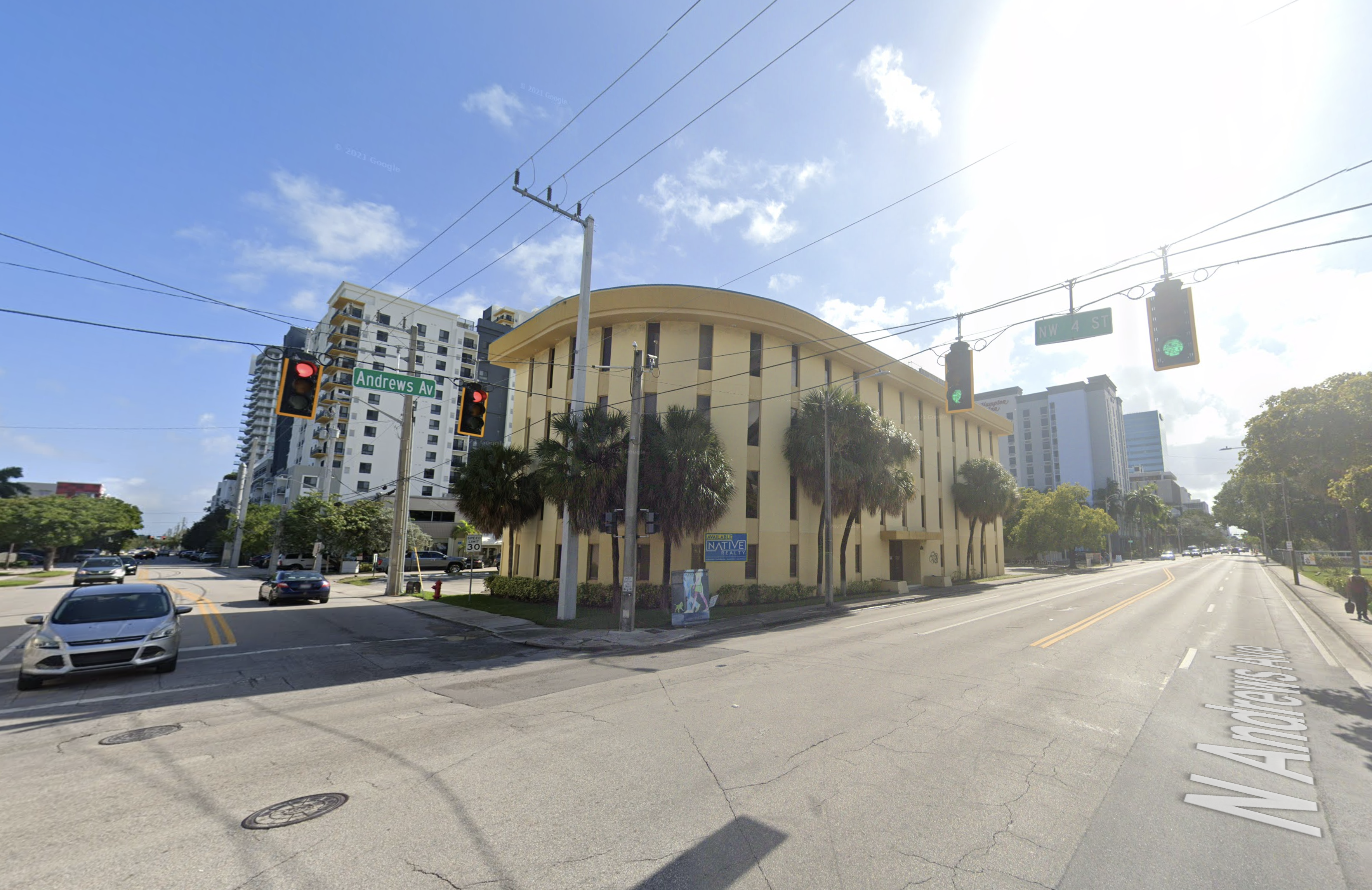
Streetview of the northwest corner of the development site. Photo from Google Maps. (December 2021)
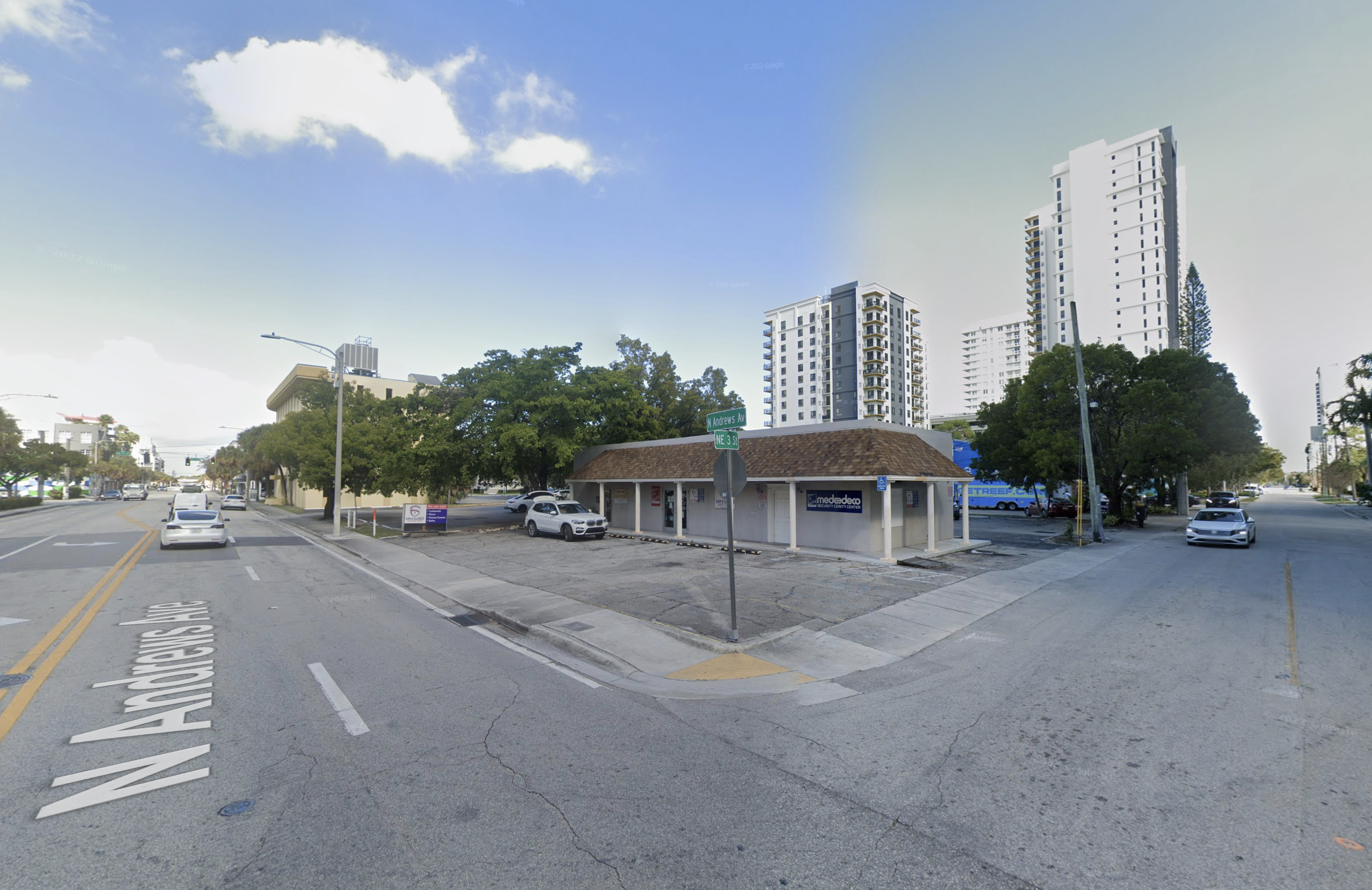
Streetview of the southwest corner of the development site. Photo from Google Maps. (December 2021)
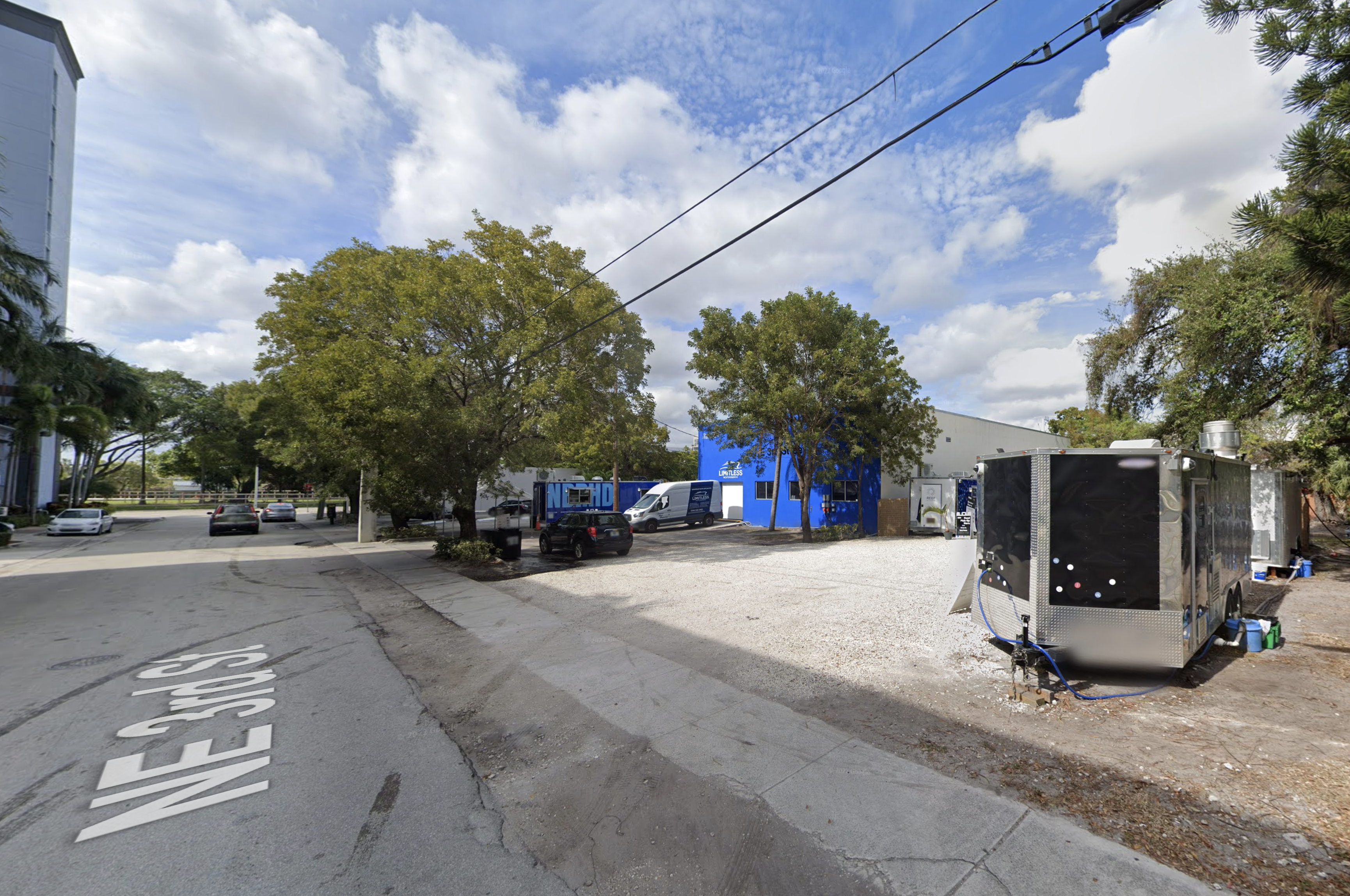
Streetview of the southeast corner of the development site. Photo from Google Maps. (December 2021)
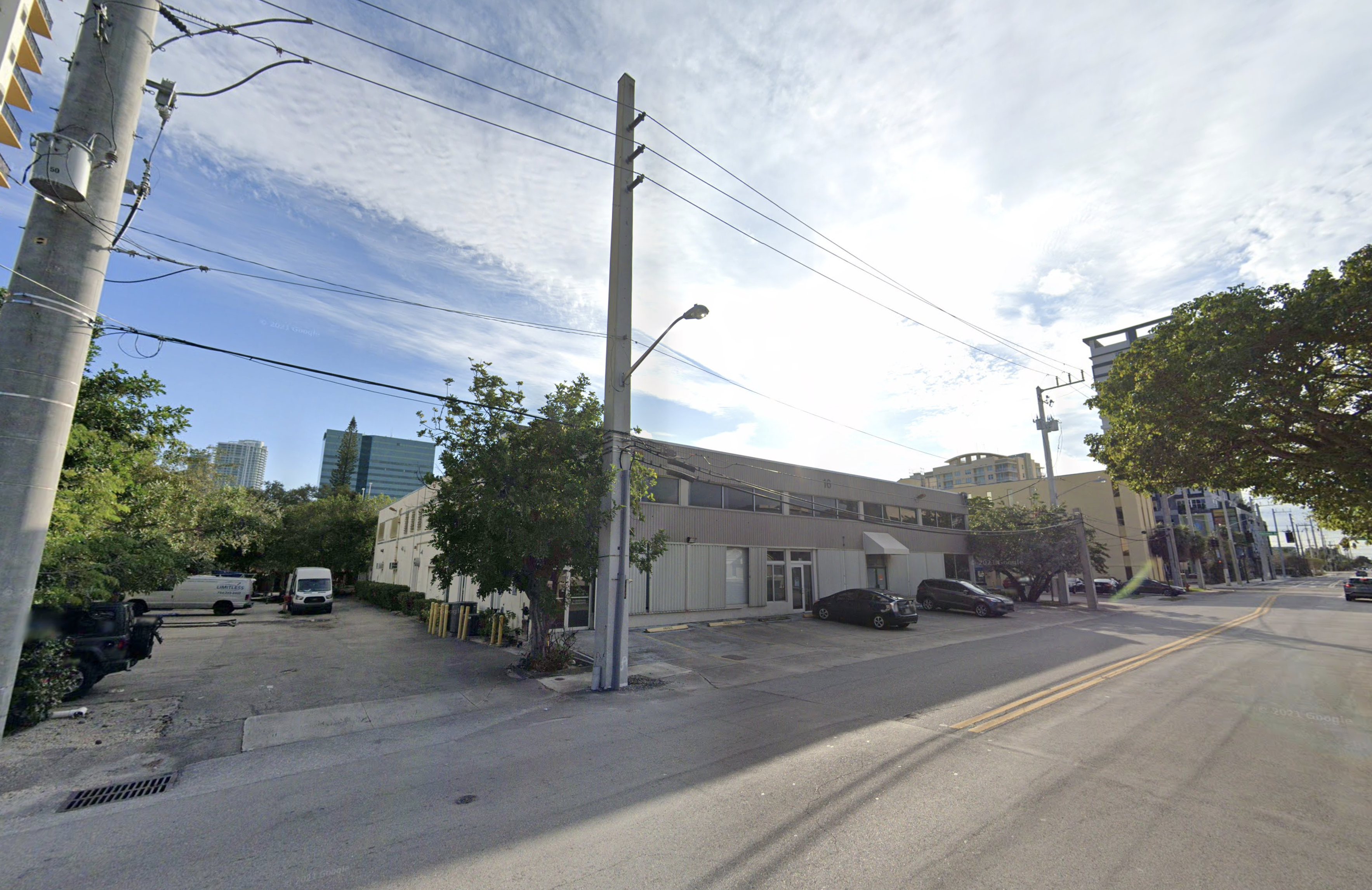
Streetview of the northeast corner of the development site. Photo from Google Maps. (December 2021)
The next set of images are renderings from the DRC filing in January.
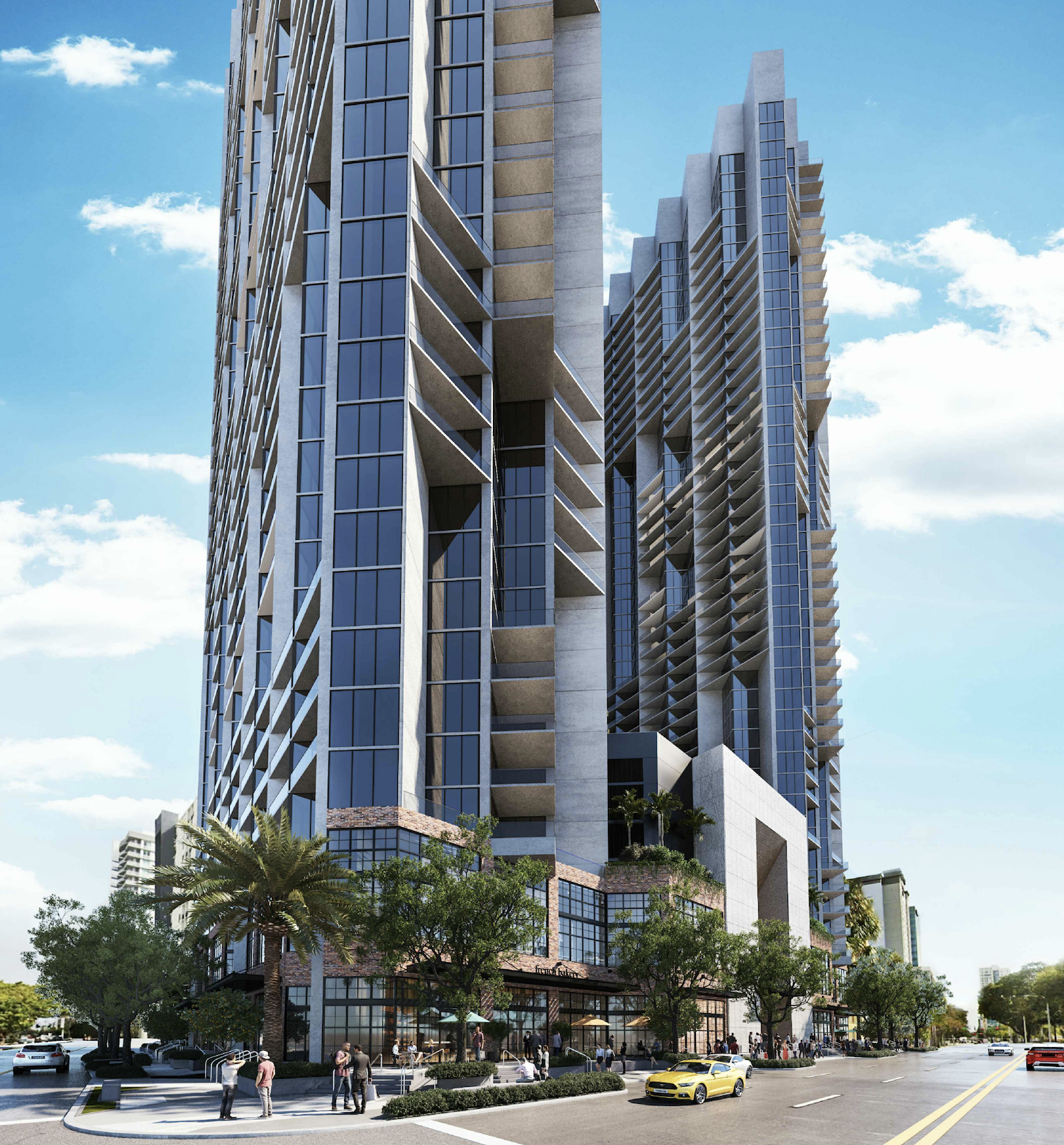
DNA Towers. Designed by Sieger Suarez Architects.
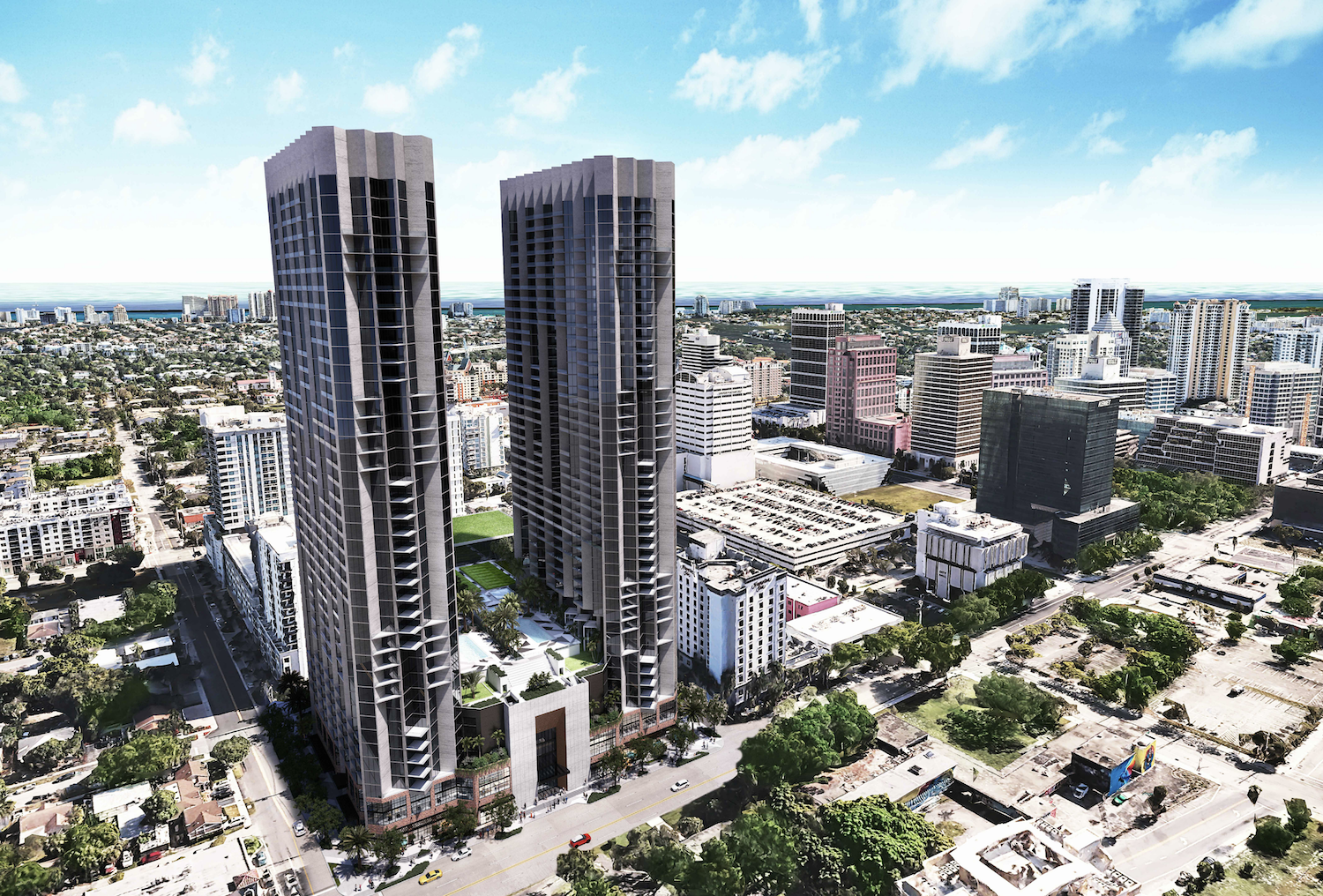
DNA Towers. Designed by Sieger Suarez Architects.
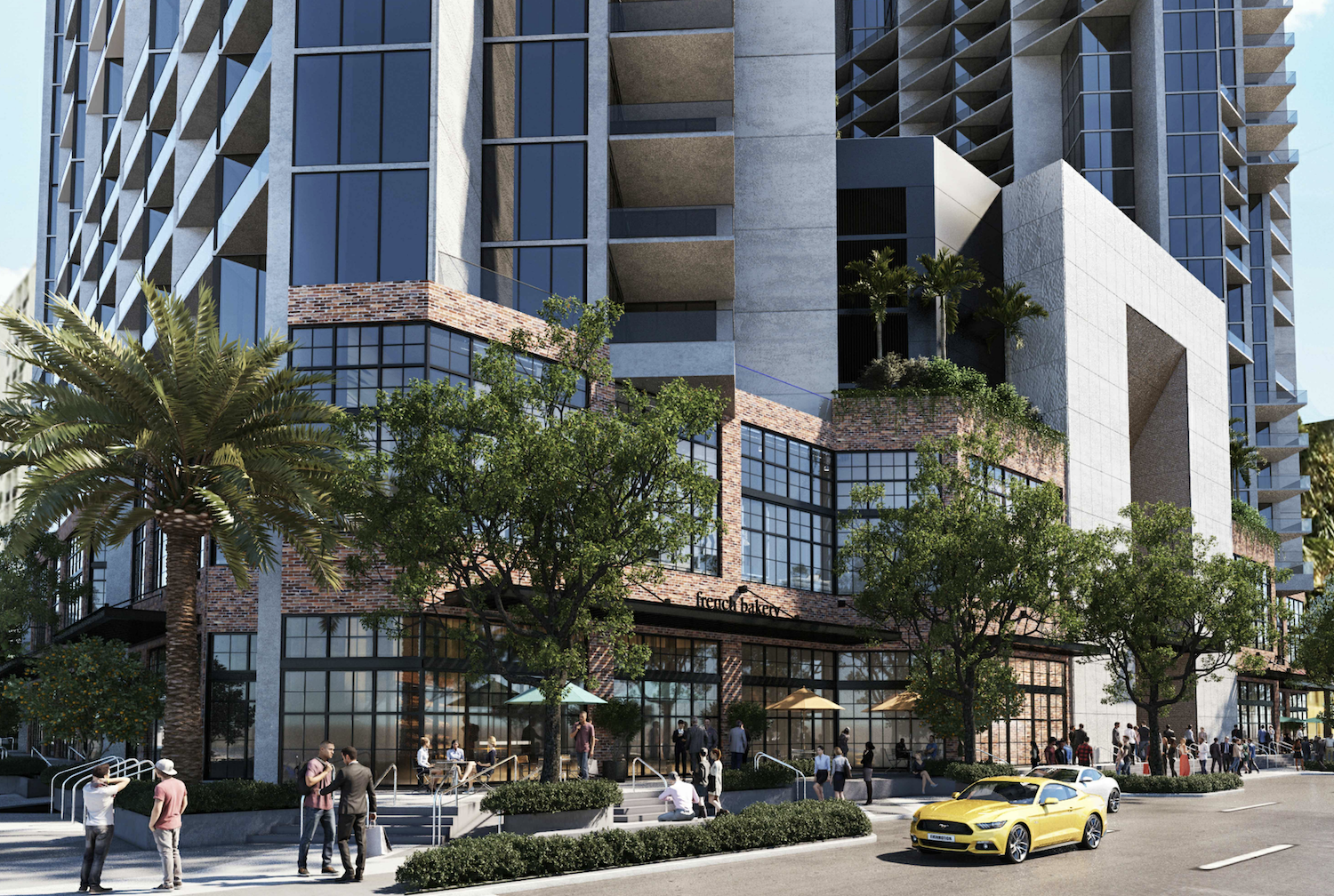
DNA Towers. Designed by Sieger Suarez Architects.
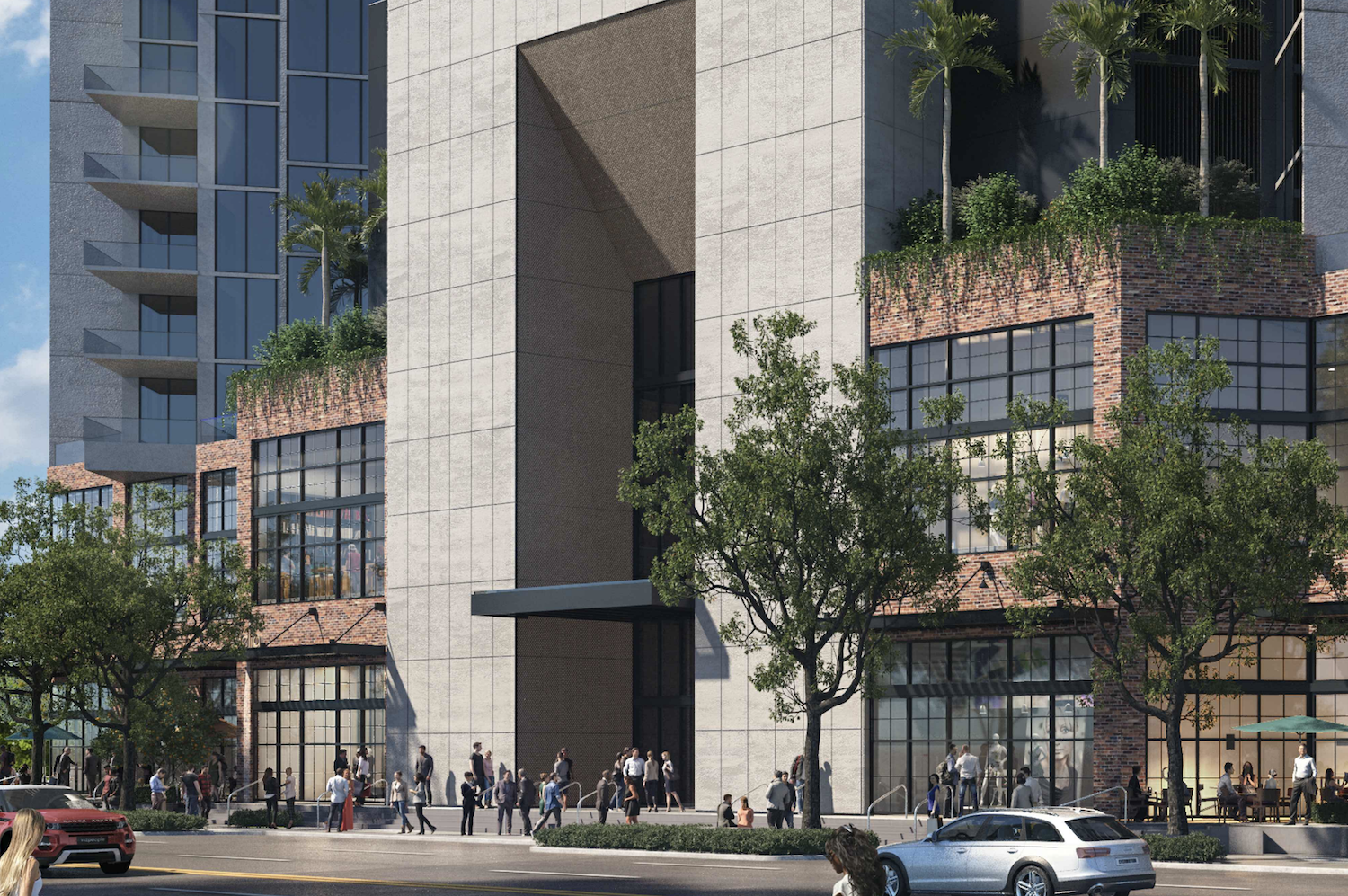
DNA Towers. Designed by Sieger Suarez Architects.
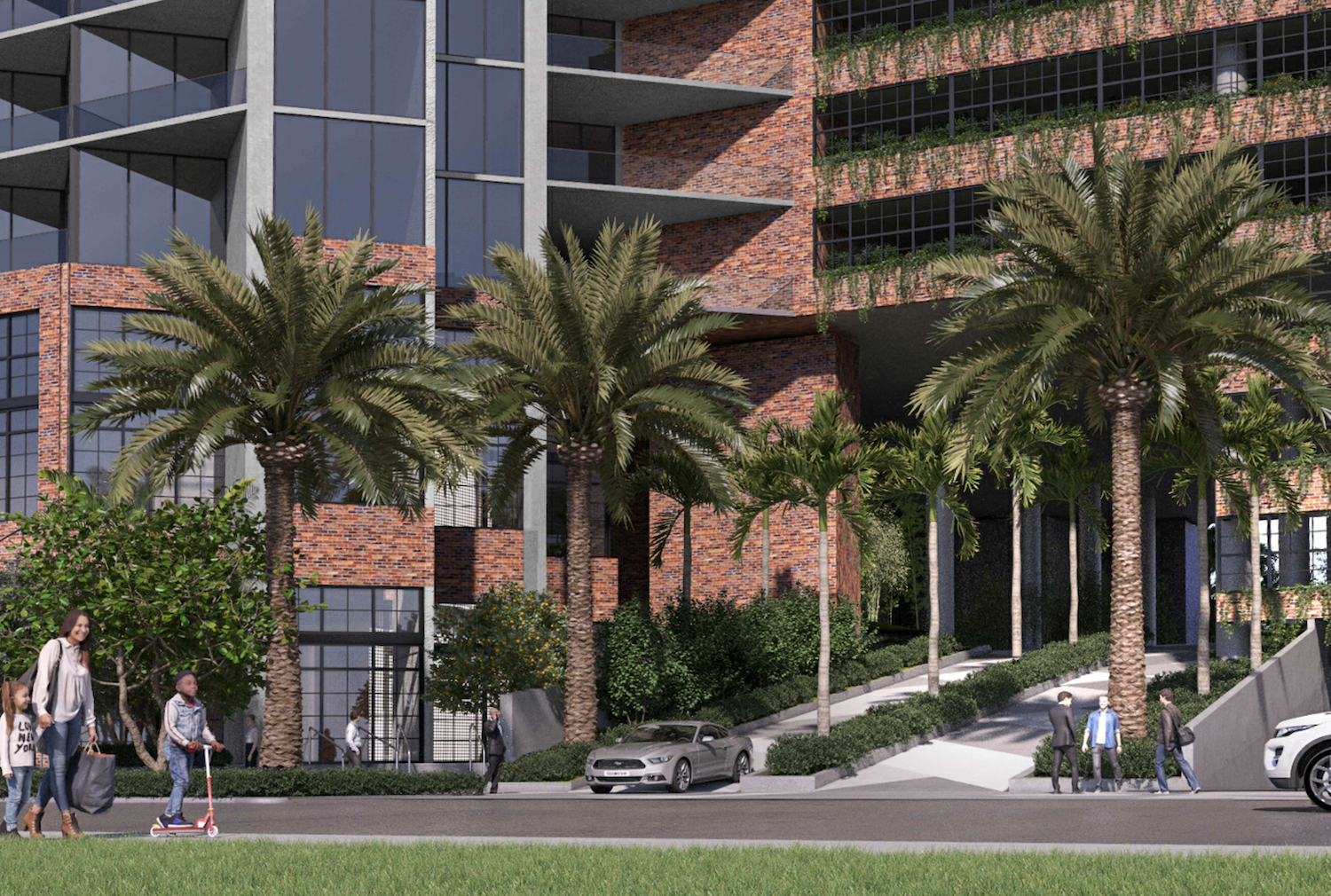
DNA Towers. Designed by Sieger Suarez Architects.
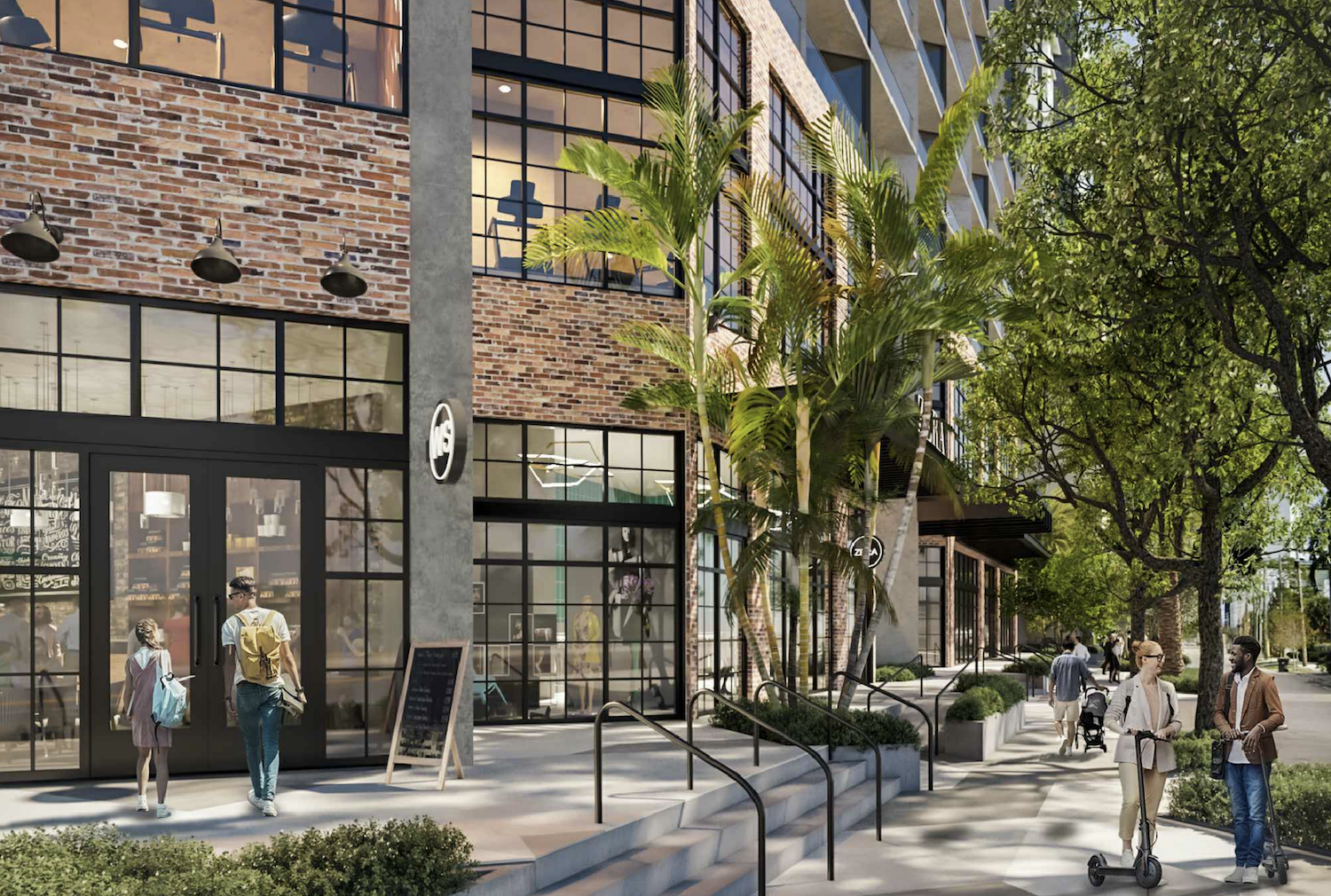
DNA Towers. Designed by Sieger Suarez Architects.
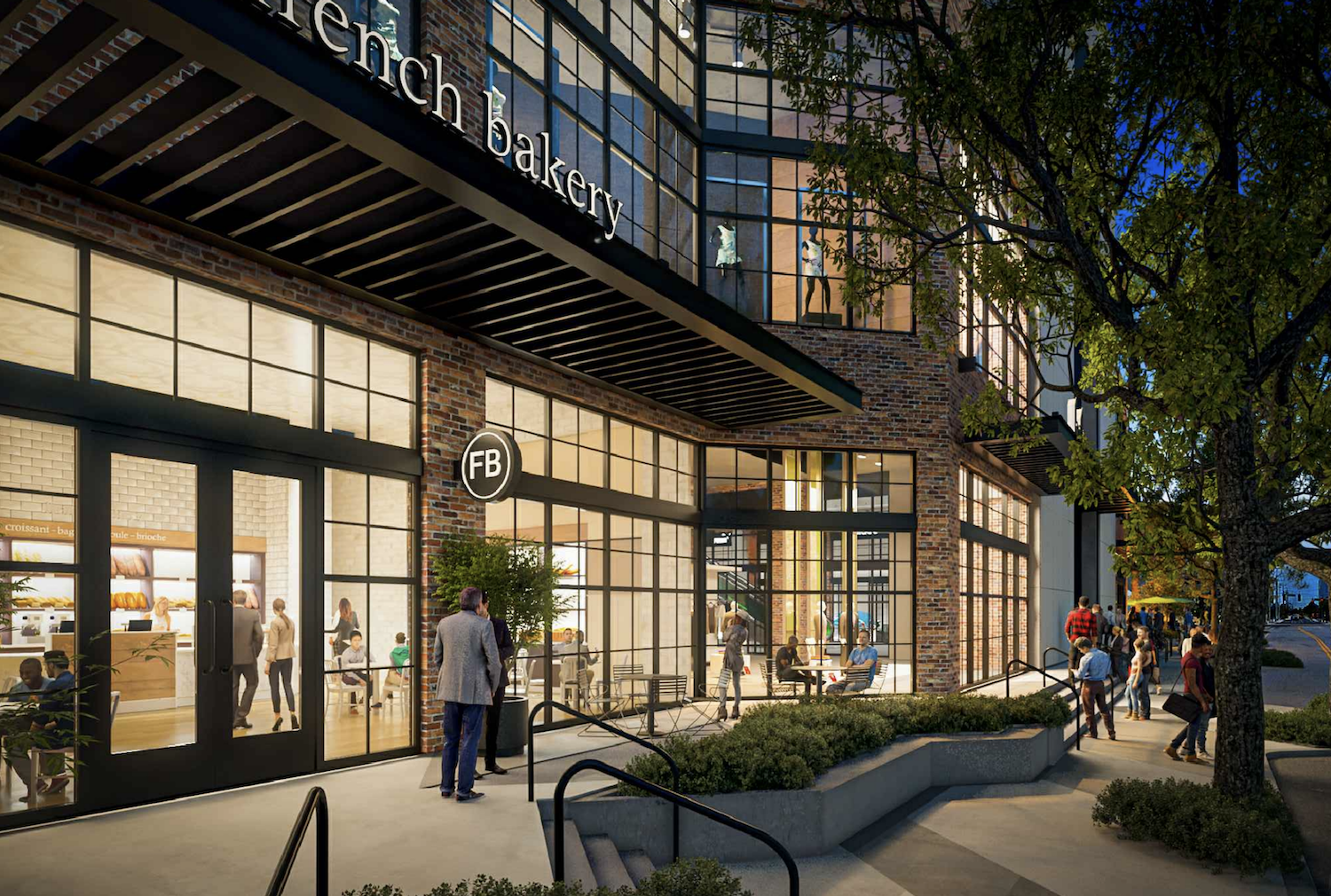
DNA Towers. Designed by Sieger Suarez Architects.
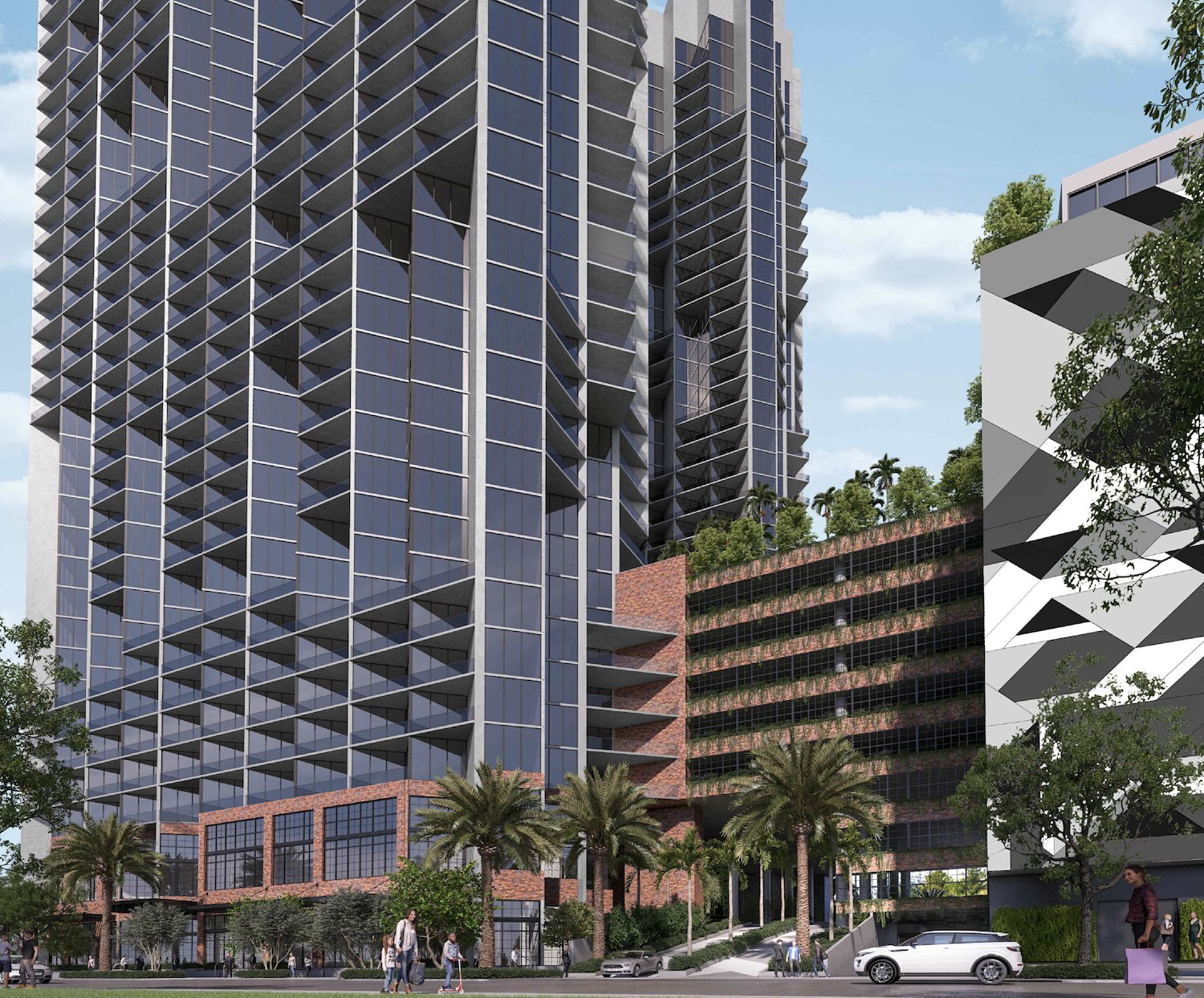
DNA Towers. Designed by Sieger Suarez Architects.
DNA Towers’ residential program will come in studio, one-bedroom, two-bedroom, and three-bedroom configurations, ranging in size between 440 square feet and 2,180 square feet. The south tower will contain 414 rental apartments, while the north will have 198 condominiums. Residential amenities on the 8th floor include a massive landscaped deck with two pools lined with cabanas, common areas, club rooms, spas, fitness centers, a basketball court, pickleball, racketball courts, and rock climbing walls.
Subscribe to YIMBY’s daily e-mail
Follow YIMBYgram for real-time photo updates
Like YIMBY on Facebook
Follow YIMBY’s Twitter for the latest in YIMBYnews

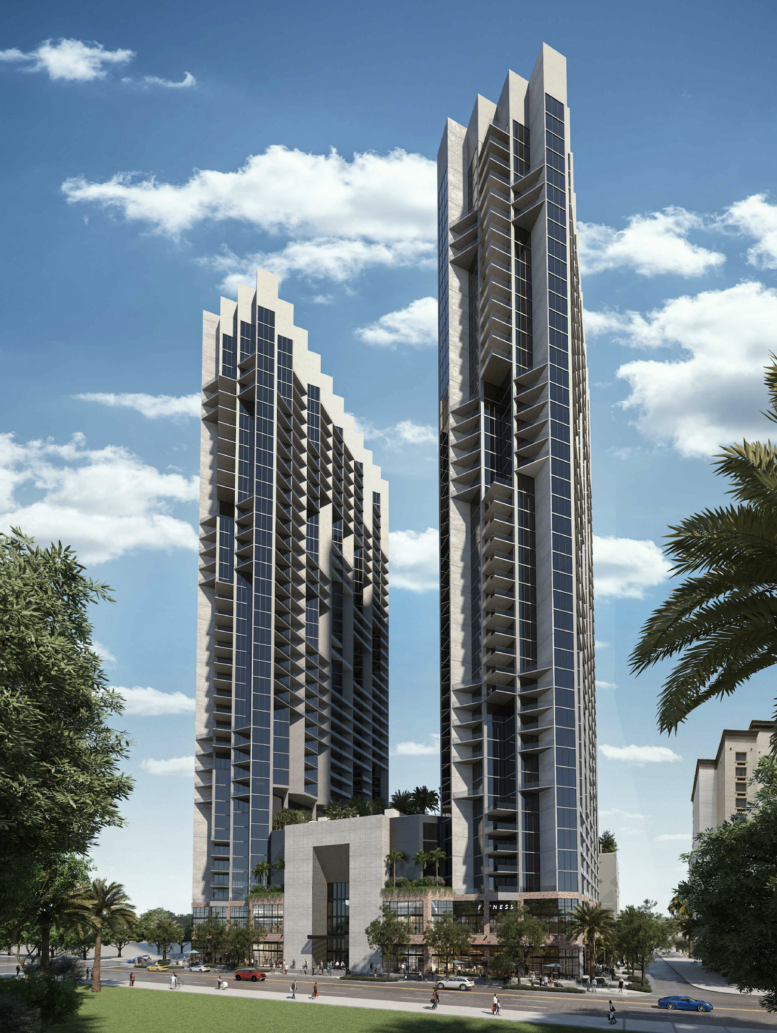
Good! Fort Lauderdale needs to grow taller. I drive pass this area almost everyday. They have already started on the demolition of existing structures only with one more structure remaining which is on the NW corner of the property.