Brooklyn-based New Leaf Development (New Leaf), led by developers John Russo and Joseph Scarpinito, has officially filed plans for The Muse Tower, a slender 30-story condominium development proposed for 408-410 and 416 Northeast 1st Avenue in Flagler Village, Fort Lauderdale – Broward County. Located between Northeast 1st Avenue and Northeast 2nd Avenue, and just north of Northeast 4th Street, the 382-foot-tall structure would comprise over 210,000 gross square feet of space including 112 residential units, 854 square feet of commercial space for an art gallery, and a parking garage for 137 vehicles. The eye-catching modern design of the tower is by New York-based INOA Architecture (INOA), led by founder and principal Murat Mutlu, and Deerfield Beach-based R-Method is the architect of record.
YIMBY last covered the rendering reveal for this project in September, when New Leaf and INOA released the first images of the distinguished curved tower. The filing for the project provides us with the same renderings but in high resolutions, as well as site plans, elevation and building diagrams, and a hefty material board to better comprehend what will be used to clad the exterior. As per the project description, the design for The Muse Tower enhances the existing area by providing unique architectural movement throughout the design, which uses rounded balconies and architectural features to create an eye-catching modern design that animates the tower’s elevations.
The massing of the structure is broken down by shifting building volumes, setbacks, and a variety of materials and textures. The theme of sleek and modern curves is continuous throughout the entire building, from the ground floor to the crown of the tower, which is cleverly designed to screen mechanicals without breaking the flow of materials and design.
The material board reveals the integral exoskeleton structural shell would be clad in precast glass fiber-reinforced concrete panels, which would wrap around all exterior columns and slab edges. Balconies would feature laminated glass guardrails and floor-to-ceiling glass would envelop the aluminum-framed curved fenestration. Louvered mechanical panels would be installed at the parking levels and at the top of the tower. Portions of the ground floor would feature black metal ribbed cladding.
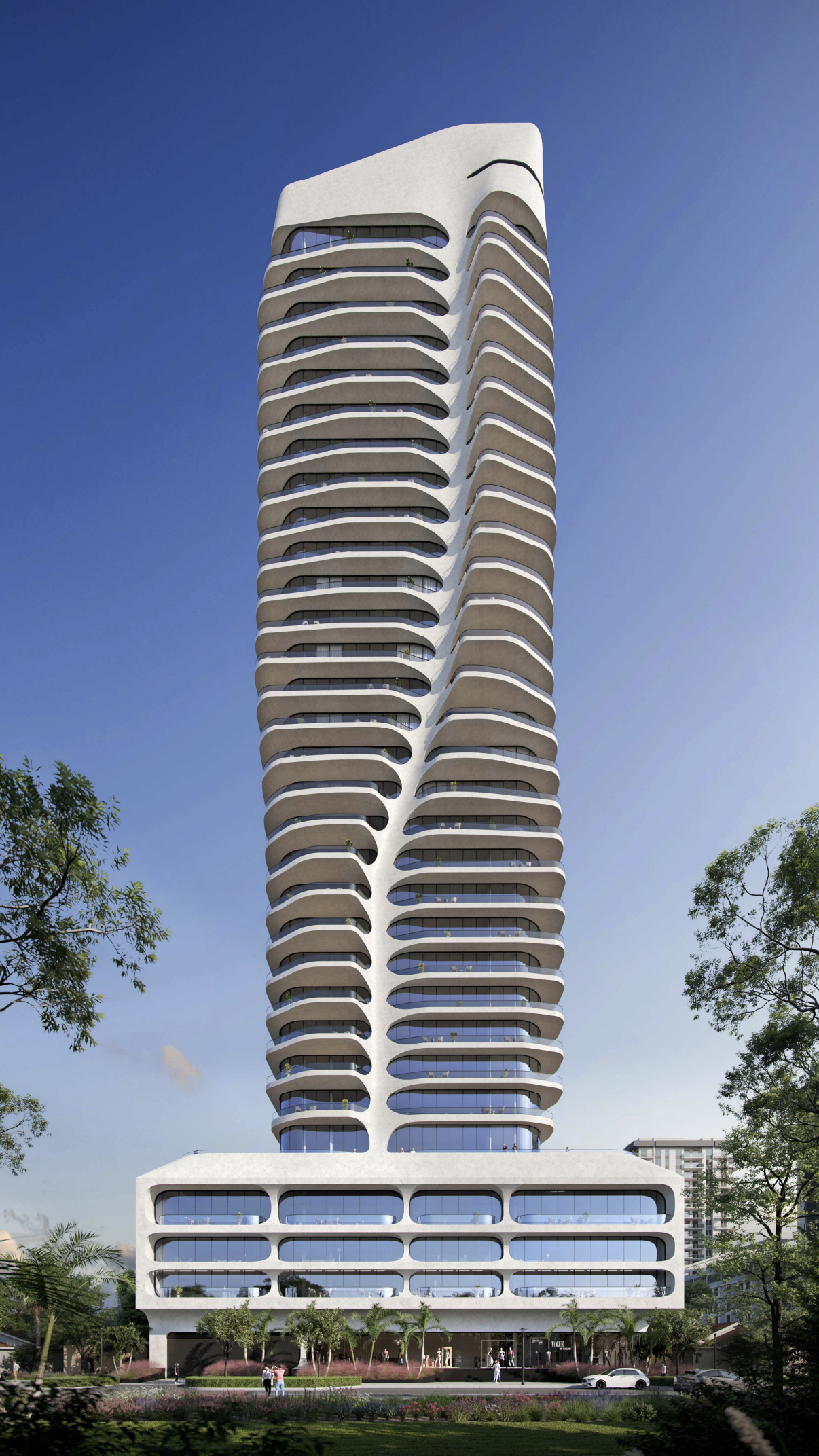
The Muse Tower – Building entrance views at NE 1st Avenue toward the east. Credit: INOA Architecture.
The Muse Tower would sit atop a 3-story podium with 2 mezzanine levels, and the tower volume is set back 30 feet from the sidewalk.
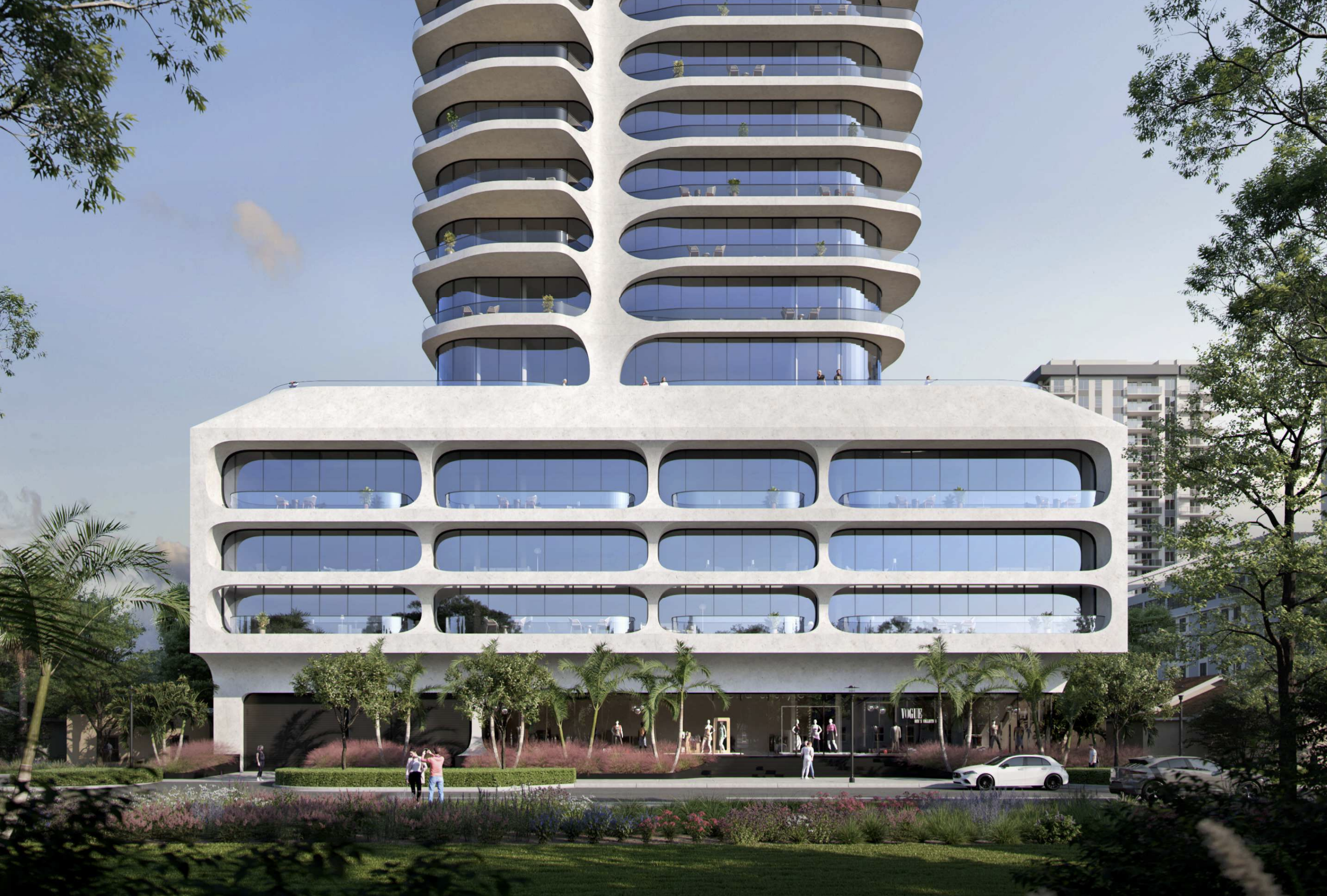
The Muse Tower – Enlarged building entrance view at NE 1st Avenue toward the east. Credit: INOA Architecture.
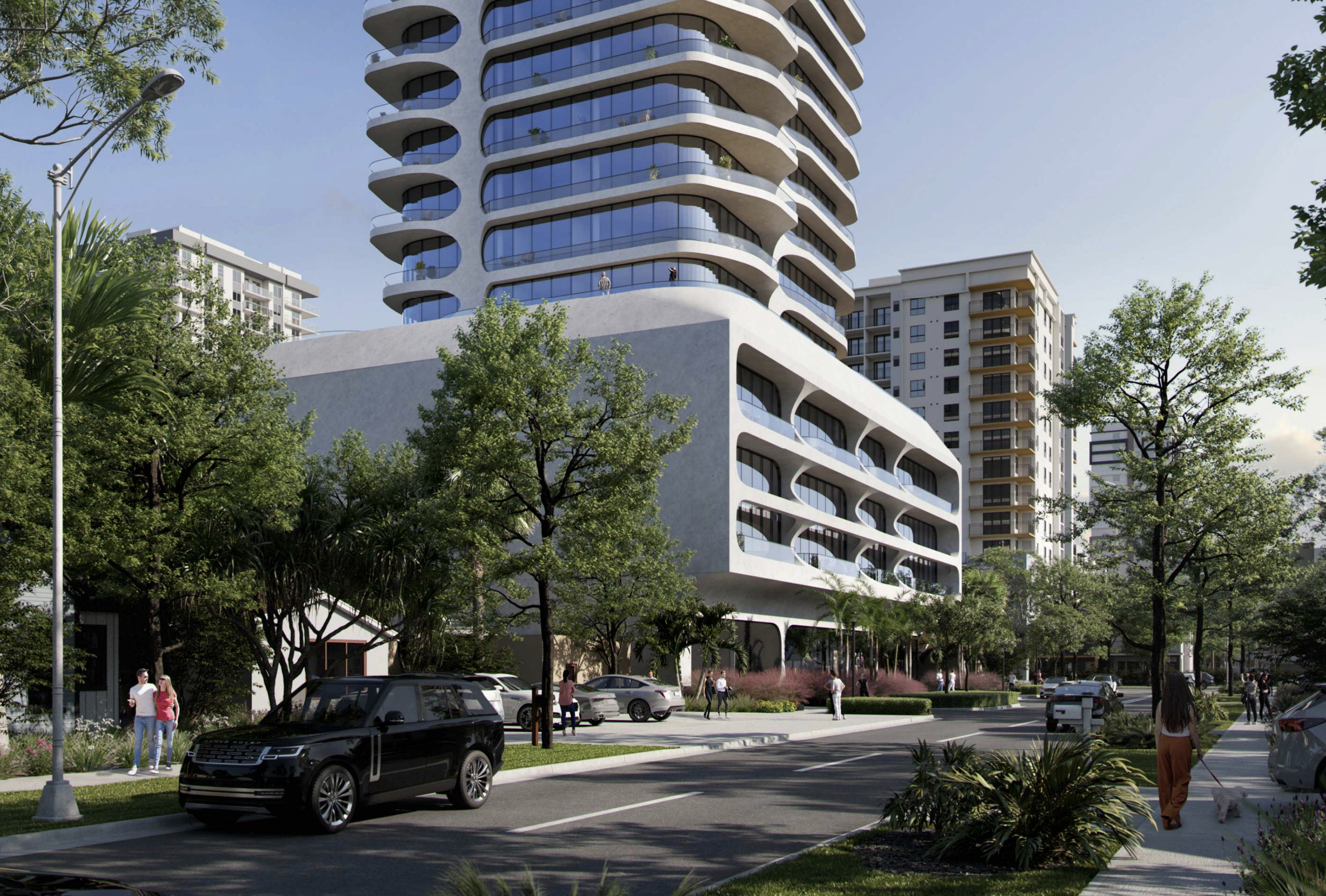
The Muse Tower – Enlarged building street view at NE 1st Avenue toward the south. Credit: INOA Architecture.
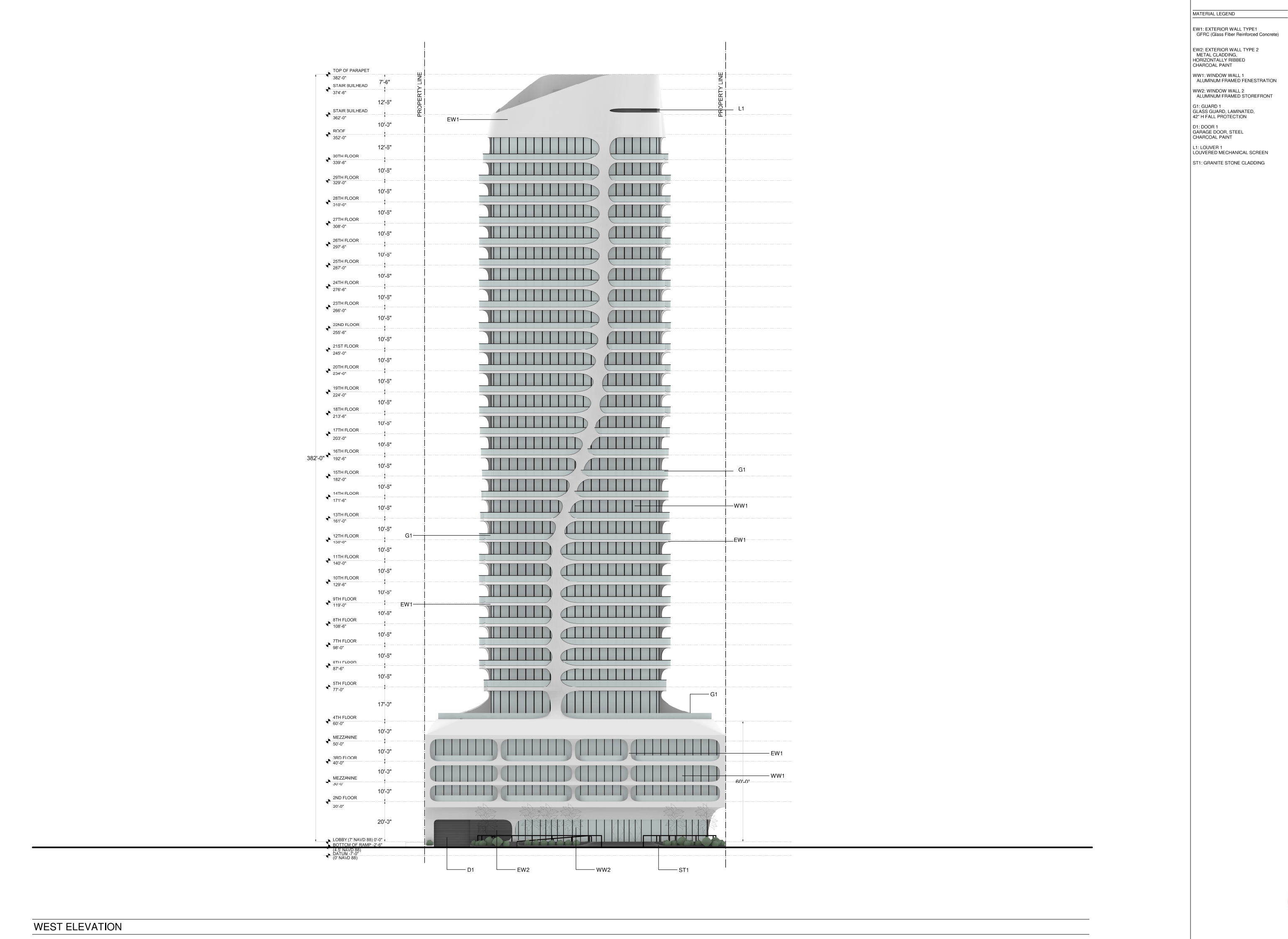
The Muse Tower – West Elevation. Credit: INOA Architecture.
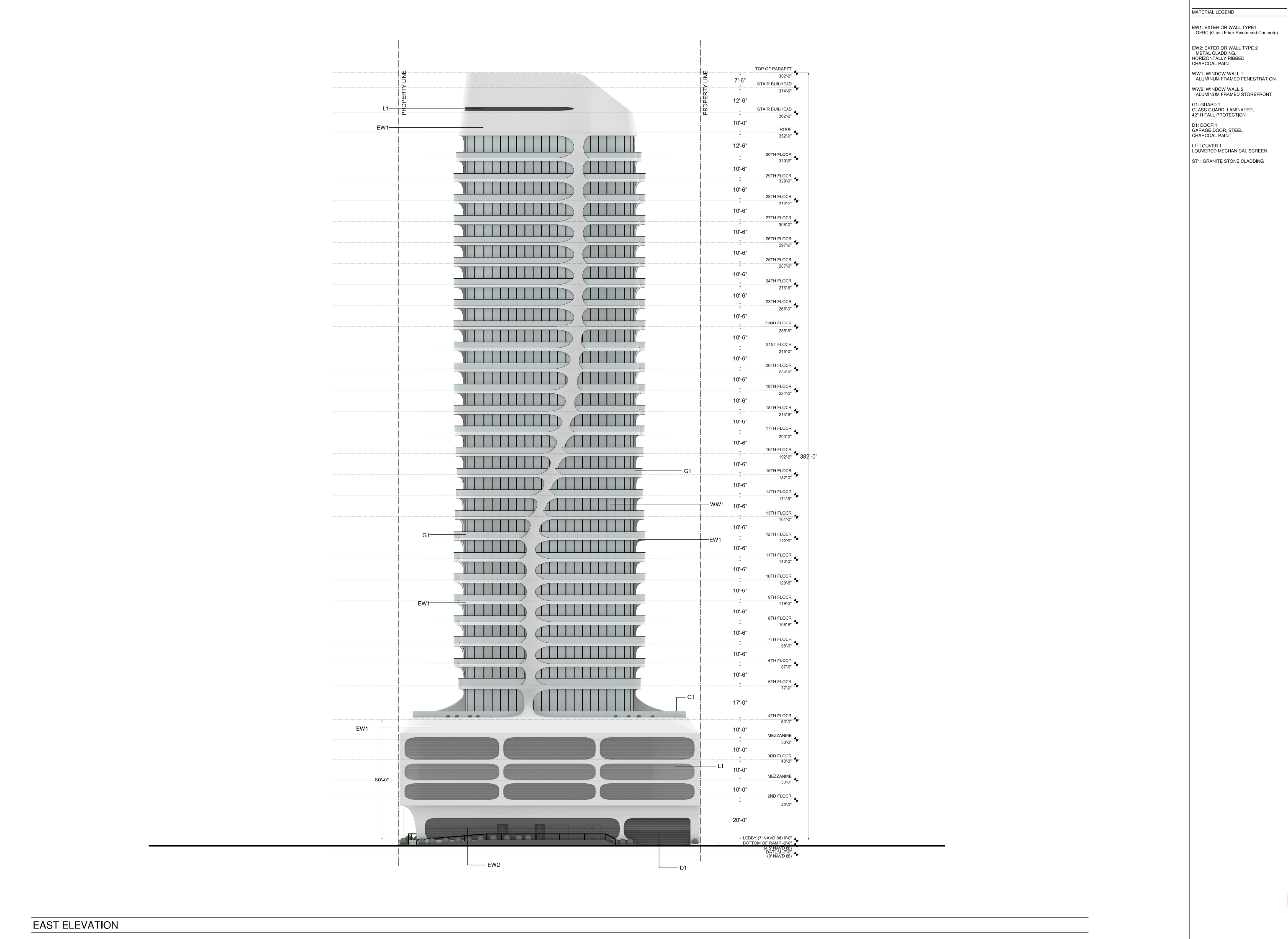
The Muse Tower – East Elevation. Credit: INOA Architecture.
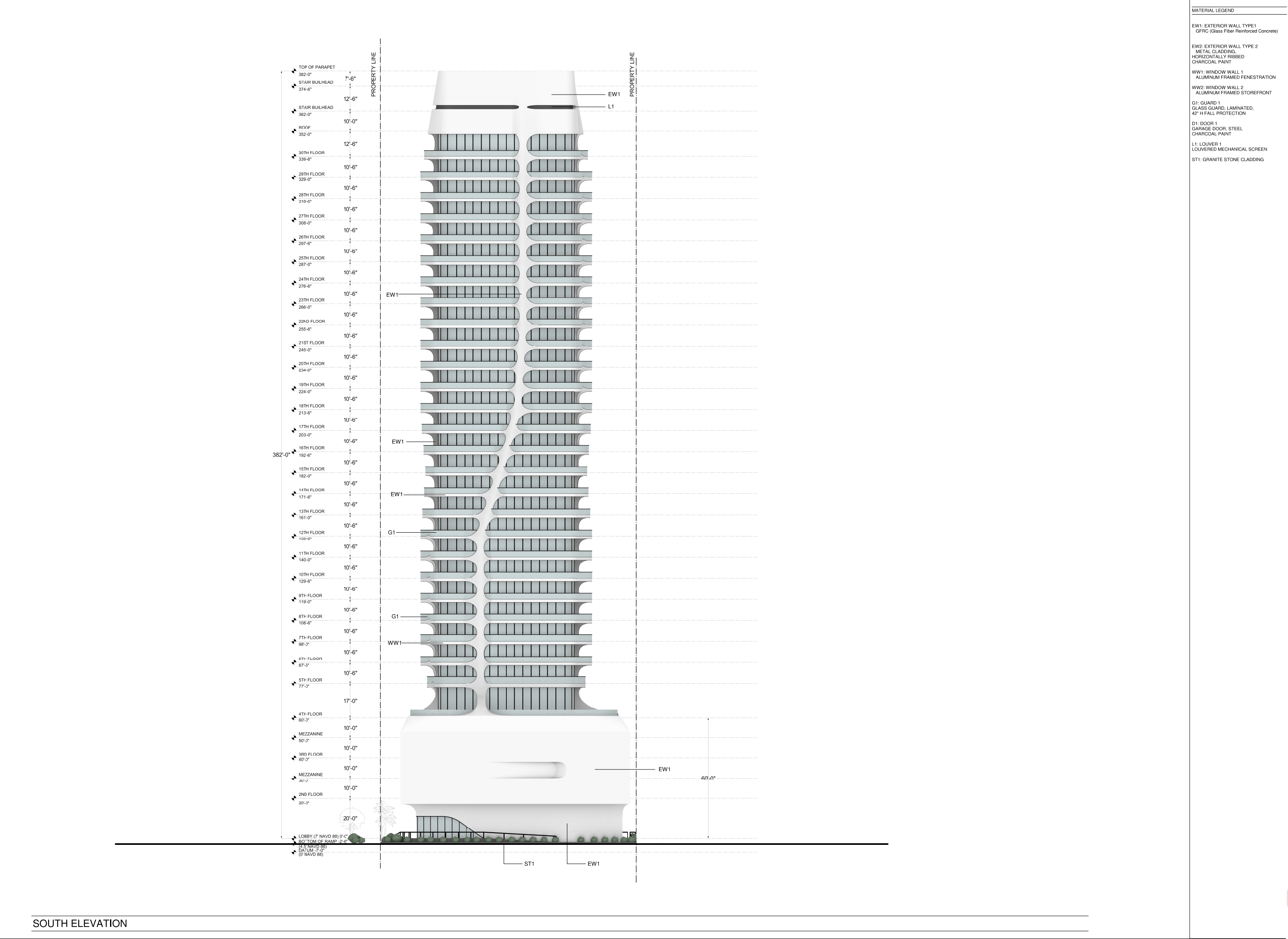
The Muse Tower – South Elevation. Credit: INOA Architecture.
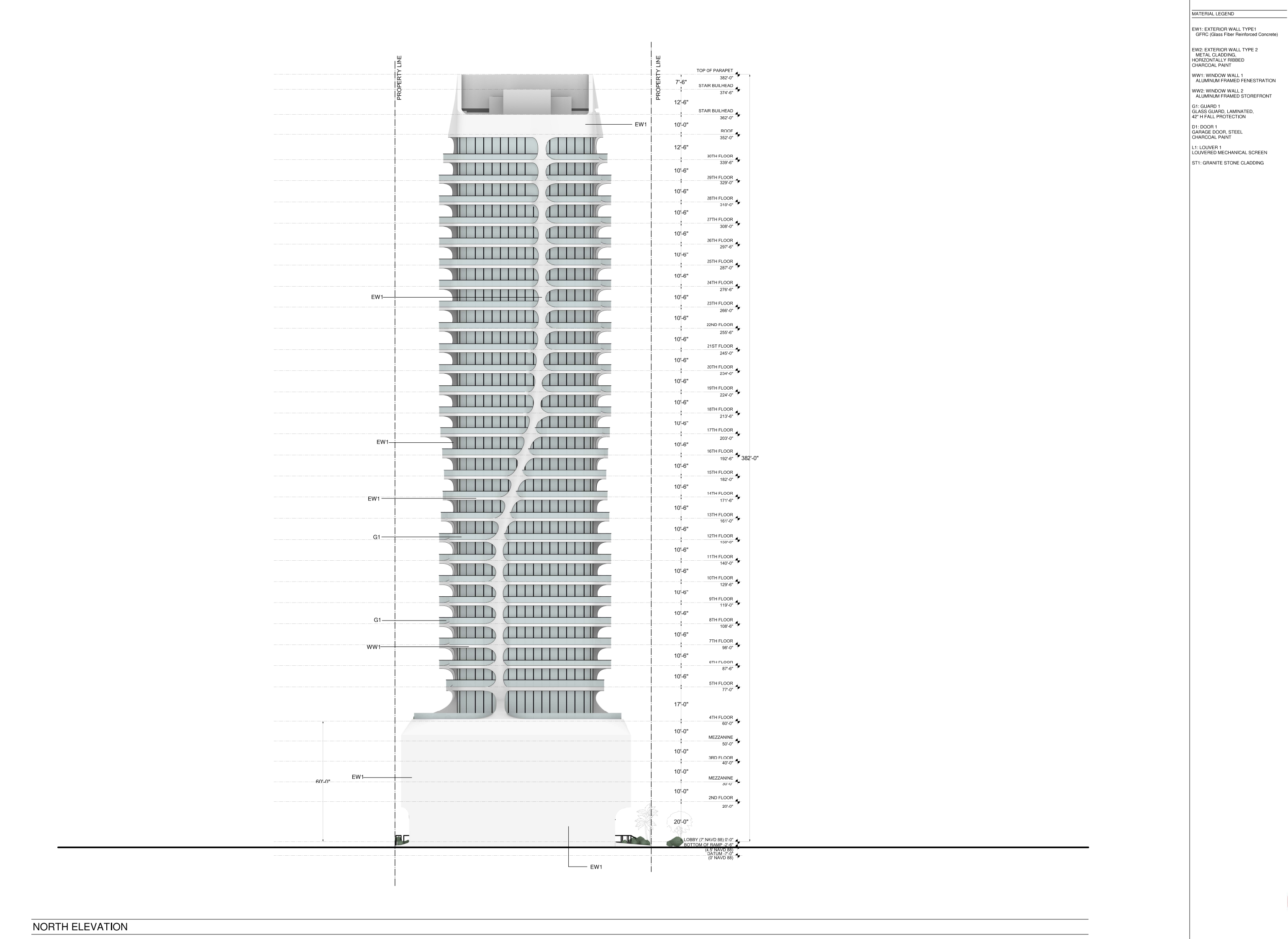
The Muse Tower – North Elevation. Credit: INOA Architecture.
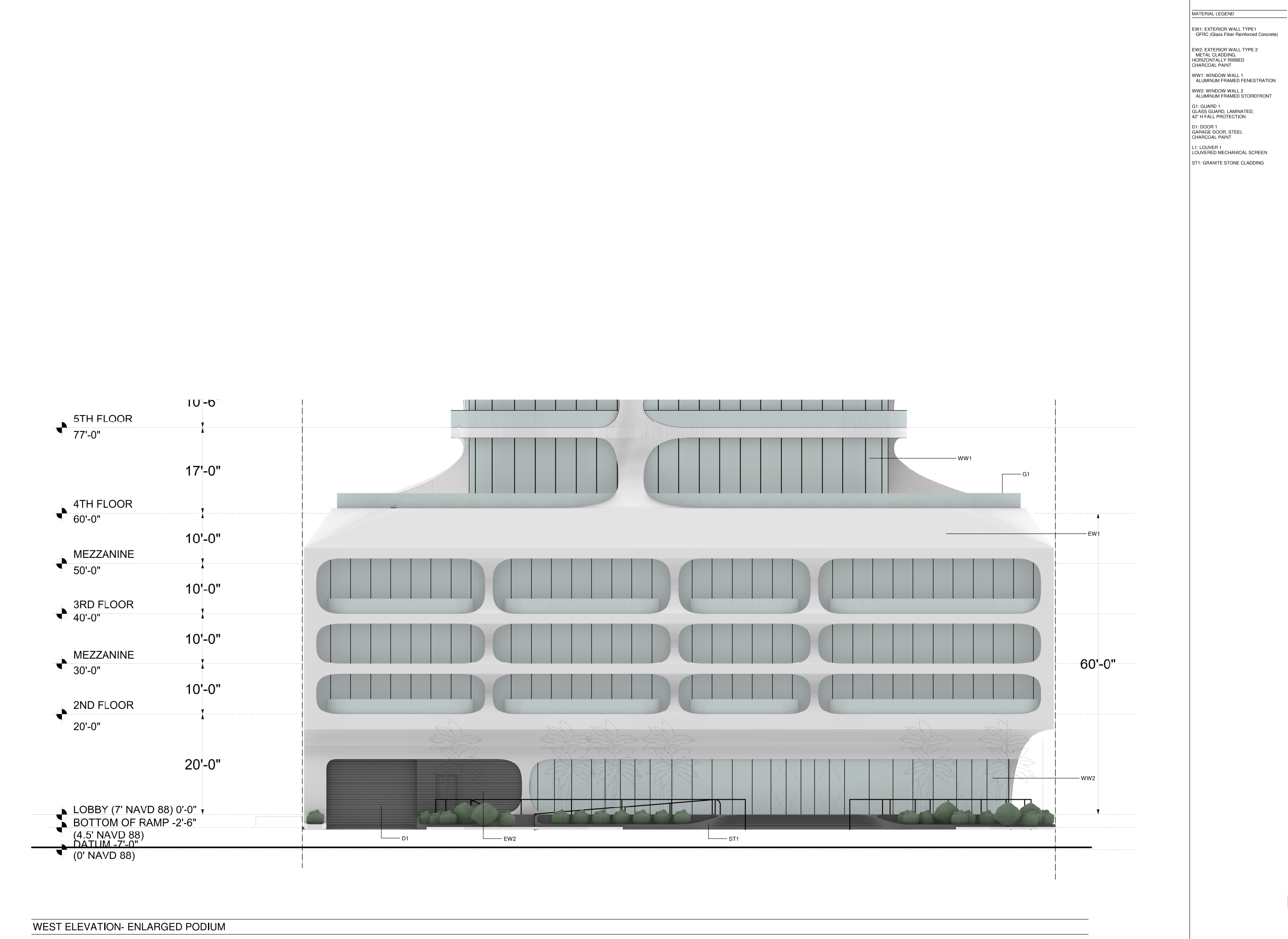
The Muse Tower – West Elevation – Enlarged Podium. Credit: INOA Architecture.
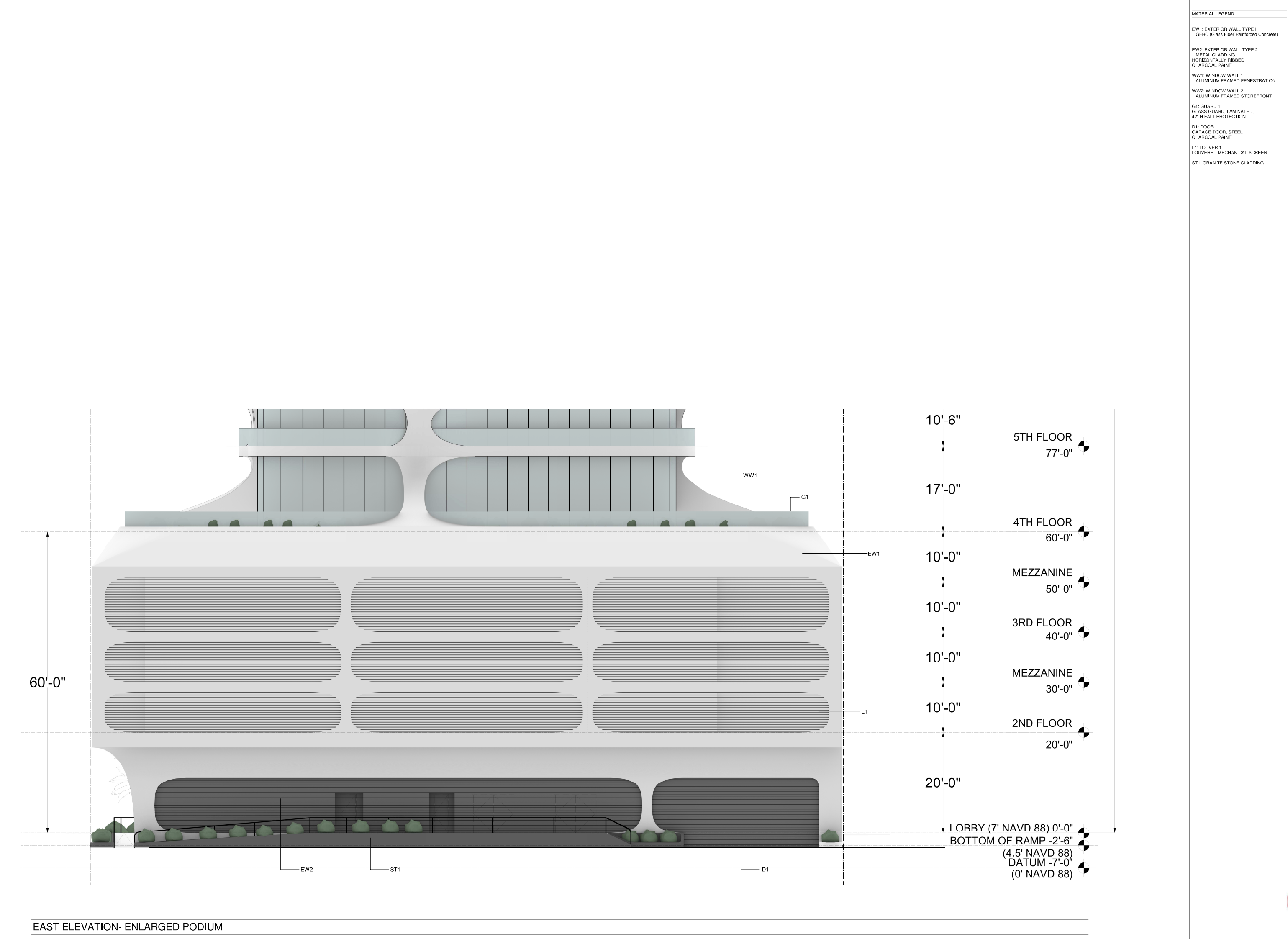
The Muse Tower -East Elevation – Enlarged Podium. Credit: INOA Architecture.
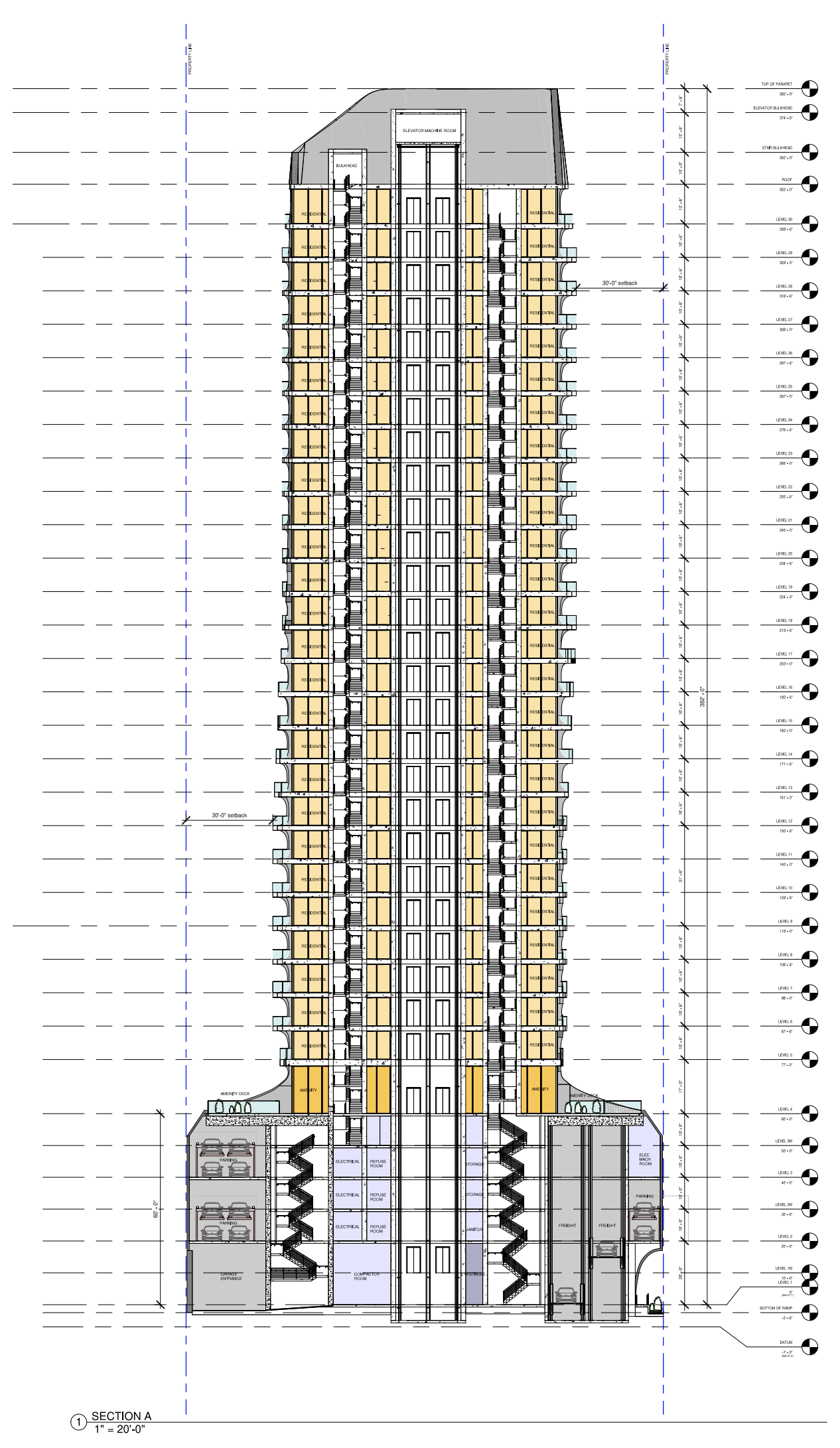
The Muse Tower -Building Sections. Credit: INOA Architecture.
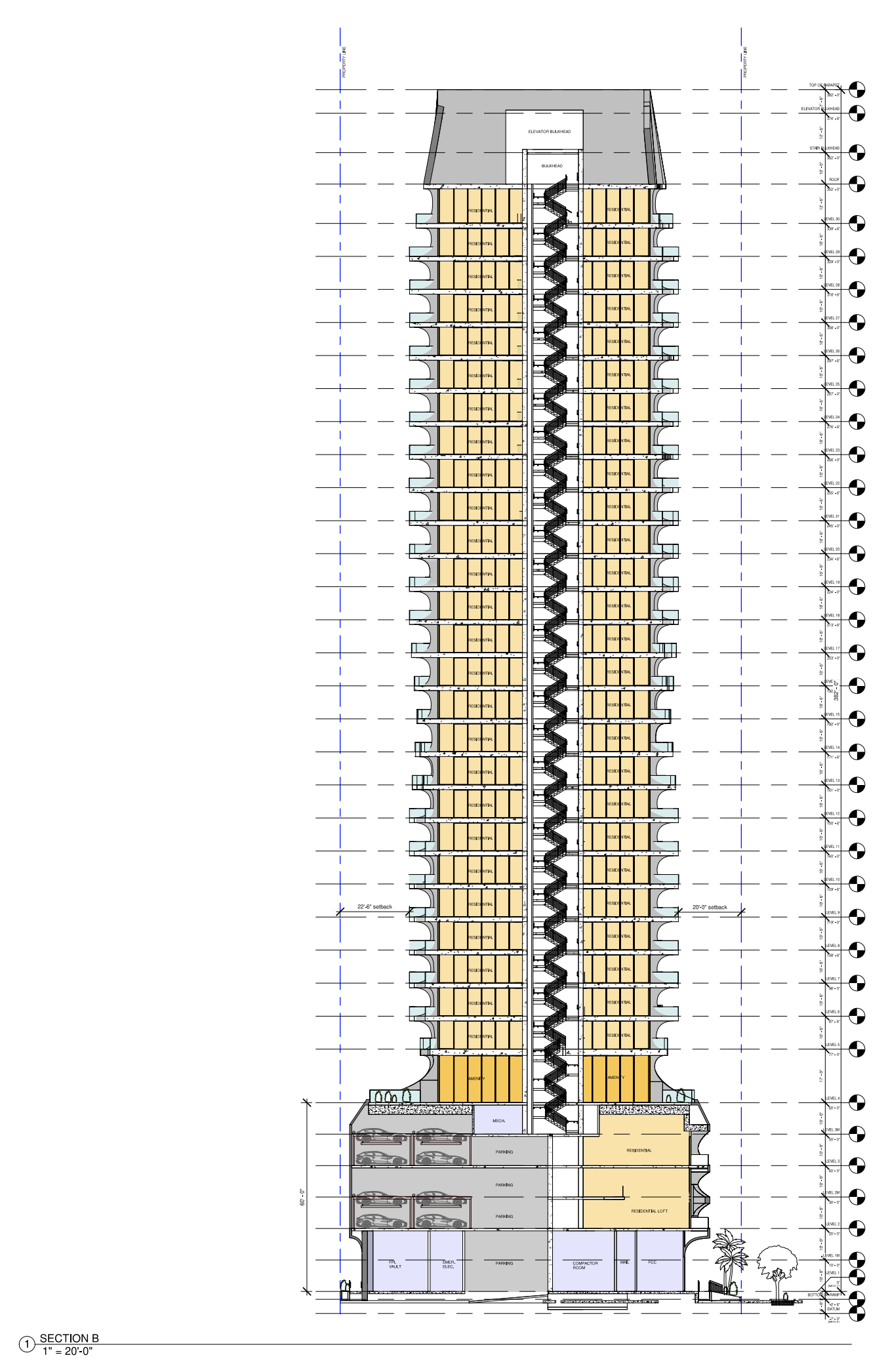
The Muse Tower -Building Sections. Credit: INOA Architecture.
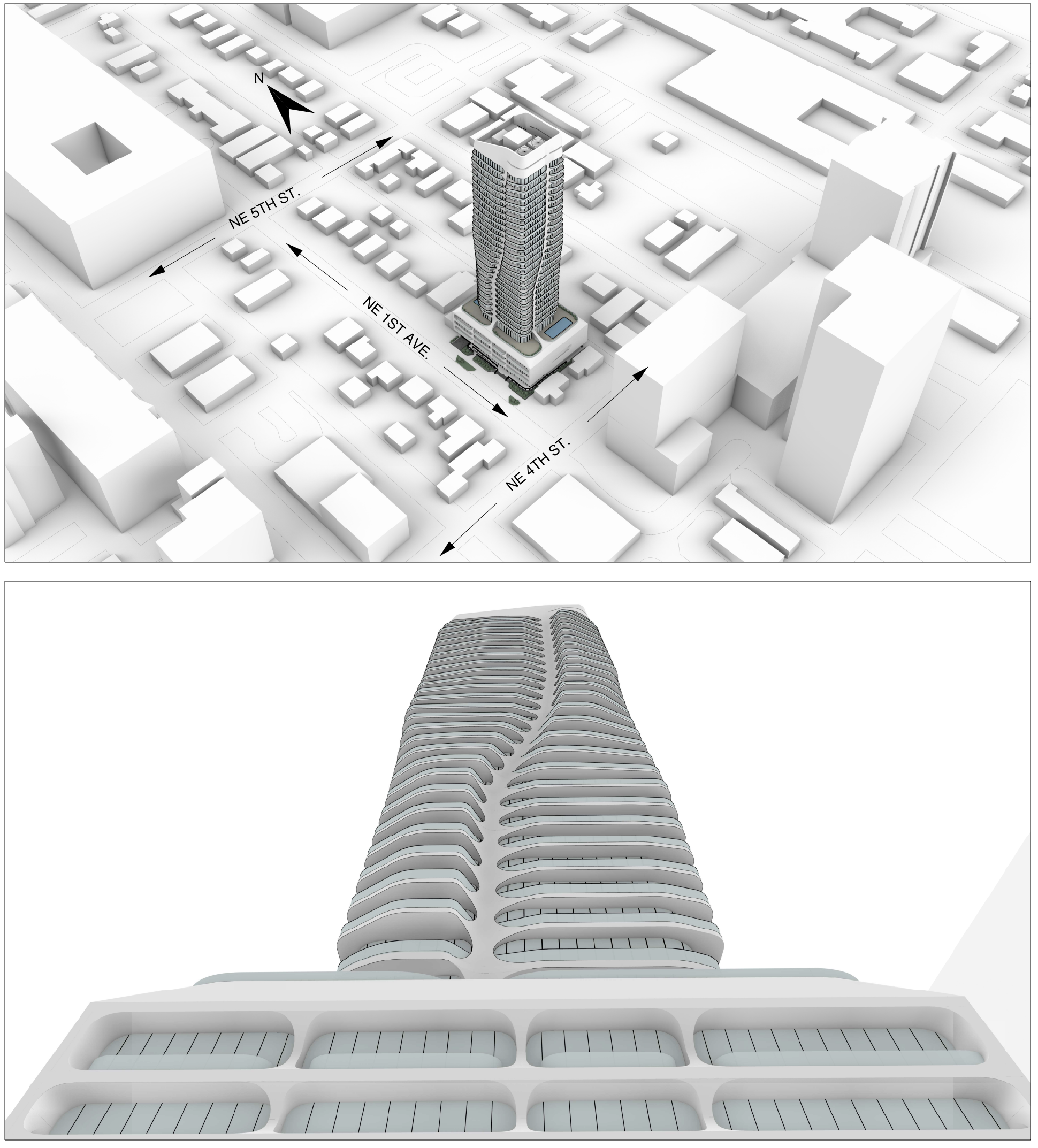
The Muse Tower -3D Imagery. Credit: INOA Architecture.
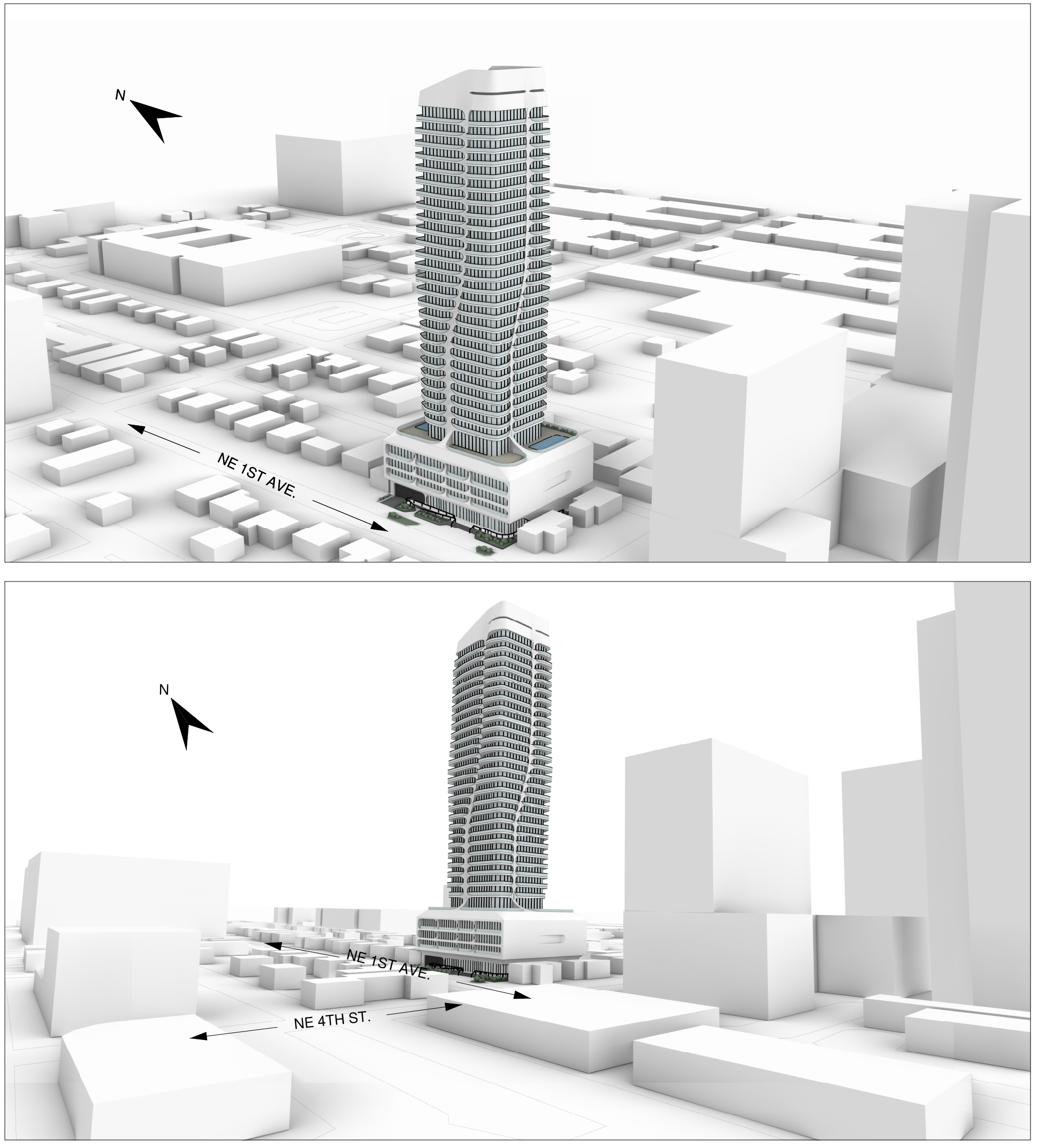
The Muse Tower -3D Imagery. Credit: INOA Architecture.
Condominium units would come in one, two, and three-bedroom floor plans ranging from 758 to over 1,500 square feet. Amenities on the 4th floor would include landscaped common terraces with two pools.
New Leaf Development assembled the property for $4,050,000 in October 2021 under the 416 NE 1ST ASSEMBLEDGE LLC, which includes 416 Northeast 1st Avenue, where an 8-unit single-story residential complex stands today, and a 2-unit residential building at 408-410 Northeast 1st Avenue. The property is zoned Regional Activity Center – Urban Village and is generally located on the southern edge of Flagler Village, just north of the Downtown corridor.
Lauderdale-by-the-Sea-based Flynn Engineering Services, P.A. is the civil engineer, Fort Lauderdale-based EcoPlan is the landscape architect, and Coral Springs-based DC Engineers is the traffic consultant. The filing does not list companies for structural engineering, MEP, envelope consultant, or elevator consultant.
Fort Lauderdale’s Development Review Committee will consider plans for New Leaf’s The Muse Tower on October 25, 2022.
Subscribe to YIMBY’s daily e-mail
Follow YIMBYgram for real-time photo updates
Like YIMBY on Facebook
Follow YIMBY’s Twitter for the latest in YIMBYnews

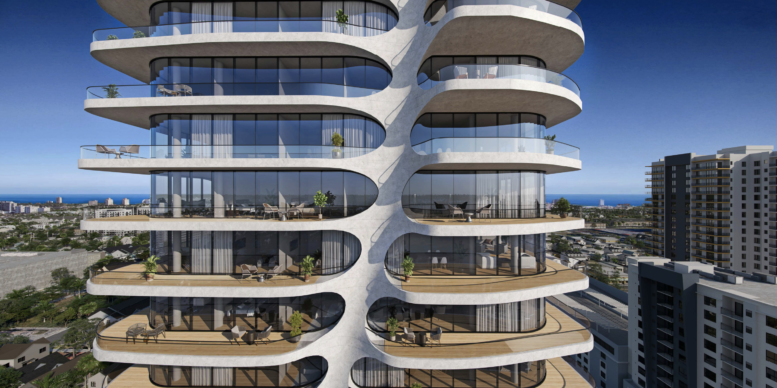
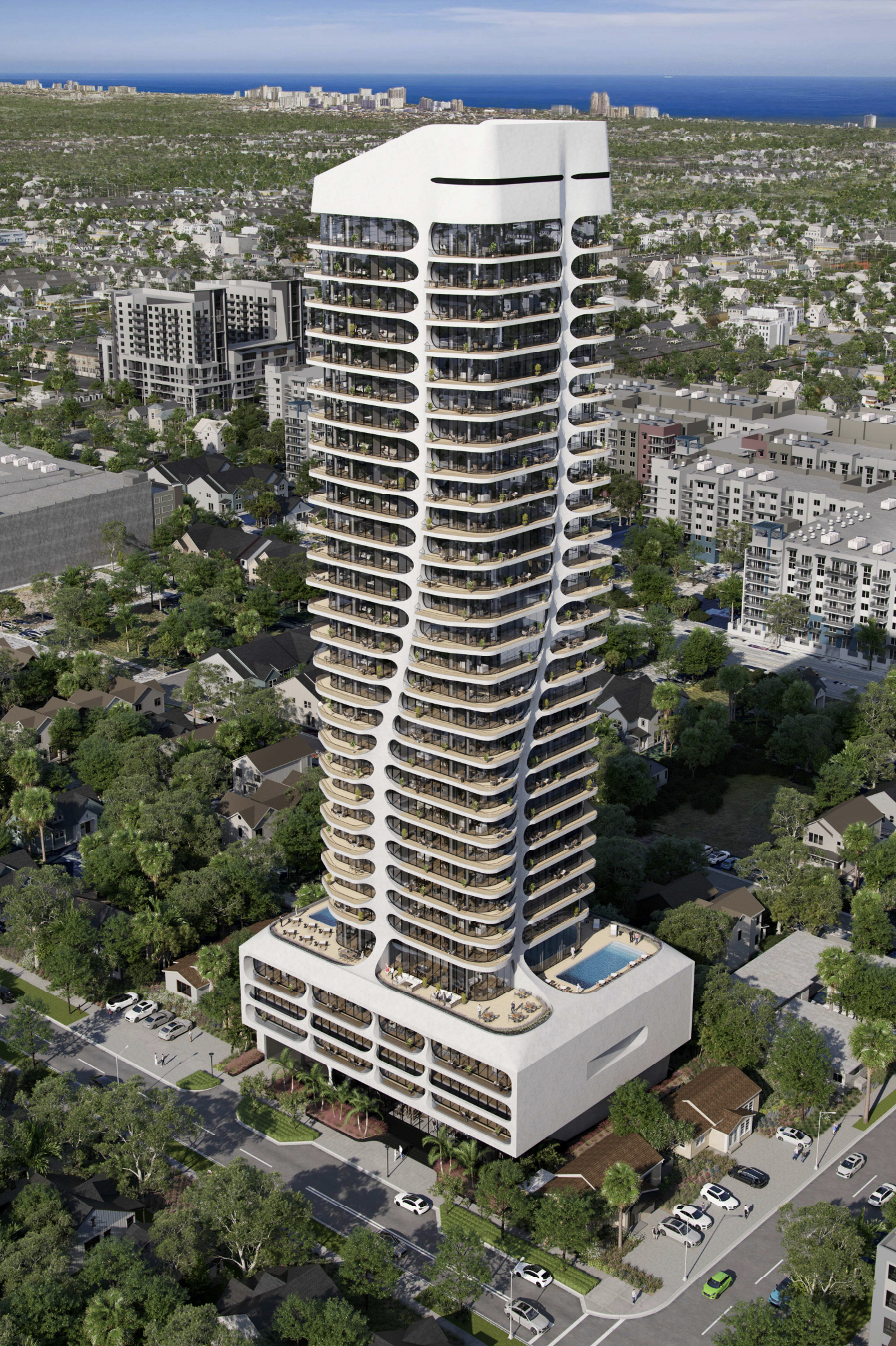
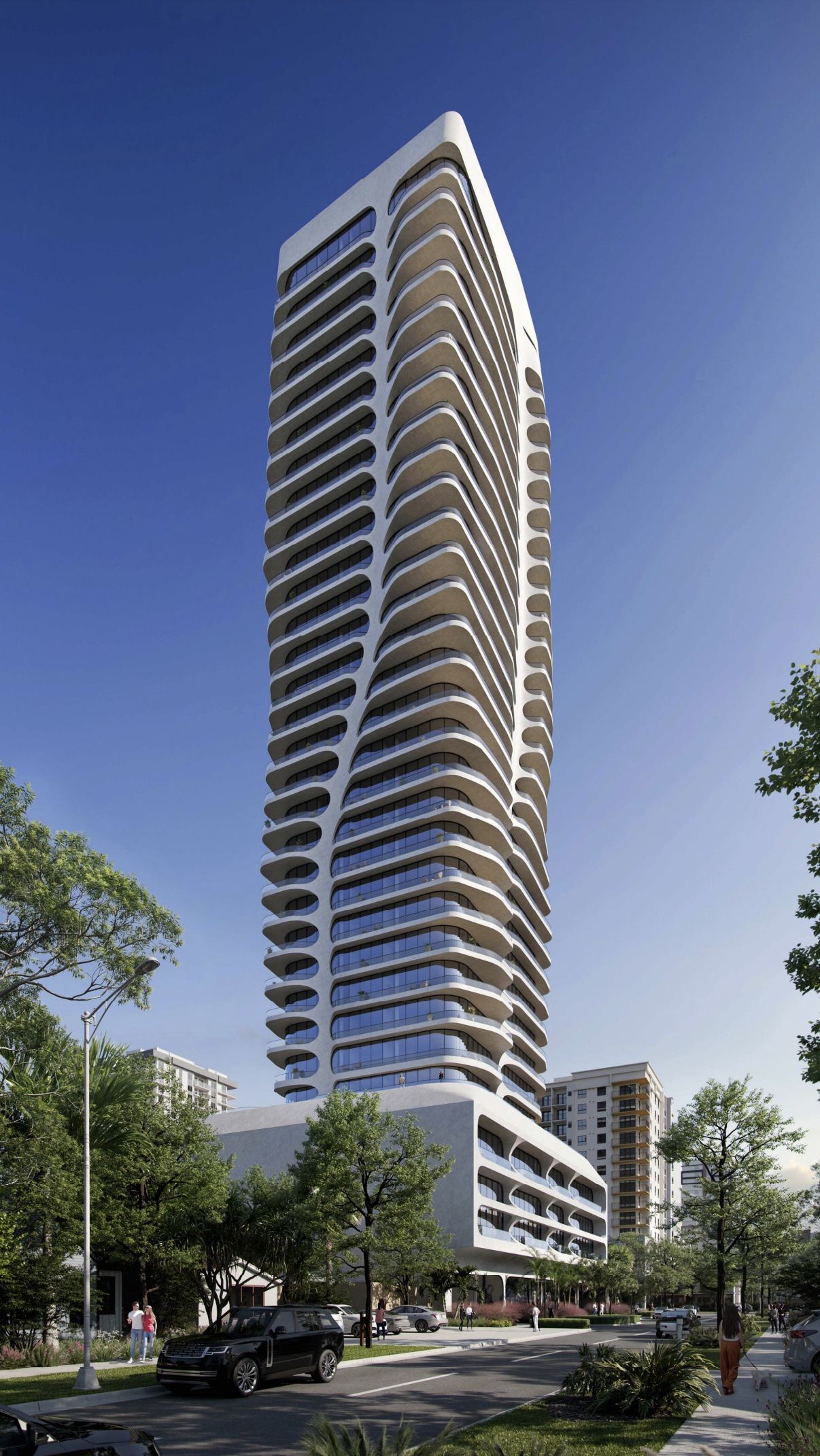
Nice. Parking area in podium is hidden as much as possible.
One of the nicest designs ever proposed for downtown Ft. Lauderdale.