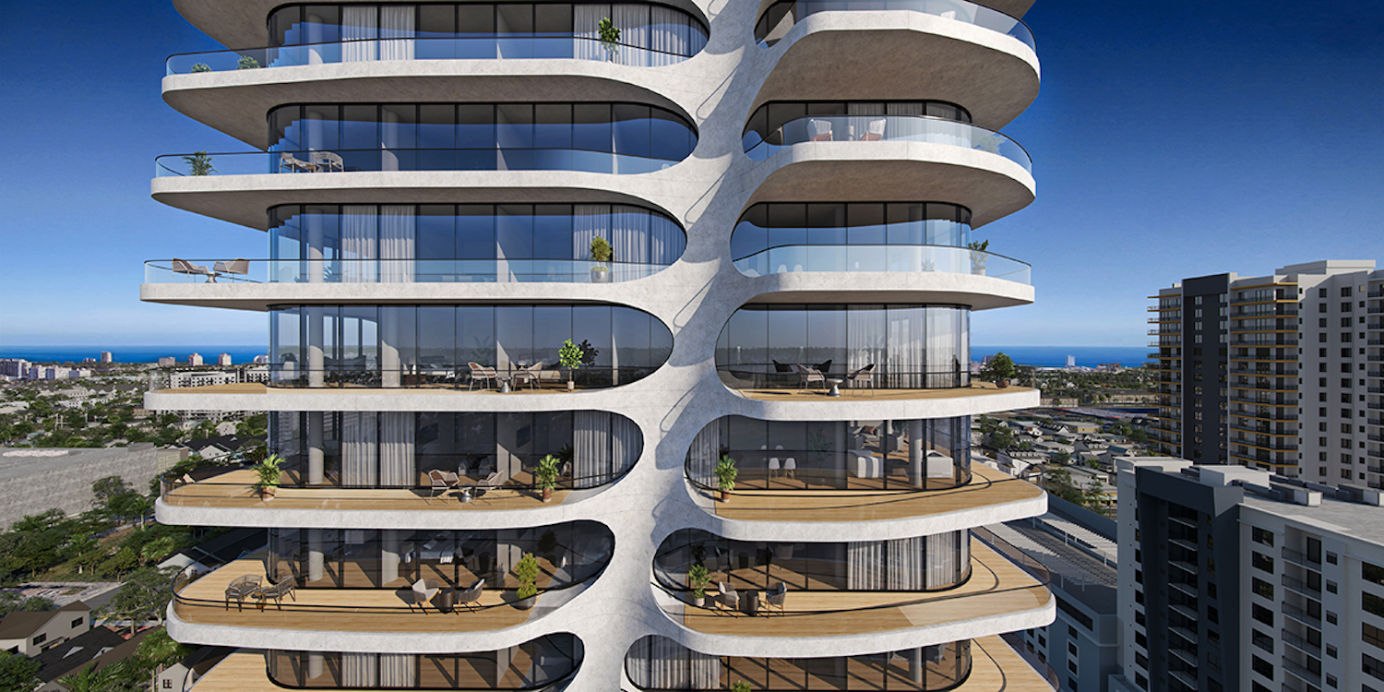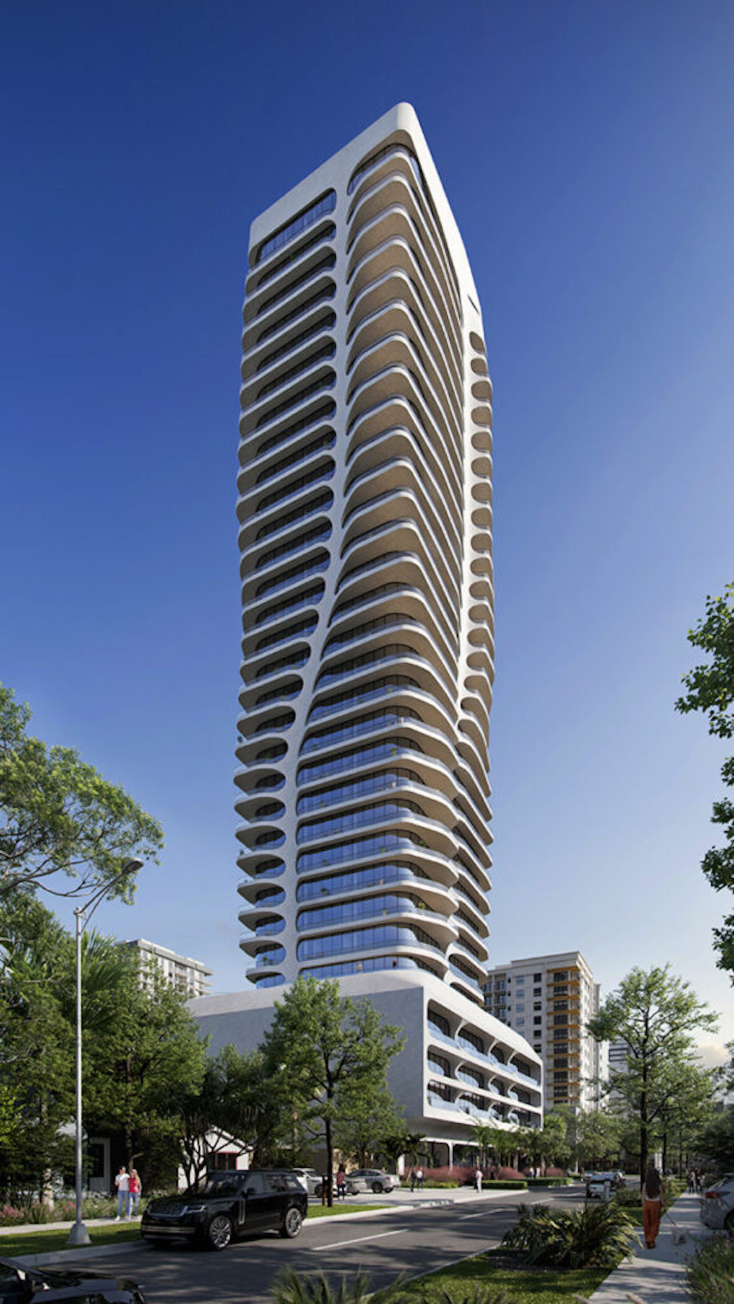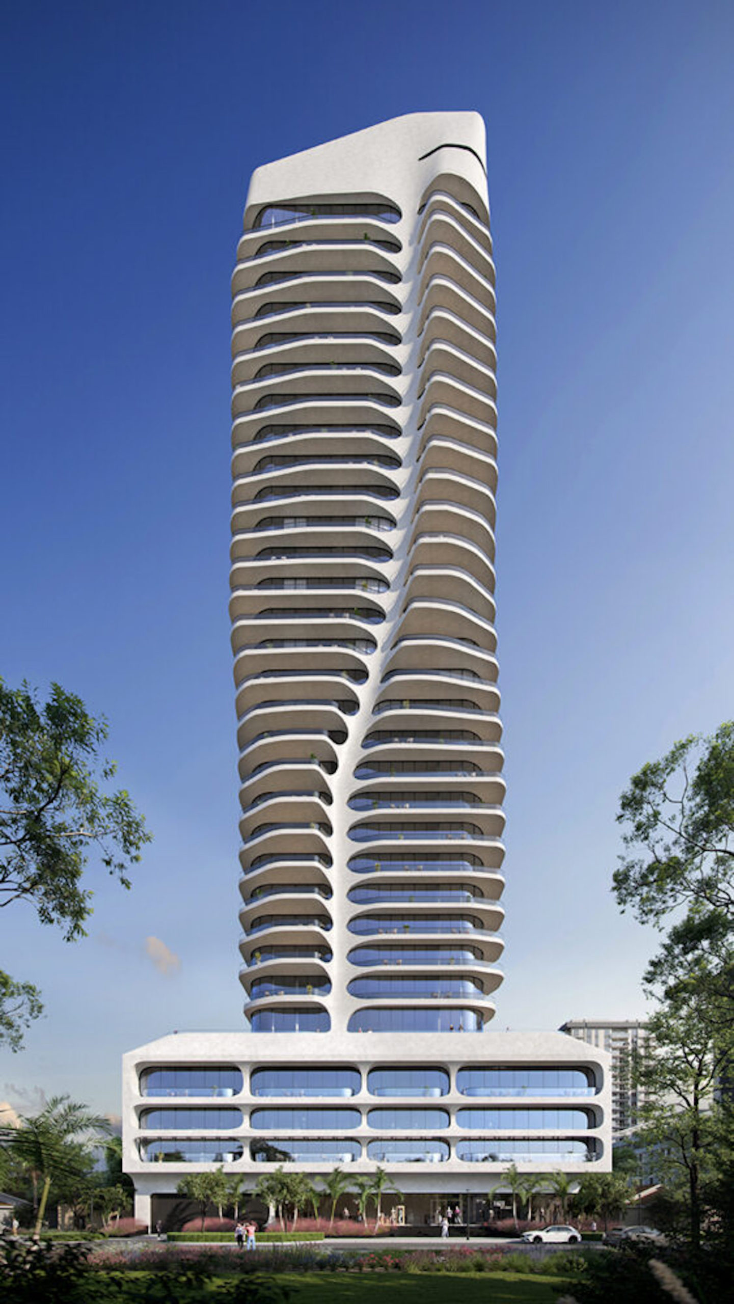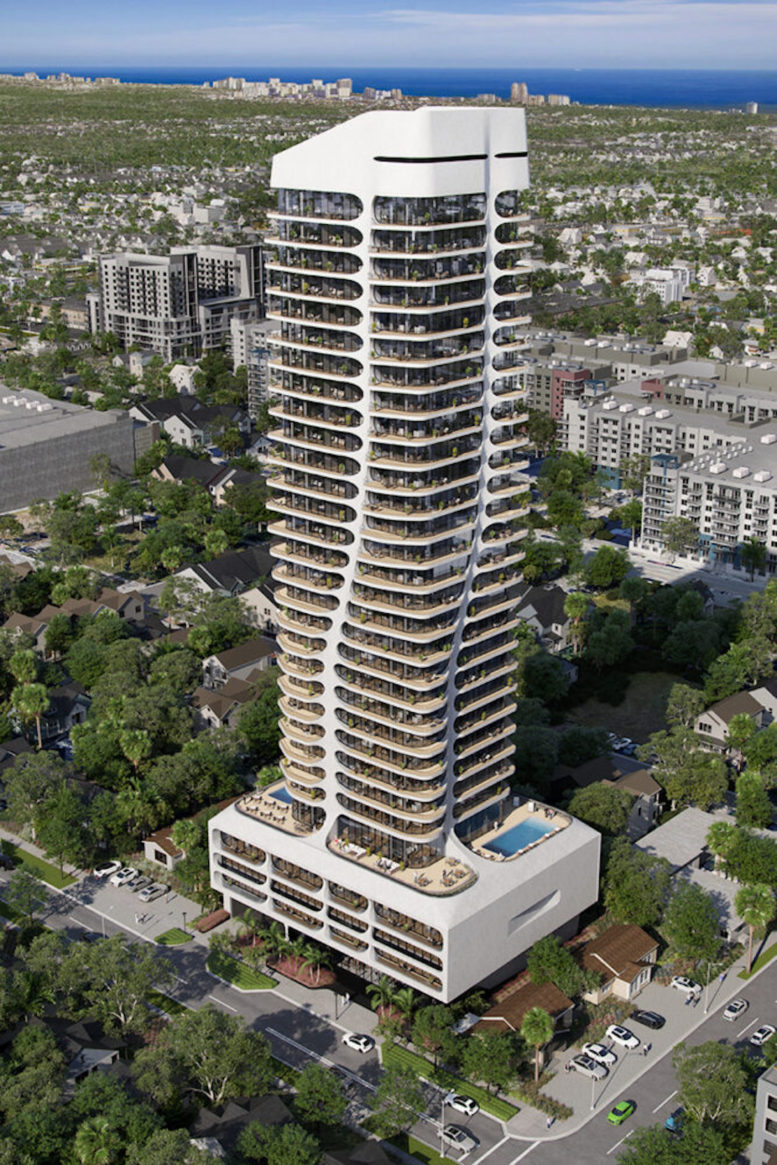Brooklyn-based New Leaf Development (New Leaf), led by developers John Russo and Joseph Scarpinito, has revealed plans for The Muse Tower, a 30-story residential tower proposed to rise at 416 Northeast 1st Avenue in Flagler Village, Fort Lauderdale. Designed by New York-based INOA Architecture, led by founder and principal Murat Mutlu, with Pompano Beach-based R-Method as the architect of record, the 383-foot-tall structure would be constructed on a 19,125-square-foot assemblage located between Northeast 4th and 5th Streets with Northeast 1st Avenue on the west and Northeast 2nd Avenue on the east. Plans for The Muse include 112 residences paired with valet parking, an art gallery, and amenities atop a 4-story podium.
The structure features an incredibly striking design that incorporates many of the architectural elements often found in projects commissioned by INOA Architecture. In its current stage, the building’s exterior blends deconstructivist architecture and sleek futuristic design, noted by the curvilinear geometric motifs of the façade and unique sculptural profile.

The Muse. Credit: INOA Architecture.
Each residential level is strongly distinguished by thick concrete slabs that align in a gentle wave-like pattern formed by shifting balconies. The building’s structural integrity appears supported by an exoskeleton concrete shell that limits the need for many perimeter columns. Residences are wrapped in floor-t0-ceiling glass windows that wrap around the curved corners of the building. The podium is rectangular but features an exterior that shares similarities in design to the tower.

The Muse. Credit: INOA Architecture.
The Muse is set to become another iconic feat of architecture and engineering slated for Fort Lauderdale’s cityscape. The city has seen several proposals in recent times designed by New York City-based architectural firms, prepping the skyline for the most dramatic evolution in its history.

The Muse. Credit: INOA Architecture.
New Leaf Development assembled the property for $4,050,000 in October 2021 under the 416 NE 1ST ASSEMBLEDGE LLC. The assemblage includes 416 Northeast 1st Avenue, where an 8-unit single-story residential complex stands today, and a 2-unit residential building at 408-410 Northeast 1st Avenue. The property is zoned Regional Activity Center – Urban Village and is generally located on the southern edge of Flagler Village, just north of the Downtown corridor.
Fort Lauderdale -based EcoPlan is onboard as the landscape architect. The engineering team includes civil engineer Flynn Engineering and traffic engineer Danielsen Consulting Engineering.
Subscribe to YIMBY’s daily e-mail
Follow YIMBYgram for real-time photo updates
Like YIMBY on Facebook
Follow YIMBY’s Twitter for the latest in YIMBYnews


I am loving these buildings that are being proposed in Lauderdale recently!
Pretty amazing building design and construction, wow!! I think it will be used in other cities, if it is reliable.