New York-based BAM Property Development has submitted plans to Fort Lauderdale’s Development Review Committee for a 14-story mixed-use building in the Flagler Village neighborhood. The proposed 175-foot-tall structure is set to offer 469,680 gross square feet. This space allocation includes 215,350 square feet for residential purposes across 257 units, 74,585 square feet for amenities, tenant storage, common areas, and 11,400 square feet designated for retail use. The development also plans to feature an integrated parking garage with a capacity of 361 vehicles. The design team includes Idea Architects as the design architect, Architectural Alliance Landscape as the landscape architect, Flynn Engineering as the civil engineer, DC Engineers, Inc. as the traffic engineer, and Stephanie J. Toothaker, ESQ as the land use attorney. The project was set for review on November 28.
The 650 North Andrews Avenue property is positioned within a block enclosed by North Andrews Avenue, Flagler Drive, NE 7th Street, and NE 1st Street. This prime location, southeast of the Florida East Coast (FEC) Railway, situates the property in the downtown region of Fort Lauderdale. Covering a total of 1.73 gross acres, or 75,300 gross square feet, the property’s strategic location makes it a valuable asset in the vibrant core of the city’s downtown area. The application indicates that the renderings are conceptual, suggesting design changes may follow.
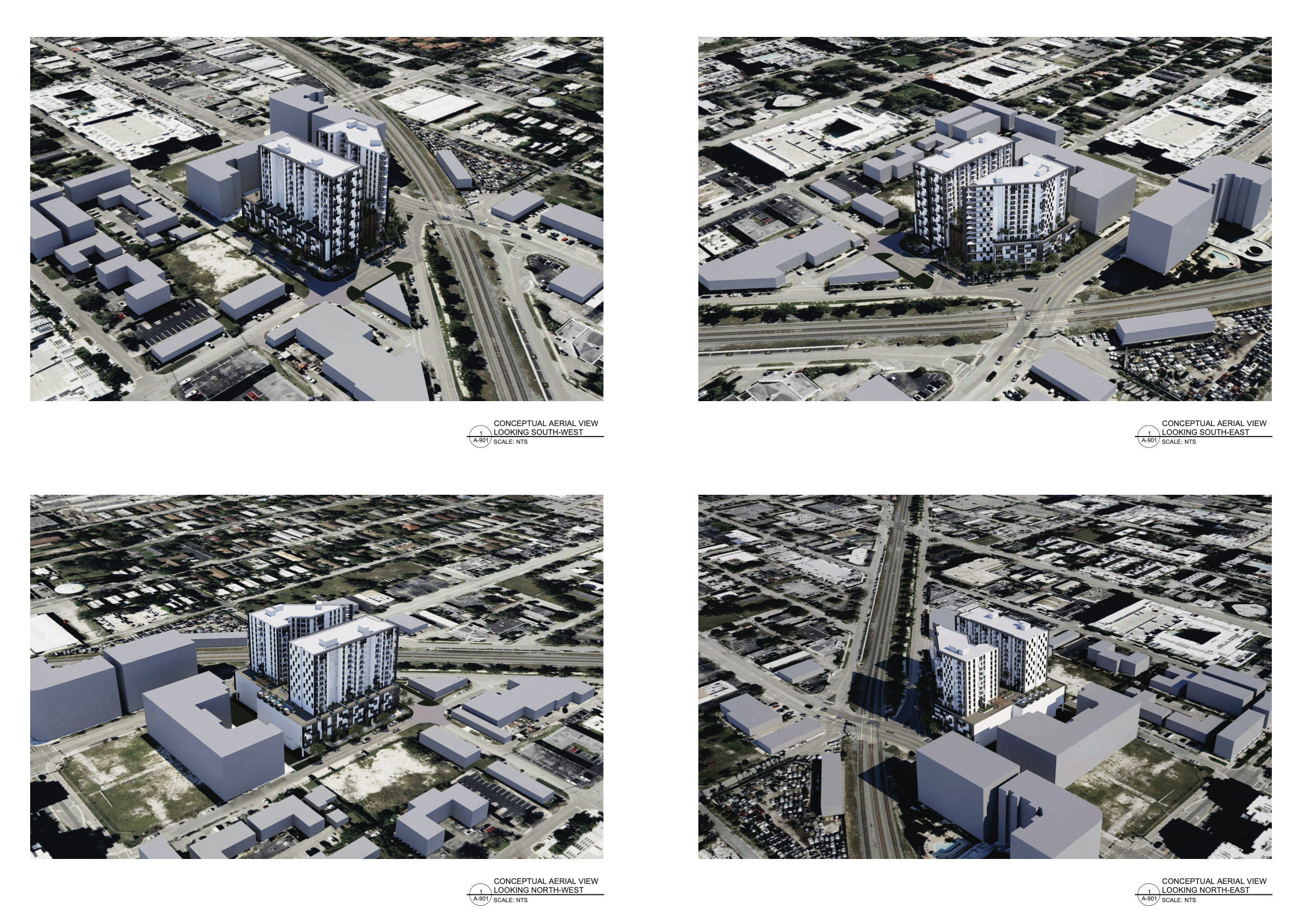
Conceptual aerial views. Credit: BAM Property Development.
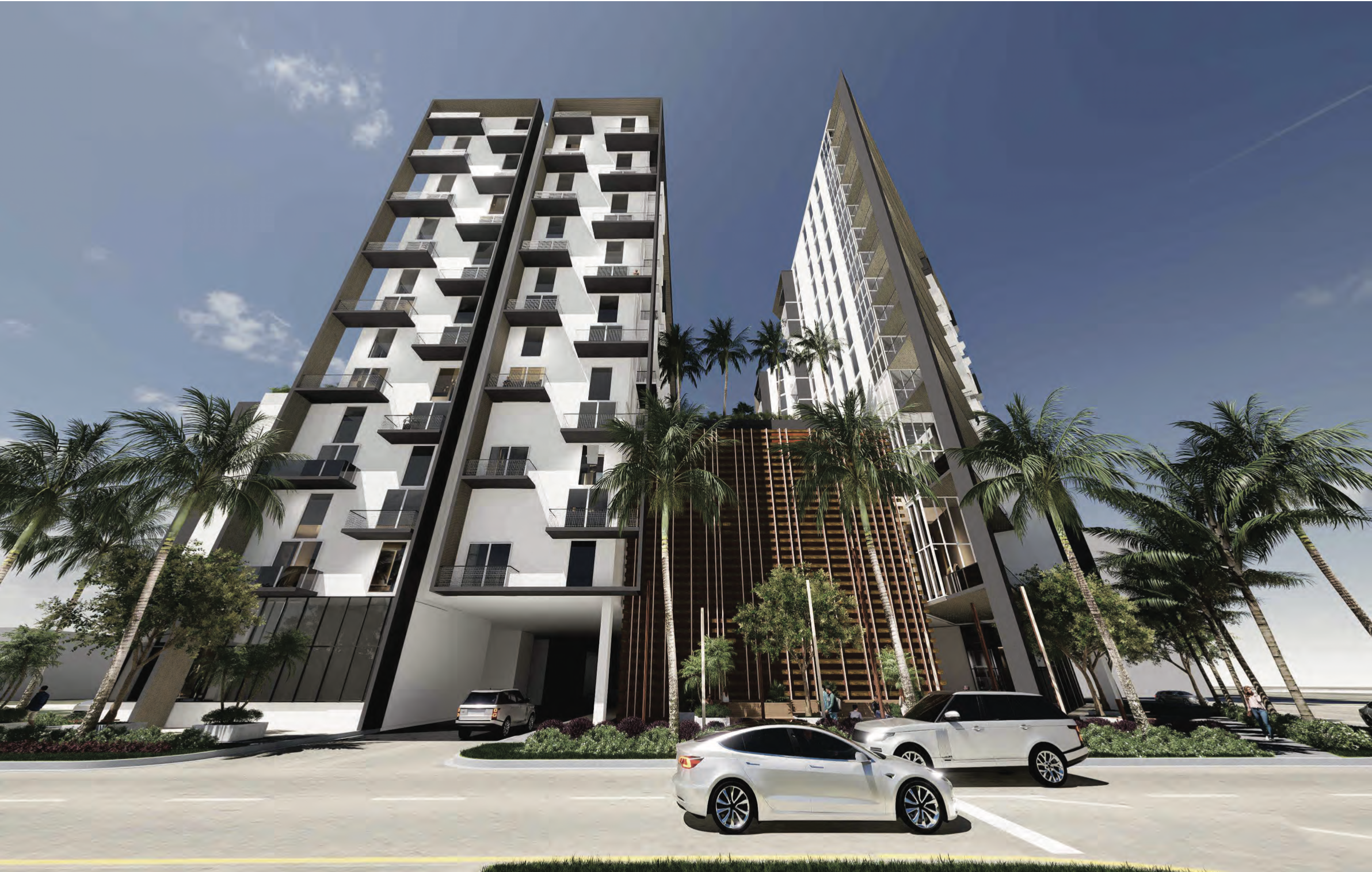
Streetview of the North Facade for 650 North Andrews Avenue. Credit: BAM Property Development.
In line with the letter of intent accompanying the DRC application, the project is designed to foster a dynamic mixed-use atmosphere that activates Downtown pedestrian realm. It encourages interaction by incorporating grand entrances, pavers, and pedestrian shading. On Andrews Avenue and Flagler Drive, the sidewalks will be at least 10 feet wide, while local street sidewalks will have a minimum width of 7 feet, providing ample space for pedestrians. Additionally, a prominent plaza at the intersection of Flagler Drive and NE 7th Street is planned as the project’s centerpiece and an inviting entrance to the city. This plaza is envisioned as a safe, comfortable gathering area for residents, guests, and retail patrons, featuring decorative pavers, planters, and pedestrian lighting to enhance its human-scaled and interactive design. Exceeding the required open space of 7,530 square feet, the project proposes a substantial 36,929 square feet of open space. An existing bus stop on Andrews Avenue will be upgraded to promote multimodal transportation. The planned landscape buffering and street trees will create a protective barrier between the streets and sidewalks, increasing pedestrian comfort. Overall, the streetscape design is aligned with the objectives of the Downtown Master Plan and is intended to harmonize with the existing streetscapes in the area.
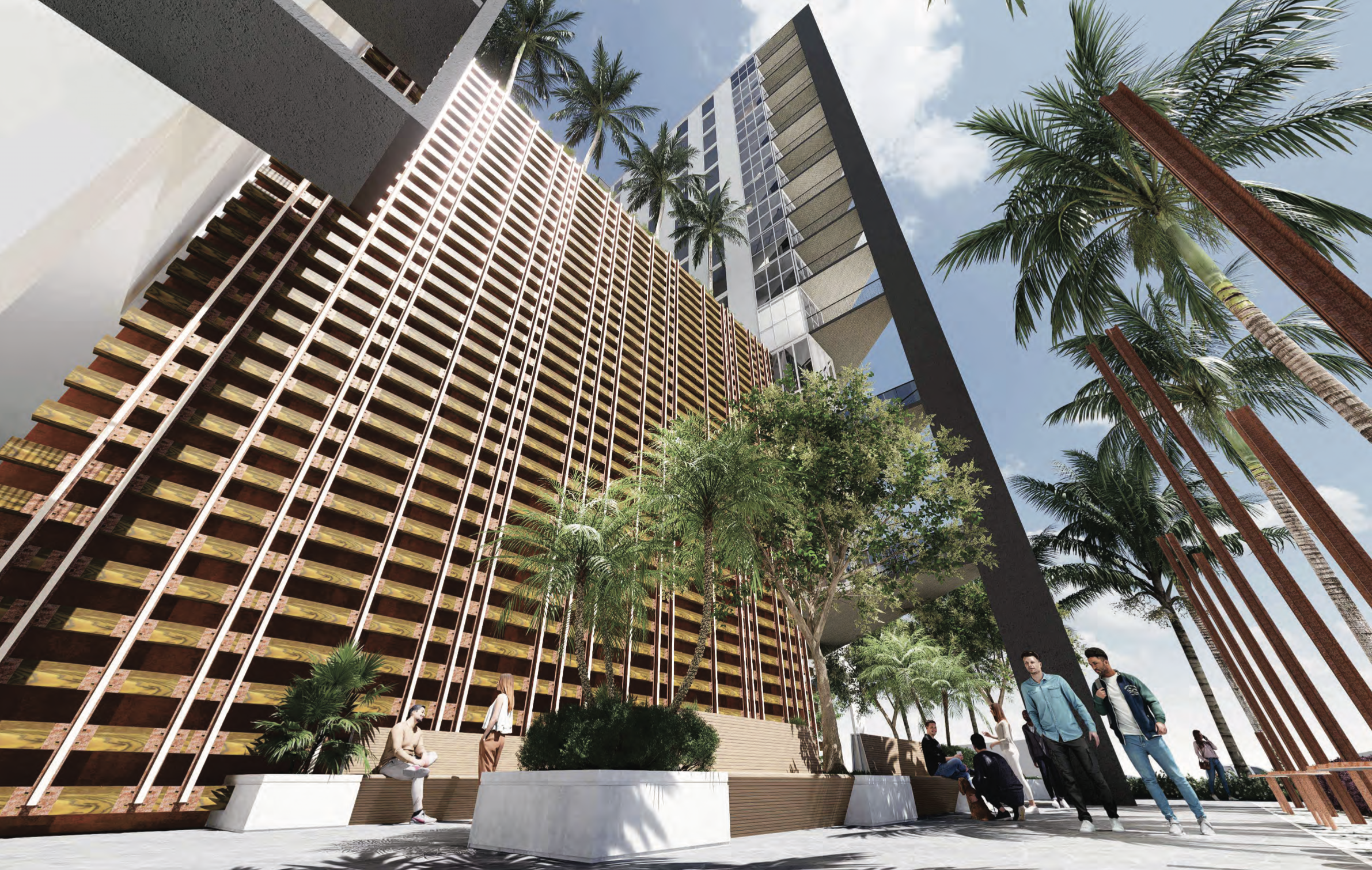
Streetview of the North Plaza for 650 North Andrews Avenue. Credit: BAM Property Development.
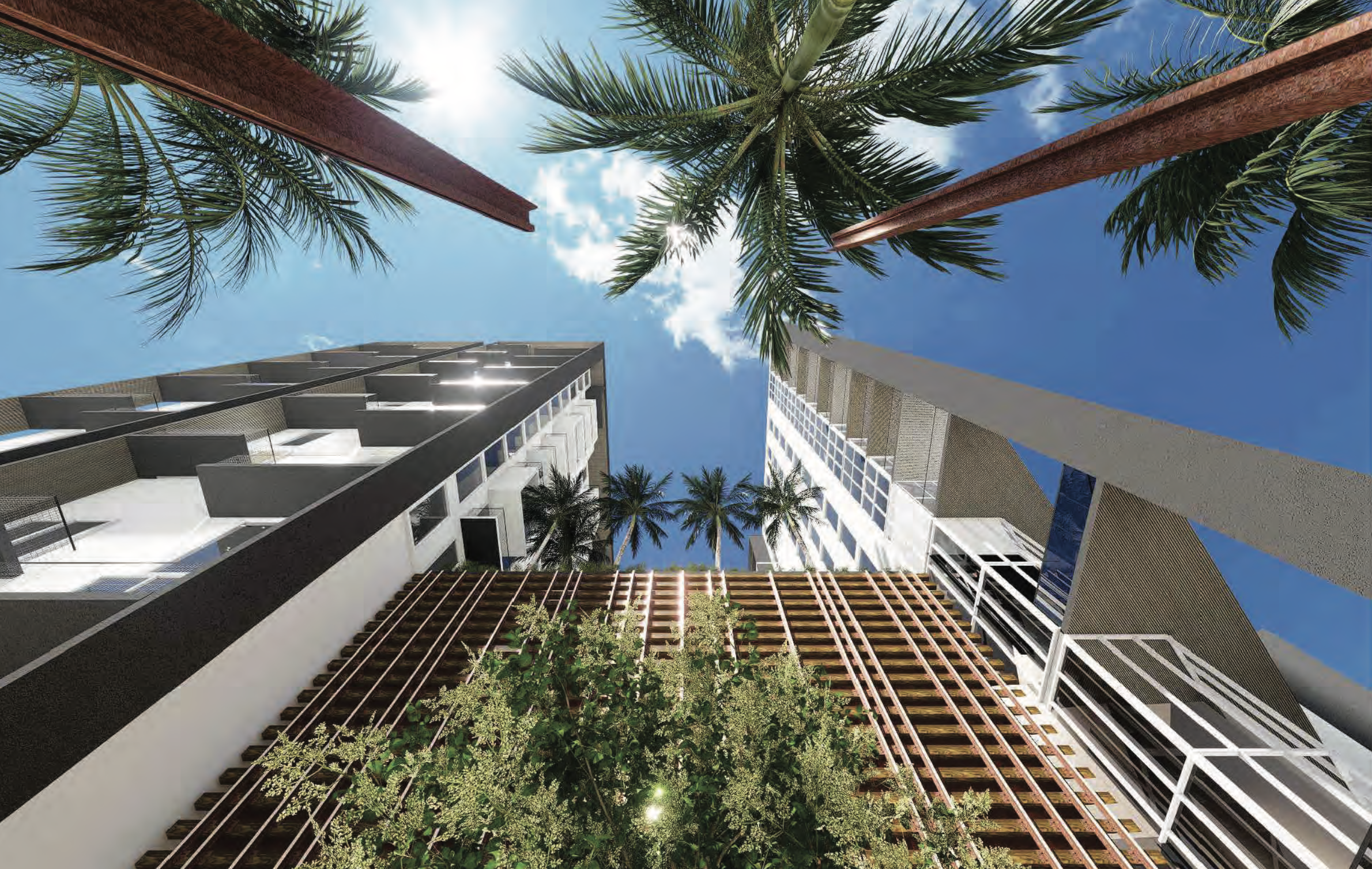
Street view looking up on the north facade at 650 N. Andrews Avenue. Credit: BAM Property Development.
Envisioned with two joint 14-story towers, the design of the structures is characterized by a vertically slender profile that extends from the base to the rooftop. The towers feature angulating balconies, a blend of materials, textures, and color palettes, creating a façade that is both bold and refreshing in its multi-dimensional appearance. The fourth floor of the towers is dedicated to an amenity deck, which includes a dog park, pool, landscaping, and a lounge area for the enjoyment of residents and guests. The landscaping plan incorporates various types of palms, strategically placed to be visible from the street. This greenery creates a dynamic break between the towers and the podium, adding to the project’s aesthetic appeal.
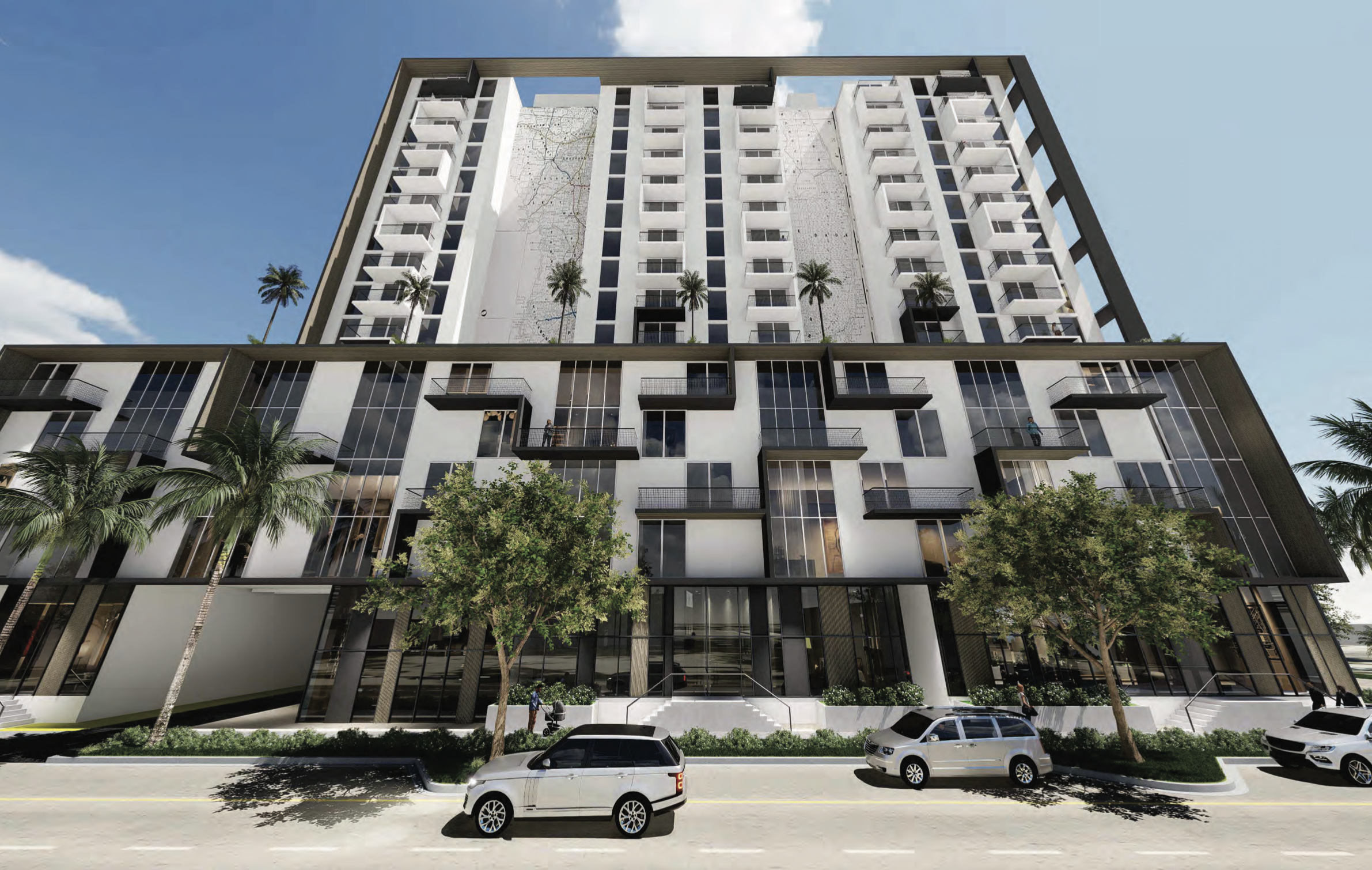
Street view of the east facade at 650 N. Andrews Avenue. Credit: BAM Property Development.
The project, comprising two joint 14-story towers, is designed with continuous wrap-around terraces and extensive glazing on each residential level, adding life and movement to the façades. The podium is fully lined with residential units to maintain an aesthetic exterior, ensuring that parked vehicles are never visible. The design of the tower tops is expressive, thoughtfully concealing all rooftop mechanical equipment.
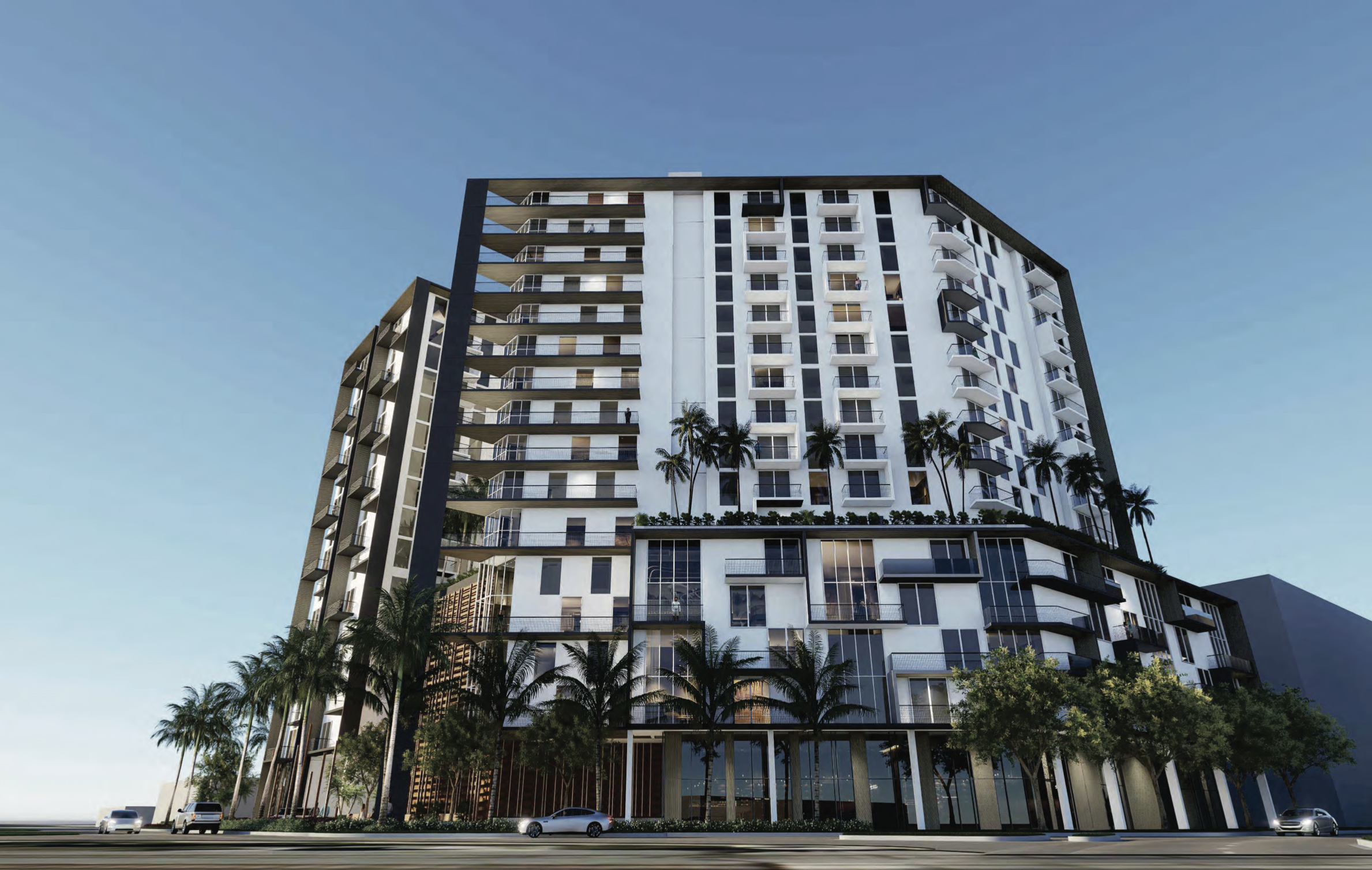
Street view of 650 N. Andrews Avenue from Flagler Drive. Credit: BAM Property Development.
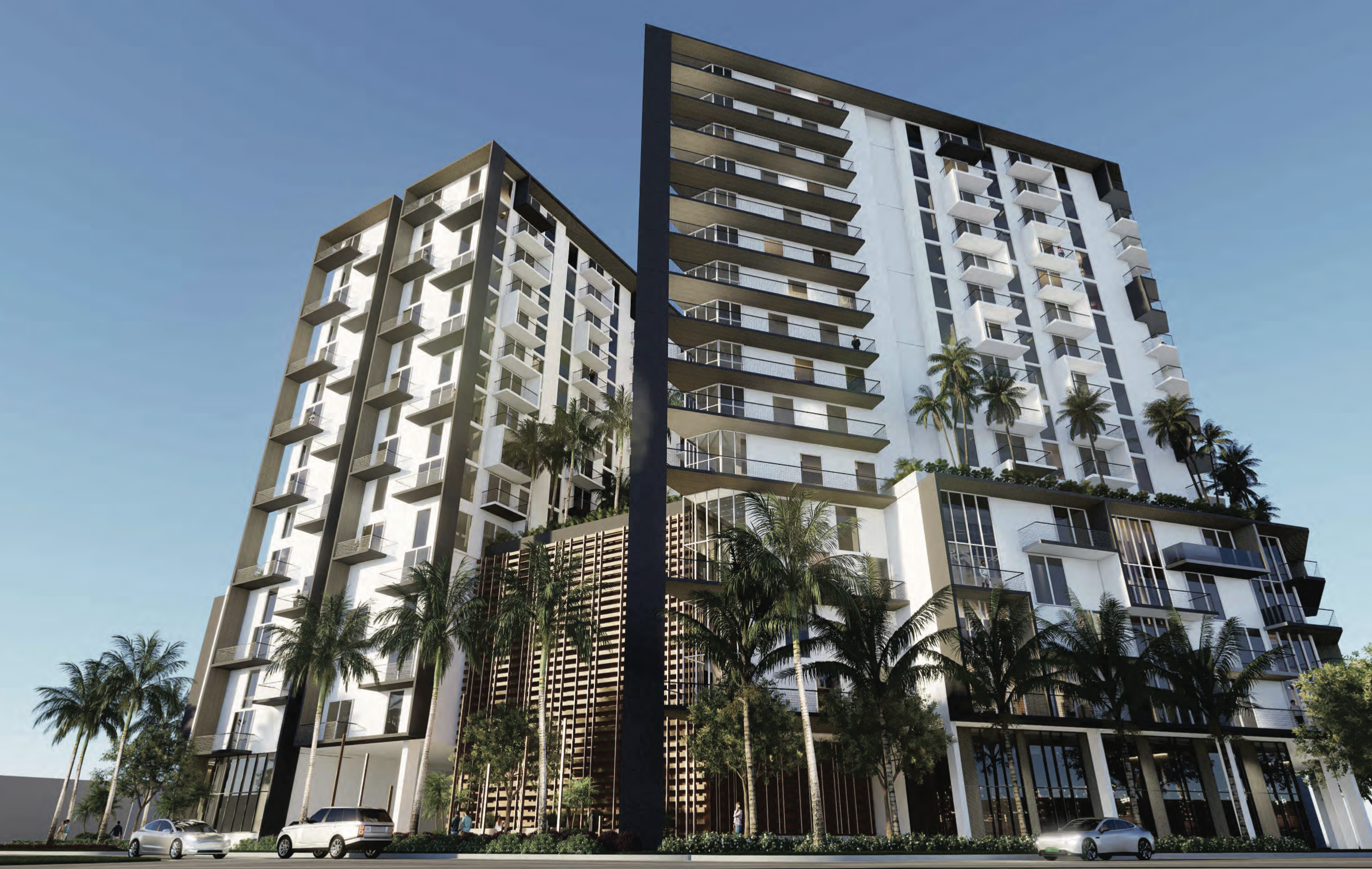
Corner view of 650 N. Andrews Avenue looking southeast. Credit: BAM Property Development.
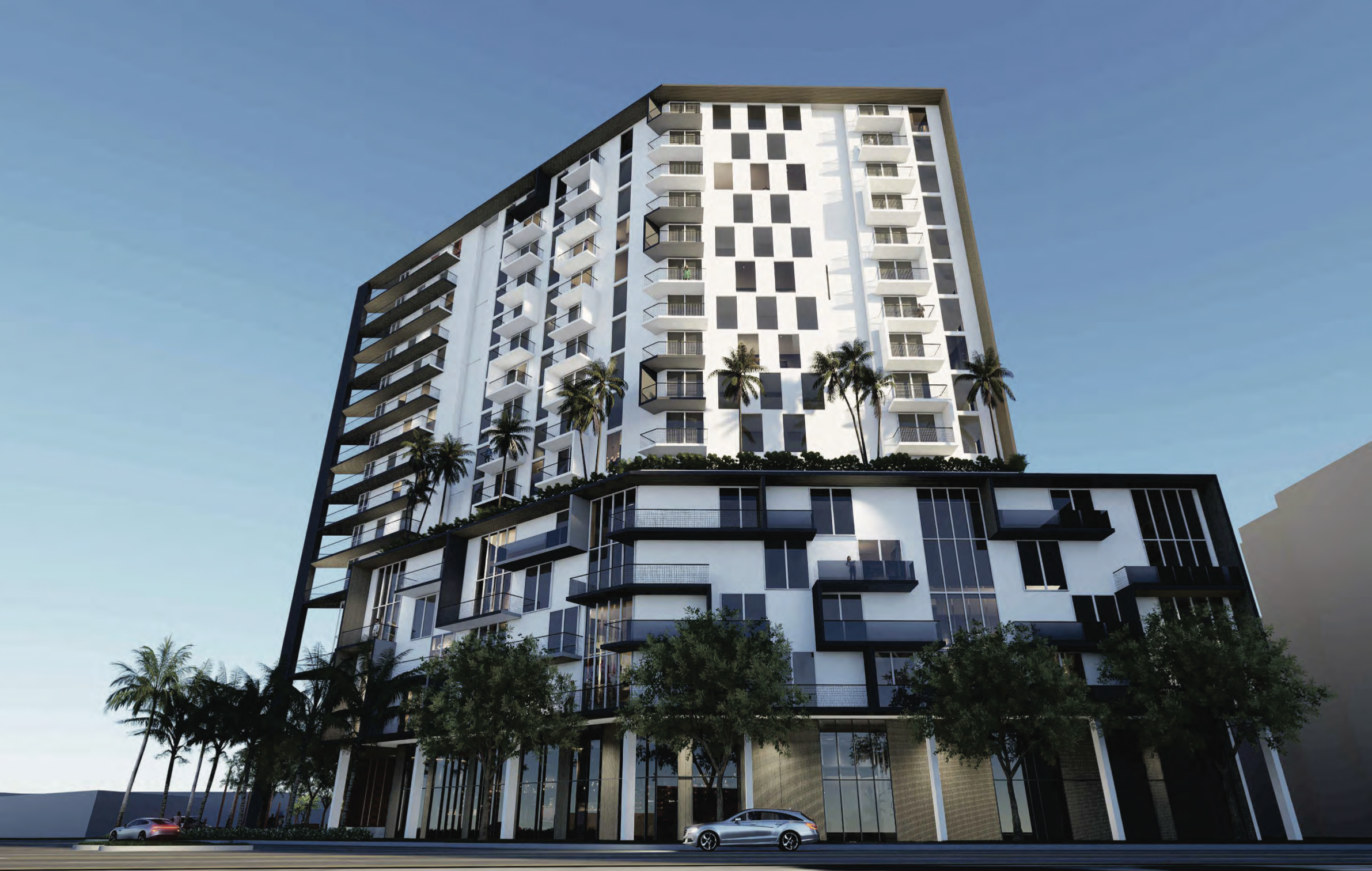
Street view from North Andrews Avenue. Credit: BAM Property Development.
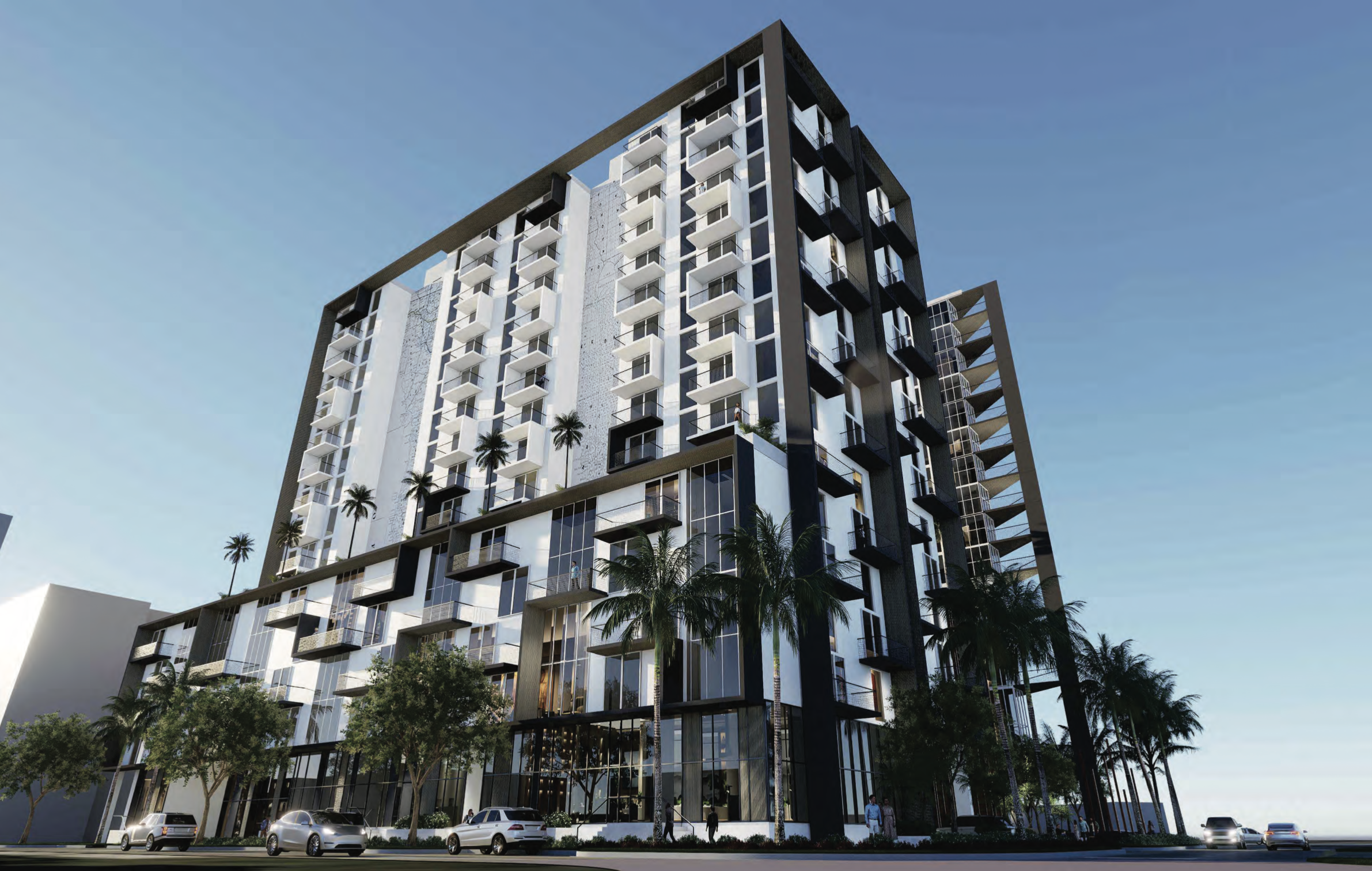
Street corner view from 7th Avenue. Credit: BAM Property Development.
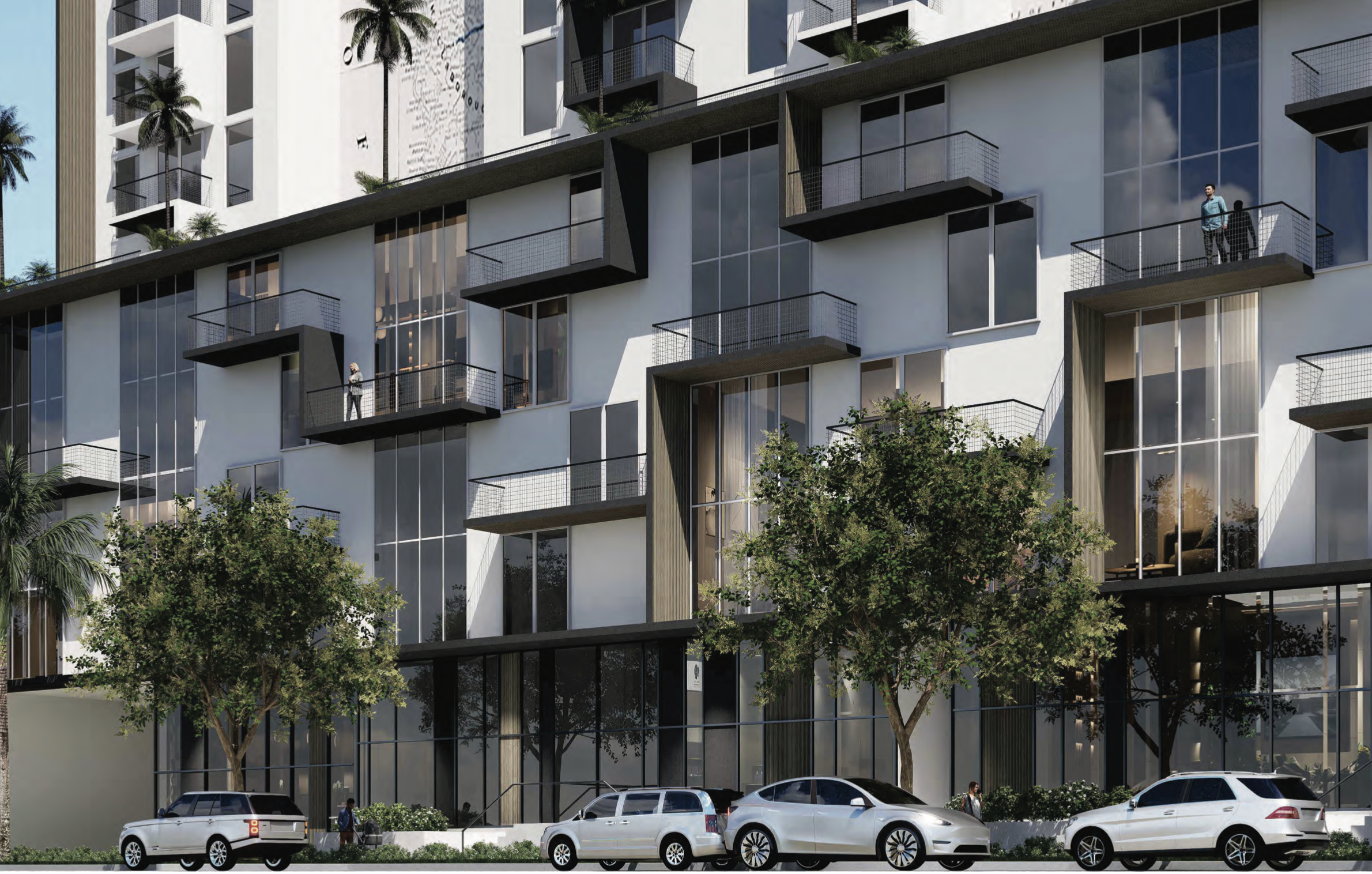
Enlarged view of residential liner. Credit: BAM Property Development.
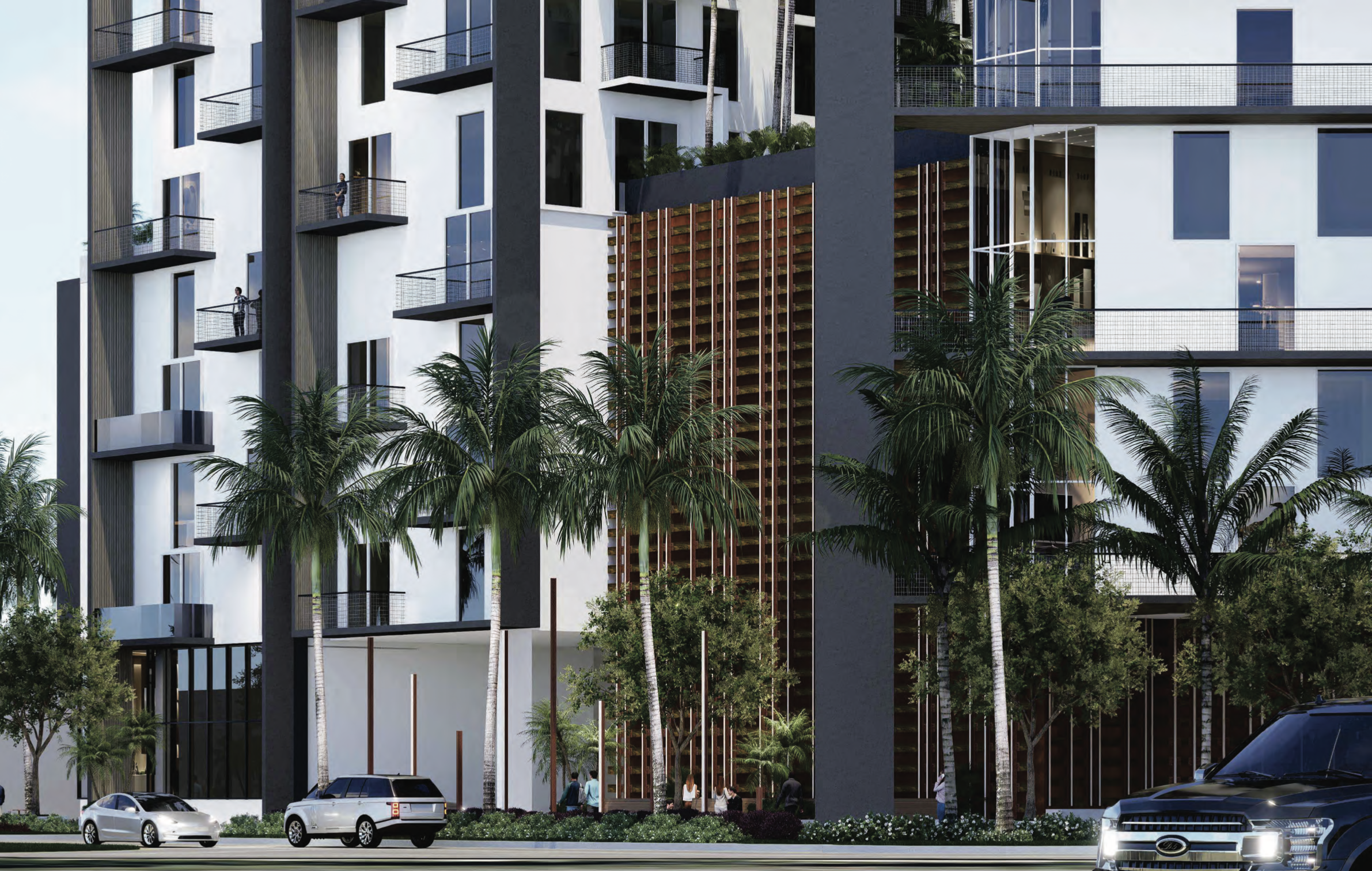
Enlarged view of monument north facade. Credit: BAM Property Development.
In a nod to public art, the wall adjacent to the public space on NE 7th Street incorporates a design made from massive wood members and vertical steel elements. This artistic feature is inspired by the historical legacy of Henry Flagler and the City’s intricate transit systems, adding a layer of cultural and historical significance to the development.
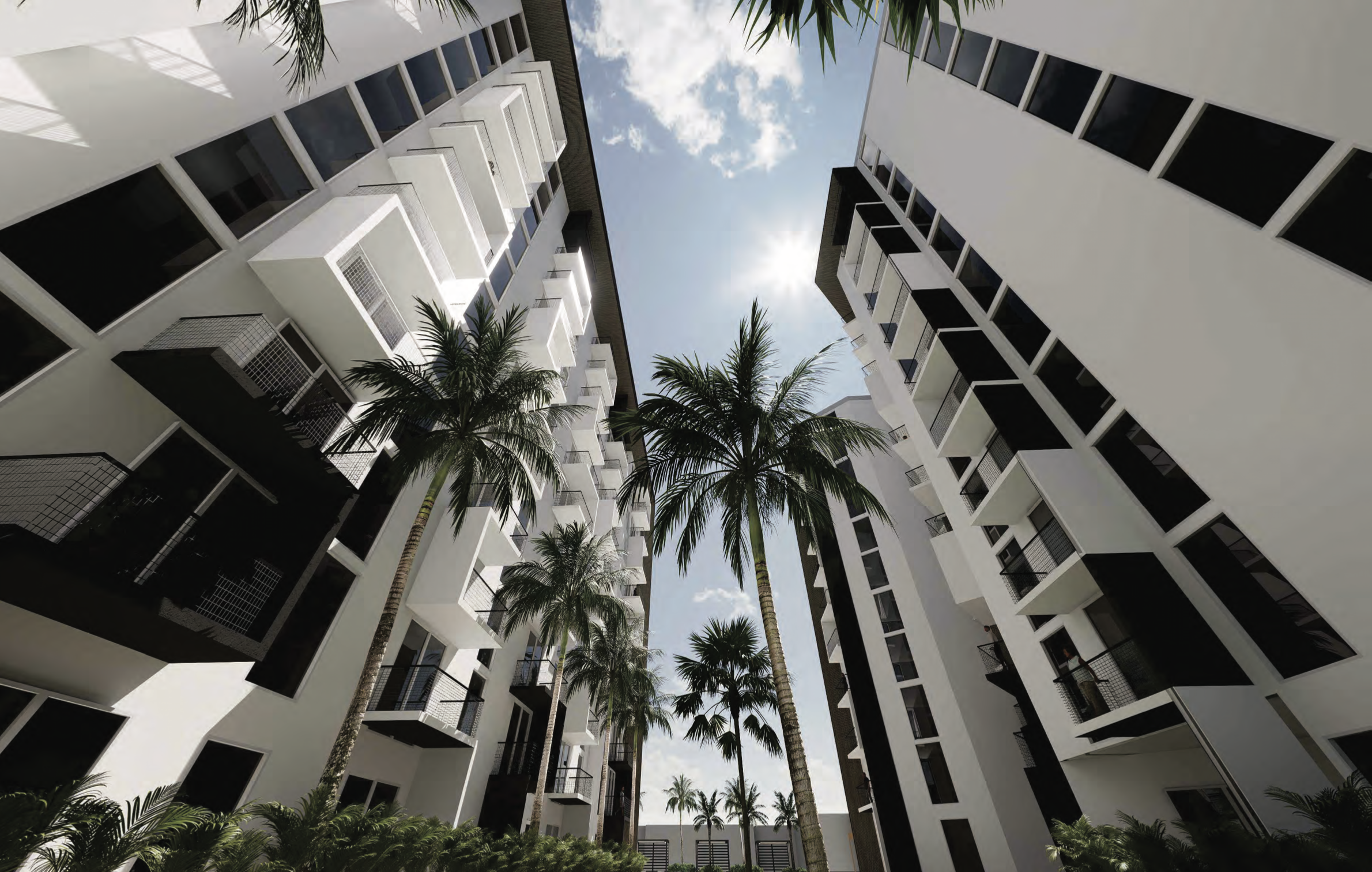
View from pool deck – tower separation. Credit: BAM Property Development.
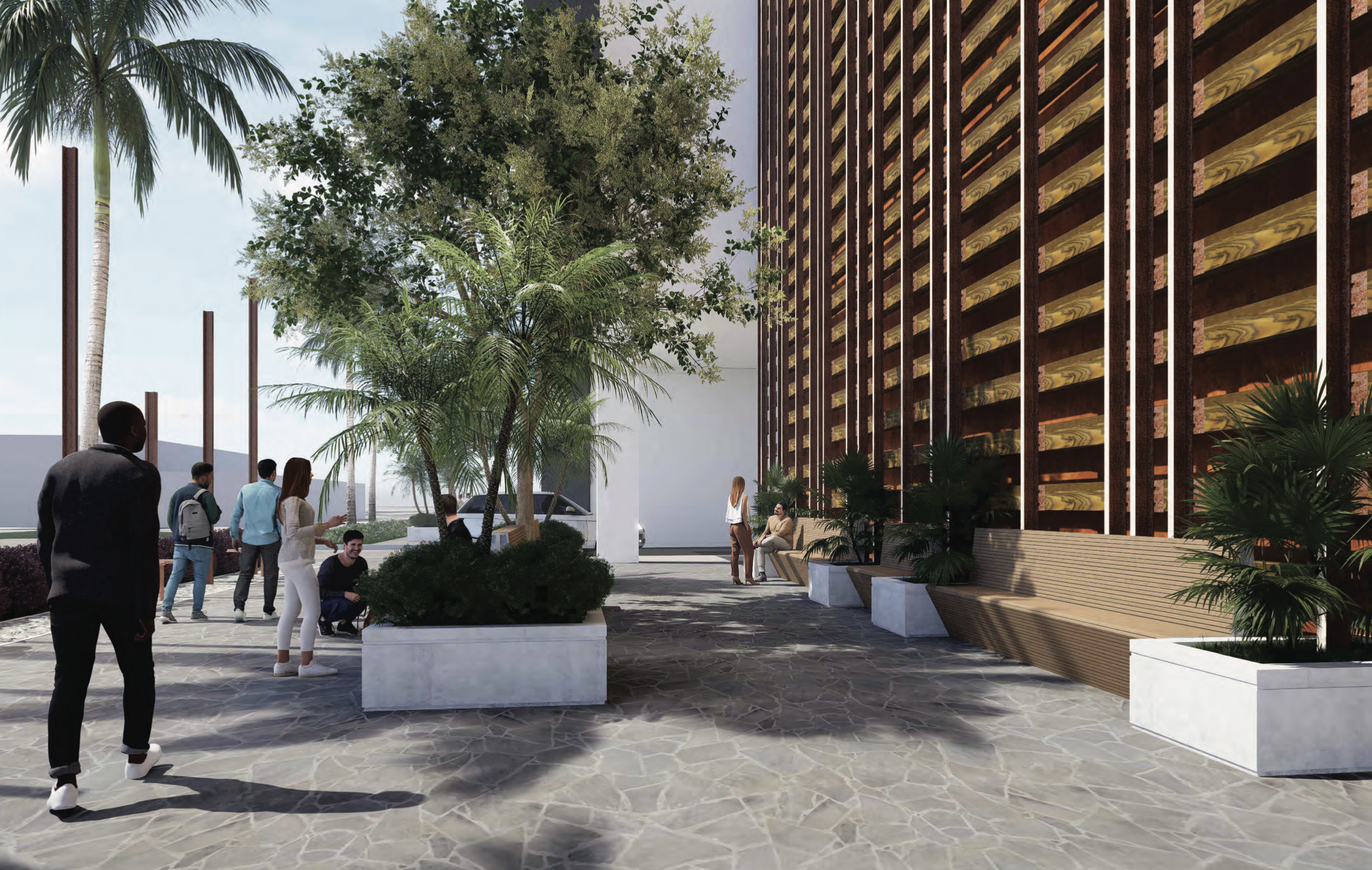
Enlarged view of north plaza. Credit: BAM Property Development.
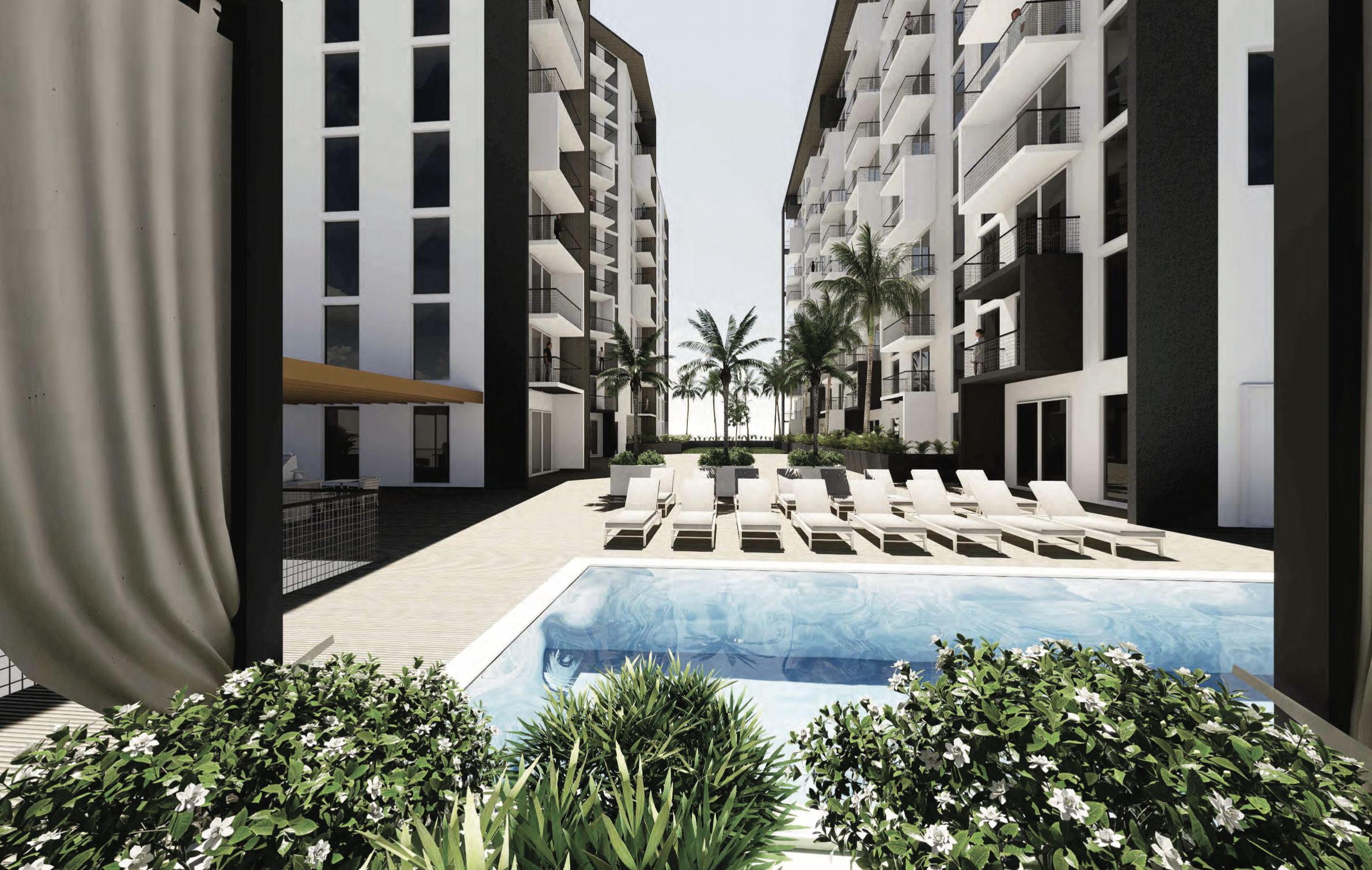
View of the pool deck level 4. Credit: BAM Property Development.
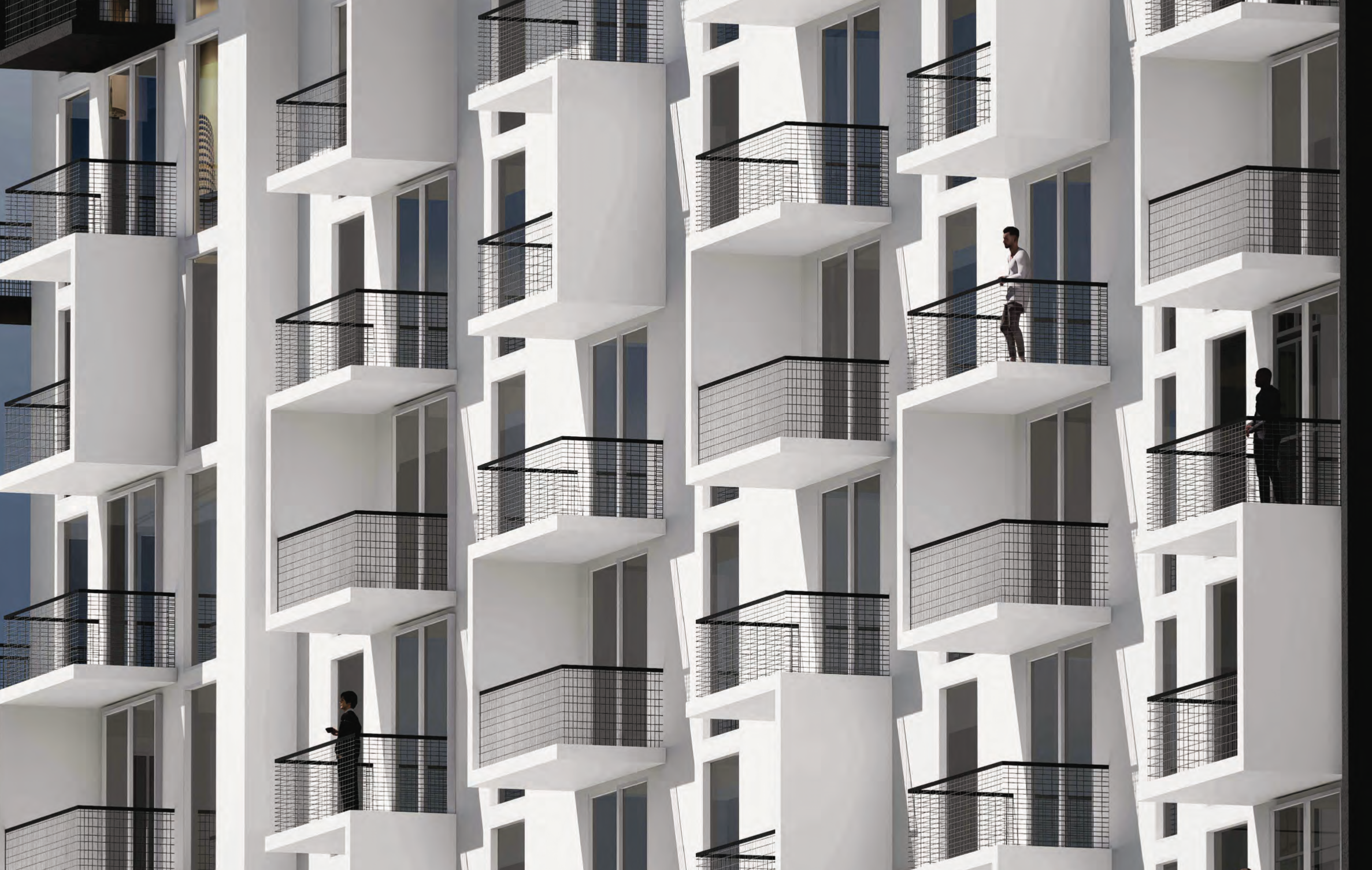
Enlarged view of balconies design 1. Credit: BAM Property Development.
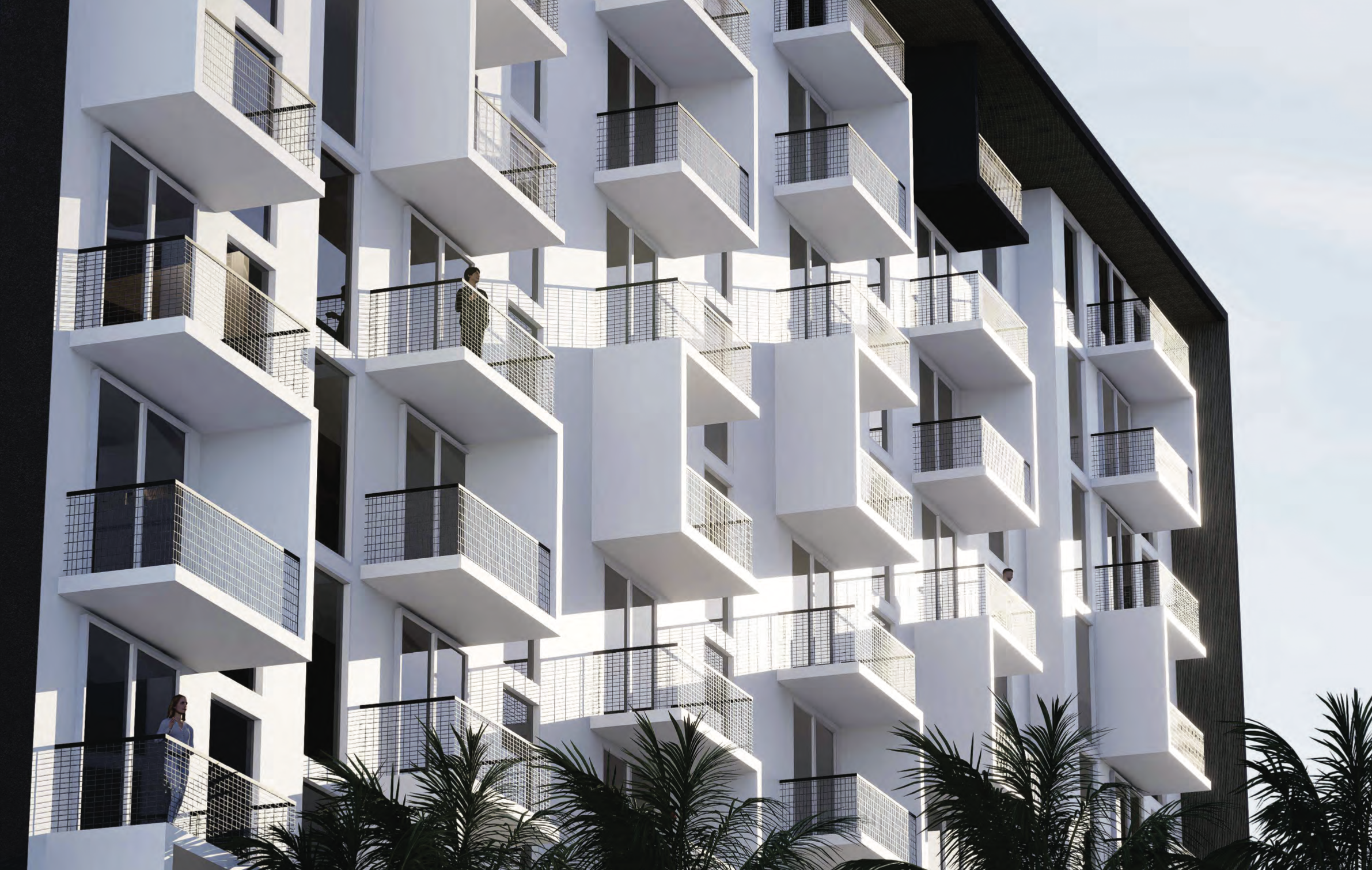
Enlarged view of balconies design 2. Credit: BAM Property Development.
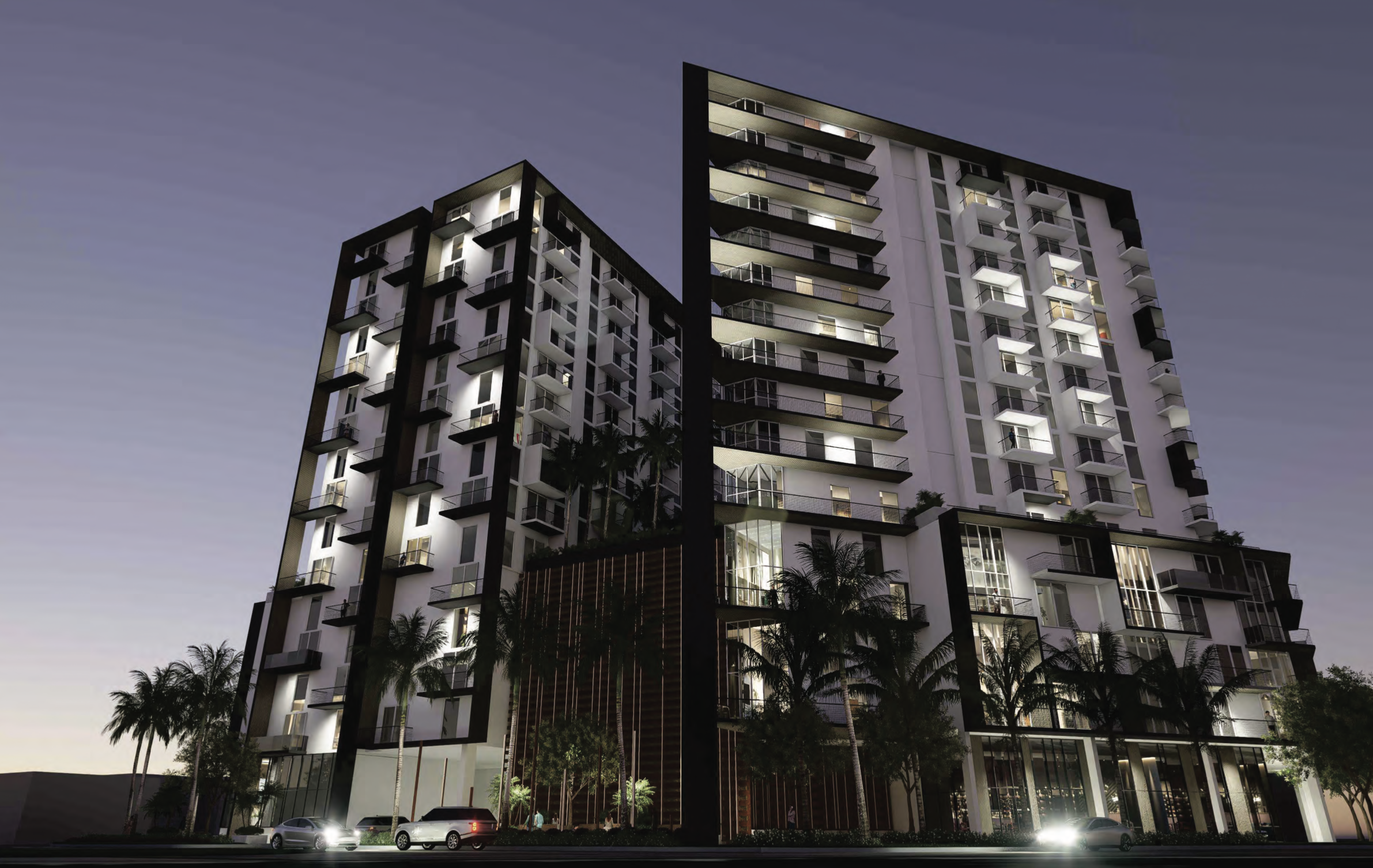
Night view of the north facade. Credit: BAM Property Development.
The residences will be offered in studio, one-bedroom, two-bedroom, and three-bedroom configurations, some with loft layouts. Sizes range from 450 square-foot studios, 740 to 800 square-foot one-bedrooms, 800 to 1,200 square-foot two-bedrooms, to 1,450 to 1,625 square-foot three-bedrooms.
Subscribe to YIMBY’s daily e-mail
Follow YIMBYgram for real-time photo updates
Like YIMBY on Facebook
Follow YIMBY’s Twitter for the latest in YIMBYnews

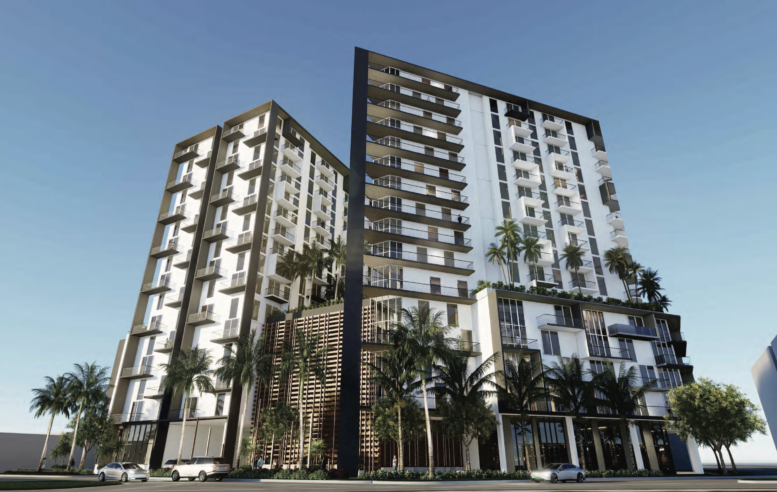
Be the first to comment on "BAM Property Development Files Plans For 14-Story Mixed-Used Project At 650 N. Andrews Avenue In Fort Lauderdale"