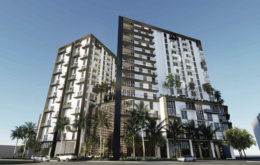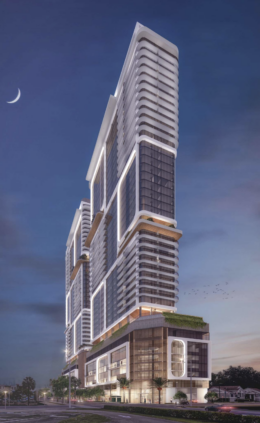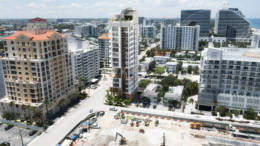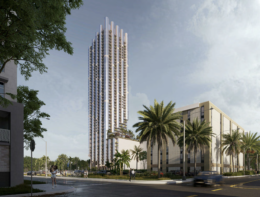BAM Property Development Files Plans For 14-Story Mixed-Used Project At 650 N. Andrews Avenue In Fort Lauderdale
New York-based BAM Property Development has submitted plans to Fort Lauderdale’s Development Review Committee for a 14-story mixed-use building in the city’s Flagler Village neighborhood. Situated at 650 North Andrews Avenue and bordered by North Flagler Drive to the northwest, Northeast 7th Avenue to the north, and Northeast 1st Avenue to the east, the proposed 175-foot-tall structure is set to offer 469,680 gross square feet. This space allocation includes 215,350 square feet for residential purposes across 257 units, 74,585 square feet for amenities, tenant storage, common areas, and 11,400 square feet designated for retail use. The development also plans to feature an integrated parking garage with a capacity of 361 vehicles. The design team includes Idea Architects as the design architect, Architectural Alliance Landscape as the landscape architect, Flynn Engineering as the civil engineer, DC Engineers, Inc. as the traffic engineer, and Stephanie J. Toothaker, ESQ as the land use attorney. The project was set for review on November 28.




