The Federal Aviation Administration is reviewing permits for a 45-story mixed-use building at 101 Southeast 7th Street in Fort Lauderdale. The tower, if approved, is set to be a significant addition to the city’s skyline, rising 574 feet above ground or 580 feet above mean sea level. The project is being developed by Levon Capital and Ozer Neiman, with architectural design by ODA Architecture.

FAA permit filing for a structure of 580 feet above sea level at 101 Southeast 7th Street.
The proposed building is a tubular skyscraper located on a 1.26-acre development site near Southeast 1st Avenue between Southeast 6th Court and Southeast 7th Street in downtown Fort Lauderdale. The tower is designed to contain 572,498 square feet of space, including 630 residential units, 5,682 square feet of ground-floor commercial space, and 713 parking spaces. Witkin Hults + Partners is listed as the landscape architect, and Flynn Engineering is the civil engineer. Toothaker is the land use attorney.
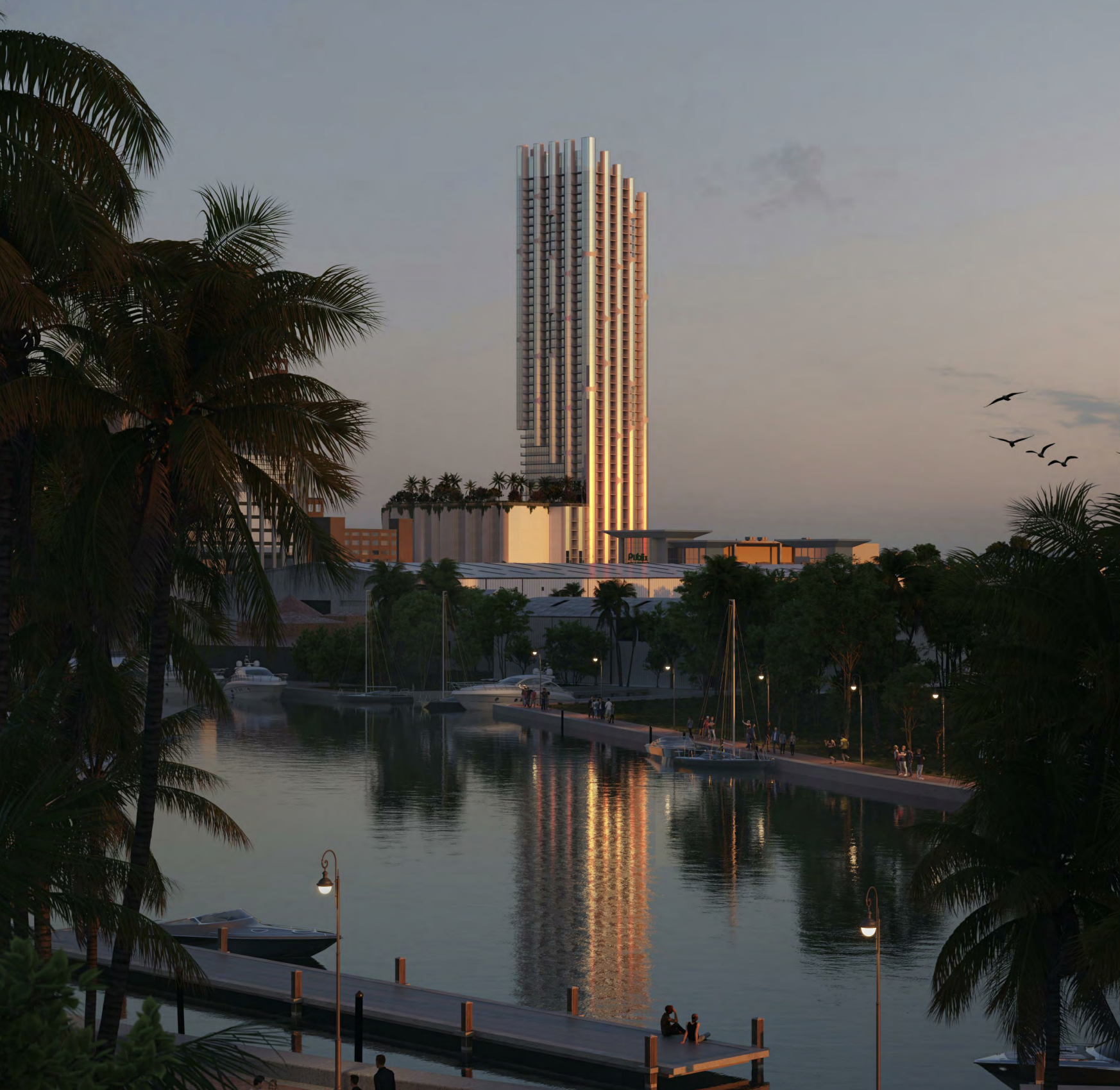
101 Southeast 7th Street. Credit: ODA Architecture.
ODA Architecture’s design showcases a structure composed of vertically staggered fluted forms, elegantly stepping up and down, creating a dynamic façade from every angle perceived. The projected façade tubes extend vertically up to 40 feet above the roof level to culminate at the tower top. Additionally, the design features tubular volumes that step down along the south and west-facing elevations, forming terraces along the uppermost levels. The faceted projections are strategically carved, introducing porosity that extends the outdoor space experience while further articulating the façade.
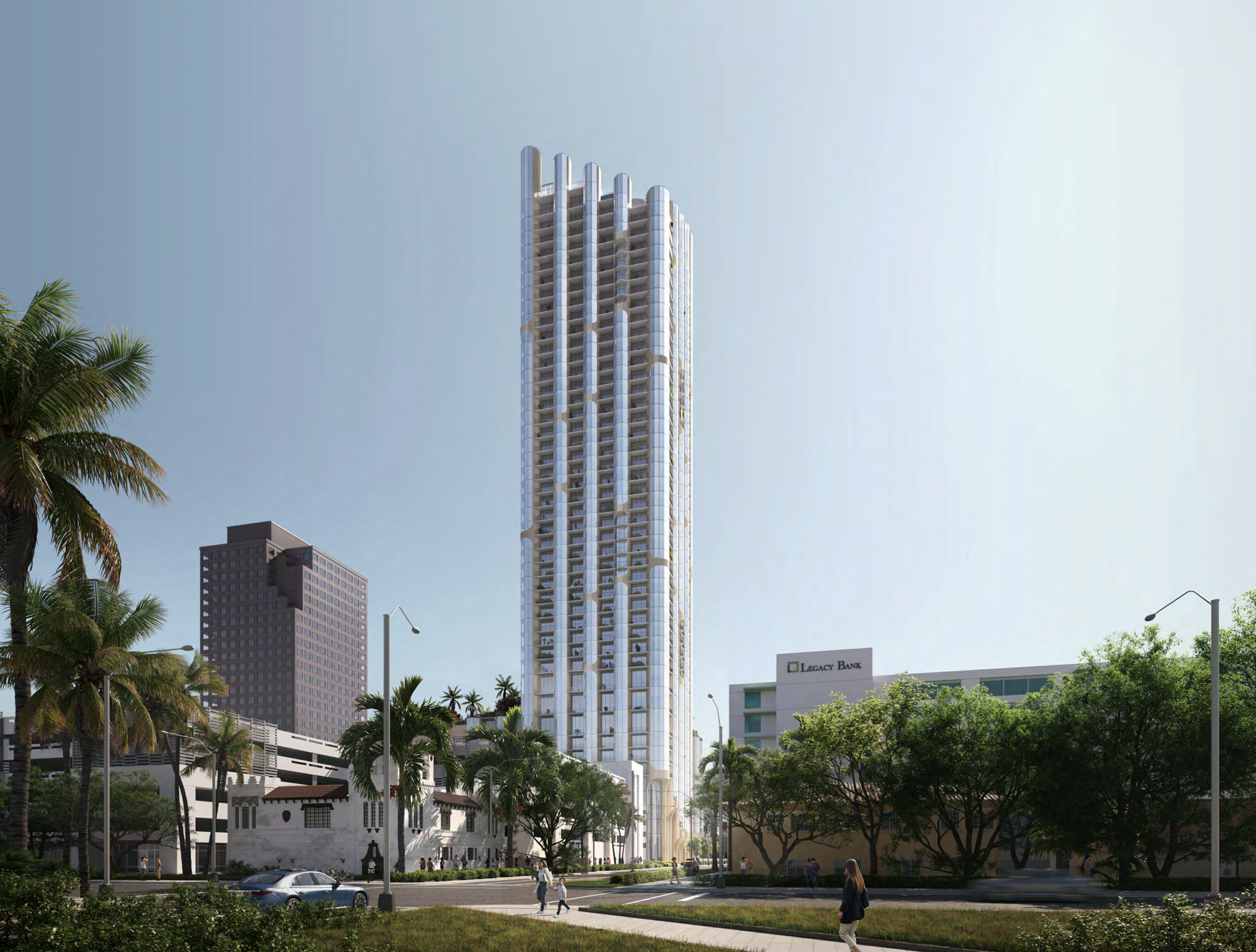
101 Southeast 7th Street. Credit: ODA Architecture.
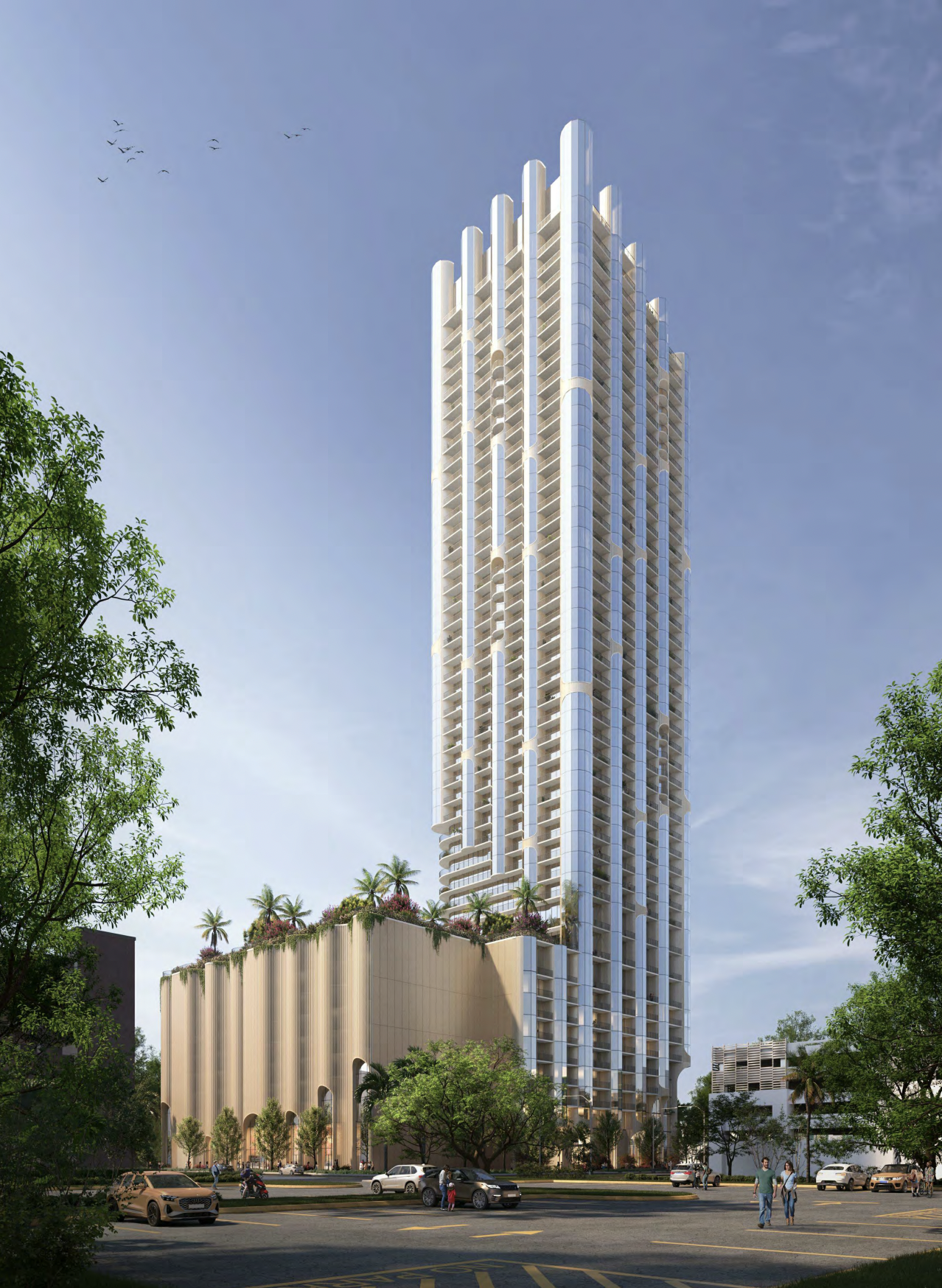
101 Southeast 7th Street. Credit: ODA Architecture.
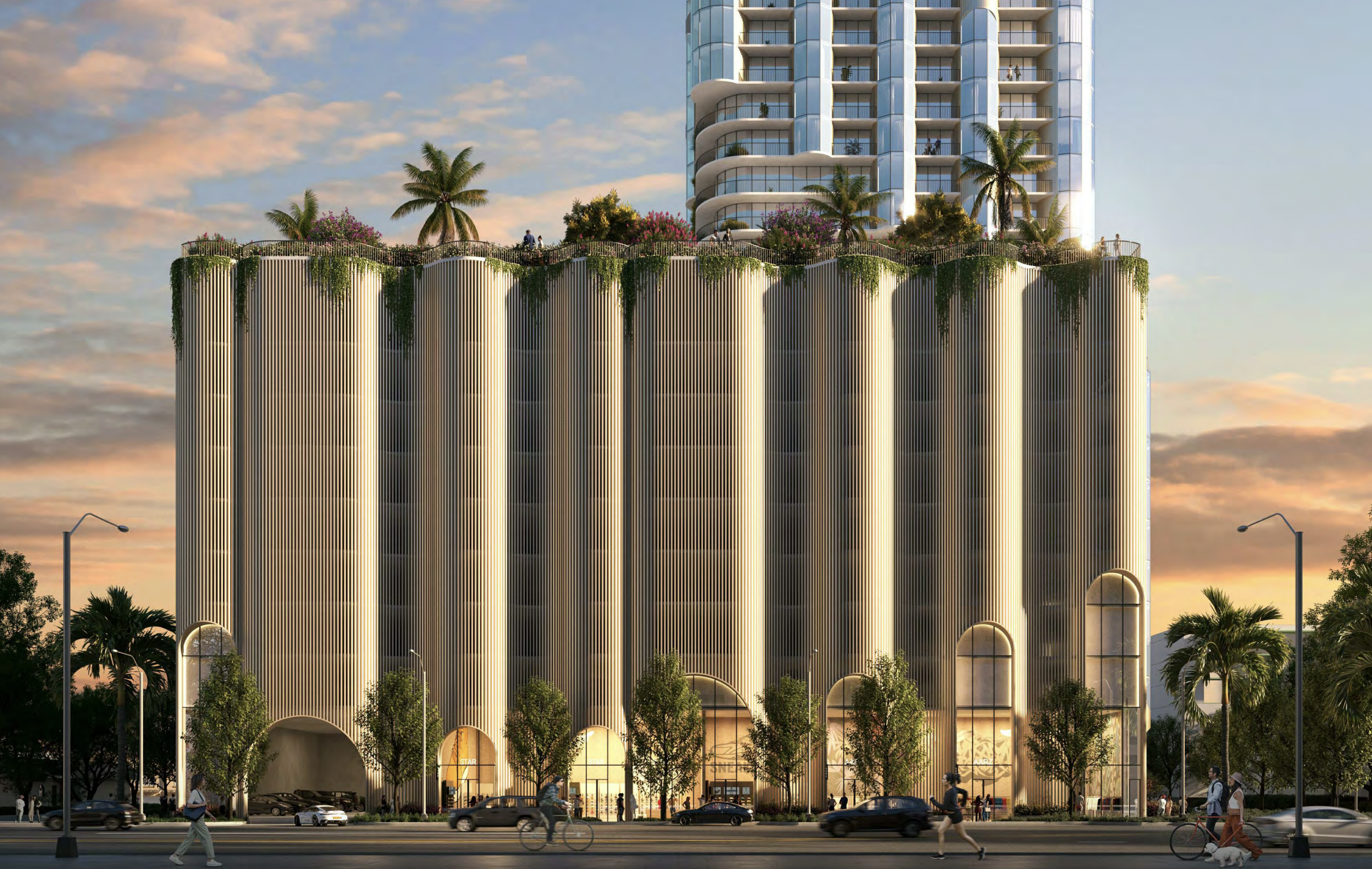
101 Southeast 7th Street. Credit: ODA Architecture.
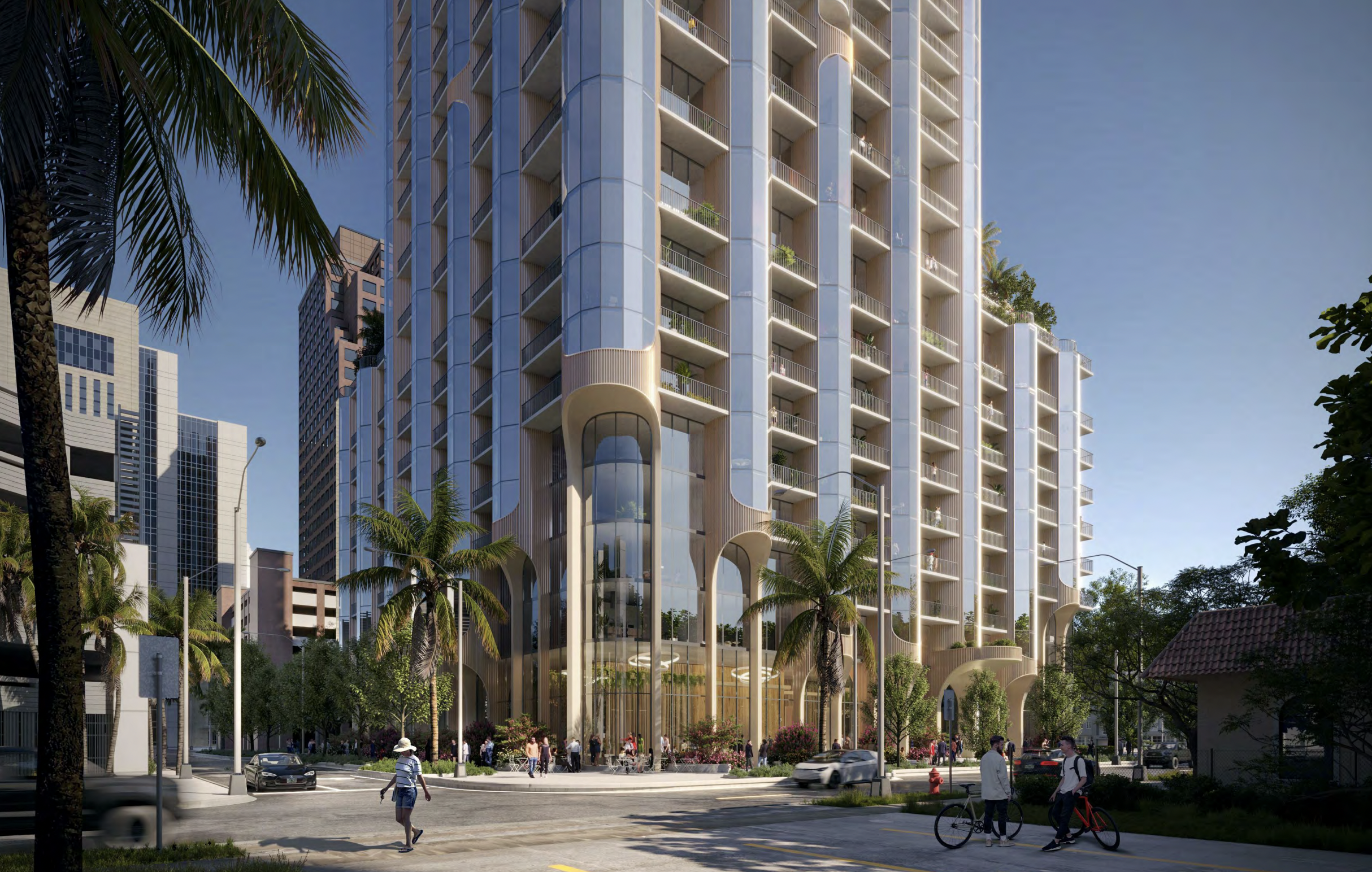
101 Southeast 7th Street. Credit: ODA Architecture.
The tower will have a total of 630 residences, ranging from studio to two-bedroom floor plans, likely to be rentals based on the sizing of the units. Outdoor amenities include a landscaped terrace with a pool, ample seating, cabanas, and dining and lounging areas. Indoor amenities include a chef’s kitchen, dining hall, spinning room, lounge, yoga room, and gym.
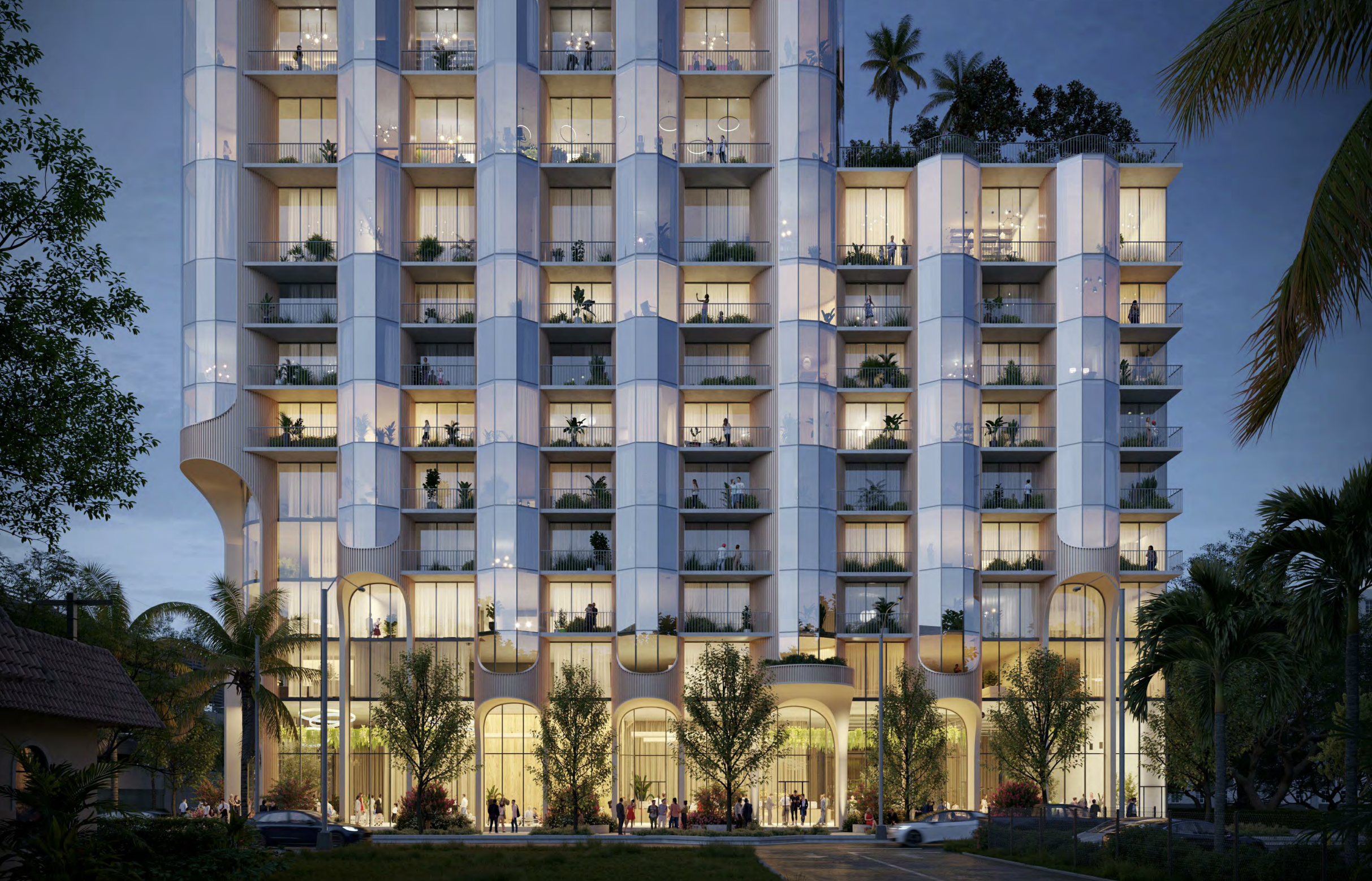
101 Southeast 7th Street. Credit: ODA Architecture.
The 101 Southeast 7th Street project is the fourth planned development in the downtown Fort Lauderdale area designed by ODA Architecture. The tower aims to bridge a vibrant pedestrian experience at the street level and a striking presence in the future skyline of Fort Lauderdale.
If approved, the 45-story mixed-use tower at 101 Southeast 7th Street will significantly add to Fort Lauderdale’s downtown area, providing residential and commercial space. If constructed before several other building proposals of similar scale, it will become the city’s tallest building. The FAA permits filed in January 2023 are under review, and the developers are awaiting approval to move forward with construction.
Subscribe to YIMBY’s daily e-mail
Follow YIMBYgram for real-time photo updates
Like YIMBY on Facebook
Follow YIMBY’s Twitter for the latest in YIMBYnews

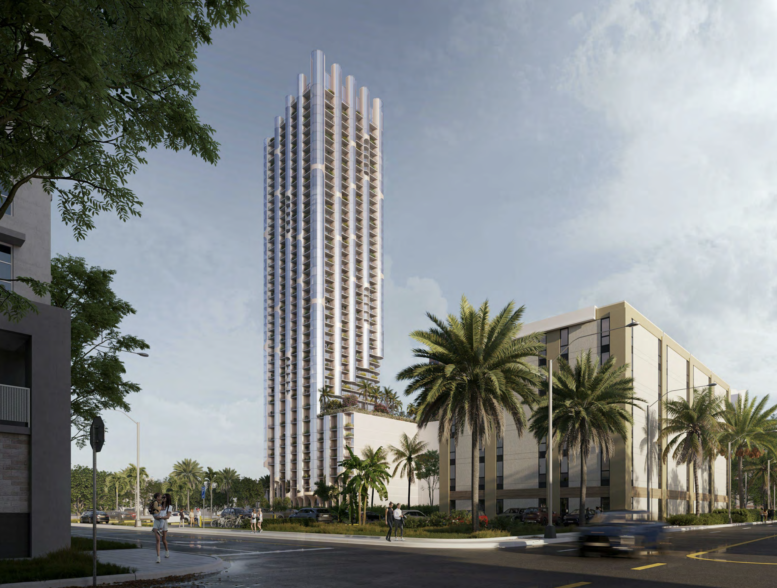
Be the first to comment on "FAA Building Permits Under Review For 45-Story Tower Designed By ODA In Fort Lauderdale"