A 15-story hotel has been proposed at 3001 Alhambra Street in Central Beach, Fort Lauderdale. Roslyn Heights, NY-based Hariom Realty LLC, is developing the 200-foot-tall building. The development is going by the name 42 Hotel and is planned to encompass 90,260 gross square feet of space, including 28,693 square feet of lodging space spread across 75 keys, 984 square feet of ancillary retail, 3,771 square feet of amenities, and 47 parking spaces. Adache Group Architects is listed as the architect, and Andres Escobar is the interior designer.
The property is situated on the northeast corner of Alhambra Street, which runs along the southern front of the site, and North Birch Street, which fronts the western side. A parking lot is on the northern boundary, while The Drift Hotel is east. To the south of the property, across the street, lies Kolter Group’s Selene Oceanfront Residences site. The developer purchased the site in June for $2.8 million from FLBP INC.
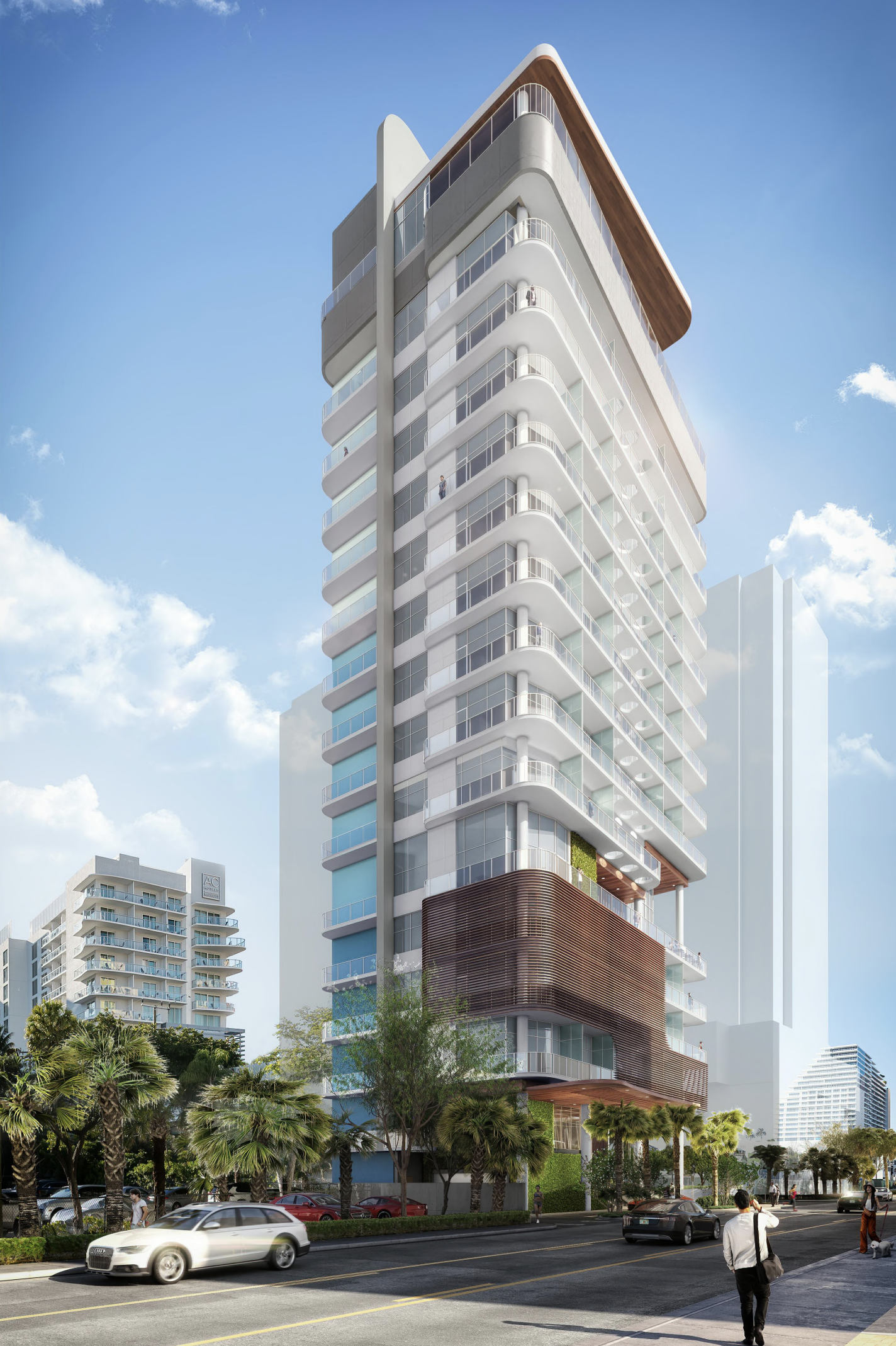
42 Hotel. Designed by Adache Group Architects. Credit: Hariom Realty LLC.
The design of the 42 Hotel, as outlined in the Letter of Intent, highlights several key features that contribute to its architectural character. The building is positioned on an 11,100-square-foot lot and adheres to the 20′-0″ setback requirements, ensuring compliance with local regulations.
The tower’s core walls are strategically positioned on the northeastern part of the site, ensuring minimal visibility from the public. The concrete exterior is expected to feature shades of blue stucco, complementing the nearby oceanfront waters. Most perimeter walls will be finished in white and light gray stucco. The building’s glazing will consist of white aluminum framing and a combination of tinted, frosted, and clear glass panels for windows, balconies, and storefronts. The sloped rooftop slab reaches a height of 200 feet, while the mechanical equipment wall extends to 219 feet, both serving as architectural elements.
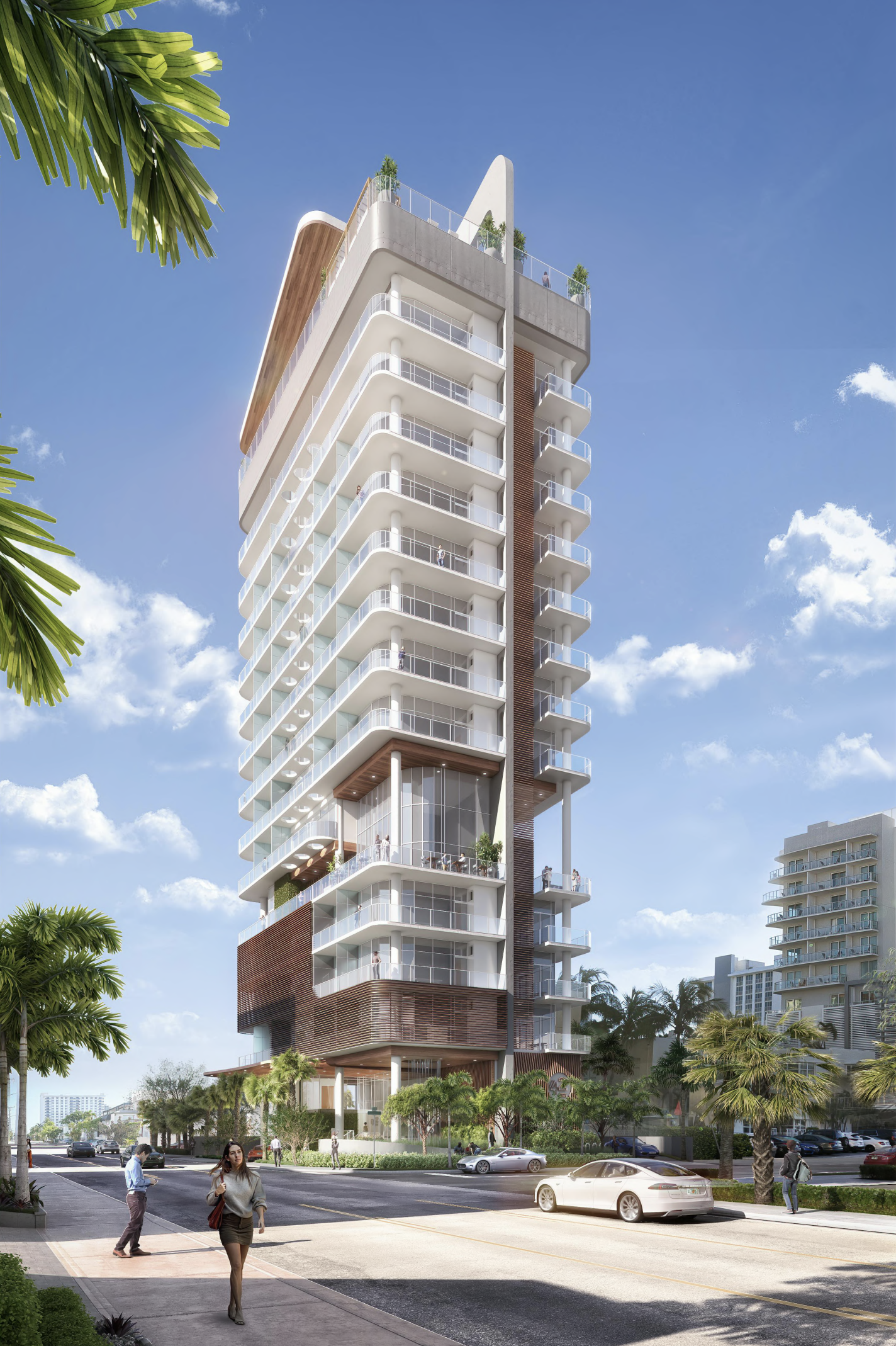
42 Hotel. Designed by Adache Group Architects. Credit: Hariom Realty LLC.
One notable aspect is the placement of the parking underground, which visually invites passersby to appreciate the entirety of the tower. The ground level is thoughtfully landscaped and features double height, providing an engaging entry point. Throughout the tower’s various levels, a combination of nautical and tropical inspirations is integrated into the design.
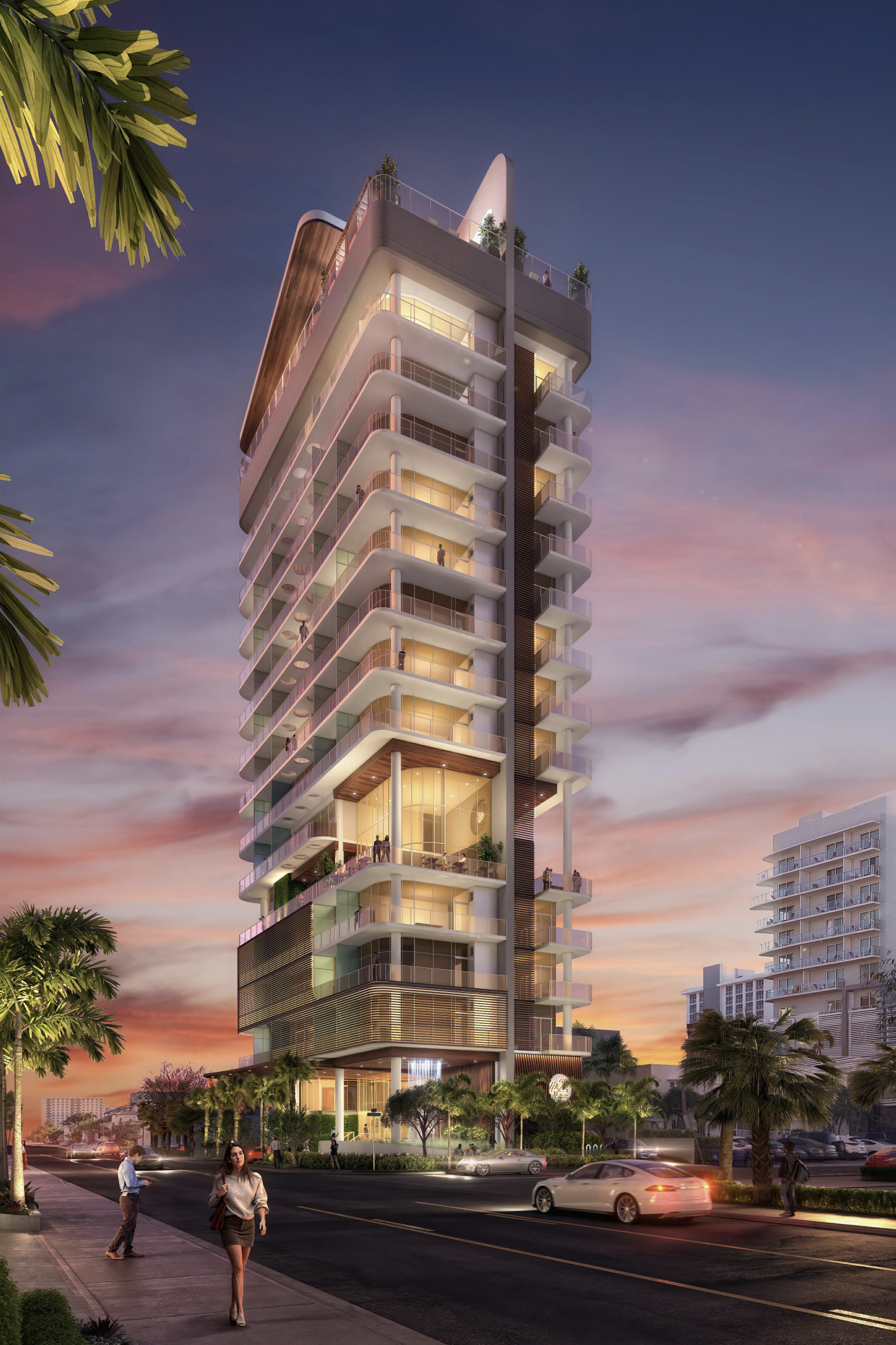
42 Hotel. Designed by Adache Group Architects. Credit: Hariom Realty LLC.
The floorplates boast gently rounded edges, adding to the architectural charm. Exposed round columns traverse the floors at the building’s corners, further contributing to the overall design language.
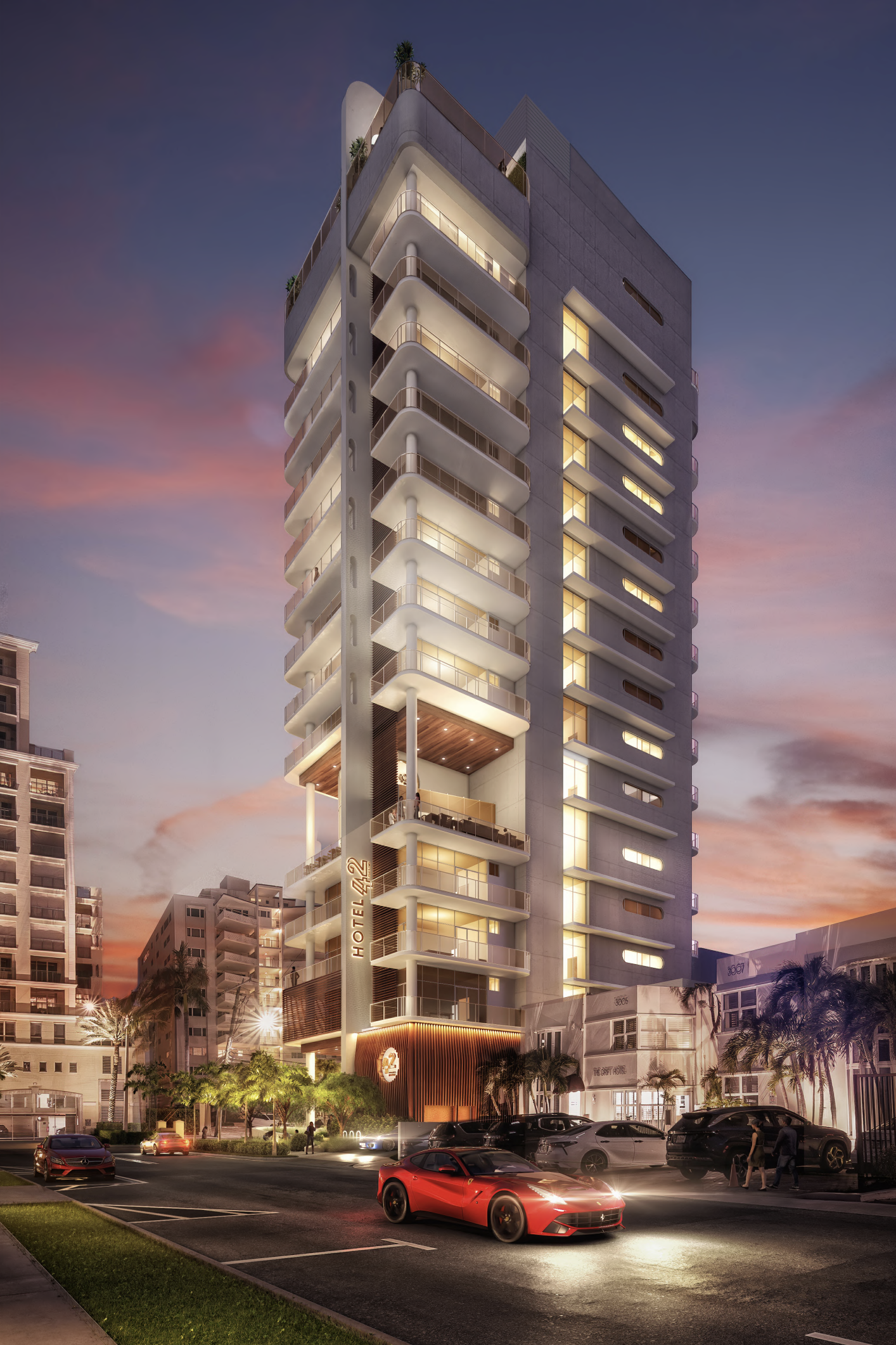
42 Hotel. Designed by Adache Group Architects. Credit: Hariom Realty LLC.
To enhance the sense of openness and connectivity with the surroundings, glass balusters, and extensive glazing are incorporated throughout the structure. Circular openings resembling portholes are thoughtfully placed in the slabs along the west façade between levels 5 to 14, offering increased natural lighting and ventilation at the balconies.
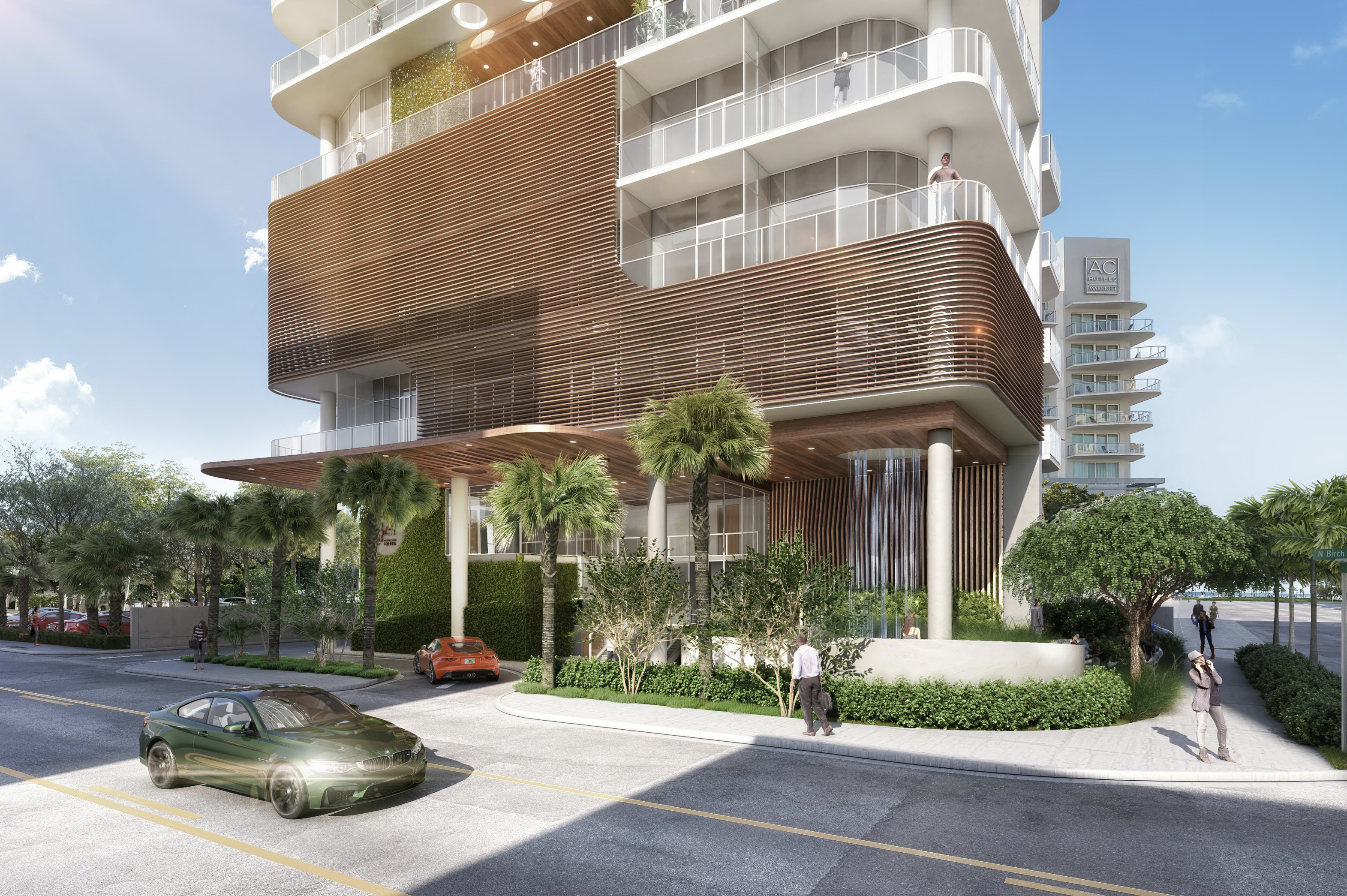
42 Hotel. Designed by Adache Group Architects. Credit: Hariom Realty LLC.
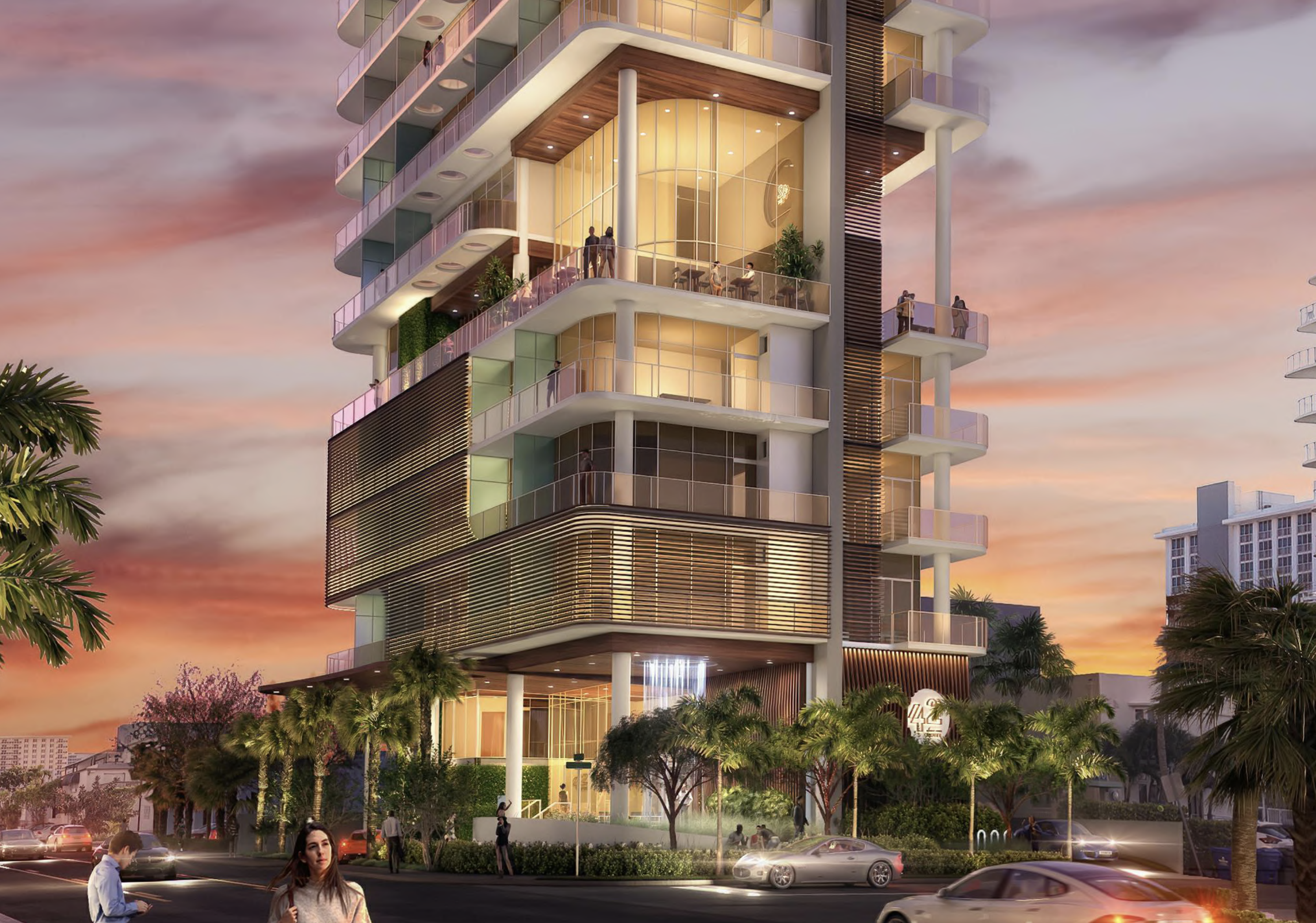
42 Hotel. Designed by Adache Group Architects. Credit: Hariom Realty LLC.
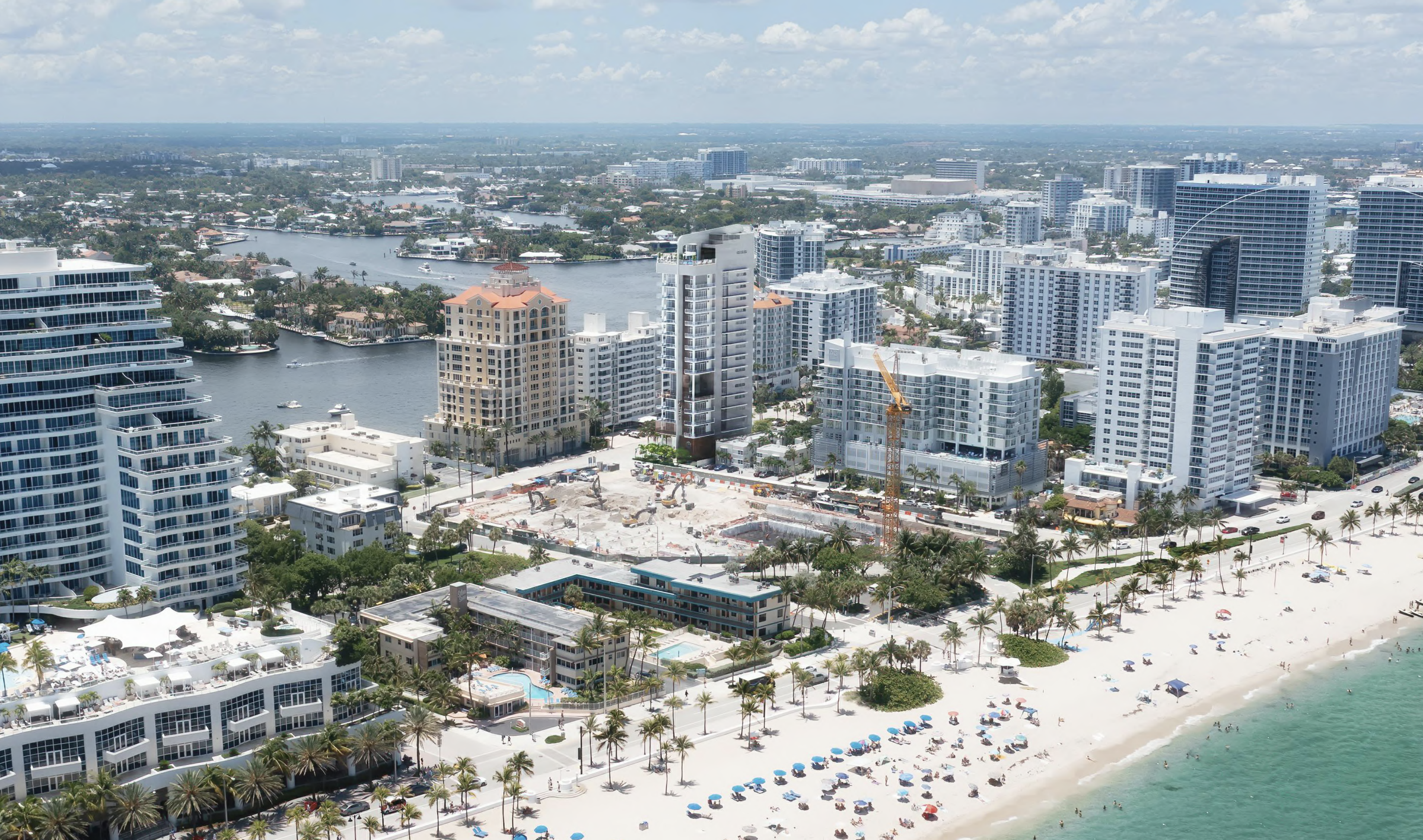
42 Hotel. Designed by Adache Group Architects. Credit: Hariom Realty LLC.
For functional and aesthetic reasons, portions of the façade feature vertical and horizontal louver systems with a warm, wood-like finish. These louvers help mitigate excessive heat gain in certain building areas, contributing to their energy efficiency. Soffits made of the same material adorn floors designated for communal uses, providing an added touch of architectural cohesion.
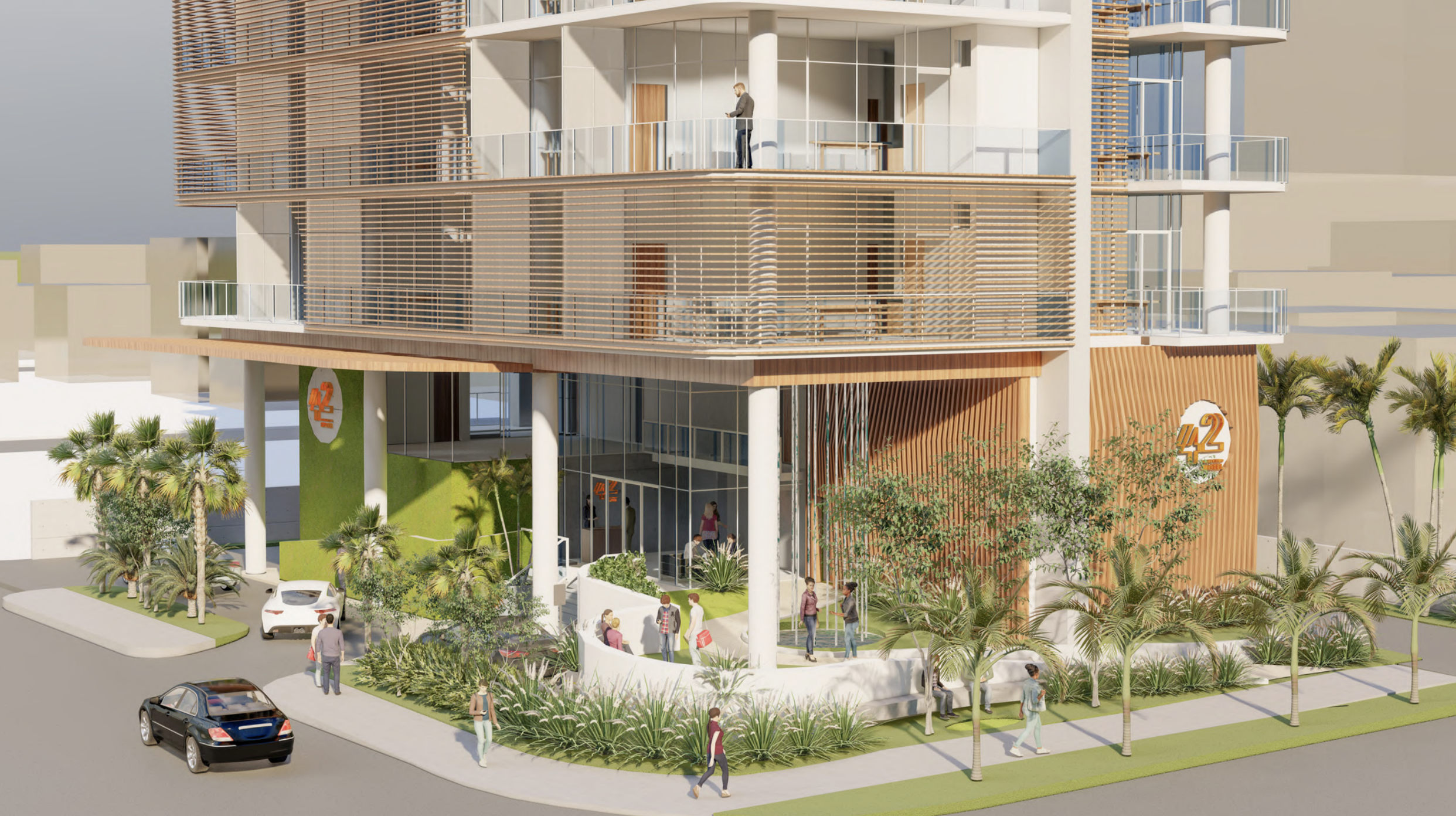
42 Hotel. Designed by Adache Group Architects. Credit: Hariom Realty LLC.
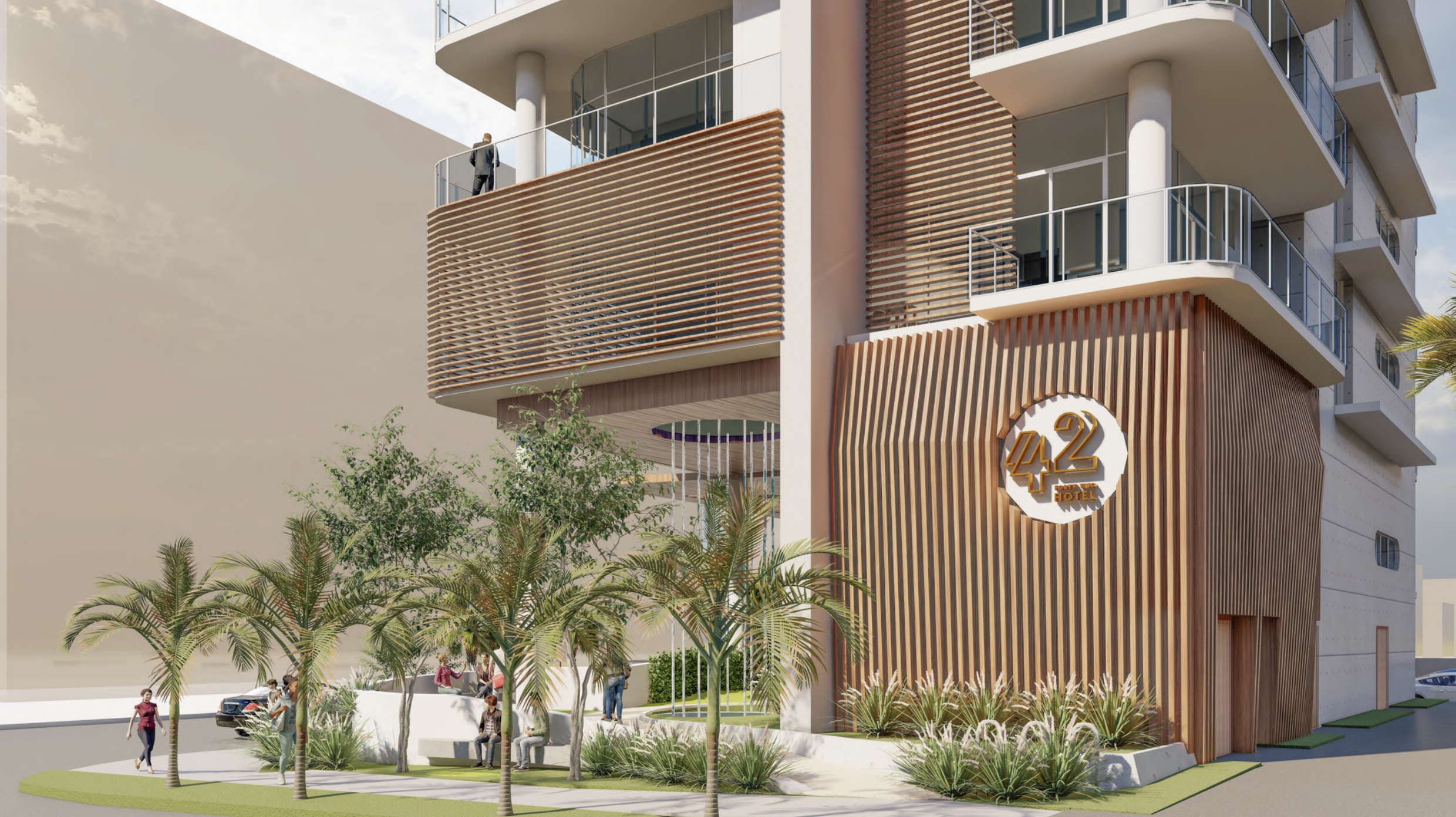
42 Hotel. Designed by Adache Group Architects. Credit: Hariom Realty LLC.
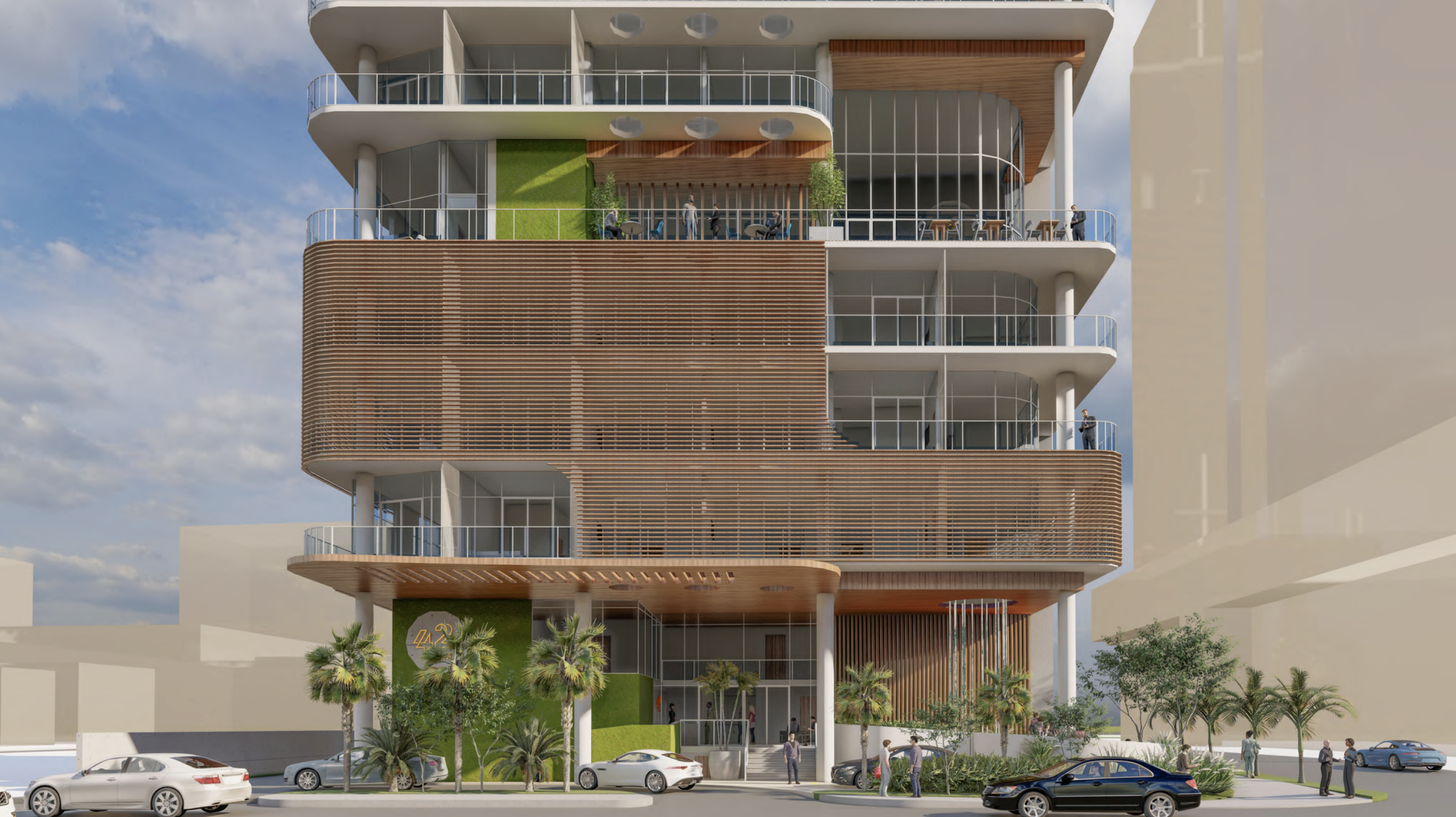
42 Hotel. Designed by Adache Group Architects. Credit: Hariom Realty LLC.
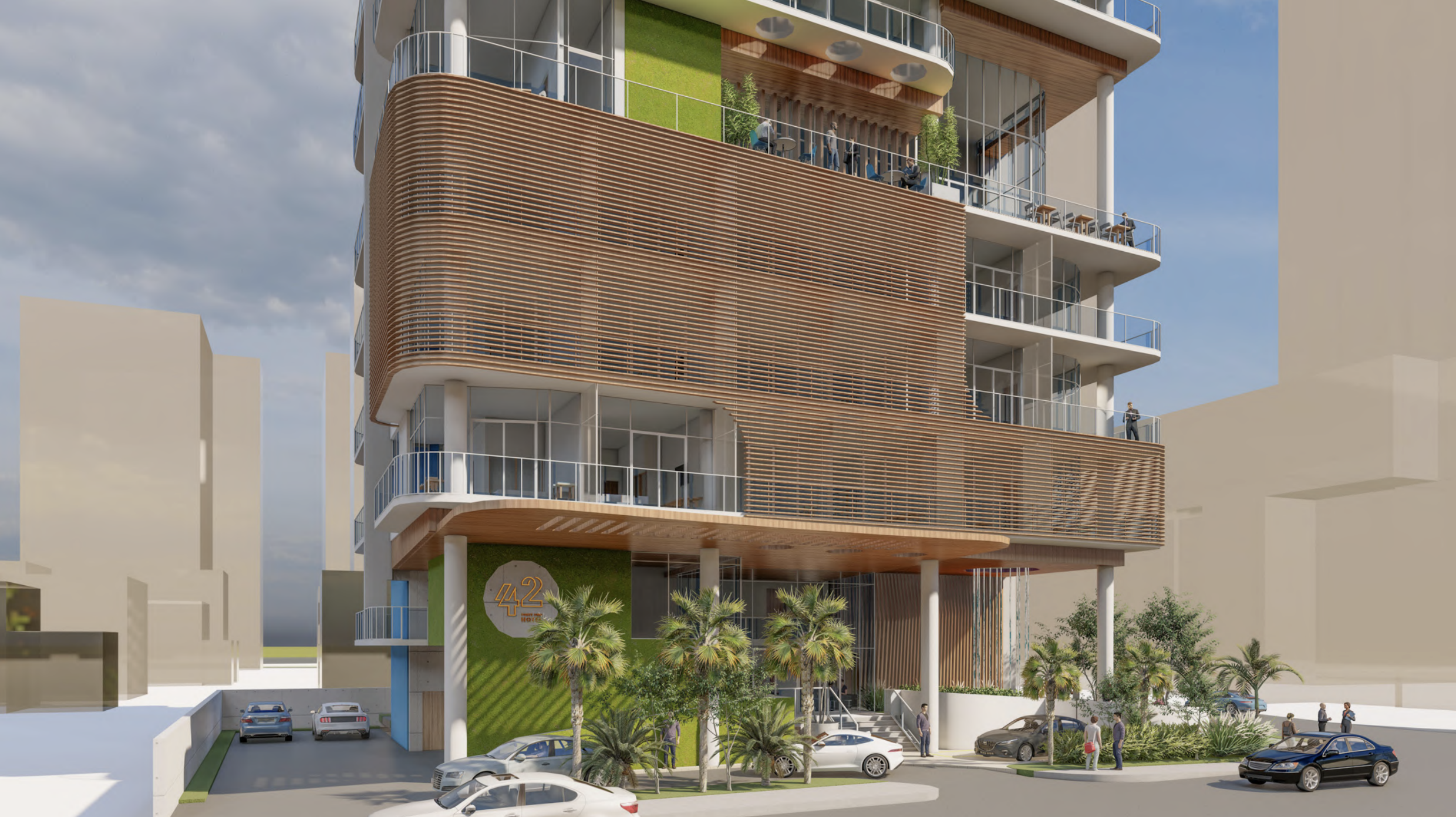
42 Hotel. Designed by Adache Group Architects. Credit: Hariom Realty LLC.
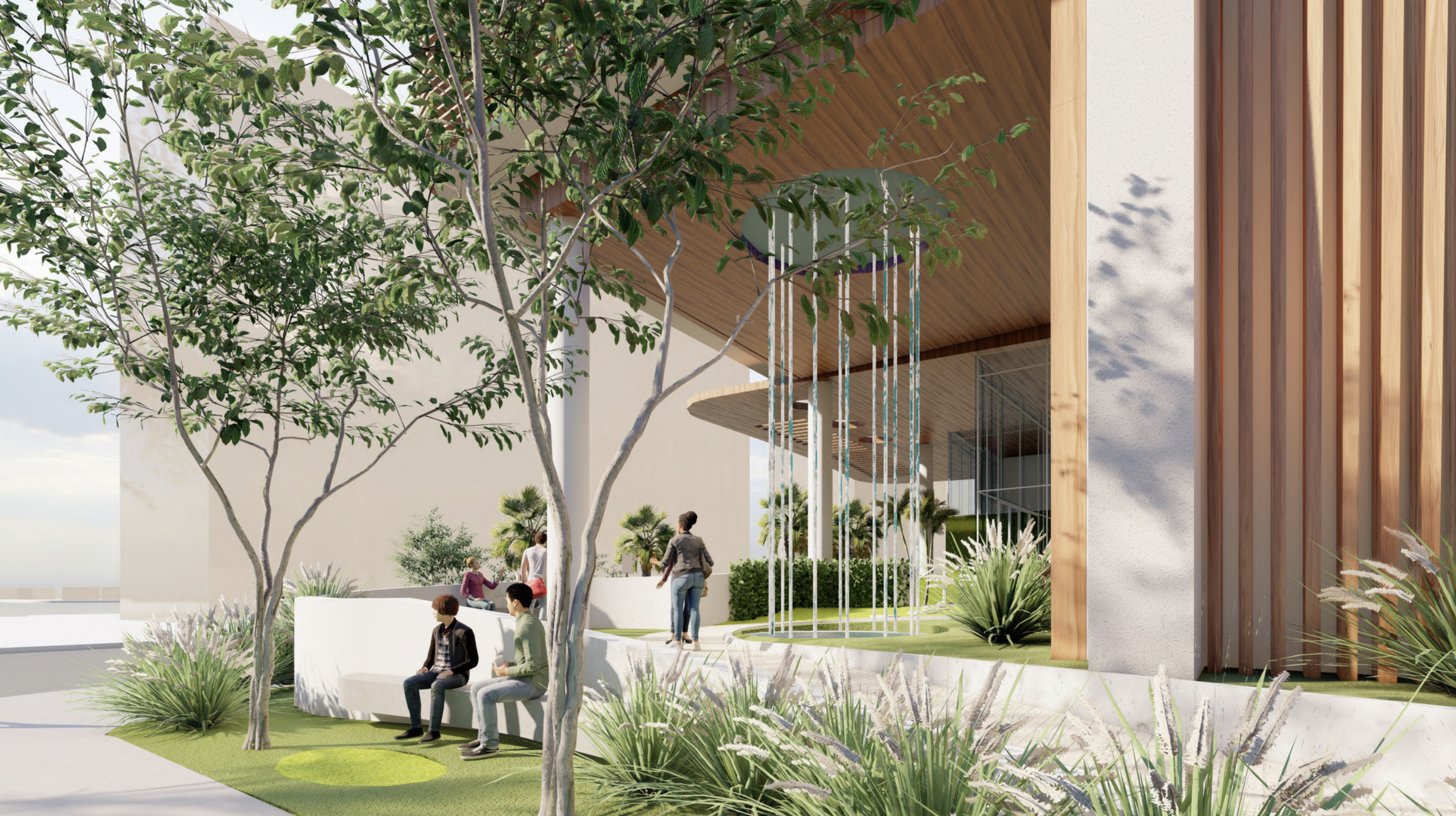
42 Hotel. Designed by Adache Group Architects. Credit: Hariom Realty LLC.

42 Hotel. Designed by Adache Group Architects. Credit: Hariom Realty LLC.
The 42 Hotel includes a “sky lobby” at level 5, extending two stories high, providing stunning ocean views and Intracoastal Waterway. The building’s design is highlighted by a fin-like element that runs through the structure and ends at the 15th-level amenity deck rooftop, contributing to its distinct character and prominence in Fort Lauderdale Beach’s skyline.
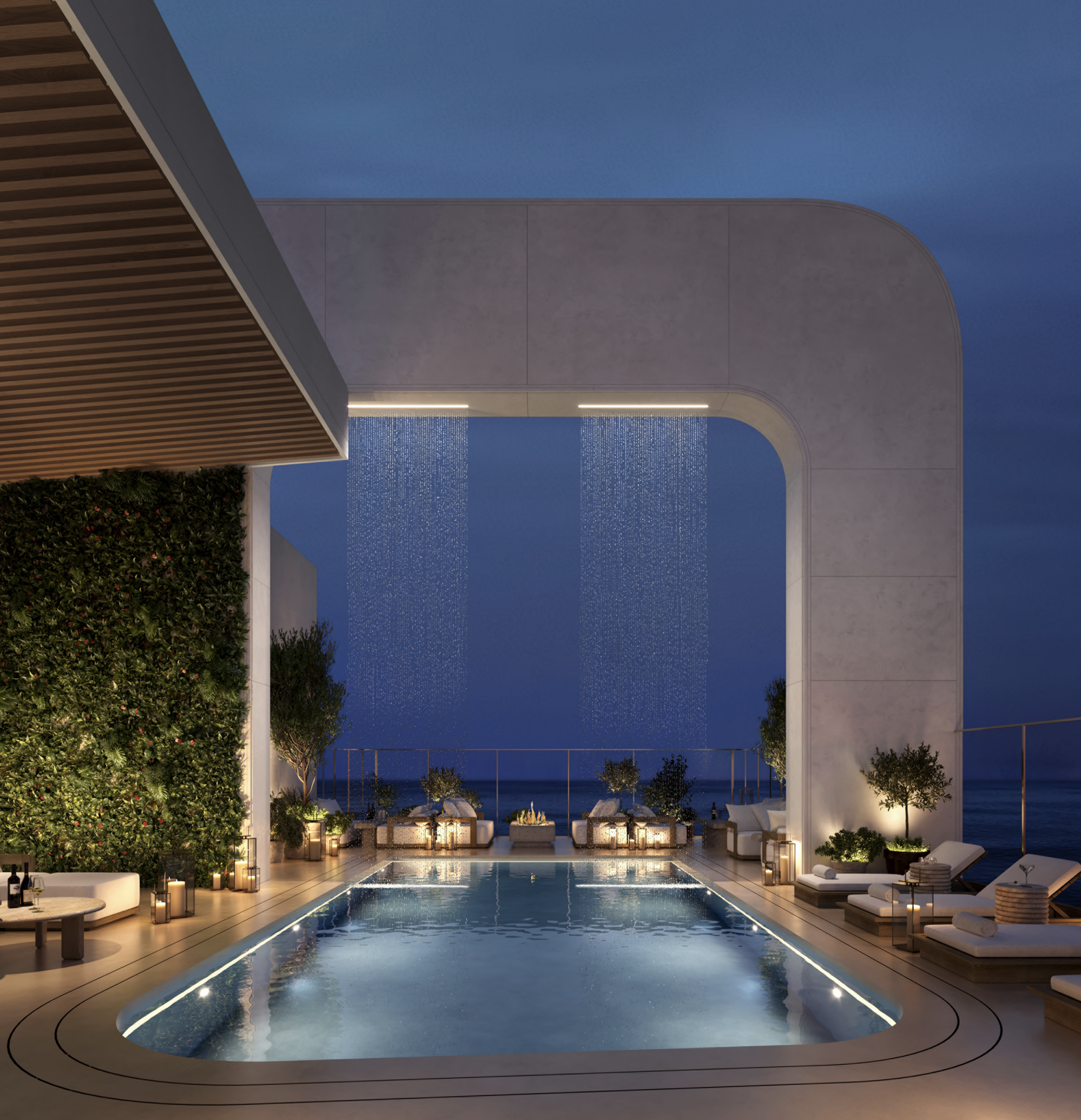
42 Hotel. Interiors by Andres Escobar. Credit: Common Ground Studios.
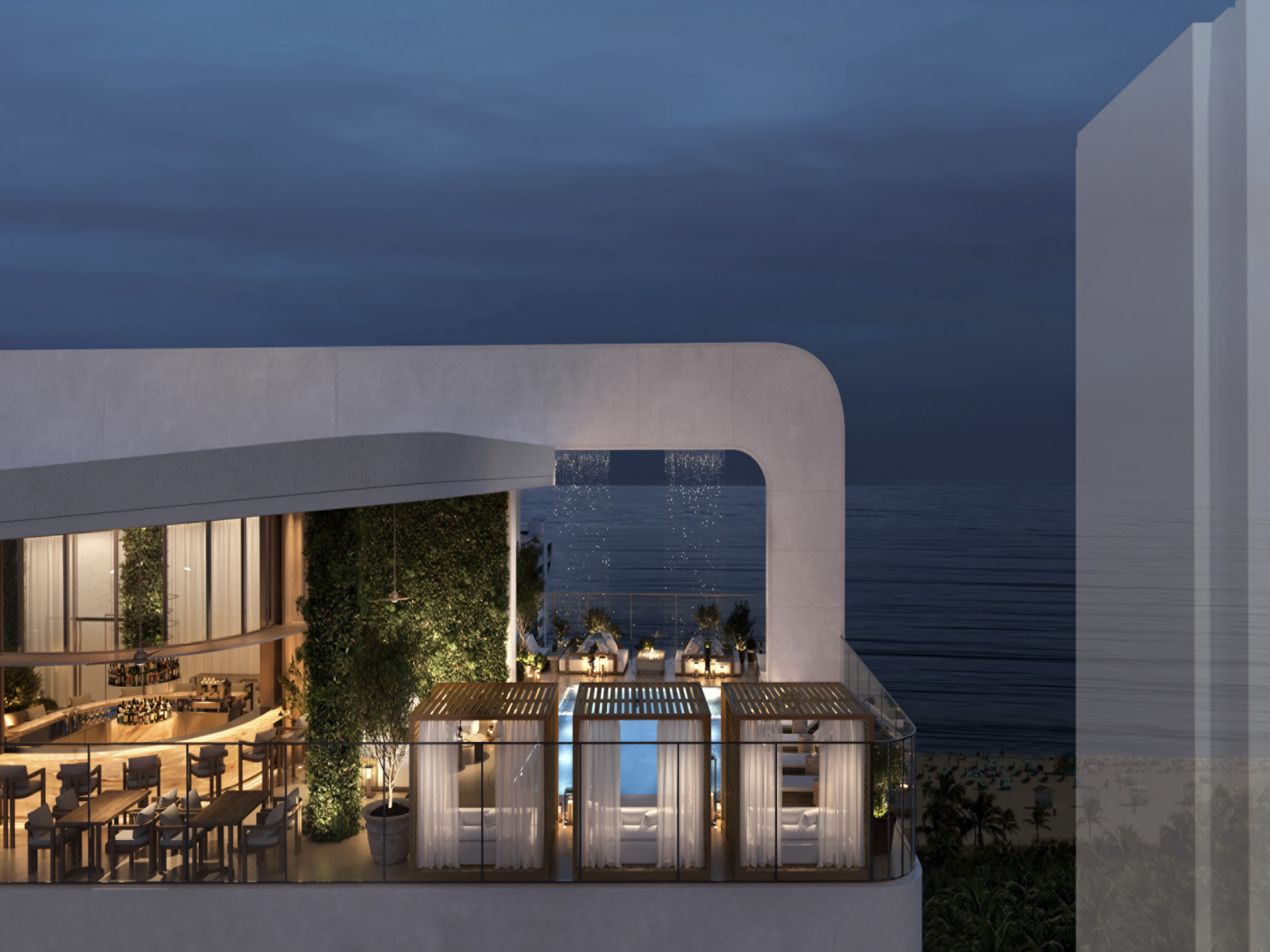
42 Hotel. Interiors by Andres Escobar. Credit: Common Ground Studios.
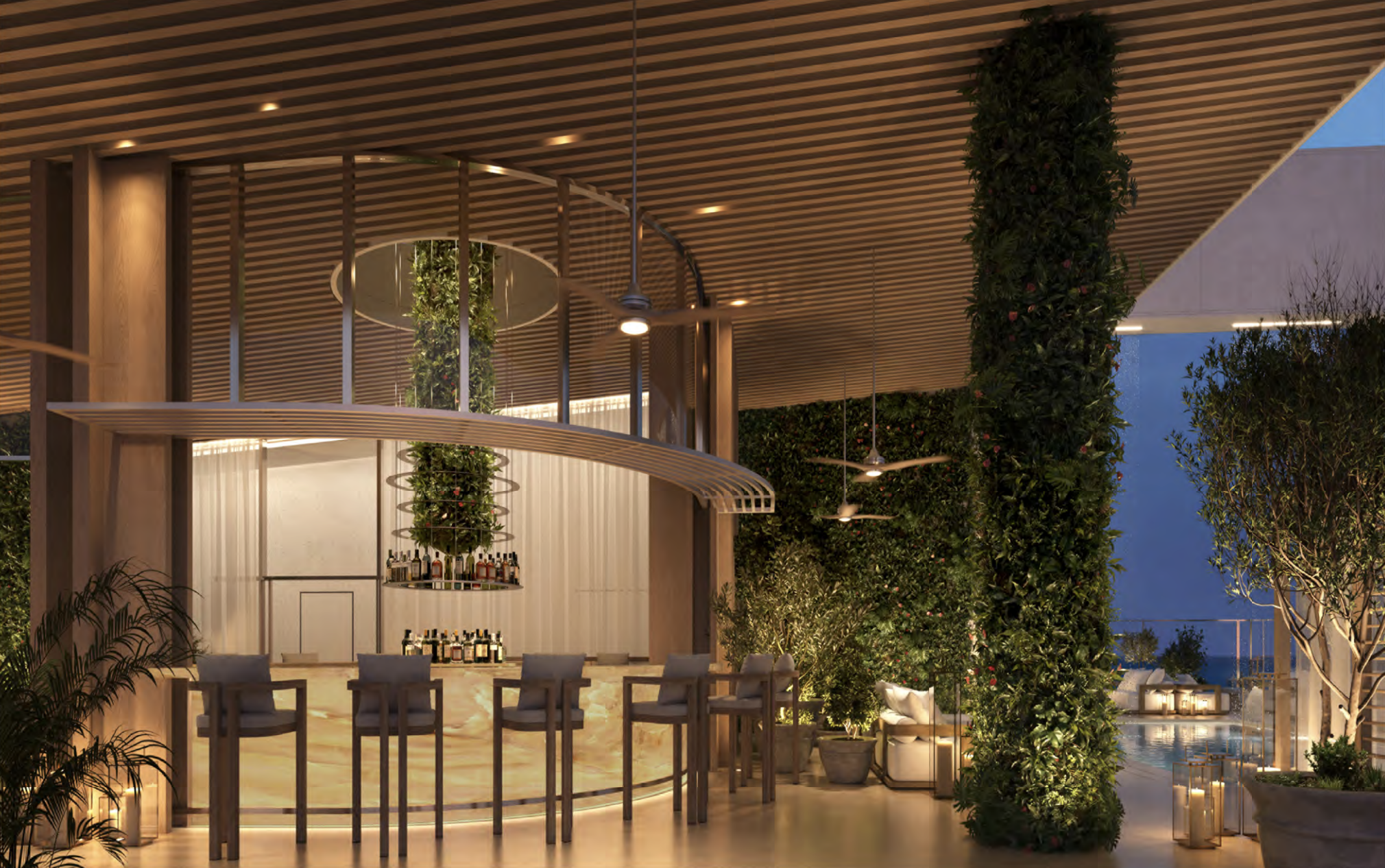
42 Hotel. Interiors by Andres Escobar. Credit: Common Ground Studios.
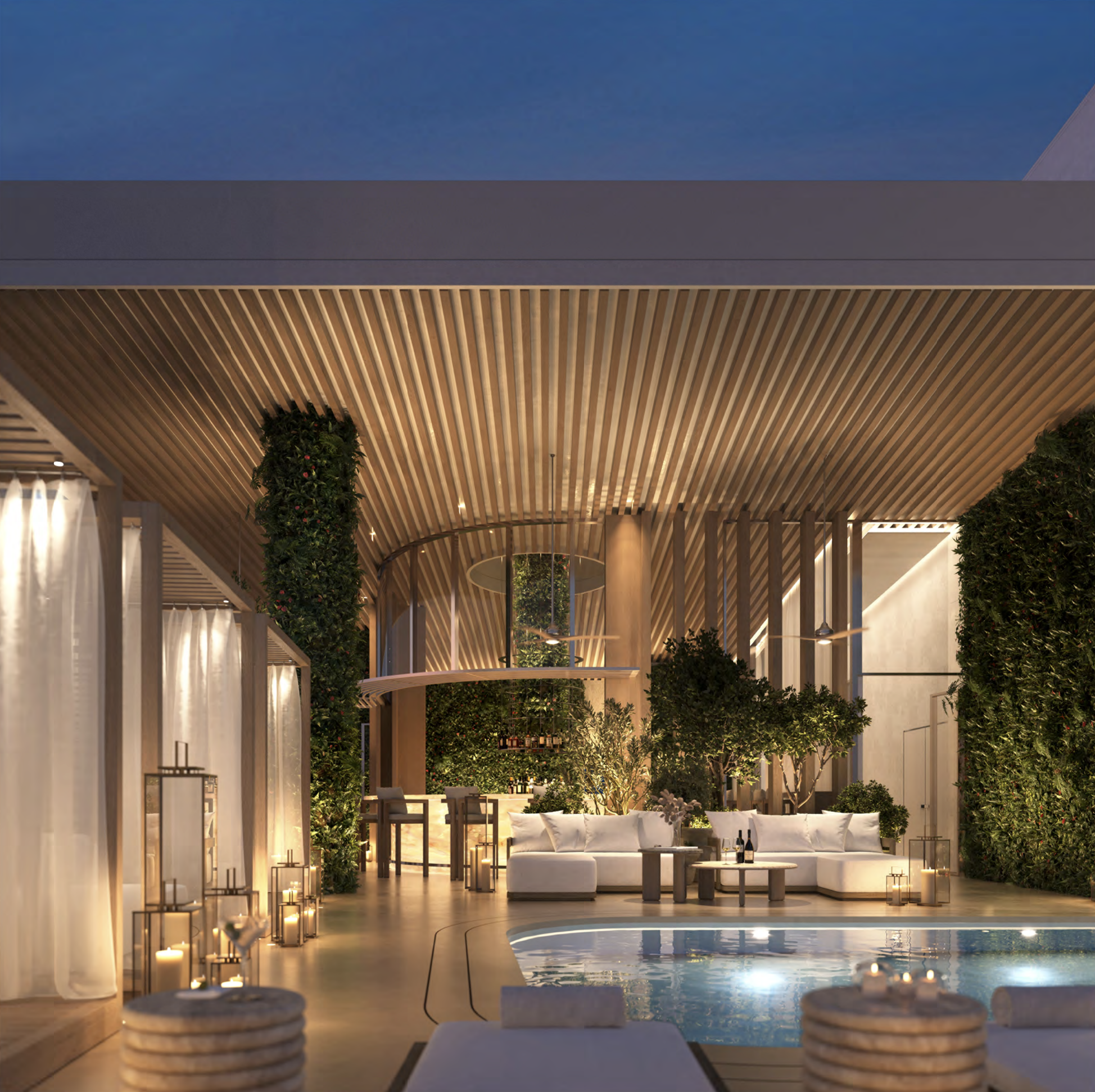
42 Hotel. Interiors by Andres Escobar. Credit: Common Ground Studios.
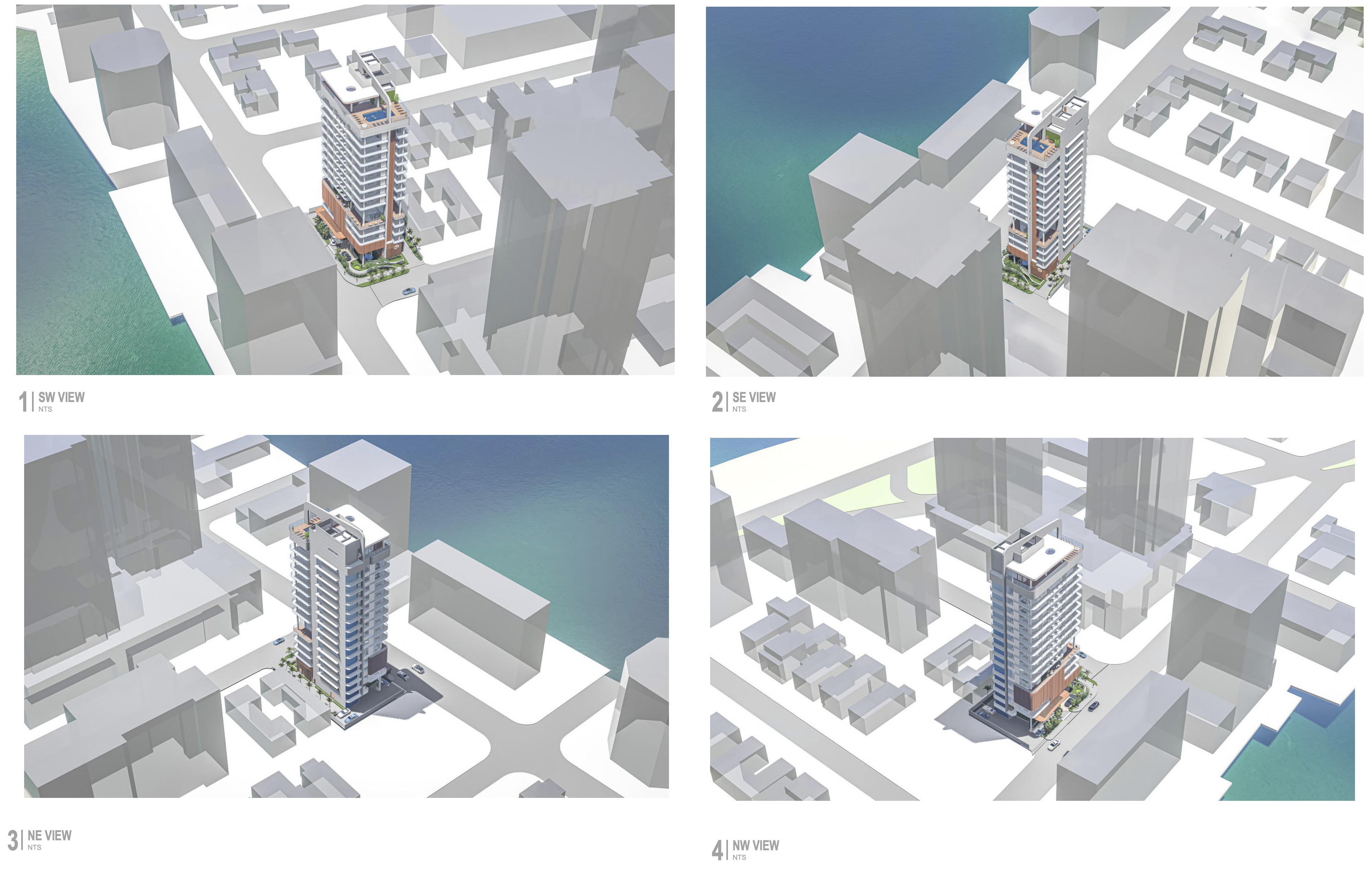
Credit: Hariom Realty LLC
42 Hotel will offer suites ranging from 289 to 756 square feet. The 5th-floor amenities will include an outdoor terrace with seating areas and a fire pit, indoor lobby seating, a lounge, and a guest-only bar. On the 15th floor, guests will enjoy a pool deck with cabanas, lounge seating, showers, and a food service area with a cafe restaurant. Additional outdoor terrace space will also be available on this level. The hotel’s gym will be conveniently located on the mezzanine level.
Kimley-Horn is the project’s civil engineer and landscape architect. RGD Consulting Engineers is the MEP engineer, while Bliss & Nyitray is the structural engineer. Toothaker is the land-use attorney.
Fort Lauderdale’s Development Review Committee will consider plans for 42 Hotel on Tuesday, July 25, 2023.
Subscribe to YIMBY’s daily e-mail
Follow YIMBYgram for real-time photo updates
Like YIMBY on Facebook
Follow YIMBY’s Twitter for the latest in YIMBYnews

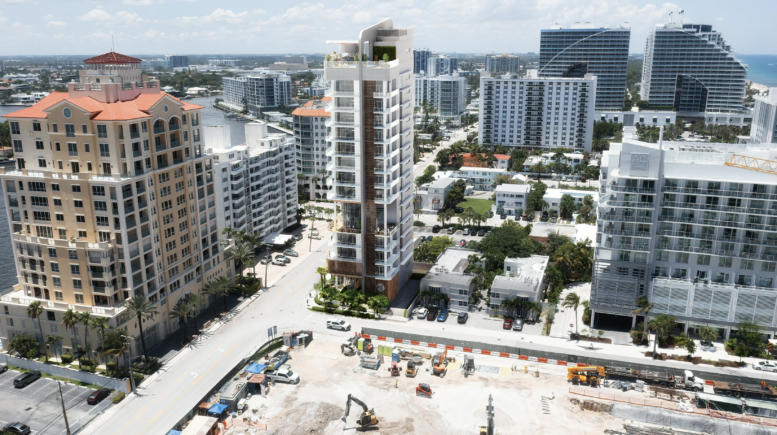
Beautiful renderings. Finally, a well thought out sleek, and chic addition to the Fort Lauderdale beaches.
South Florida has led globally in setting trends, in architecture, as well as designs of interiors, outdoors and even lighting. The domestic as well as international relocation of people and businesses demands continuous joint efforts by private and government sectors, and proposal for 42 hotel sets the perfect example. I just say that the renderings and descriptions as contained in this article truly deserves a congratulatory melange on my part. By the way, will the hotel be ready for the #worldcup soon to be hosted in #SoFlo and other US cities, Canada and Mexico.
That building site has a legal covenant that won’t allow this. There will be no Justice if this absurd and inappropriate tower is allowed to be built on that sight.
Funny Troy I thought the same thing when I saw the corner was purchased for only 2.8mm!
Too much bldg for the area
I’m guessing this comment was written by you, Rob. And, I agree with you 100%.
Squeezing that building onto that site would be like packing 5 pounds of baloney into a 2 pound bag. It ain’t gonna fit!
absurd