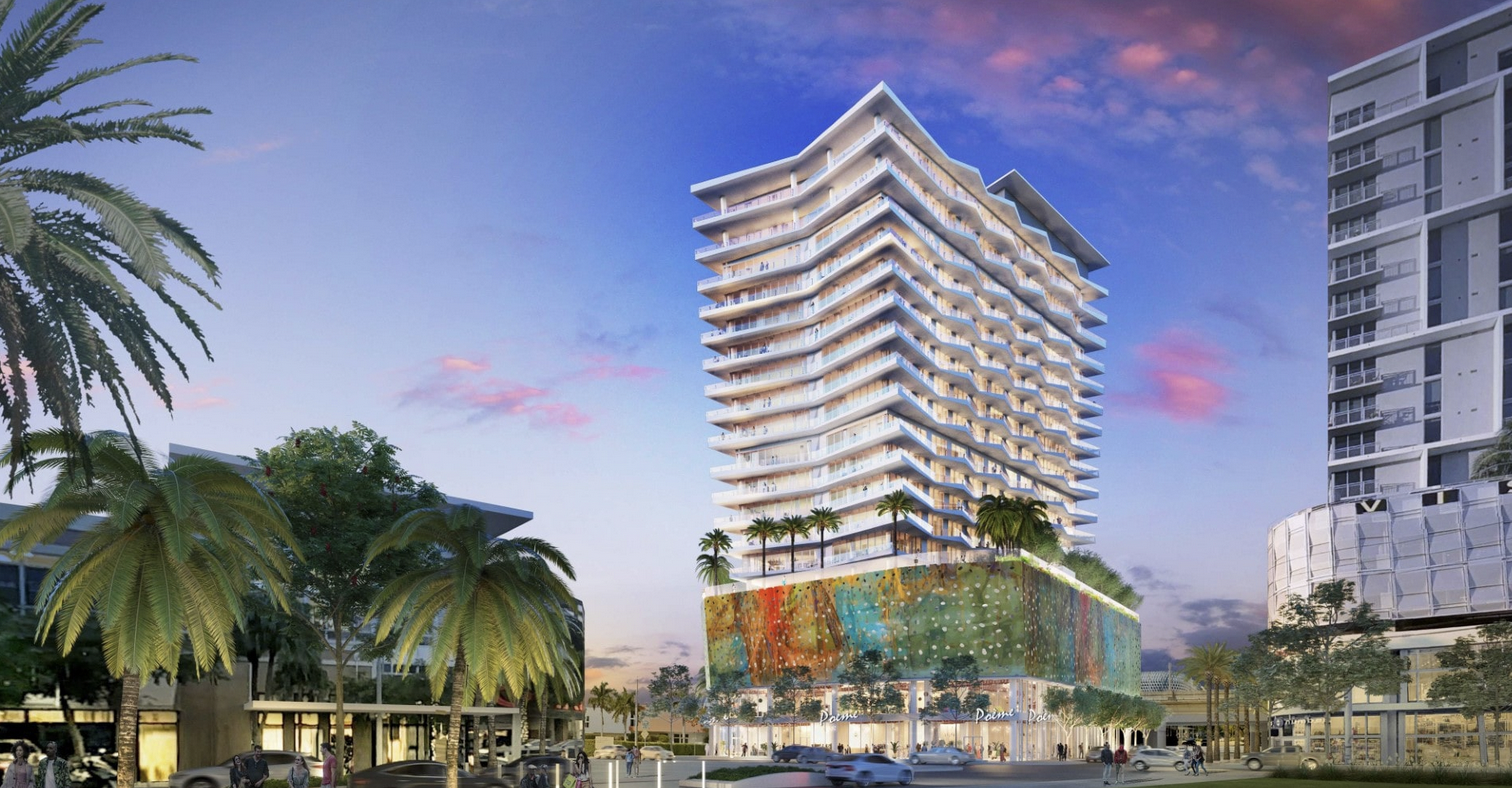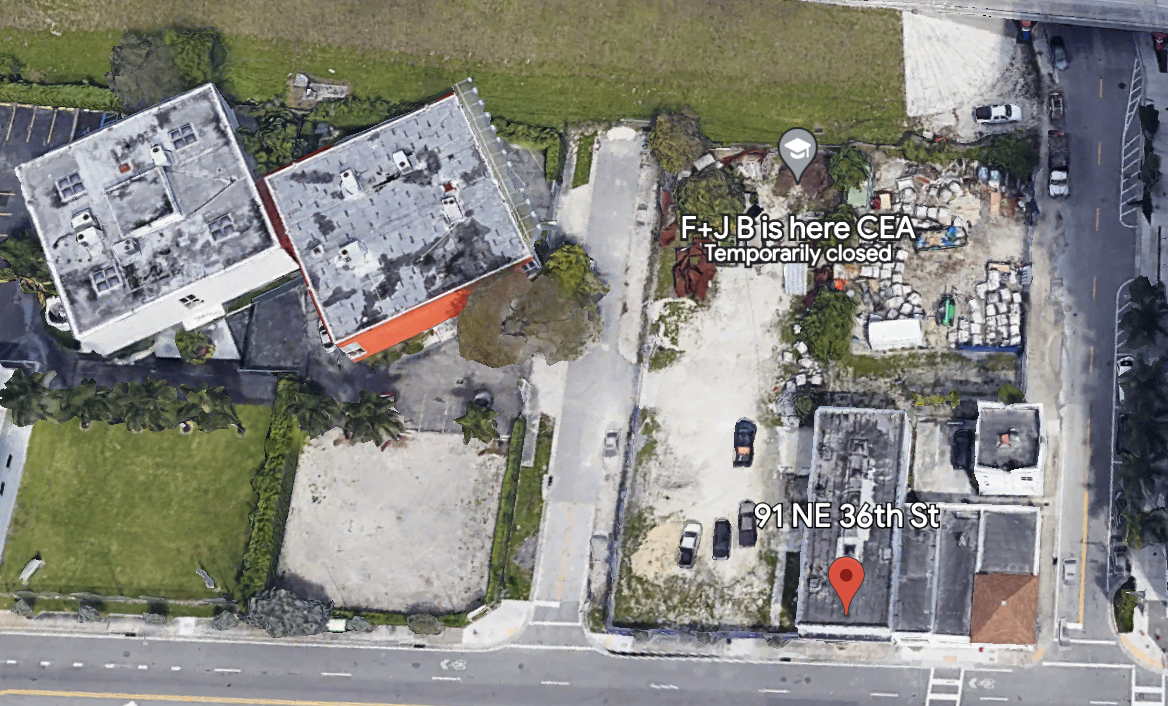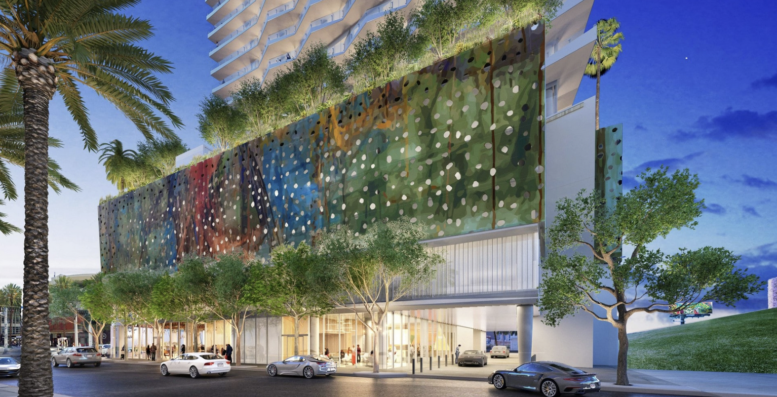Developers hope to proceed with the construction of a 20-story building that will serve as “the southern gateway to the Design District.” The Next Miami reports that Tower 91 is proposed to offer 107 multi-family housing units, starting on the development’s seventh floor.
They will range from one-bedroom to three-bedroom layout plans, ranging from 843 square feet to 3,269 square feet each. Additionally, Tower 91 could offer more than 21,000 square feet of “commercial habitable space” on the first and second stories, along with 227 parking spaces on levels three through five.

The venture could measure 20 stories.
In total, it will require 322,358 square feet of new construction. Communal amenities will be primarily located on the sixth floor, offering a fitness deck and pool. The South Florida Business Journal reports that the multi-million-dollar venture would rest on a .71-acre build site.
Prior to the start of construction, the general contractor would have to demolish a vacant office building and a retail venture––both erected in 1926. Design District Associates LLC and Prinz Corner LLC are the two developers. Elkus Manfredi is the architect, and Cube3 is the architect of record.

The tower could rest on a .71-acre build site.
Tower 91 could unfold at 91-93 NE 36th Street, Miami, Florida, 33137, in Miami-Dade County.
Subscribe to YIMBY’s daily e-mail
Follow YIMBYgram for real-time photo updates
Like YIMBY on Facebook
Follow YIMBY’s Twitter for the latest in YIMBYnews


Be the first to comment on "Tower 91 Proposed for 91-93 NE 36th Street, Miami, Florida, 33137"