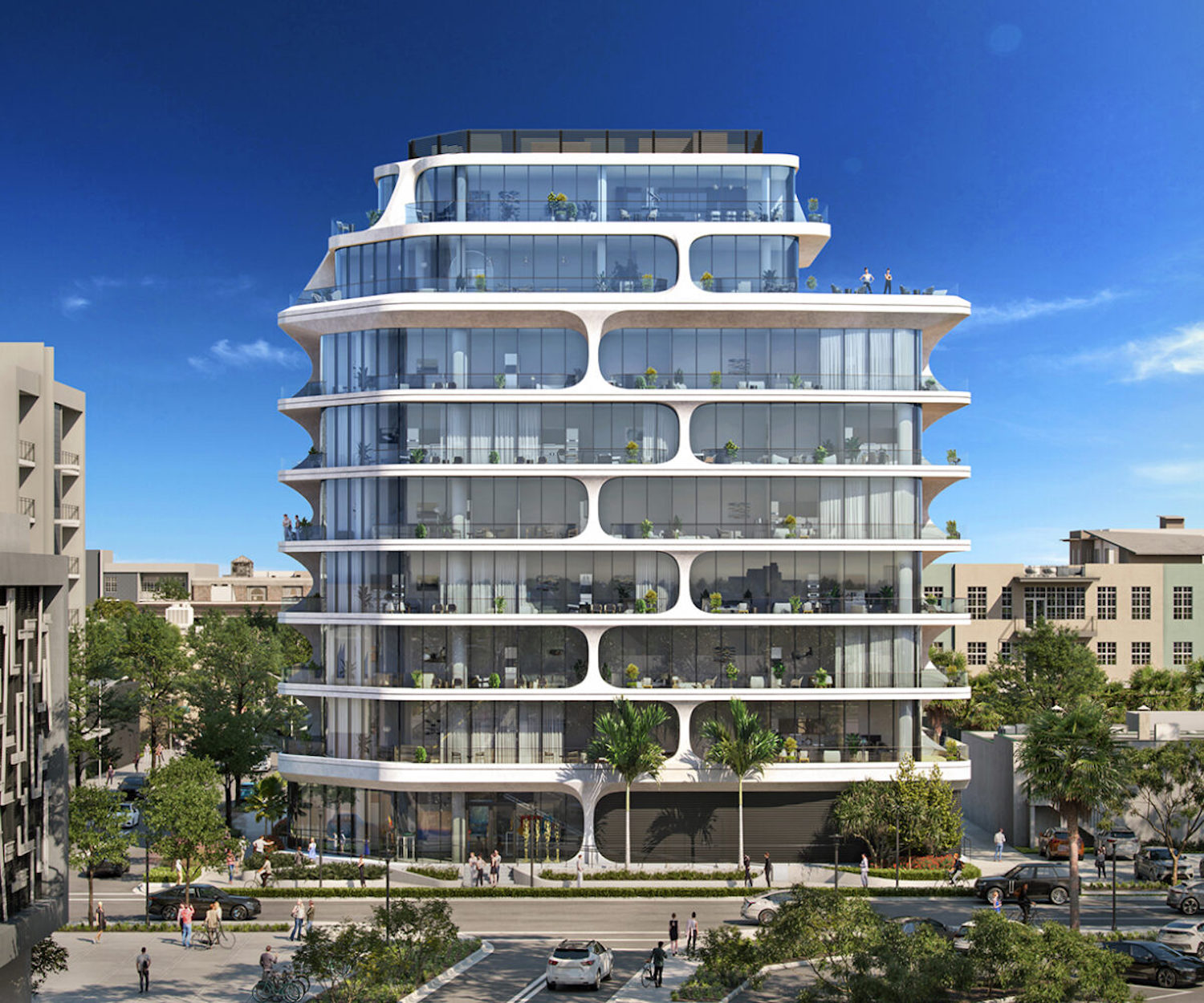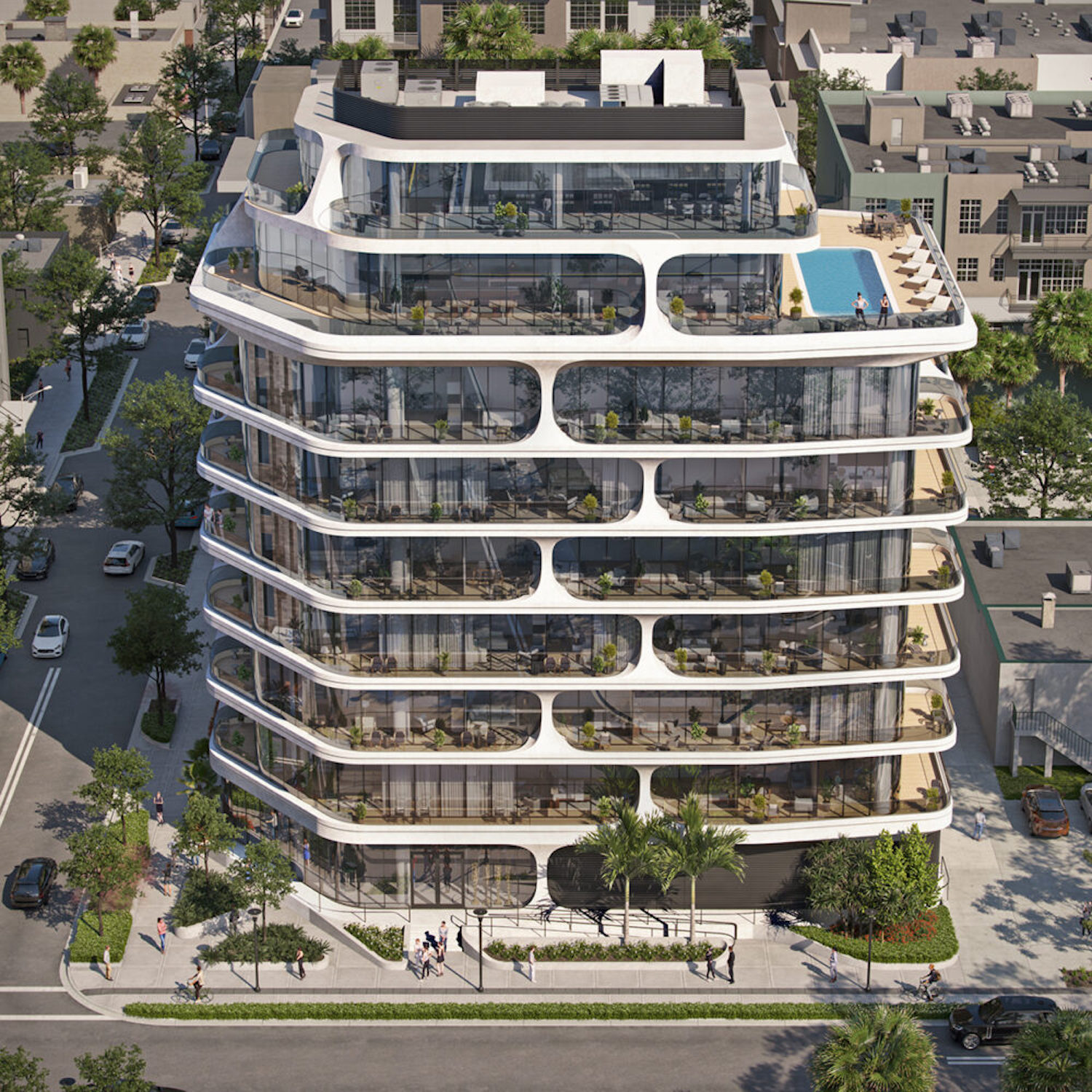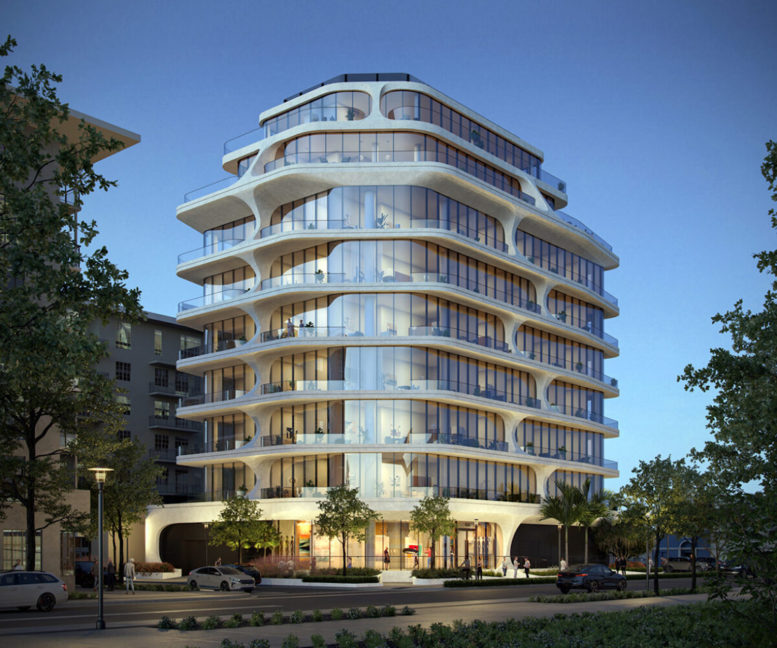New York-based INOA Architecture released updated renderings for 404NW1 Condominiums, a 9-story residential building proposed for 404 Northwest 1st Avenue in Flagler Village, Fort Lauderdale. Designed alongside locally-based Peacock Architects as the architect of record and developed by Brooklyn-based New Leaf Development, the approximate 128-foot-tall structure is planned to contain 85,505 square feet of space, including 25 condominium units, ground floor retail, and a parking garage. Andres Montero Landscape Architecture designed the landscaping surrounding the development, located adjacent to Northwest 4th Street, just north of the Downtown corridor.
The latest renderings for 404NW1 Condominiums show the elegantly-designed building from several new detailed perspectives. Units are visually divided by white horizontal curvilinear concrete motifs that come together to frame the structure and mark the floor slabs, adding welcoming articulation and architectural drama to the streetscape. As per the architects for the project, the design enhances the existing area by providing unique architectural movement throughout, through the use of balconies and floor-to-ceiling windows, to create an eye-catching modern design.

404NW1 Condominiums. Credit: INOA Architecture.
The landscaping and sidewalks along Southwest 4th Avenue throughout the corner on Northwest 1st Avenue create a welcoming pedestrian environment along the edge of the Downtown Core and Near Downtown.

404NW1 Condominiums. Credit: INOA Architecture.
Residential units would come in two- and three-bedroom layouts, ranging between 1,187 square feet and 1,725 square feet. The 8th floor would be the amenity deck with interior and exterior spaces, including a pool deck, gym, yoga room, and lounge. According to the DRC filing earlier this year, there would be 30 parking spaces within the garage.
Flynn Engineering serves as the civil engineer, but the general contractor has not been named. 404NW1 is still in the developmental and planning stages and awaits approval from Fort Lauderdale’s Design Review Committee. Construction will likely break ground late this year or early next year, depending on the approval time.
Subscribe to YIMBY’s daily e-mail
Follow YIMBYgram for real-time photo updates
Like YIMBY on Facebook
Follow YIMBY’s Twitter for the latest in YIMBYnews


More information about the building