Permits have been submitted to the Federal Aviation Administration (FAA) for work on The Muse Tower (The Muse), a planned 30-story residential high-rise in Flagler Village, Fort Lauderdale. Located at 416 Northeast 1st Avenue, the project is designed by INOA Architecture with R-Method as the architect of record and developed by Brooklyn, New York-based New Leaf Development, which acquired the site for $4.05 million in 2021. The permits were filed on February 2 for the 389-foot-tall tower, which would comprise over 210,000 gross square feet of space, including 112 residential units, 854 square feet of commercial space for an art gallery, and a parking garage for 137 vehicles.
A closer examination of the recently filed permits reveals that the structure is set to soar to 389 feet above the ground and culminate at 393 feet above mean sea level. The Muse will break new ground as the first building on the city block to reach such a height, extending the cityscape north of the downtown corridor further north.
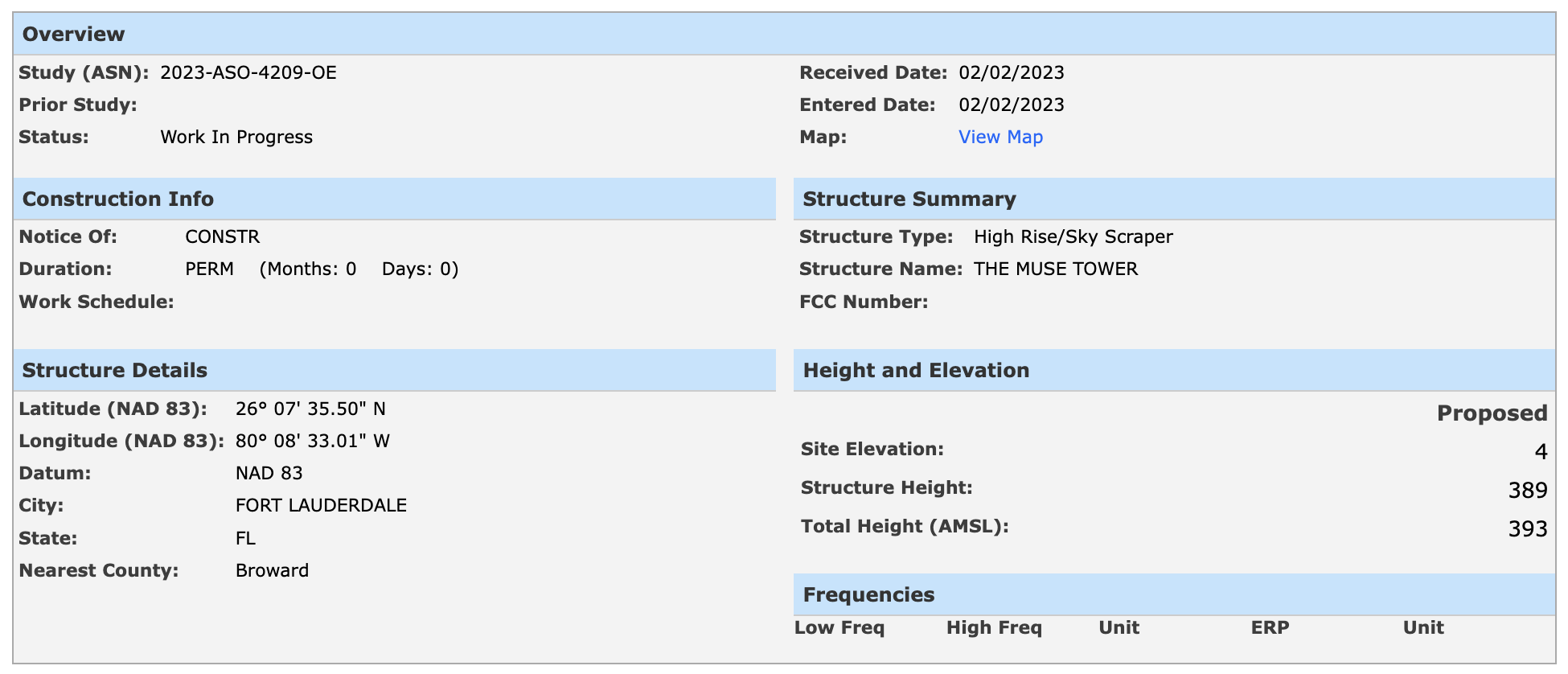
1 of 5 FAA permit filings for The Muse.
Plans for The Muse were submitted to Fort Lauderdale’s Development Review Committee on October 25, 2022, and are currently undergoing review. Renderings and diagrams from the filing can be viewed below.
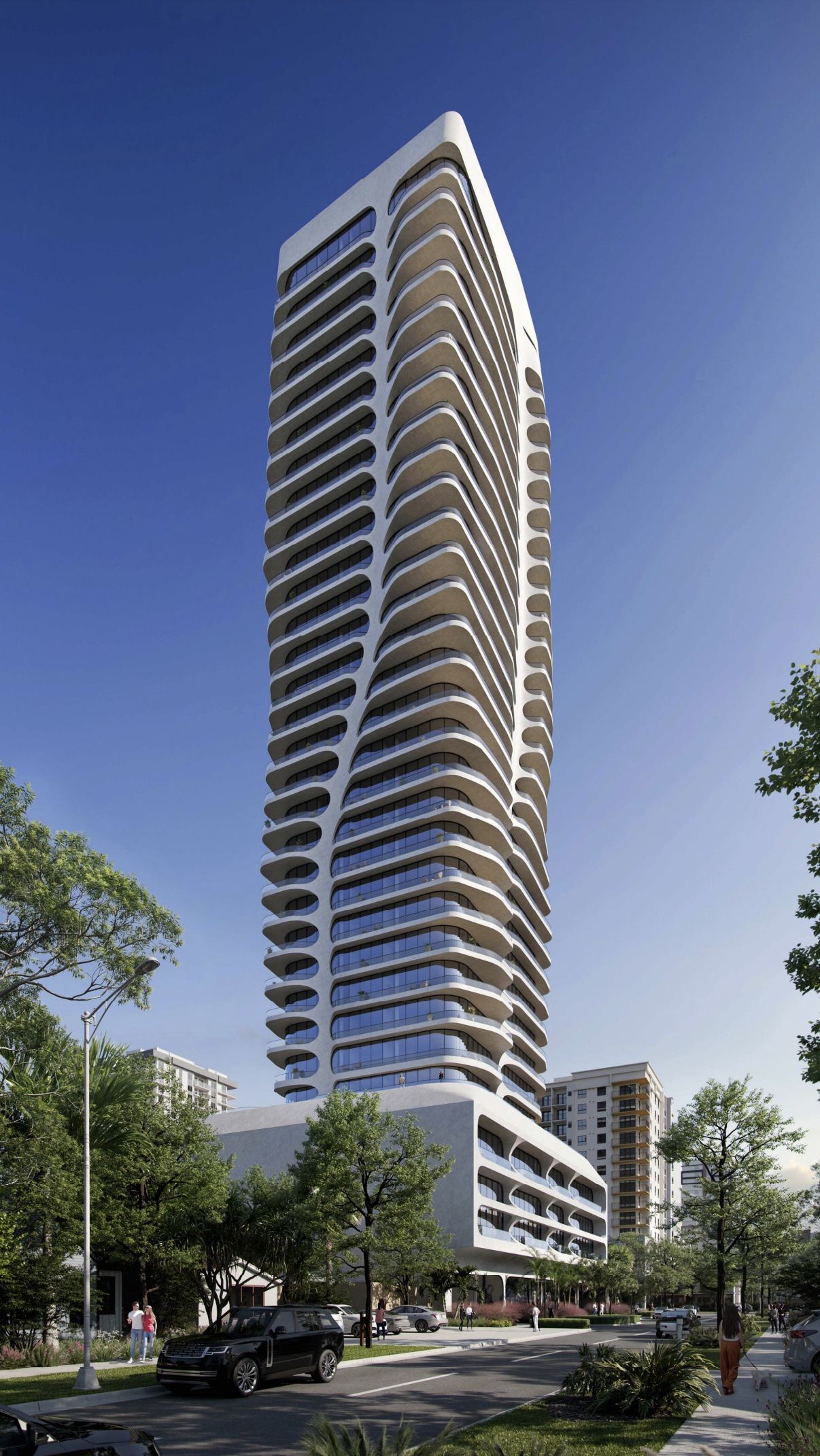
The Muse Tower – View at NE 1st Avenue toward south. Credit: INOA Architecture.
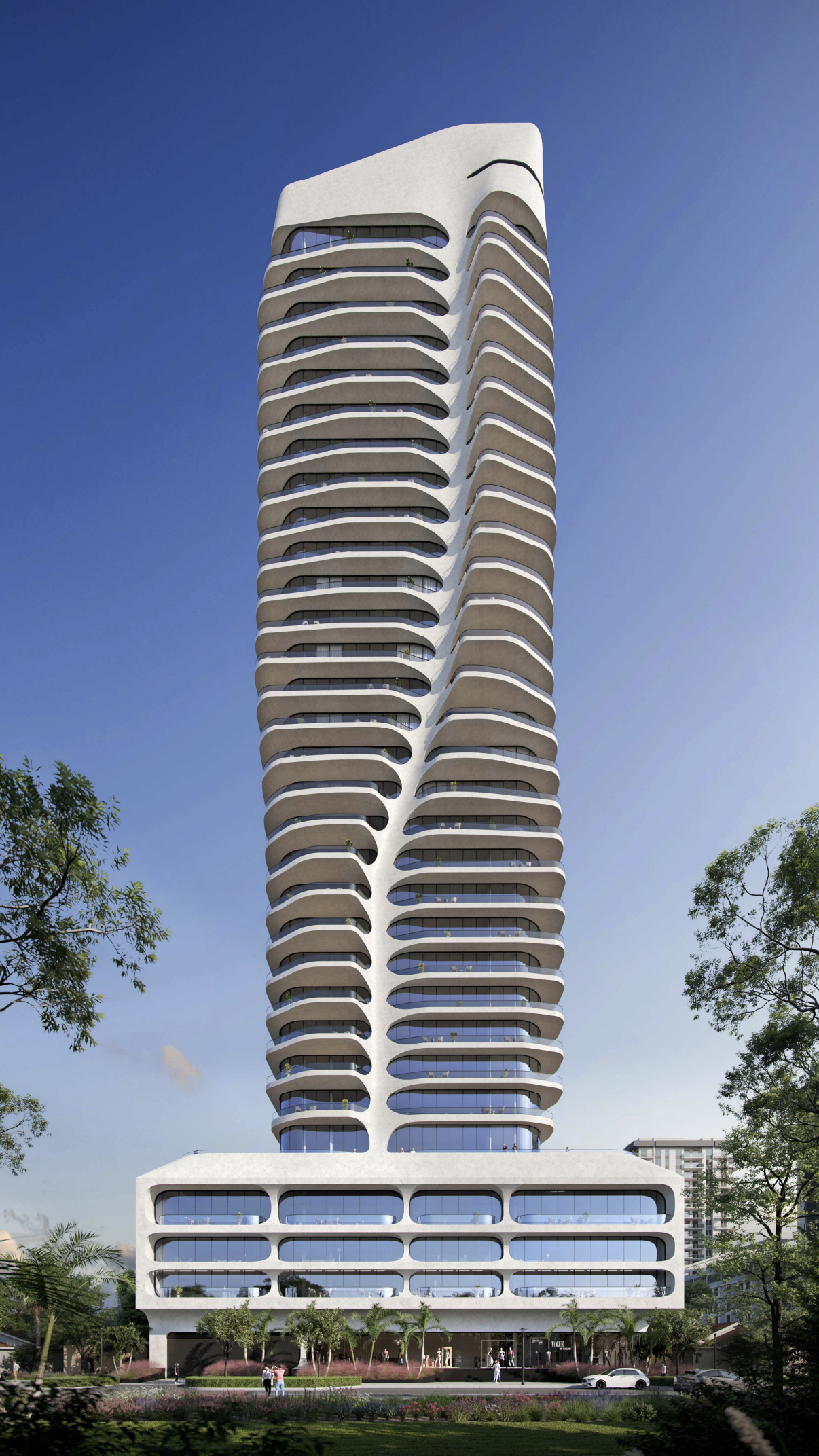
The Muse Tower – Building entrance views at NE 1st Avenue toward east. Credit: INOA Architecture.
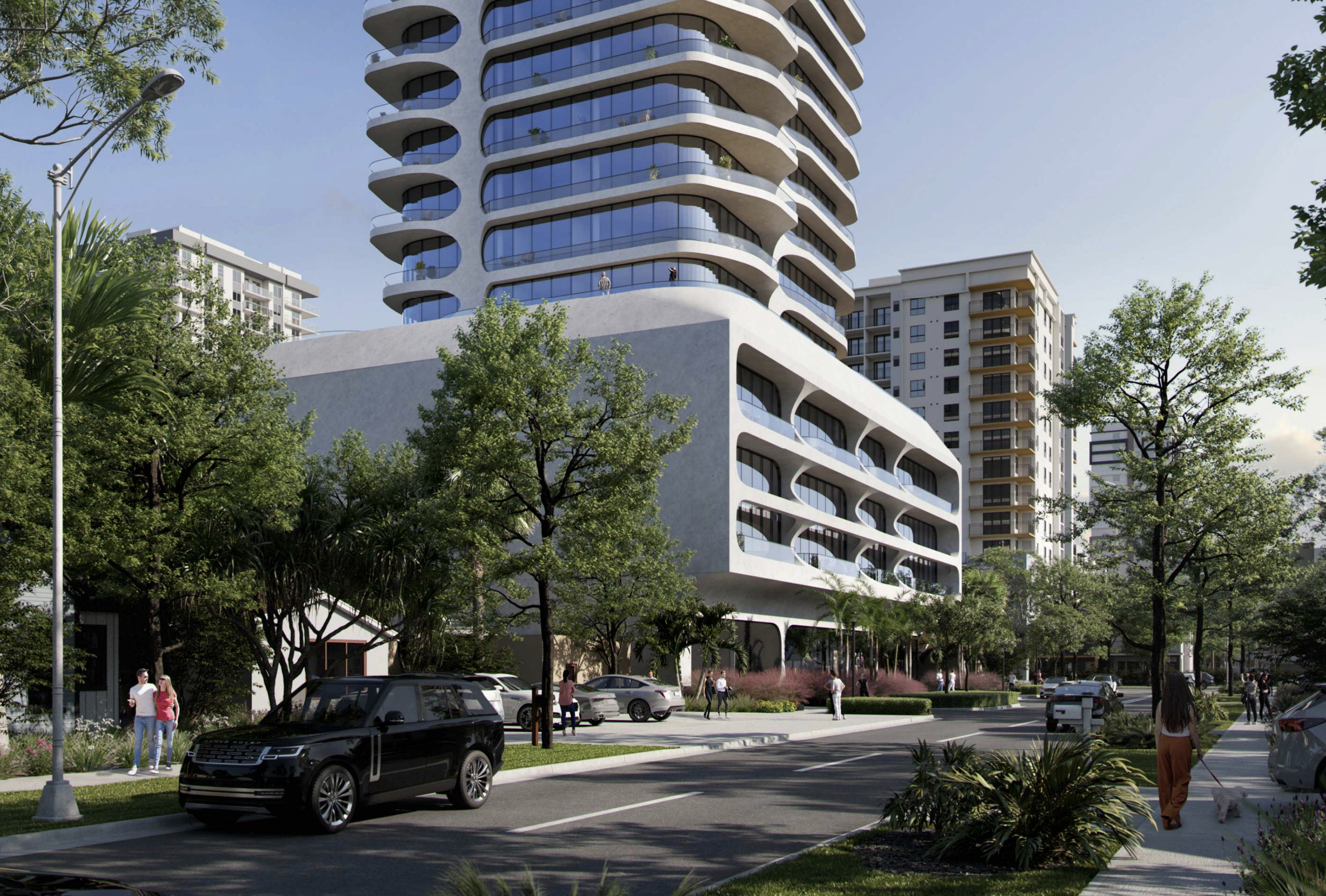
The Muse Tower – Enlarged building street view at NE 1st Avenue toward south. Credit: INOA Architecture.
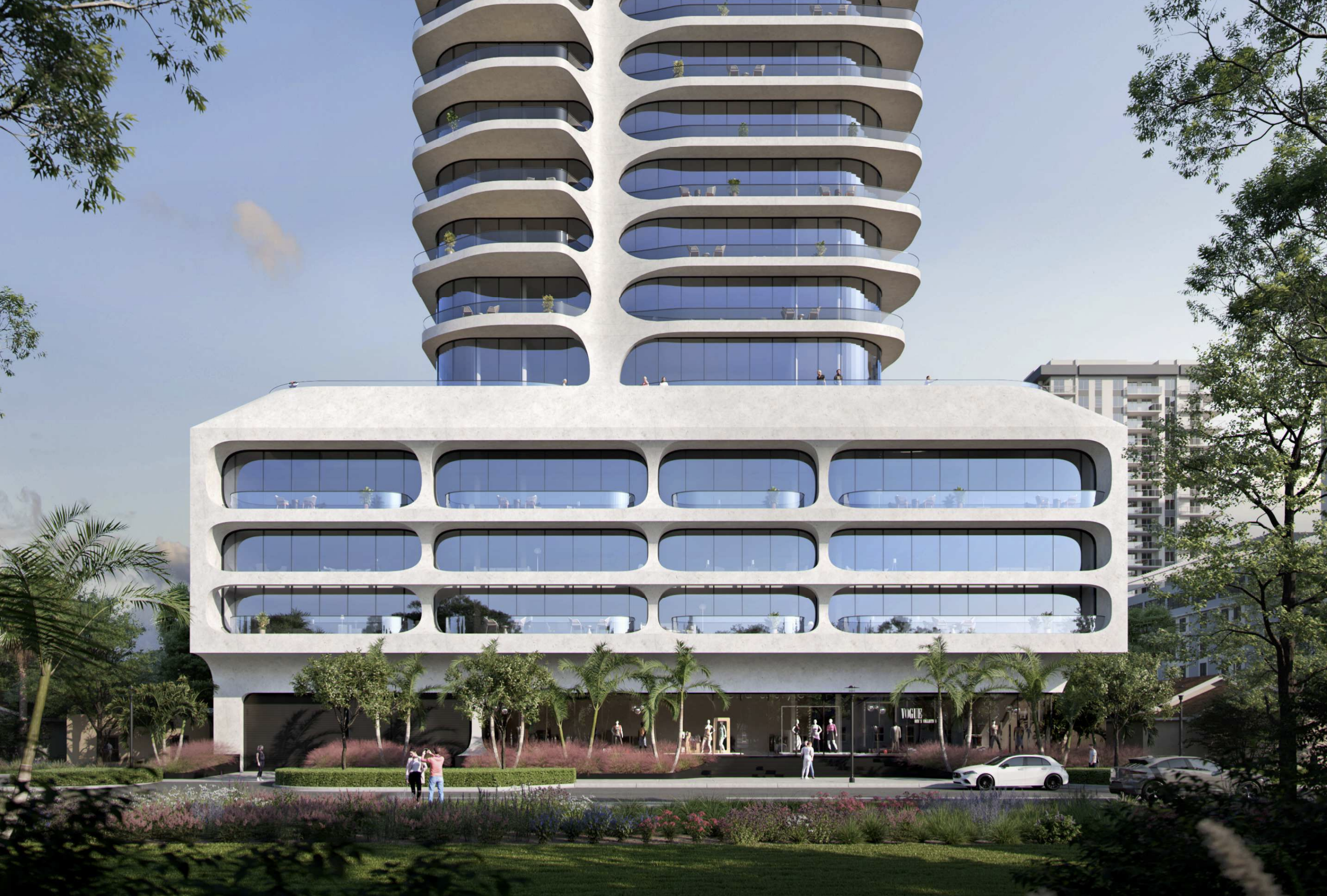
The Muse Tower – Enlarged building entrance view at NE 1st Avenue toward east. Credit: INOA Architecture.
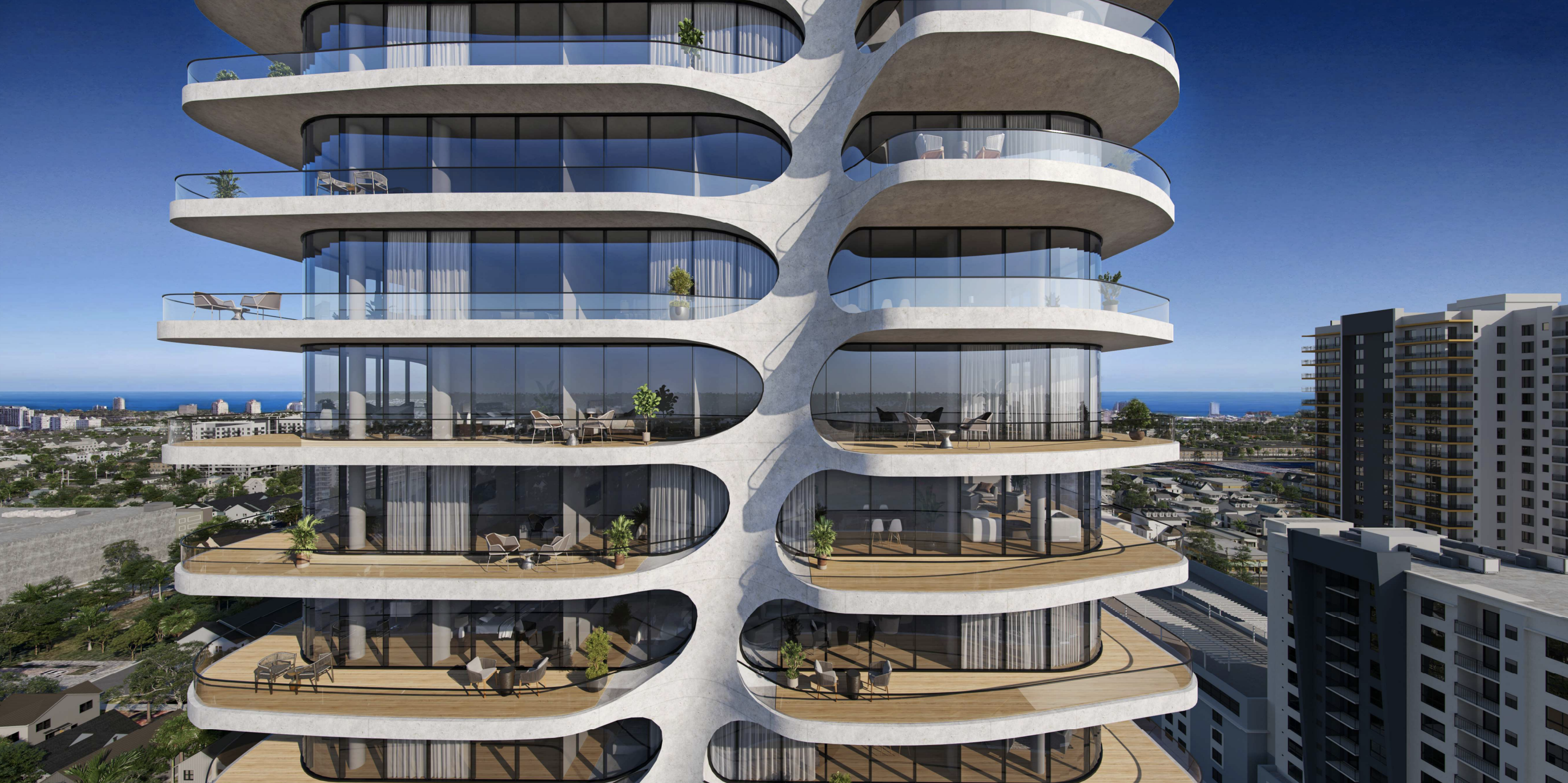
The Muse Tower – Enlarged tower view toward east. Credit: INOA Architecture.
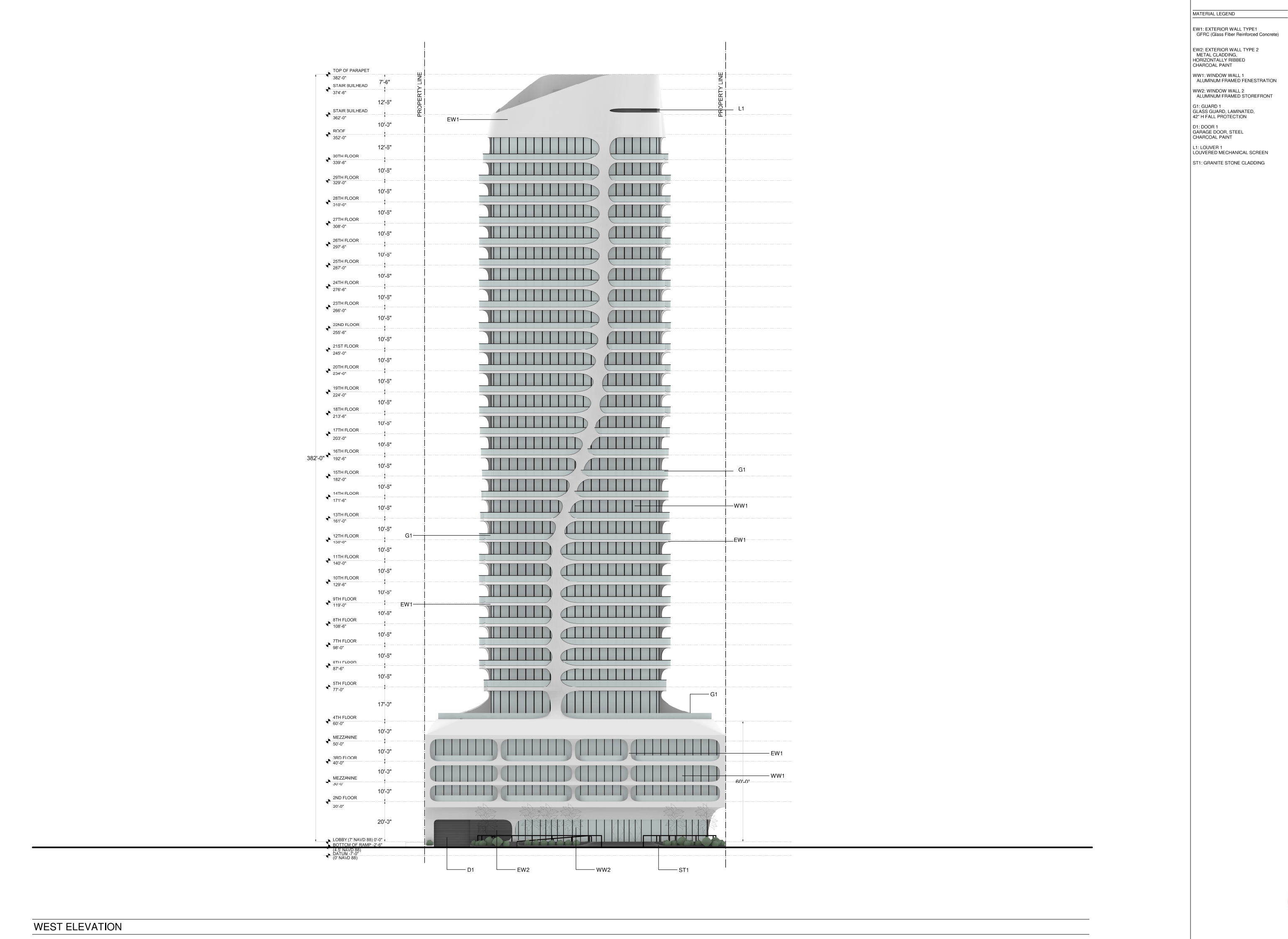
The Muse Tower – West Elevation. Credit: INOA Architecture.
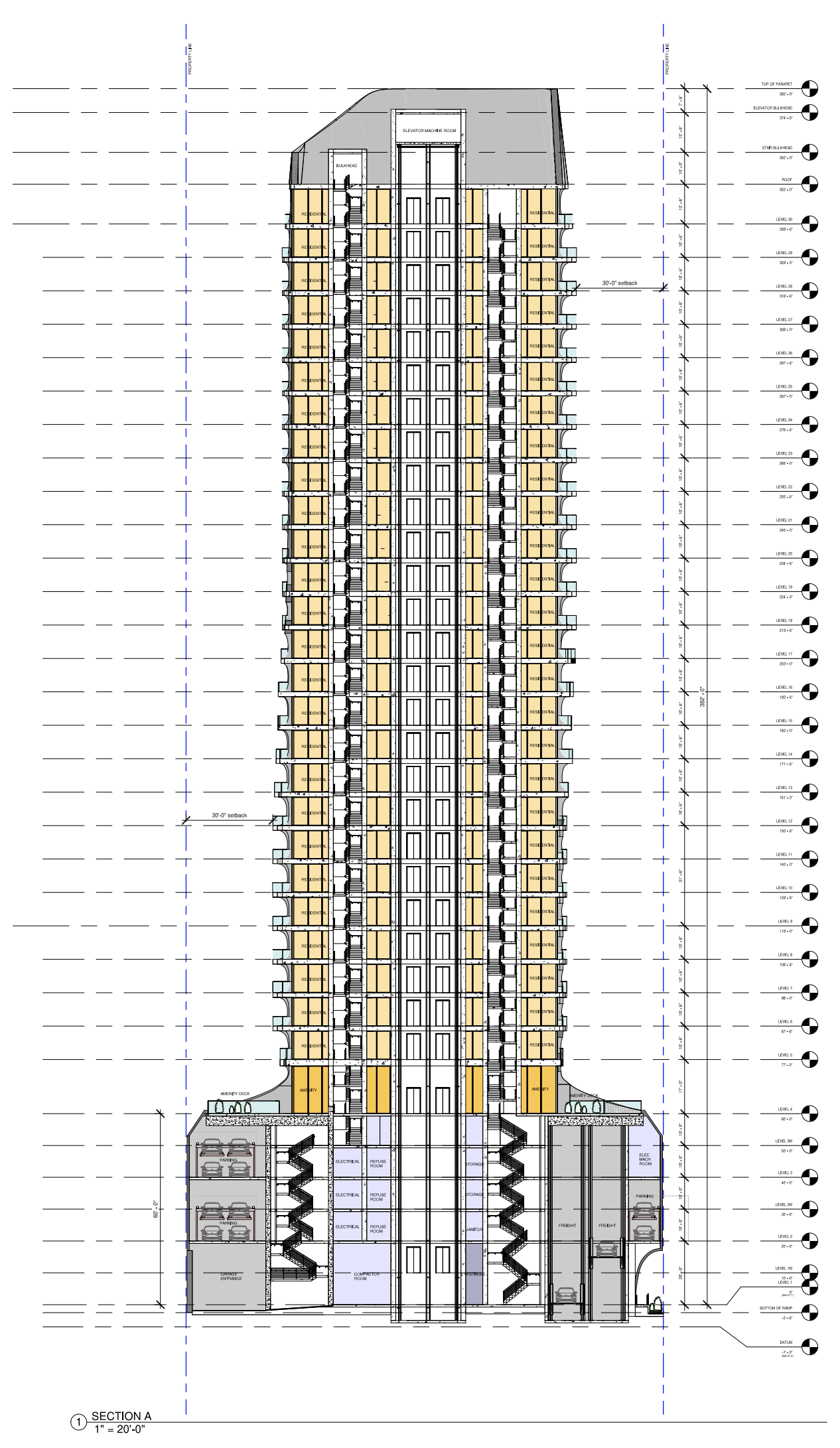
The Muse Tower -Building Sections. Credit: INOA Architecture.
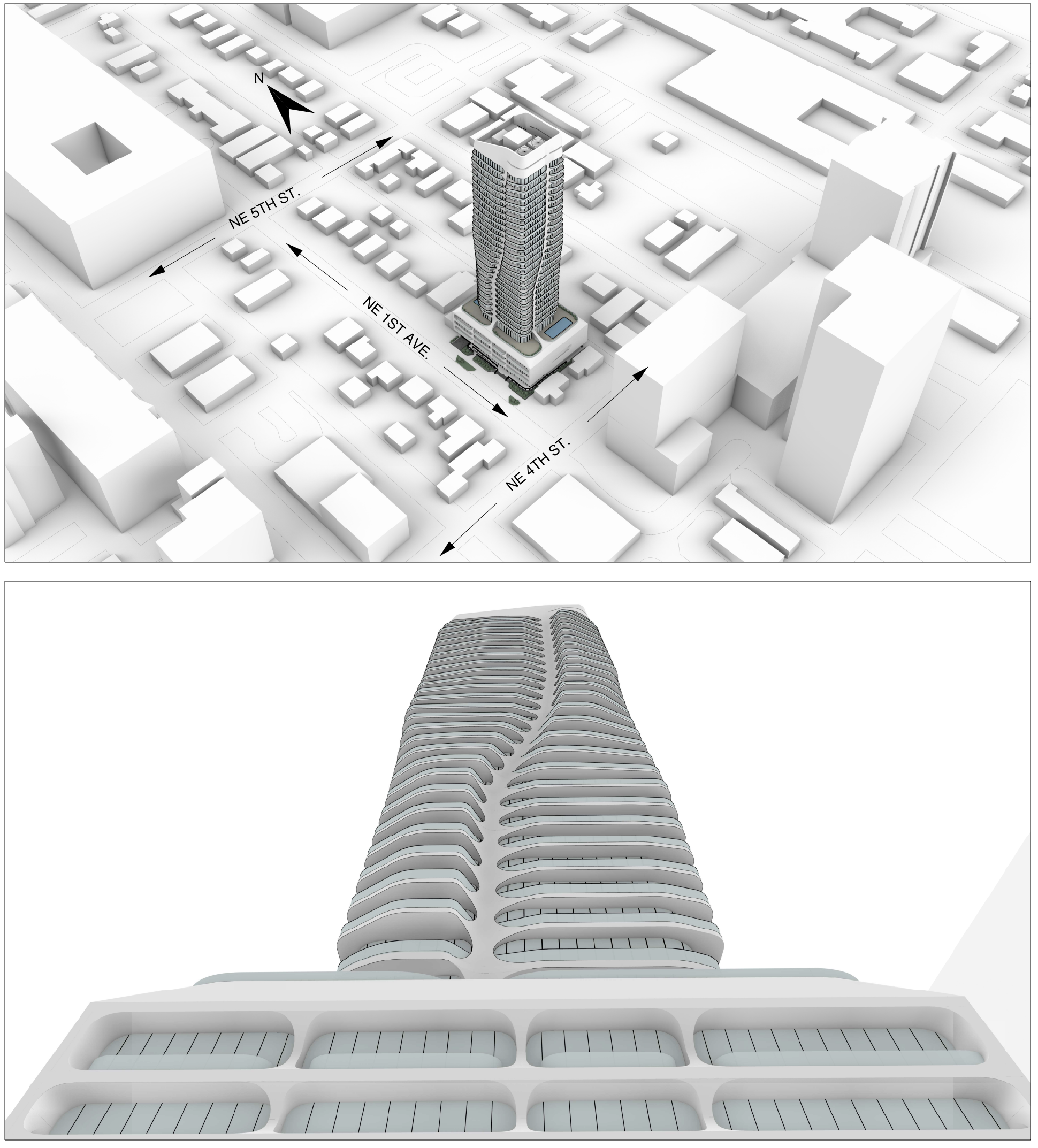
The Muse Tower -3D Imagery. Credit: INOA Architecture.
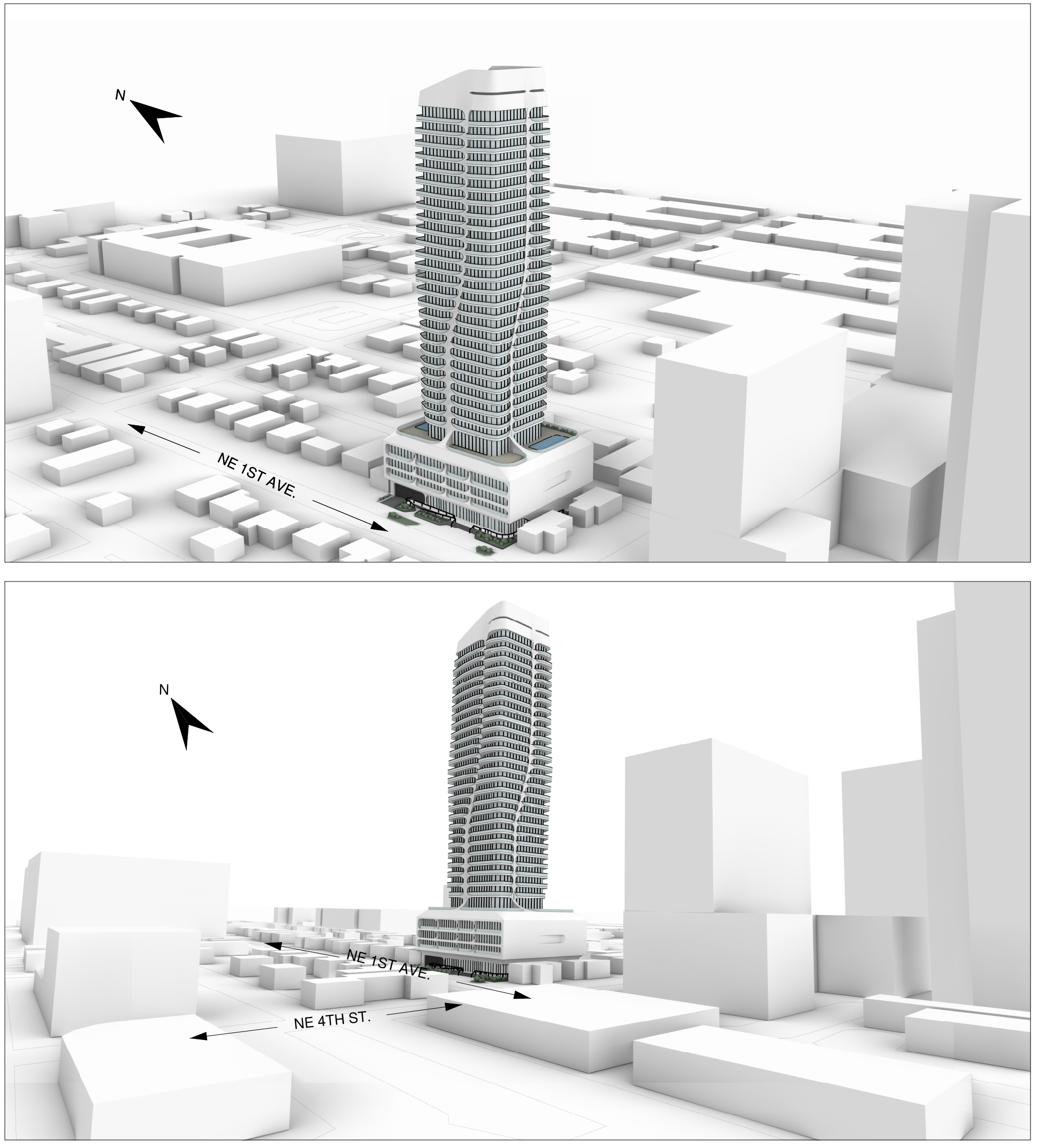
The Muse Tower -3D Imagery. Credit: INOA Architecture.
Condominium units will be available in one, two, and three-bedroom floor plans, ranging from 758 to more than 1,500 square feet. Amenities on the fourth floor will include landscaped common terraces featuring two pools.
Lauderdale-by-the-Sea-based Flynn Engineering Services, P.A. is the civil engineer, Fort Lauderdale-based EcoPlan is the landscape architect, and Coral Springs-based DC Engineers is the traffic consultant.
If FAA permits are issued for The Muse in the near future, construction of the building could commence in the latter half of the year. Demolition permits will be necessary to clear the existing apartment complexes on site.
Subscribe to YIMBY’s daily e-mail
Follow YIMBYgram for real-time photo updates
Like YIMBY on Facebook
Follow YIMBY’s Twitter for the latest in YIMBYnews

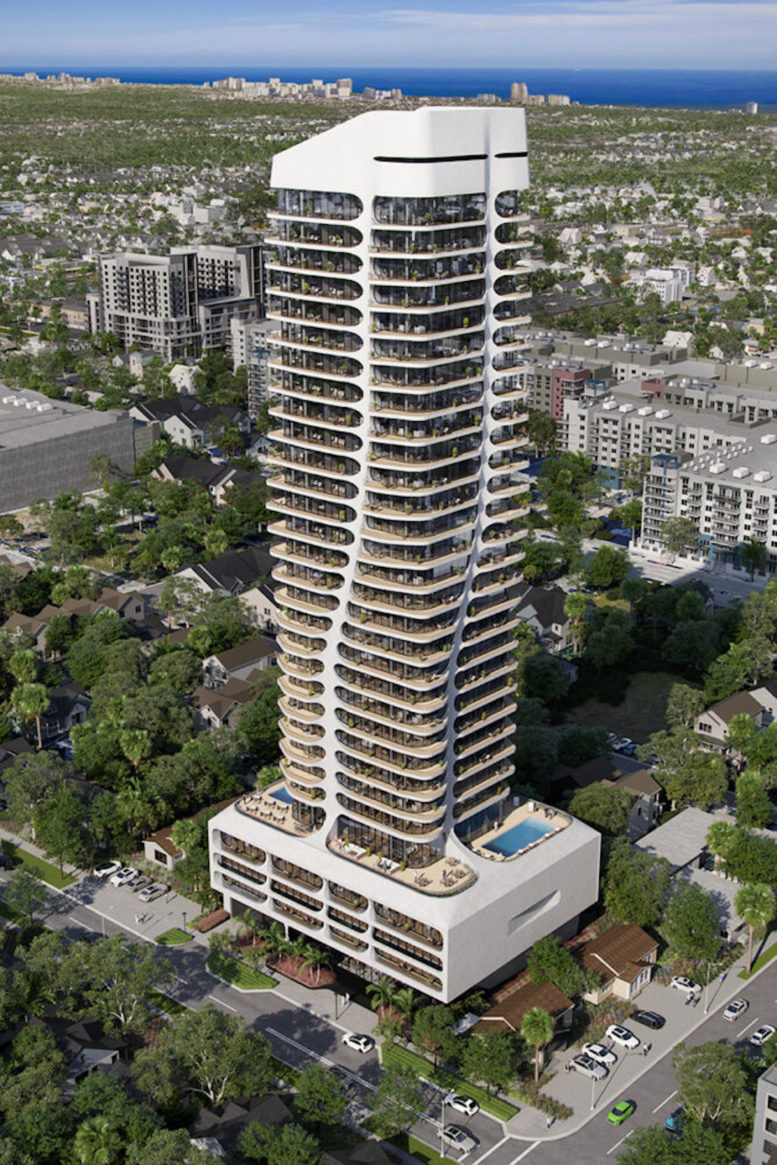
Be the first to comment on "FAA Permits Submitted For 389-Foot-Tall ‘The Muse Tower’ At 416 NE 1st Avenue In Fort Lauderdale"