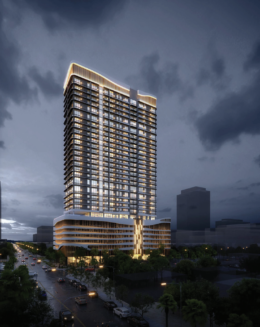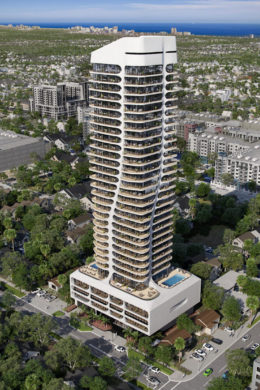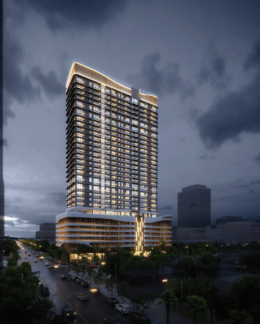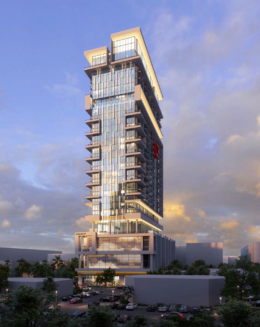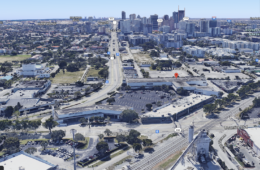Merrimac Ventures Nabs Development Site For 30-Story ArtsPark Lofts In Fort Lauderdale
Merrimac Ventures, one of South Florida’s leading real estate development firms led by brothers Dev and Nitin Motwani, acquired a development assemblage near the Brightline Fort Lauderdale Station to build ArtsPark Lofts, a 30-story mixed-use multifamily and commercial development planned for 407 North Andrews Avenue in Flagler Village. Designed by FSMY Architects & Planners with landscape architecture and civil engineering by KEITH, the project comprises 396,757 square feet of space, including 289 residential units, 1,914 square feet of commercial space, and a 6-story parking garage for 359 vehicles. Merrimac paid $8.5 million for the 0.73-acre site that includes 421, 413, and 407 North Andrews Avenue.

