A site plan application has been filed with Fort Lauderdale‘s Development Review Committee (DRC) for a 12-story mixed-use building at approximately 333 Northeast 6th Street (Sistrunk Boulevard) titled Advantis Station at Flagler Village. Designed by Kendall-based MSA Architects, the 131-foot-tall proposed structure is located between Northeast 3rd Avenue and Northeast 4th Avenue, occupying nearly half the block with Northeast 7th Street on the north. Prospect Real Estate Group LLC, managed by Richard G. Zahn, is listed as the owner behind the application.
The development site encompasses 7 lots, which according to the South Florida Business Journal, are “…under contract from David H. and Judith Severns; Third Avenue Investments Corp. and Sunart Rentals; NE 4th FTL LLC; and SolidSoccer LLC”. 333 Northeast 6th Street is not the official address just yet, as the location also includes the addresses 611 and 617 Northeast 4th Avenue; 301, 311, 313 Northeast 6th Street; 600, 614 and 618 Northeast 3rd Avenue. The lots added up total 1.42 acres of land, and sit right across the street from the 1.3 -acre Peter Feldman Park.
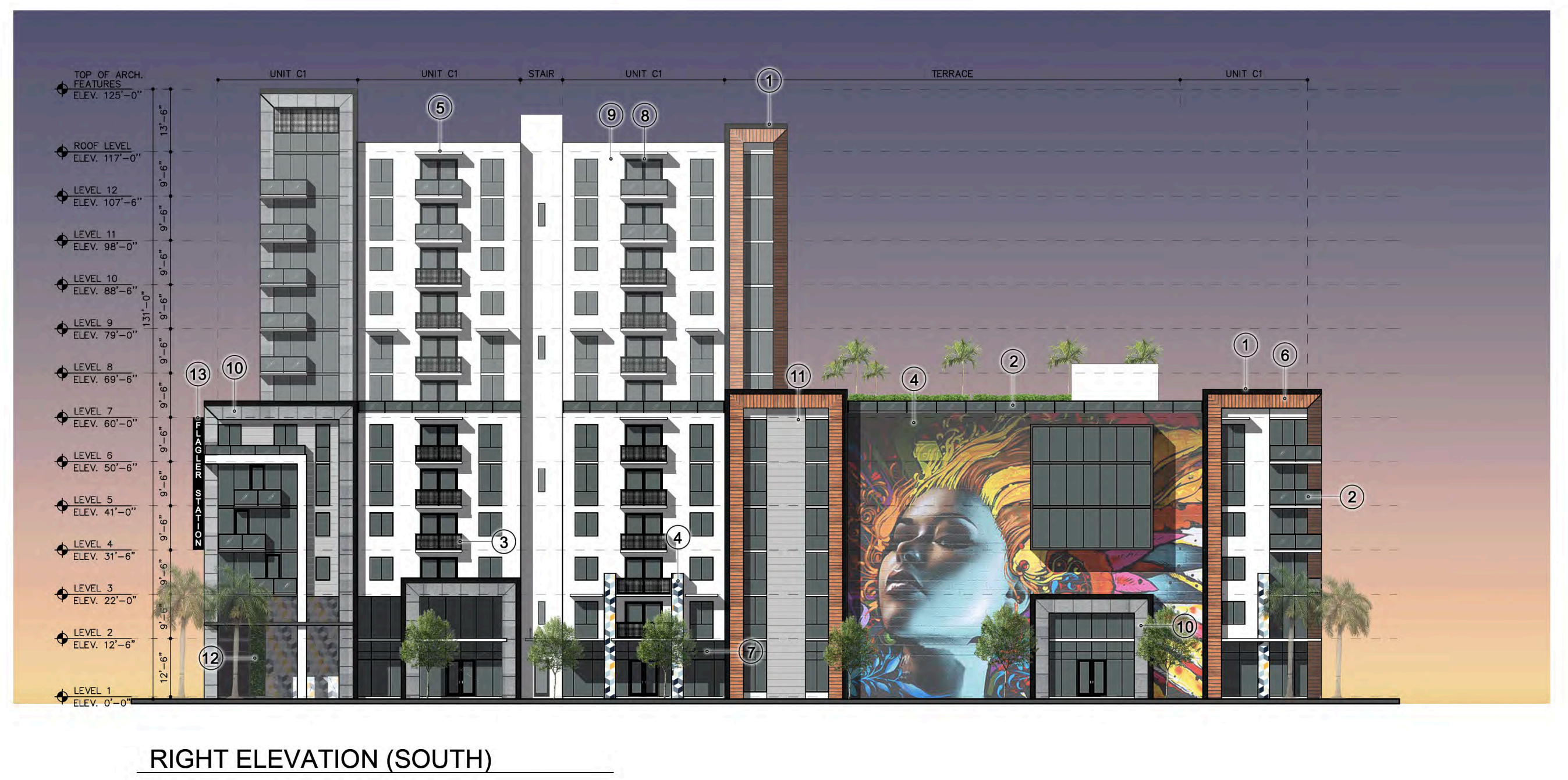
Advantis Station at Flagler Village. Designed by MSA Architects.
The plans for Advantis Station at Flagler Village call for a 332,094-square-foot structure including 1,256 square feet of ground floor retail space and 240 residential units. The apartments will likely be rentals and will come in a mix of studio, 1-bedroom and 2-bedroom layouts ranging from 411 square feet to over 1,181 square feet. The parking structure will accomodate up to 253 vehicles. The building is also planed to include two live-work units on the ground floor and an amenity deck on the 7th floor featuring an outdoor pool.
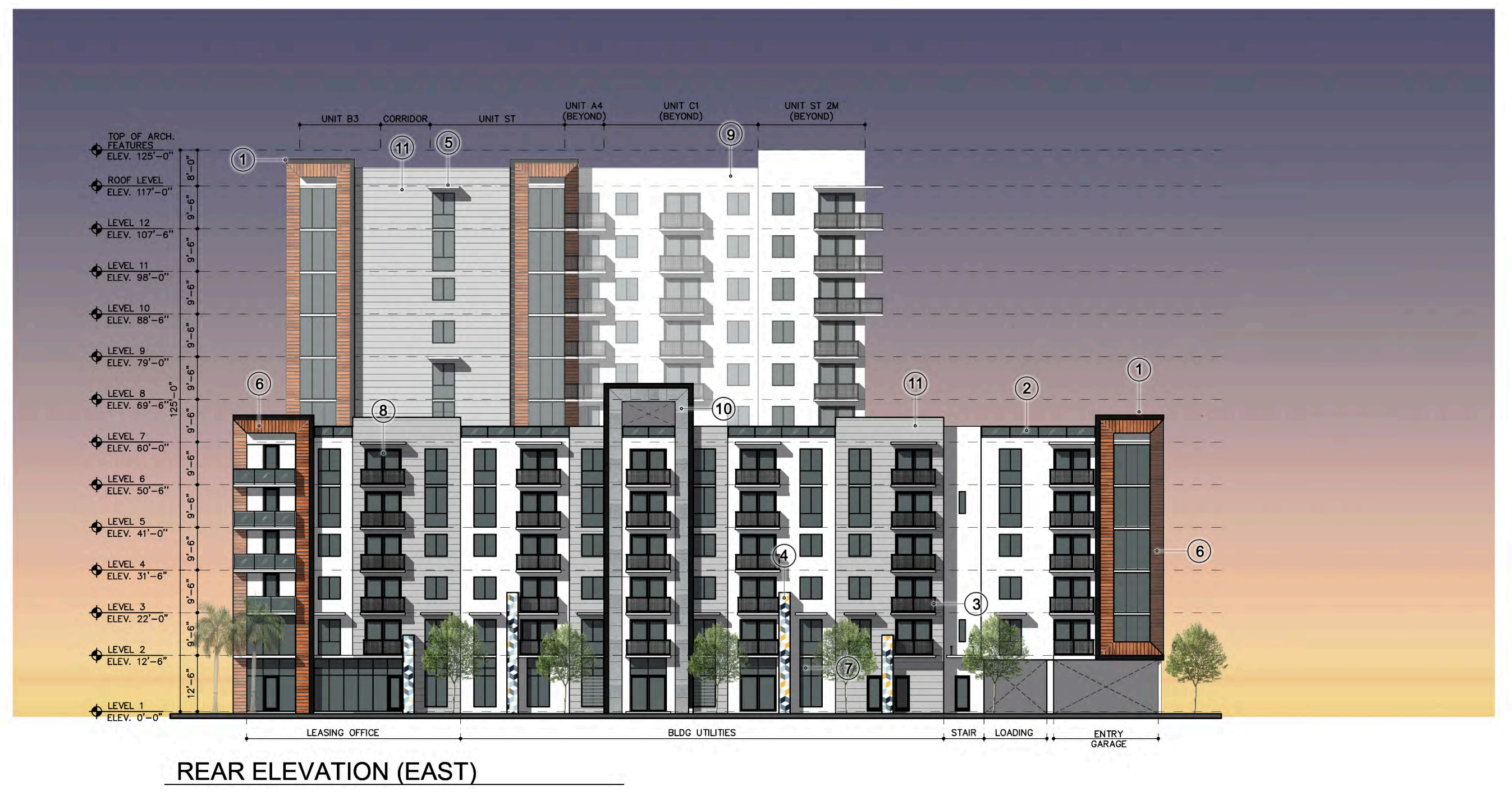
Advantis Station at Flagler Village. Designed by MSA Architects.
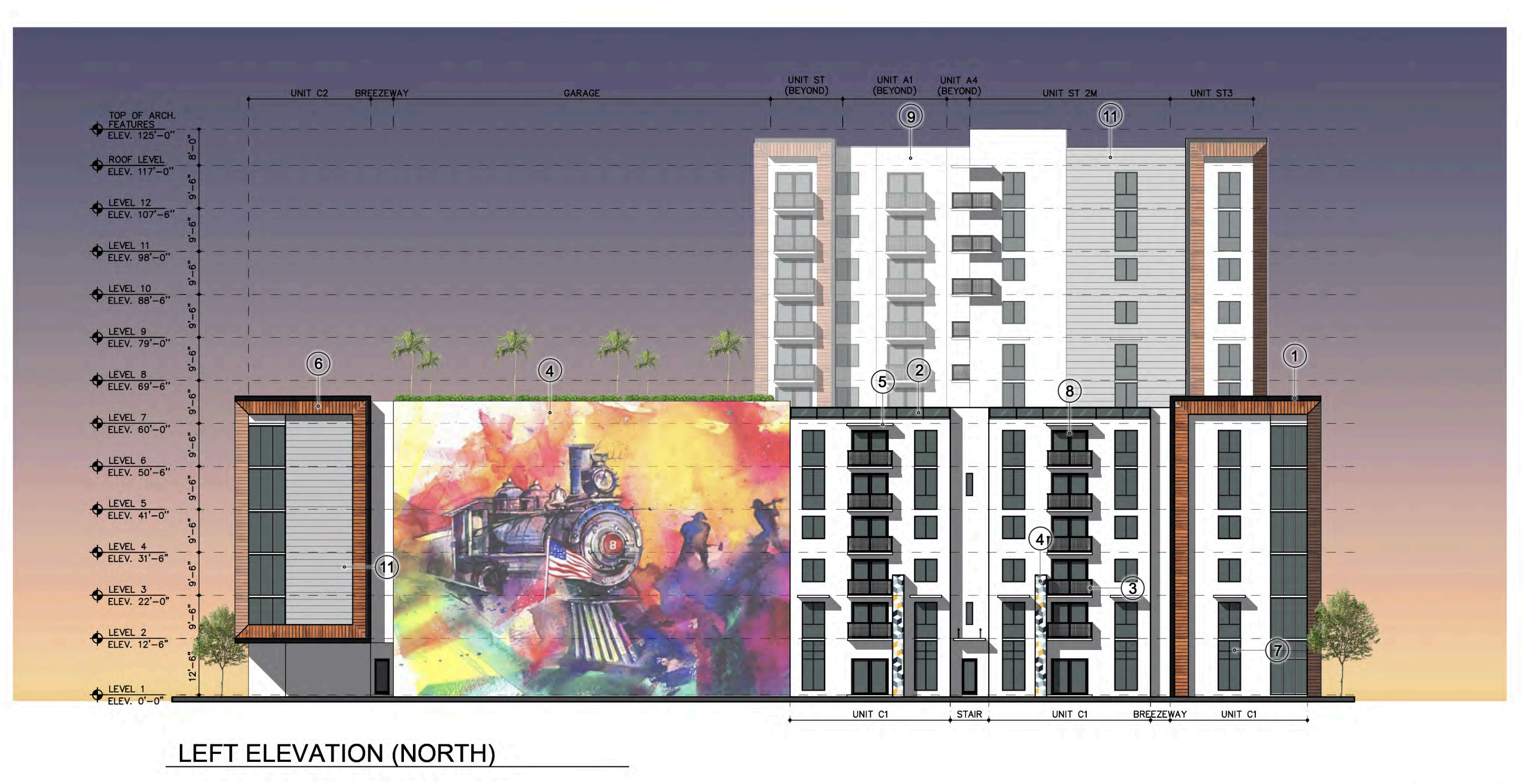
Advantis Station at Flagler Village. Designed by MSA Architects.
The structure is quite colorful in nature, and will be clad in silver metal panels as well as smooth stucco. Several sections of the building will be framed with synthetic wood panels as seen in the rendering colored in a brown or orange tone. As expected, all windows are to be framed in aluminum and covered with sliding glass doors while the balconies are enclosed in black aluminum mesh railings. The most notable feature of the design are the massive art mural and columns running down the elevations of the structure. Although not final, the mural covering what is likely the parking garage depicts a moving train with an American flag perched in front.
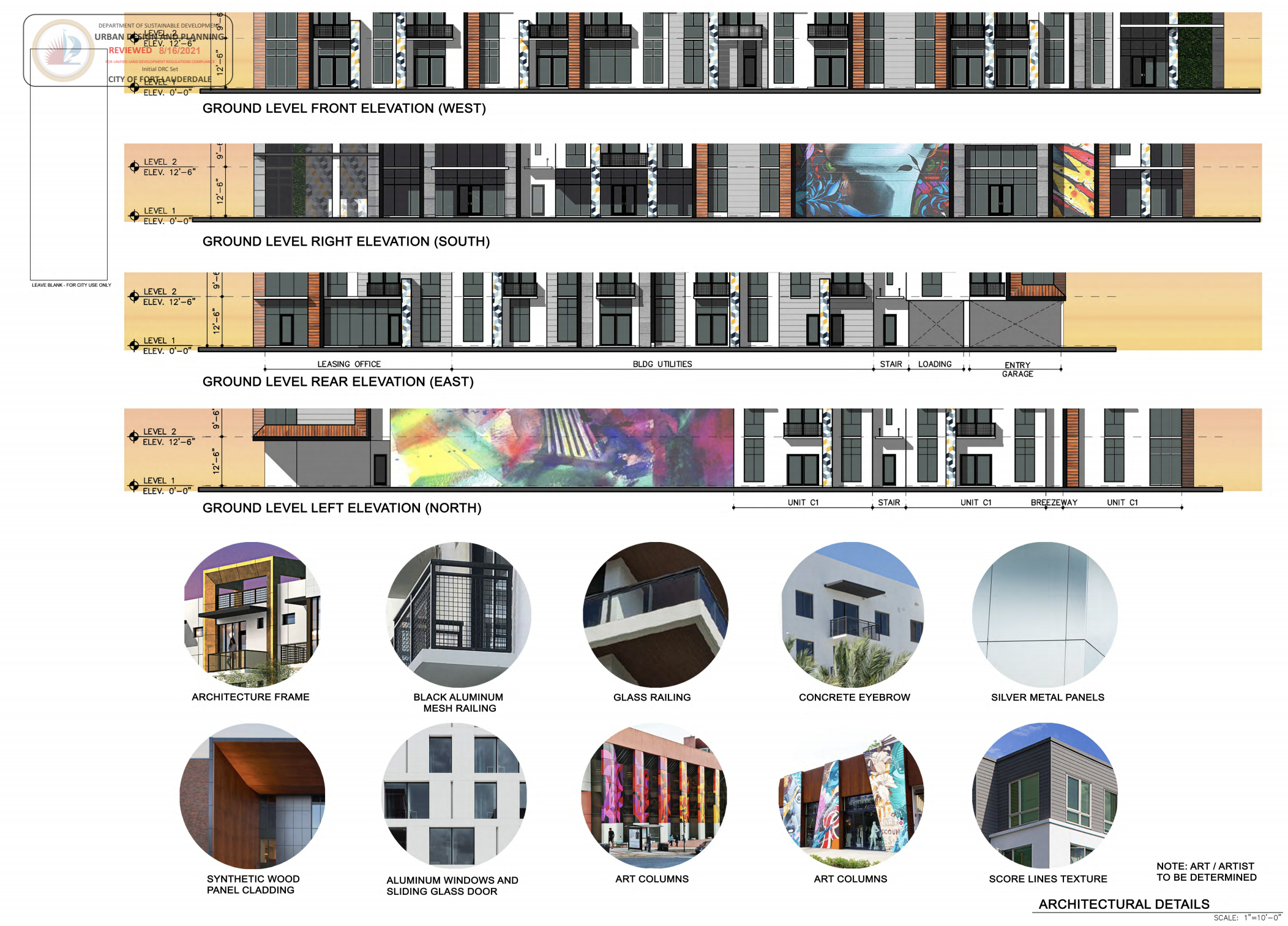
Architectural Details. Courtesy of MSA Architects.
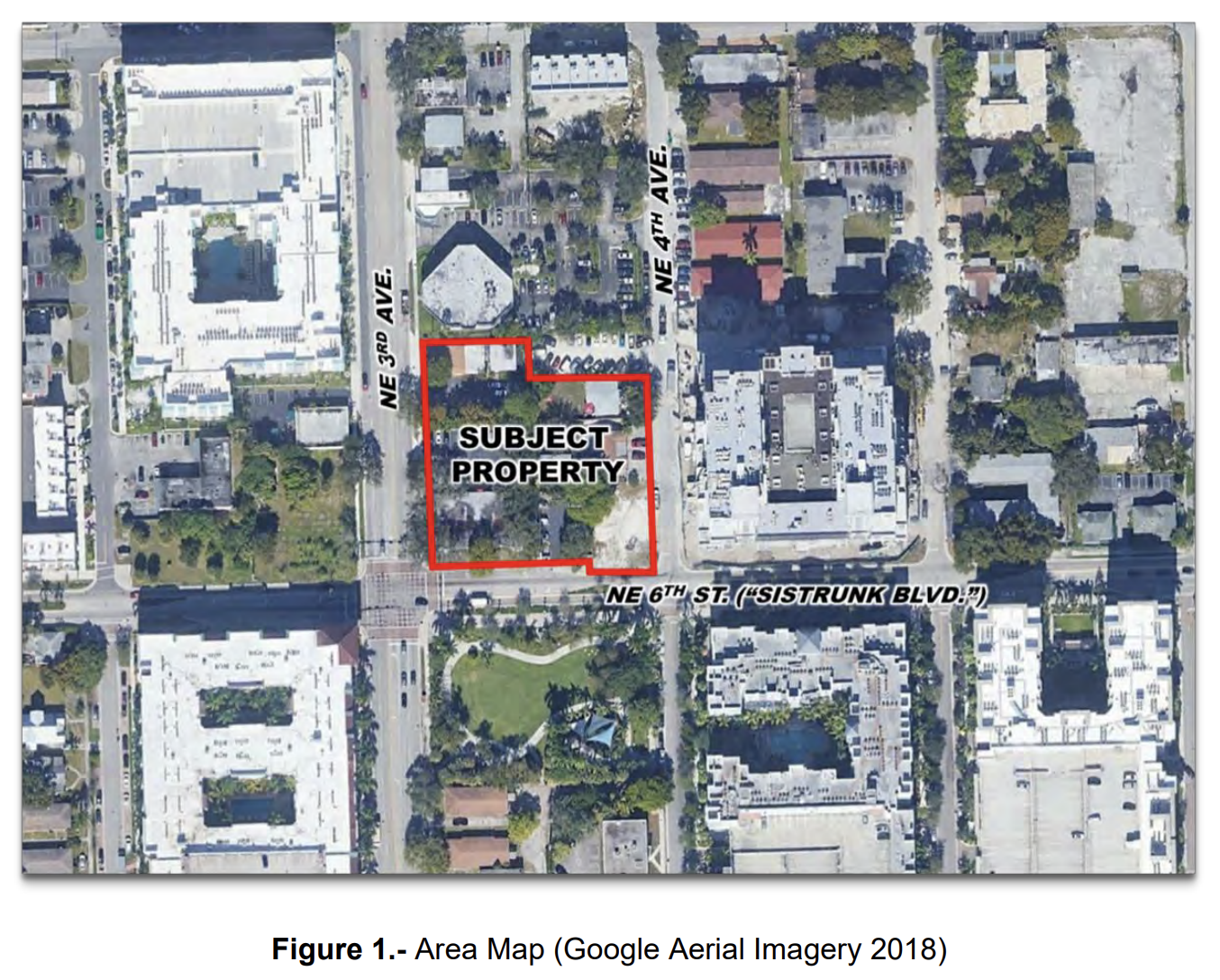
Area Map. Courtesy of Google Maps (2018)
WGI of Palm Beach Gardens is the planning firm on the project.
A construction or ground breaking schedule has not been made public yet.
Subscribe to YIMBY’s daily e-mail
Follow YIMBYgram for real-time photo updates
Like YIMBY on Facebook
Follow YIMBY’s Twitter for the latest in YIMBYnews

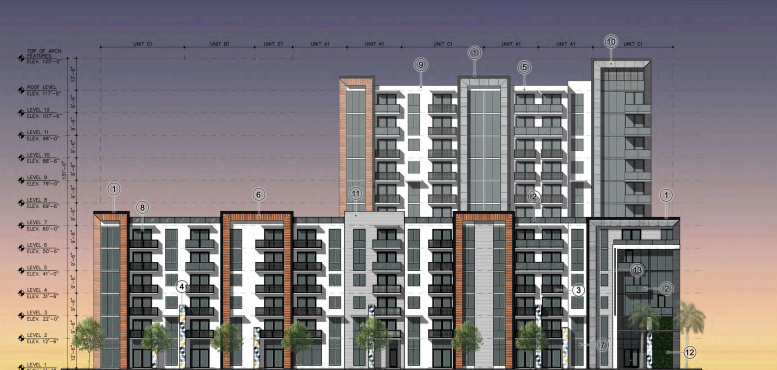
Be the first to comment on "240-Unit Mixed-Use Development Proposed To Rise 12-Stories In Flagler Village, Fort Lauderdale"