Fort Lauderdale’s Development Review Committee (DRC) is scheduled to consider and review plans for ArtsPark Lofts, a 30-story mixed-use multifamily and commercial development proposed for 407 North Andrews Avenue in Flagler Village near the Brightline Fort Lauderdale Station. Designed by FSMY Architects & Planners with landscape architecture and civil engineering by KEITH and developed by Merrimac Ventures (Merrimac), a Fort Lauderdale-based development firm led by brothers Dev and Nitin Motwani, the project comprises 396,757 square feet of space including 289 residential units, 1,914 square feet of commercial space and a 6-story parking garage integrated into the podium for 359 vehicles. The DRC is scheduled to review the proposal for ArtsPark Lofts on Tuesday July 26, 2022.
The development site is located at the cross between North Andrews Avenue and Pratt Avenue, tucked on the northwest corner of that intersection. The property enjoys two frontages on the south and east and comprises several parcels of land including 407, 413, 417 and 421 North Andrews Avenue, totaling 31,857 square feet or 0.732 acres.
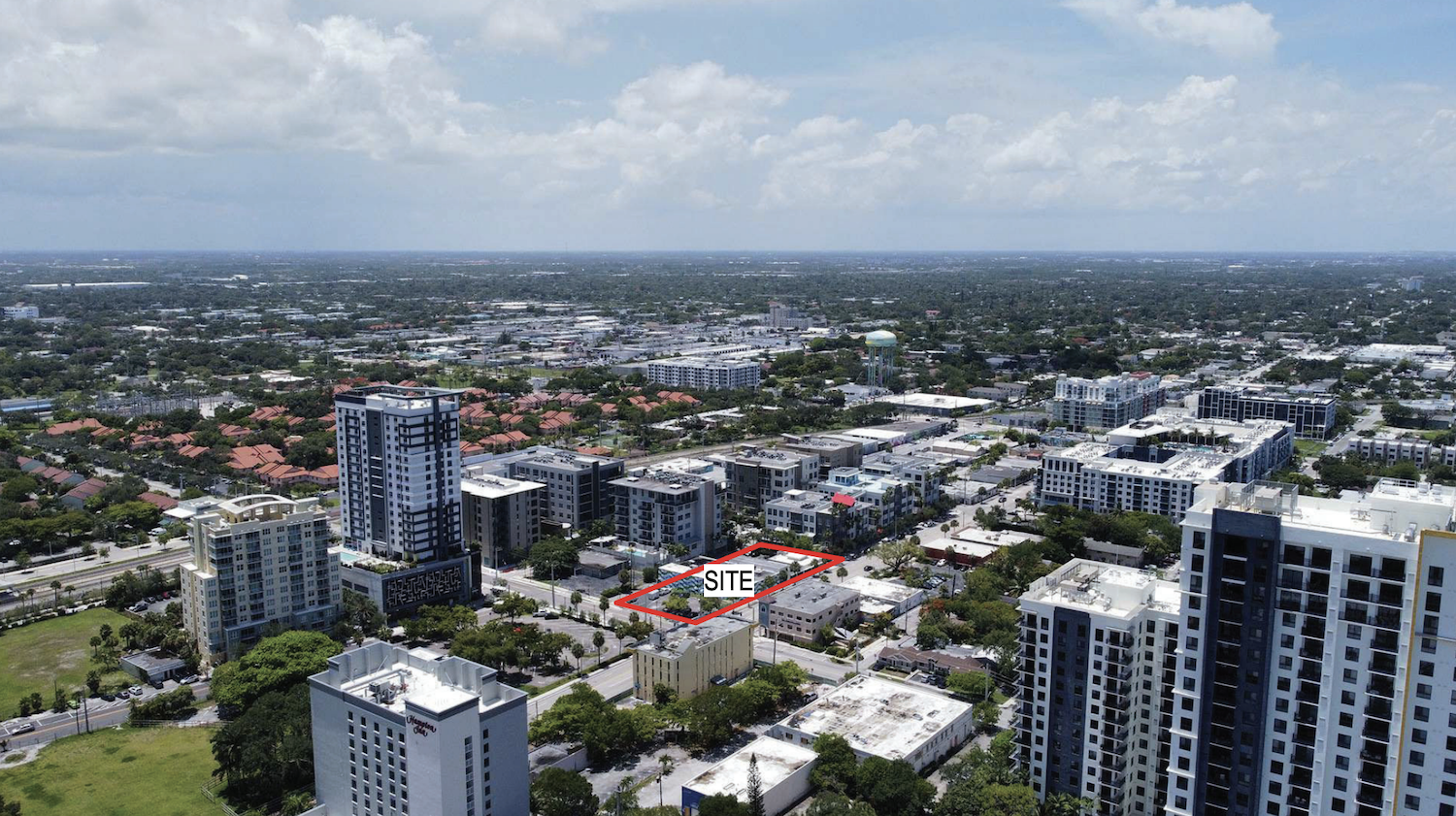
ArtsPark Lofts. Designed by FSMY Architects & Planners.
As per the developer, the design chosen for ArtsPark addresses the local urban fabric through scale, façade articulation and skyline drama. The building would rise approximately 368-feet, and would feature white stucco flowing horizontal elements that define the general aesthetic of the design, a feature thats contiguous throughout the tower. Vertical elements include perforated panels of dark metal and copper-toned slats throughout the podium, screening off the parking garage, and at the towers crown, hiding all mechanicals up top. The scaler of the tower is further broken down with a mixture of open and solid balconies, including several wrapping around the curved corners of the structure. The ground floor and residential levels feature a grey aluminum window system with tinted glass.
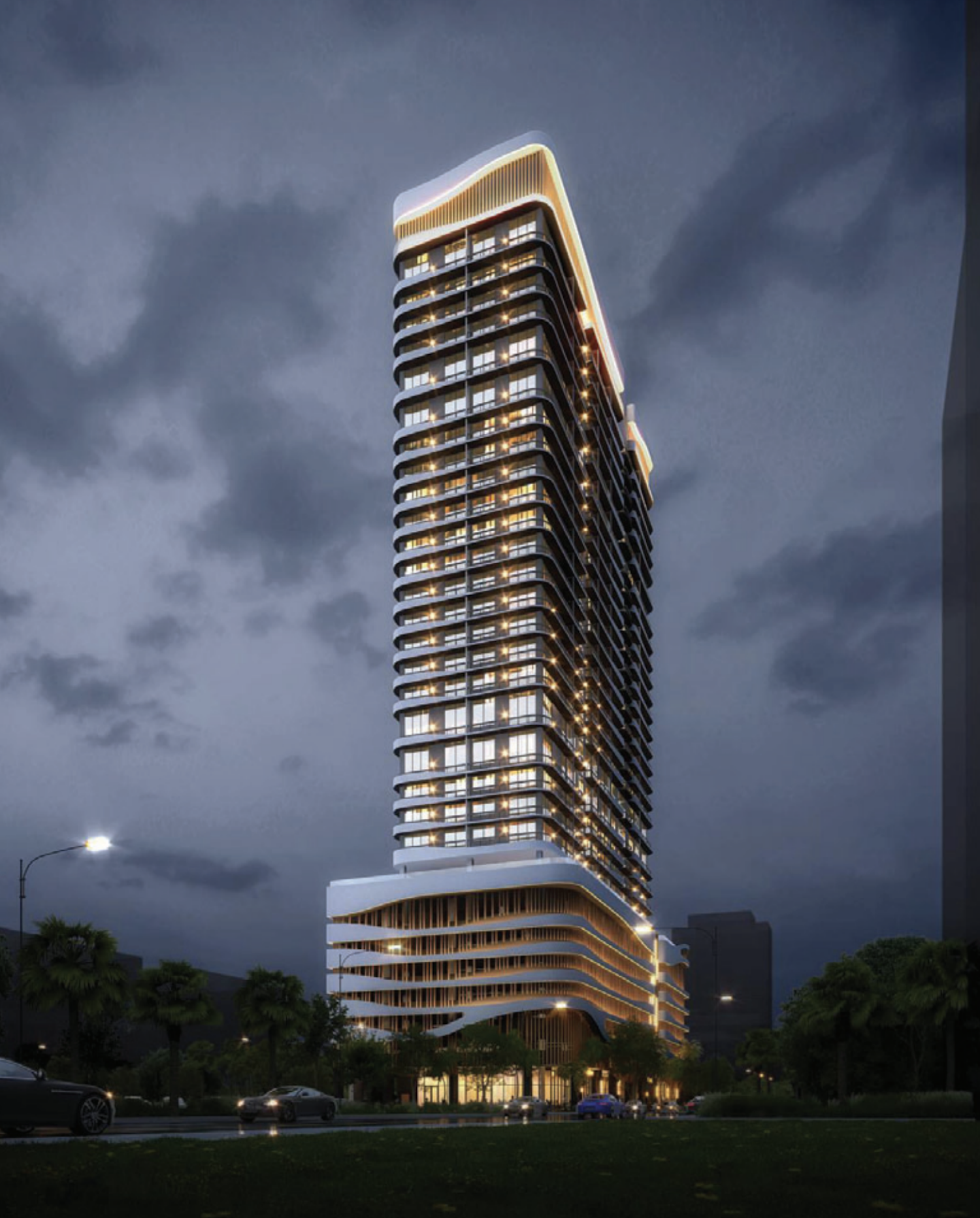
ArtsPark Lofts. Designed by FSMY Architects & Planners.
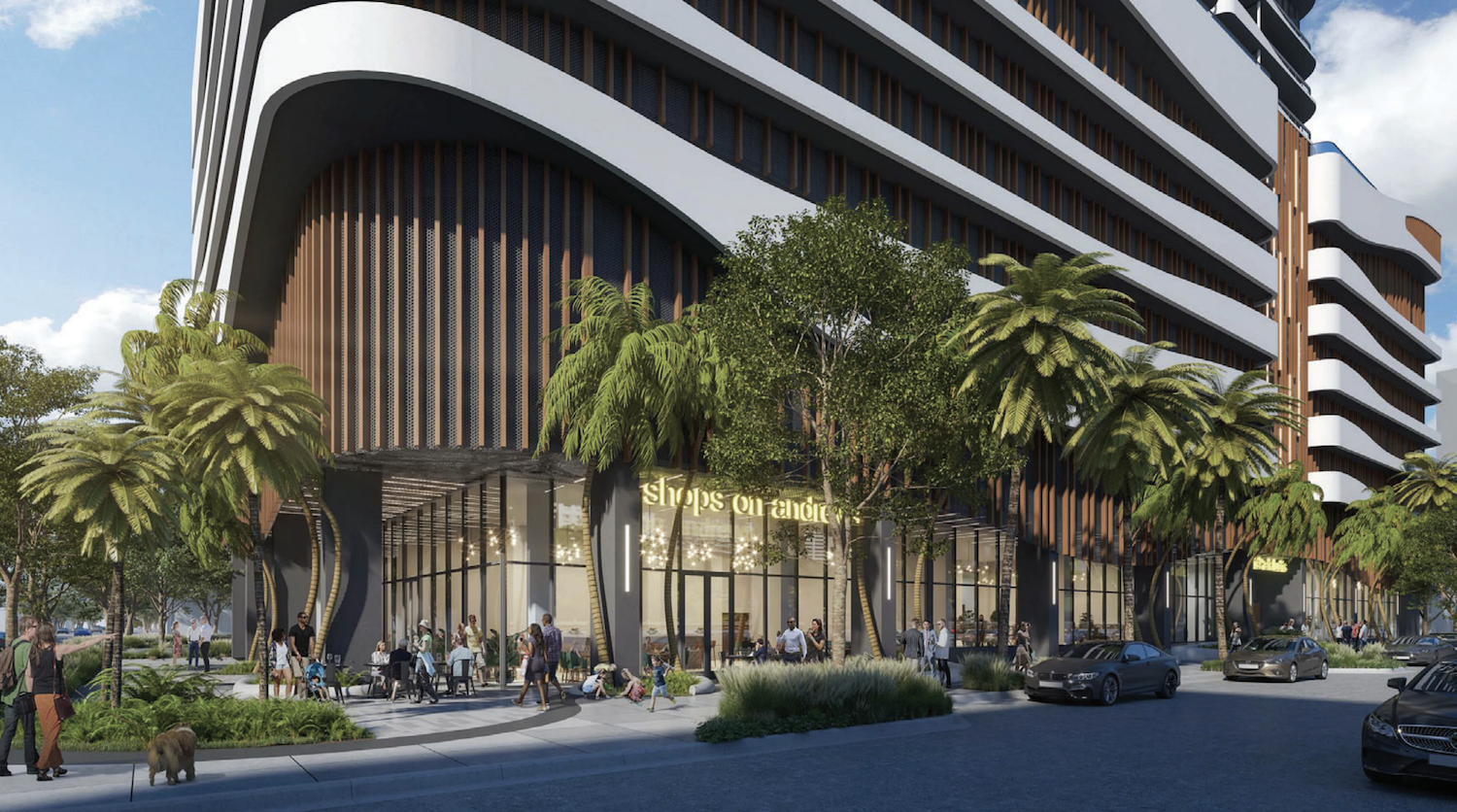
ArtsPark Lofts. Designed by FSMY Architects & Planners.
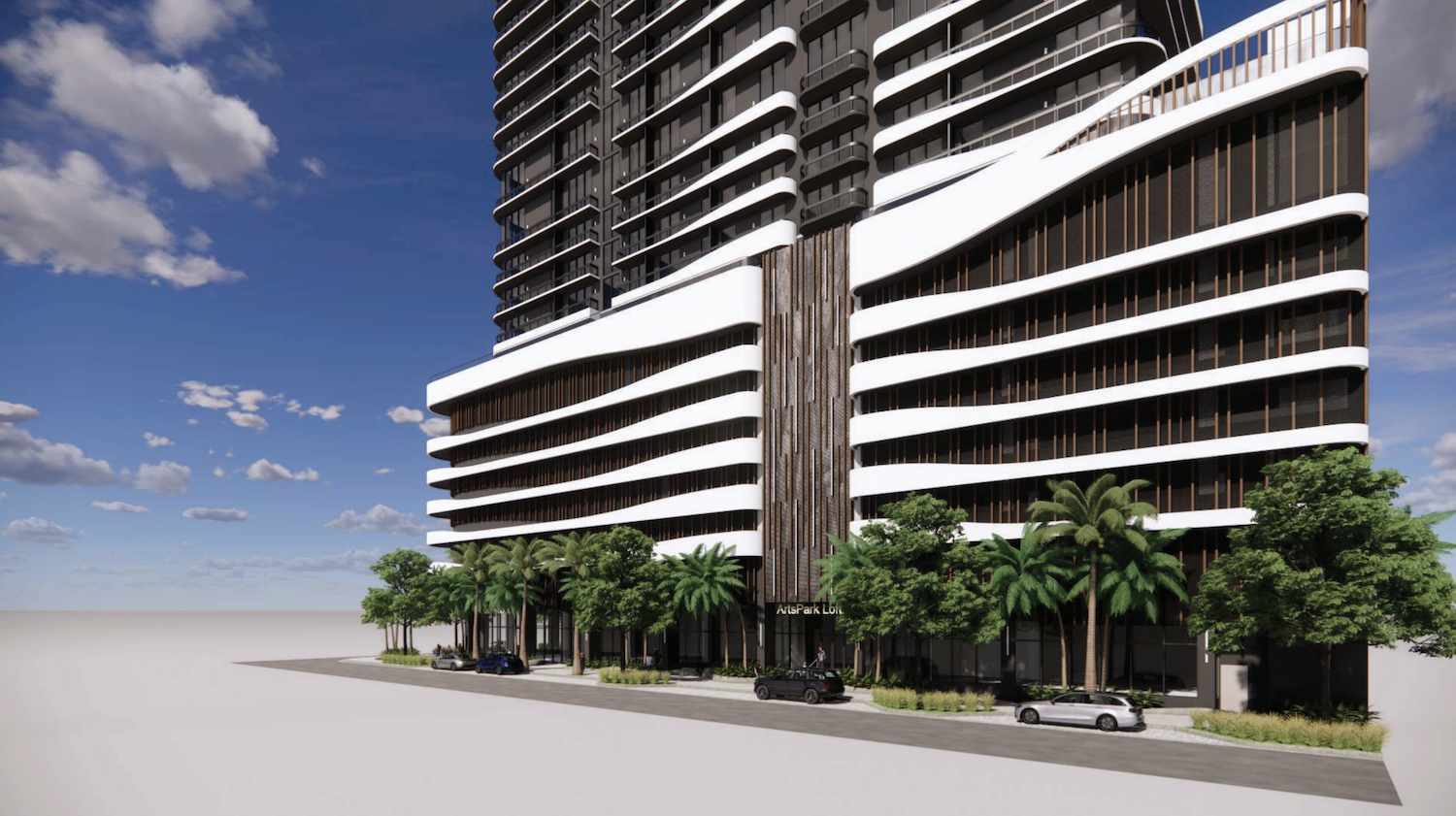
ArtsPark Lofts. Designed by FSMY Architects & Planners.
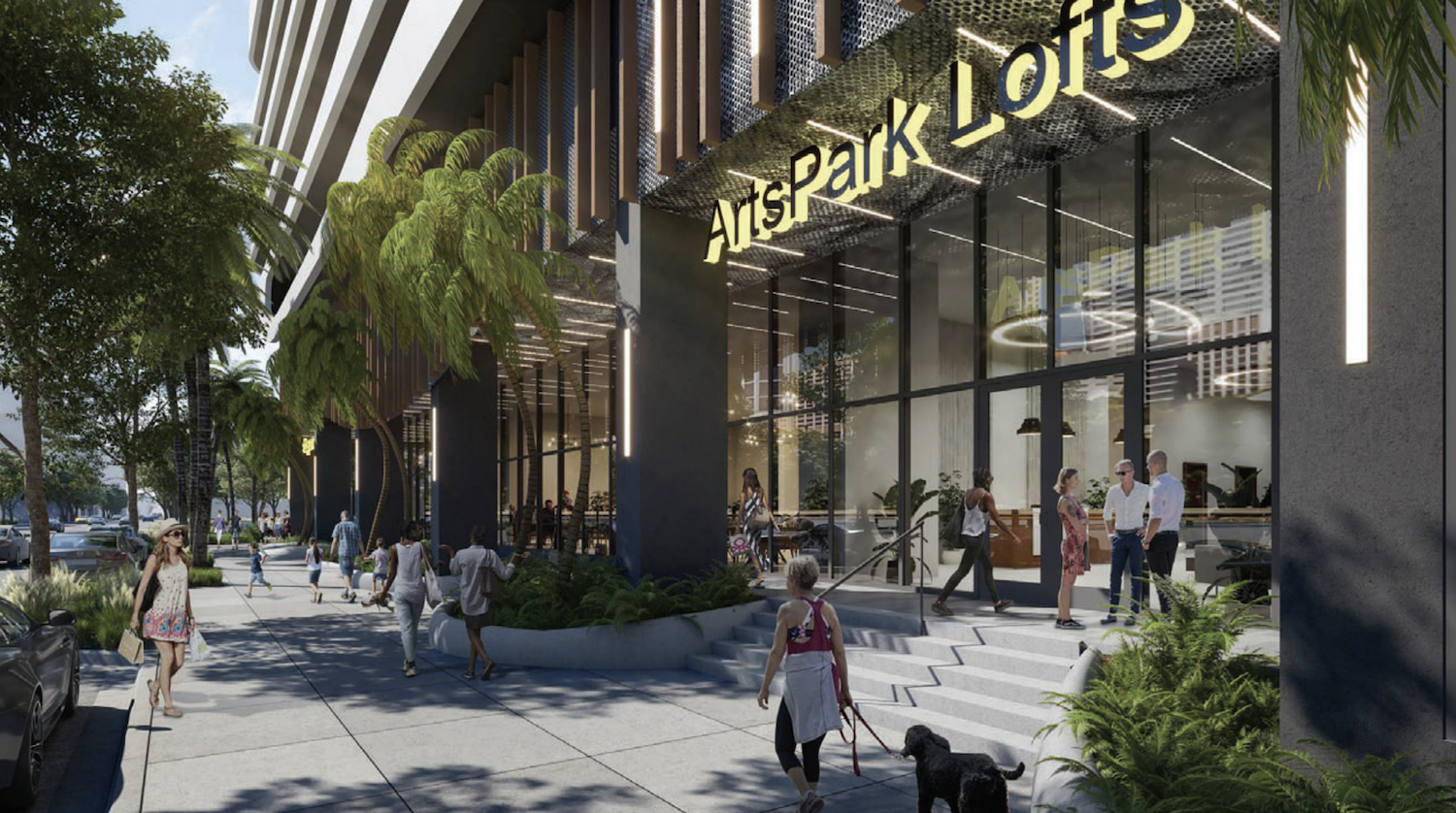
ArtsPark Lofts. Designed by FSMY Architects & Planners.
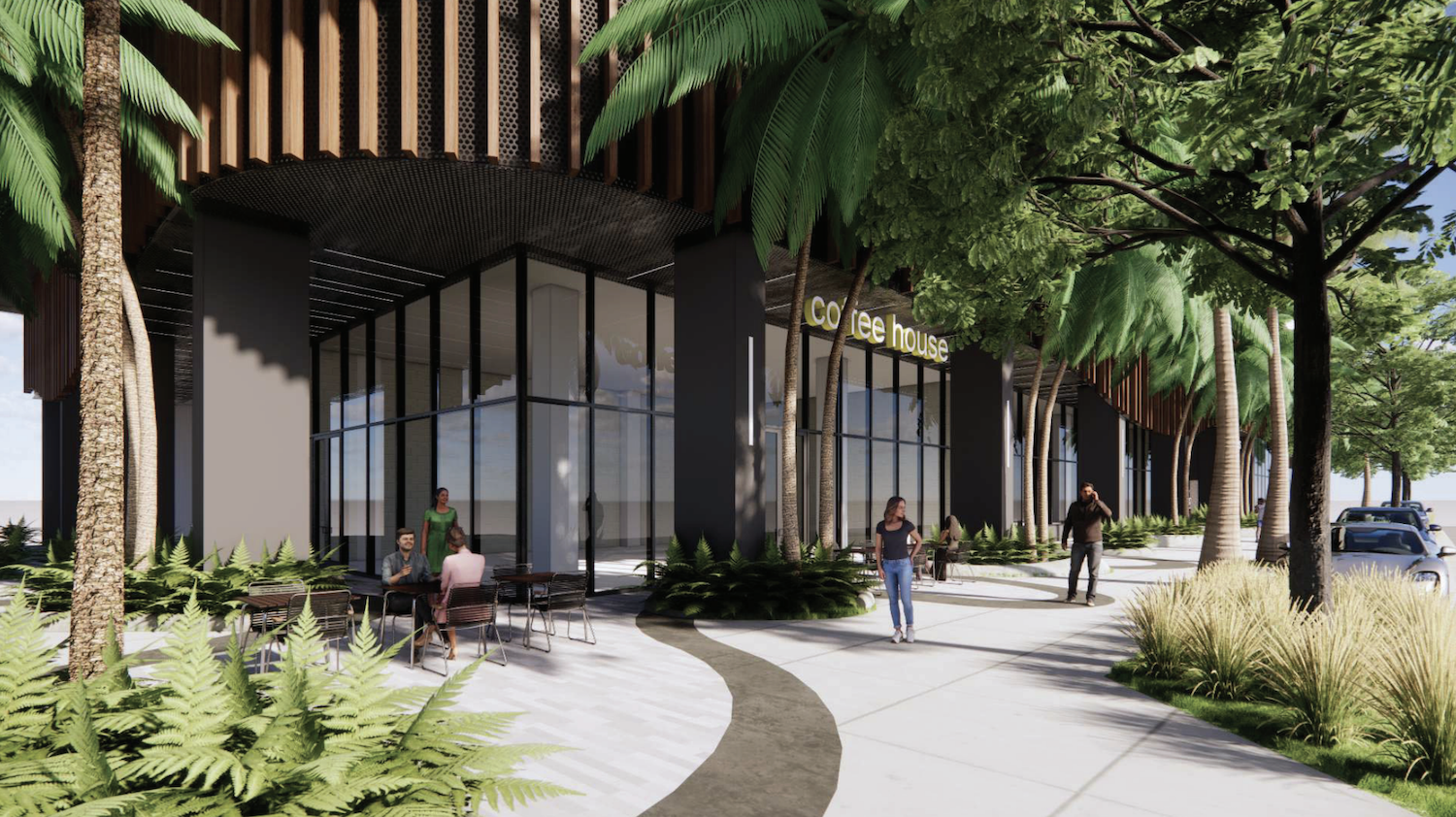
ArtsPark Lofts. Designed by FSMY Architects & Planners.
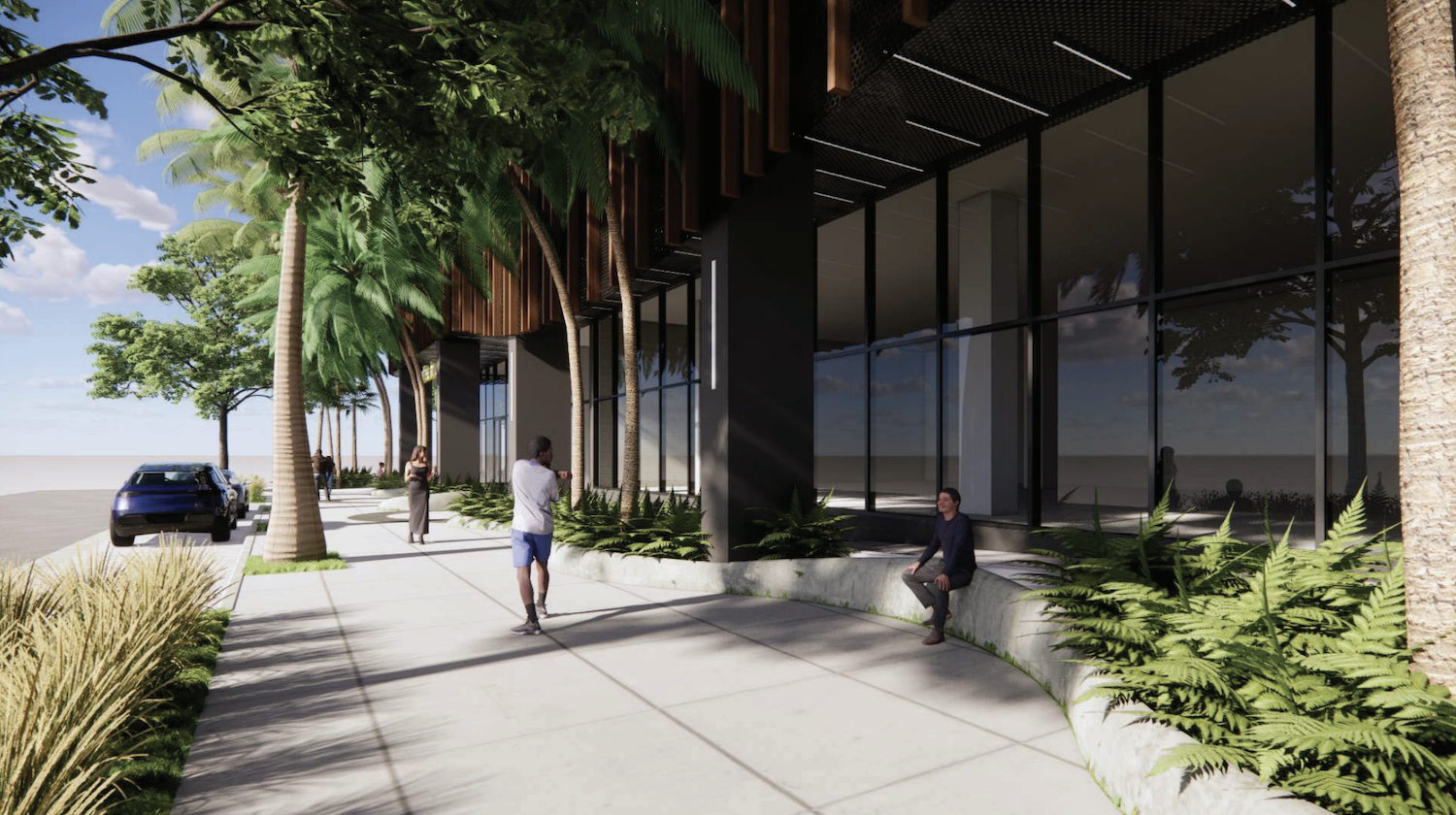
ArtsPark Lofts. Designed by FSMY Architects & Planners.
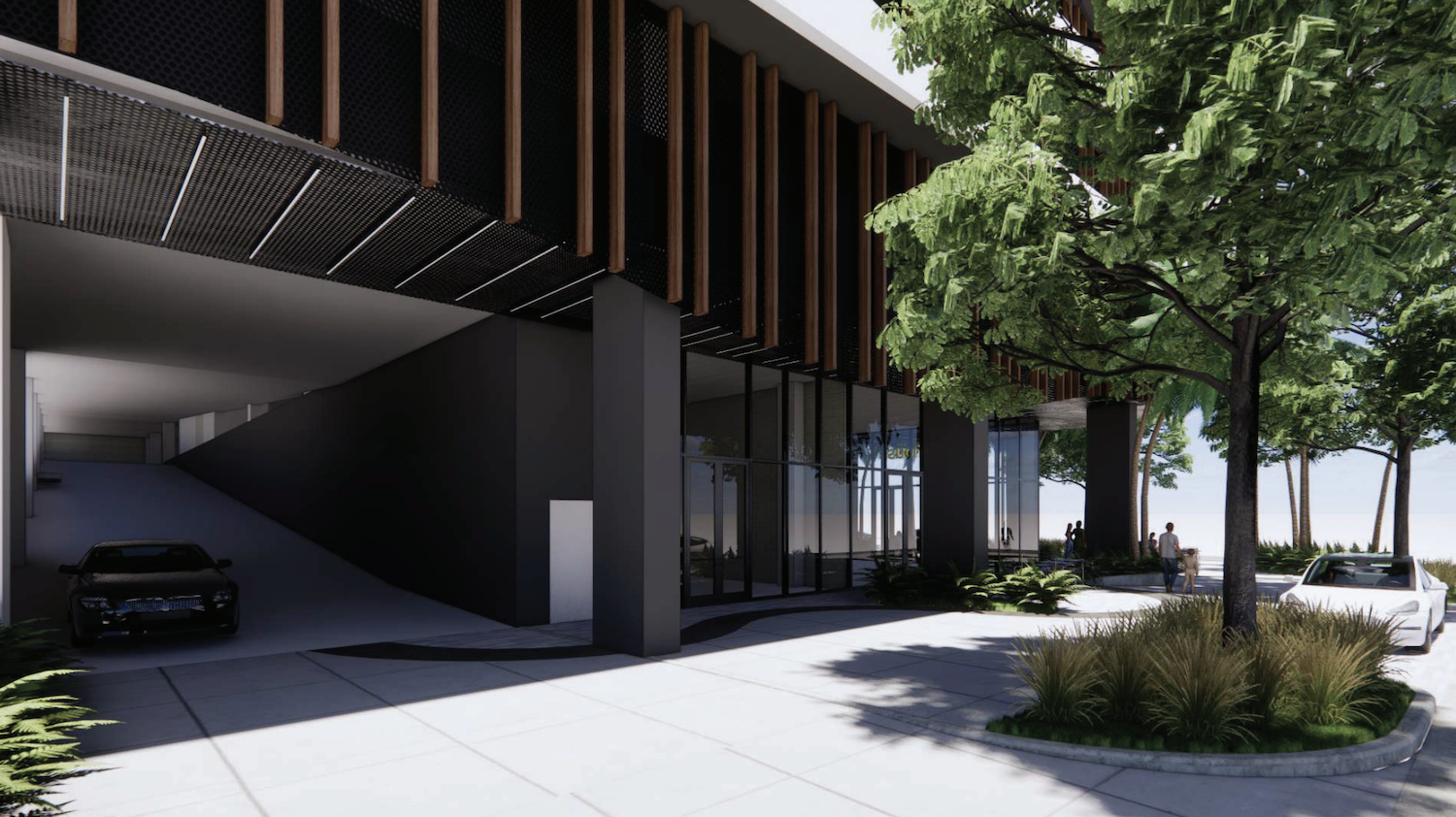
ArtsPark Lofts. Designed by FSMY Architects & Planners.
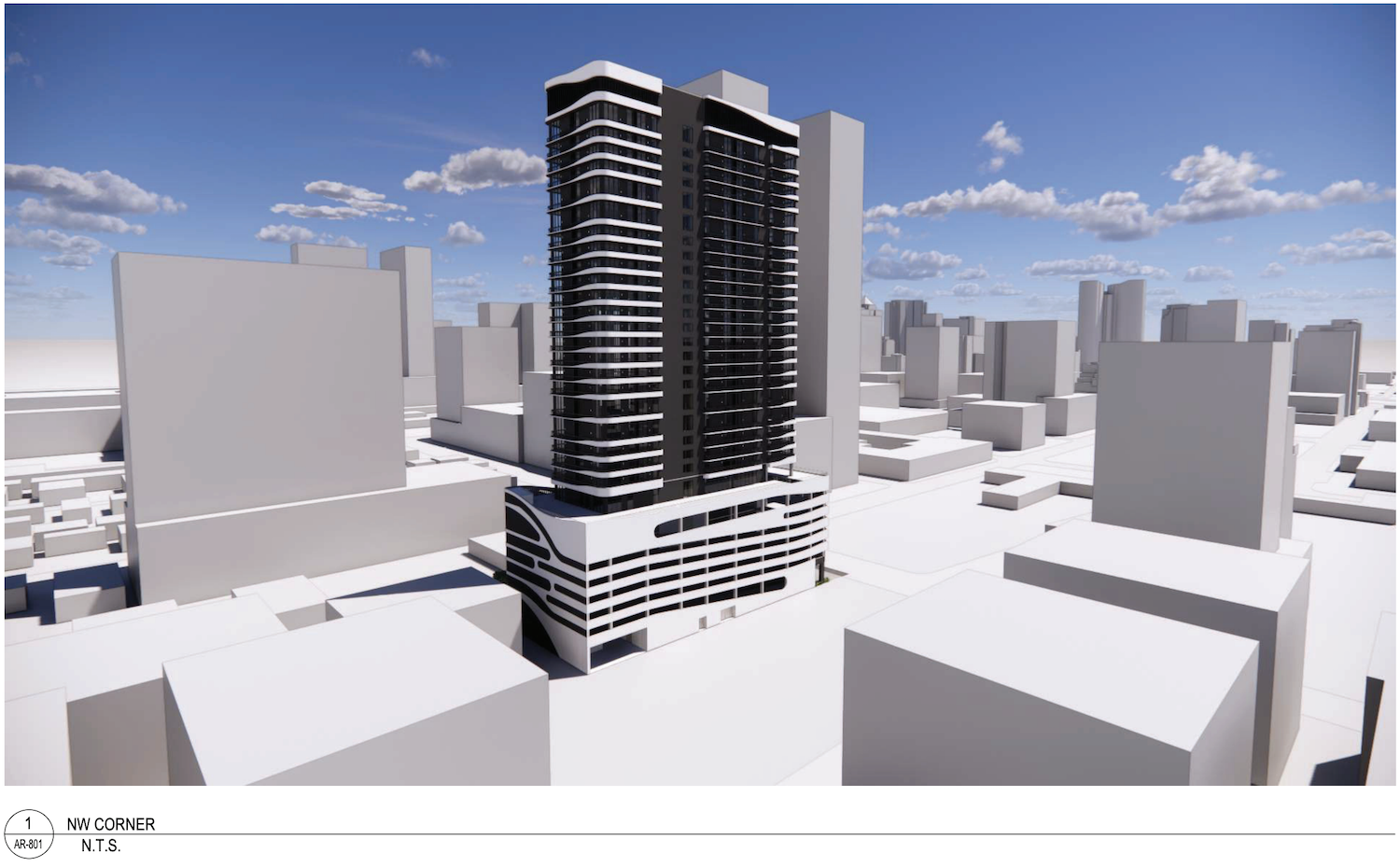
ArtsPark Lofts. Designed by FSMY Architects & Planners.
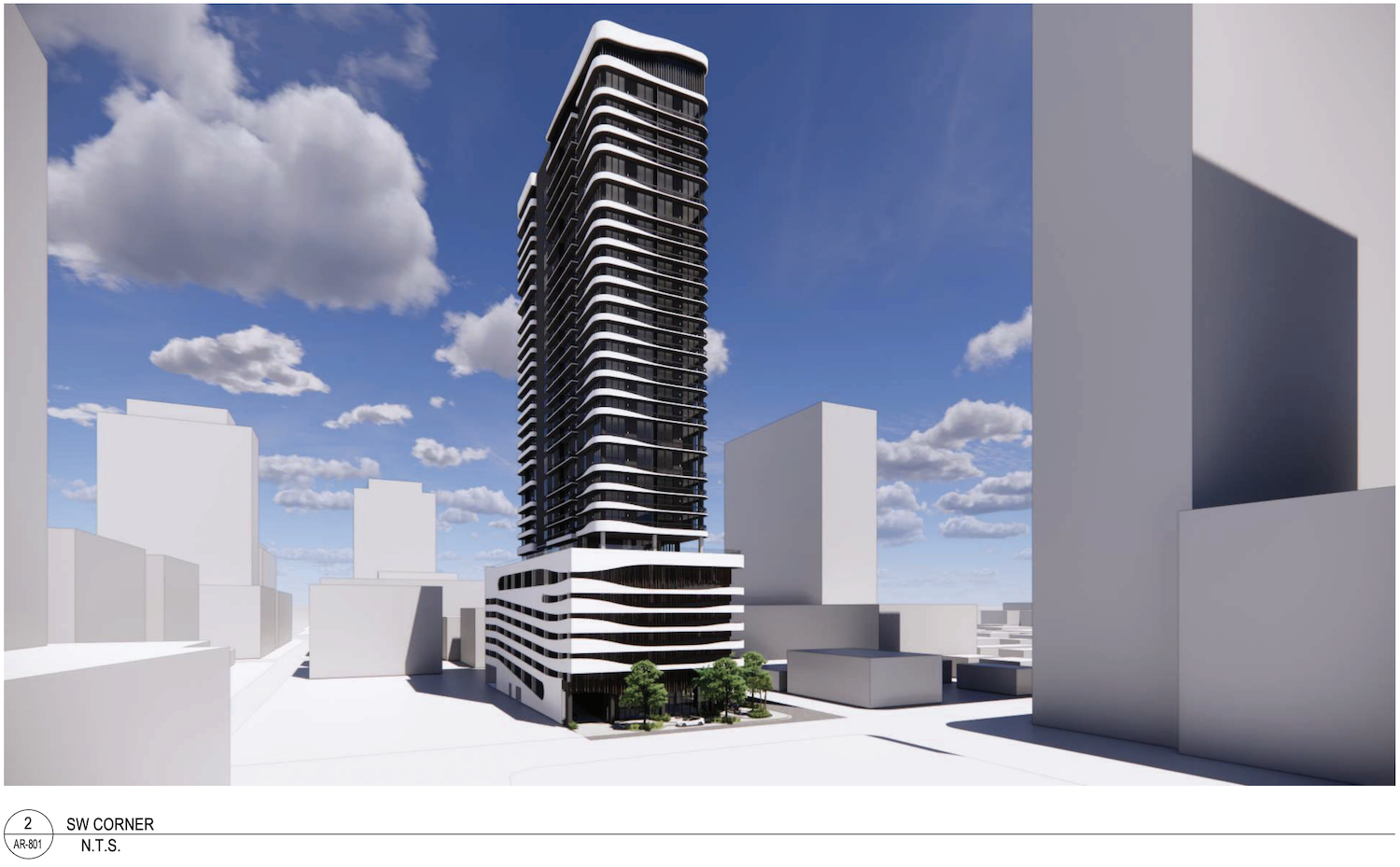
ArtsPark Lofts. Designed by FSMY Architects & Planners.
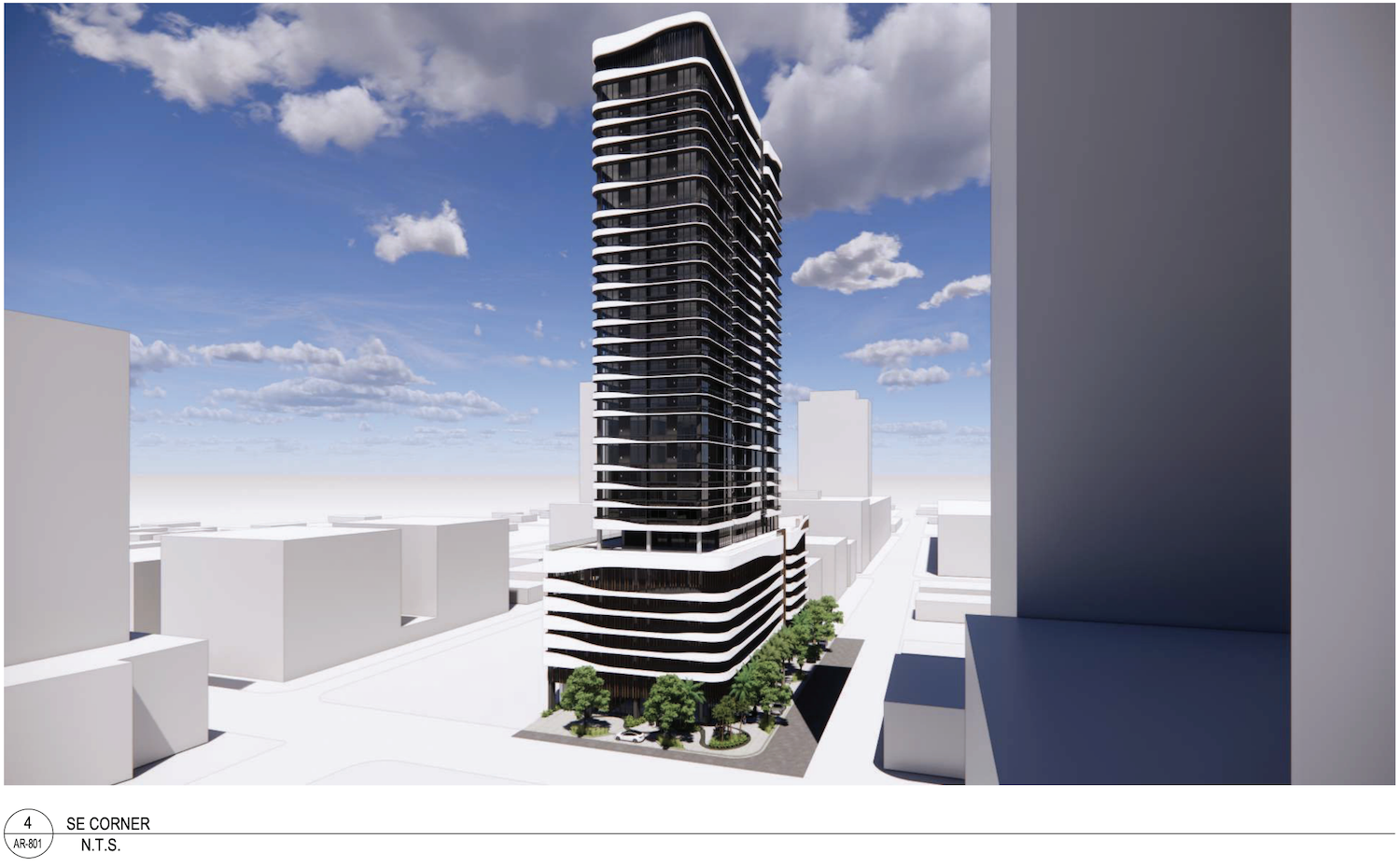
ArtsPark Lofts. Designed by FSMY Architects & Planners.
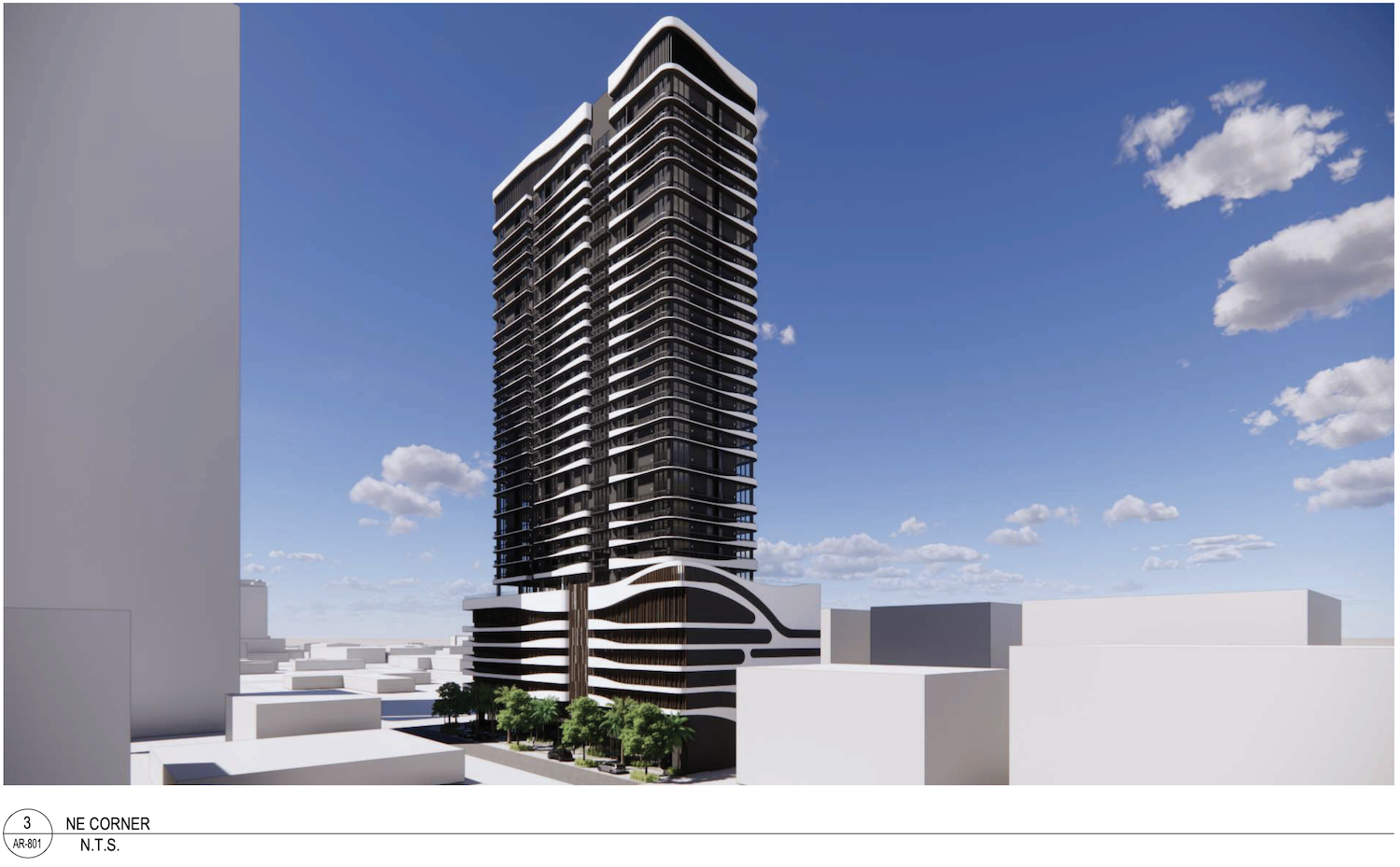
ArtsPark Lofts. Designed by FSMY Architects & Planners.
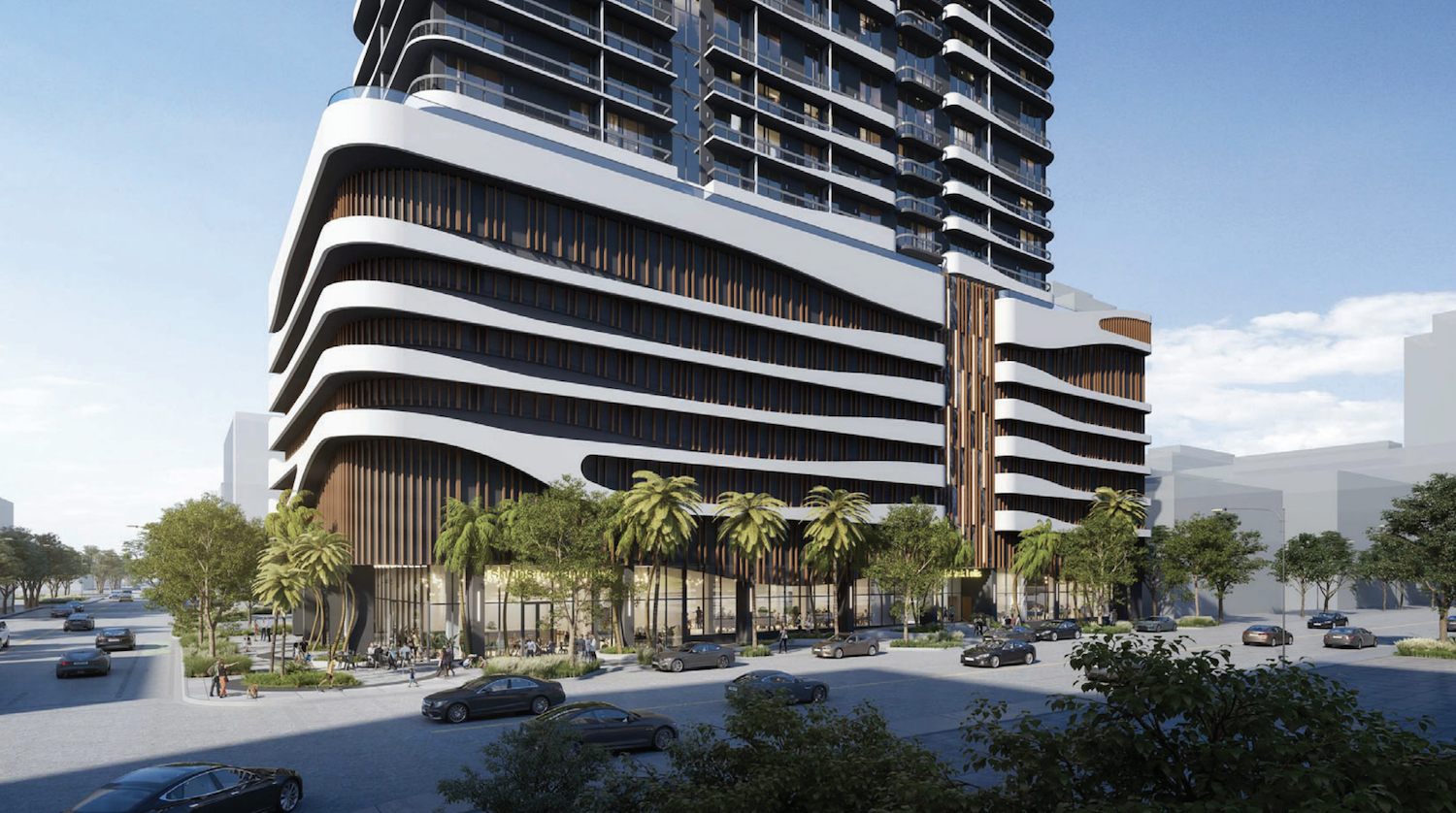
ArtsPark Lofts. Designed by FSMY Architects & Planners.
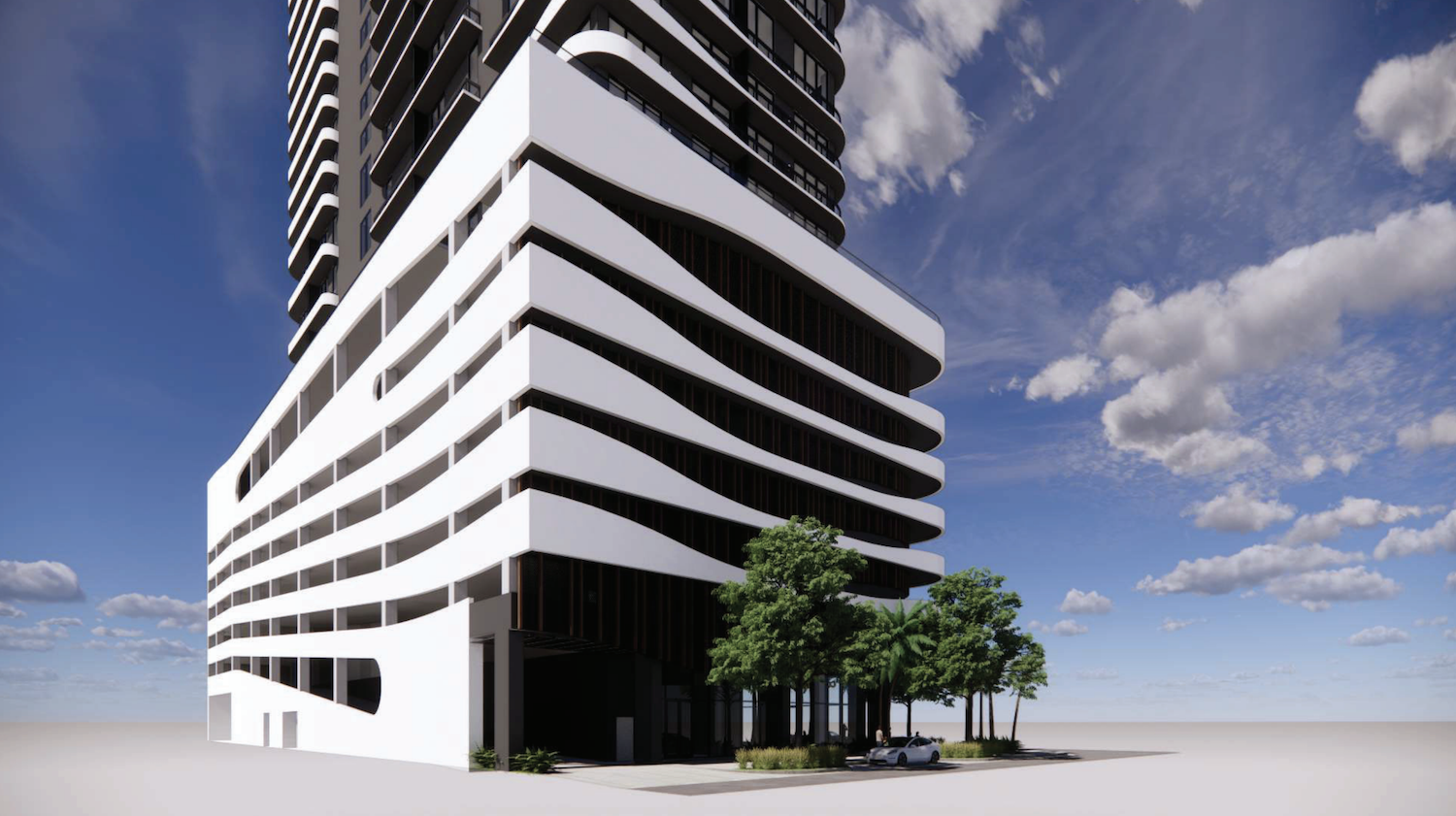
ArtsPark Lofts. Designed by FSMY Architects & Planners.
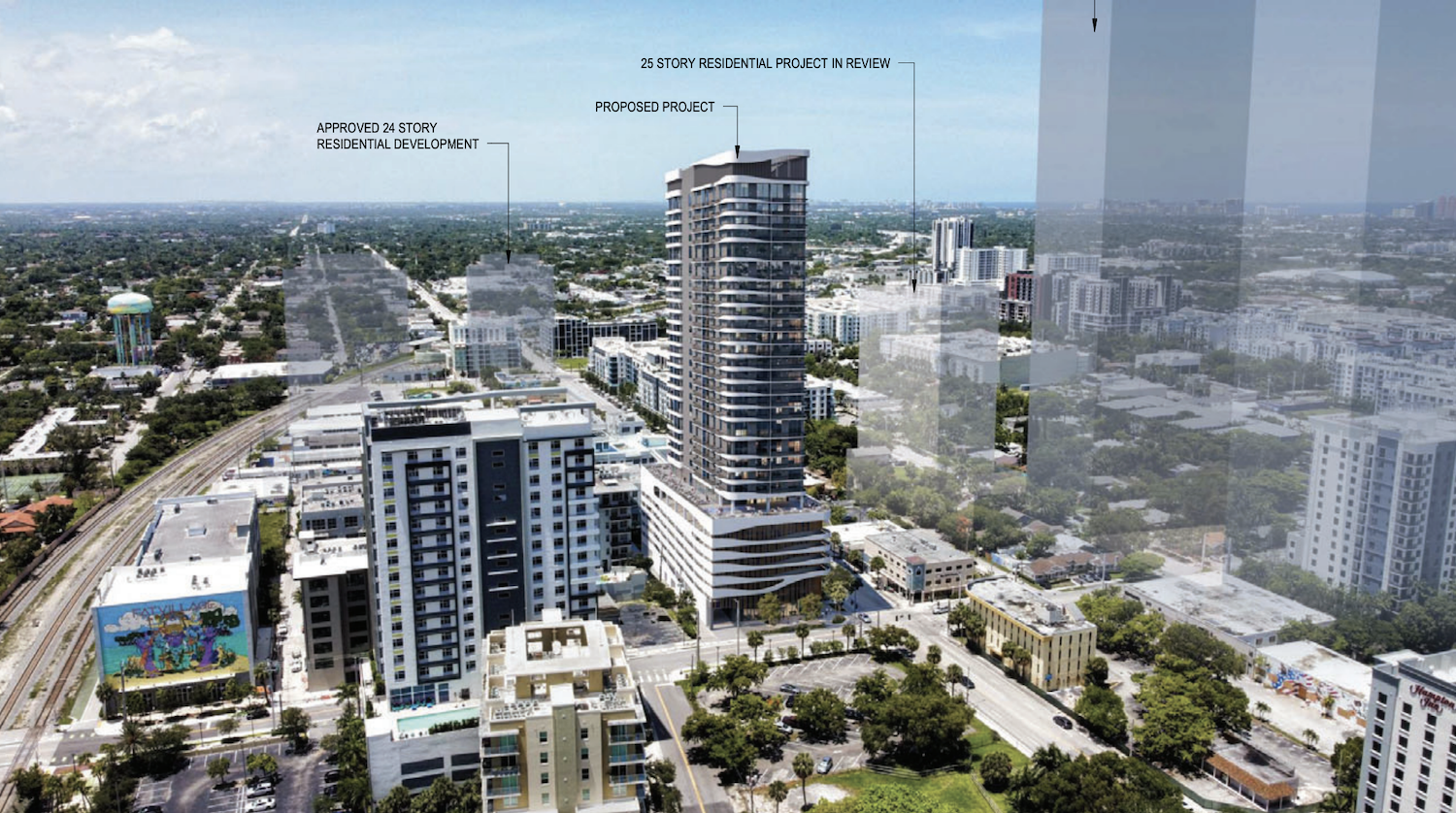
ArtsPark Lofts. Designed by FSMY Architects & Planners.
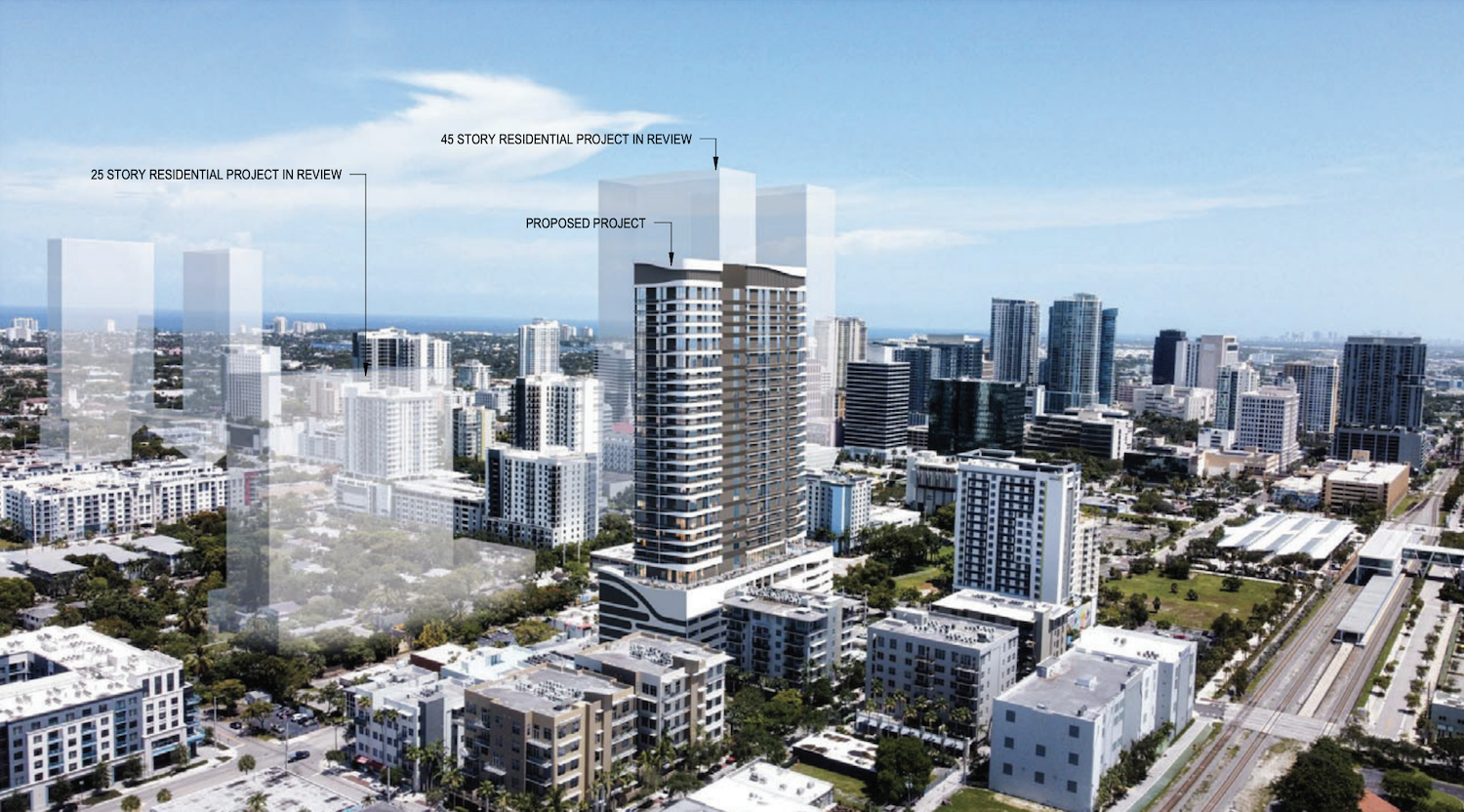
ArtsPark Lofts. Designed by FSMY Architects & Planners.
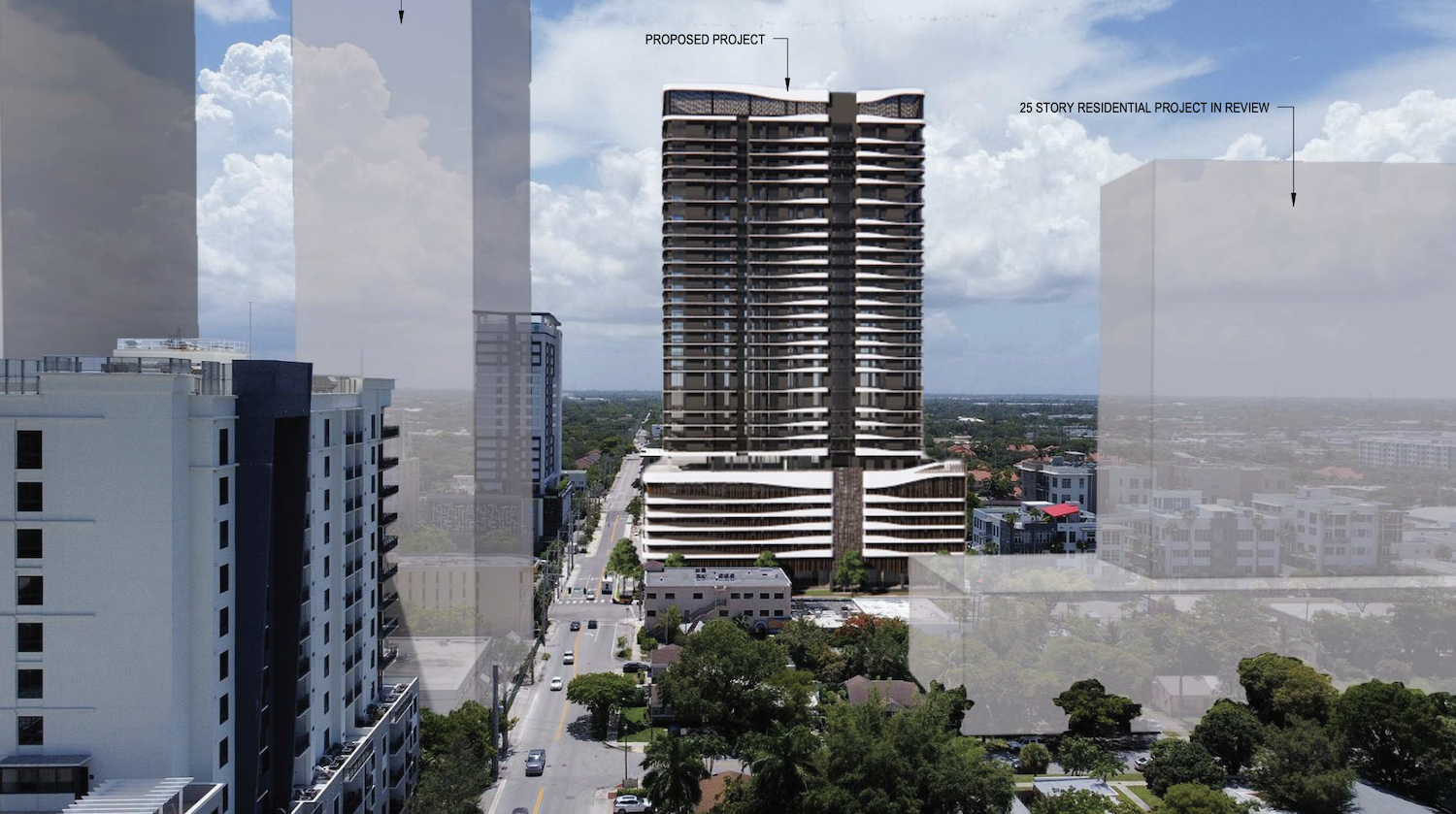
ArtsPark Lofts. Designed by FSMY Architects & Planners.
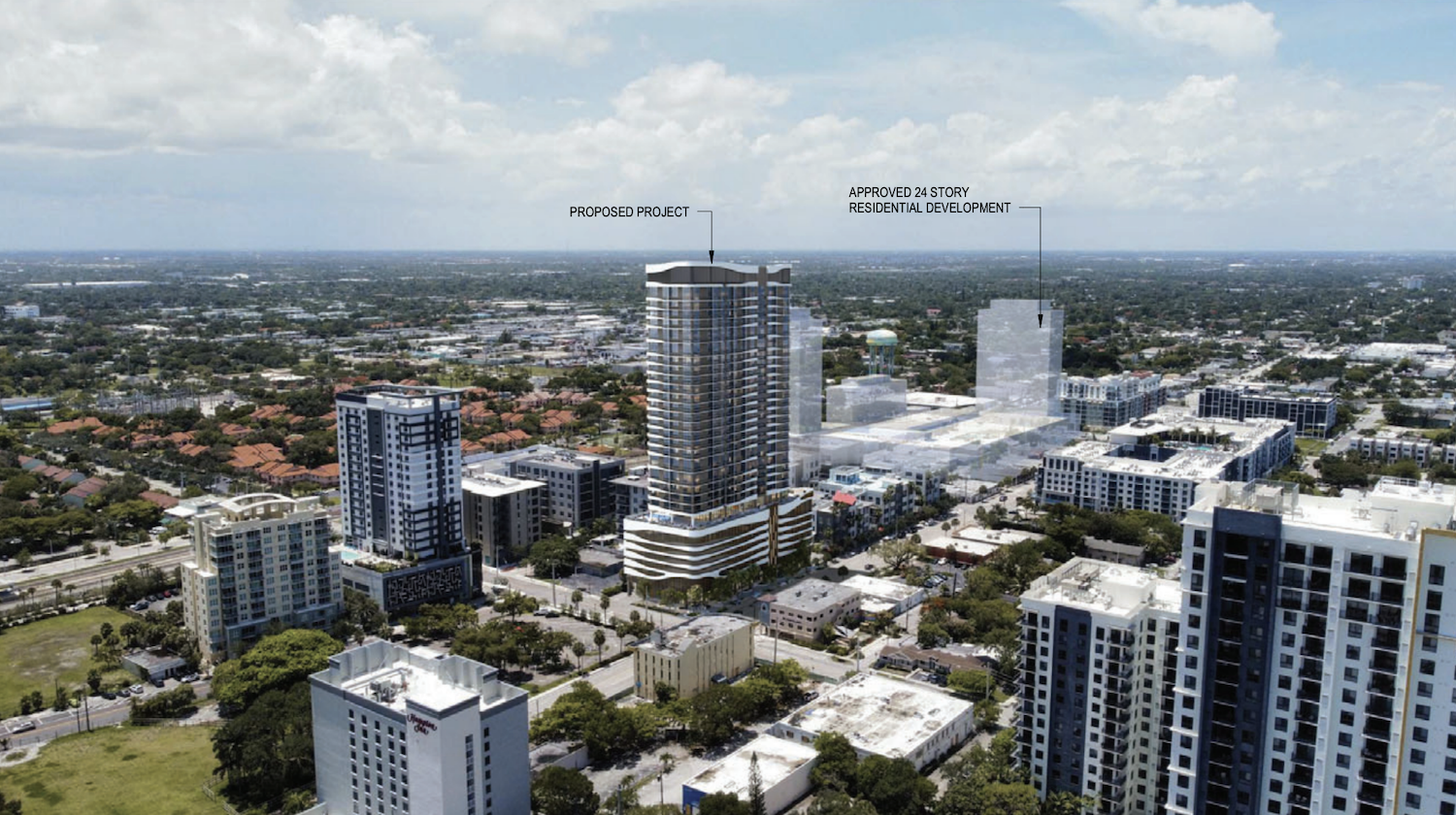
ArtsPark Lofts. Designed by FSMY Architects & Planners.
Residential units would come in studio, one-, and two-bedroom floor plans ranging from 420 to 1,165 square feet. The unit mix is broken down to 44 studios, 44 one-bedrooms + den, 88 one-bedrooms, 44 JR one-bedrooms and 69 two-bedrooms. Amenities would be located on the 8th floor above the parking garage including a landscaped pool deck with several interior amenities.
Subscribe to YIMBY’s daily e-mail
Follow YIMBYgram for real-time photo updates
Like YIMBY on Facebook
Follow YIMBY’s Twitter for the latest in YIMBYnews

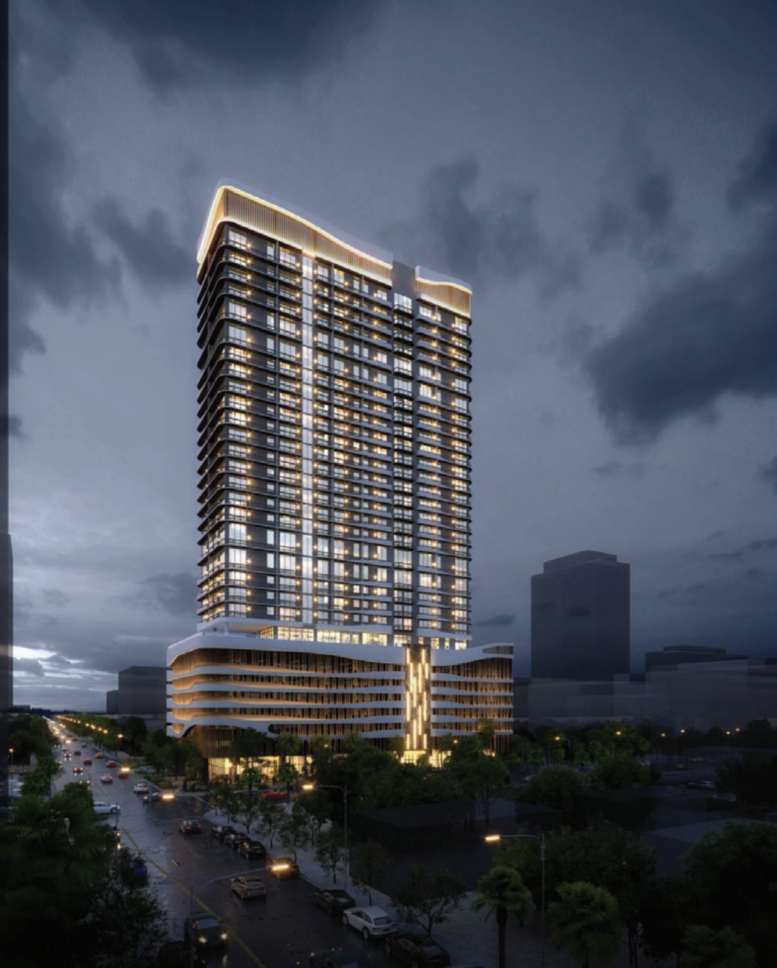
Be the first to comment on "Merrimac Ventures Files Plans For 30-Story ArtsPark Lofts In Flagler Village, Fort Lauderdale"