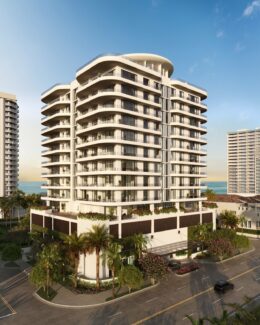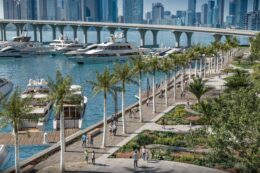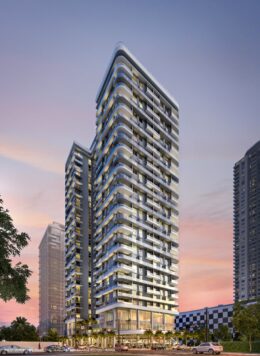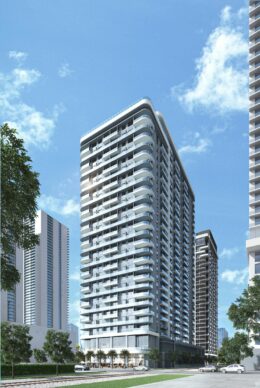Developers Related Group (Related) and Merrimac Ventures, in collaboration with Hilton, are excited to introduce their latest project: the Waldorf Astoria Residences Pompano Beach. Sitting on a two-acre oceanfront site at 1350 South Ocean Boulevard, this 28-story tower designed by KORA with Nichols Architects as the architect of record and landscape design by Enea Landscape Architecture will feature a total of 92 residential units, with interiors masterfully crafted by BAMO. With a beachfront cafe offering room service, a resident lounge, a pool deck complete with a jacuzzi and cabanas for poolside dining, comprehensive wellness facilities, and nearly two dozen boat slips, this new development is poised to contribute to South Florida’s ongoing growth. Nestled along the Atlantic Ocean, the Waldorf Astoria Residences Pompano Beach, known as The Residences, represents a notable milestone for the iconic Waldorf Astoria brand as it embarks on its inaugural venture into exclusively residential concepts. Furthermore, this project marks Waldorf Astoria’s grand entrance into Broward County, making it a highly anticipated addition to the region’s evolving real estate landscape.





