Miami’s Building Department has recently issued a construction permit for The Crosby, an upcoming 33-story mixed-use building located within Miami Worldcenter at 601 North Miami Avenue in downtown Miami. Designed by Cohen Freedman Encinosa & Associates Architects with interiors envisioned by Avro|KO and developed by DT G Block LLC, a joint venture between Related Group and Merrimac Ventures, the 376-foot-tall structure will encompass 450 condominium units, accommodating short-term rentals, along with more than 22,000 square feet of amenities, a rooftop bar and restaurant, and 3,370 square feet of retail space. Notably, the development will omit parking facilities. Beauchamp Construction serves as the general contractor.
Breaking ground on the project in January, the developers can move forward with vertical construction. The construction permit, issued on August 7, delineates the anticipated gross area of 394,240 square feet. Among this, 391,080 square feet will be distributed across 450 residential units. With 33 floors, the building is set to reach a structural height of 376 feet, ascending to 390 feet above sea level. Projected construction expenses stand at $68,376,876. The permit’s facilitator is MTCI Private Provider, and A & P Air Conditioning Corporation is listed as the mechanical contractor.
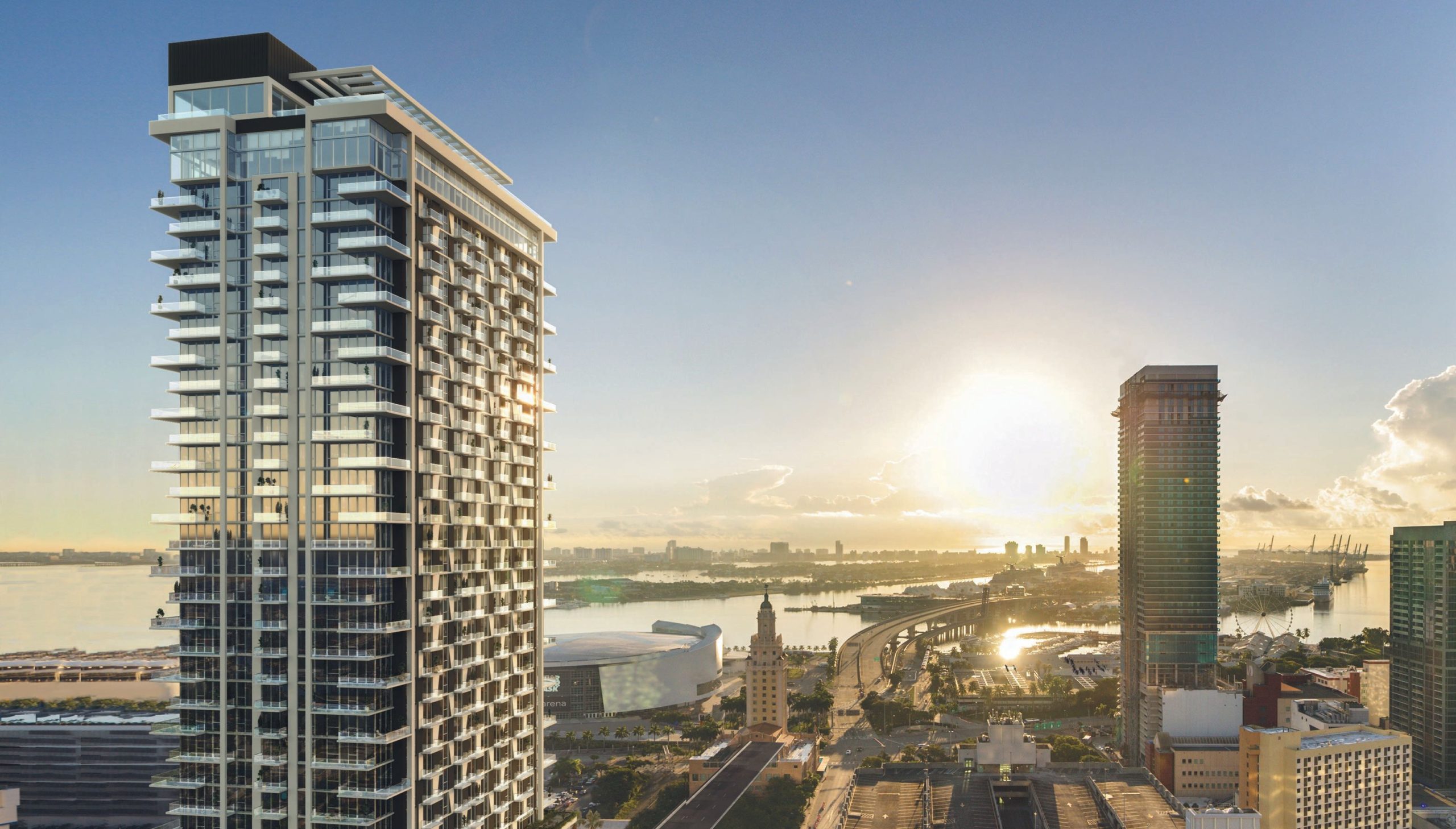
The Crosby Miami Worldcenter. Credit: ArX Creative.
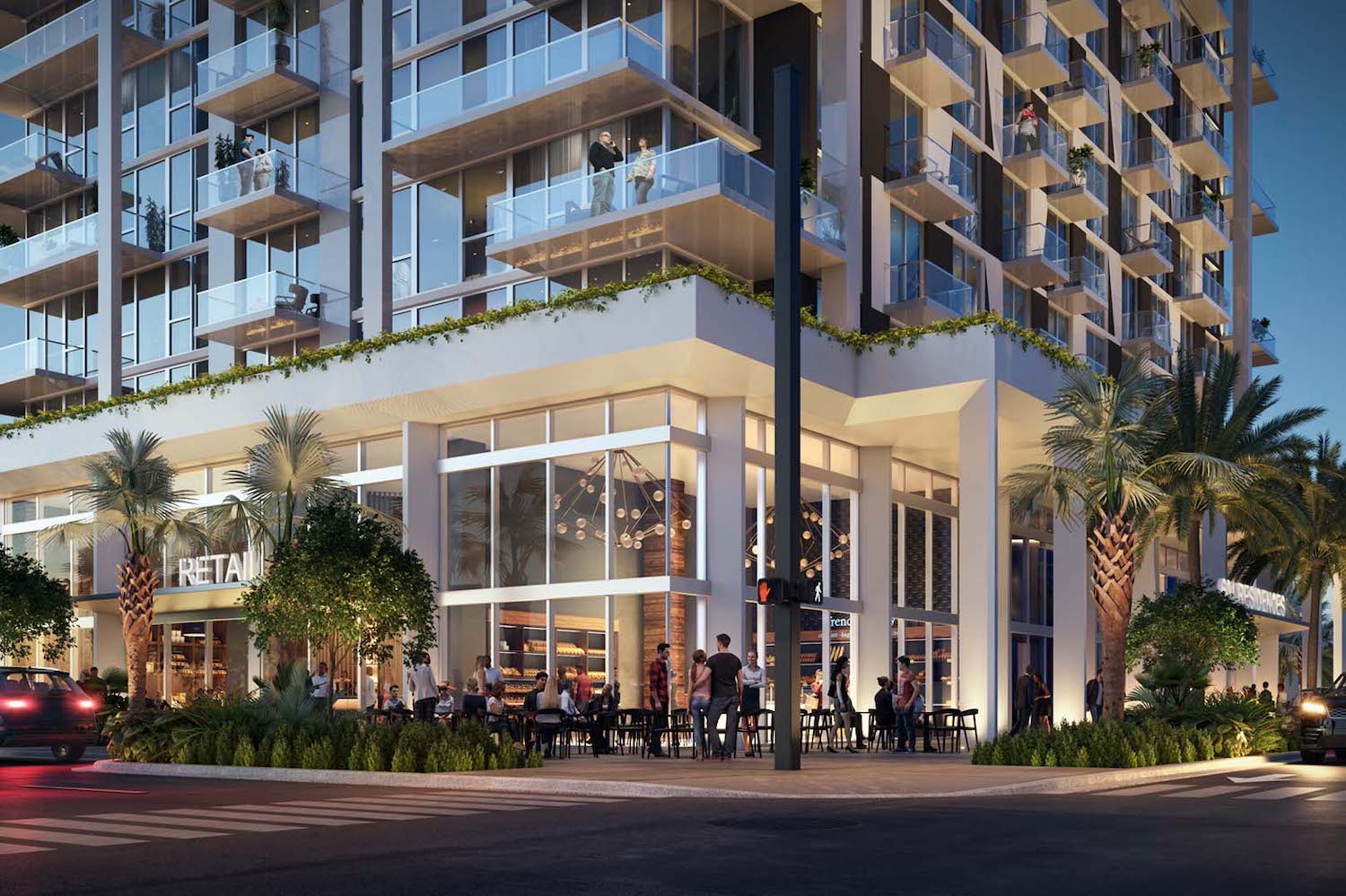
The Crosby Miami Worldcenter. Credit: ArX Creative.
Residences include studios spanning 300 to 400 square feet, 1-bedroom units with sizes of 600 to 650 square feet, and 2-bedroom layouts covering around 825 square feet.
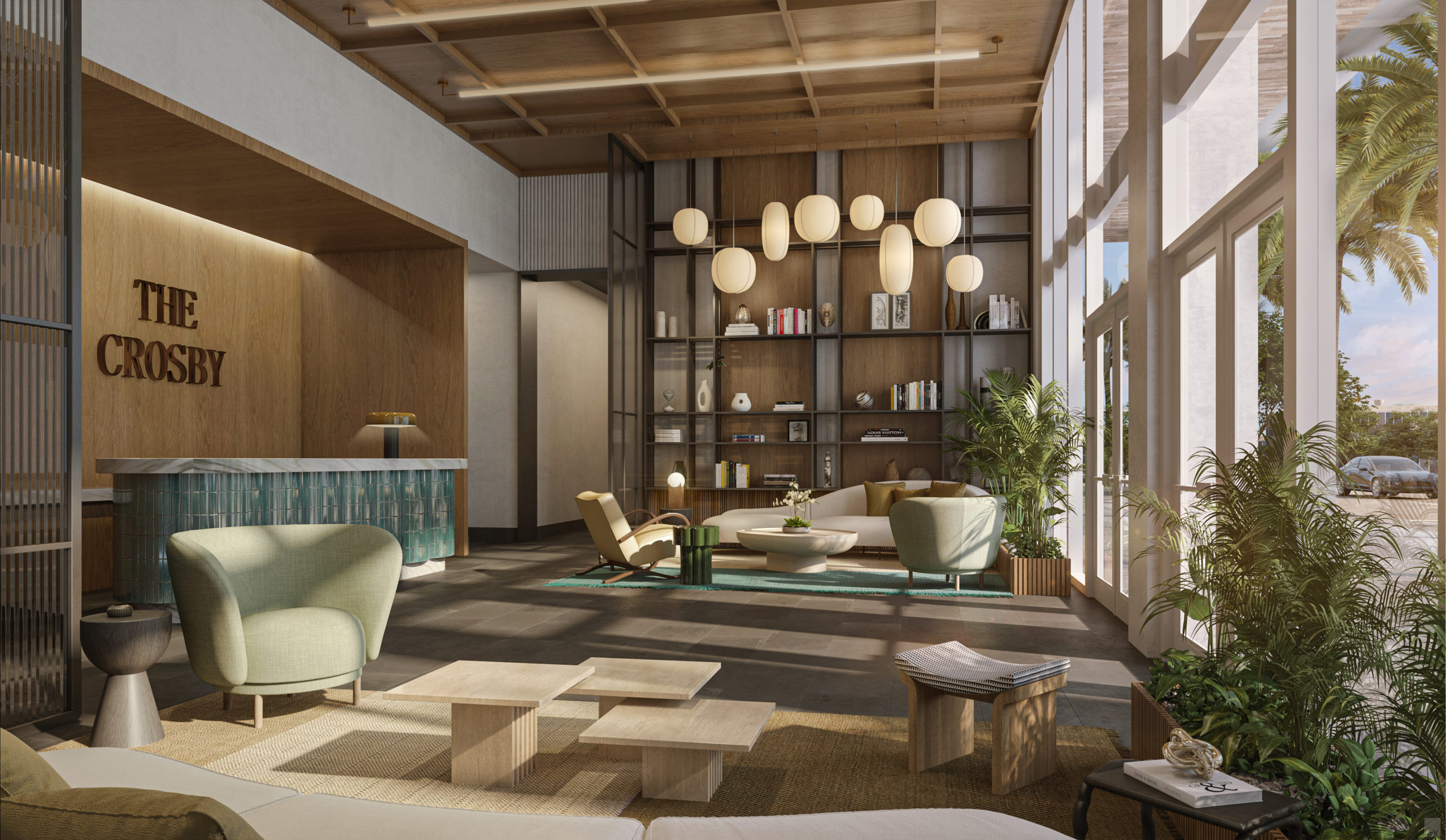
The Crosby Miami Worldcenter. Credit: ArX Creative.
Residential interiors feature Avro|KO-curated furniture, 9-foot-tall ceilings with floor-to-ceiling glass windows, a balcony with each residence, finished interior and exterior flooring, gourmet kitchens with custom Italian cabinetry, Bosch appliances including paneled refrigerator/freezer, dishwasher, built-in convection oven/microwave, and cooktop, rain showers in primary bathrooms, custom Italian vanities, full-sized washer and dryer in unit, contemporary lighting packages, and smart-home systems with touchless controls, including a smart keyless entry system accessible via smart app, door code, keycard, or Apple Watch.
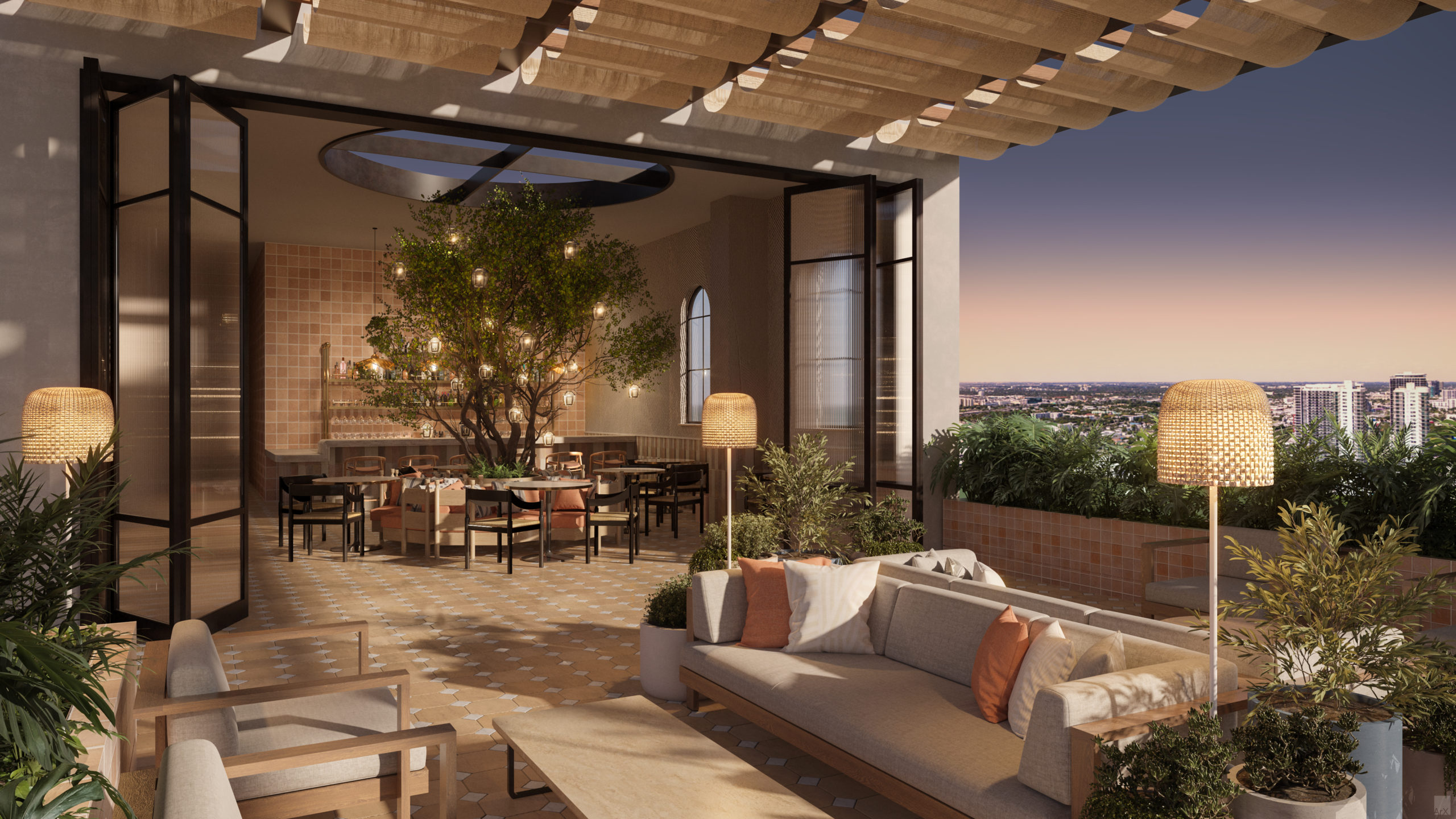
The Crosby Miami Worldcenter. Credit: ArX Creative.
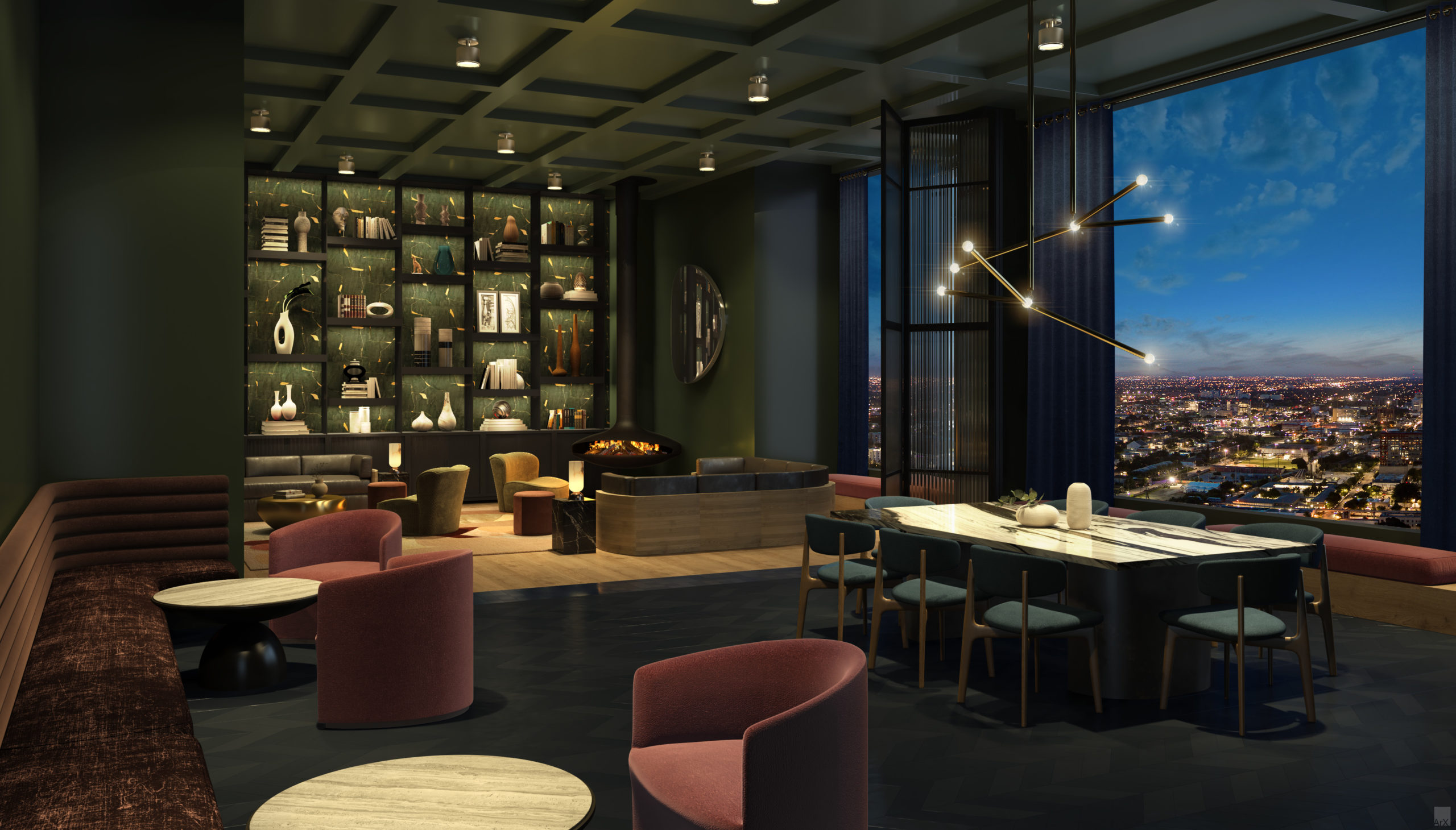
The Crosby Miami Worldcenter. Credit: ArX Creative.
The Crosby boasts an extensive array of amenities across 22,000 square feet. Thoughtfully designed communal spaces complement the meticulously crafted residences, fusing elegance with individuality. The rooftop encompasses a pool, Jacuzzi, cabanas, and private restaurant/bar. Further features include a fire pit lounge, fitness center with saunas/plunge pools, clubroom with private dining, co-working center, gaming lounge, media room, and curated art. Security services and concierge assistance are available 24/7.
Construction is anticipated to complete in the first quarter of 2025.
Subscribe to YIMBY’s daily e-mail
Follow YIMBYgram for real-time photo updates
Like YIMBY on Facebook
Follow YIMBY’s Twitter for the latest in YIMBYnews

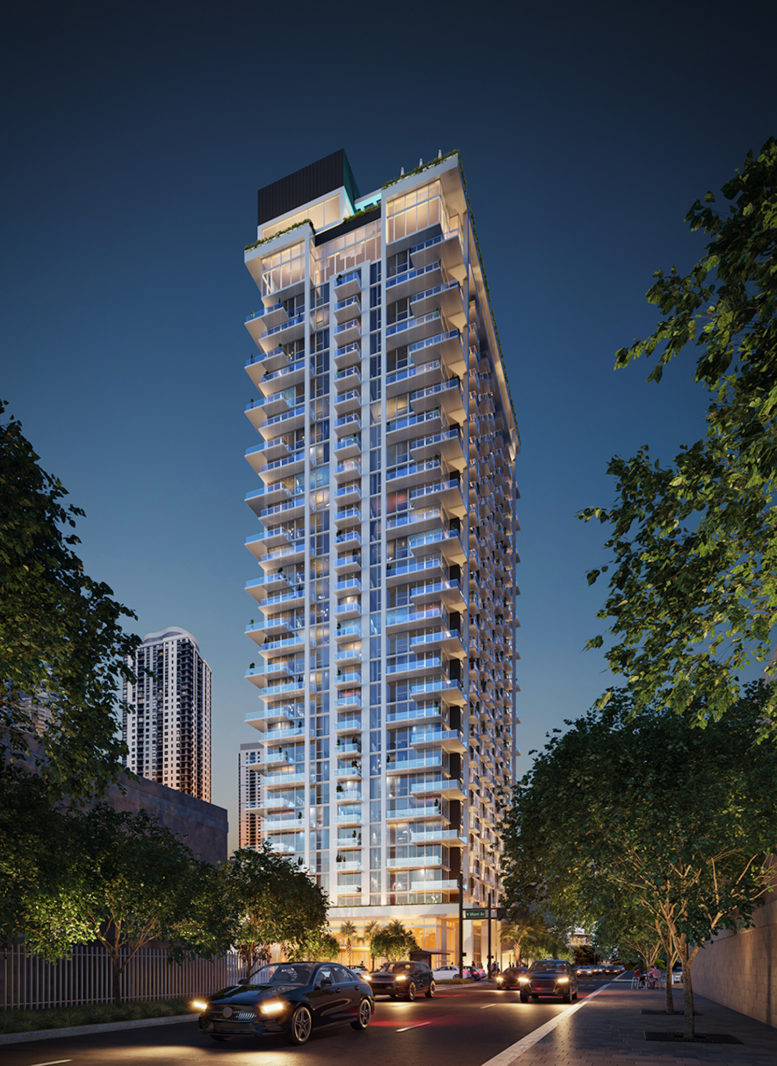
Be the first to comment on "The Crosby At Miami Worldcenter Gets Permit For Vertical Construction"