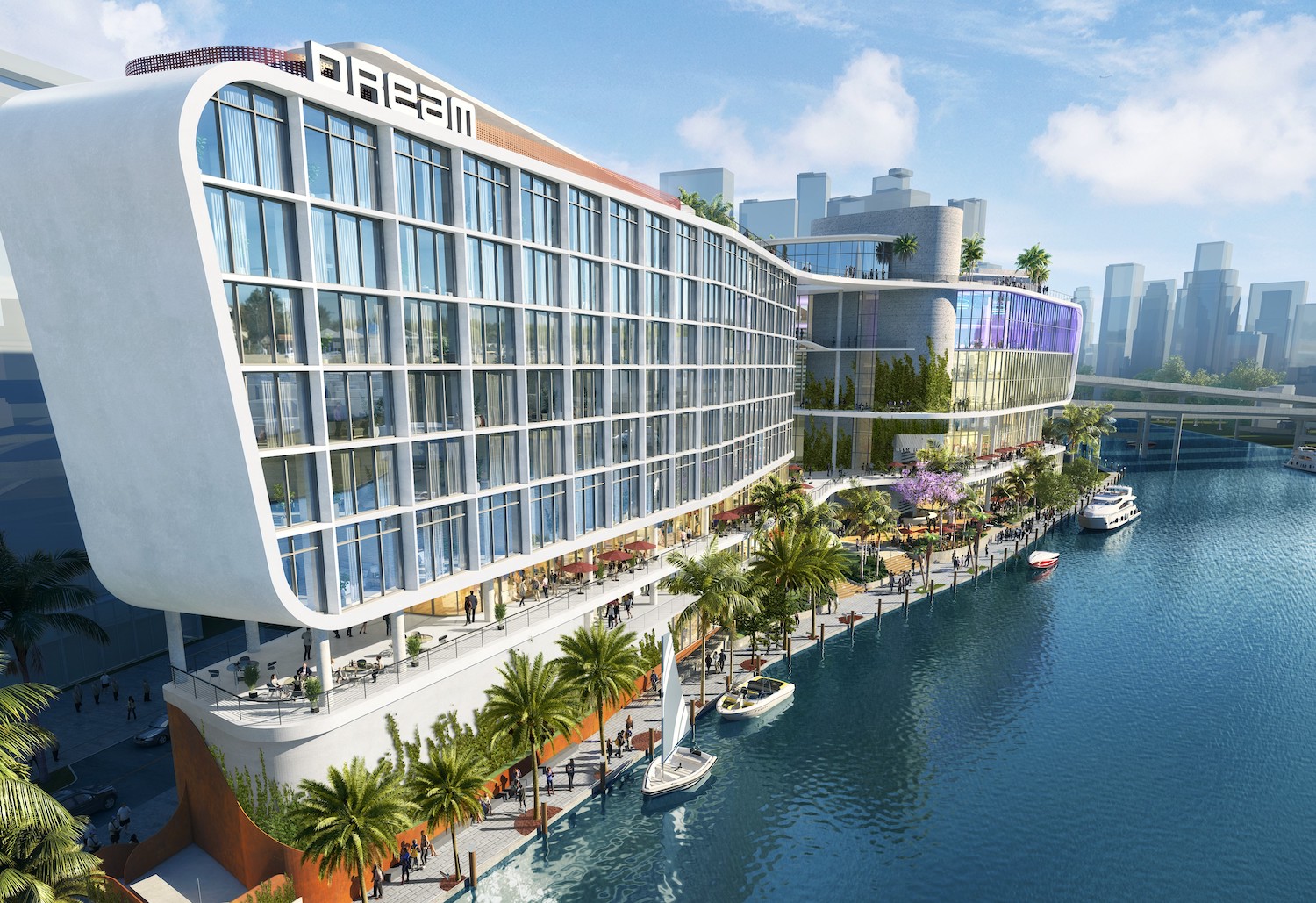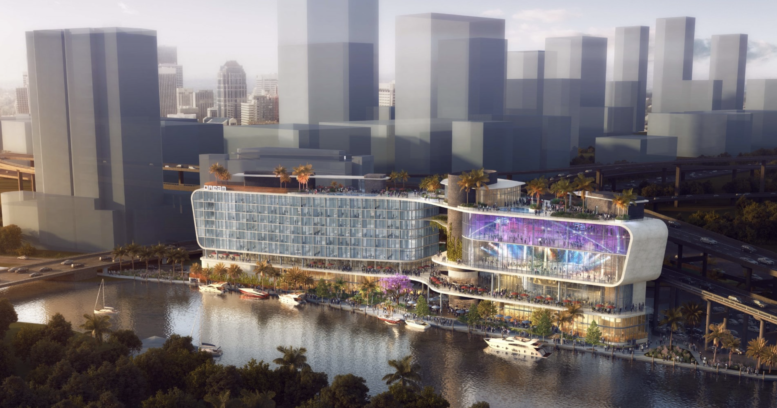Downtown Miami’s iconic waterfront destination, The Wharf Miami, is preparing to bid farewell to its current chapter, making way for the transformative $185 million Riverside Wharf development at 114 Southwest North River Drive. The forthcoming project is envisioned as a more permanent incarnation of The Wharf’s vibrant essence. While The Wharf’s closing party is scheduled from September 15 to 16, anticipation for Riverside Wharf’s evolution is growing.
Recent records from the Miami Building Department affirm the issuance of a crucial seawall permit on July 24, marking a tangible step forward for the project’s realization. Simultaneously, a permit for the vertical construction, which has yet to name a general contractor, is being processed.

Riverside Wharf. Designed by Cube3 Architects.
The Riverside Wharf’s grand design encompasses two imposing 10-story structures yielding approximately 222,279 square feet of space. This ambitious development features key elements that include a Dream Miami luxury hotel (now part of Hyatt) boasting 165 elegant keys; an enhanced, permanent iteration of The Wharf Miami; an expansive 16,000 square feet of premier dining establishments; an indoor live performance venue that promises captivating entertainment experiences; a spacious 12,000-square-foot event hall tailored for versatile functions; and a colossal 30,000-square-foot nightclub and rooftop dayclub, complete with twin pools.
Equally impressive, the development introduces a private marina meticulously designed to accommodate even the grandest of megayachts, elevating maritime luxury to new heights. Amidst this array of offerings, the iconic Garcia’s Fish Market finds an enduring home, providing a delectable seafood experience that resonates with the development’s aquatic surroundings. Lastly, the Riverside Wharf champions public engagement with a publicly accessible Riverwalk that seamlessly enriches Miami’s urban fabric, inviting strolls and inspiring moments against the backdrop of this visionary enclave. The culmination of this project is nothing short of remarkable, collectively encompassing a staggering 200,000 square feet of innovative spaces that redefine the very concept of urban development.
MV Real Estate Holdings, in collaboration with Driftwood Capital and Merrimac Ventures, is at the helm of this project. The architectural prowess of Cube3 is shaping Riverside Wharf’s physical form, while Savino-Miller Design Studio’s landscape ingenuity promises to infuse the project with a harmonious natural touch.
Subscribe to YIMBY’s daily e-mail
Follow YIMBYgram for real-time photo updates
Like YIMBY on Facebook
Follow YIMBY’s Twitter for the latest in YIMBYnews


IMO this will be one of the transformative projects for Miami ( Waldorf , BCC, Aston Martin) .