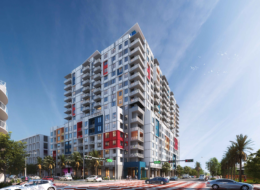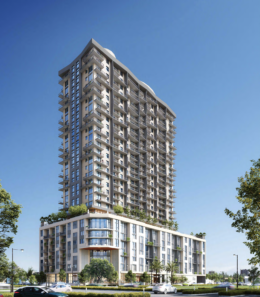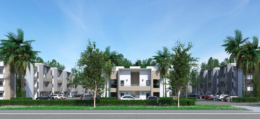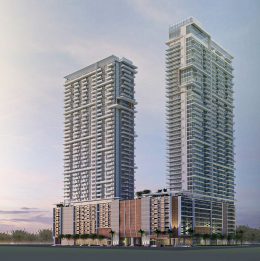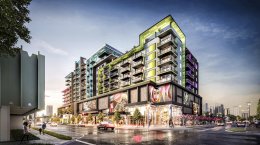Related Group Files Revised Plans For The Gallery At Flagler Village In Fort Lauderdale
Related Group has filed revised plans for The Gallery at Flagler Village, a 16-story mixed-use building proposed for 600 North Andrews Avenue in Fort Lauderdale. The project, designed by Cohen, Freedman, Encinosa & Associates, with Botek Thurlow Engineering as the civil engineer and Rhett Roy as the landscape architect, would comprise 263 multifamily residential units and 2,394 square feet of retail space. Of the 263 residential units, 53 units will be for residents whose household income does not exceed 50% of the annual median income, 97 units will be for residents whose household income does not exceed 120% of the median yearly income, and the remaining 113 units will be market-rate. The project also includes 273 parking spaces in a structured garage and 25,627 square feet of open space.

