FAA Building permits have been issued for work on 488 Residences at Riverwalk, a 38-story mixed-use building planned for 488 Southwest 1st Avenue in the Tarpon River neighborhood of Fort Lauderdale’s downtown corridor. Located one block south of the New River and bound by Southwest 5th Street on the south, plans for the 26,291-square foot property call for a 580,873-square-foot structure containing 362 dwelling units, around 6,000 square feet of retail space, and 363 parking spaces. Built Form and Tabanlıoğlu Architects designed the current publicly known iteration of the building. The developer is an entity linked to Colorado-based real estate investment trust UDR, Inc., which purchased the development from Ellis Diversified, Inc. in 2022 for $16 million.
The January 13 approval shows the FAA permits the developer to build as tall as 432 feet, or 436 feet above sea level. The most recent plan filing for the project shows the building could be nearly 380 feet. Except for the approved building permits, no other sources prove UDR plans to build taller, but the possibility is there. In recent times, Fort Lauderdale has seen numerous proposals for larger and taller buildings as demand for space continues to rise.
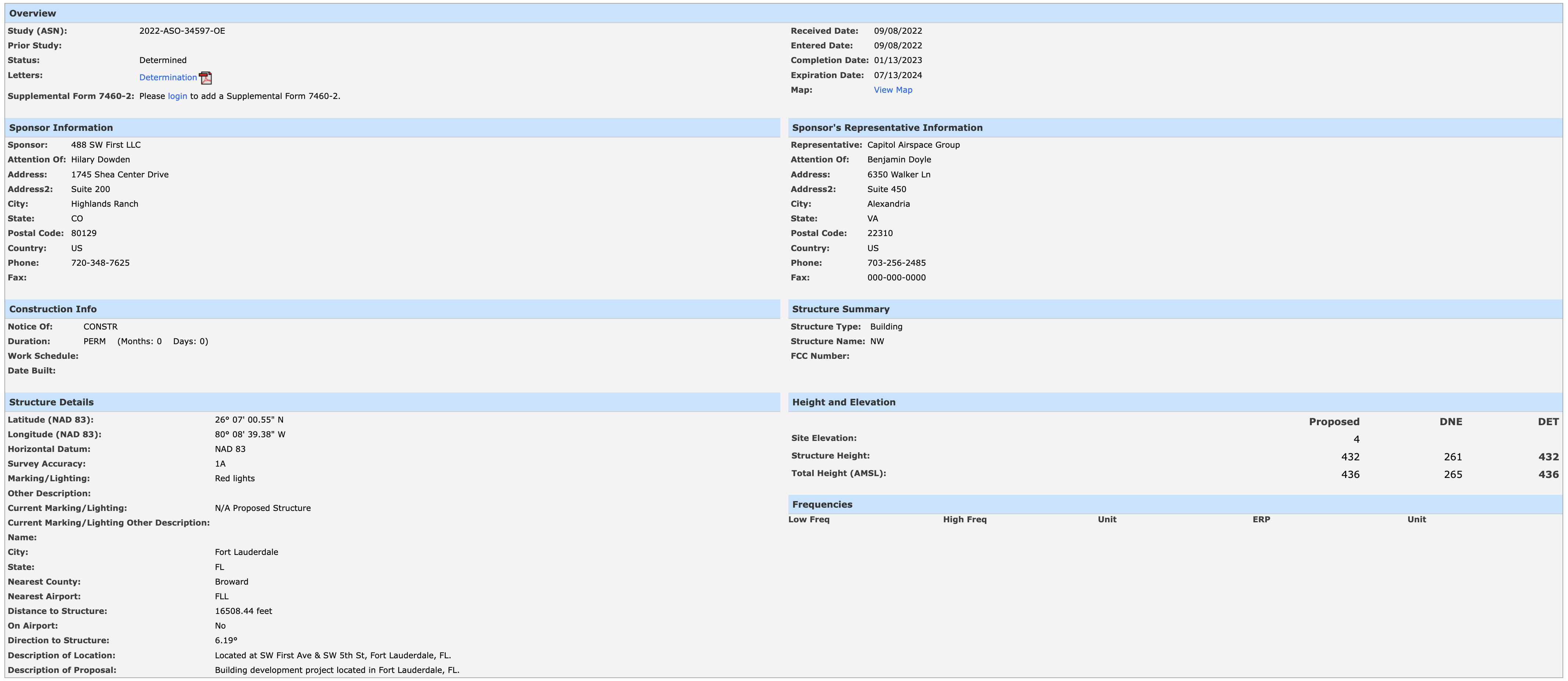
FAA approval for the 432-foot-tall structure.
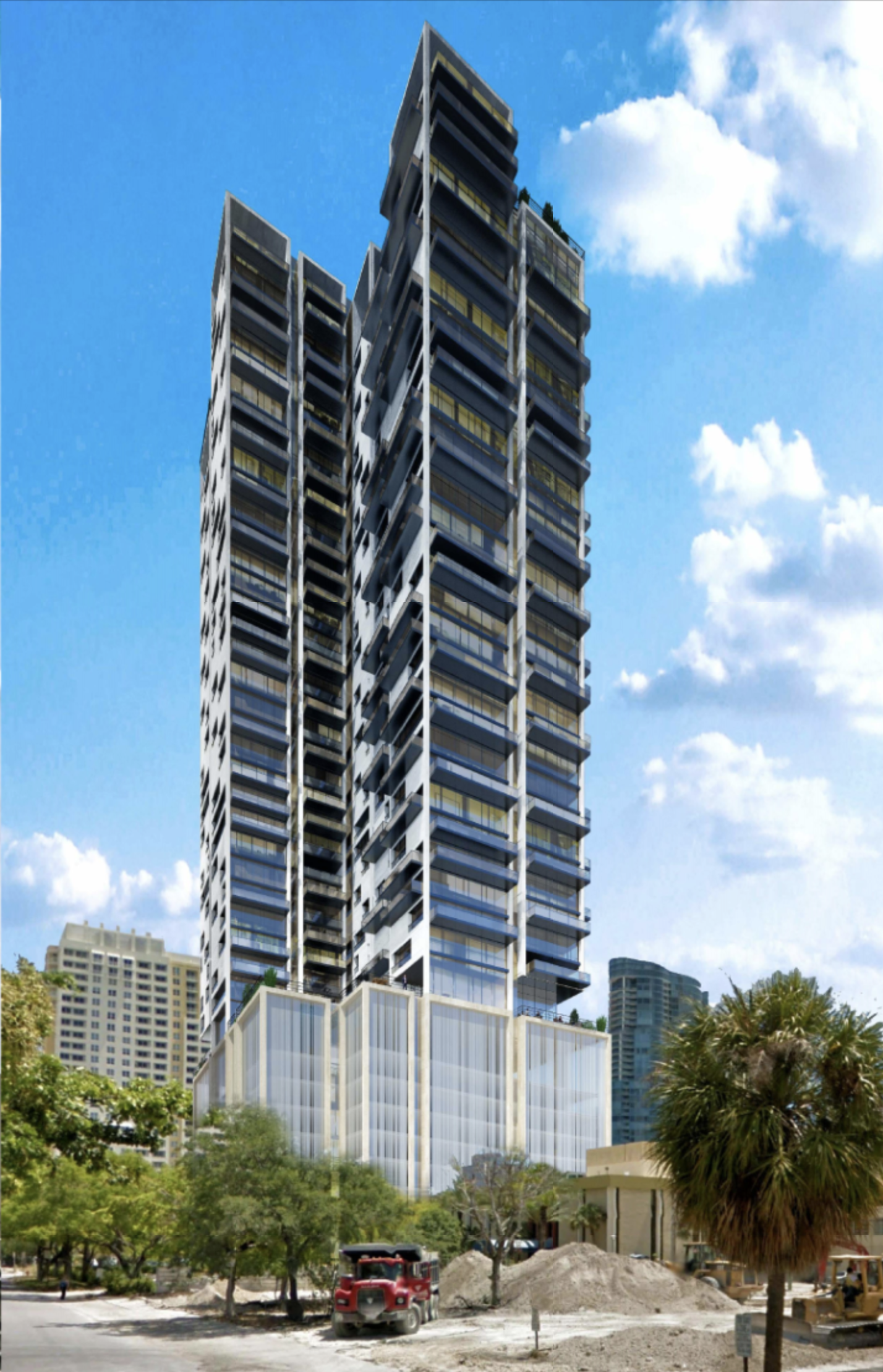
488 Residences at Riverwalk. Designed by Built Form & Tabanlıoğlu Architects.
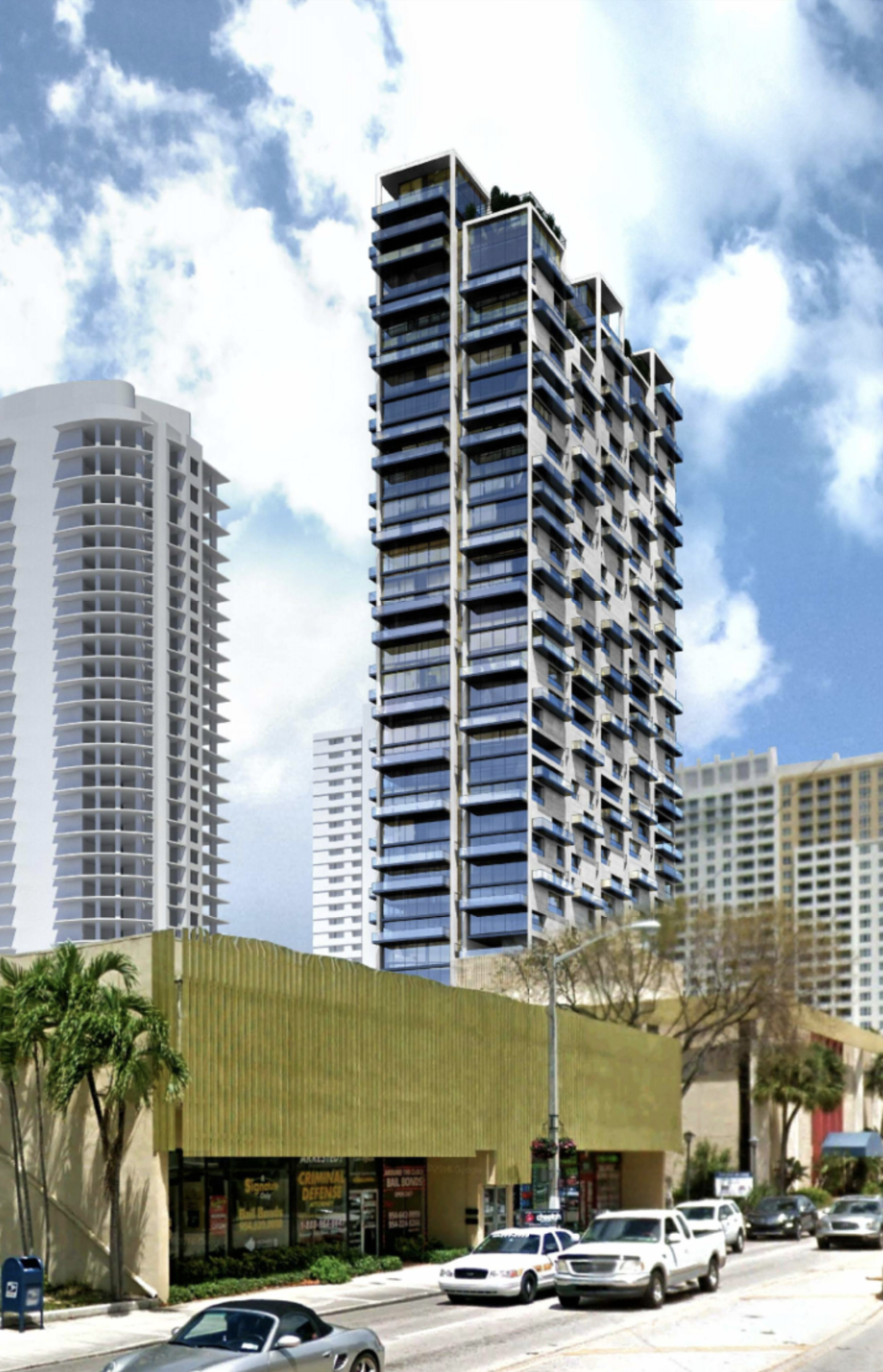
488 Residences at Riverwalk. Designed by Built Form & Tabanlıoğlu Architects.
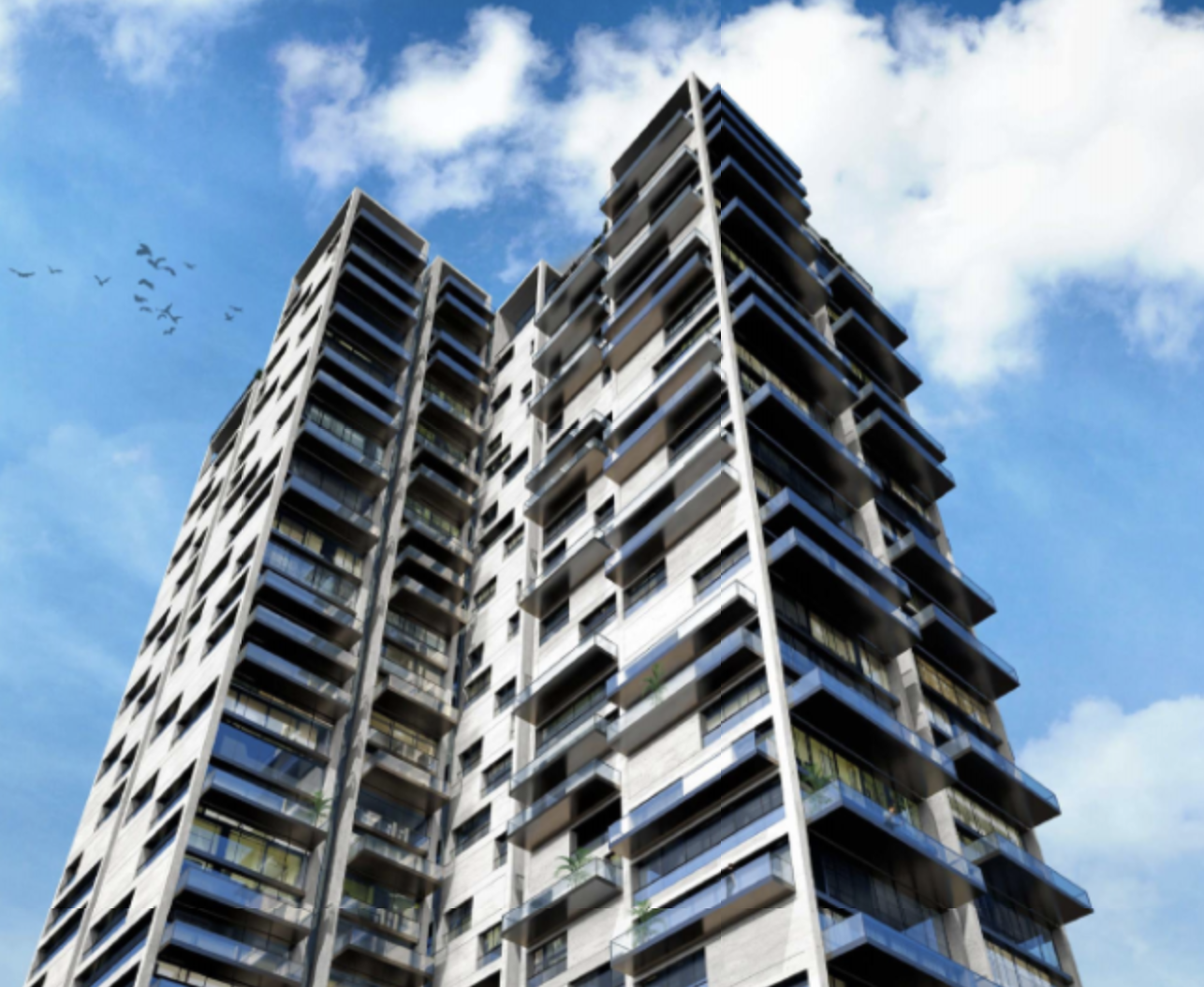
488 Residences at Riverwalk. Designed by Built Form & Tabanlıoğlu Architects.
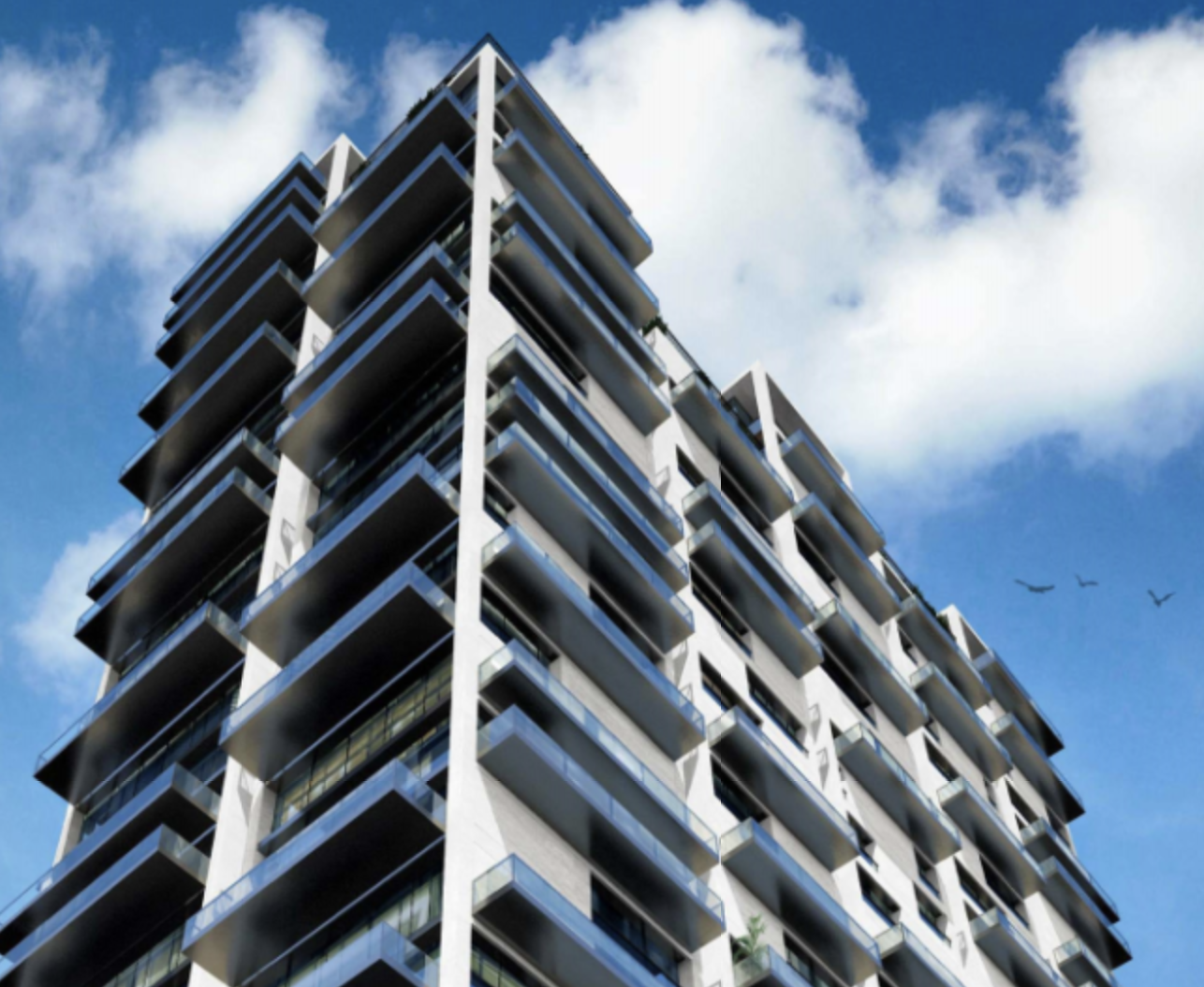
488 Residences at Riverwalk. Designed by Built Form & Tabanlıoğlu Architects.
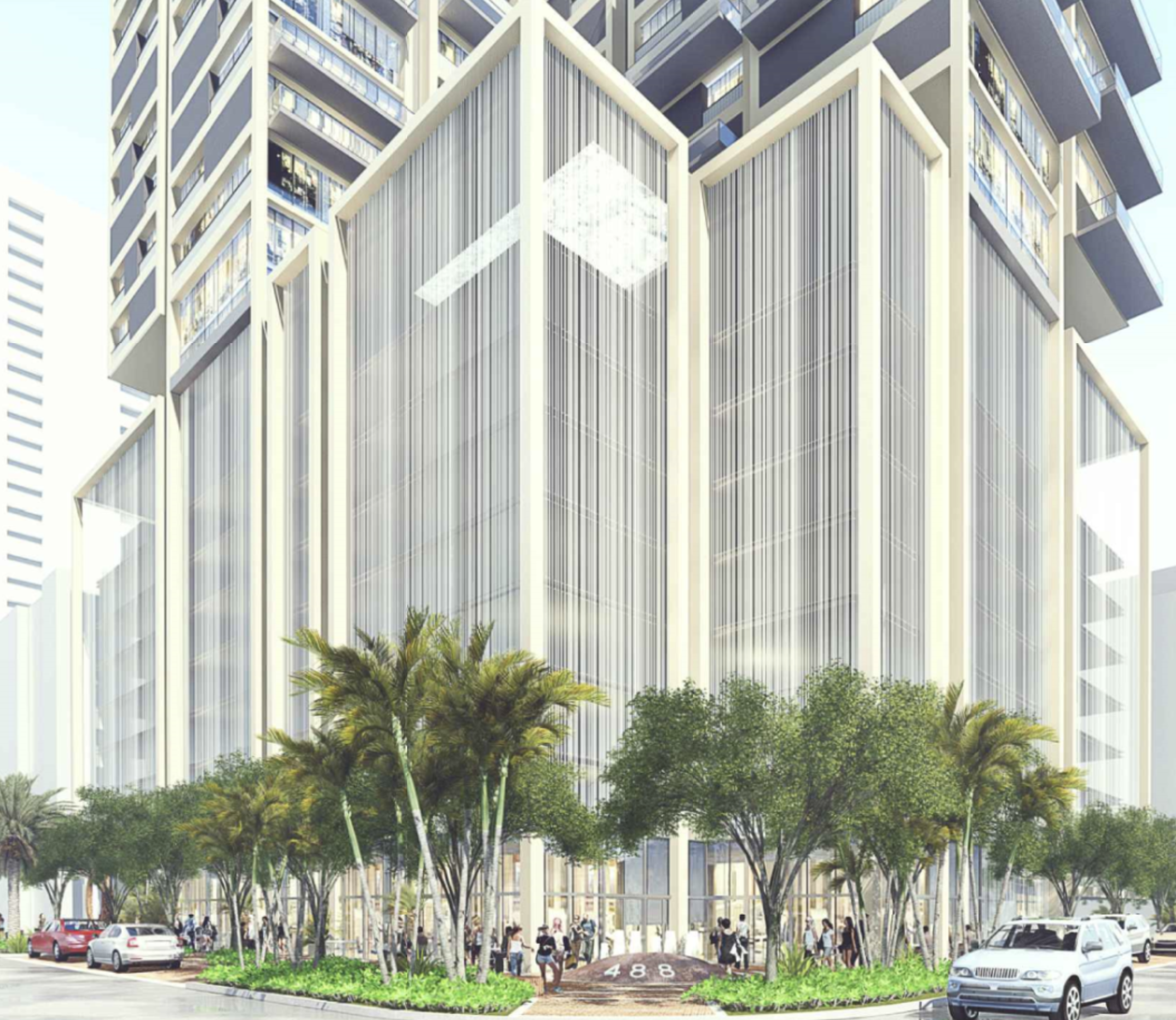
488 Residences at Riverwalk. Designed by Built Form & Tabanlıoğlu Architects.
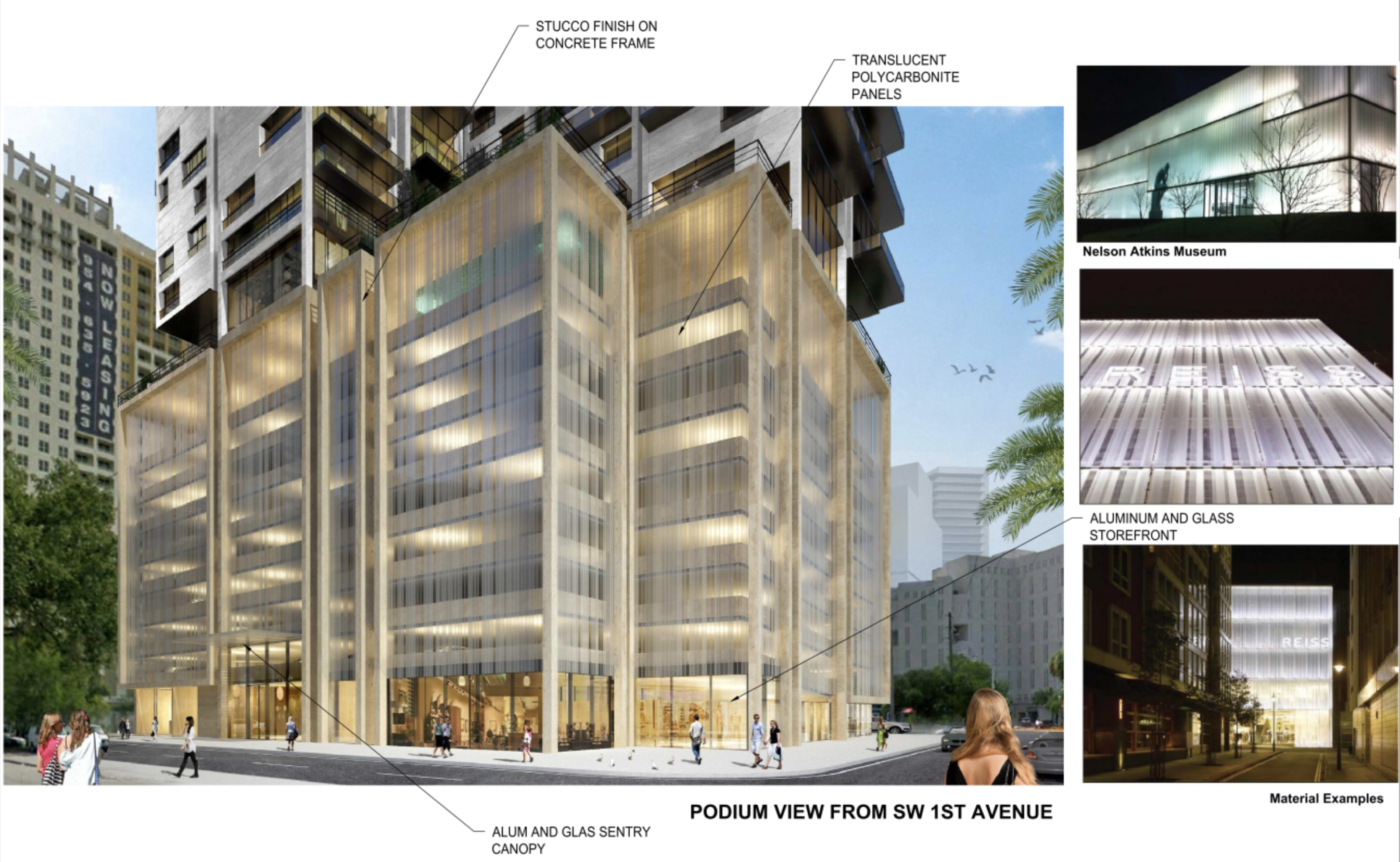
488 Residences at Riverwalk. Designed by Built Form & Tabanlıoğlu Architects.
As per the material board and elevation diagram pertaining to the latest design, the tower’s exterior will blend stucco finishes over concrete, aluminum, and glass window walls and scattered balconies with aluminum and glass guardrail systems. The base of the building will feature translucent polycarbonate sheet panels, aluminum louvers and stucco finishes around the parking levels, and aluminum and glass storefront systems on the ground floor. The concrete shell’s multiple setbacks and structural diversions form a dramatic architectural crown element around the highest residential floor and rooftop mechanical level.
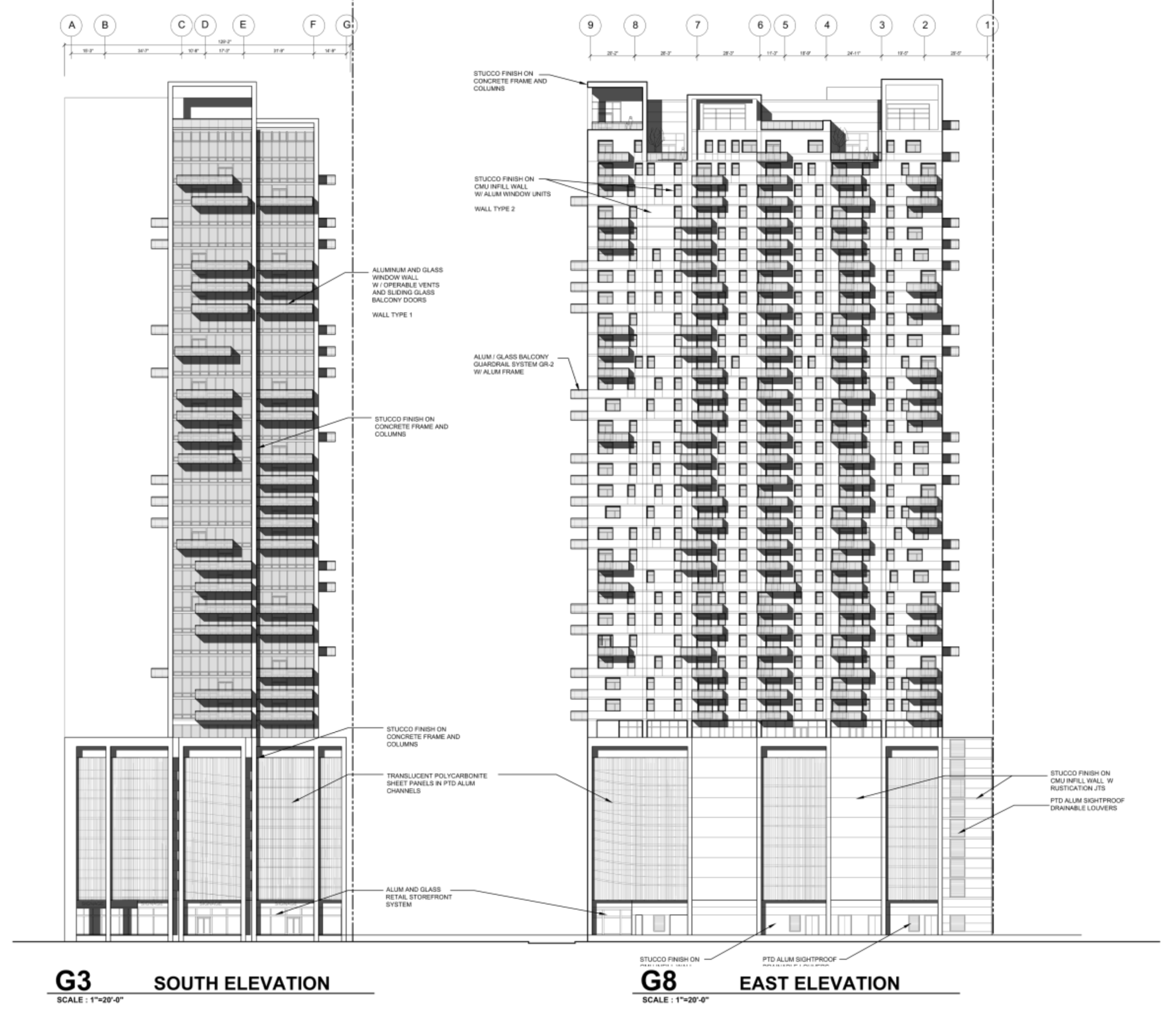
488 Residences at Riverwalk. Designed by Built Form & Tabanlıoğlu Architects.
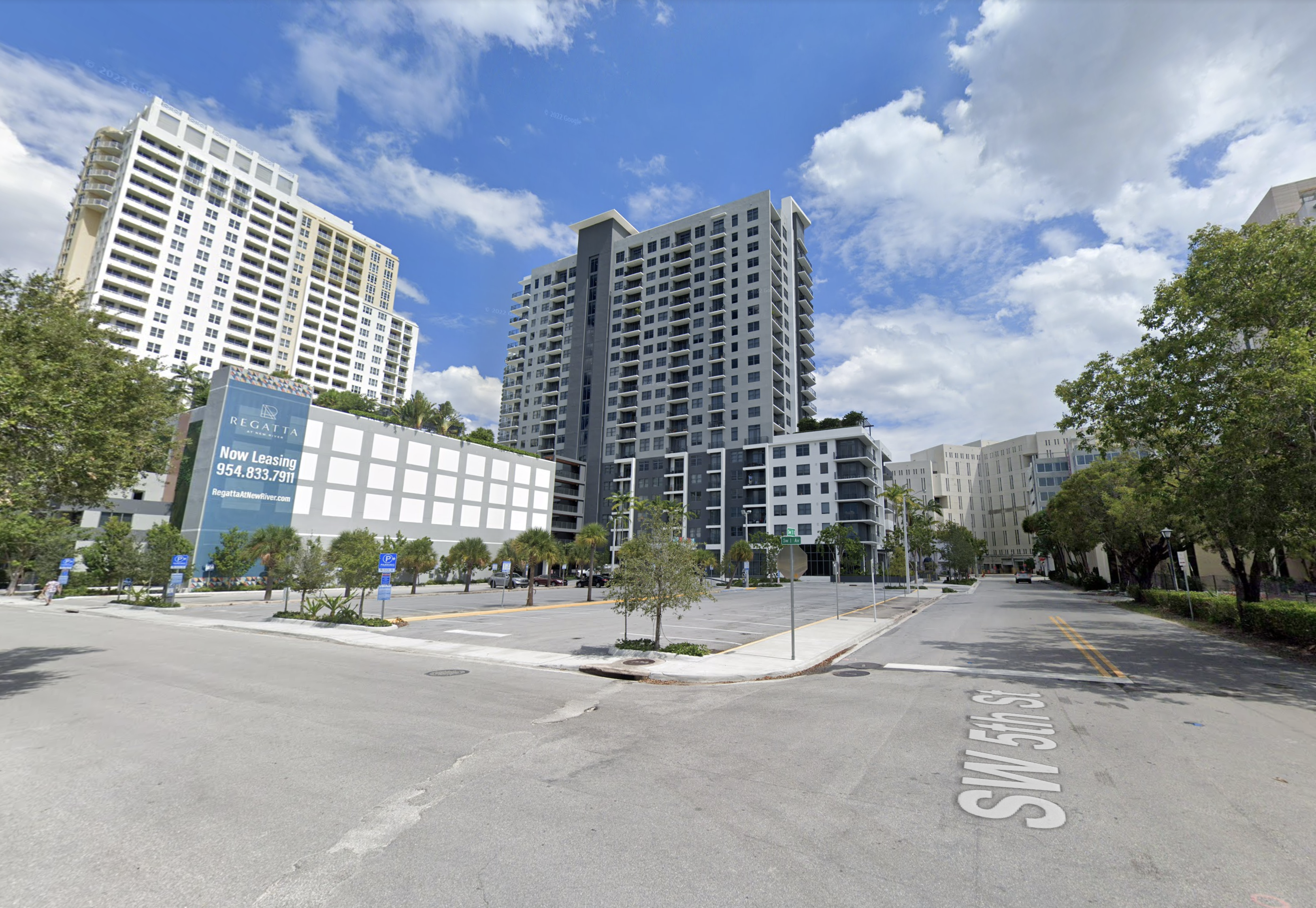
The tower would rise adjacent to the Regatta at New River. Photo from Google Maps. (October 2022)
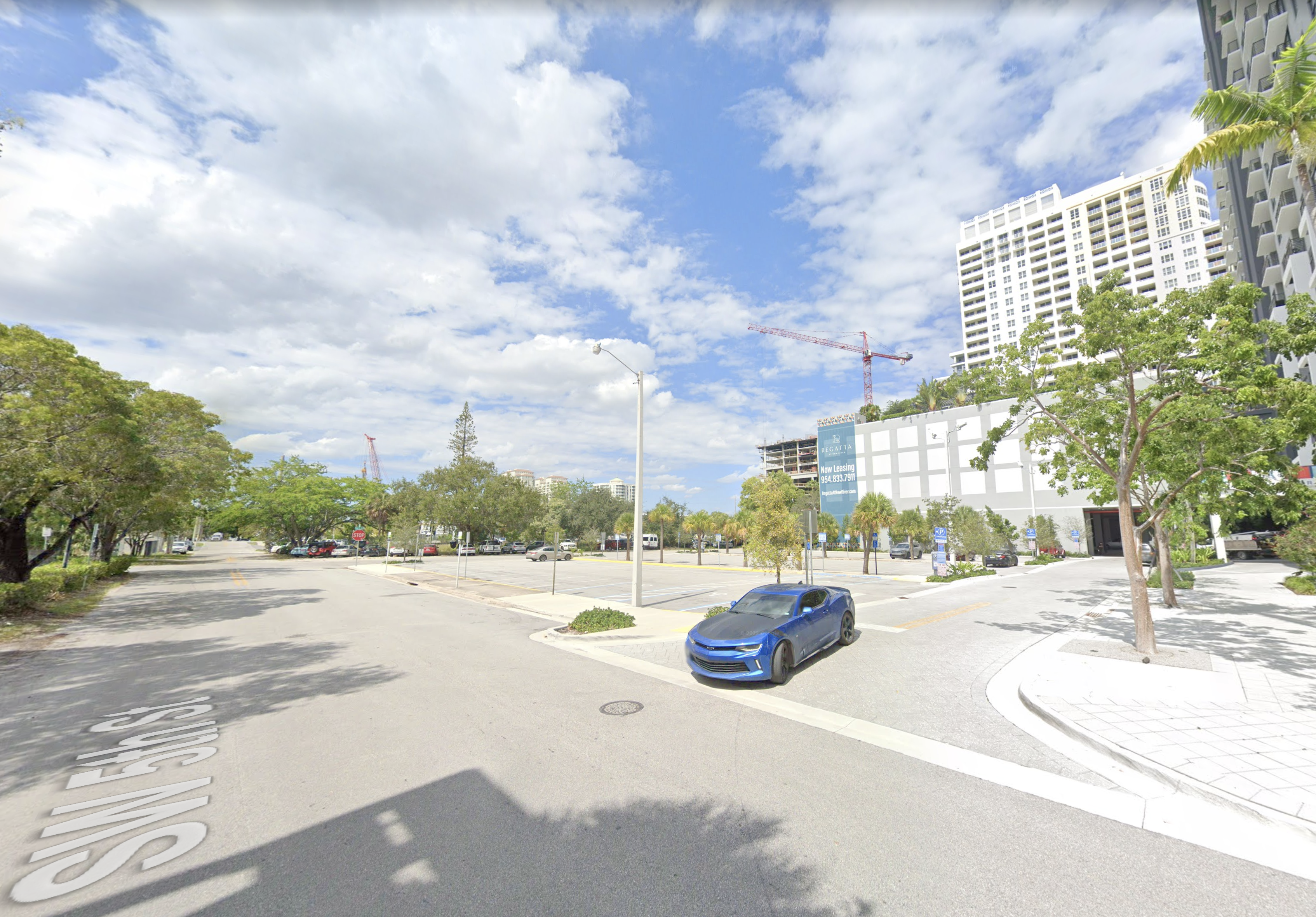
A surface-level parking lot serves as the current improvement to the site. Photo from Google Maps. (October 2022)
Residential units will come in one-bedroom, one-bedroom+den, two-bedroom floorplans, and several penthouse units. These units will range from 495 to 3,190 square feet and have access to indoor and outdoor amenities, including a landscaped pool deck with a fire pit, a club room, a conference center, a fitness center, and a game room.
McNamara Salvia is the structural engineer, Botek Thurlow Engineering Inc. is the civil engineer, Feller Engineering is the MEP engineer, and TBG Partners is the landscape architect.
A groundbreaking date is not yet known, but the property’s previous owner mentioned on their website following the sale to UDR that construction would begin in the near future.
Subscribe to YIMBY’s daily e-mail
Follow YIMBYgram for real-time photo updates
Like YIMBY on Facebook
Follow YIMBY’s Twitter for the latest in YIMBYnews

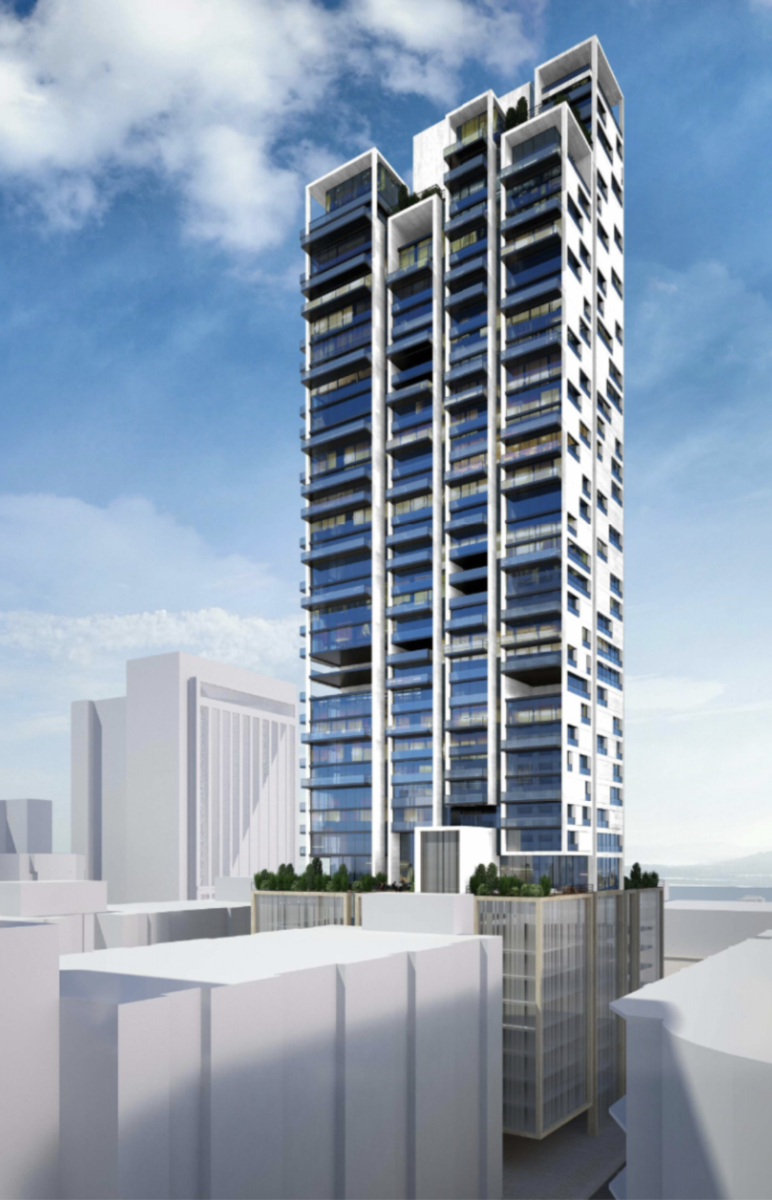
Be the first to comment on "FAA Issues Building Permits For 432-Foot-Tall Structure At 488 Southwest 1st Avenue In Fort Lauderdale"