Development plans have been filed for 745 North Andrews Avenue, a 12-story mixed-use building proposed for a 1.46-acre property bound by Northwest 8th Street and Northwest 1st Avenue in Progresso Village, Fort Lauderdale. Designed by local architect Dorsky + Yue International Architecture for Chicago-based developer CEDARst Companies (CEDARst), plans for the 130-foot-tall development include 369,622 square feet of space comprising 220 residential units, 5,783 square feet of ground floor commercial space and an integrated 354-space parking garage. The application was scheduled for review on July 12, 2022 by the city’s Development Review Committee (DRC), which lists Lochrie & Chakas, P.A. as the land use attorney, Architectural Alliance Landscape as the landscape architect and Flynn Engineering Services, P.A. as the civil engineer.
Flagler Gateway Owner LLC, an entity managed by an affiliate of CEDARst, purchased the 63,750-square-foot property in June 2022 for $6.5 million, which sits mostly vacant with the exception of a small commercial building on site. The assemblage includes lots 1 – 4, 10, 39, and occupies nearly half of the north side of the city block. Northwest 7th Street fronts the neighboring properties on the south. Flagler Village is within walking distance, and Fort Lauderdale’s Brightline train station is a 3 minute drive to the south.
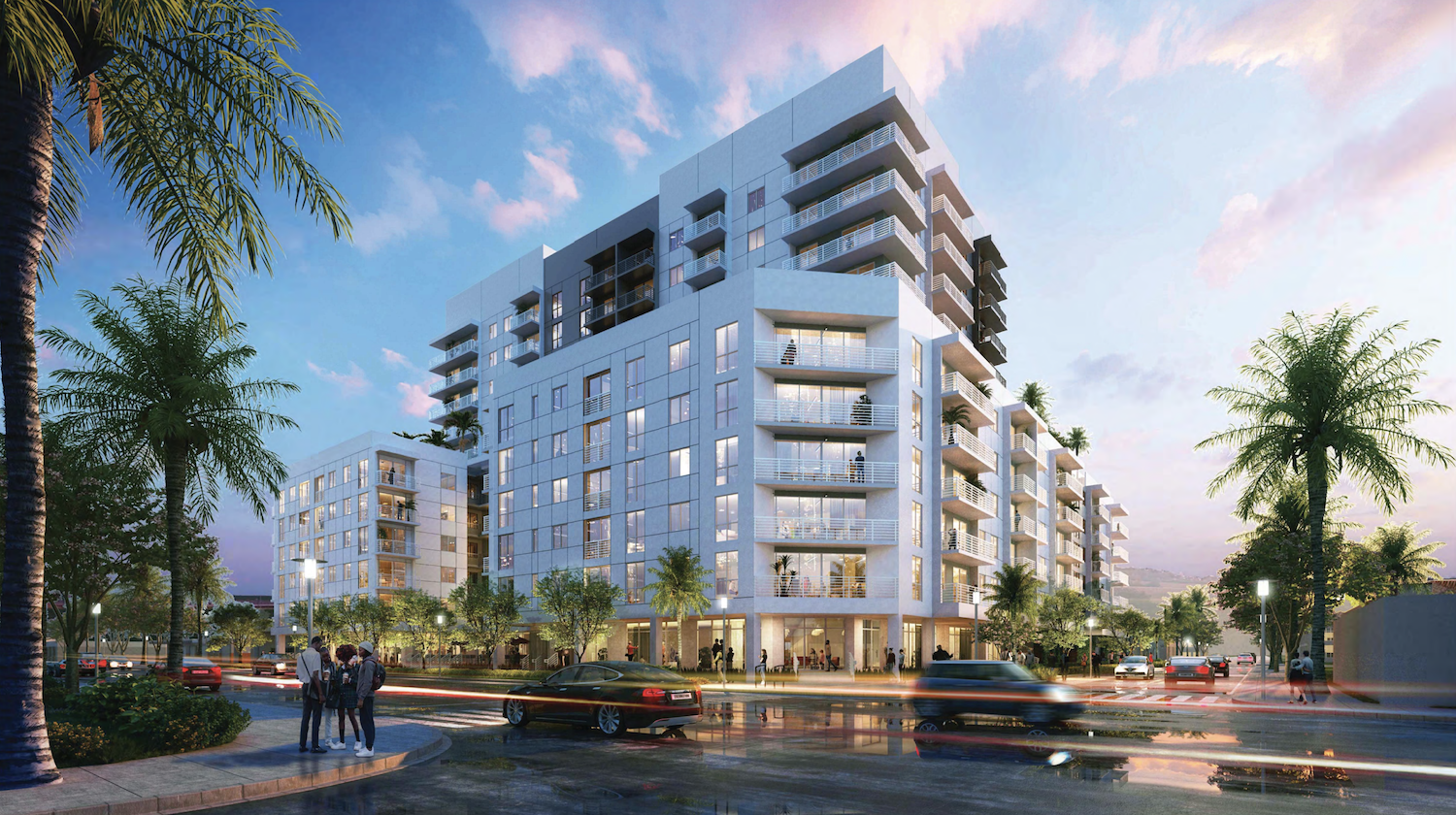
745 North Andrews Avenue. Credit – Dorsky + Yue International.
As per the project’s design description in the application, the building is designed to fully embrace an active pedestrian street front. The project includes active commercial uses and a recessed pedestrian plaza facing North Andrews Avenue, complemented by pedestrian arcades along Northwest 8th Street and North Andrews Avenue. Rich architectural materials, including green walls, stone tiling, and stacked stone wrap the ground floor add a sense of sophistication in the pedestrian experience. The variations in the building’s color, which is provided via various vertical elements beginning at the ground floor and carrying through to the top of the tower, break up the building’s façade into distinct sections of green, white and grey stucco finishes. The massing of the tower is oriented towards the east and west, allowing residents to take advantage of natural sunlight and the prevailing easterly winds. The building contains a mix of projecting balconies and recessed balconies, providing variation for future residents and variation in architectural interest for the public.
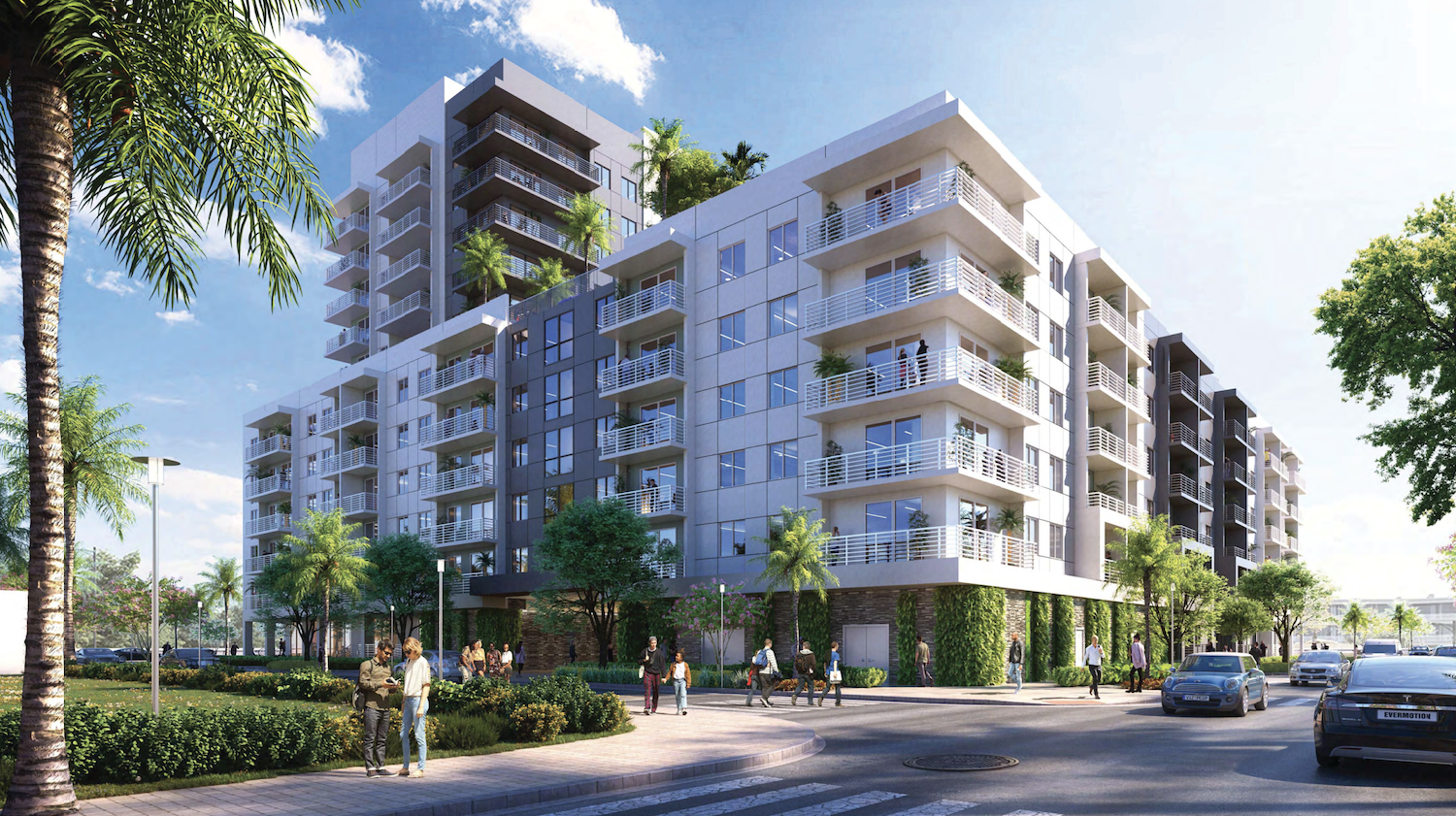
745 North Andrews Avenue. Credit – Dorsky + Yue International.
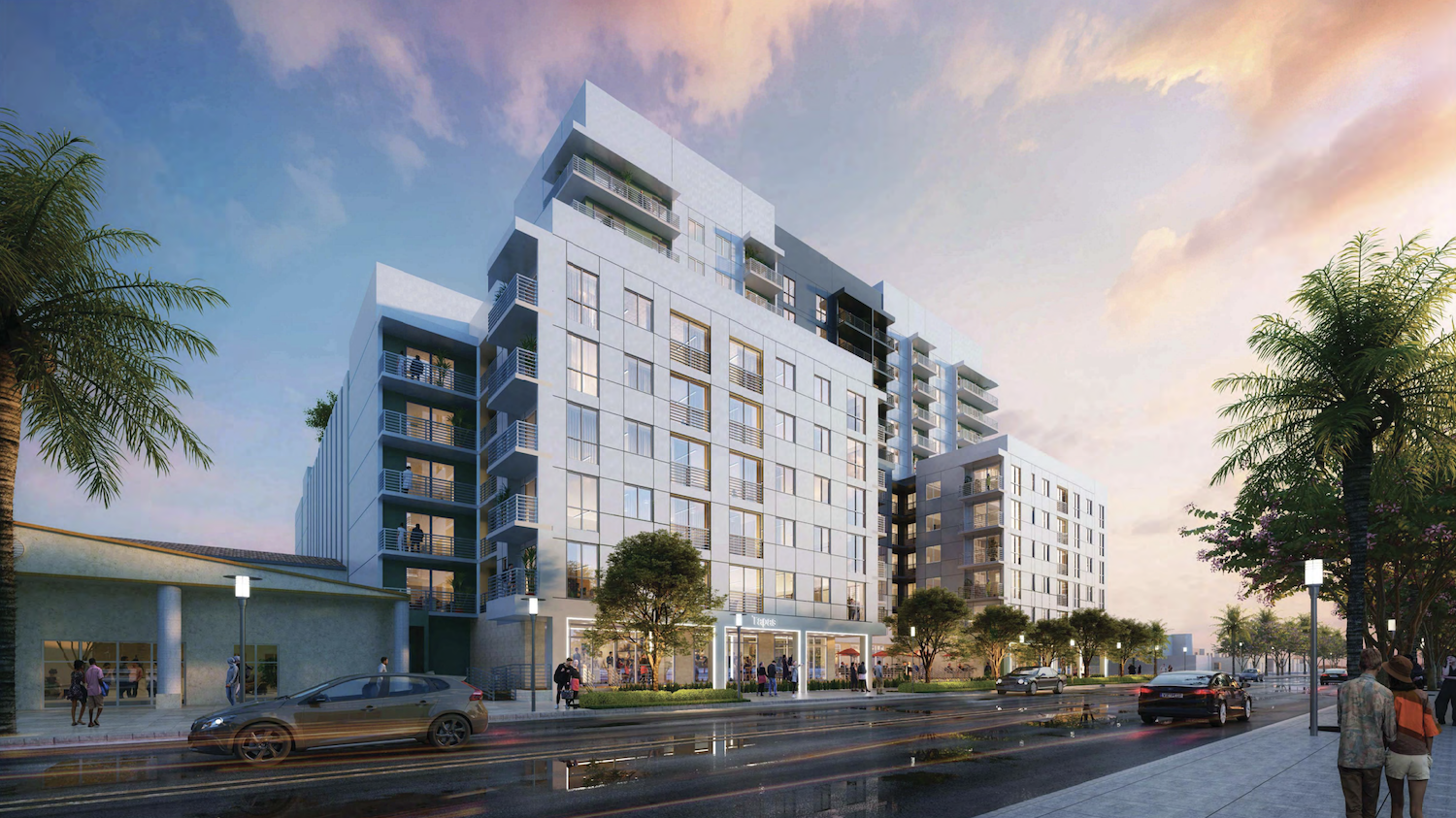
745 North Andrews Avenue. Credit – Dorsky + Yue International.
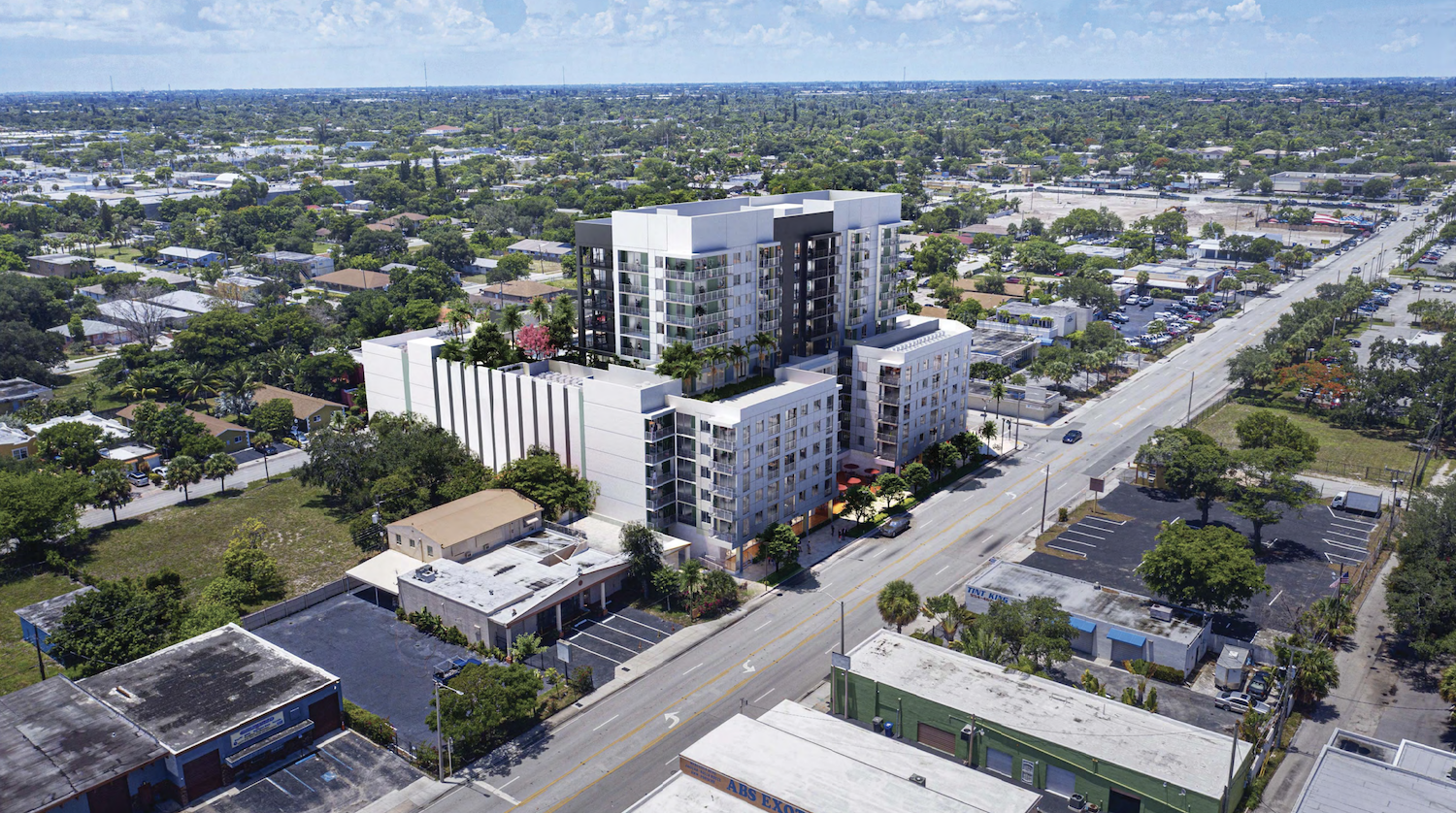
745 North Andrews Avenue. Credit: Dorsky + Yue International.
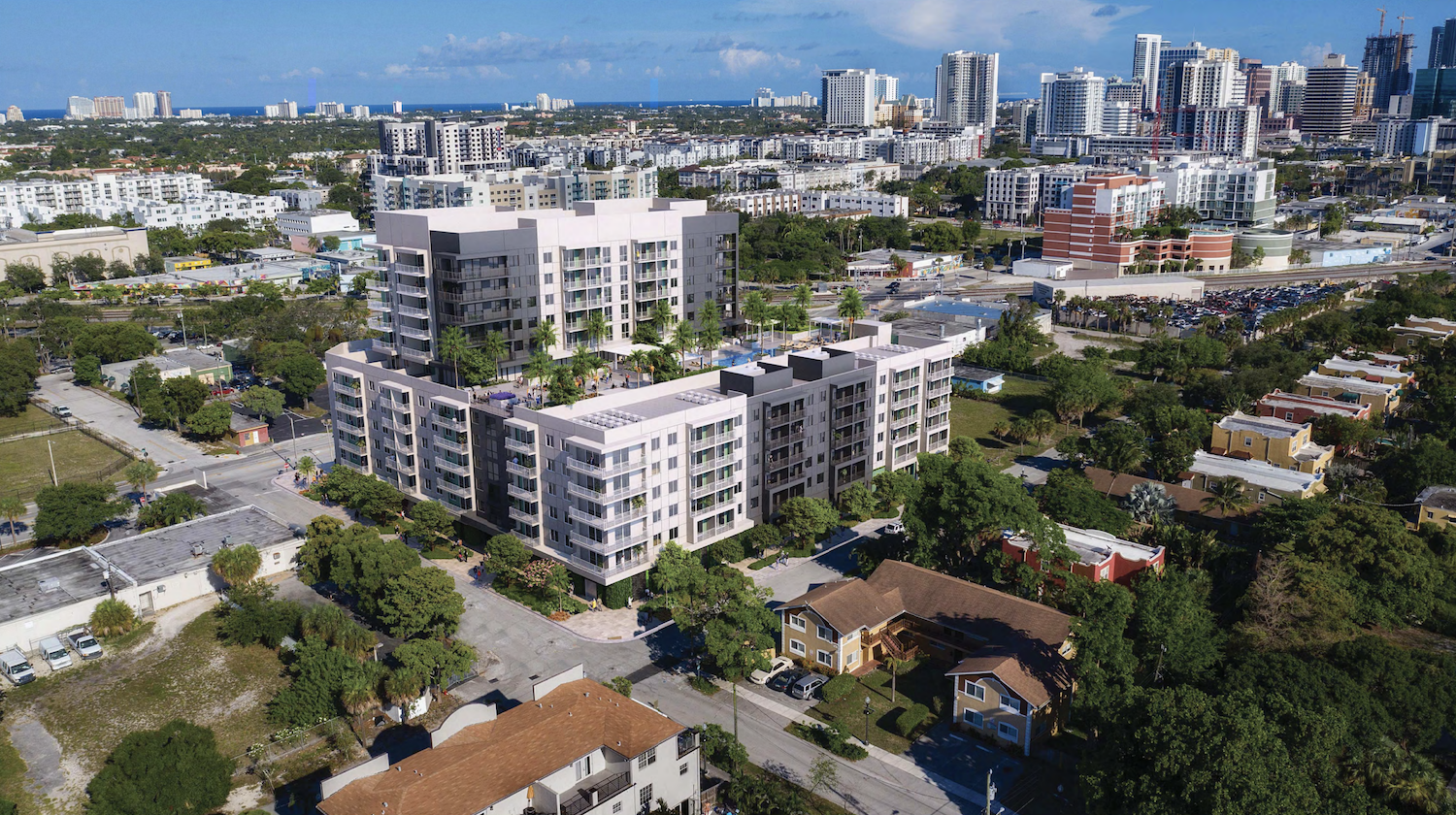
745 North Andrews Avenue. Credit: Dorsky + Yue International.
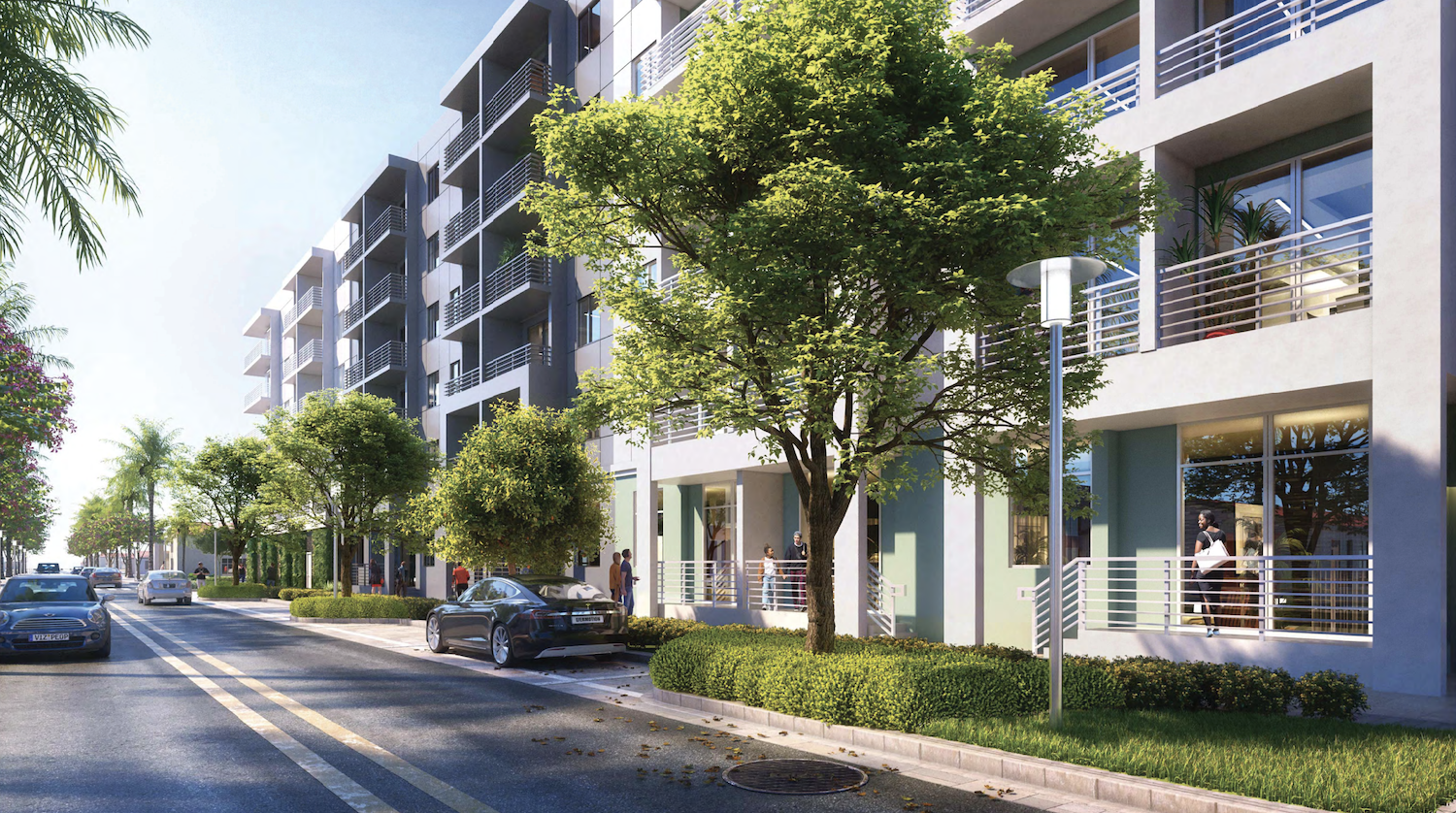
745 North Andrews Avenue. Credit: Dorsky + Yue International.
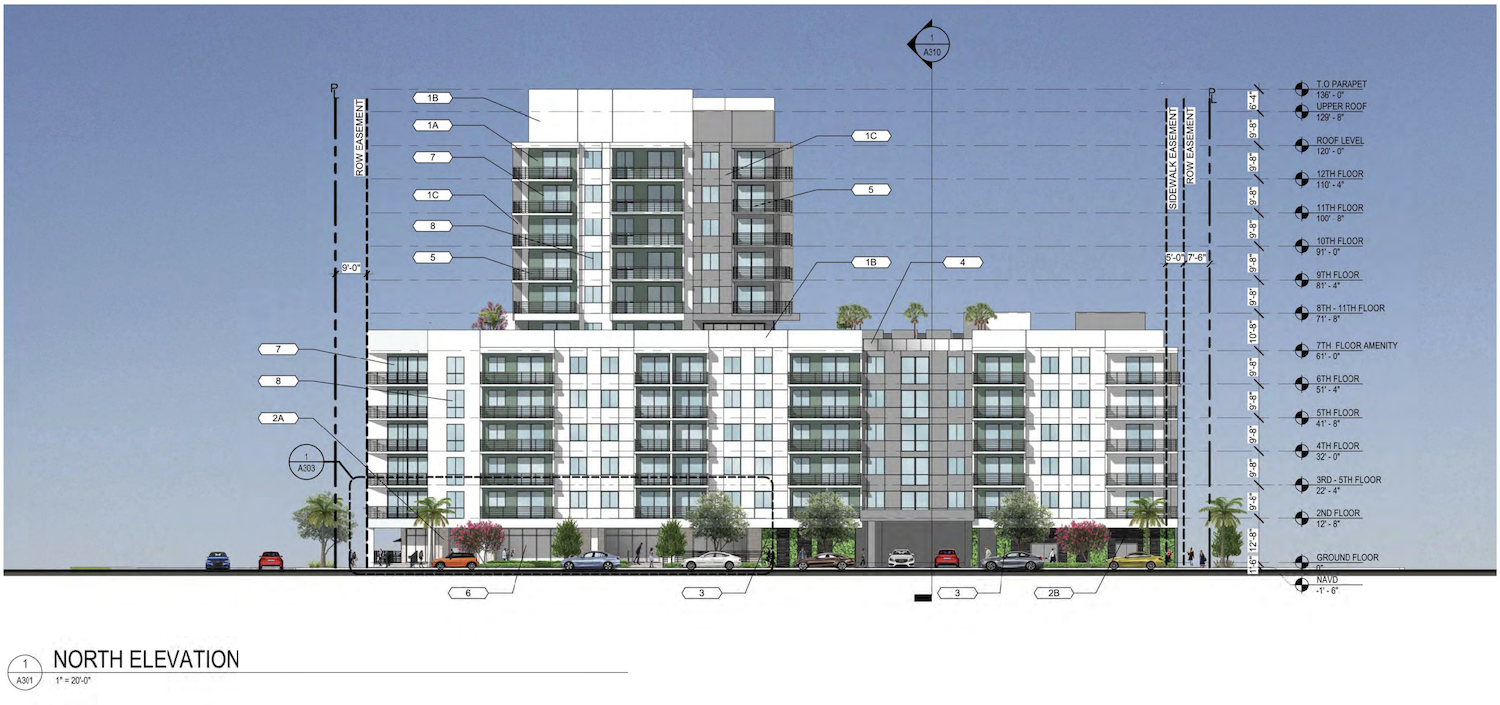
North Elevation – 745 North Andrews Avenue. Credit: Dorsky + Yue International.
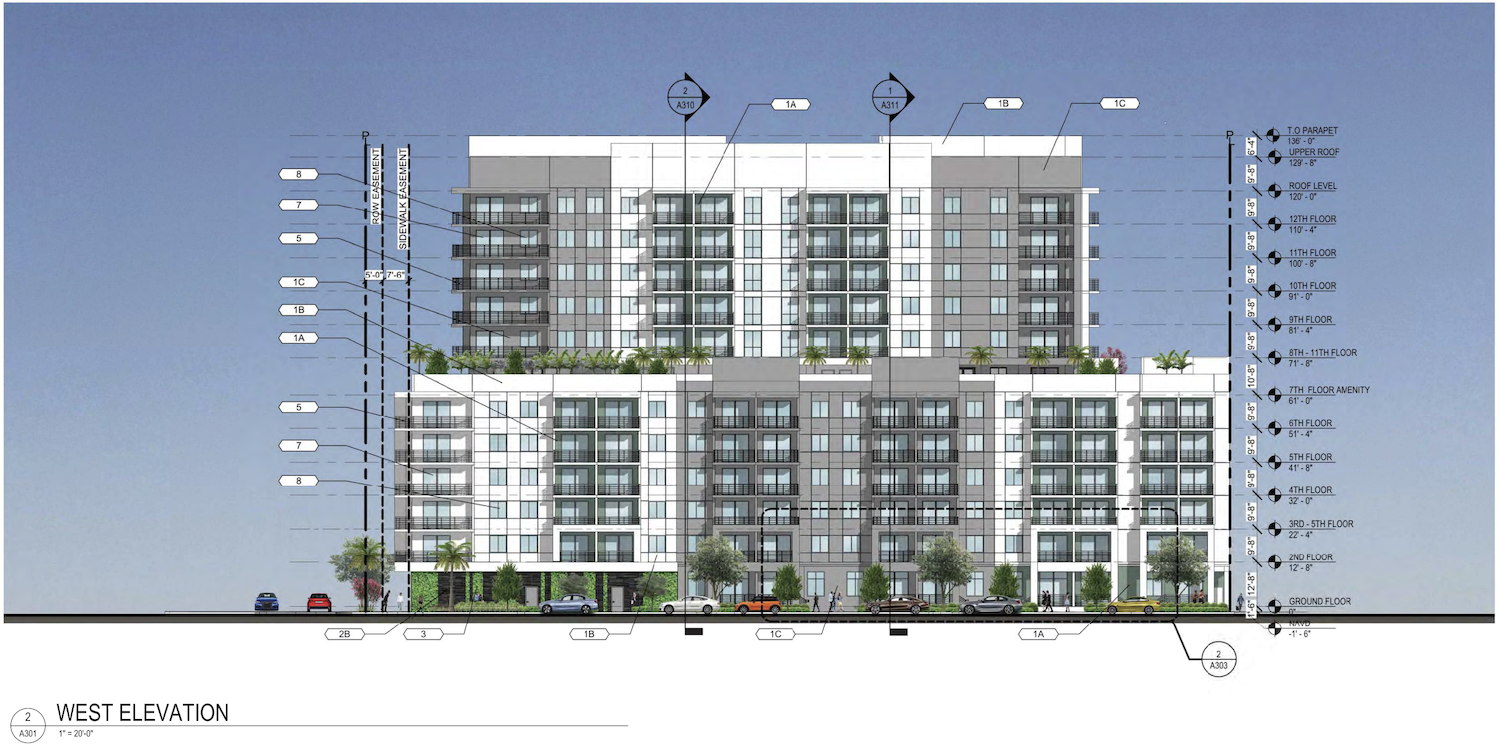
West Elevation – 745 North Andrews Avenue. Credit: Dorsky + Yue International.
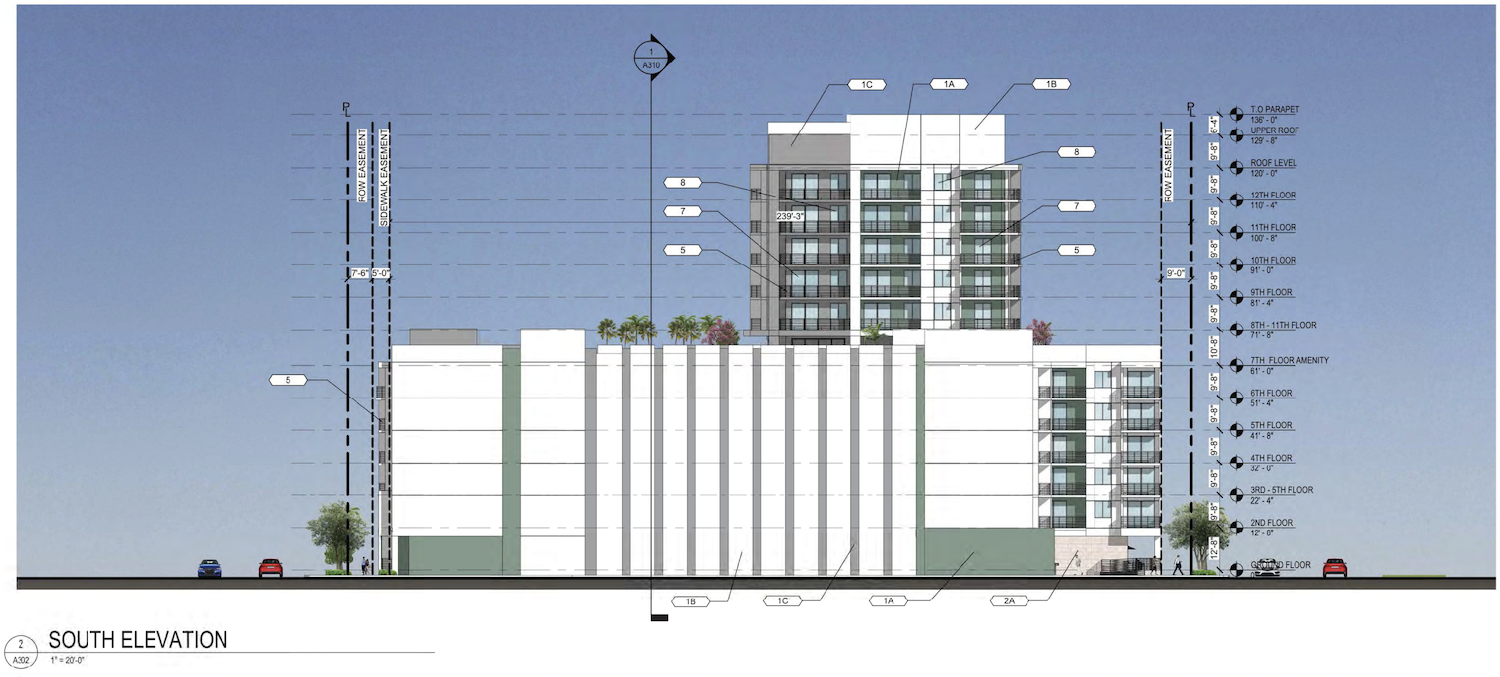
South Elevation – 745 North Andrews Avenue. Credit: Dorsky + Yue International.
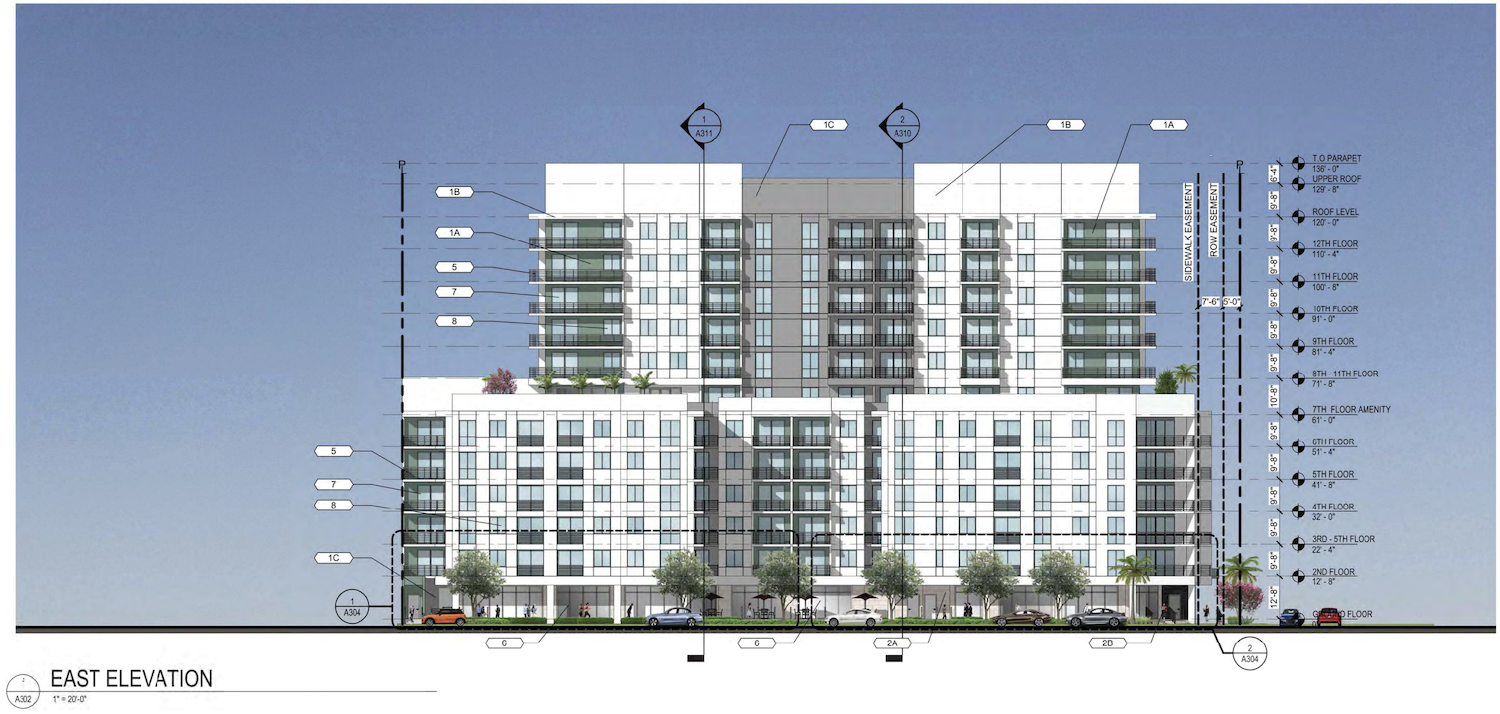
East Elevation – 745 North Andrews Avenue. Credit: Dorsky + Yue International.
Residential units at 745 North Andrews Avenue would span from 478 to 1,374 square feet, with an average unit scope of 766 square feet. Amenities would include an outdoor amenity deck featuring a 1,706-square-foot pool, lounge deck, gaming area, ample seating and landscaping; indoor amenities include a fitness room and a lounge.
Subscribe to YIMBY’s daily e-mail
Follow YIMBYgram for real-time photo updates
Like YIMBY on Facebook
Follow YIMBY’s Twitter for the latest in YIMBYnews

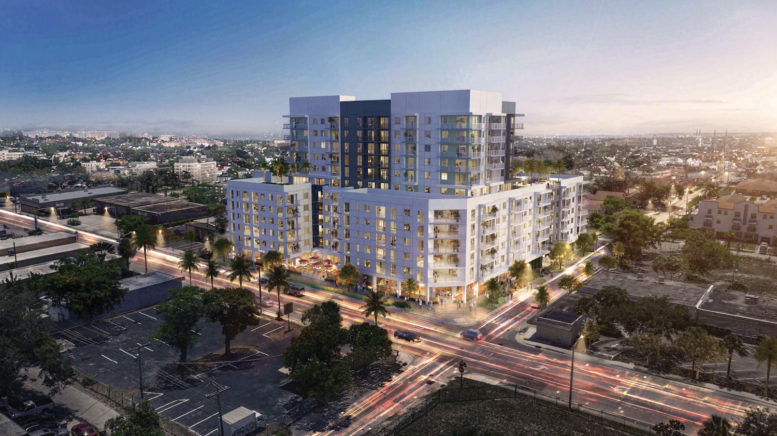
Ah yes, progresso village. not far from campbells village and chef boyardee town