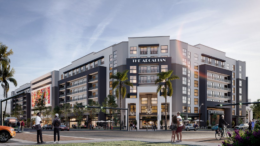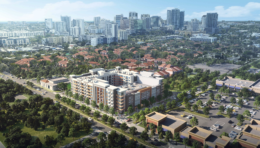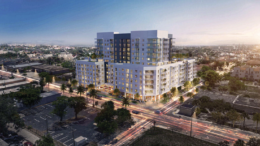Revised Plans For The Arcadian In Fort Lauderdale Seek Site Plan Amendment
A Site Plan Level II has been filed for review, seeking a Site Plan Amendment with design deviation requests to increase the building floorplate and reduce tower stepbacks for The Arcadian, an 8-story mixed-use development set on a 3.35-acre site at 640 Northwest 7th Avenue in Fort Lauderdale’s Progresso Village neighborhood. This amendment aims to add 22 additional residential units to the project, bringing the total to 502 units. The developer also requests a height bonus incentive to increase the building height to 85 feet. The Development Review Committee (DRC) is scheduled to review this proposal today.




