CLEARLINE Real Estate has revealed an updated design for its proposed 12-story mixed-use development at 2000 North Miami Avenue in Wynwood. The project, now named Wynwood Crossing and alternatively referred to as 2000 Wynwood or 2000 North Wynwood, has showcased a refreshed look in recent images in a waiver application submitted to Wynwood’s Design Review Committee. The innovative design is the work of the Miami branch of the renowned Omaha, Nebraska-based architecture firm Leo A Daly, which has replaced the former design from Arquitectonica. Working alongside Leo A Daly is Langan Engineering, contributing as one of the engineers, and Naturalficial, the landscape architect. The approximately 150-foot-tall structure is set to offer 380,806 square feet of space. This includes 310 residential units that range from studios to two-bedroom floor plans, 9,479 square feet of ground-floor retail space, 308 parking spaces, and 141 bike racks for residents and visitors.
The development is set to occupy a 1.3805-acre property strategically situated at the southeastern edge of Wynwood, adjacent to the Edgewater and Overtown neighborhoods. This square-shaped development site encompasses four parcels of land at 2021 and 2025 Northwest Miami Court and 2000 and 2010 North Miami Avenue, with its southern boundary marked by Northwest 20th Street. The proposed residential units, which are expected to be available for rental, will range in size from 441 to 939 square feet. The development will feature a selection of amenities designed for resident comfort and convenience. These include an art studio, a mail room and package room for simplified delivery and pickup, a courtyard complete with a pool area, a multifunctional space that serves as a game room, social lounge, clubhouse, and sports cave, a fully-equipped fitness center, and a co-working conference space.
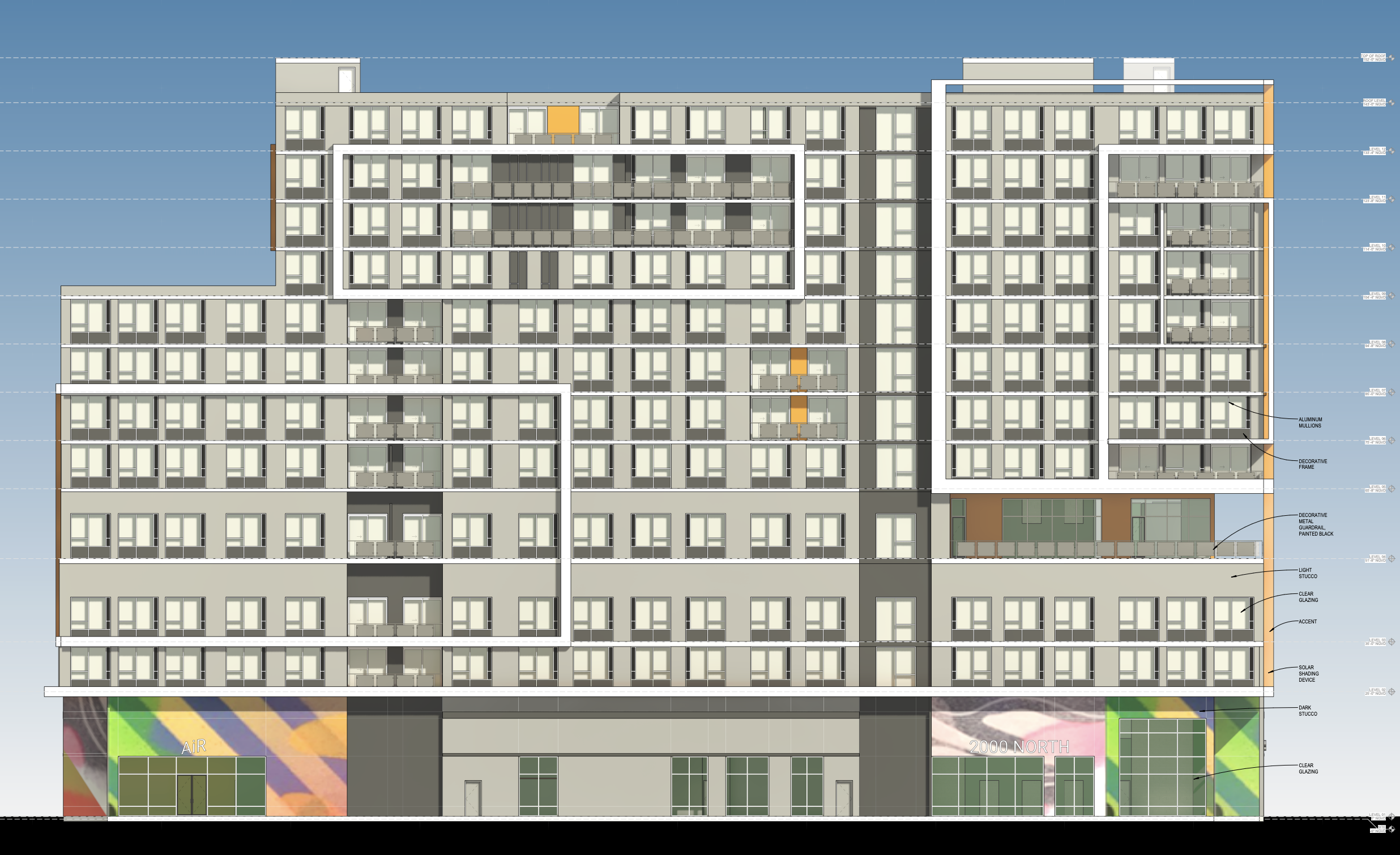
Wynwood Crossing – South Elevation. Credit: CLEARLINE Real Estate.
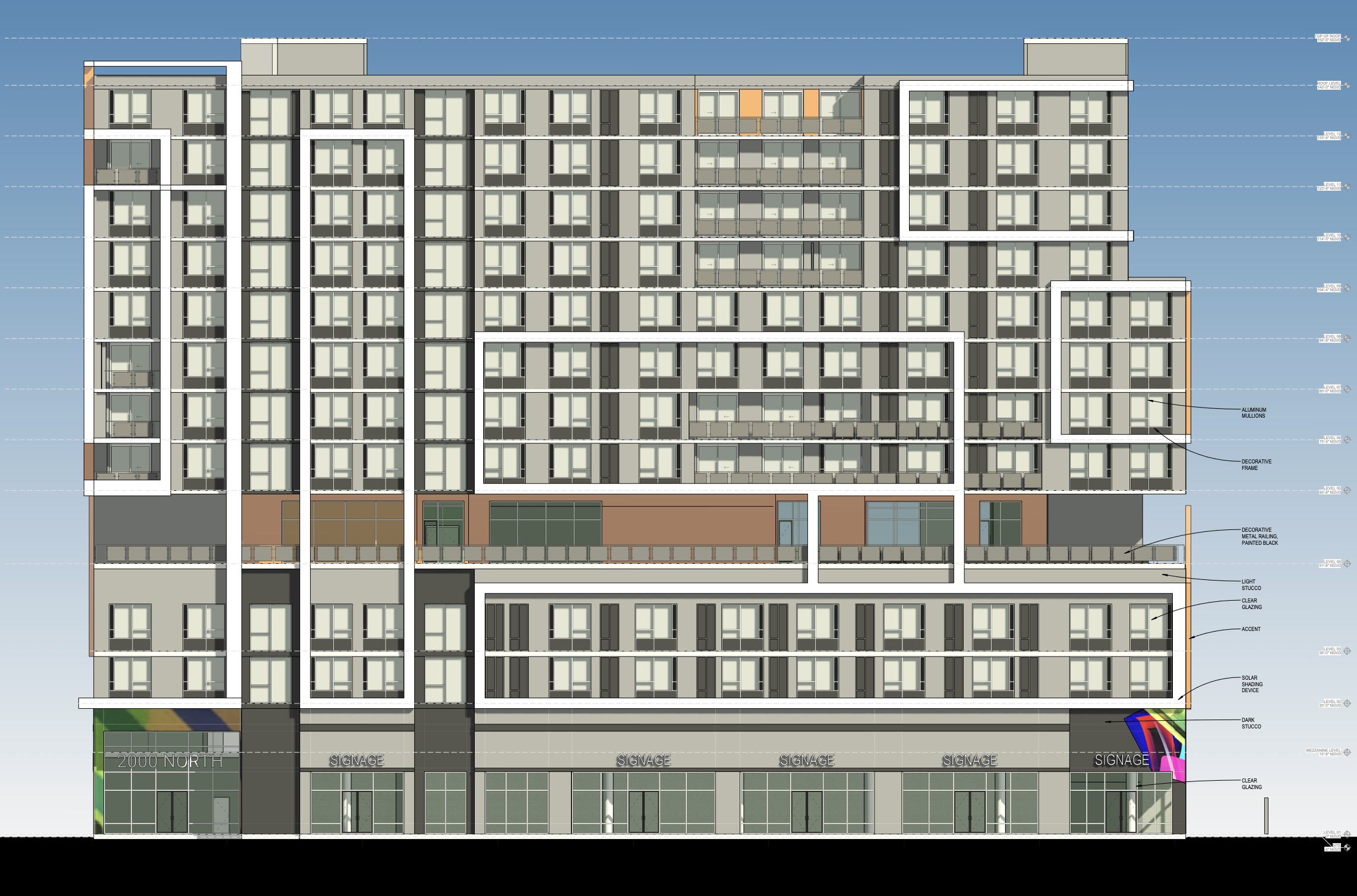
Wynwood Crossing – East Elevation. Credit: CLEARLINE Real Estate.
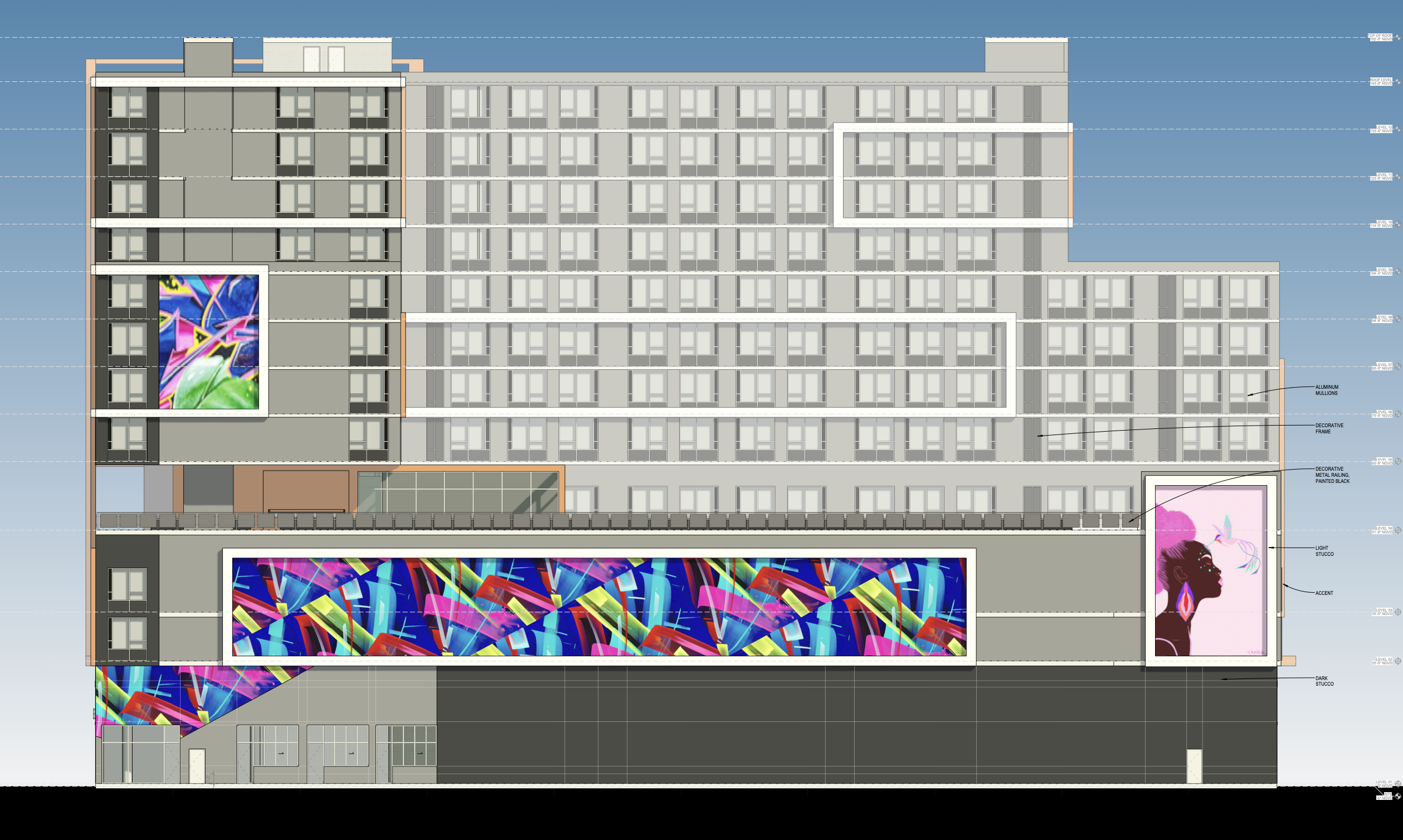
Wynwood Crossing – North Elevation. Credit: CLEARLINE Real Estate.
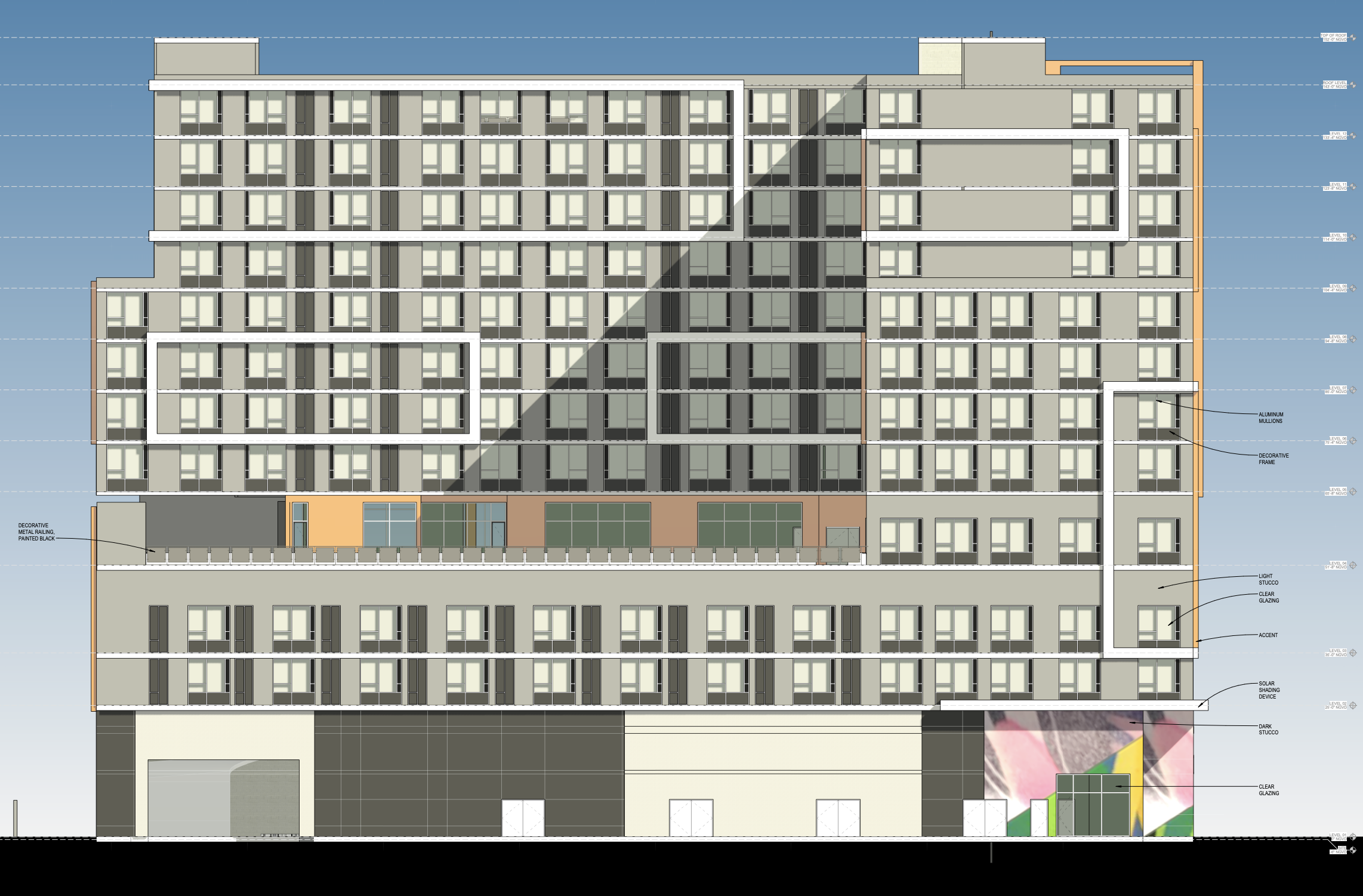
Wynwood Crossing – West Elevation. Credit: CLEARLINE Real Estate.
The previous design of Wynwood Crossing by Arquitectonica was a testament to the evolution of the project’s design language. Although the new design maintains the integration of various art murals at the ground level, there has been a notable transformation in the exterior of the residential levels. The current design leans towards a more contemporary aesthetic, characterized by pronounced lines and framing elements, offering a fresh take on the building’s overall appearance.
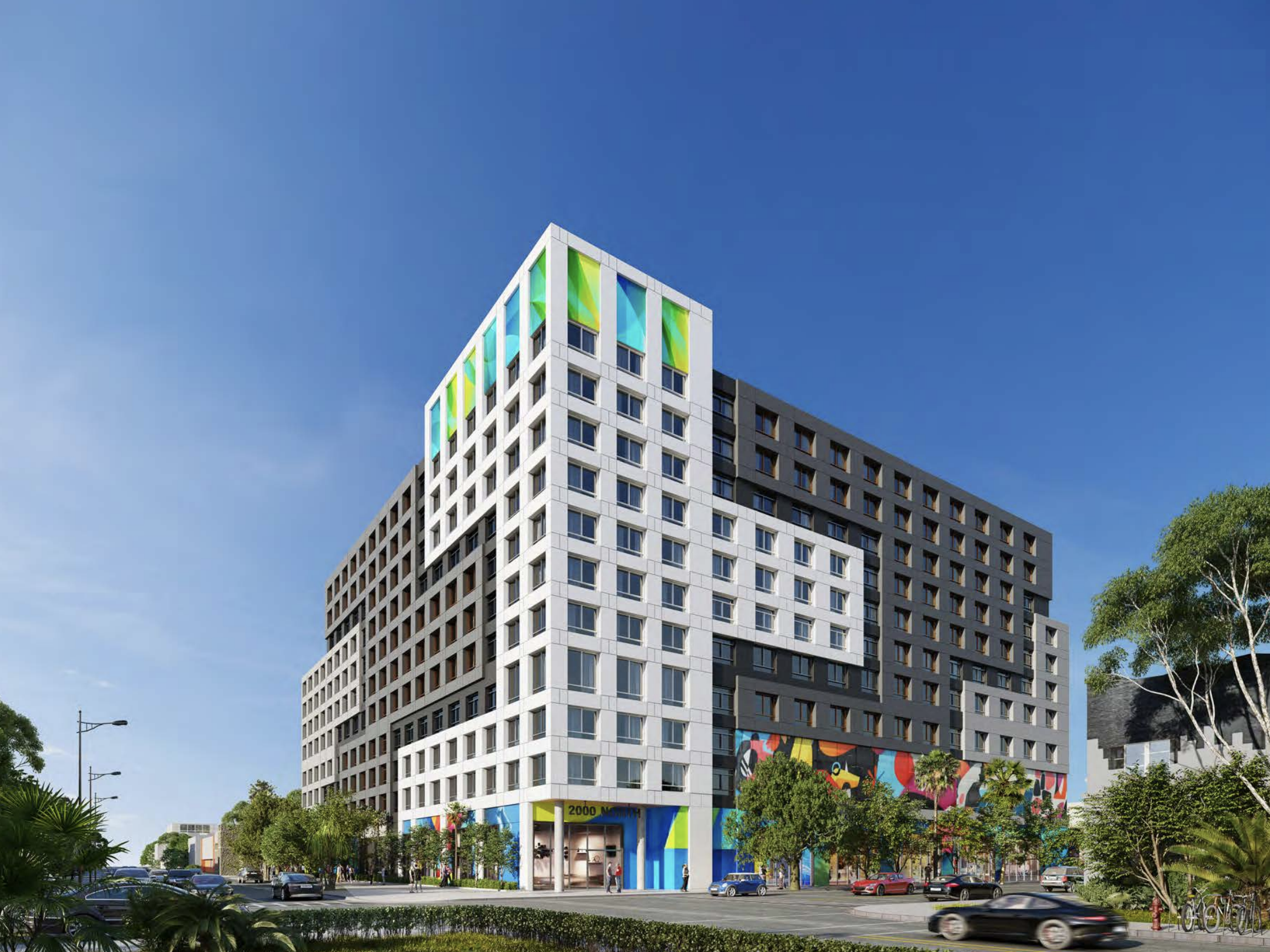
Previous design iteration for 2000 North Wynwood. Credit: Clearline Real Estate, Arquitectonica.
CLEARLINE has submitted a suite of waiver requests to facilitate the development. The firm has requested a 10% increase in the lot coverage, aiming to maximize land use for the building itself. They’ve also requested a 30% reduction in the mandatory parking requirement, reflecting a desire to utilize the space for more functional and residential purposes rather than vehicle storage. Additional requests include a 10% increase in floorplate length and square footage, augmenting the development’s potential living or working space. The developer has also sought approval to construct one-bedroom units smaller than the usual 550 square feet minimum, indicative of their target demographic’s interest in more compact living spaces. Finally, the company has requested a 10% reduction in the requirement for bicycle storage, presumably in response to the projected demand and usage within the location of Wynwood Crossing.
Wynwood’s Design Review Committee is scheduled to review CLEALINE’s waiver application for Wynwood Crossing on June 13.
Subscribe to YIMBY’s daily e-mail
Follow YIMBYgram for real-time photo updates
Like YIMBY on Facebook
Follow YIMBY’s Twitter for the latest in YIMBYnews

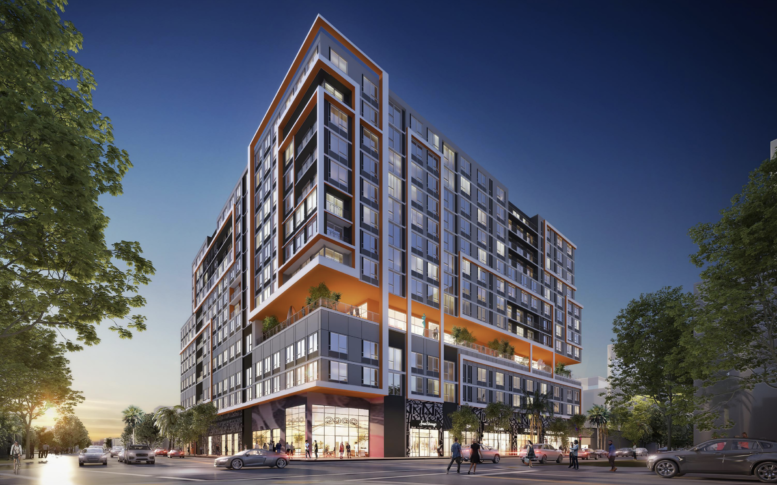
Beautiful design ! Fresh look for Wynwood and love the art
What a disaster. That intersection is one of the narrowest and worst intersections in Miami. It is horrible in all four directions. And when the crazy Centeners finish their cult school adjacent by taking over a public park traffic will get worse.
Great design. Reduced parking more units?