On February 21, Miami’s Urban Development Review Board is scheduled to review the filed plans for Santander Tower, a visionary project at 1401 Brickell Avenue in the Brickell financial district. This 40-story office building, targeting LEED Platinum certification, is designed to redefine Miami’s skyline and urban experience. The development, designed by Handel Architects from New York with structural engineering by DeSimone Consulting Engineers and interior design by Bernardi + Peschard Arquitectos, aims to introduce 612,918 square feet of premium Class A office space. Developed by Services and Promotions LLC, an affiliate of Santander Bank, with project management and advisement by the Rilea Group, the tower aspires to a commanding presence at 765 feet above ground and 778 feet above sea level. Its redevelopment plan includes office spaces and extensive retail and food/beverage activation areas across the ground and upper podium levels, emphasizing ground-level engagement and vibrant streetscapes. Cosentini Associates is the MEPFP engineer, Langan is the civil and geotechnical engineer, Rios is the landscape architect with LandDesign as the landscape architect of record, and Socotec is the building envelope consultant.
The commercial offerings within Santander Tower are meticulously planned to feature 107,953 square feet of food and beverage space, catering to casual and fine dining experiences. Furthermore, the project encompasses an urban club on the top level of the podium (Level 9), alongside luxury outdoor amenity spaces for tenant use. This holistic approach to the tower’s design and function aims to replace the existing 14-story office structure, for which a total demolition permit is under review. The architectural vision for Santander Tower is embodied in its striking exoskeleton frame. This feature ensures structural integrity and establishes a distinct visual identity. Glass curtain walls nestle within this robust framework, inviting natural light to flood the interiors, fostering an atmosphere of openness and clarity. Throughout the tower, green balconies are woven into the design, infusing a vertical garden aesthetic that stands out against the urban canvas. The tower’s podium levels feature a variety of facade elements, specifically around the concrete eyebrows clad in stone, concrete panels, and wood paneling. Aluminum fins and corrugated metal panels would enclose the parking structure.
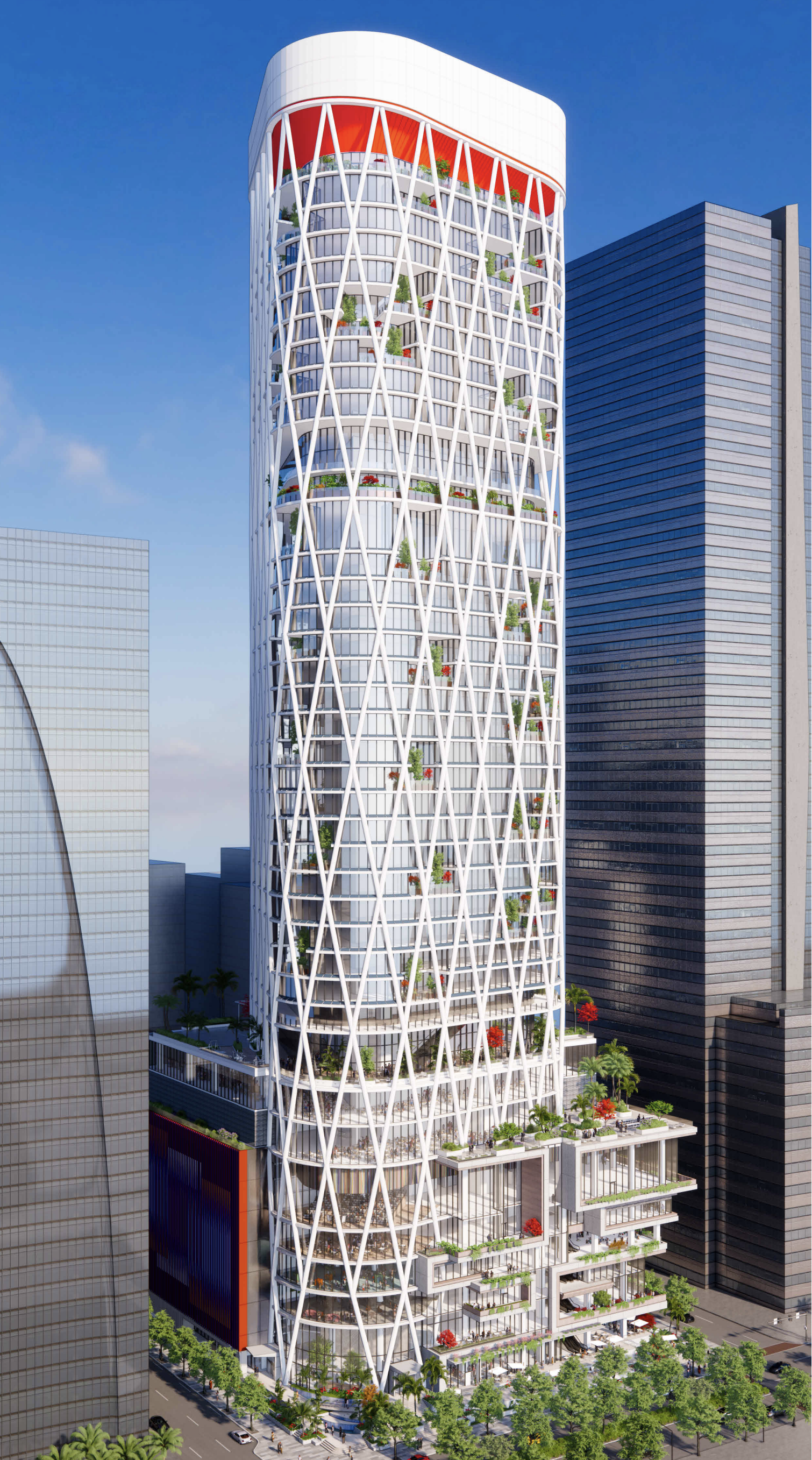
Santander Tower. Credit: Handel Architects.
The property earmarked for Santander Tower development encompasses 88,018 square feet of area, roughly translating to 2.02 acres. It hosts a 50-year-old, 14-story building with a detached six-level garage constructed in 1973. This site boasts a prominent position, occupying the entire frontage along the east side of Brickell Avenue, nestled between SE 14 Terrace and SE 14 Street. Its prestigious neighbors further enhance its strategic location: the Four Seasons Millenium Tower to the south and the Brickell Arch Office/hotel Tower to the north. This placement underscores the property’s significance within the Brickell Avenue streetscape and highlights its potential to serve as a cornerstone for the area’s ongoing transformation and growth.
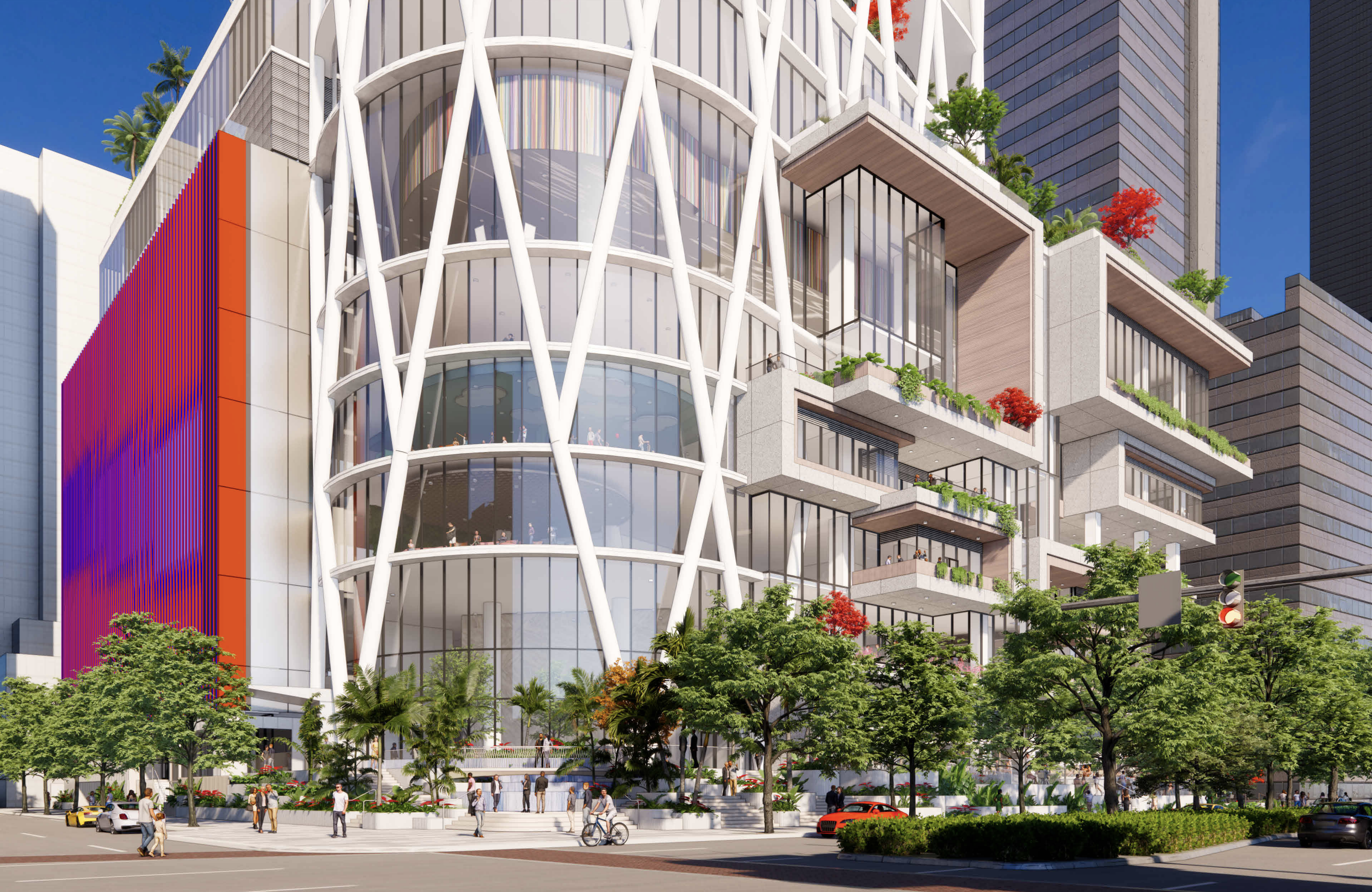
Santander Tower. Credit: Handel Architects.
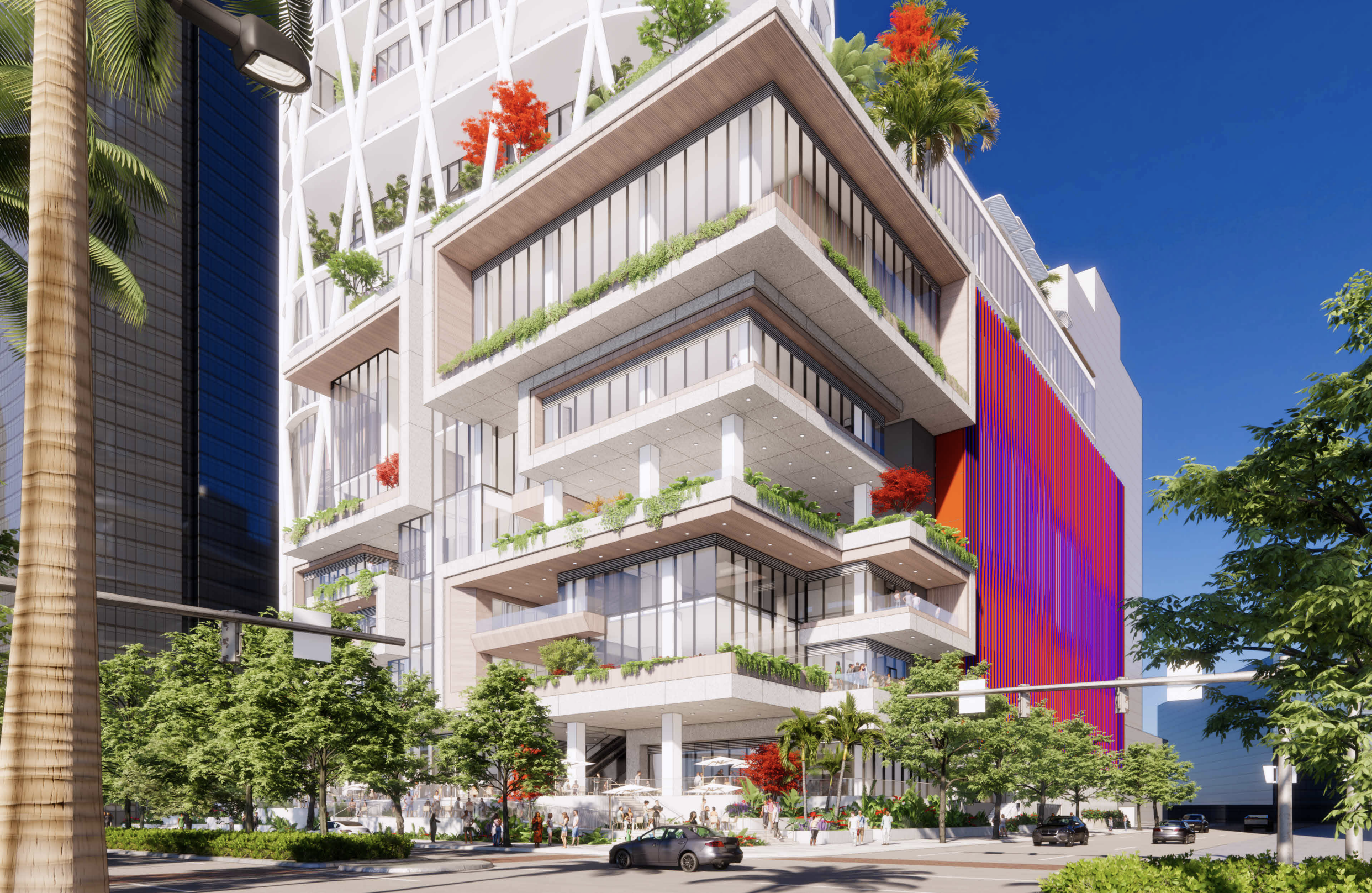
Santander Tower. Credit: Handel Architects.
One of the hallmark features of the Santander Tower project is its focus on enhancing the pedestrian experience along Brickell Avenue, particularly through its adherence to the established 30-foot setback. The design team has developed a streetscape that fully embraces pedestrian engagement in partnership with the City of Miami’s Planning and Zoning senior staff. The plan includes the creation of civic space plazas, outdoor seating at varied elevations, and enriched landscaping, all seamlessly integrated with transitions from the street level to the building’s entrance.
Since the project’s inception, a concerted effort has been made to align with new urban design guidelines that encourage architectural and landscape enhancements at the property’s frontage. Among the key features of the Santander Tower is a 9,036 square-foot Civic Space Plaza, always accessible and open to the public, signifying the project’s commitment to communal spaces. This approach is set to revolutionize the pedestrian realm along Brickell Avenue, offering an inviting and activated experience that elevates the standards for urban design and interaction at the street level.
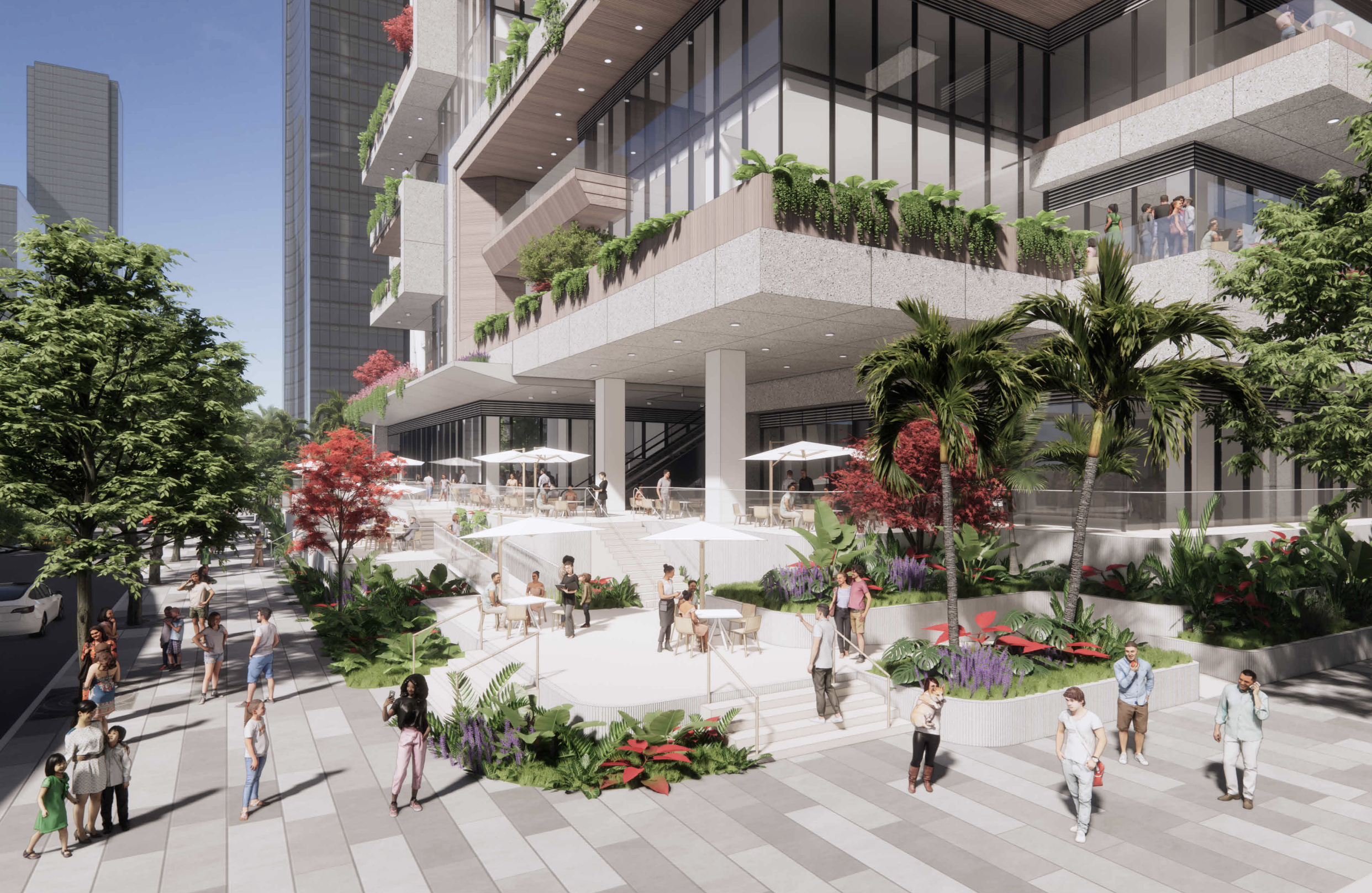
Santander Tower. Credit: Handel Architects.
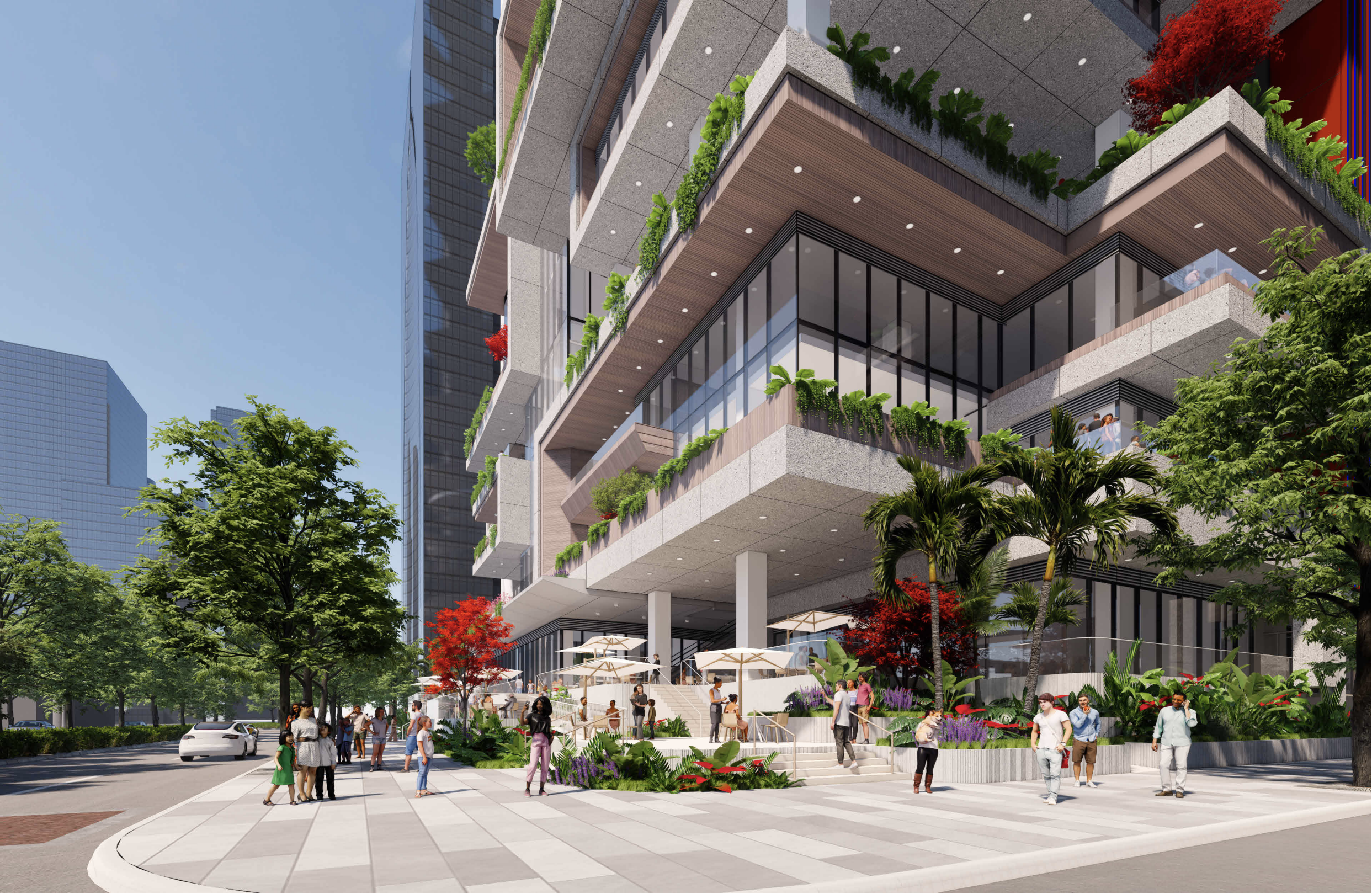
Santander Tower. Credit: Handel Architects.
The requested waivers for Santander Tower include a series of modifications essential to the innovative and creative design of the project, aimed at enhancing its integration into Brickell Avenue’s urban landscape. Firstly, the project seeks a waiver to maintain existing curb cuts along NE 14 Street, which are crucial for the garage entrance, aiming to improve access without compromising the pedestrian experience. Secondly, increasing vehicular driveway width on SE 14th Street is proposed to ensure smoother traffic flow for office tenants during peak hours, with no anticipated negative impact on pedestrians.
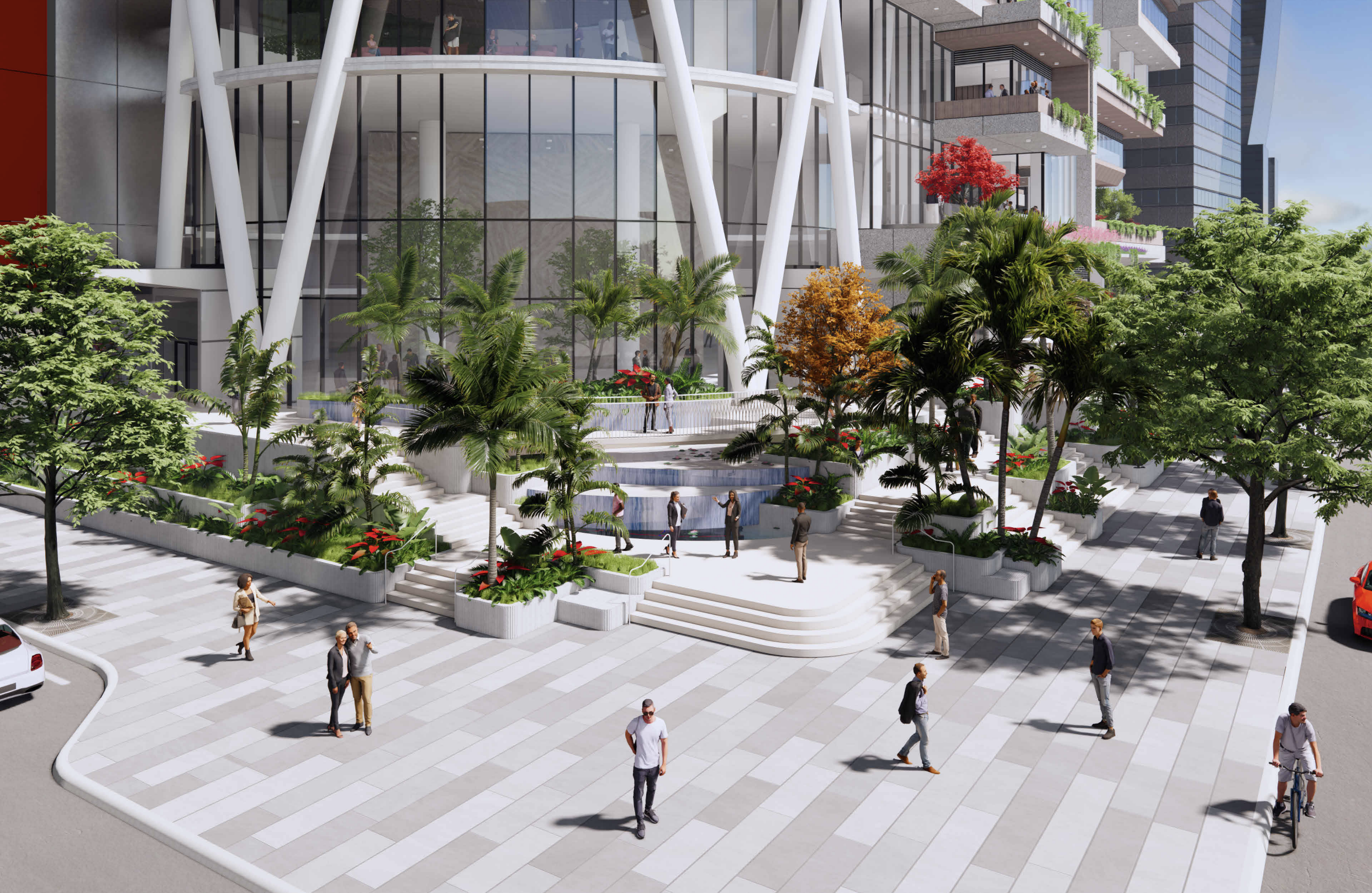
Santander Tower. Credit: Handel Architects.
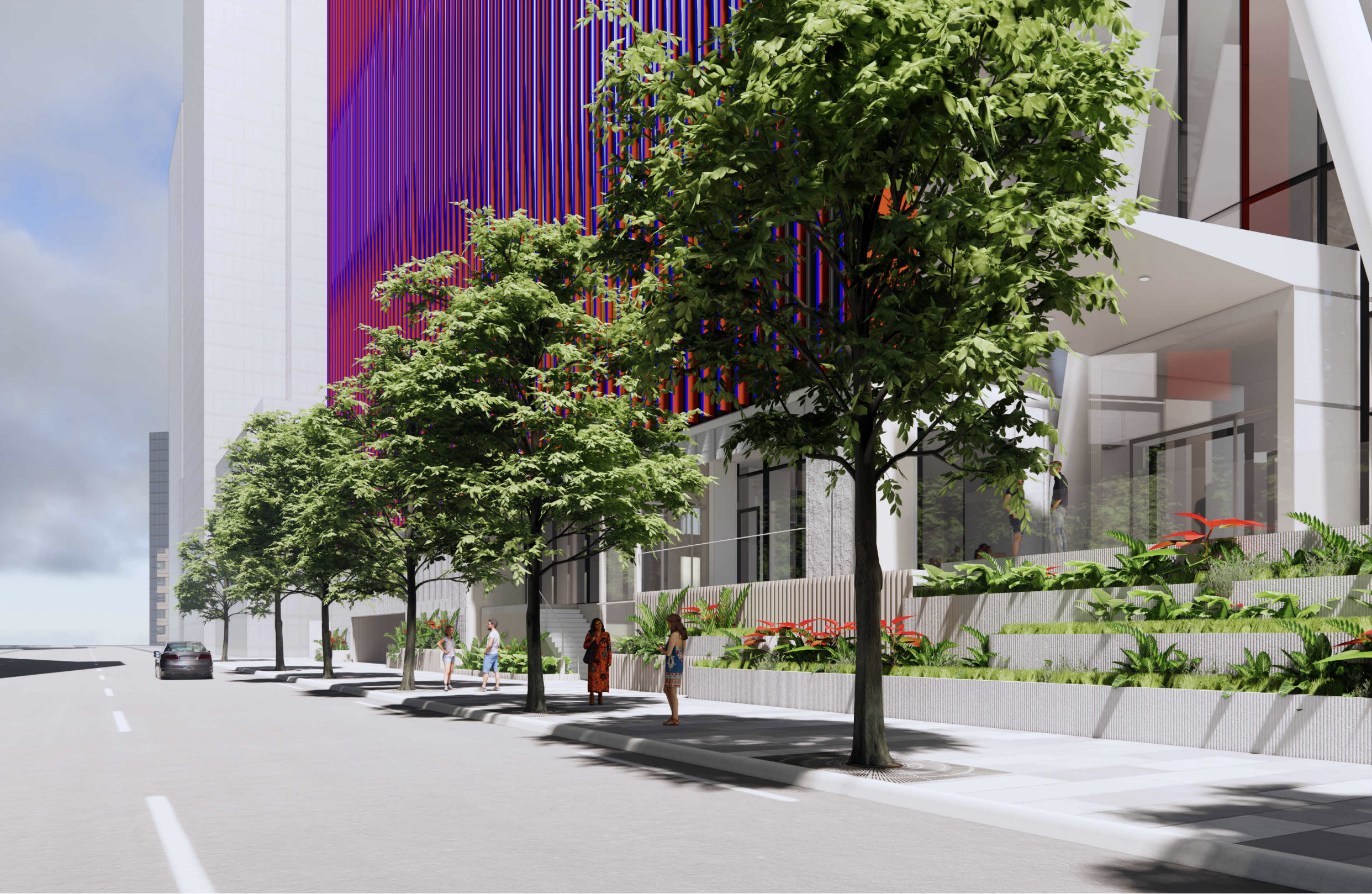
Santander Tower. Credit: Handel Architects.
Thirdly, the design calls for reducing the minimum distance between vehicular entrances to 20’ 6”, facilitating efficient access to the parking garage and service areas while segregating different types of traffic to enhance pedestrian safety. Fourthly, a waiver is requested to modify the spacing between first-story entrances, enabling a ground-floor layout with multiple access points not strictly spaced at 75 feet apart, thereby fostering a more welcoming and accessible experience.
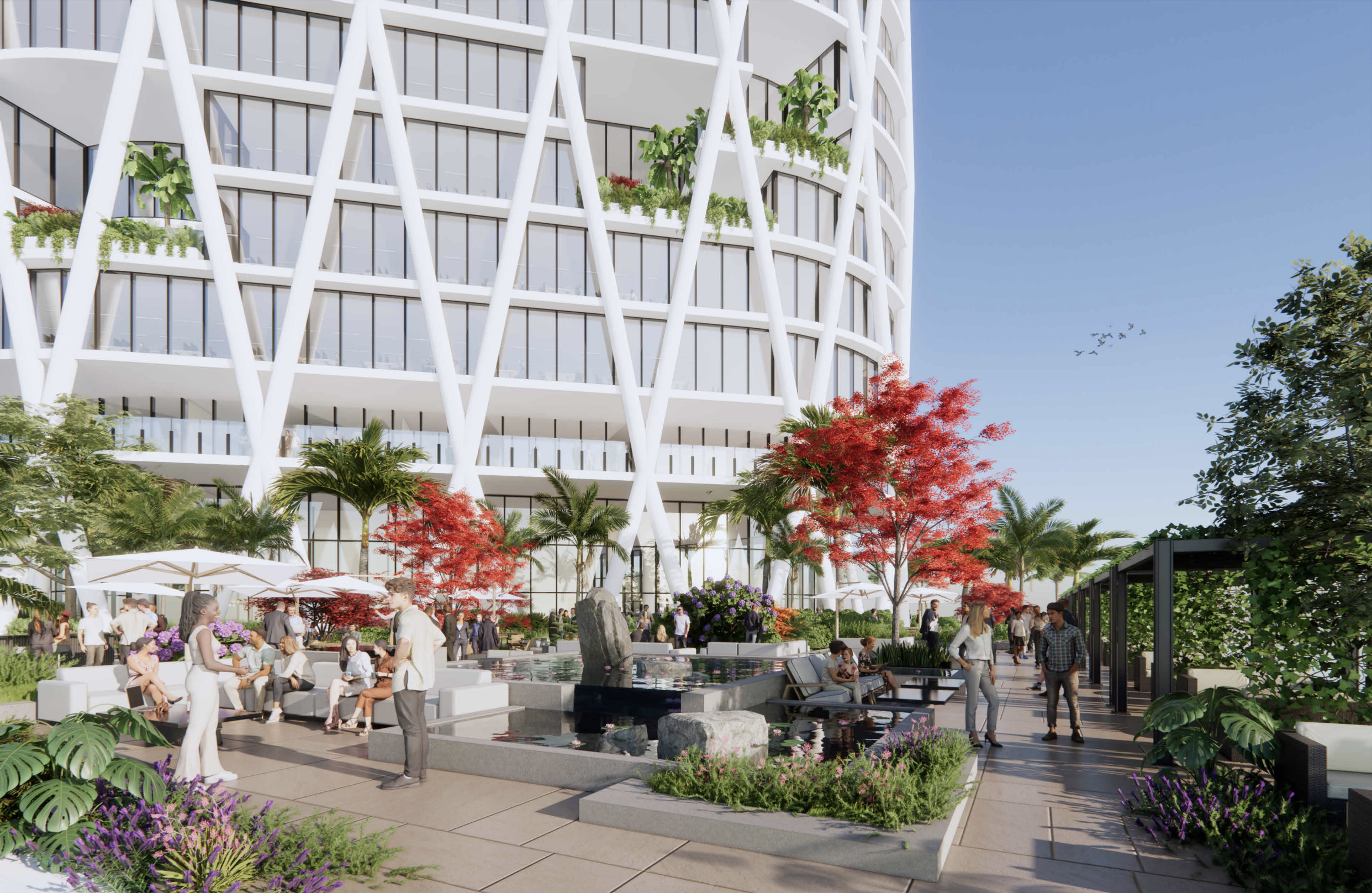
Santander Tower. Credit: Handel Architects.
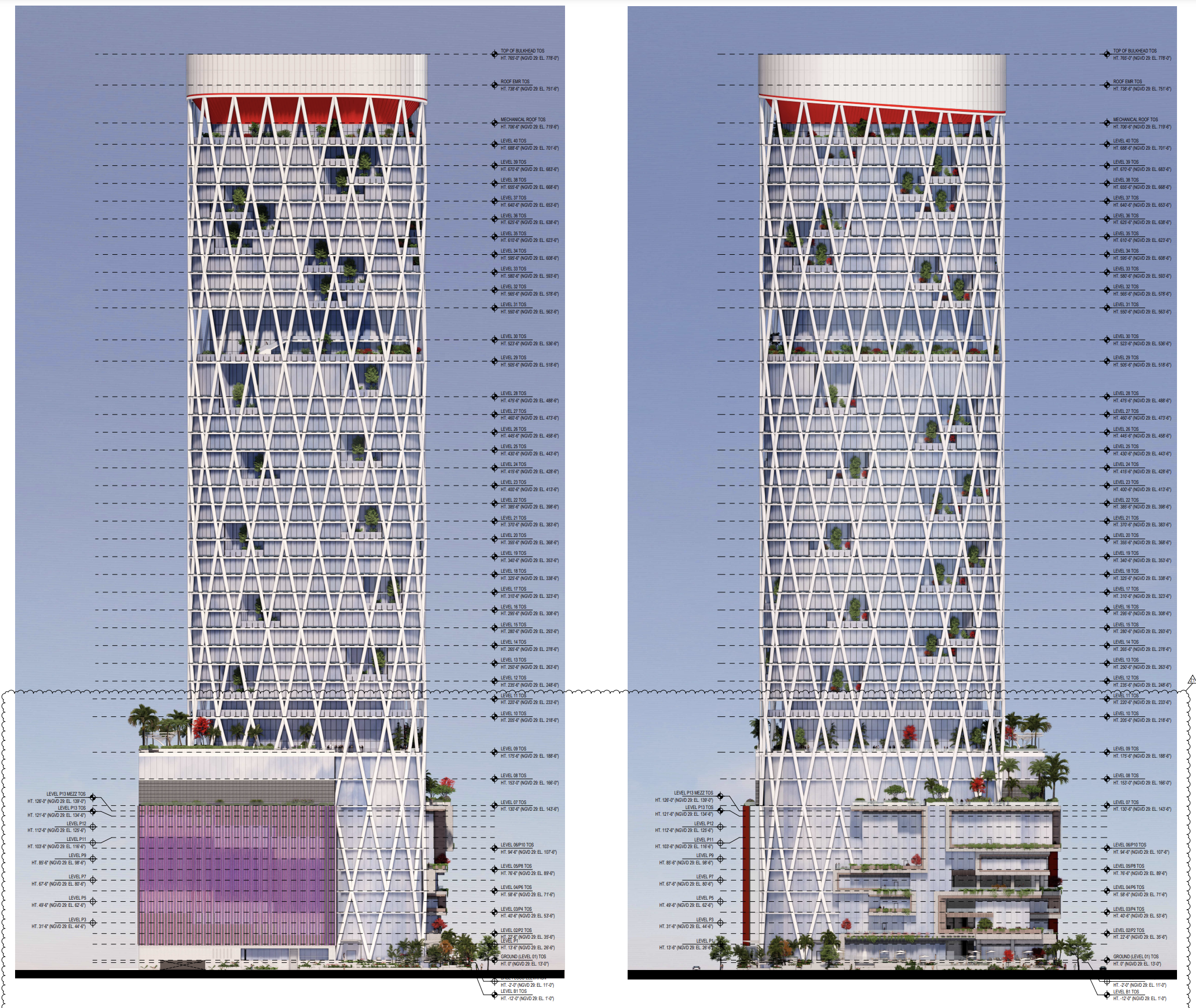
Santander Tower – North & West Elevations. Credit: Handel Architects.
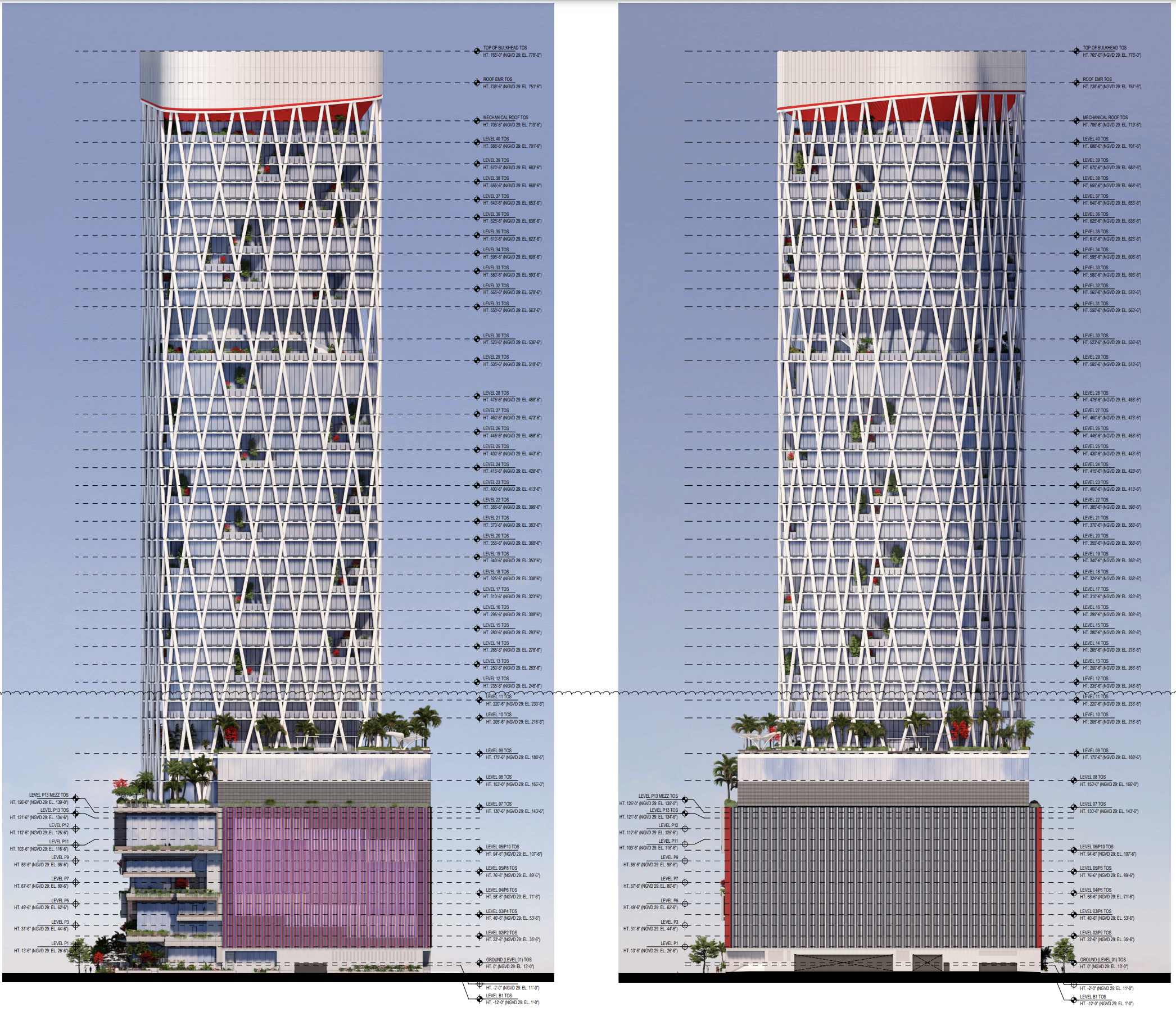
Santander Tower – South & East Elevations. Credit: Handel Architects.
Lastly, the project aims to secure permission for above-ground parking within the second layer of the Secondary Frontage, provided it features art, glass, or architectural treatments that aesthetically blend with the building’s design. These collective waivers are designed to preserve the site’s existing functional aspects while introducing improvements that respect and enhance the pedestrian realm, supporting the project’s ambition to establish new standards for urban design on Brickell Avenue.
Subscribe to YIMBY’s daily e-mail
Follow YIMBYgram for real-time photo updates
Like YIMBY on Facebook
Follow YIMBY’s Twitter for the latest in YIMBYnews

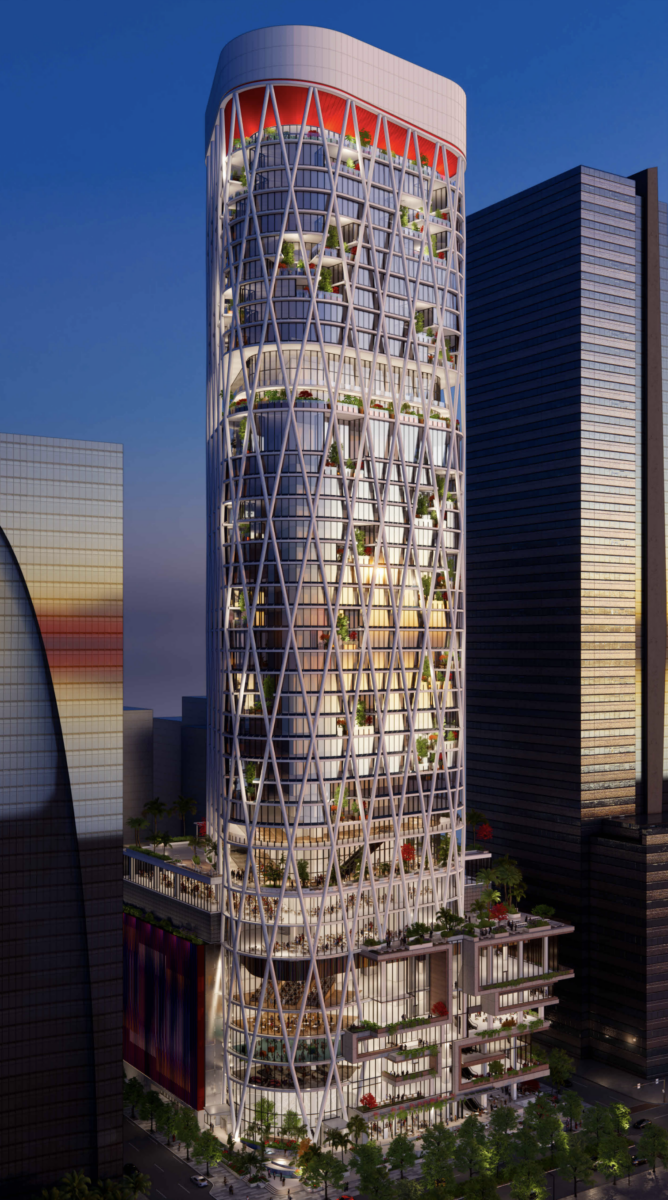
Exciting looking project!
Nice. The food and beverage portion would activate foot traffic at that area of Brickell.