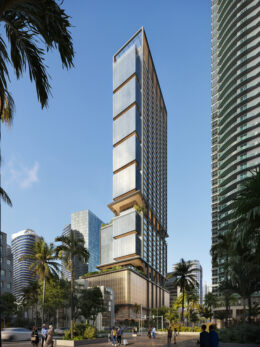FAA Permits Submitted for 1,046-Foot Supertall Tower at 1201 Brickell Bay Drive in Brickell, Miami
Permits have been submitted to the Federal Aviation Administration (FAA) for work on a supertall tower at 1201 Brickell Bay Drive in Brickell, intended to house Citadel’s new headquarters. According to the FAA application, the proposed building would rise to 1,046 feet above ground, or 1,049 feet above sea level, securing its place among the city’s tallest planned structures. The financial giant acquired the 2.5-acre development site, bound by SE 12th Street in the north and Biscayne Bay on the east, in a $363 million transaction in April 2022, marking one of Miami’s largest real estate deals.





