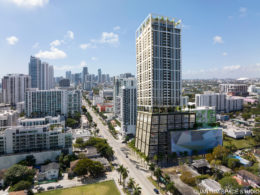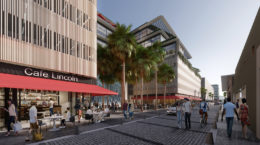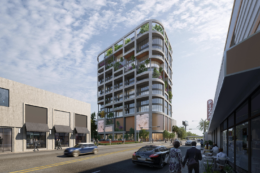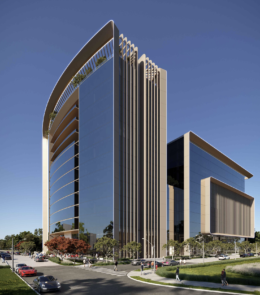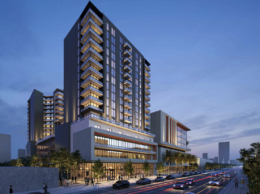Oak Row Equities (Formerly Carpe Real Estate Partners) Acquires 2.1-Acre Edgewater Assemblage For Mixed-Use Development
Carpe Real Estate Partners, a vertically integrated real estate private equity and development company, founded by Erik Rutter and David Weitz in 2018, announced a rebrand to Oak Row Equities. The name change comes as the company continues to mature from its launch in 2018 with one property under management to now over three million square feet under development and one billion dollars of assets under management. In addition to the rebrand, Oak Row Equities announced that it has closed on the acquisition of a 2.1-acre site on one of the last remaining undeveloped city blocks in the urban core. The firm acquired 2600 Biscayne Boulevard in Miami’s popular Edgewater neighborhood for $35 million to develop a mixed-use project designed by architecture firm Arquitectonica. Oak Row Equities is one of Miami’s fastest-growing real estate development firms with active projects in Wynwood, North Miami Beach, Edgewater, and the Design District.

