An Urban Development Review Board (UDRB) application has been submitted for review and approval in regard to The Ursa, a 15-story office building proposed for development at 30 Northeast 29th Street in Miami’s Design District. Featuring world-class architecture from design firm Arquitectonica and developed by Sun King LLC, an entity directed by DACRA CEO Craig Robins, The Ursa comprises 274,268 square feet of space including 159,892-square-feet of Class-A office space across 10-stories, 6,780 square feet of ground floor retail space, and 134 parking spaces all within a 222-foot-tall artistically-designed structure. The application was scheduled for review on June 15, 2022 and is now pending approval.
As per the project description included in the application, The Ursa will be the Design District’s first Class-A office building, offering businesses the unique opportunity to set up shop where creativity, culture, commerce, and community flourish together. The building will make an art-form out of it’s office spaces, and New York City-based contemporary artist Daniel Arsham is onboard for curating museum-quality exterior public art and interior art. The project is generally located around the southwestern limits of the Design District, fronting Northeast 39th Street between North Miami Avenue and Northeast Miami Court. Sun King’s assemblage for the project comprises three parcels of land including 30 Northeast 39th Street, 3825 North Miami Avenue and 3840 North Miami Court, totaling 24,934 square feet of floor area and equal to roughly half of the city block.
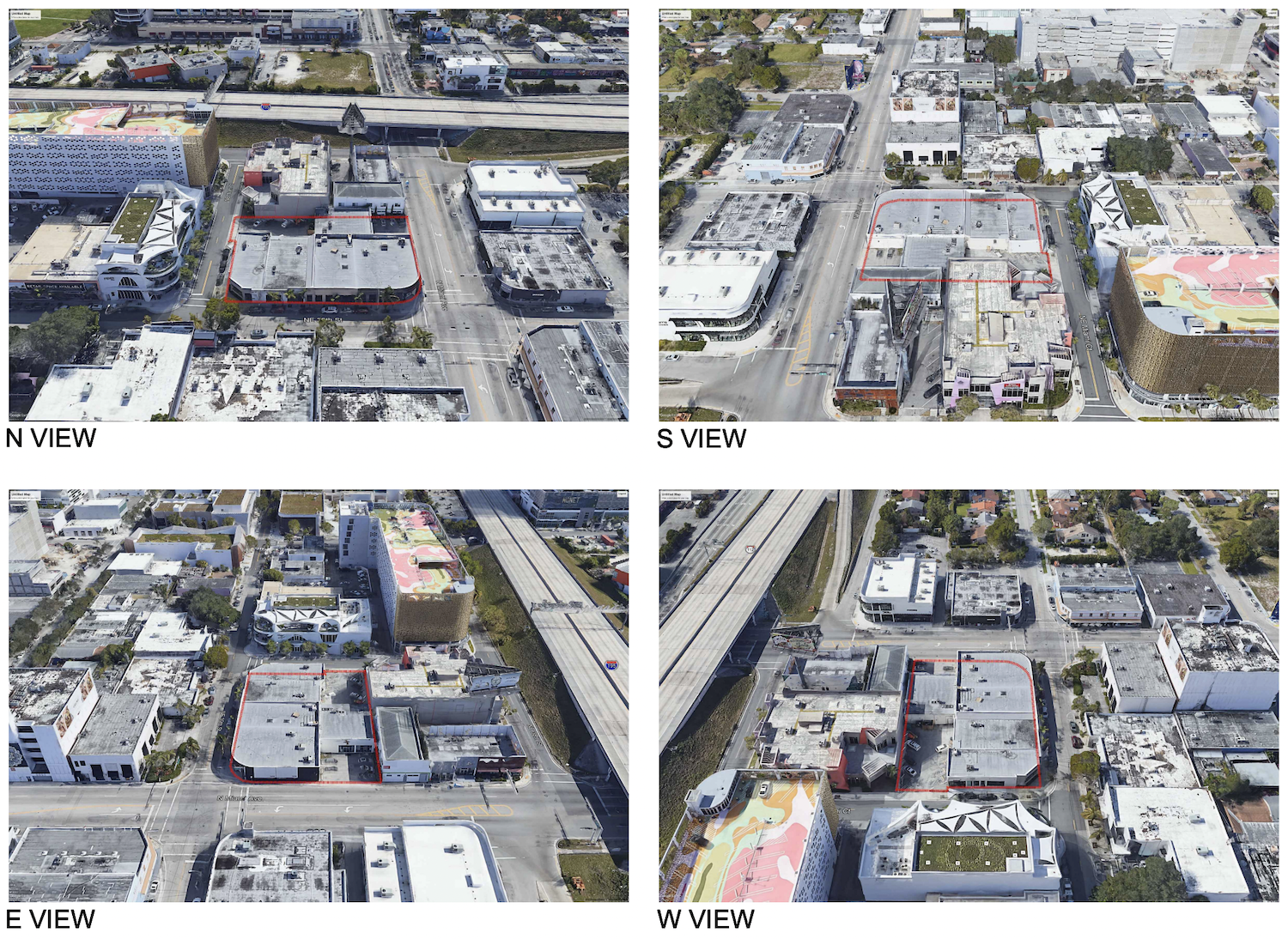
Project site and aerial context. Courtesy of Arquitectonica.
The UDRB application came along with a fresh batch of highly detailed renderings demonstrating several new perspectives and the artful and sculptural qualities of the design. The rendering below reveals the north-facing facade of the building, which can be described as a series of generously landscaped terraces that spiral around the building as opposed to being stacked upon each other. The superstructure is essentially rectangular in nature, but smoothly curving corners assist in breaking down concrete massing, and the exterior frame, which will be described in more detail below, is designed in a stepping format that allows for unique architectural relevance within the neighborhood.
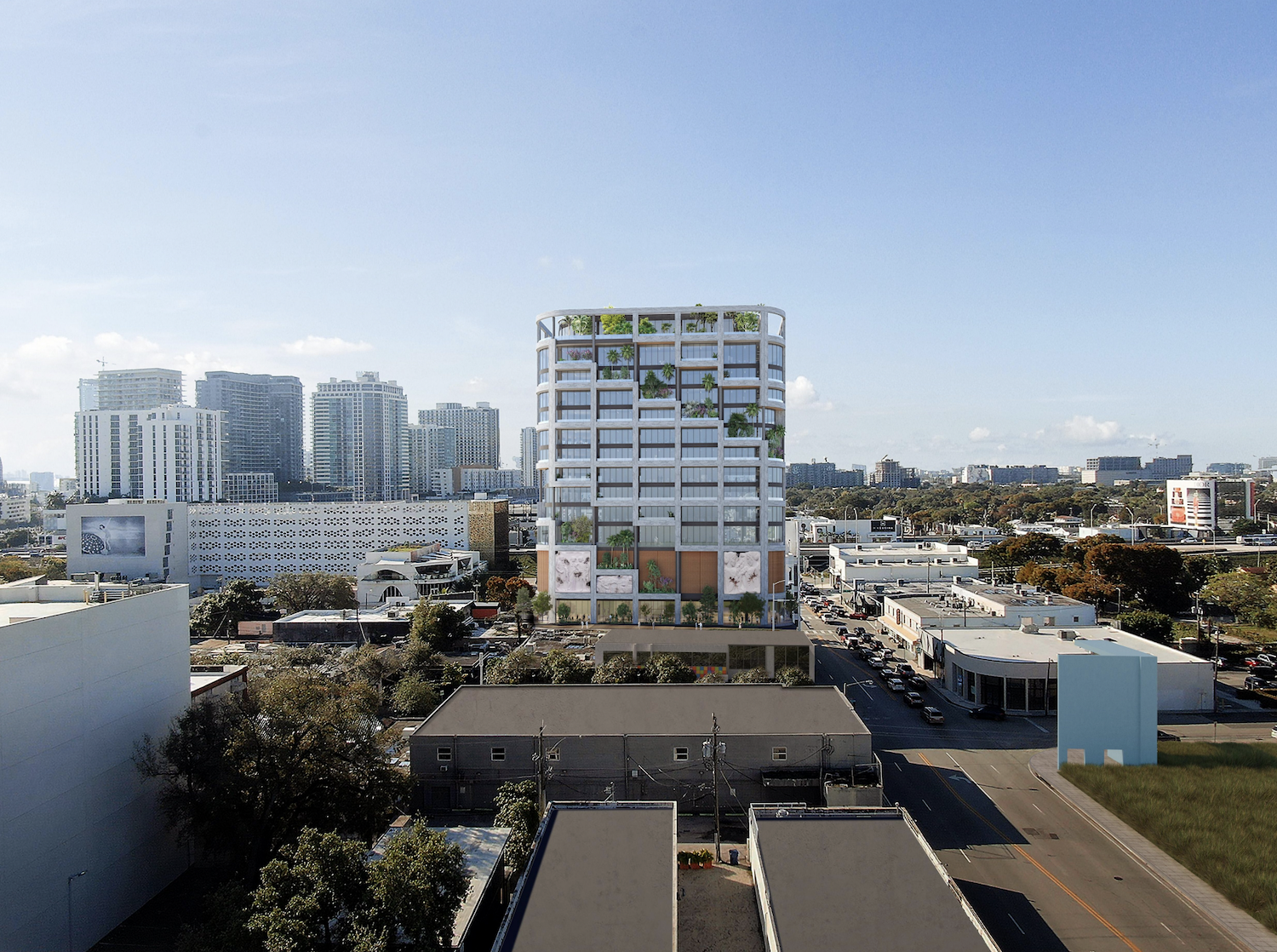
The Ursa. Courtesy of Arquitectonica.
We can now confirm that the grid-like exo-skeleton frame is made of wood-formed concrete. The idea here seems to be that the wood-like patterns running up, down, and across the stepped frame would work harmoniously with the planters throughout the office terraces. The indentations on the concrete frame begin at the top of the north and south elevations, make their way down curving into the east and west and elevations, and culminate at the mezzanine level on Northeast 29th Street.
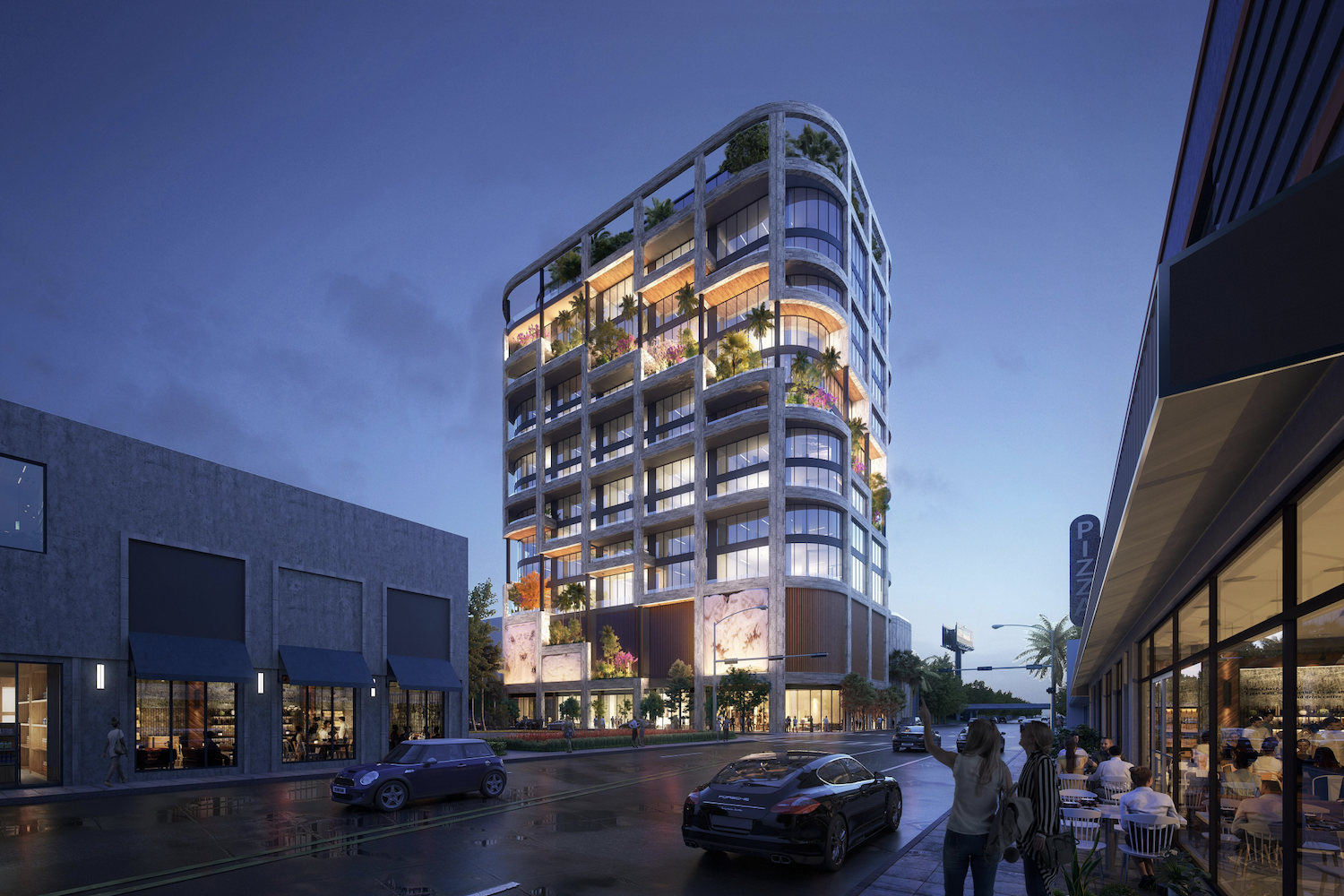
The Ursa. Courtesy of Arquitectonica.
Some additional materials seen on the exterior include charcoal-painted stucco walls and concrete columns, which sit behind the wood-form concrete frame, tinted glazing and glass railings, and charcoal aluminum frames.
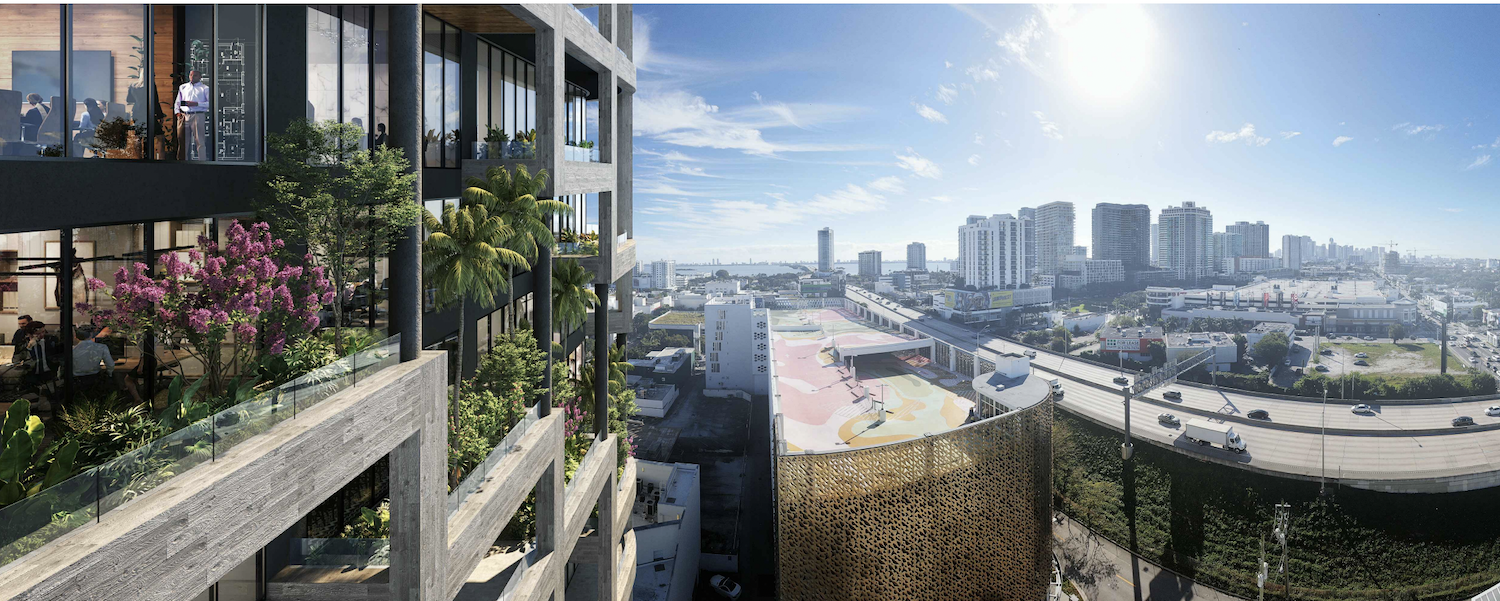
The Ursa. Courtesy of Arquitectonica.
The façade above the ground floor and below the first office floor is where artist Daniel Arsham comes into play on the exterior. Since the concrete frame forms rectangular gaps in between the grid, and the parking structure is likely behind the section, three glass fiber-reinforced concrete art panels adopting references from Greek archaeology will fill them in as relief panels. The pieces will show various levels of dematerialization. These panels will be built off-site and brought over in smaller panels, assembled and re-touched on side. Lighting features will be installed to cast a warm glow onto the panels for viewing at all hours of the day.
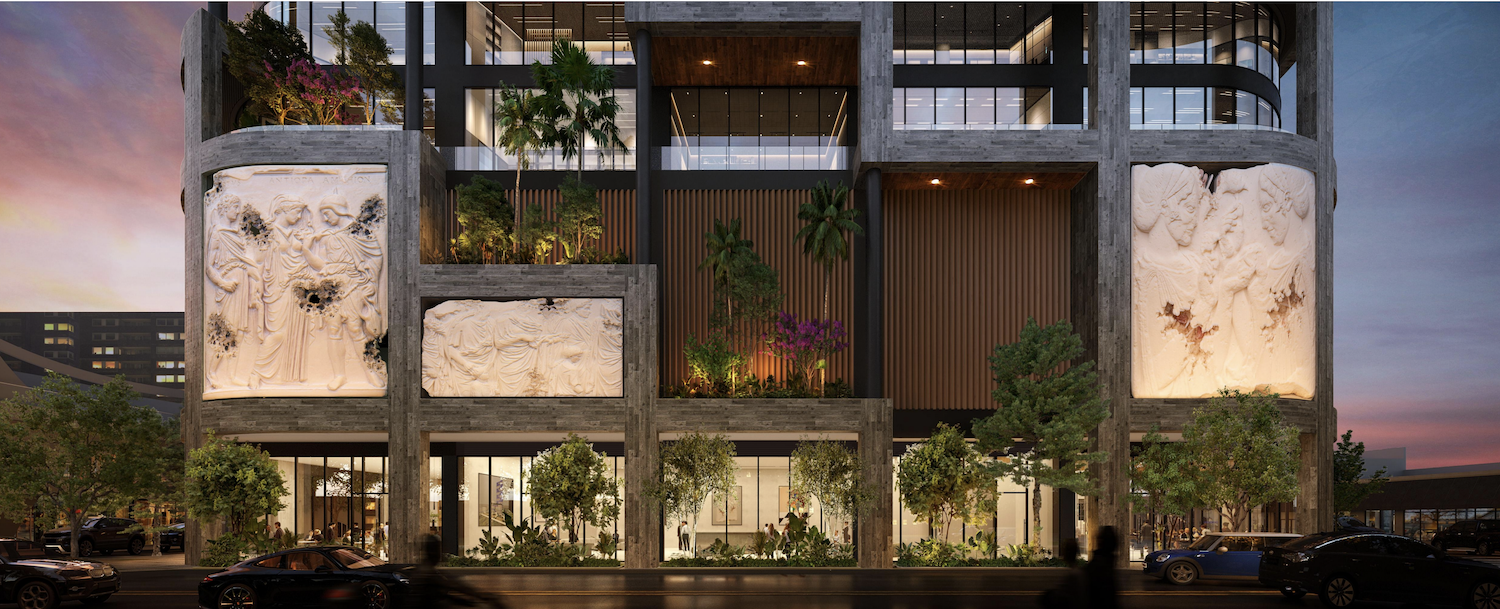
The Ursa. Courtesy of Arquitectonica.
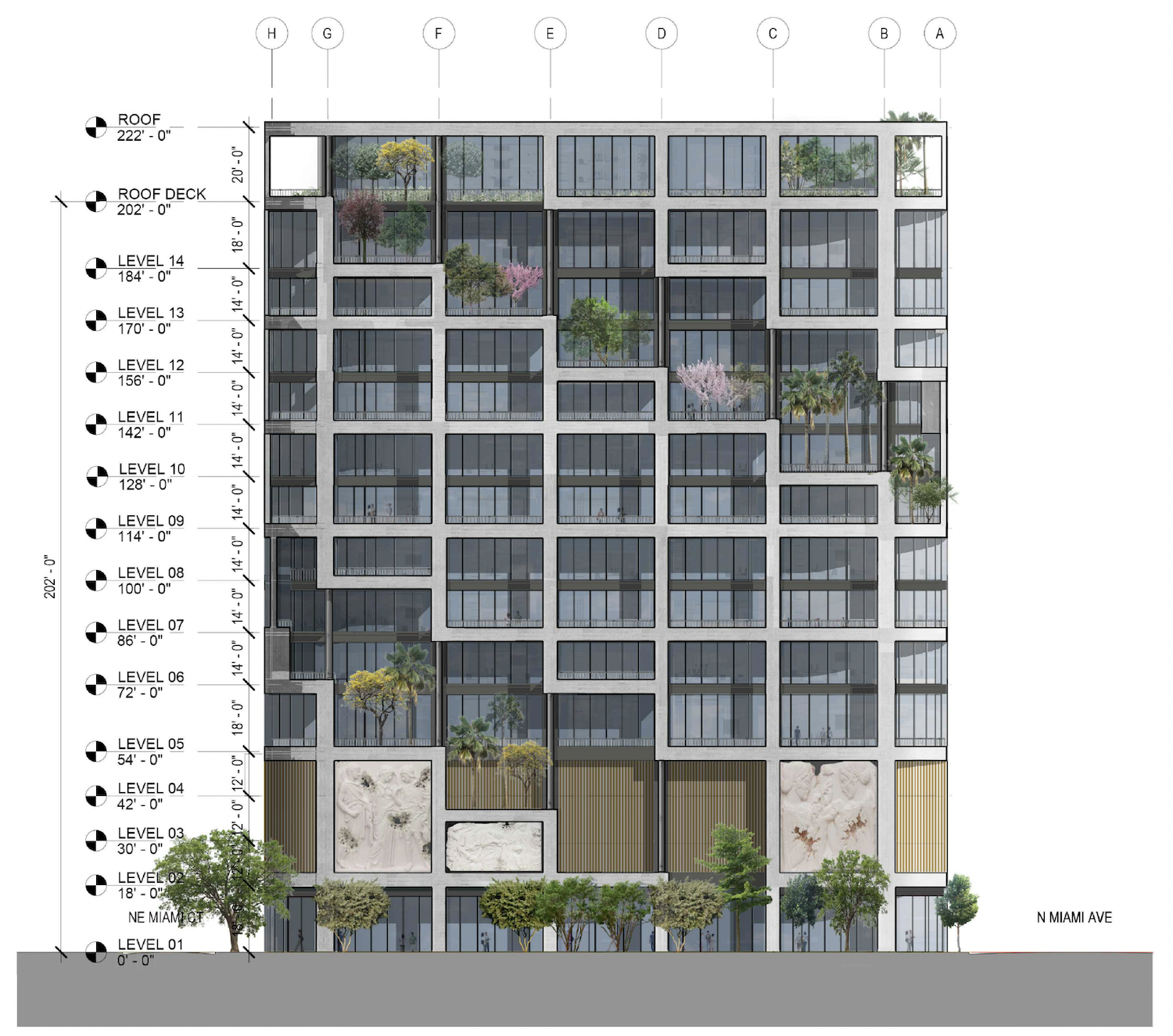
North Elevation.
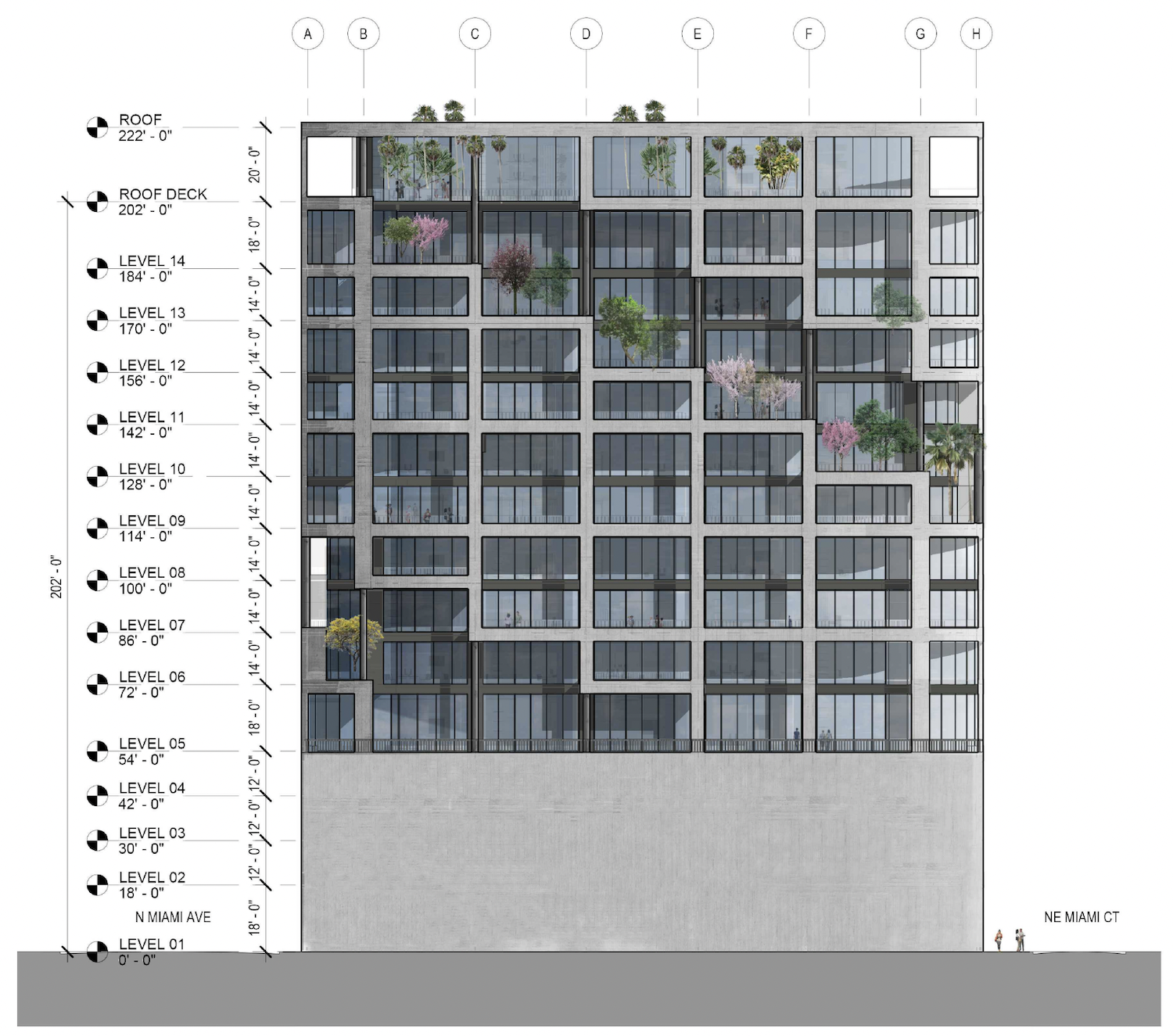
South Elevation.
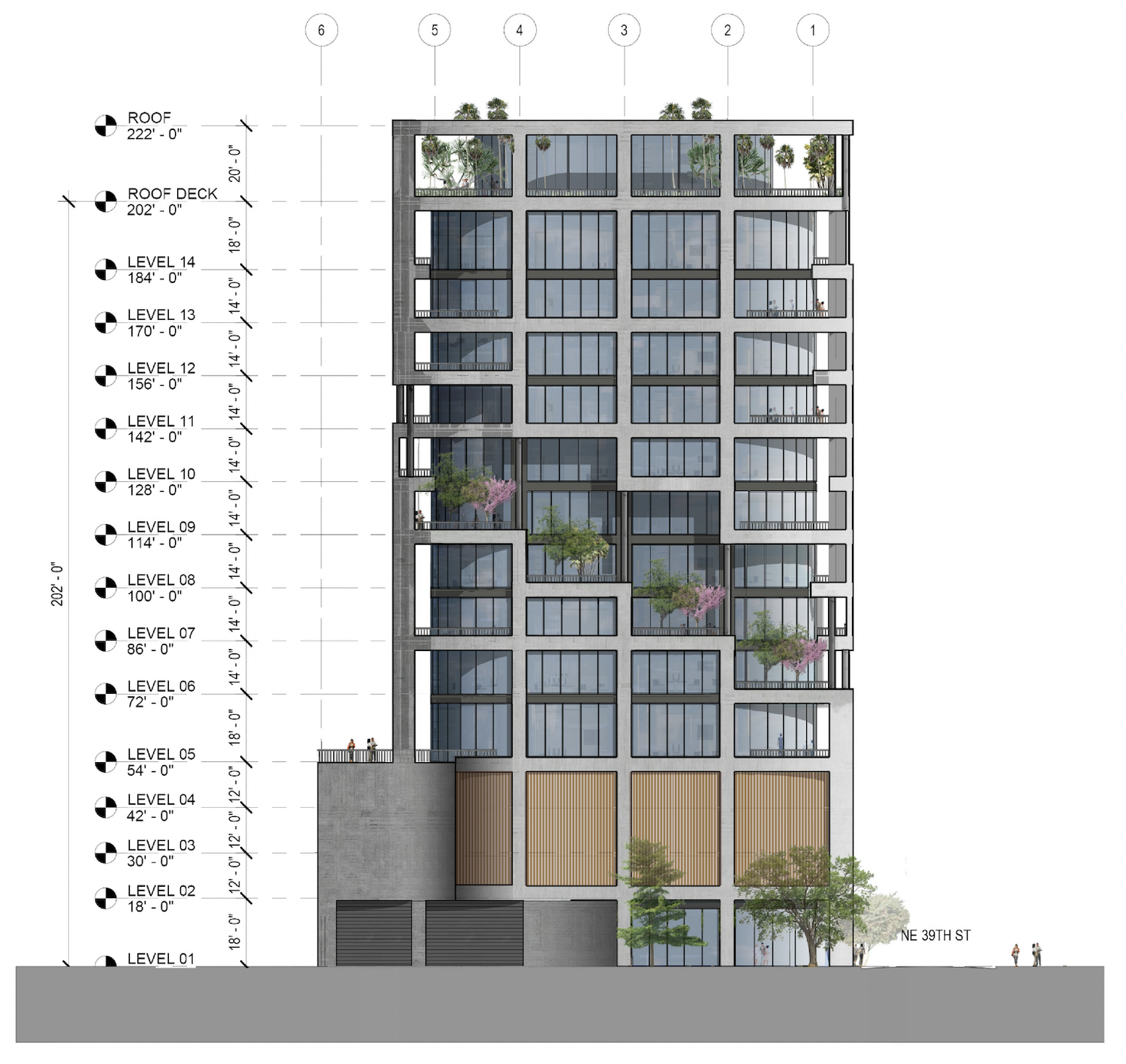
East Elevation.
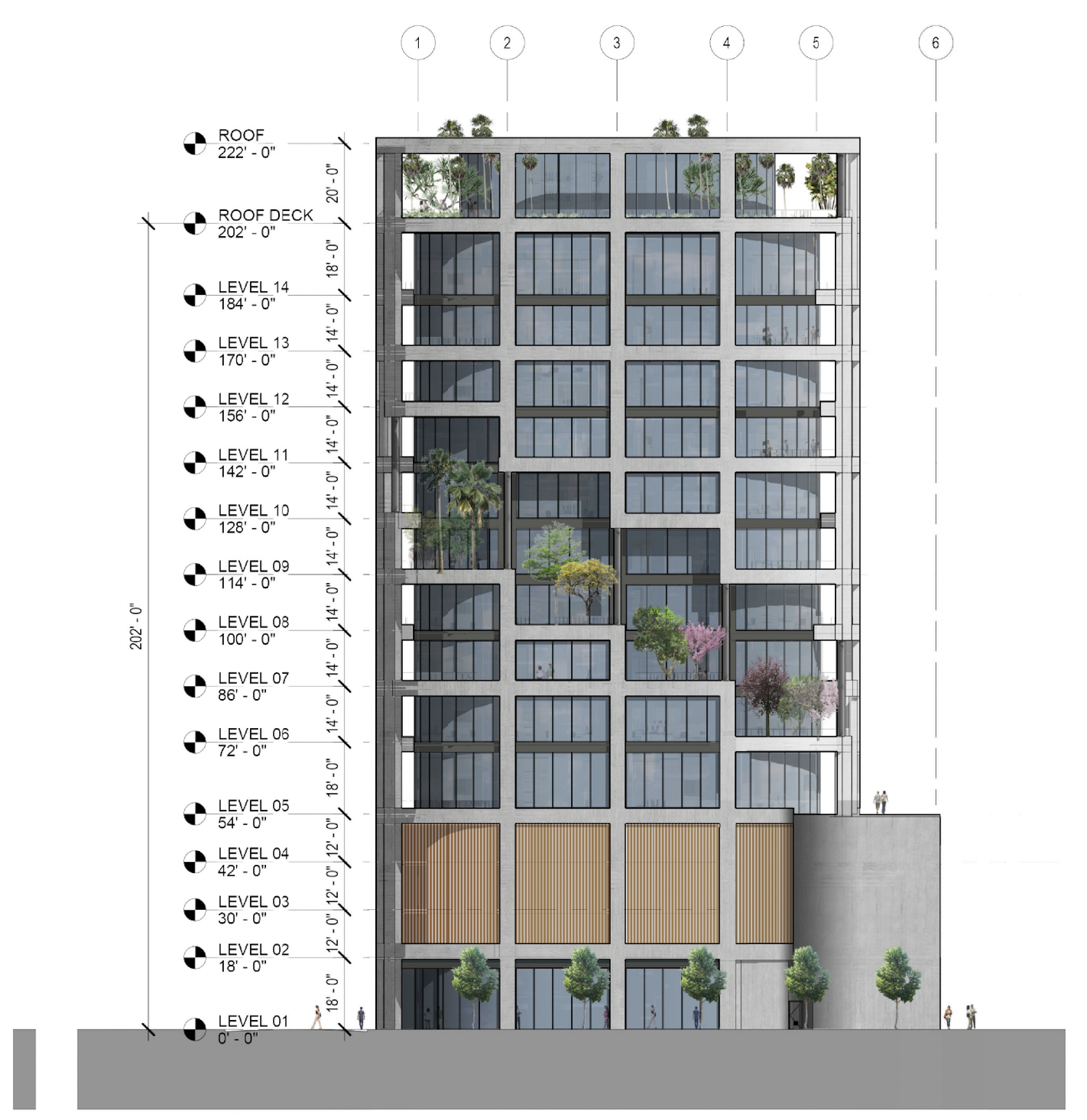
West Elevation.
Each office floor plate will span approximately 17,00 square feet, and amenities will be on the rooftop including a landscaped deck.
Demolition permits are pending for 30 Northeast 39th Street with an estimated cost $25,000, but no contractor is listed yet. The permit application was filed in January 2022 for the 6,756-square-foot site, and the scope of work involves the removal of a single-story architecturally insignificant commercial building dating back to 1920.
Subscribe to YIMBY’s daily e-mail
Follow YIMBYgram for real-time photo updates
Like YIMBY on Facebook
Follow YIMBY’s Twitter for the latest in YIMBYnews

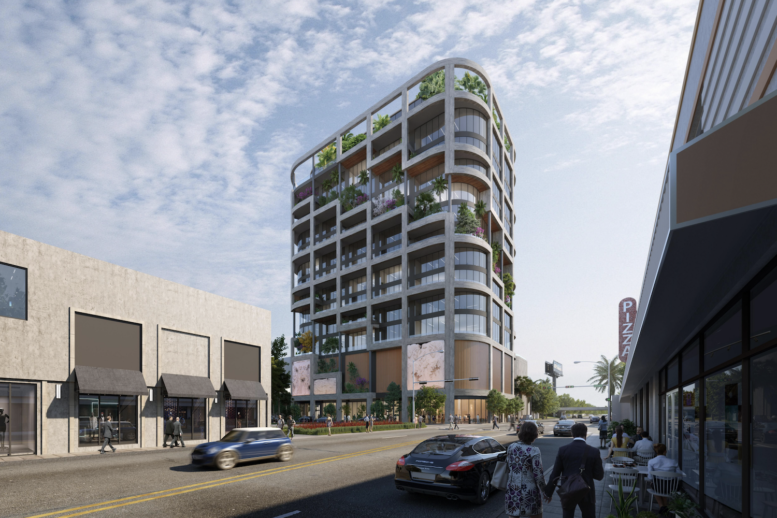
Be the first to comment on "DACRA’s 15-Story Class-A Office Building ‘The Ursa’ Submitted To Miami’s Urban Development Review Board For Approval"