Miami’s Urban Development Review Board (UDRB) will consider proposals for the second and third phases of Flagler Oasis, a multi-building mixed-use development underway in the heart of Little Havana being developed by Aventura-based real estate firm Gamla Cedron Group. With the first phase of the development already under construction and scheduled for completion later this year, phases two and three would bring a 16-story residential tower with 248 dwelling units and an additional 8-story structure containing 70,000 square feet of office space, as well as commercial spaces and integrated parking structures. The project is designed by Coral Gables-based Behar Font & Partners with Witkin Hults + Partners as the landscape architect, and is expected to rise as high as 176-feet.
The first phase of the project, Flagler Oasis Residences primarily addressed as 1110 Northwest 1st Street on the northeast corner of the block, is currently under construction with Blue Water Builders as the general contractor. At completion, the building will stand nearly 100-feet across 8 stories and yield 100 residential units with around 1,200 square feet of ground floor commercial space and parking for 117 vehicles. The general property, a combination of all parcels in the assemblage seen in the image below, is bound by Northwest 11th Avenue on the east, Northwest 1st Street on the north, West Flagler Street on the south and several commercial properties on the west that front Northwest 12th Avenue. The total floor area is 101,234 square feet, or 2.324 acres. Gamla Cedron Group acquired the properties back in 2018 for just over $11 million.
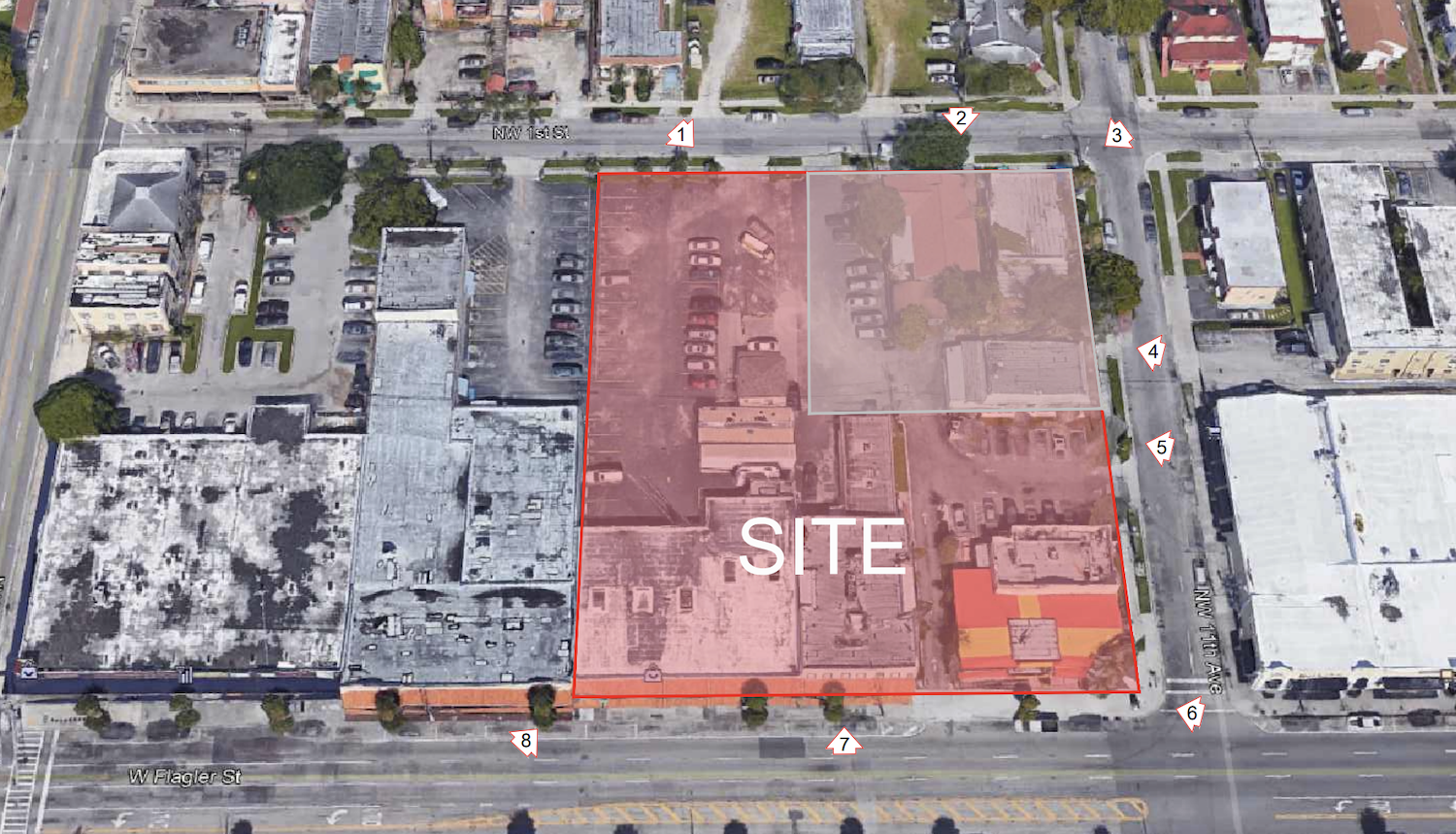
Subject Site.
Phase two would be the tallest of the three buildings, rising approximately 176-feet across 16-stories. Titled as Flagler Residential Tower in the submission to the UDRB, the building would contain 248 residential units, 5,400 square feet of ground floor retail and 300 parking spaces located at 1150 Northwest 1st Street. Phase three, the Flagler Professional Building at 1101 West Flagler Street, would be mostly dedicated to office use, with a bit of ground floor commercial space. This 8-story, 105-foot-tall structure would include up to 70,000 square feet of office space, 230 parking spaces and a larger 13,800-square-foot commercial space. All phases of the development combined would add 719,552 square feet of new construction. 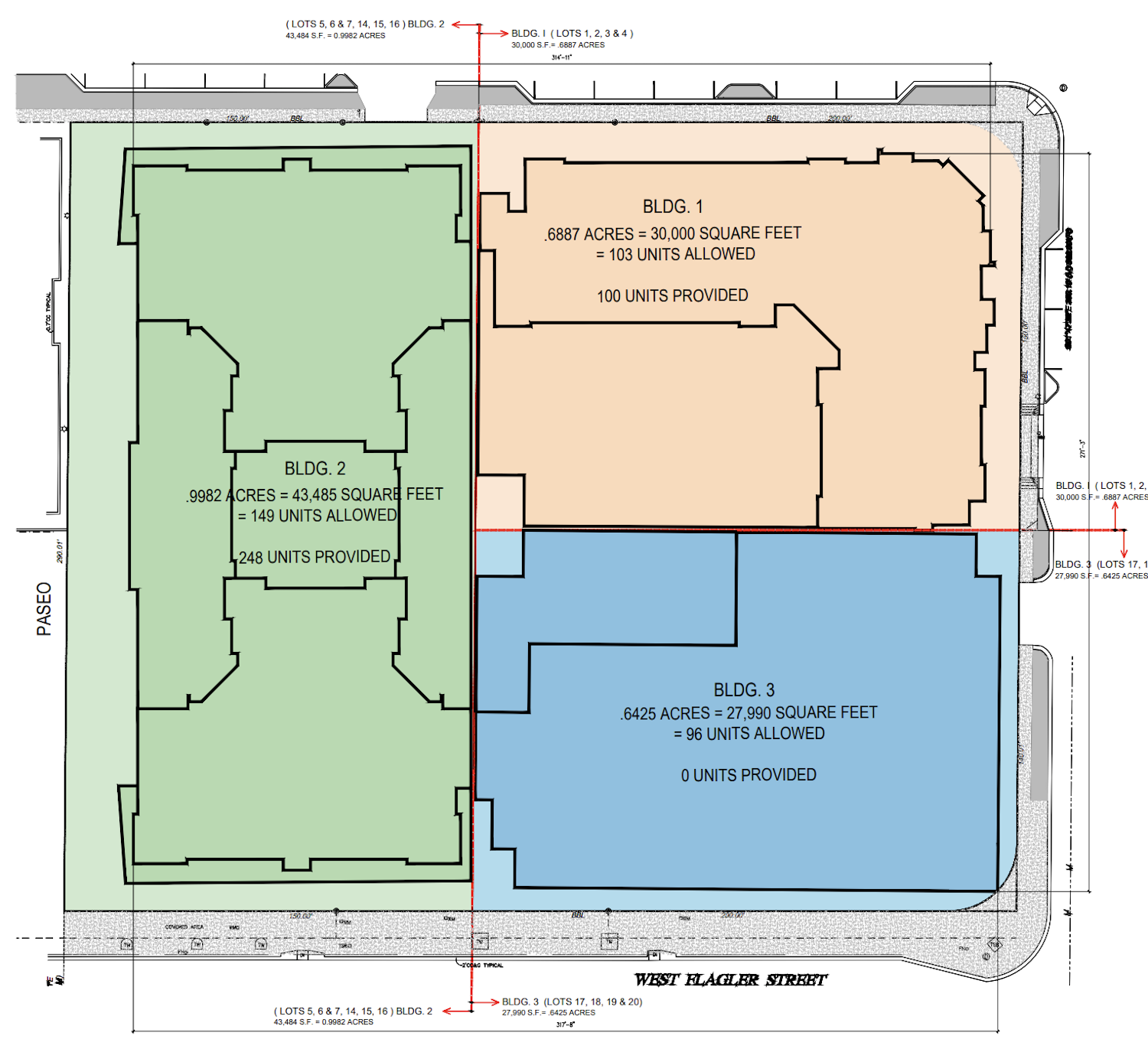
Lot Coverage.
A majority of both structures’ concrete perimeter walls would be finished in neutral-colored smooth stucco. All bronze-tinted glass windows would feature aluminum mullions and aluminum guard rails at the balconies. The parking garages of buildings 2 and 3 would be screened off from the public with vertically curved fabric panels and fiberglass components of different lengths, oriented away and towards the building, and further creating wave-like forms along the entire elevation.
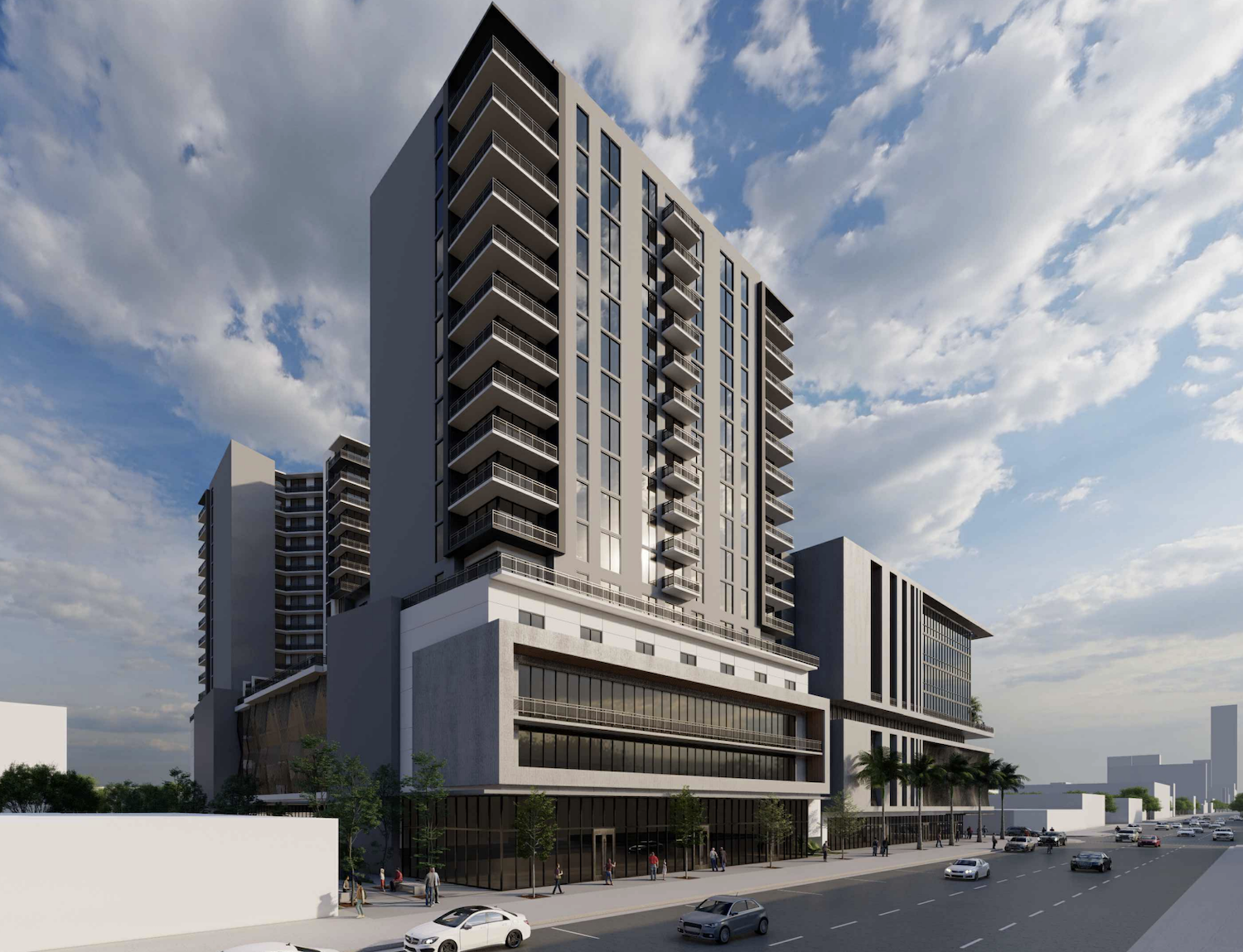
Flagler Oasis. Designed by Behar Font & Partners.
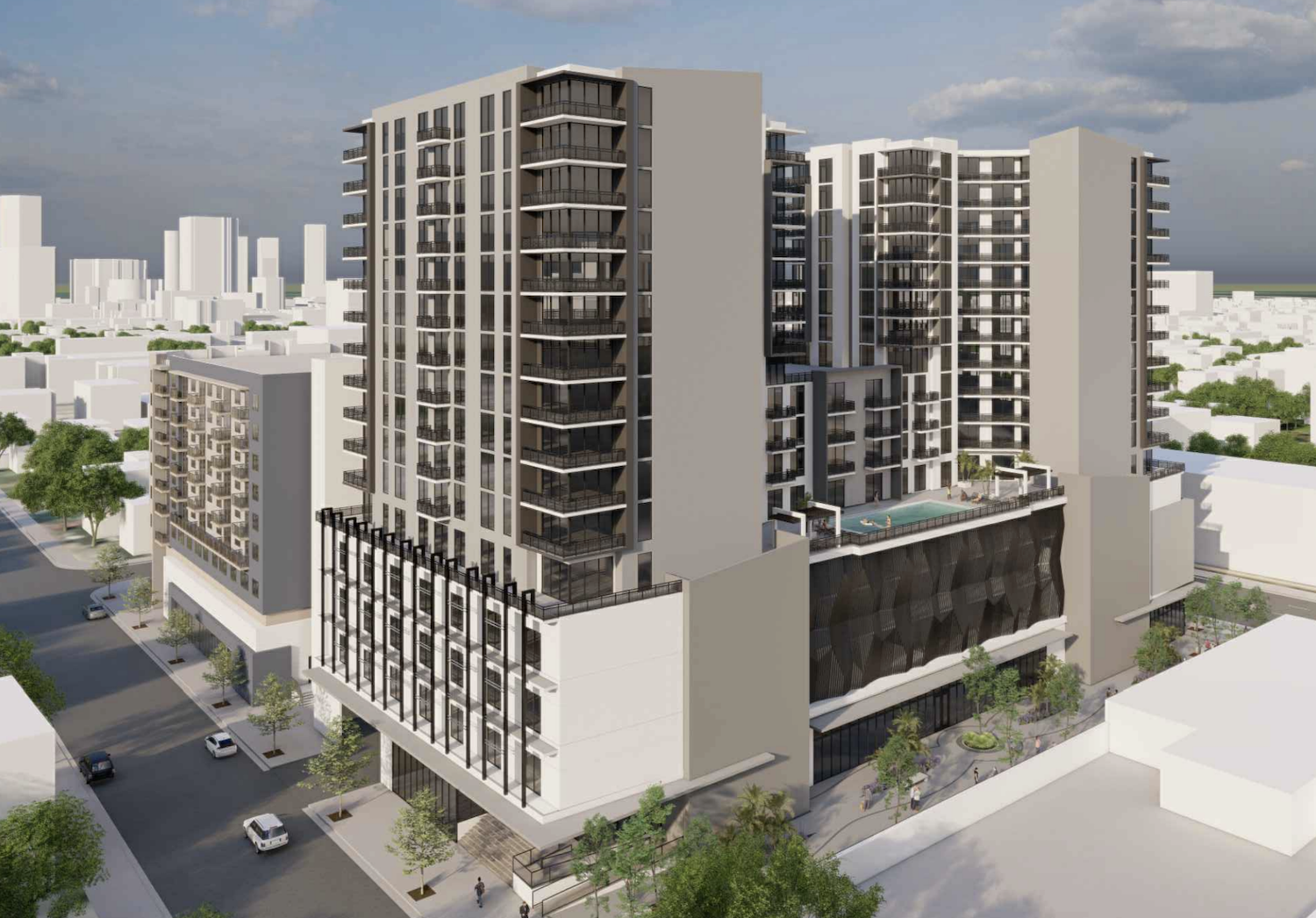
Flagler Oasis. Designed by Behar Font & Partners.
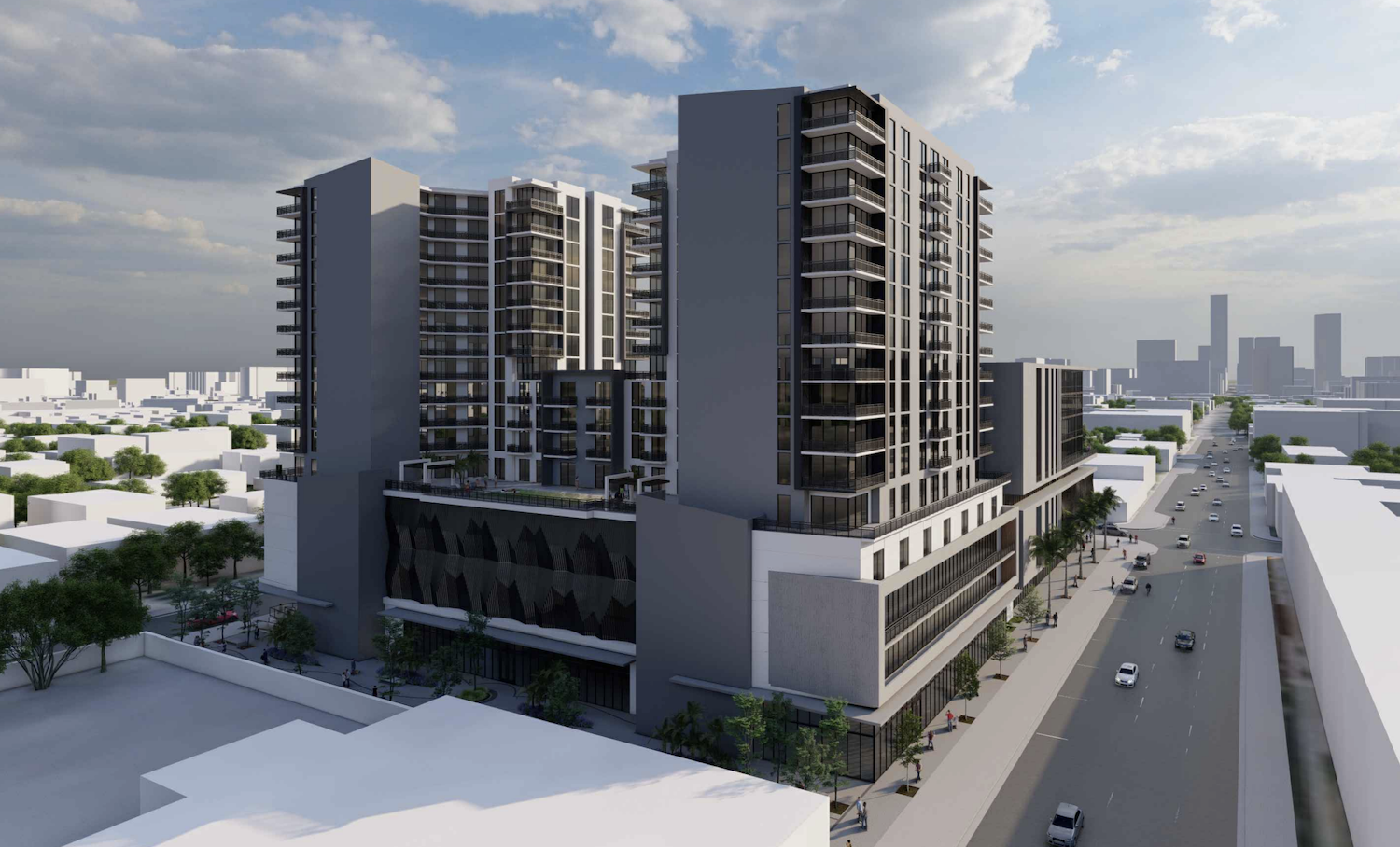
Flagler Oasis. Designed by Behar Font & Partners.
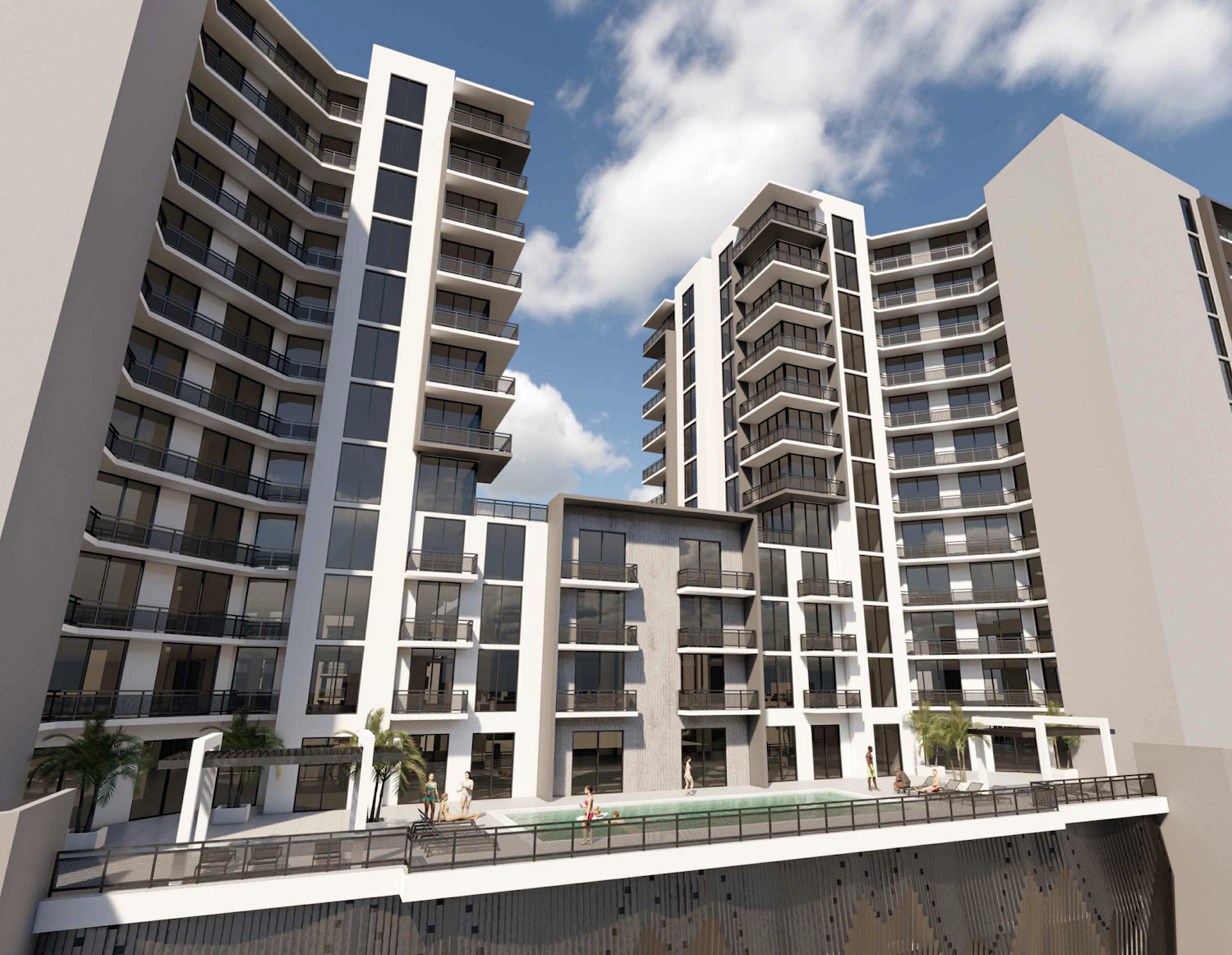
Flagler Oasis. Designed by Behar Font & Partners.
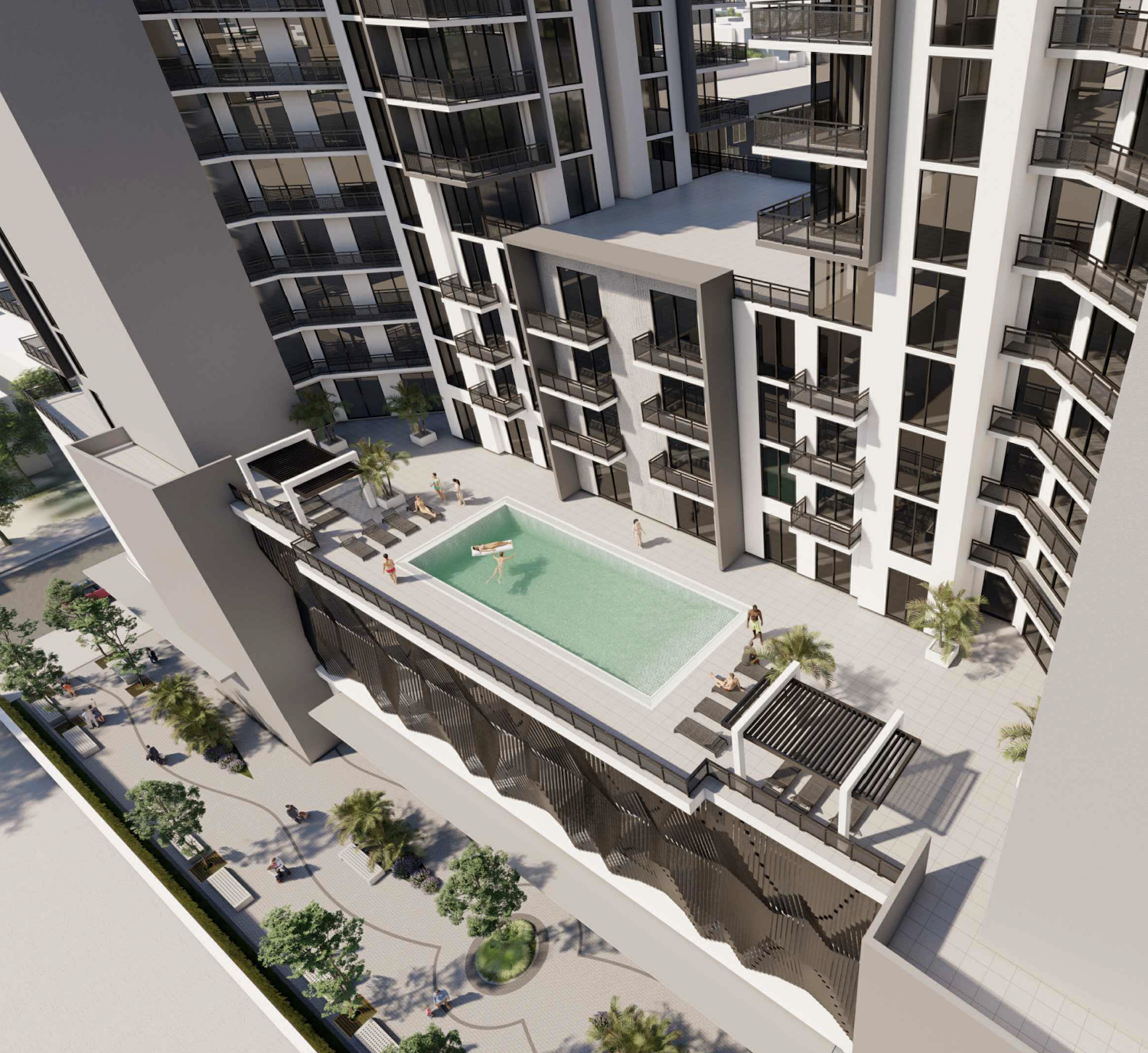
Flagler Oasis. Designed by Behar Font & Partners.
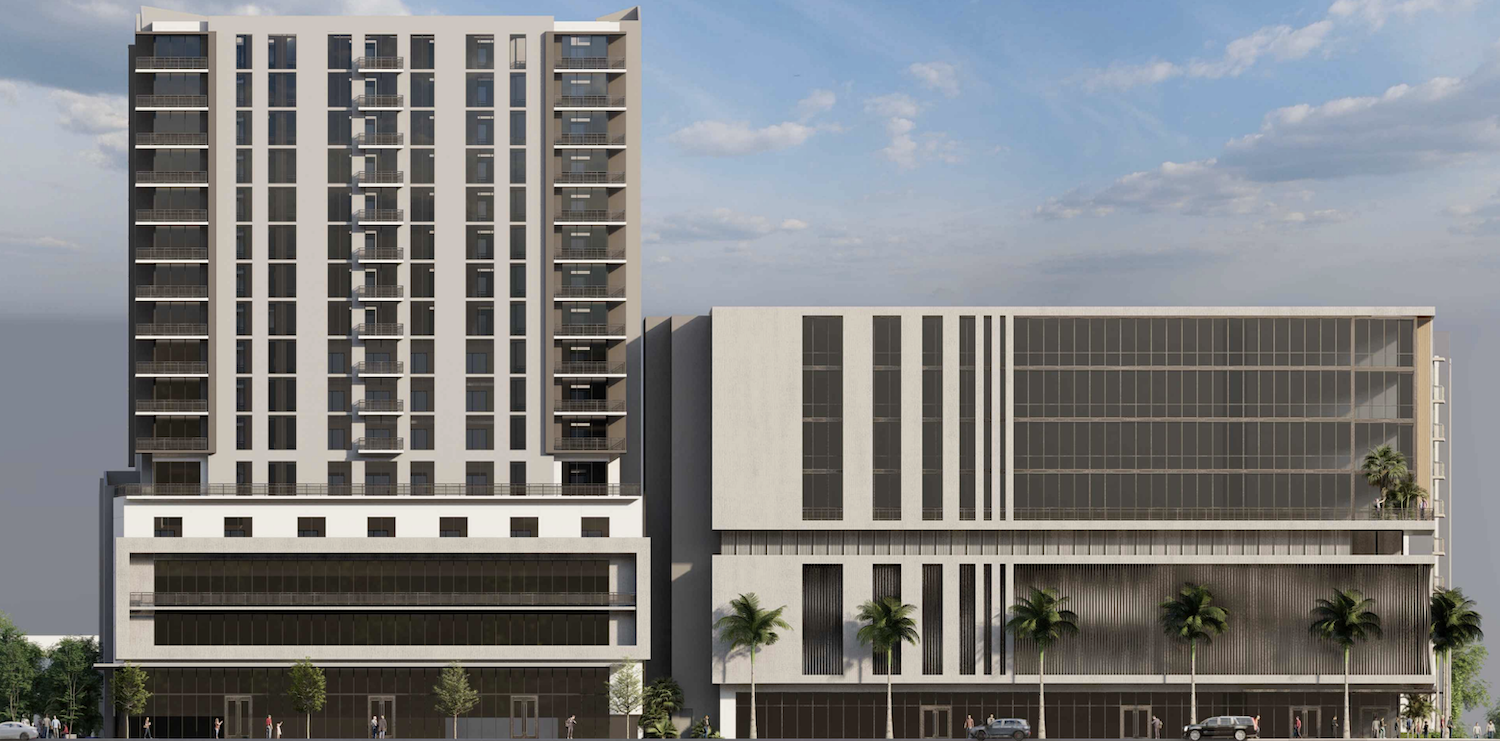
Flagler Oasis. Designed by Behar Font & Partners.
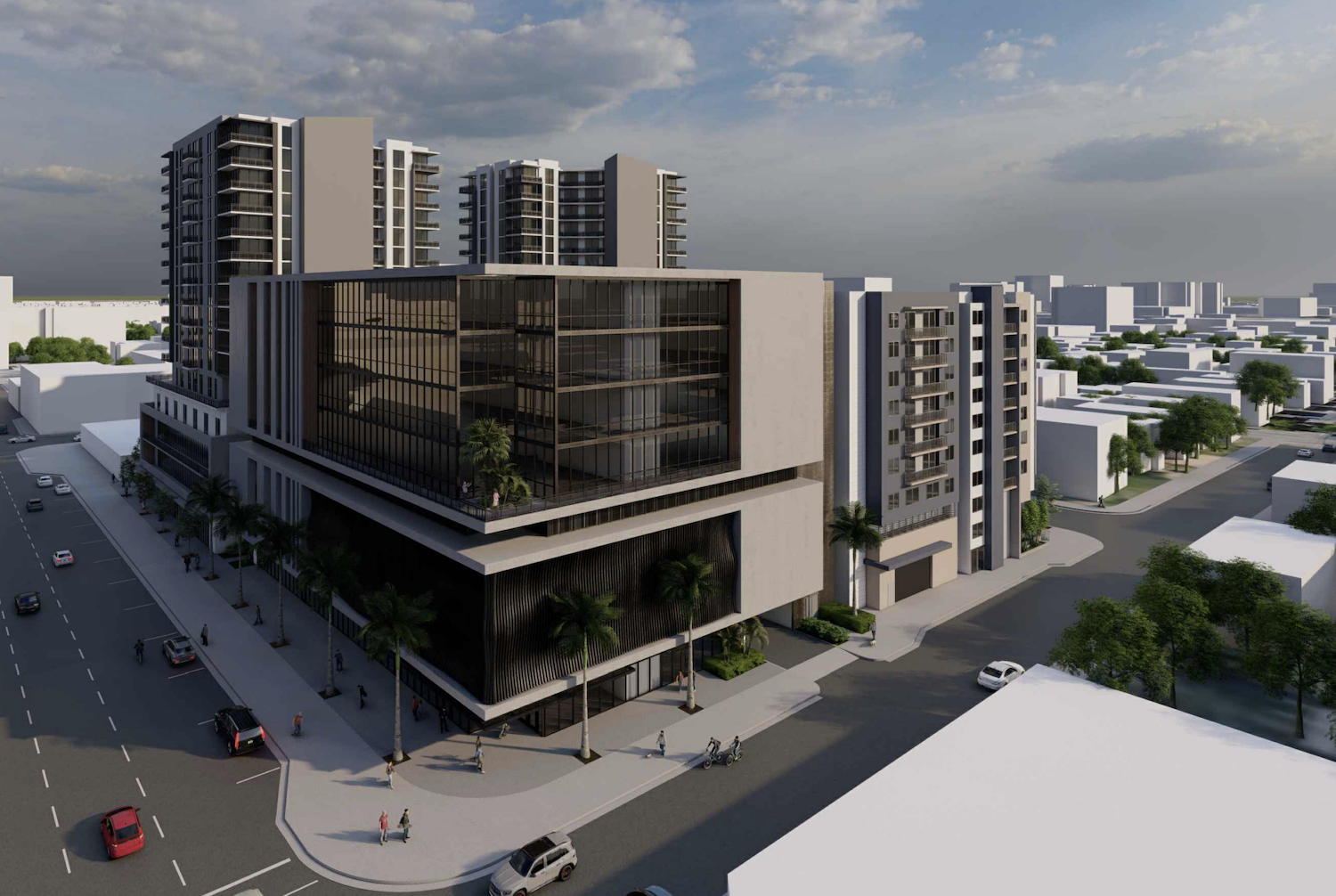
Flagler Oasis. Designed by Behar Font & Partners.
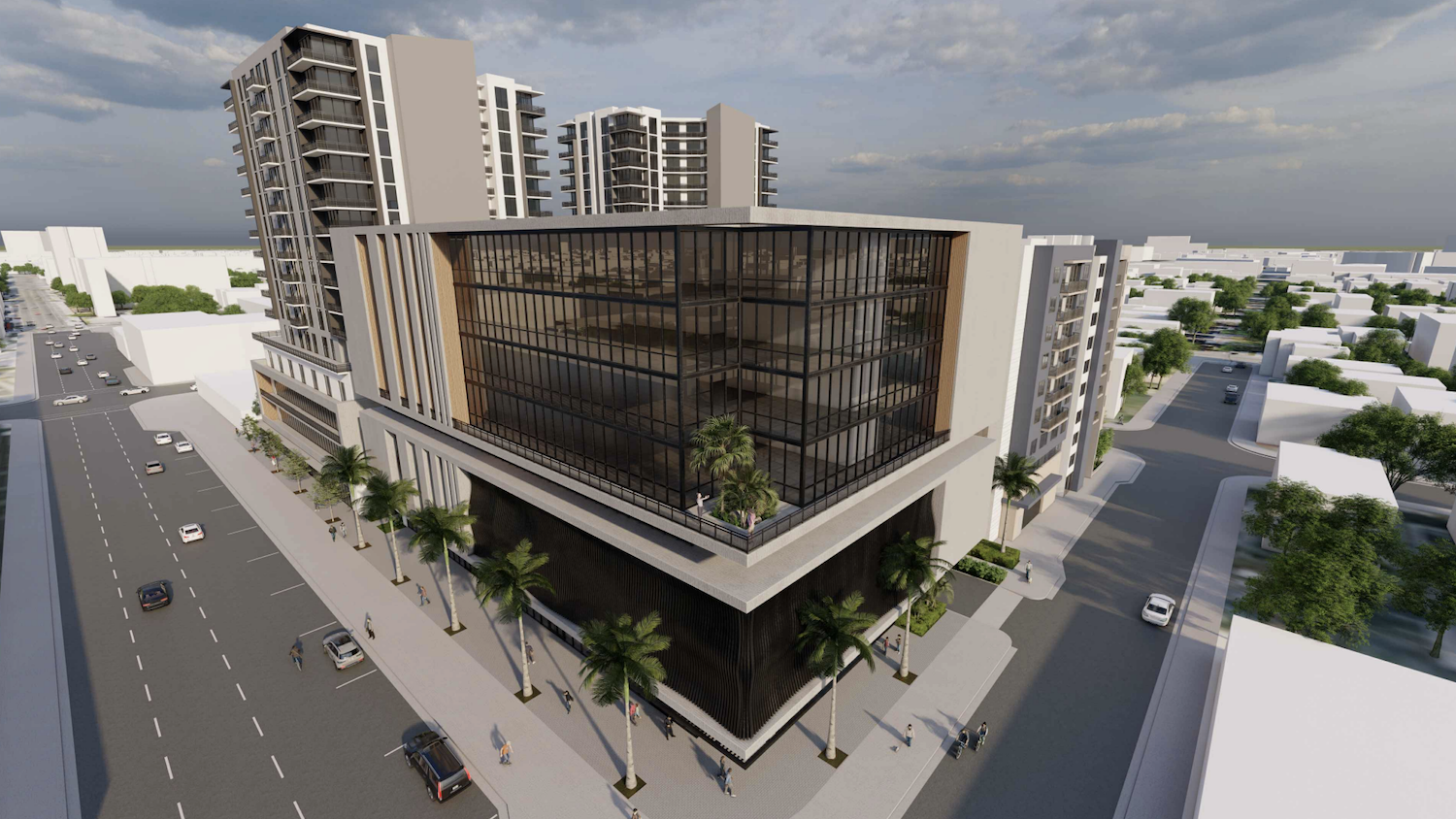
Flagler Oasis. Designed by Behar Font & Partners.
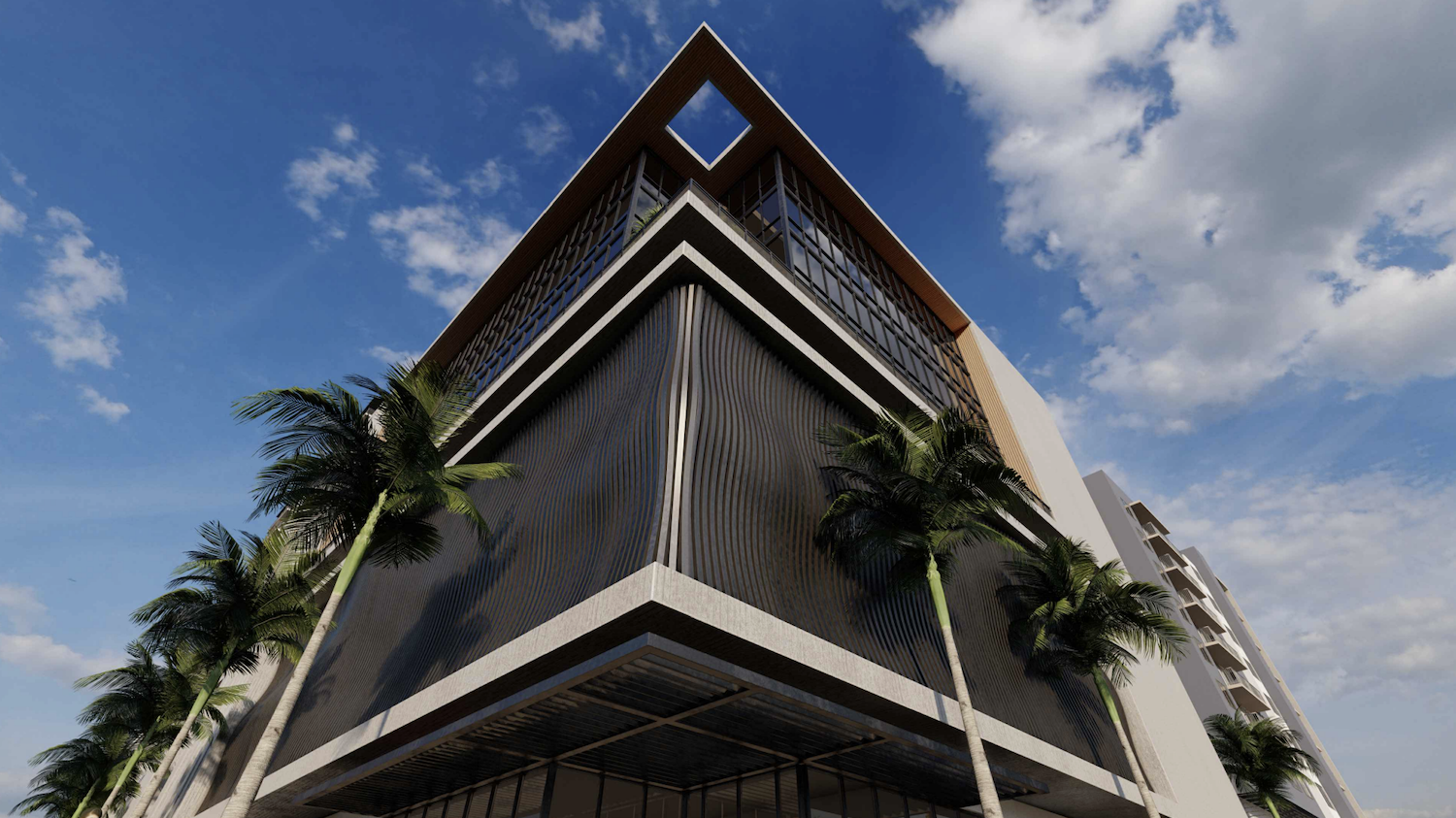
Flagler Oasis. Designed by Behar Font & Partners.
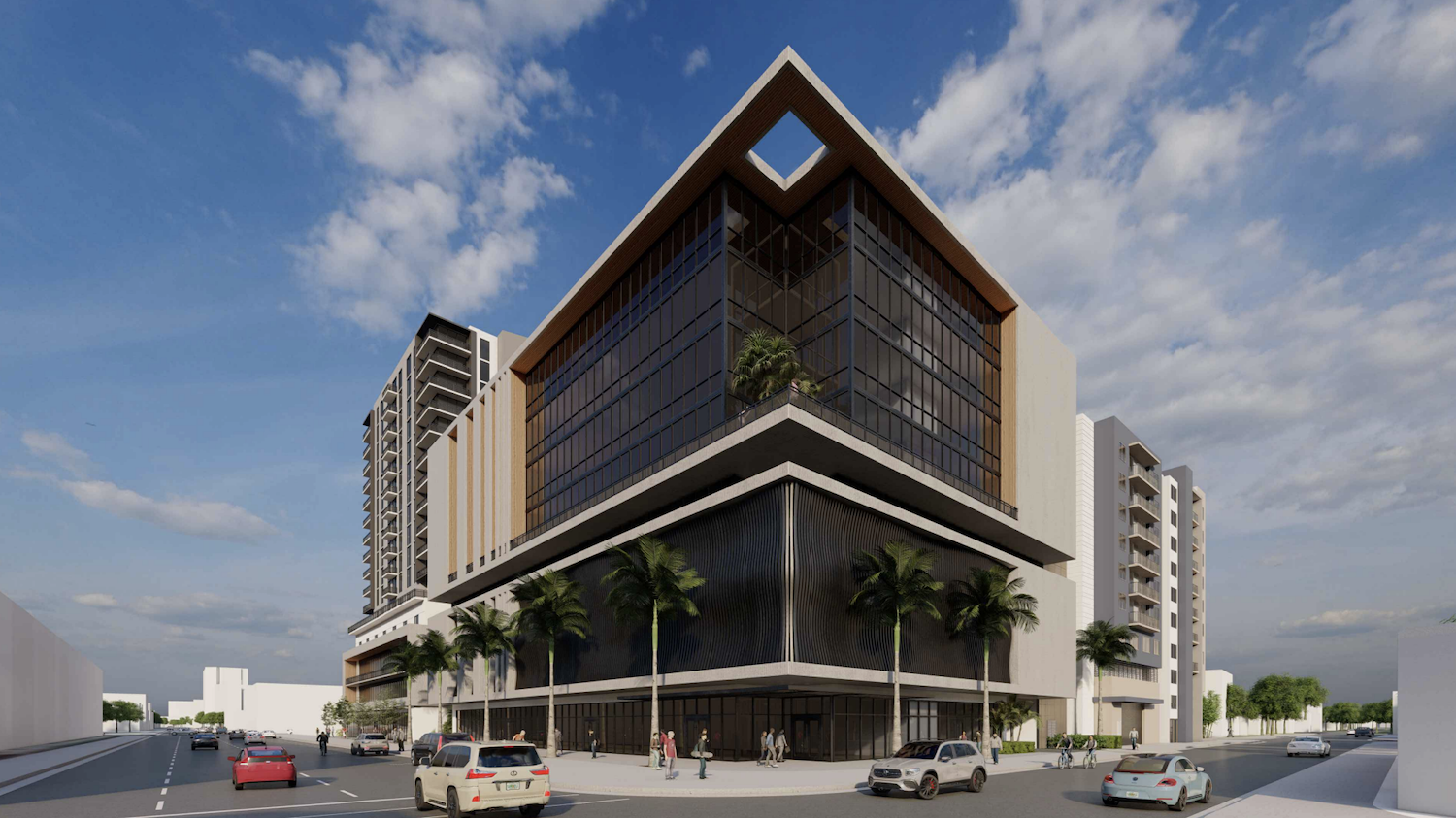
Flagler Oasis. Designed by Behar Font & Partners.
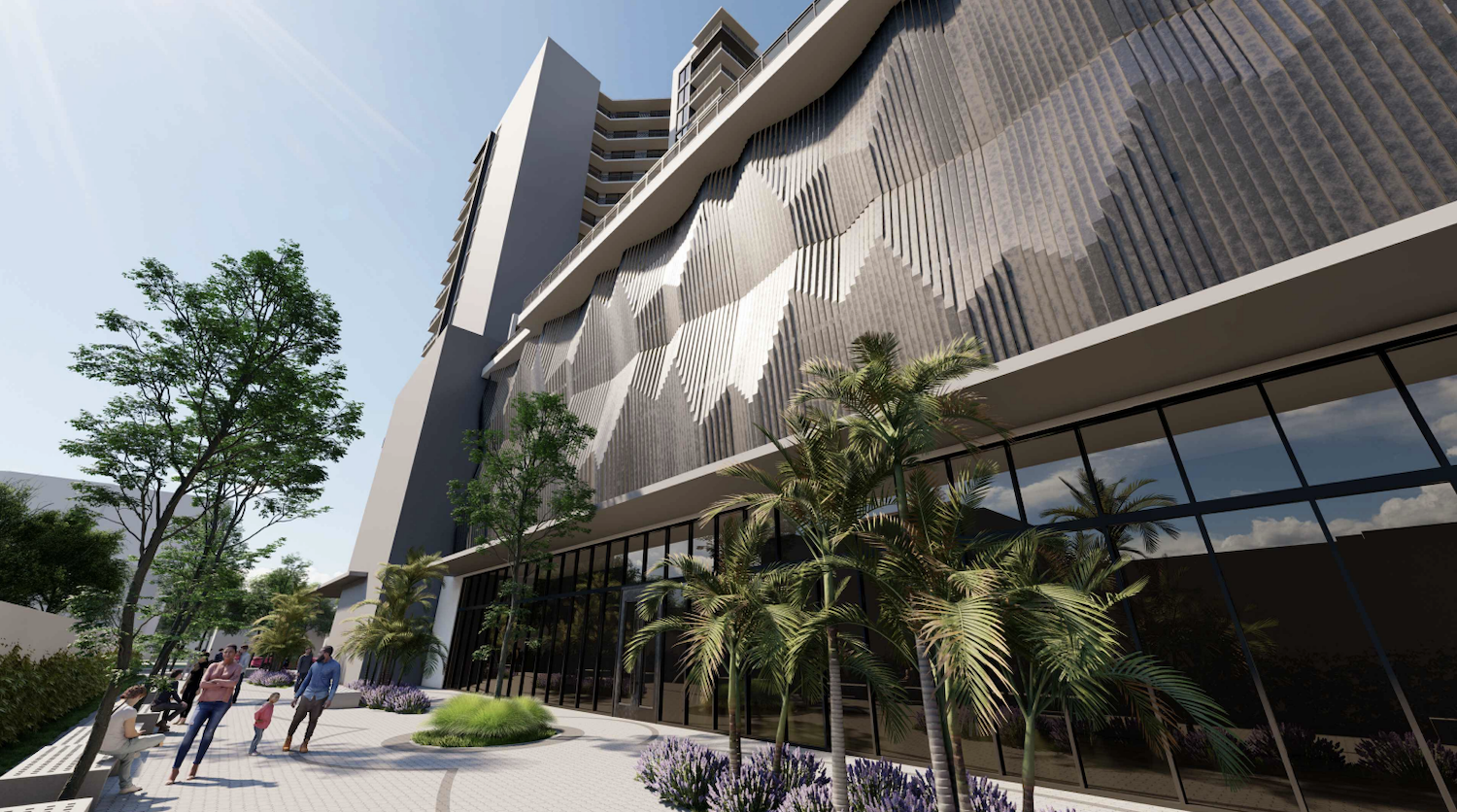
Flagler Oasis. Designed by Behar Font & Partners.
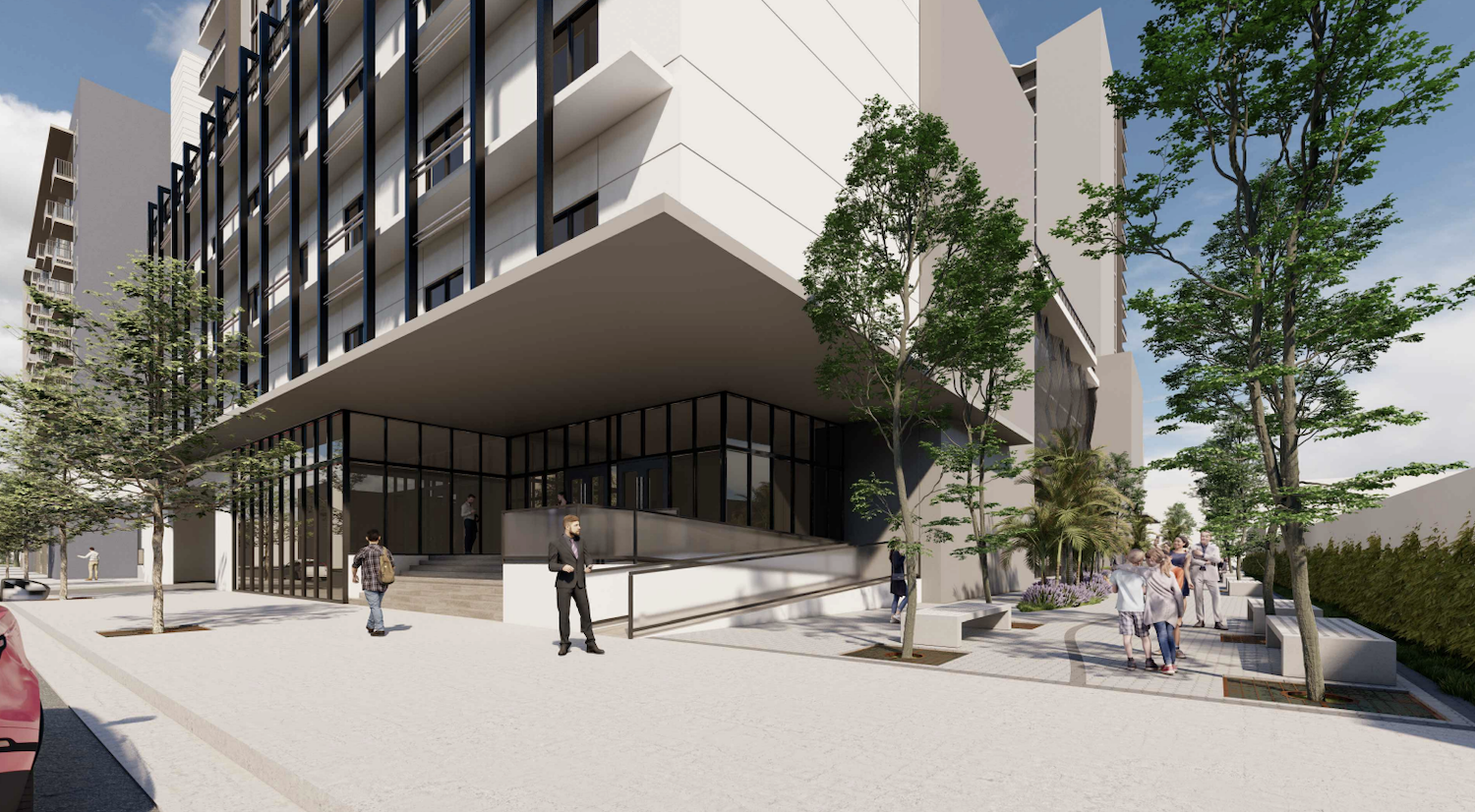
Flagler Oasis. Designed by Behar Font & Partners.
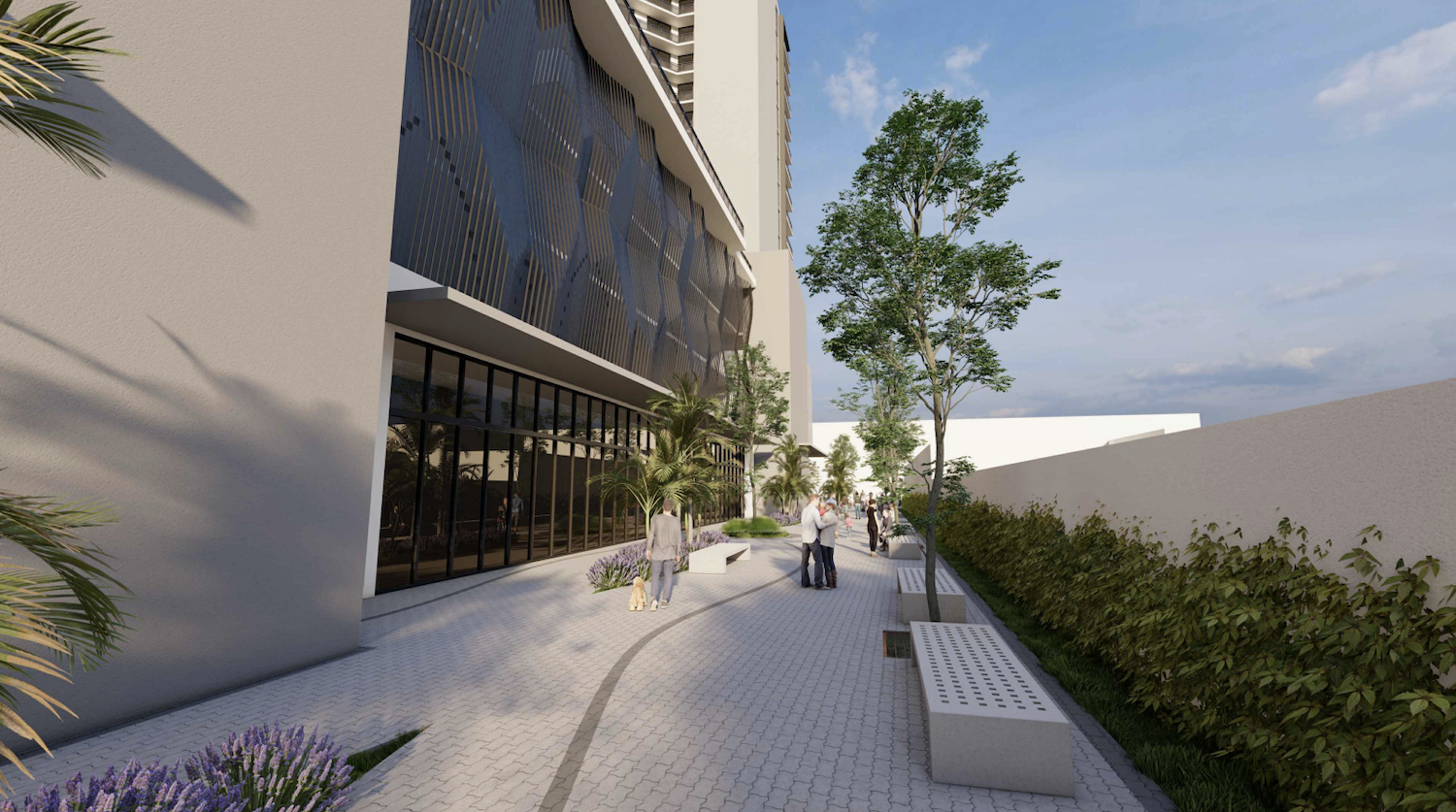
Flagler Oasis. Designed by Behar Font & Partners.
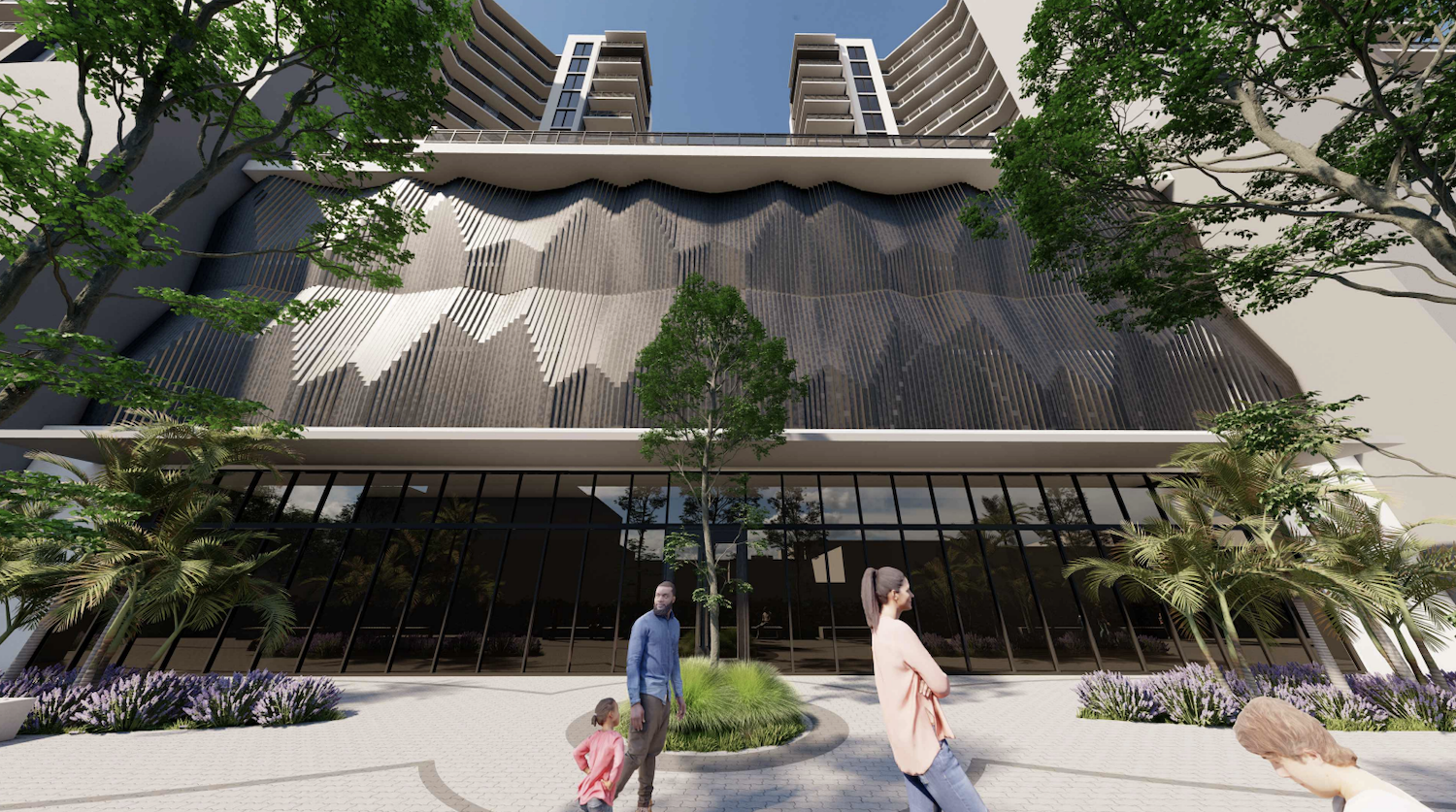
Flagler Oasis. Designed by Behar Font & Partners.
The UDRB will review proposals for the following phases at Flagler Oasis on Wednesday April 20, 2022. Each building would be pursued under separate permits upon approval. The general contractors for the remaining phases have not been announced, but could likely still be Blue Water Builders, the GC for Phase one.
Subscribe to YIMBY’s daily e-mail
Follow YIMBYgram for real-time photo updates
Like YIMBY on Facebook
Follow YIMBY’s Twitter for the latest in YIMBYnews

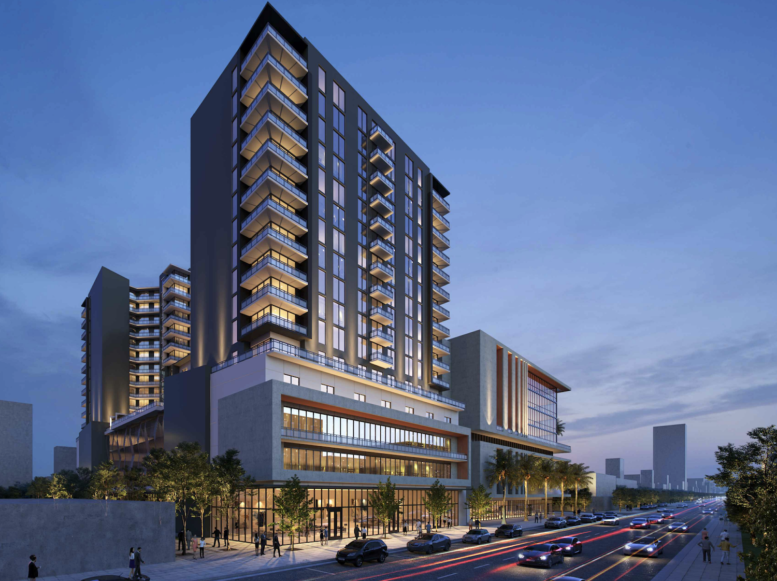
I would’ve doubled the height for both of those projects, but more multifamily projects need to be built around the city if Miami is expected to reach at least 1 million people. Anything east of 12th Ave, south of I-395, and west and north of the waterfront is fair game for high-rise development and hopefully Miami continues to build high-rise multifamily projects throughout the city, not just downtown.