Miami’s Urban Development Review Board (UDRB) has received proposals for Motorsport Tower, a 13-story office building set to be developed on Parcel 8 of the emerging 17.75-acre Magic City Innovation District in Little Haiti and Little River. The 1.51-acre property is located near the southern boundary of the Little Haiti District along Northeast 4th Avenue and between Northeast 60th Street to the north and Northeast 59th Terrace to the south. Designed by Pininfarina with DB Lewis Architect-Thresholds Intl. as the architect record and developed by Imperial Capital Group, LLC, an affiliate of Motorsport Network led by Mike Zoi, the development proposes 544,294 square feet of new construction including 206,352 square feet of office space, 79,676 square feet of commercial space, 390 parking spaces and 24 bicycle spaces.
As per the UDRB filing, the developer looks to improve the property with a 13-story office tower containing commercial uses and related amenities. The project will be an instantly recognizable addition to the area and will substantially enhance the surrounding urban context with its architecture and pedestrian friendly uses. The project would introduce new office and commercial spaces, a new pedestrian cross-block promenade, exhibit spaces, new civic spaces and substantial site boundary improvements promoting more pedestrian friendly development. ArquitectonicaGEO is designing the landscape and hardscape, providing inviting sidewalk realms further activated by ground floor commercial uses. The east main entrance is enhanced by a large forecourt and civic plaza integrating Northeast 4th Avenue, including the Eastern half of the right of way abutting the FEC (Florida East Coast Railway) corridor with enhanced hardscaping to co-relate with the vehicular entrance drive into Magic City Innovation District and interplays with future planned civic spaces northward adjacent to the project site.
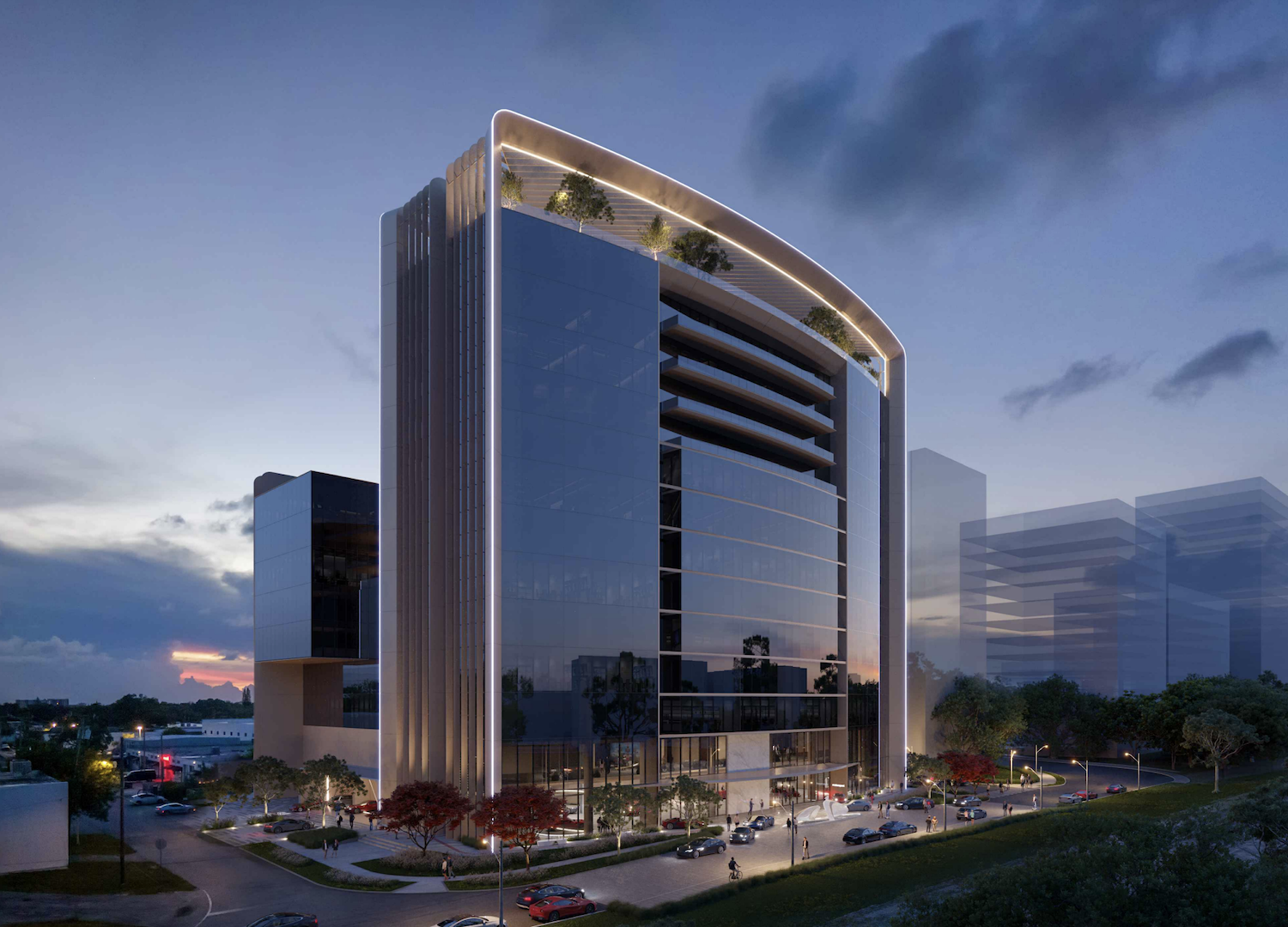
Night Render SE Perspective View. Rendering by Pininfarina.
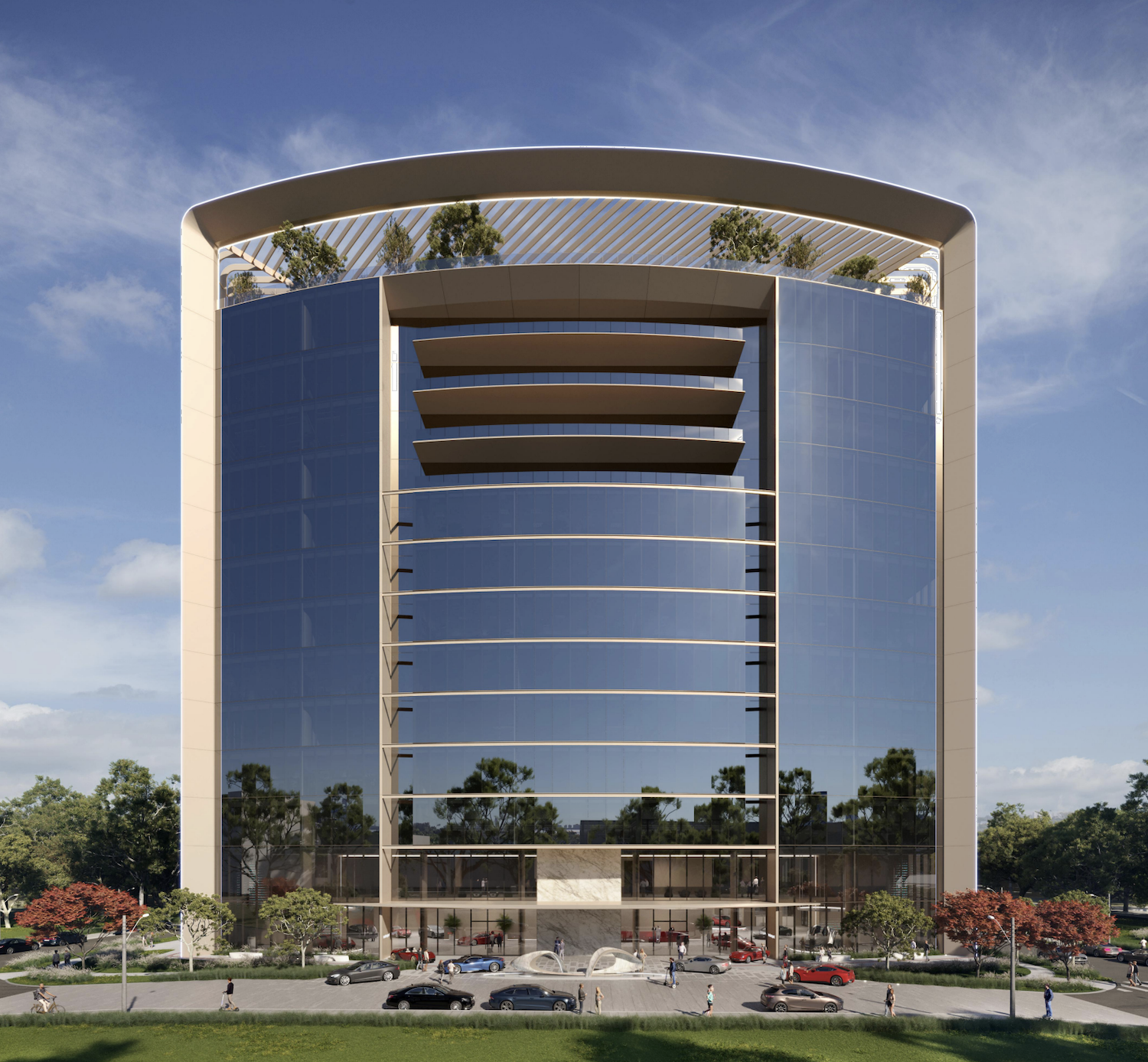
East Perspective View. Rendering by Pininfarina.
The glass-enveloped structure would rise nearly 220-feet with 14-foot ceiling heights between each floor.
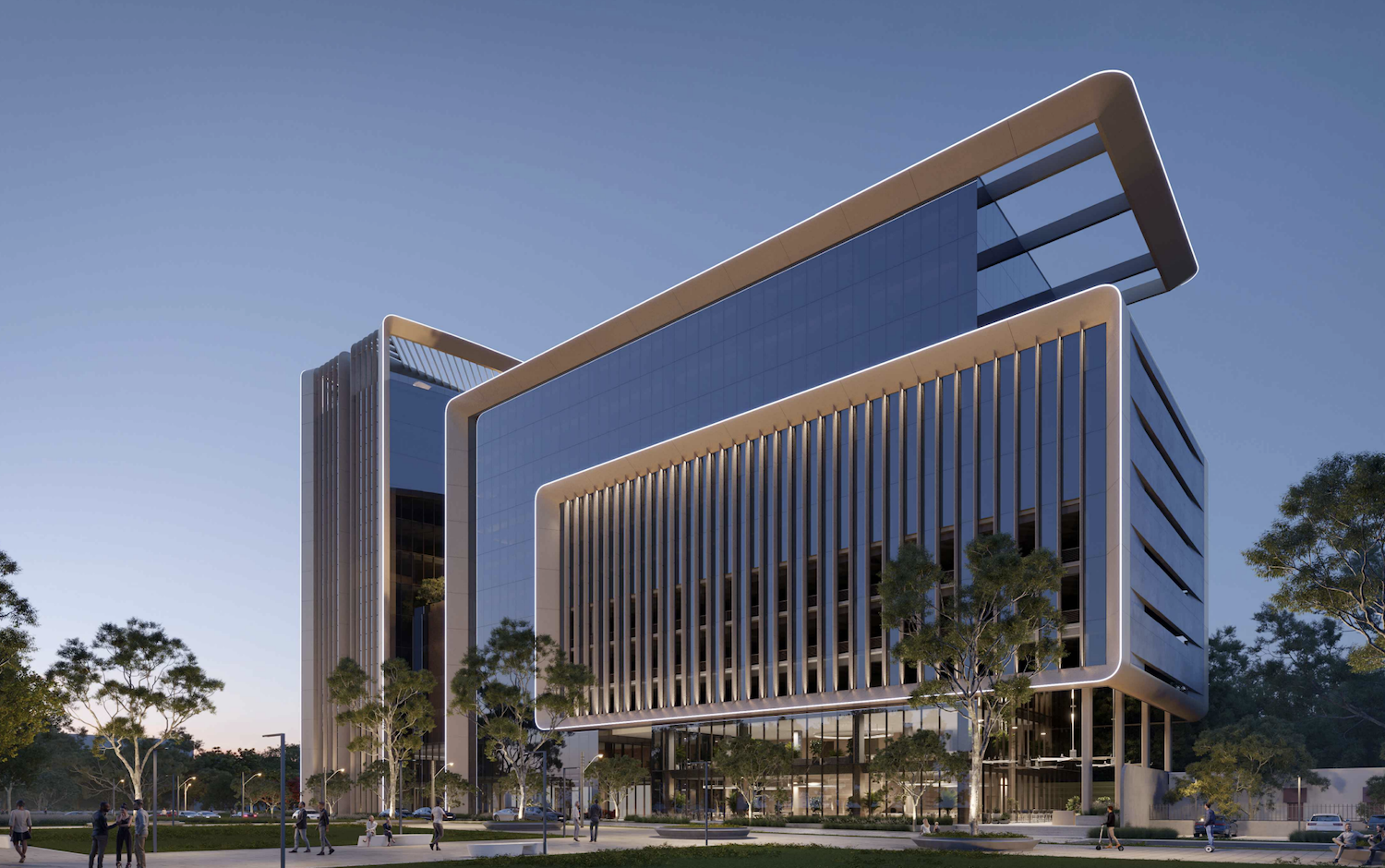
North West Night Perpsective View. Rendering by Pininfarina.
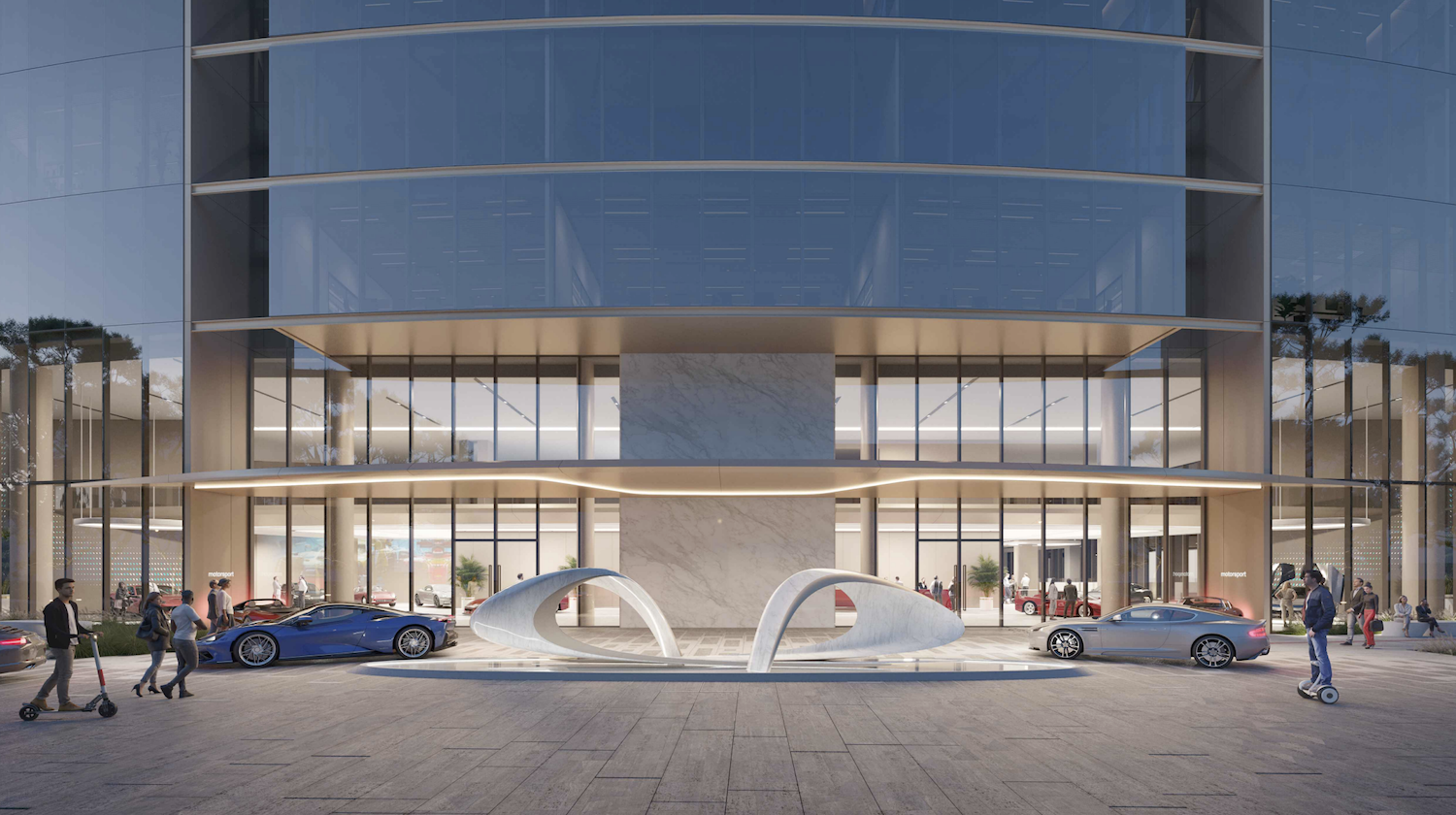
Main Entrance Dropoff. Rendering by Pininfarina.
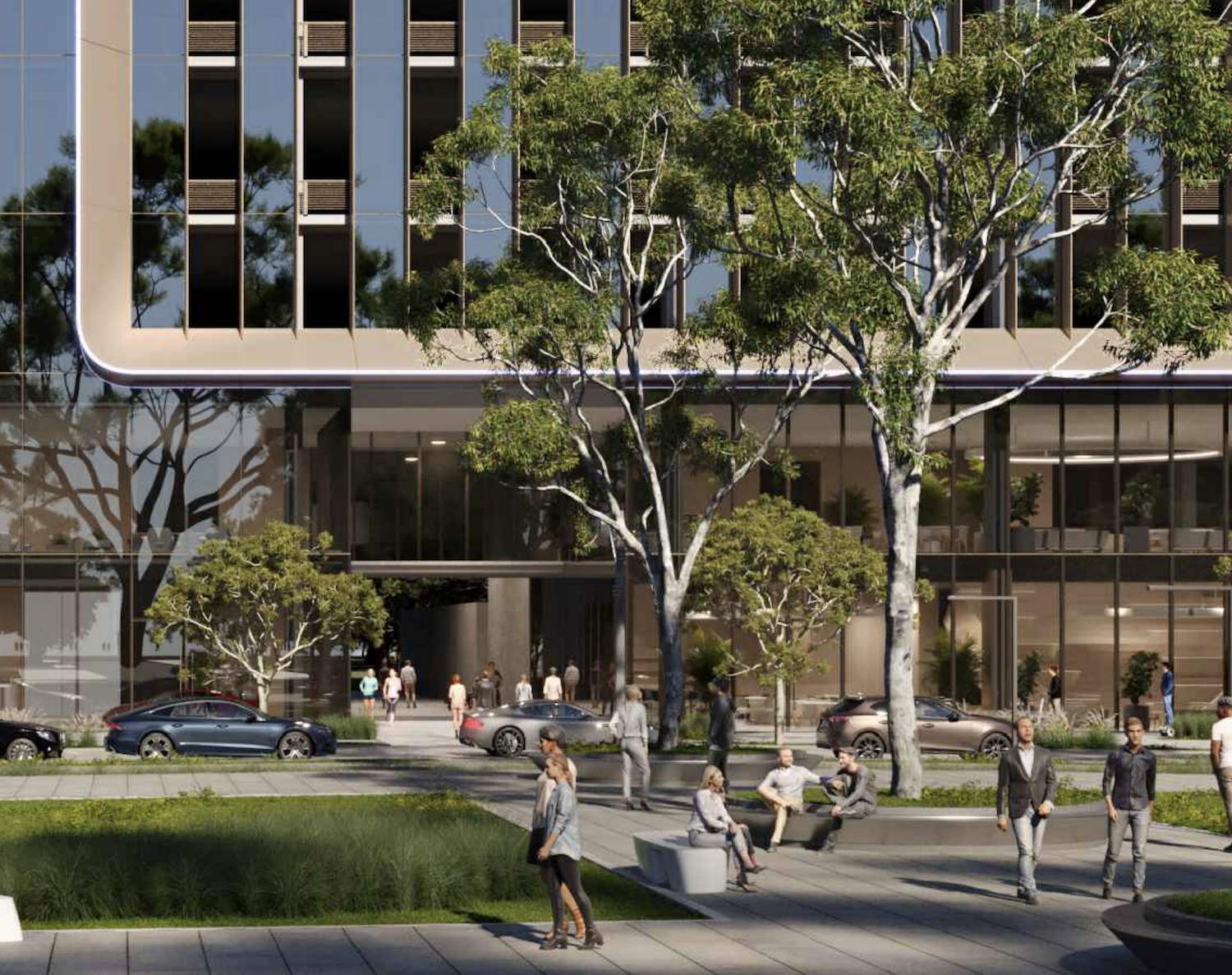
Pedestrian Passage. Rendering by Pininfarina.
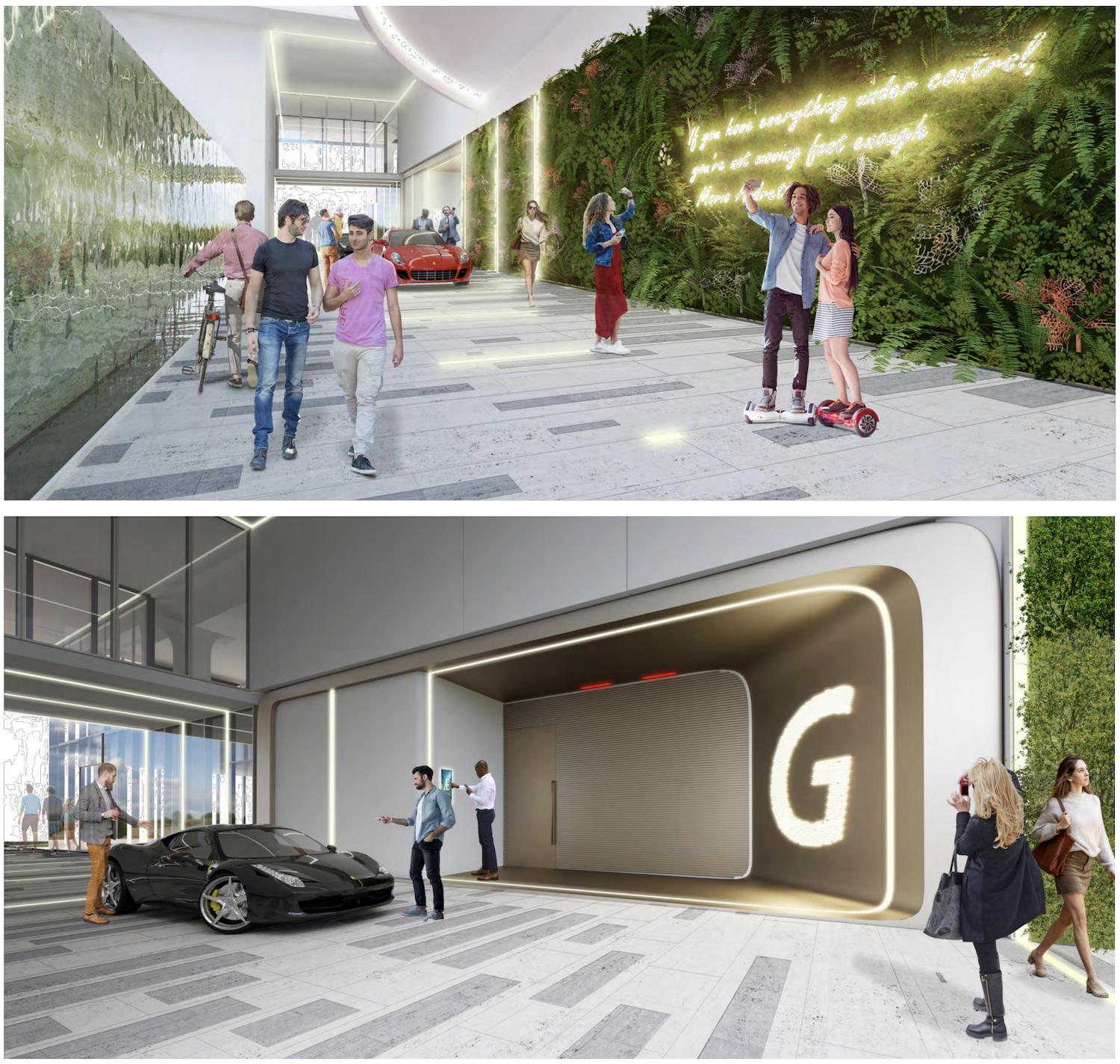
Pedestrian Passage. Rendering by Pininfarina.
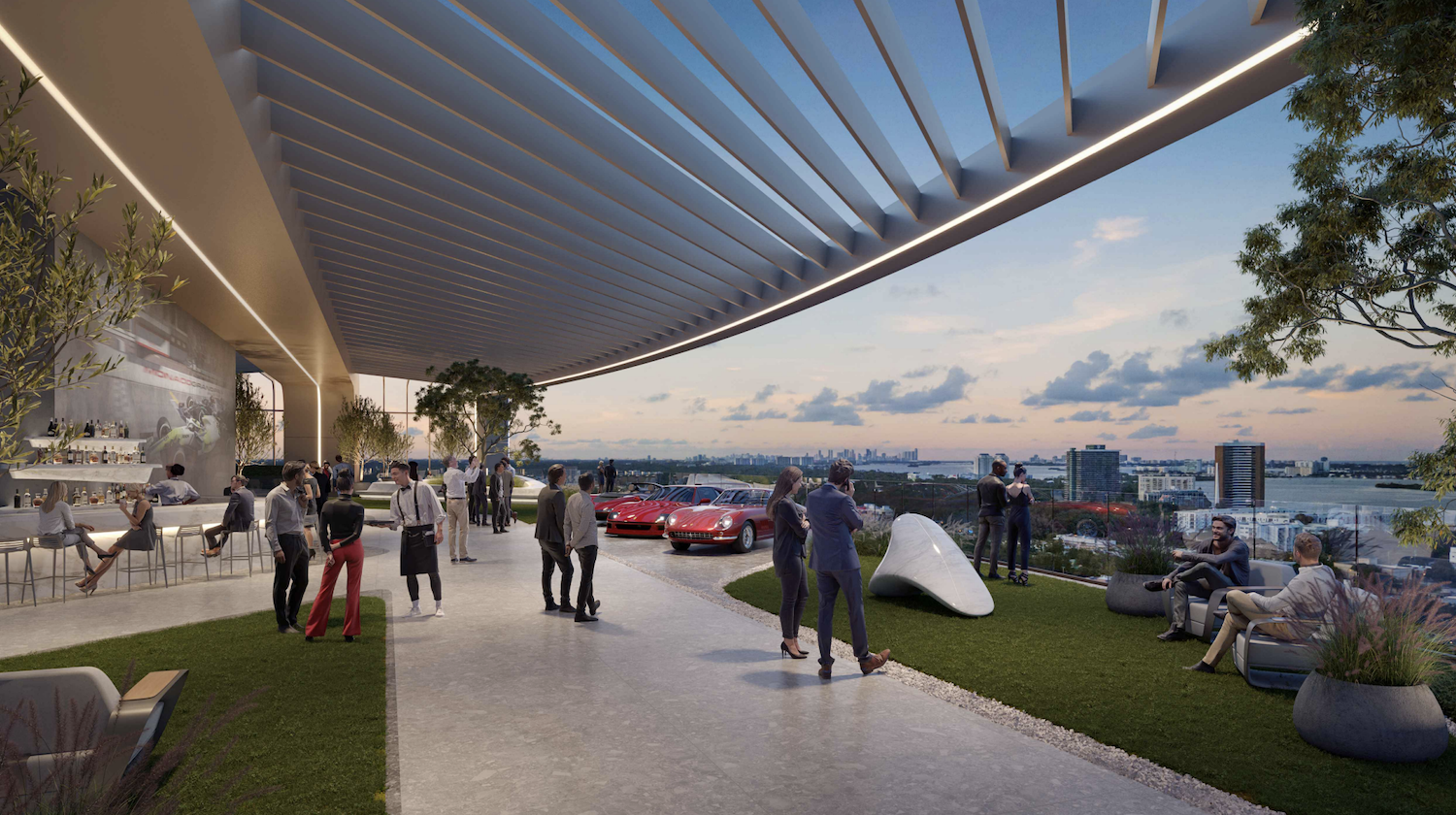
Roof Terrace Urban Context. Rendering by Pininfarina.
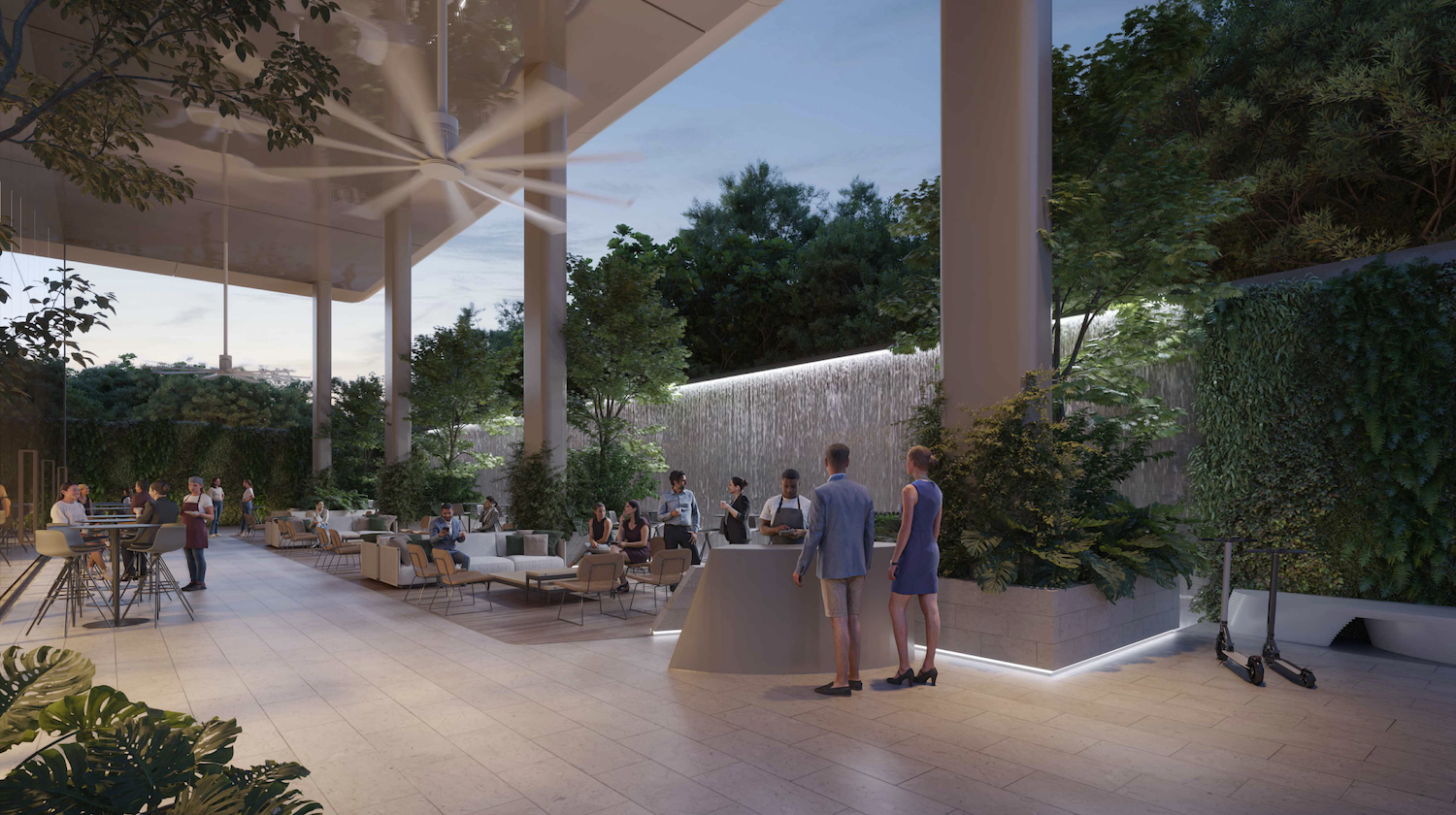
Food Court. Rendering by Pininfarina.
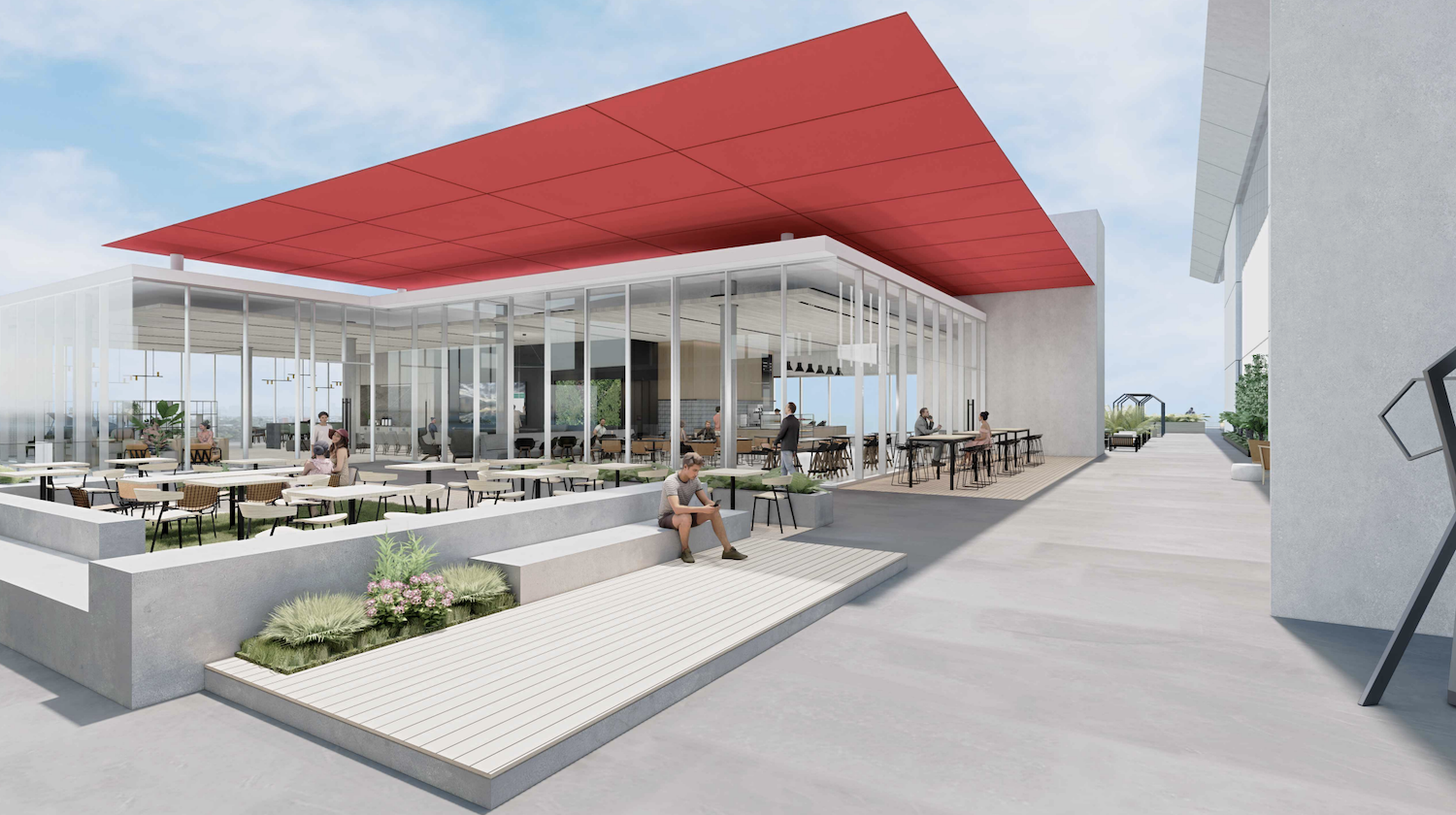
Terrace Level 8. Rendering by Pininfarina.
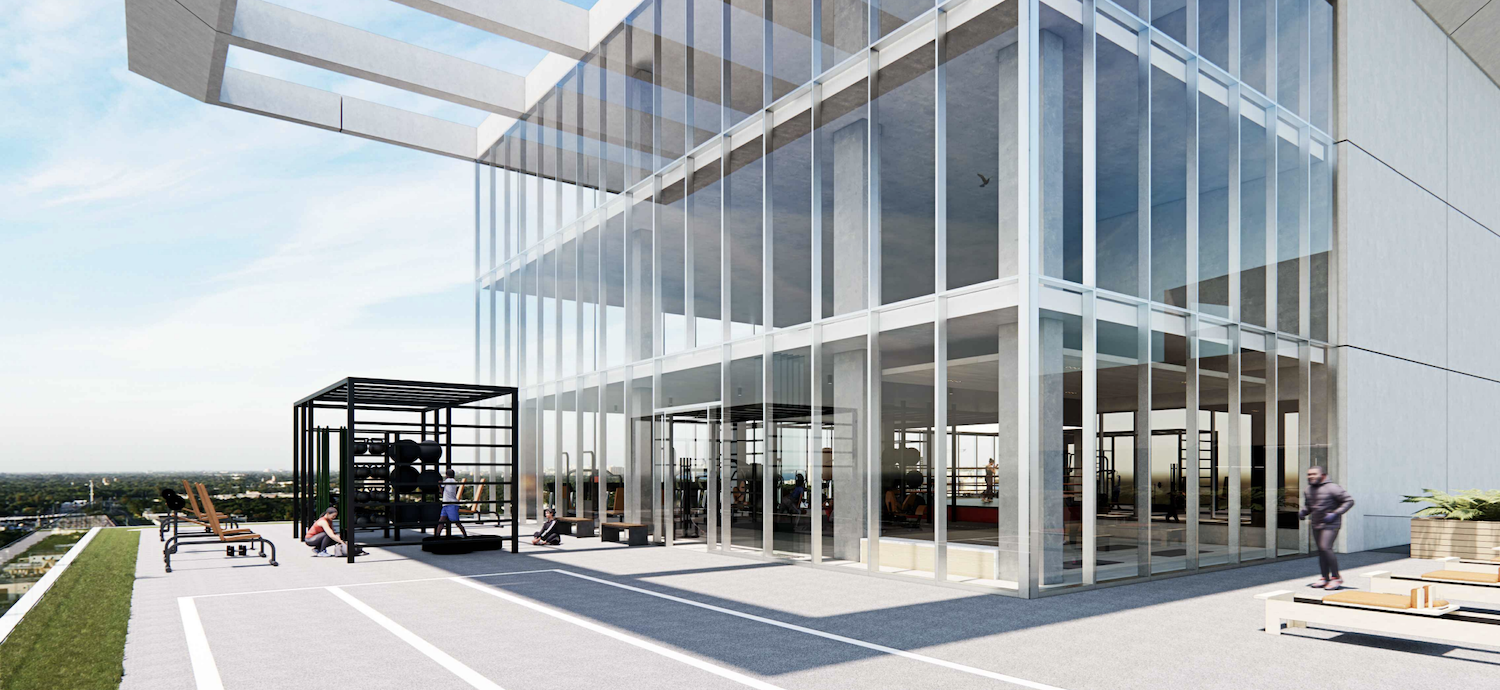
Terrace Level 8. Rendering by Pininfarina.
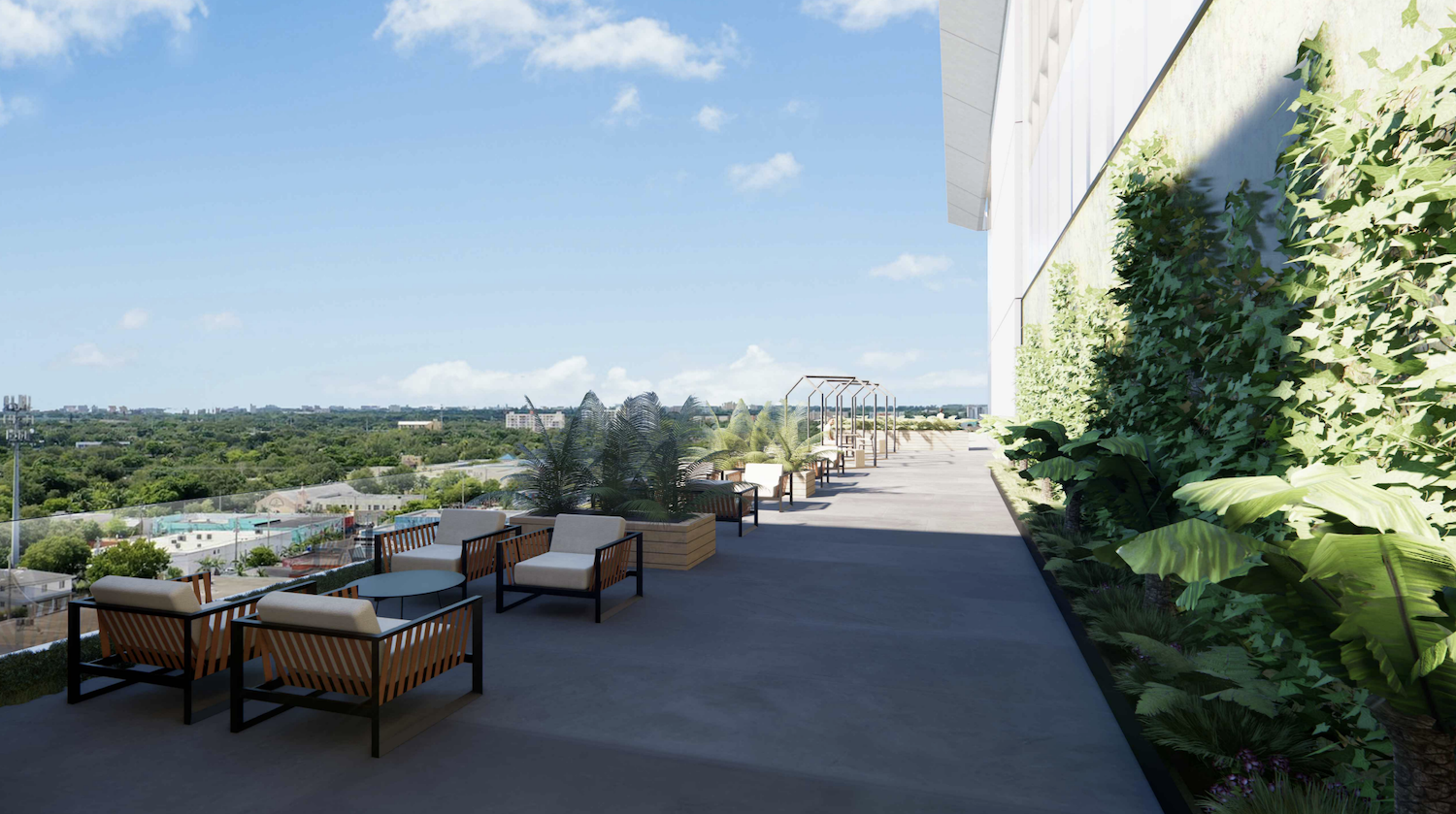
Terrace Level 8. Rendering by Pininfarina.
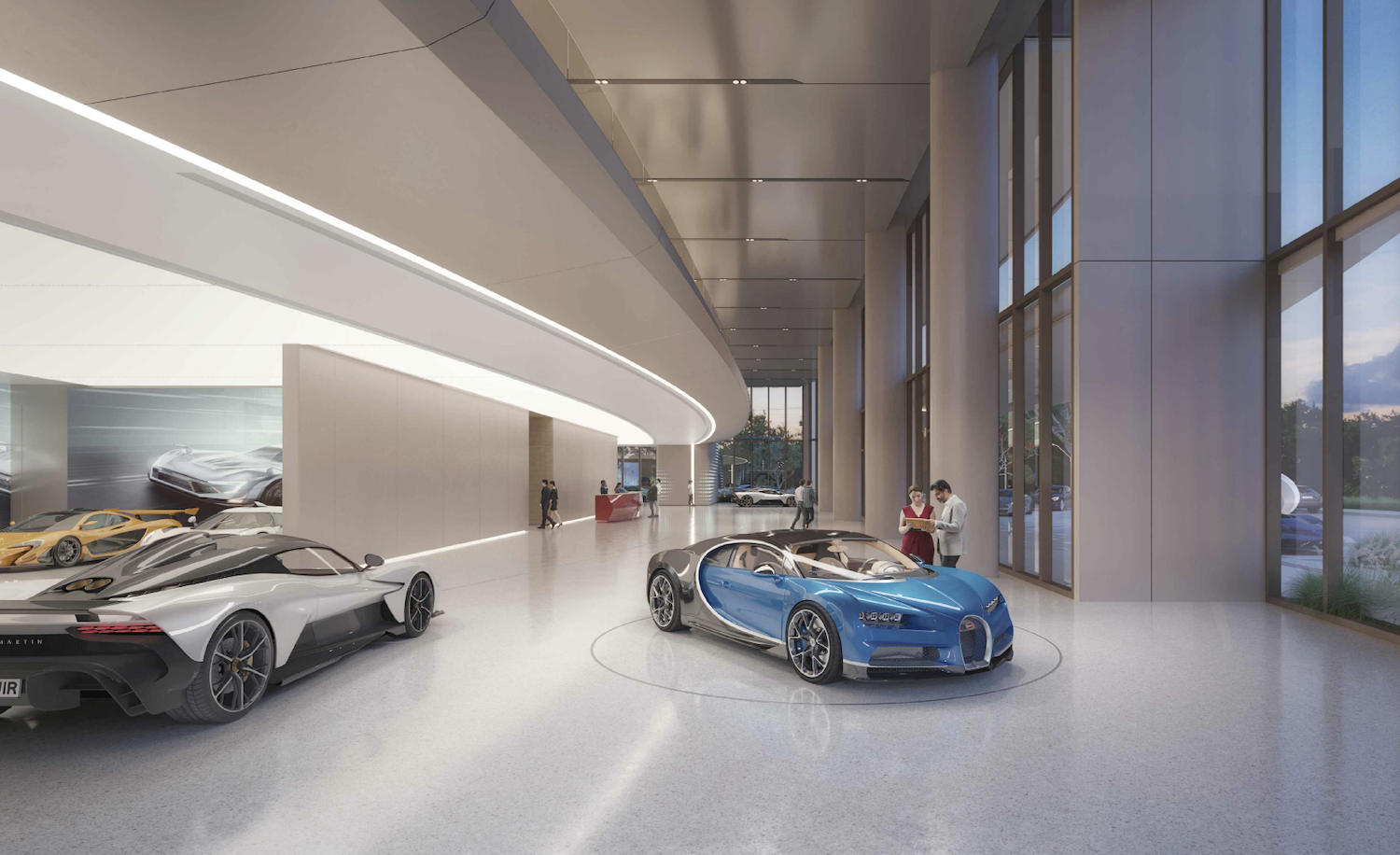
Lobby Ground Floor. Rendering by Pininfarina.
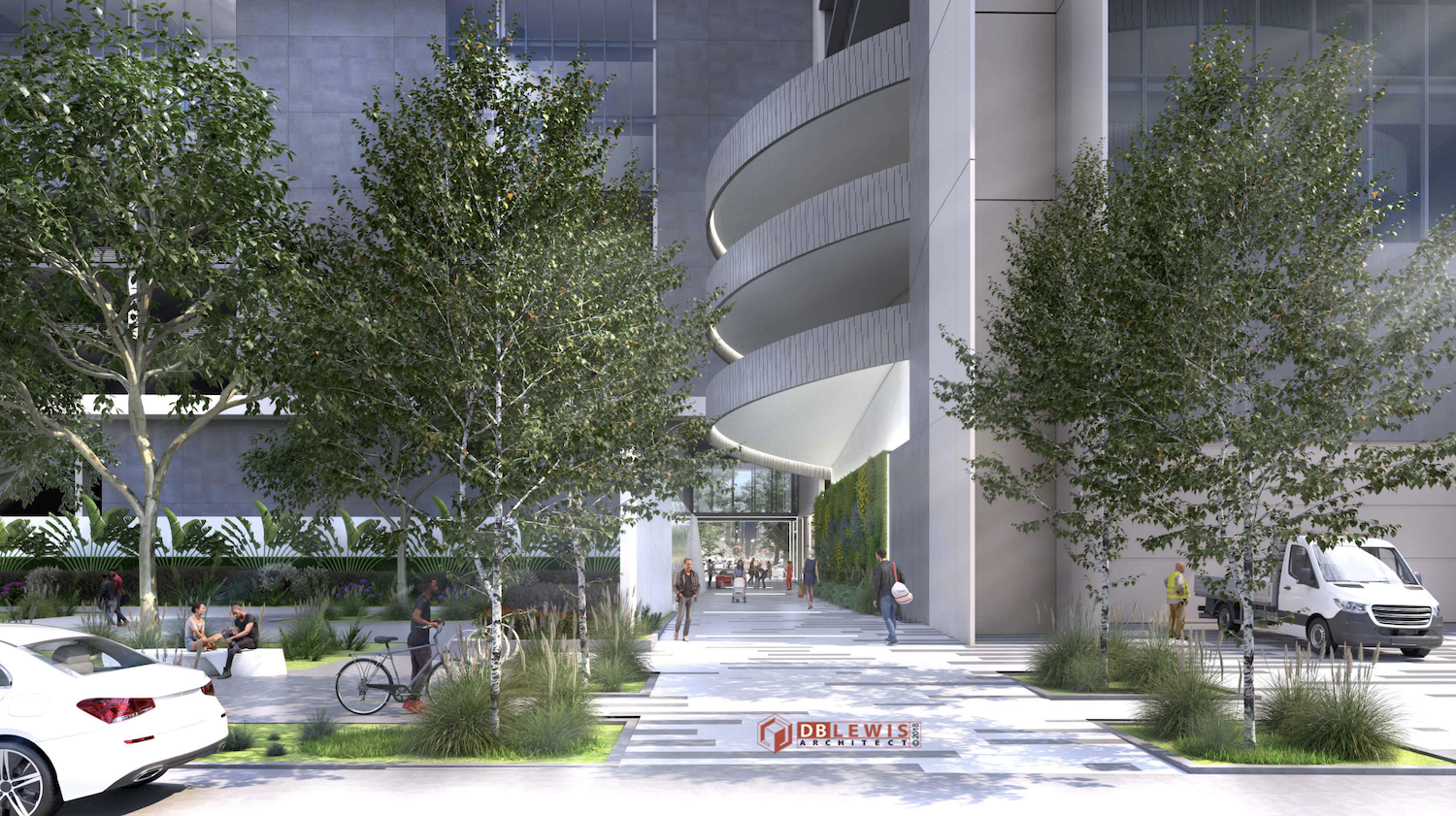
Paseo South-Ramp Perspective View. Rendering by Pininfarina.
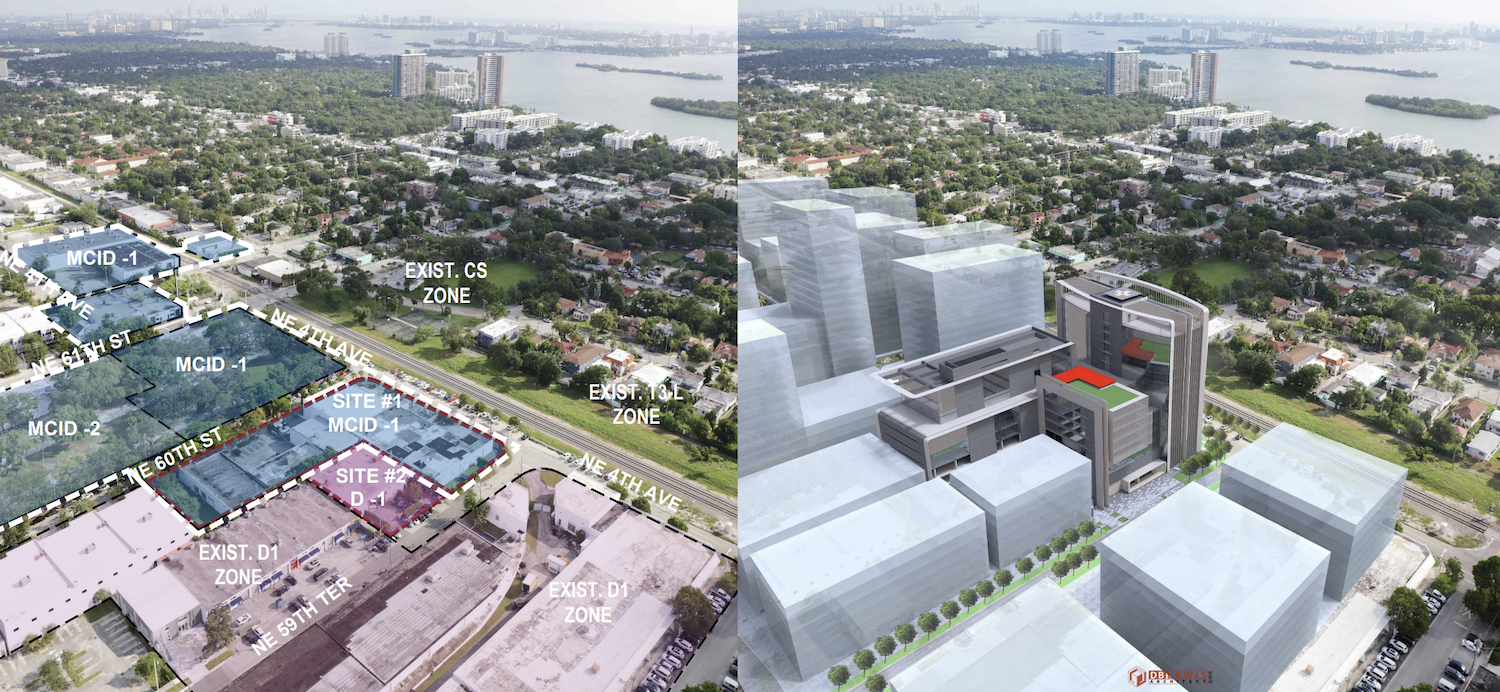
Existing South West Aerial View Vs. Proposed South West Aerial View. From DB Lewis Architect-Thresholds Intl.
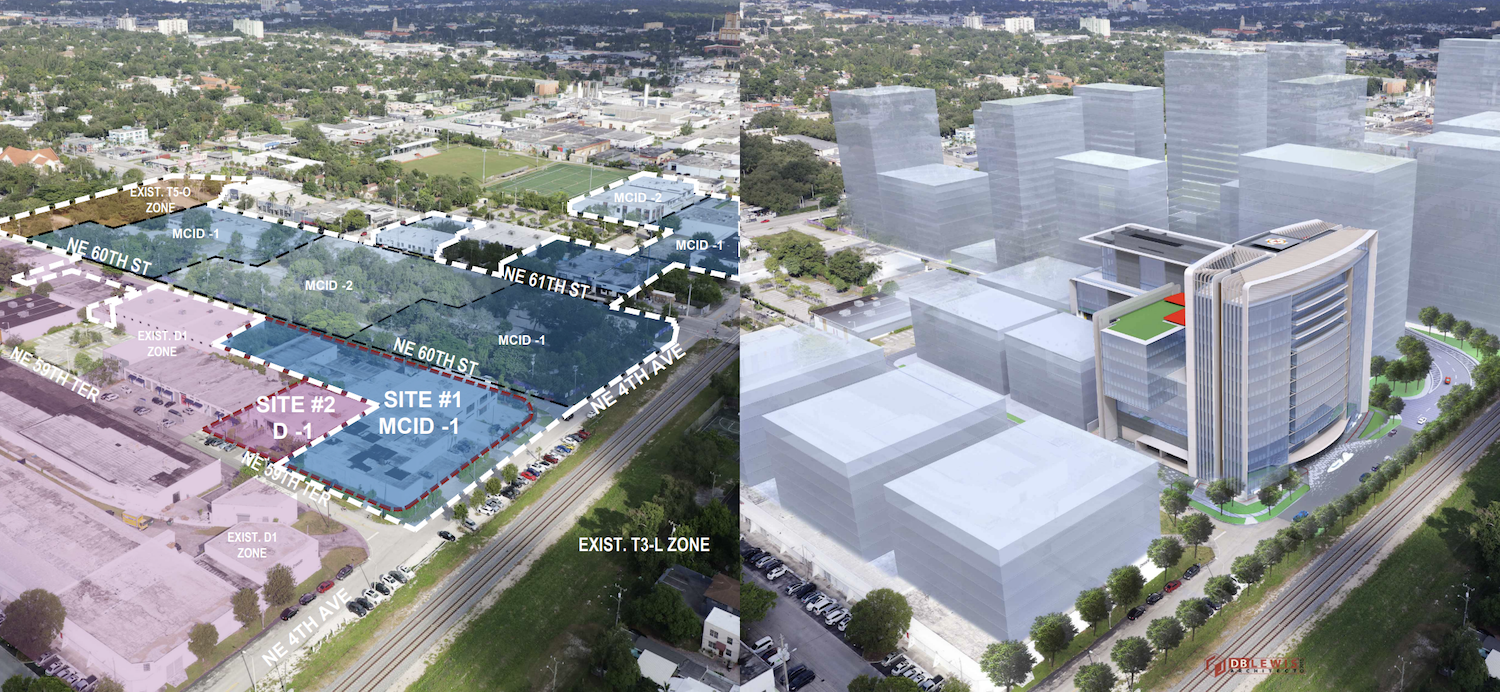
Existing South East Aerial View Vs. Proposed South East Aerial View. From DB Lewis Architect-Thresholds Intl.
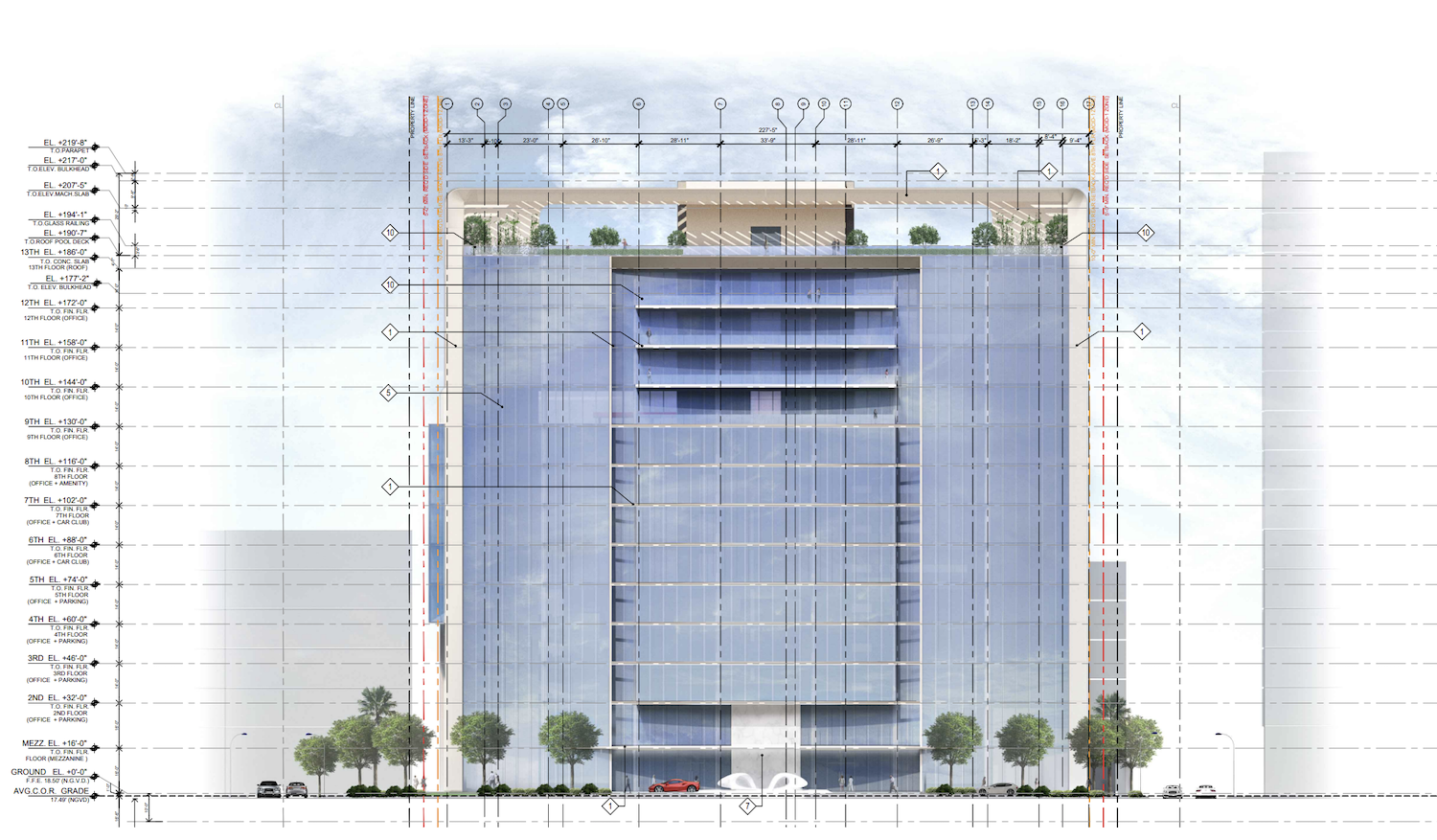
East Render Elevation. From DB Lewis Architect-Thresholds Intl.
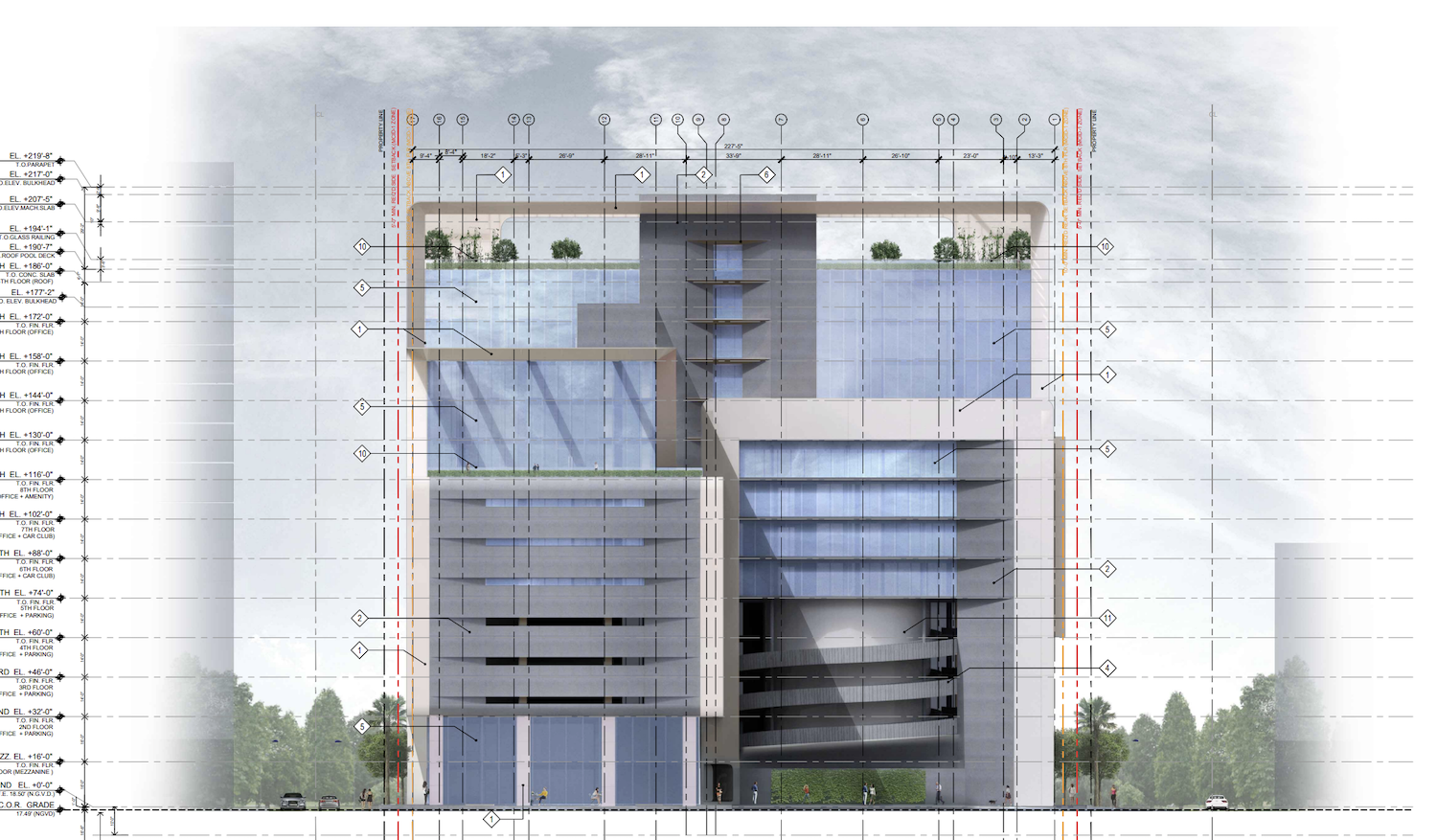
West Render Elevation.From DB Lewis Architect-Thresholds Intl.
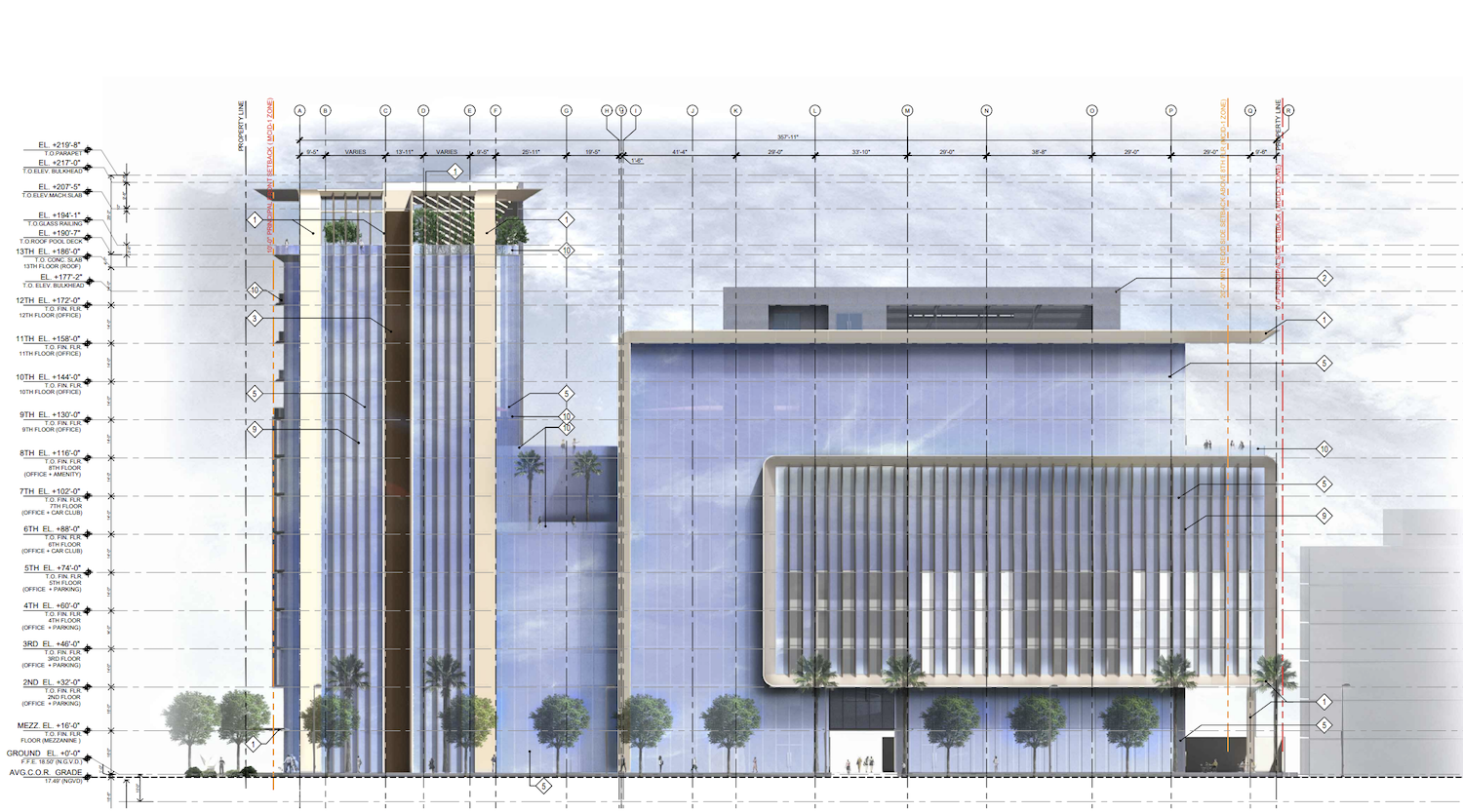
North Render Elevation.From DB Lewis Architect-Thresholds Intl.
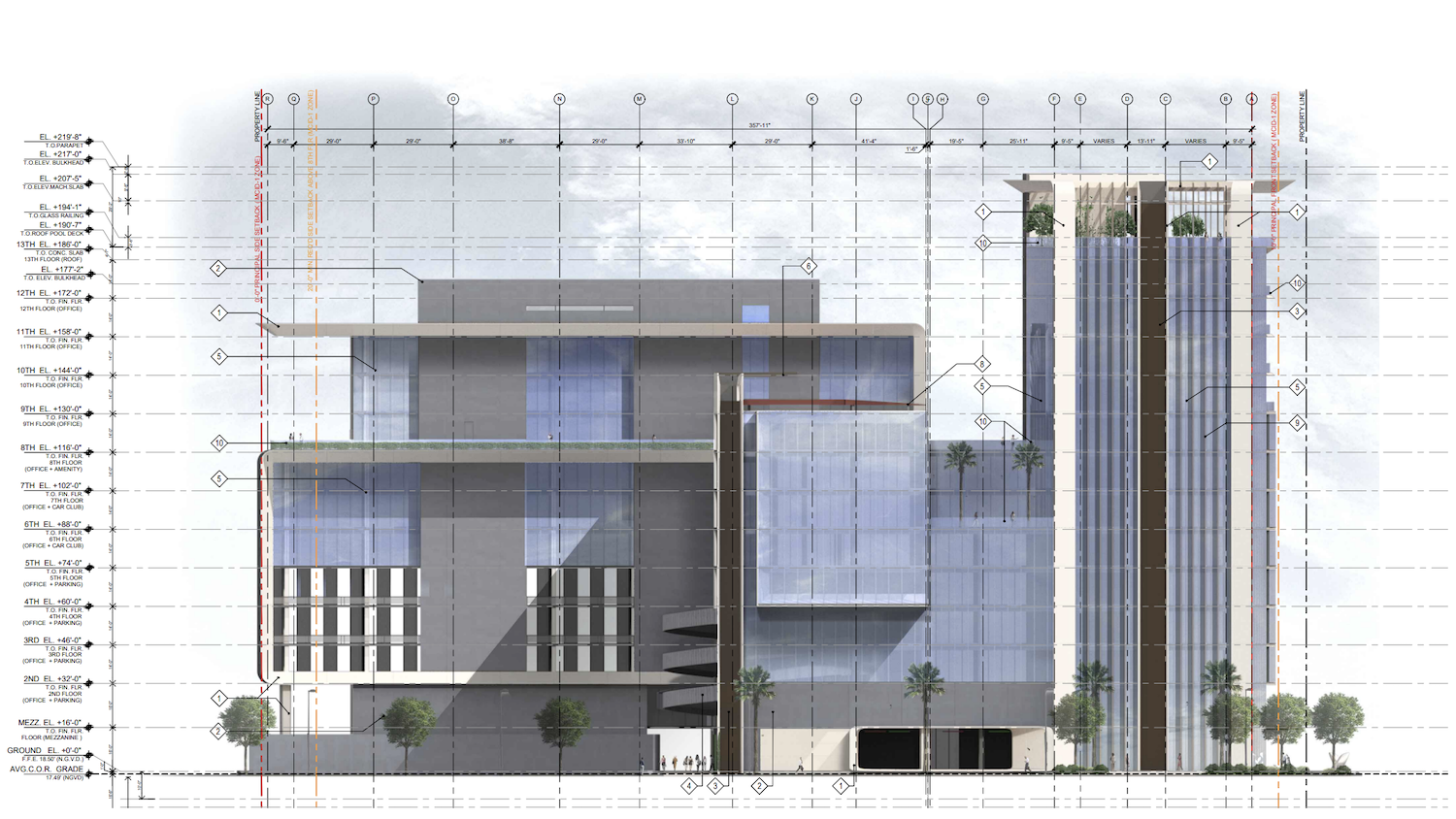
South Render Elevation. From DB Lewis Architect-Thresholds Intl.
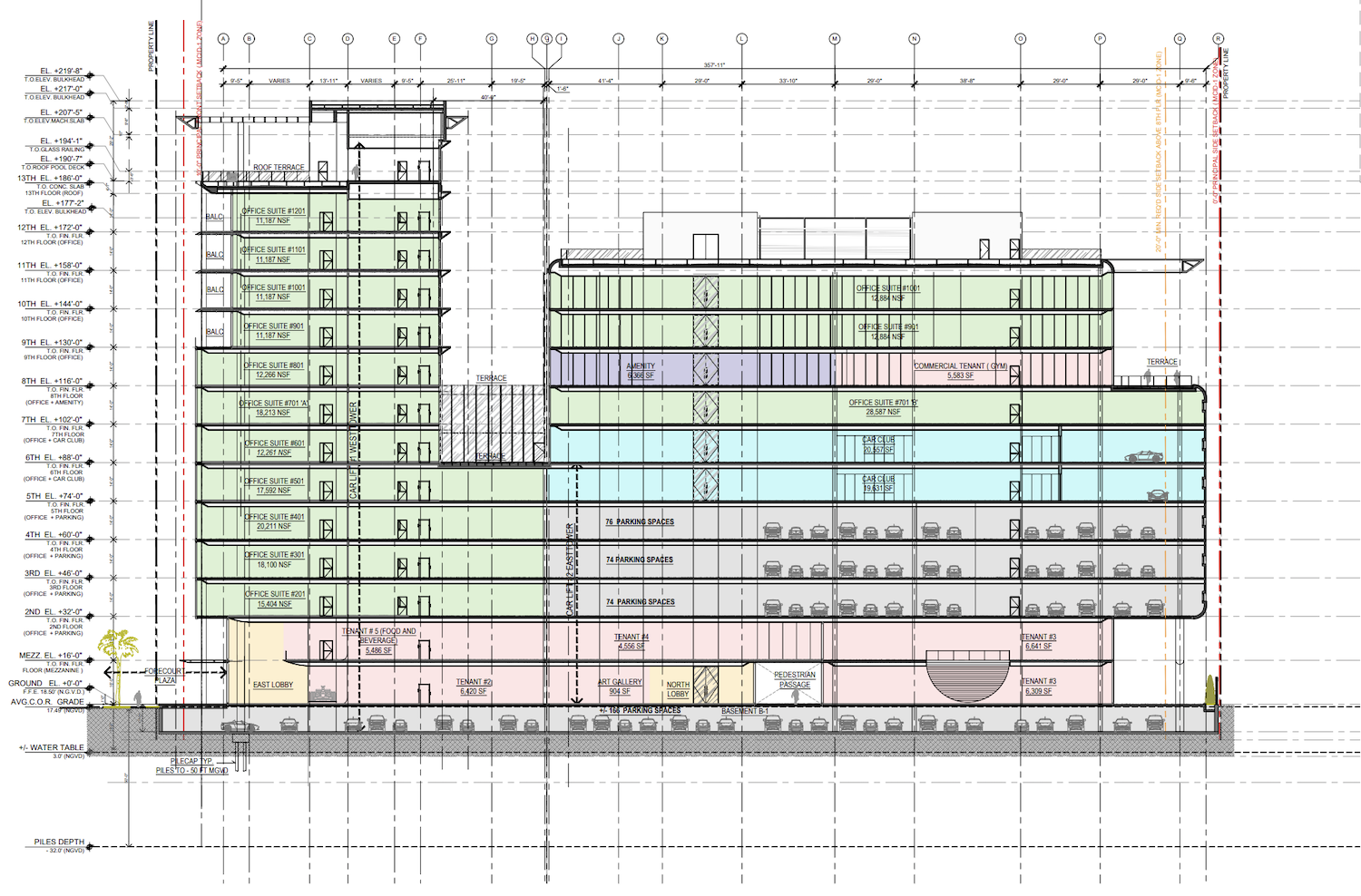
Building Sections. From DB Lewis Architect-Thresholds Intl.
The ground and mezzanine levels would be dedicated to retail spaces, an art gallery, storage and service areas. Floors 2 through 7 would include the parking components, a two-story car club and office spaces. The remaining floors are comprised of office spaces and amenities
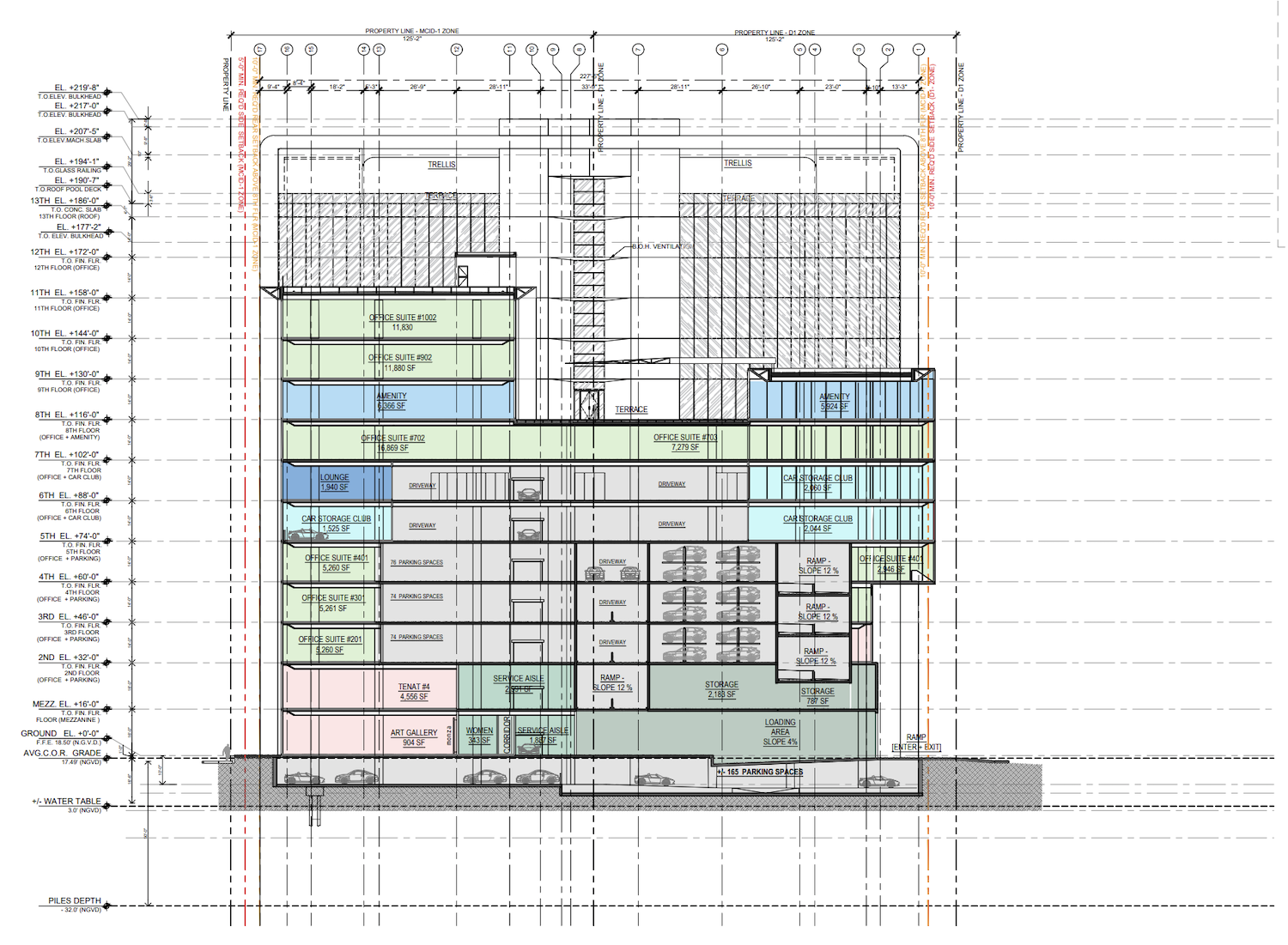
Building Sections. From DB Lewis Architect-Thresholds Intl.
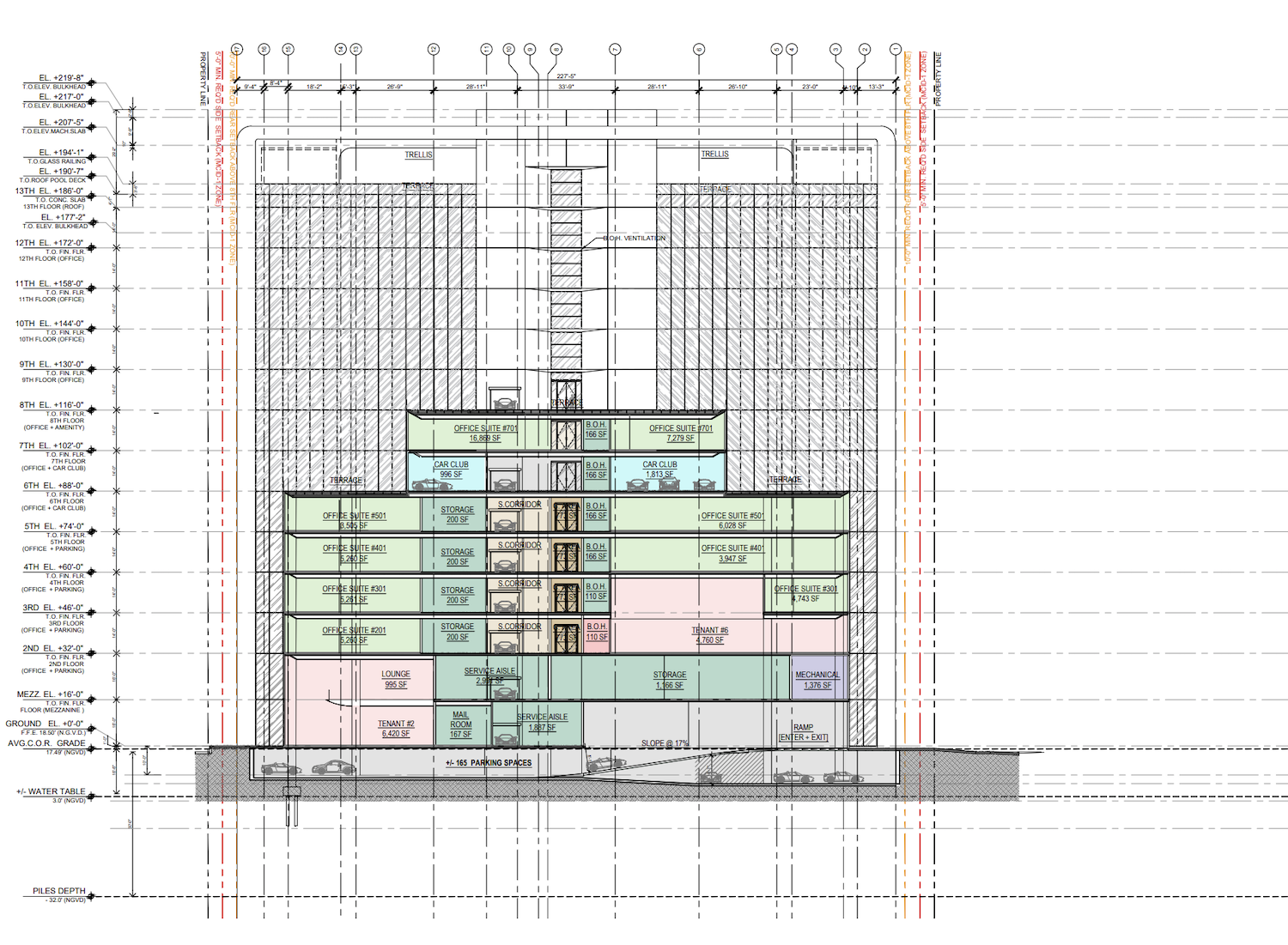
Building Sections. From DB Lewis Architect-Thresholds Intl.
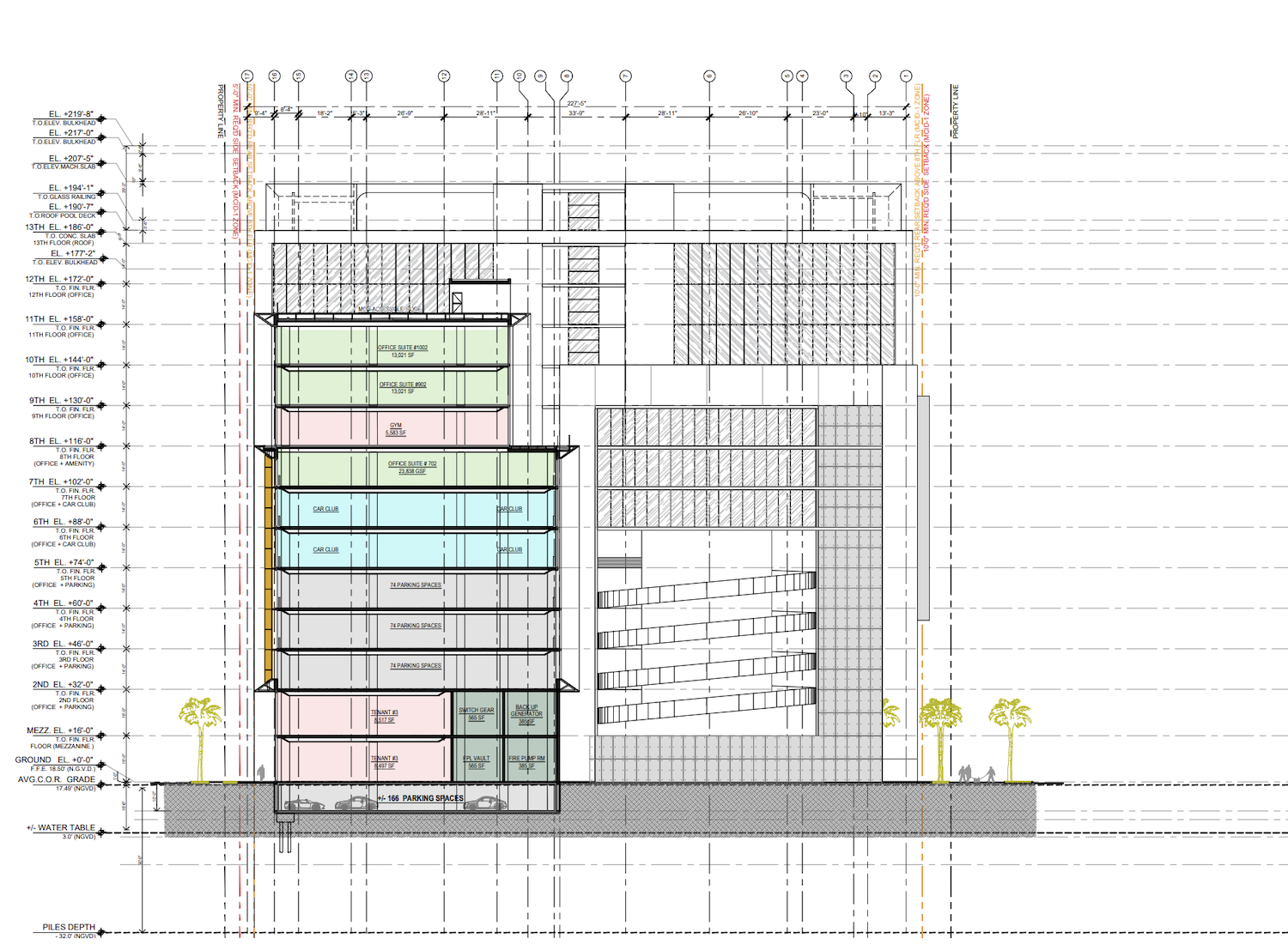
Building Sections. From DB Lewis Architect-Thresholds Intl.
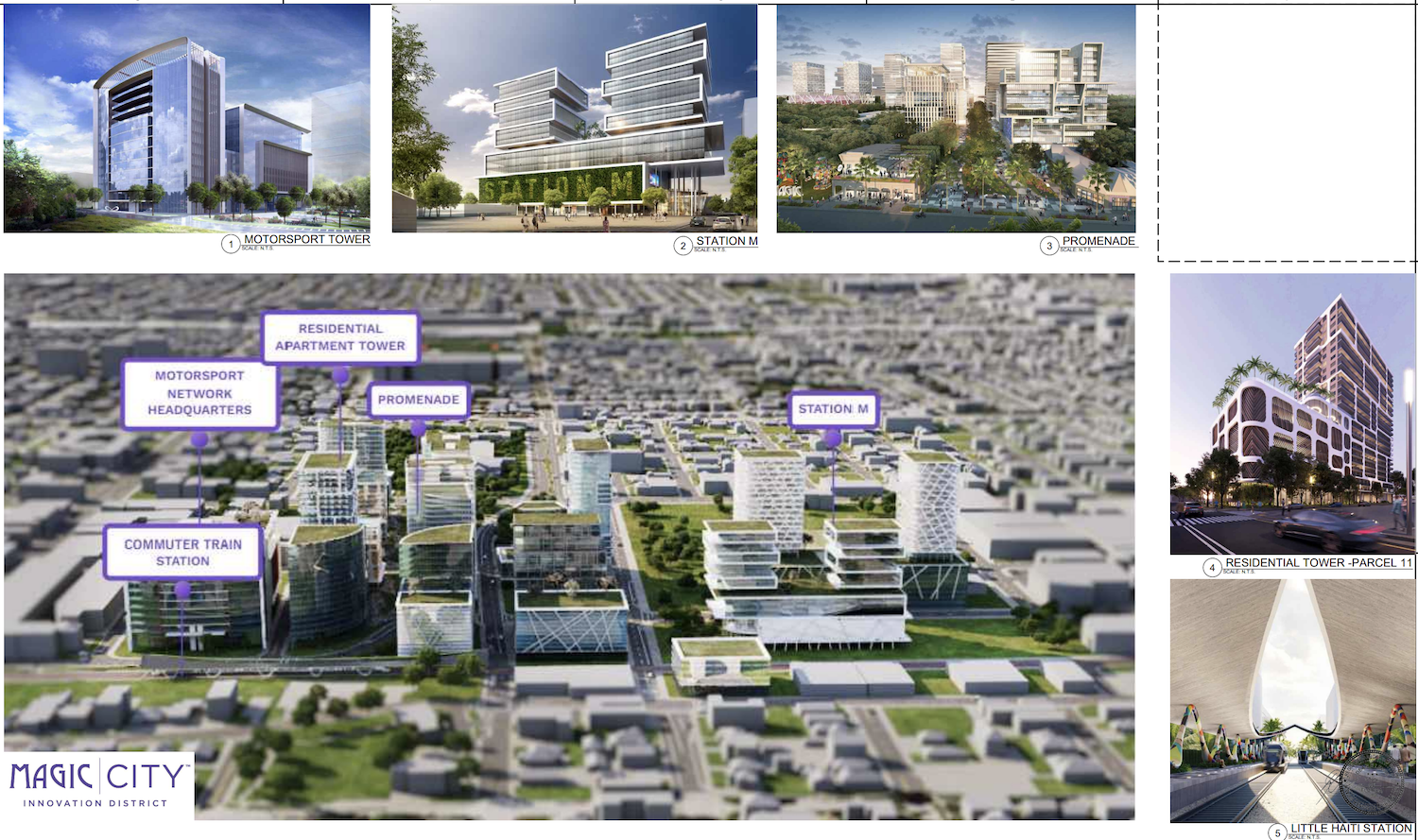
Magic City Innovation District.
The Urban Development Review Board is scheduled to review plans for Motorsport Tower on Wednesday May 18, 2022 at 2:00 PM.
Subscribe to YIMBY’s daily e-mail
Follow YIMBYgram for real-time photo updates
Like YIMBY on Facebook
Follow YIMBY’s Twitter for the latest in YIMBYnews

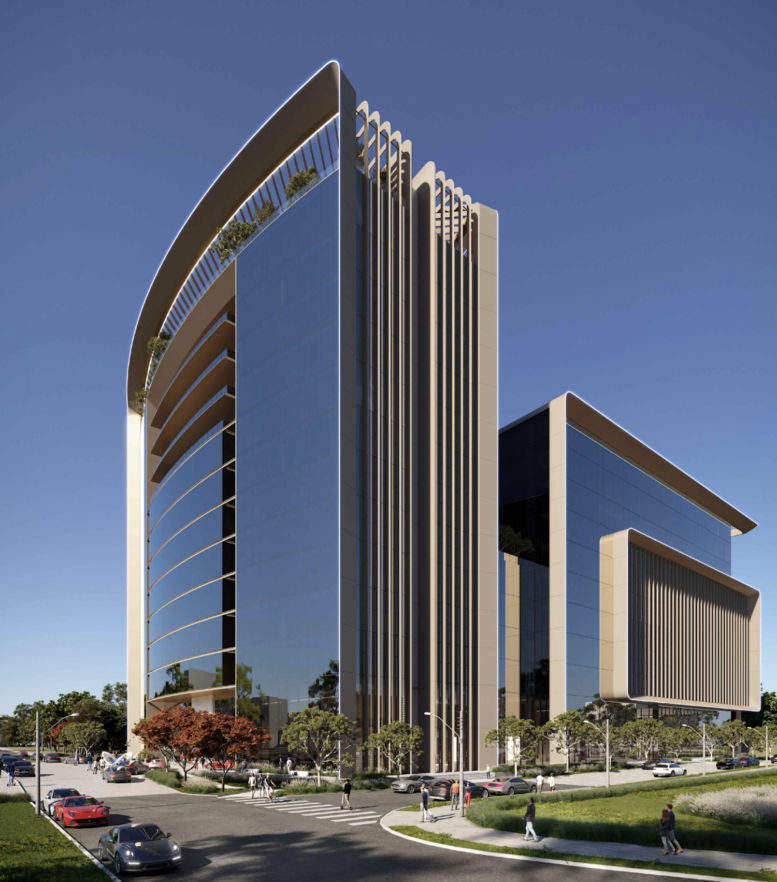
Little River. The neighborhood is called Little River or Lemon City. And what an ugly building. Really has nothing to do with the surrounding area. Looks like a bad design from the 1960’s.
Did this design get approved by the developers behind the Magic City Innovation District? Are they contributing any money?
The one story buildings south of this site could be bought and developed. That would take the views away from this Motorsports HQ.
Magic City promoters and the Motor Sports dude should prepare to lose their views…