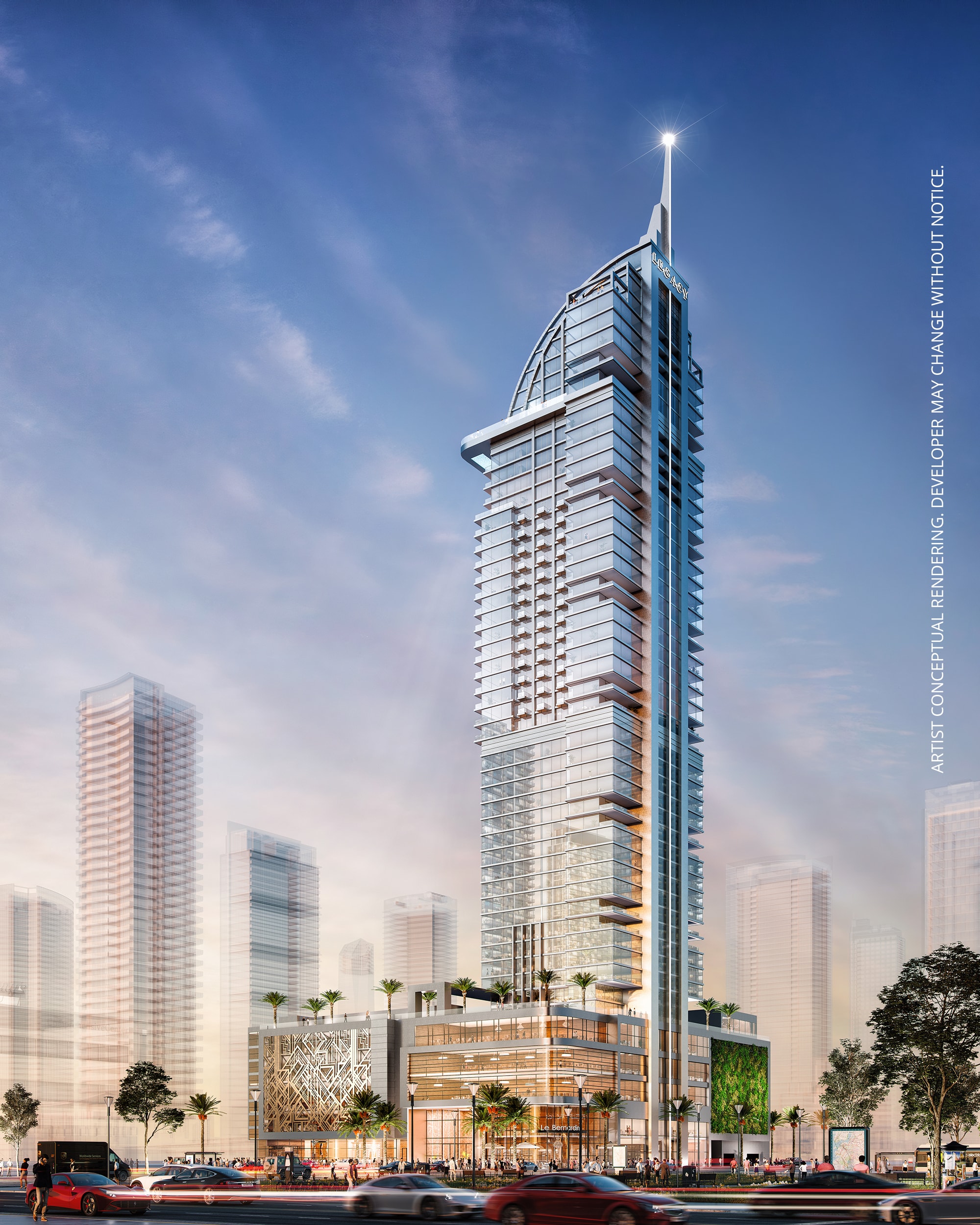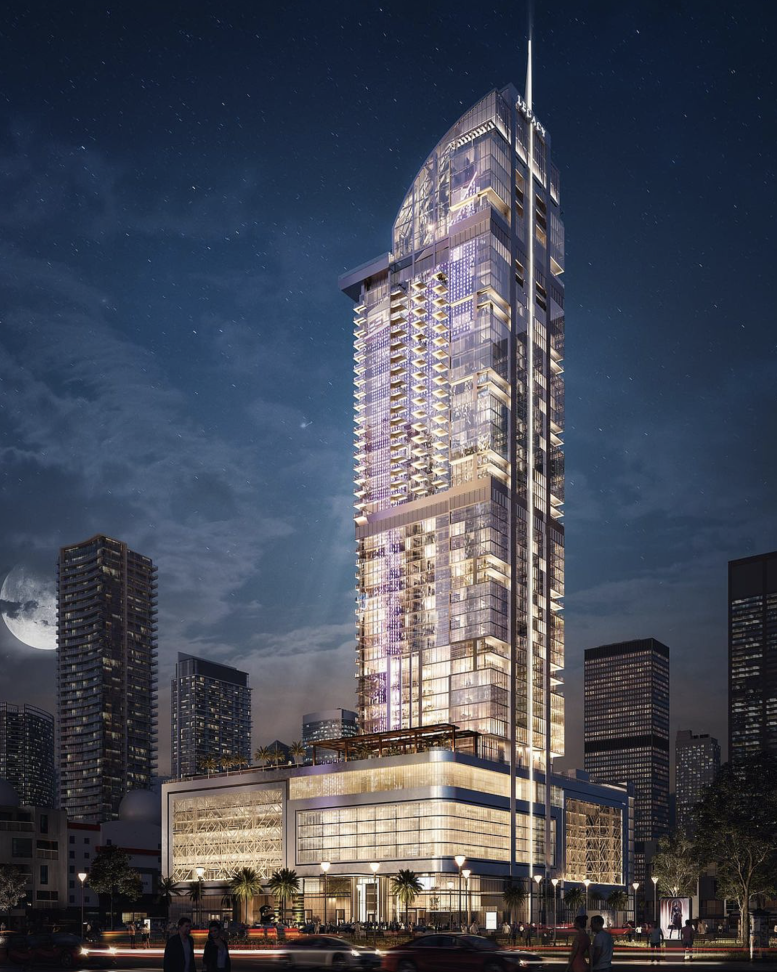A new rendering has surfaced of Legacy Hotel & Residences, a 51-story mixed-use building officially underway at 930 Northeast 1st Avenue within the 27-acre Miami Worldcenter. Designed by Kobi Karp Architecture & Interior Design Inc. with interiors by ID & Design International and developed by Royal Palm Companies, the near 1-million-square-foot structure is planned rise 690-feet and include 310 residences and 219 hotel rooms, 37,227 square feet of commercial space, 55,088 square feet of office space, over 140,000 square feet of wellness space, 482 parking spaces and 30 bicycle spaces. Moss & Associates LLC is listed as the general contractor.
The latest rendering, first uploaded to the development’s official instagram account, depicts the contemporary glass high rise structure from a night time perspective seen from the northeast corner of Northeast 10th Street and Northeast 1st Avenue facing southwest towards the east and north elevations of the building. The Art Deco details and flourishes are emphasized due to the contrast of the lighting scheme with the night time sky in the background. The podium will rise a few stories and will be extravagantly activated with metallic panels of façade and a more simplified glass and aluminum storefront system, while the parking garage will be screened from the public with a diagonally patterned material. The first setback opens up an amenity terrace, noted by the landscaping and trellises, followed by the tower component which is shown having an exterior of floor-to-ceiling glass and ornamented with various scattered balcony slabs scattered and multiple terraces. Uncommon to most buildings in Miami, Legacy Hotel & Residences will be topped with a spire atop a cascading rooftop crown. Refinements have also been made on the cantilevered amenity terrace in comparison to previous iterations of the design.

Older rendering of Legacy Hotel & Residences. Designed by Kobi Karp Arhcitecture & Interior Design Inc.
The Blue Zones Medical and Well-being Center will occupy 120,000 square feet of space, as well as a 16,828-square-foot spa and 7,518-square-foot shul. The residential units will be MicroLuxe-branded and fully prepped for short term rentals. The 45th floor will be home to the 6,118-square-foot Sky Lounge, and on the outside a cantilevered 4,758-square-foot pool deck with a bar. Hospitality group Accor will manage and operate the building.
Construction is currently in the foundation stages, with Capform Inc. preparing for the first pour in the coming weeks. Vertical construction permits still pending. At the end of last year, Royal Palm Companies landed a massive $340 million loan to develop the highly anticipated project from Silverstein Capital, the lending arm of New York City-based Silverstein Properties. Vertical construction is likely to move forward this year; the project is planned for completion by the latter half of 2024.
Subscribe to YIMBY’s daily e-mail
Follow YIMBYgram for real-time photo updates
Like YIMBY on Facebook
Follow YIMBY’s Twitter for the latest in YIMBYnews


It appears one of the few tall projects actually moving forward and not just taking deposits. they are on schedule to have a slab pour end of May.
This is really freaking dope . It would be a killer to stay at that hotel for at least a week. I know it’s luxurious so it would put a big whole in my pocket . But I guess that’s what we work hard for, to stay in hotels like this with our girl/girlfriend/wife and have a great time. Time is money and u need need money to buy time . Like that Justin Timberlake movie 🍿 called “in time “ that came out in 2011. If you watched that movie then u know where I’m going with this .
I love a tall skyscraper, but the building already looks dated like it’s from 1987. A mish-mosh of styles. Hope it gets some editing done before it starts to go vertical.