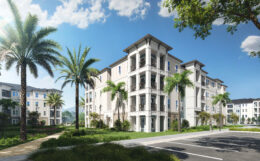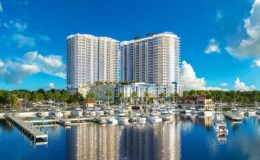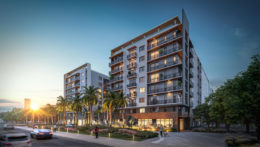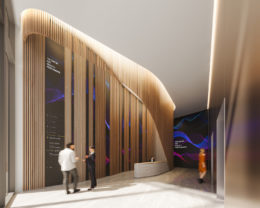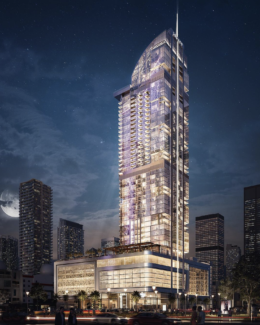Developers Secure $86 Million In Construction Financing For 420-Unit Multifamily ‘Tuscany Village’ At 4201 West 1st Street In Sanford, FL
Royal Palm Companies, in collaboration with the Mattoni Group under RPM SANFORD LLC, have secured an $86 million construction financing loan for Tuscany Village, a multifamily complex soon to be developed at 4201 West 1st Street in Sanford, Florida. This project represents a significant advancement in expanding high-quality residential options within the Orlando–Kissimmee–Sanford Metro area. Located on the south frontage of State Road 46, between Upsala Road and Sewell Road, Tuscany Village is strategically positioned to become a key community in Sanford. The development will feature 420 residential units distributed across seven four-story buildings. A date for the commencement of construction is expected to be announced in the coming weeks, with a phased completion targeted for 2026.

