Detailed site plans and diagrams have finally been unveiled for Miami Worldcenter‘s (MWC) upcoming Legacy Hotel & Residences, a 51-story neo-futuristic mixed-use skyscraper underway at 938 Northeast 1st Avenue in Downtown Miami. Set to rise 690-feet within the Park West neighborhood, the highly anticipated tower is designed by Kobi Karp for Miami-based Royal Palm Companies as part of the 27-acre MWC mega-development. The city’s Urban Development Review Board has received an application for the project requesting approvals for the include site plans. Marissa Neufeld of Greenberg Traurig LLP is listed as the representative for the developer in the application.
Often referred to as Legacy Miami Worldcenter, or even Legacy Tower, the 990,019-square foot structure will stand 11-feet above sea level and occupy 10 parcels of land with a combined total floor area of approximately 66,656 square feet. The addresses included in the assemblage are 20,46,70 and 80 Northeast 10th street, 906, 930, 938 and 942 Northeast 1st Avenue, and 75 Northeast 9th Street. The lots wrap around the southwest corner of the intersection between Northeast 10th and Northeast 1st Avenue in an L-shaped form. The new filing documents indicate the official address is 938, while the Department of Buildings lists the project at 930, so it is unclear exactly which address will be moving forward. Nonetheless, the renderings show the tower portion rising more or less along the Northeast 10th Street frontage.
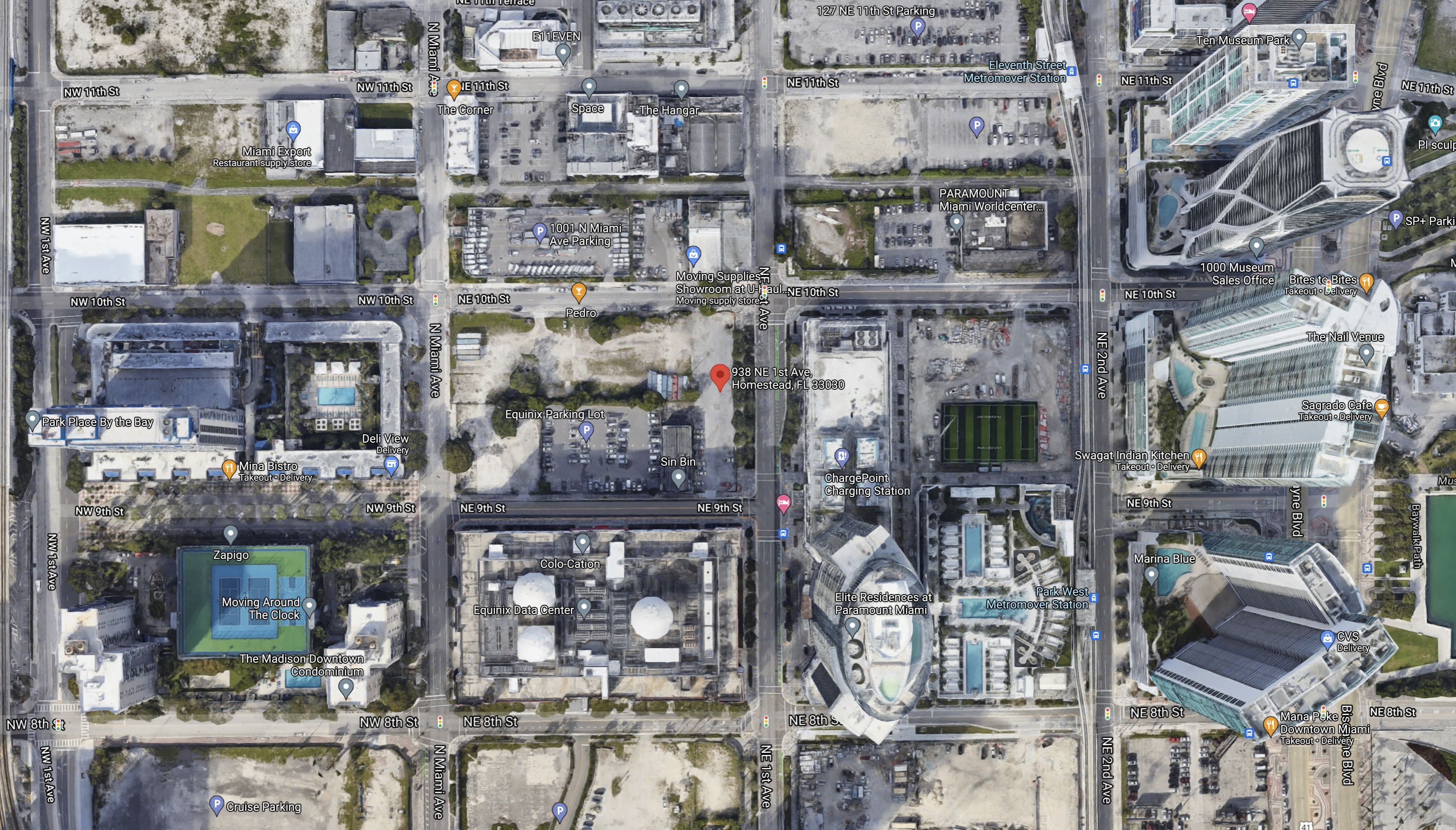
Aerial View of Subject Property. Courtesy of Google Maps.
The new renderings included in the application reveal Kobi Karp’s sleek modern Art Deco-inspired design for Legacy amongst several existing towers in the neighborhood such as Paramount, Bezel, Caoba as well as 900 Biscayne Boulevard and One Thousand Museum. It will be the second tallest tower, topping out 10-feet behind the 700-foot-tall Paramount tower. The structure itself is approximately 679-feet tall when subtracting the 11-foot elevation from the total height.
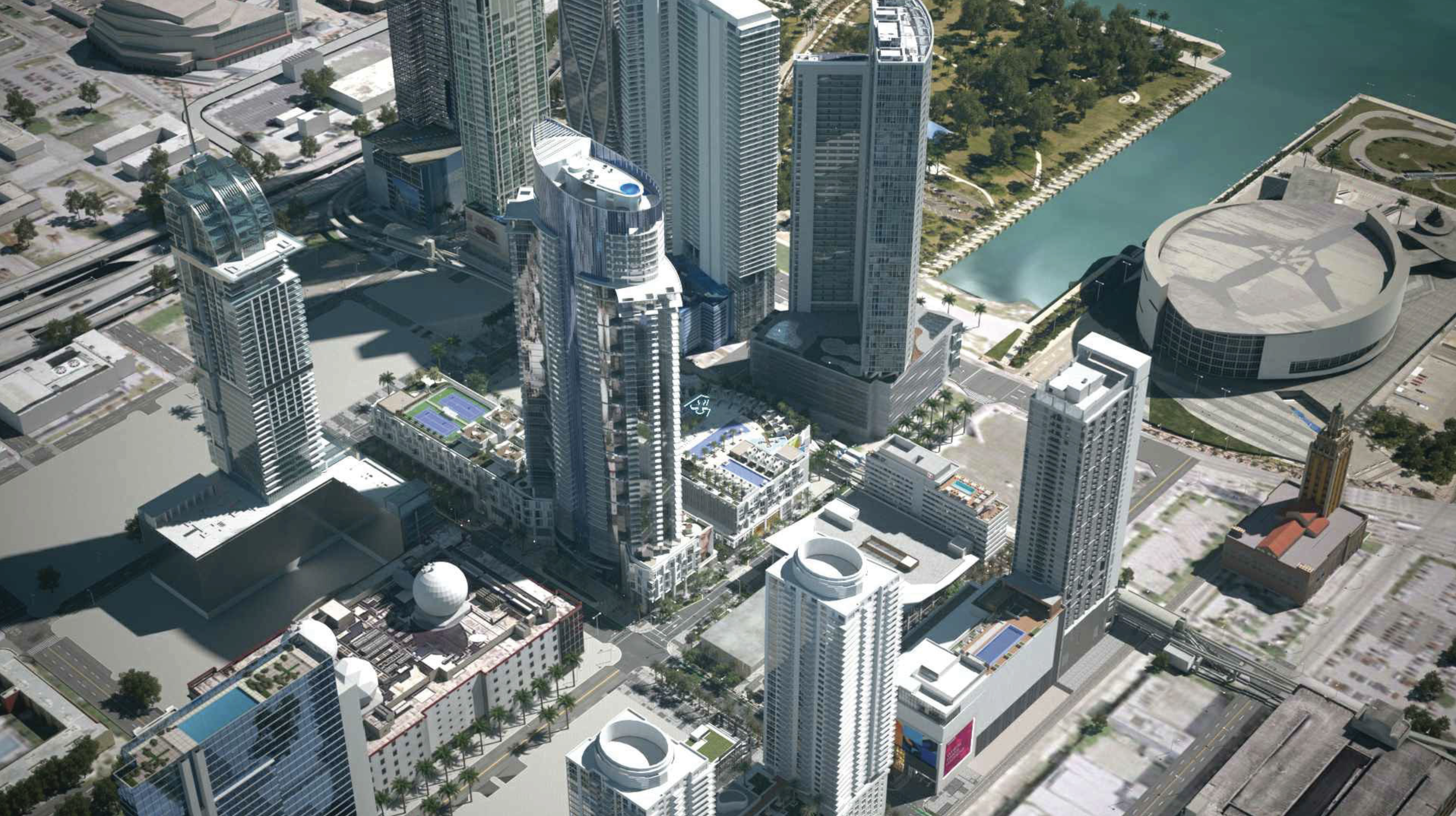
Legacy Hotel & Residences. Designed by Kobi Karp.
The northern elevation features striking vertical and horizontal bands of smooth white stucco running down and across a wall of reflective glass and aluminum mullions. At last, a new tower in Miami will finally be crowned with a spire, something often unseen in the city. Legacy will feature an aluminum clad spire centered in between the white bands of stucco and rising past the curving rooftop, topping off at 690-feet.
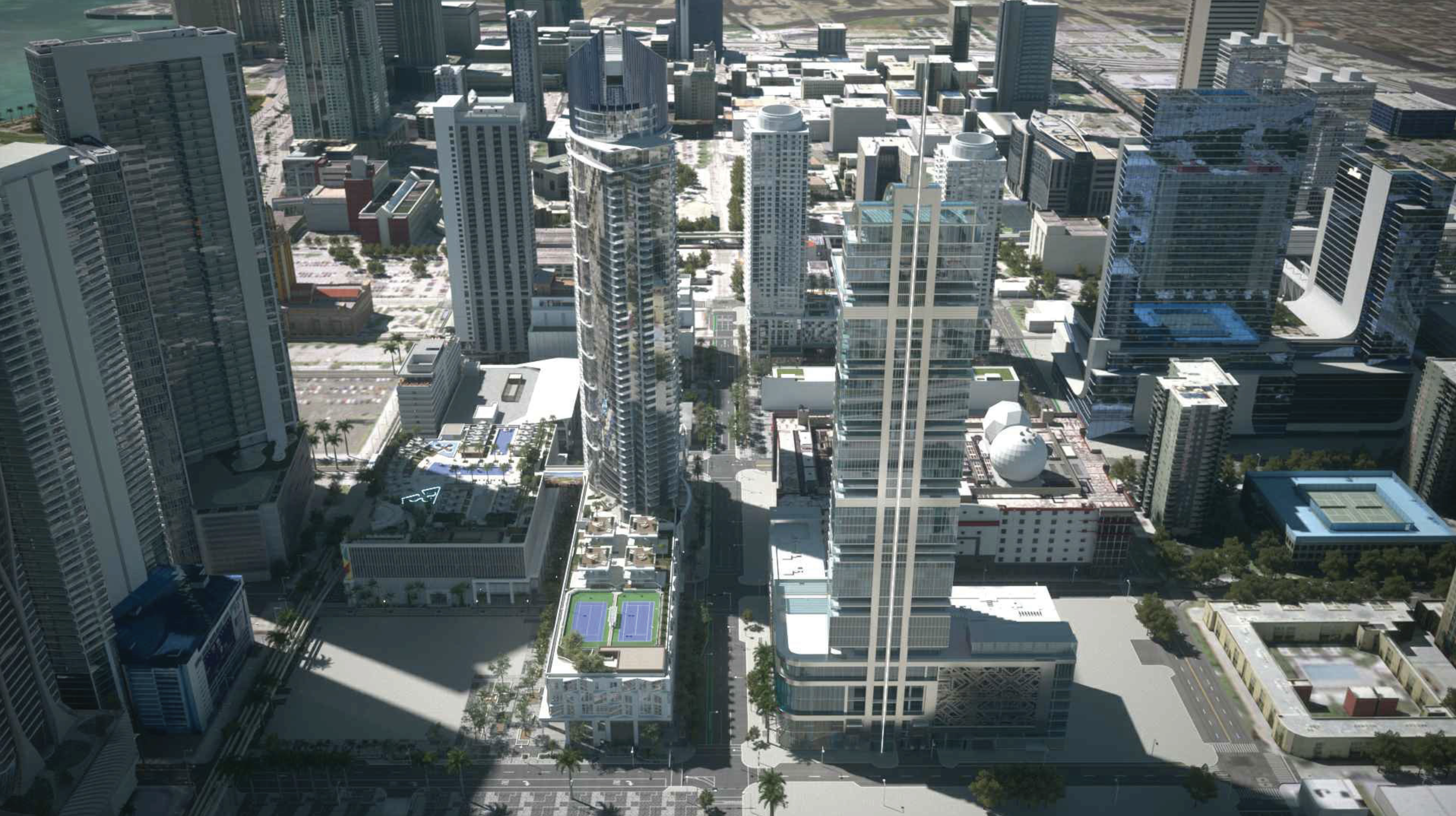
Legacy Hotel & Residences. Designed by Kobi Karp.
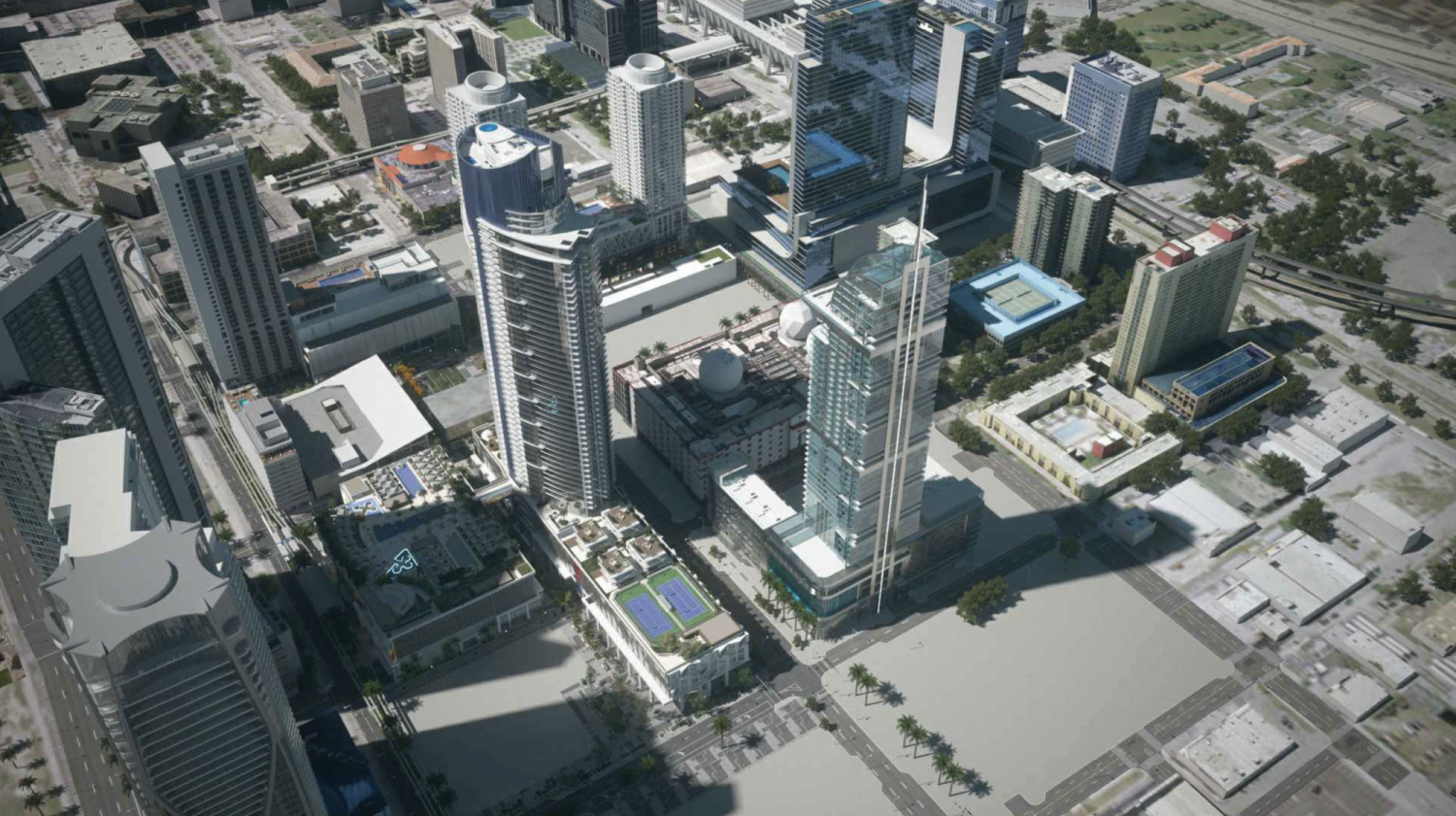
Legacy Hotel & Residences. Designed by Kobi Karp.
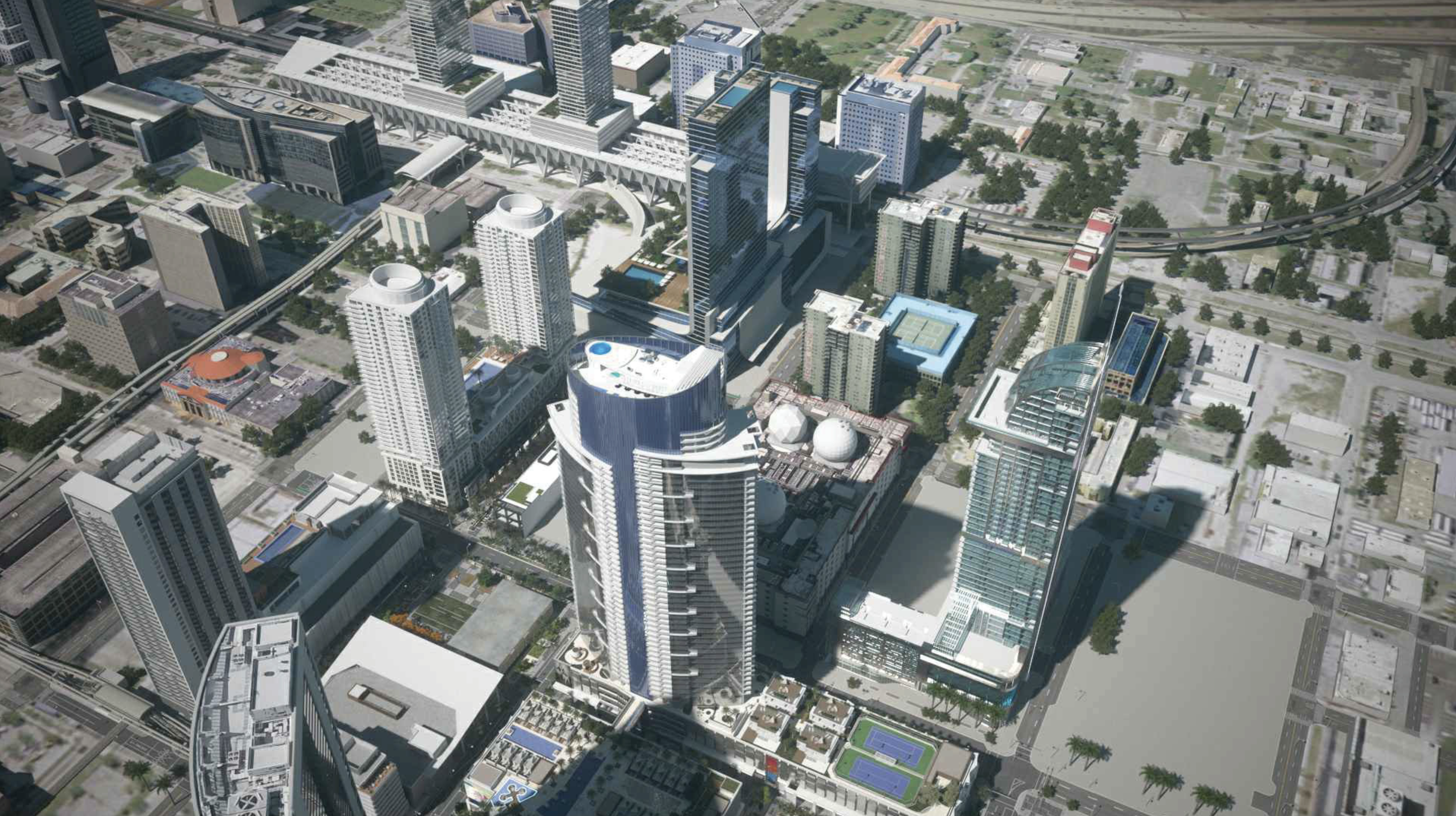
Legacy Hotel & Residences. Designed by Kobi Karp.
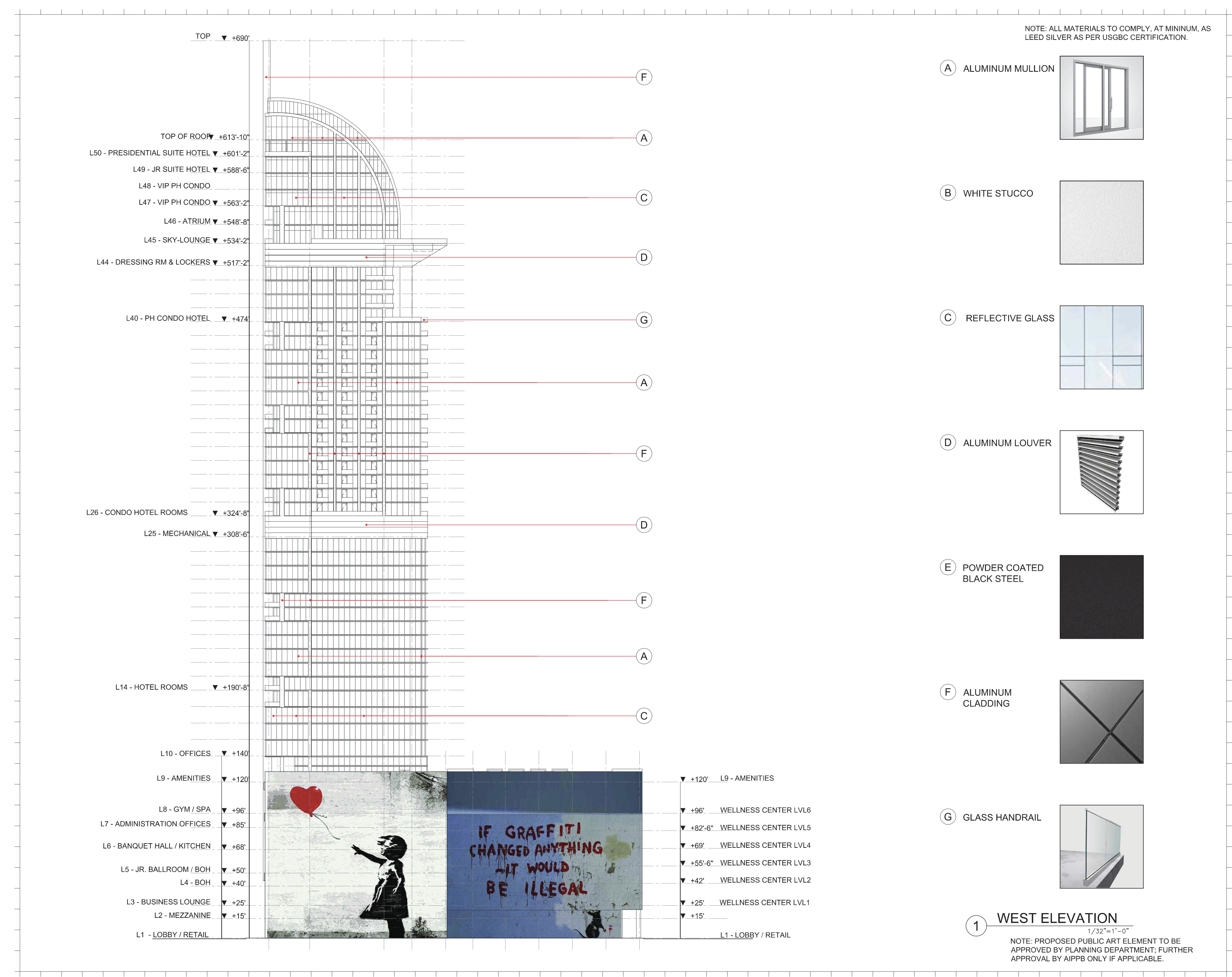
Legacy Hotel & Residences. Designed by Kobi Karp.
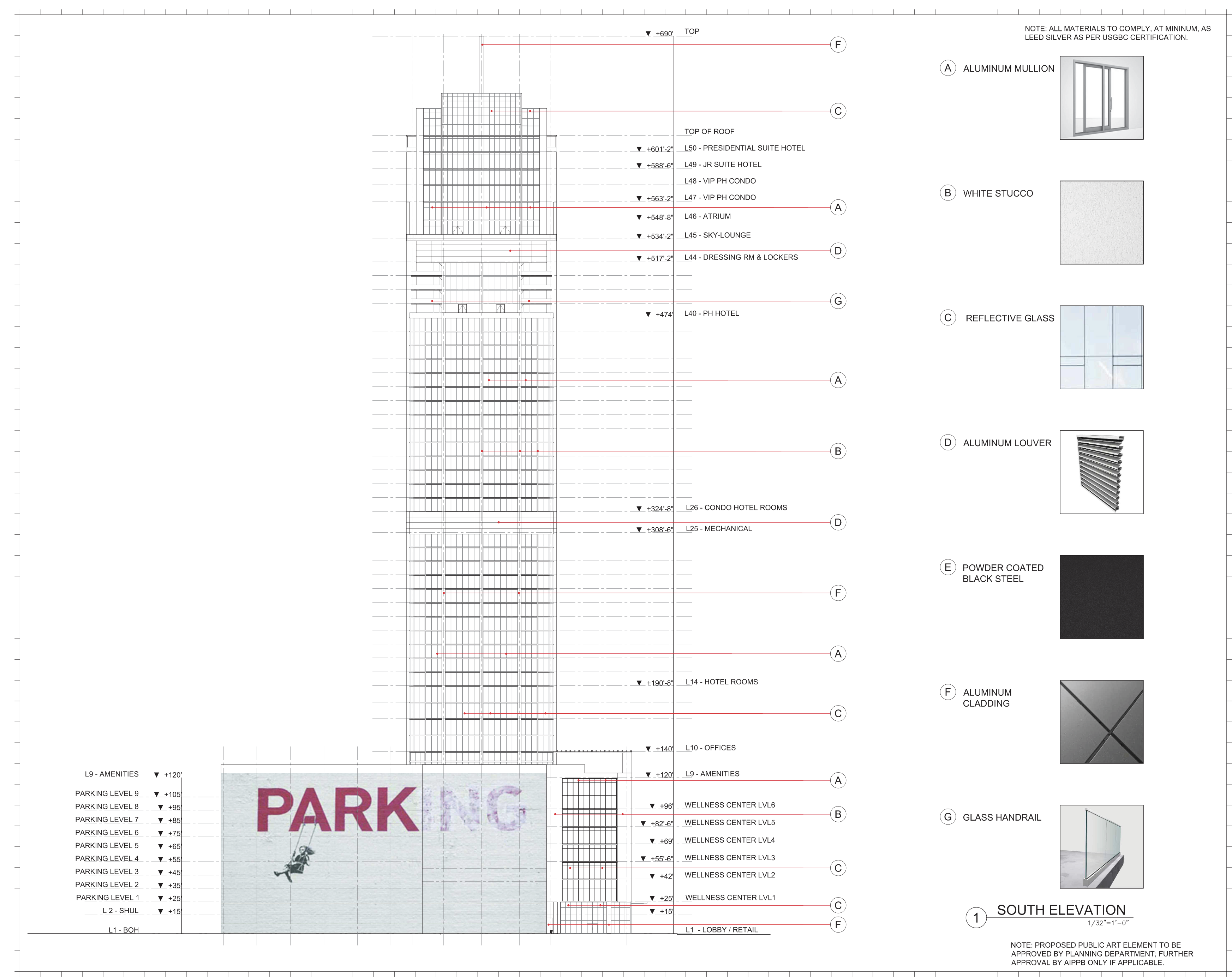
Legacy Hotel & Residences. Designed by Kobi Karp.
The base/podium of the structure will feature a mix of powder coasted black steel, aluminum cladding and a combination of aluminum mullions and reflective glass as well. To avoid building a blank concrete wall, the parking structure along the south and west elevations will feature public art, which is to be approved on a later date by the Planning Department.
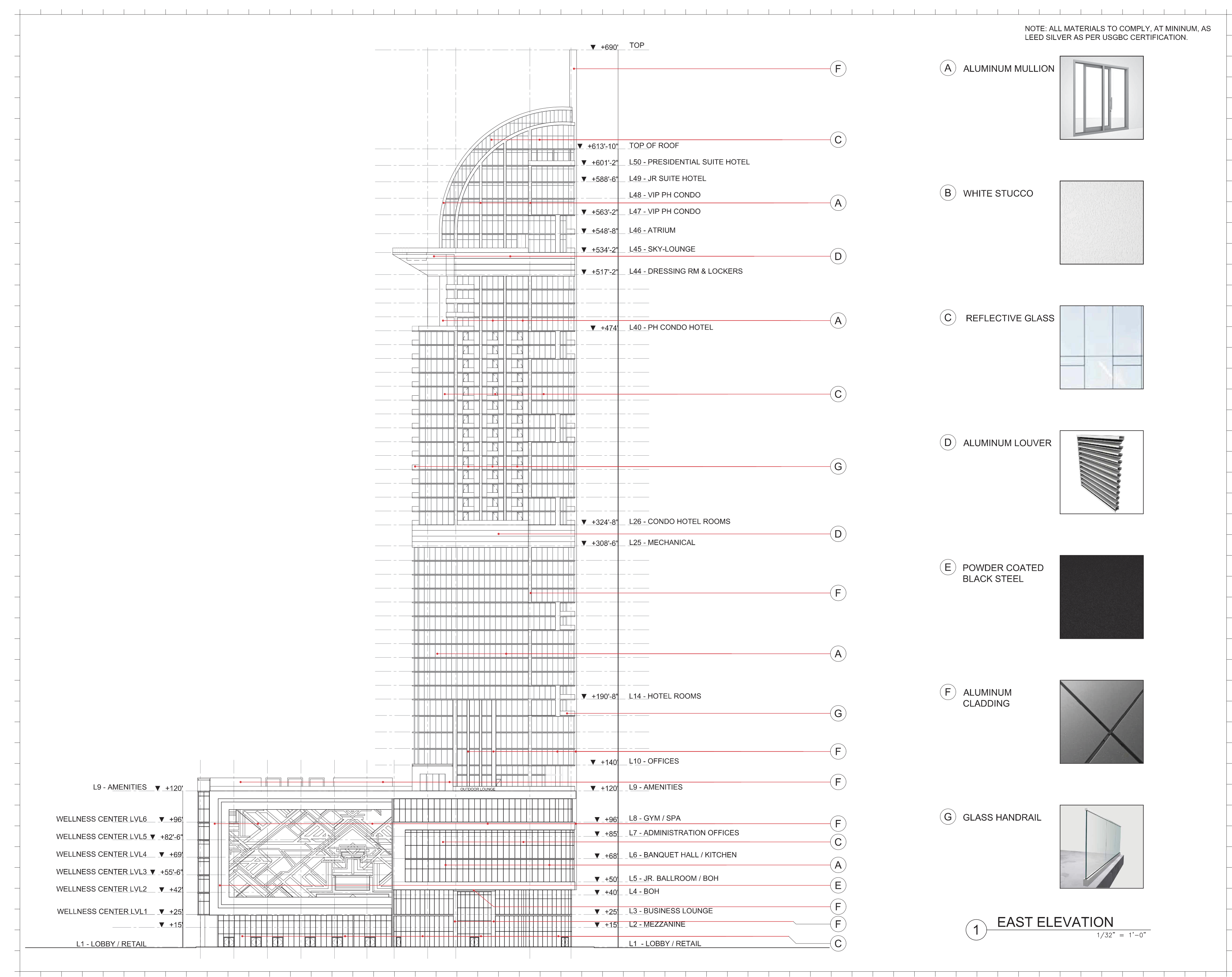
Legacy Hotel & Residences. Designed by Kobi Karp.
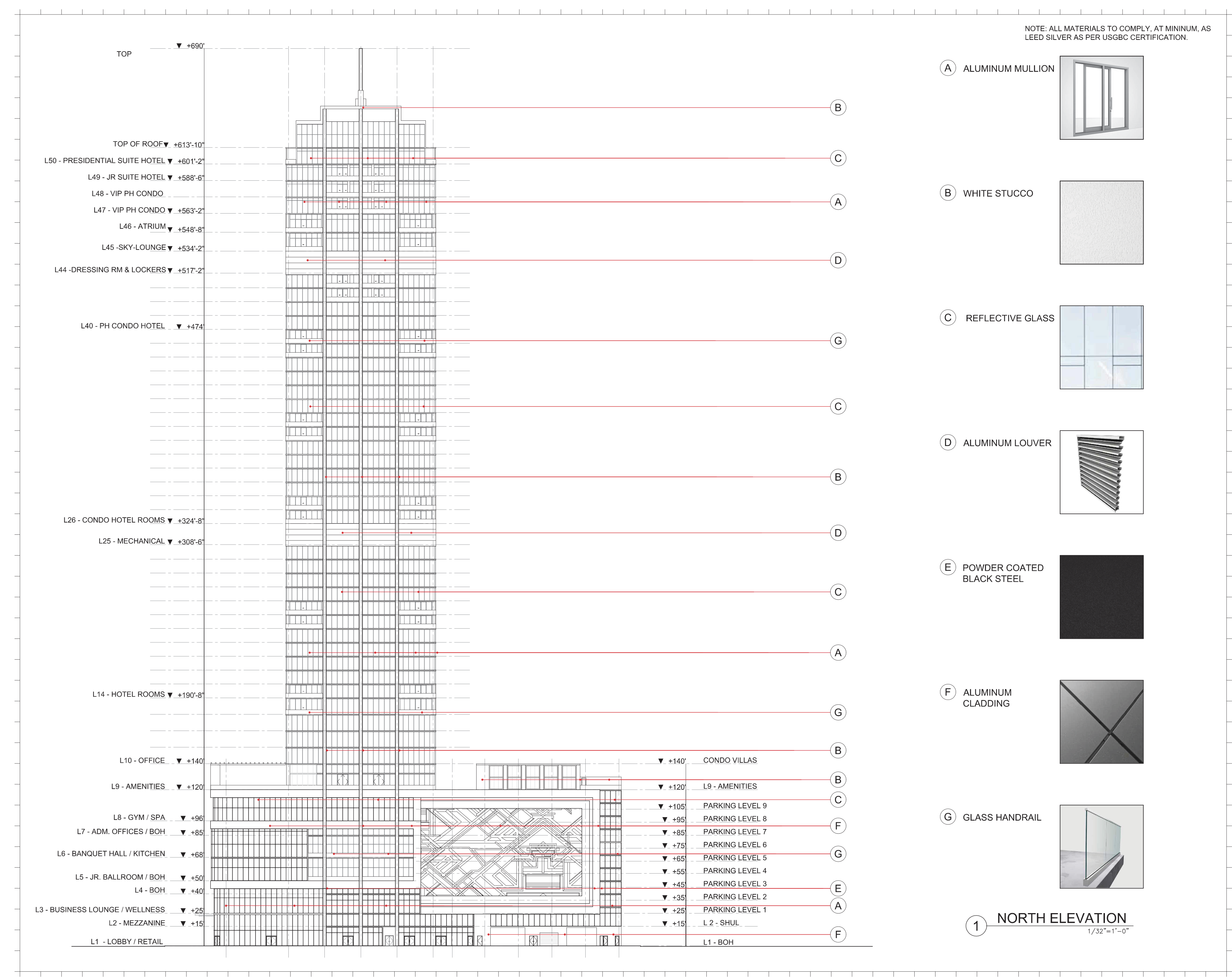
Legacy Hotel & Residences. Designed by Kobi Karp.
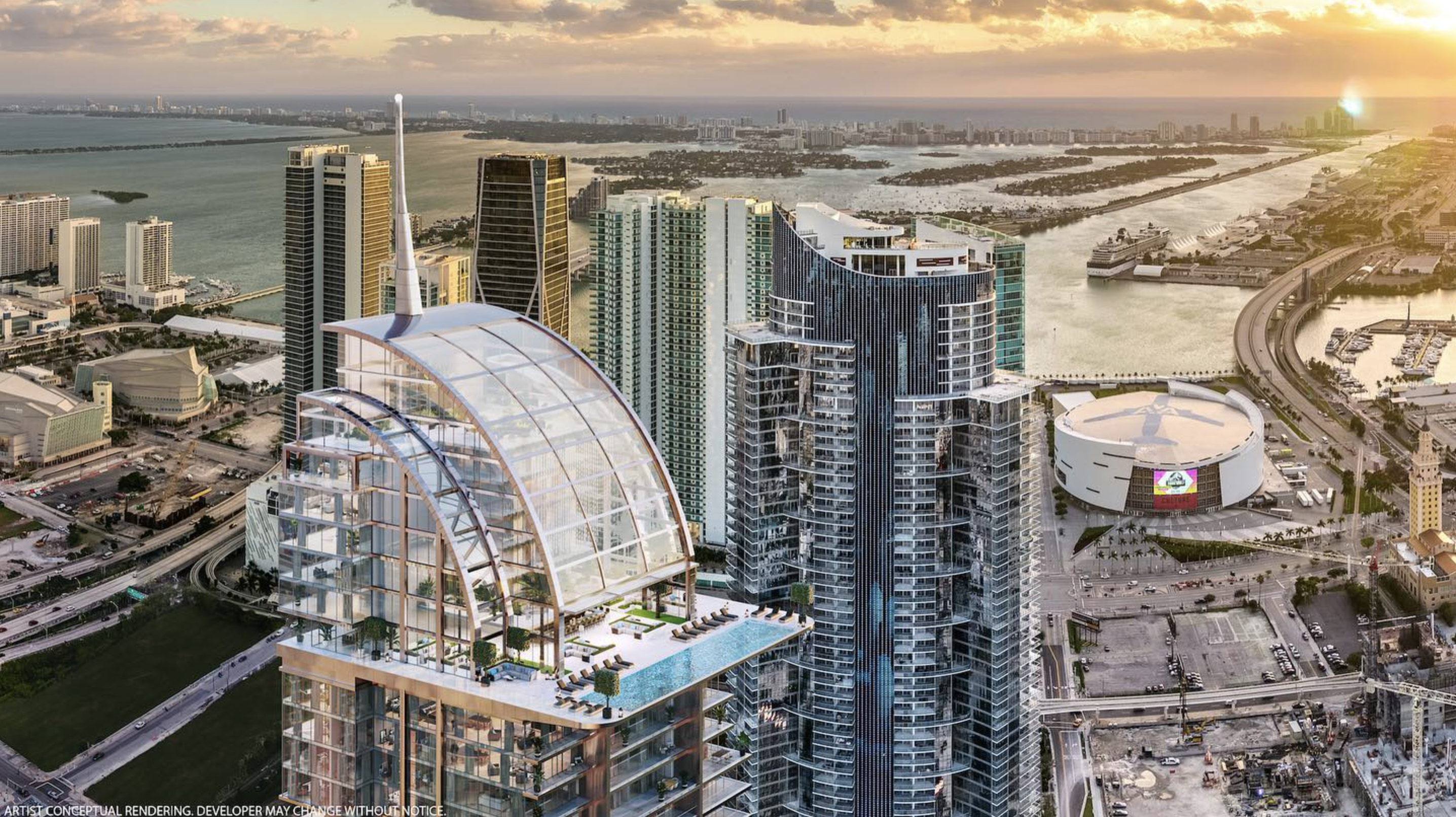
Legacy Hotel & Residences, designed by Kobi Karp.
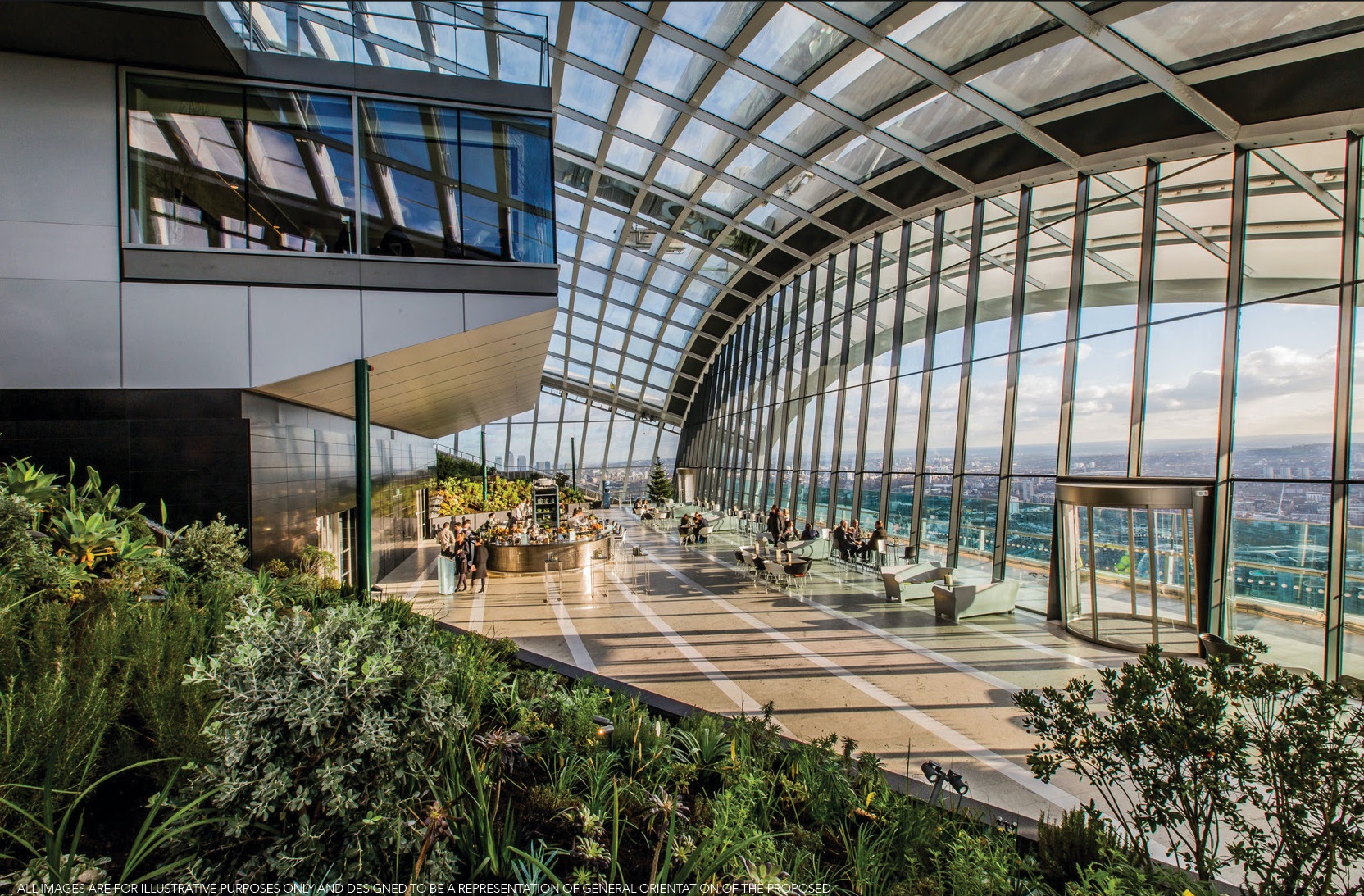
Legacy Hotel & Residences, designed by Kobi Karp.
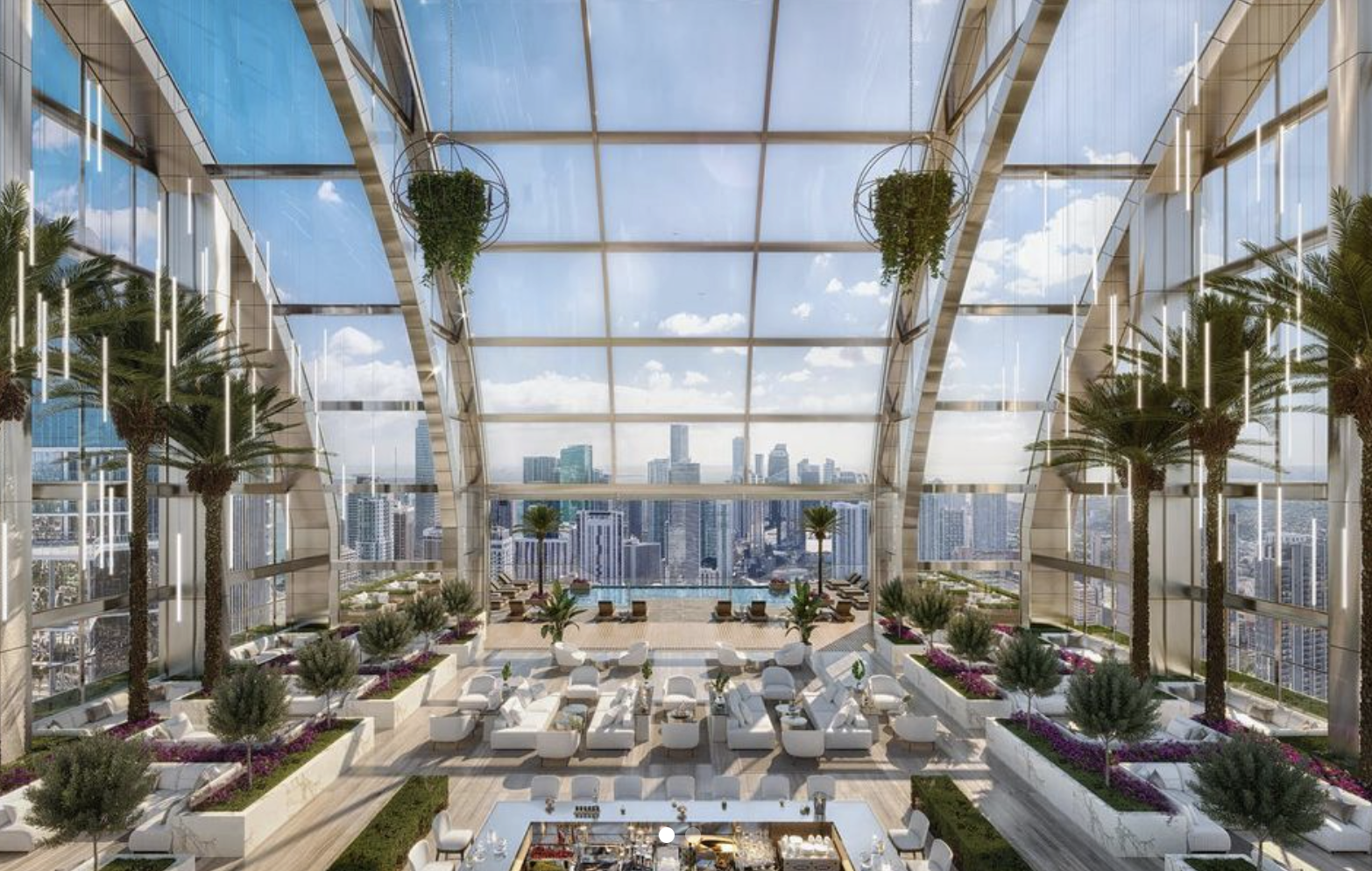
Legacy Hotel & Residences, designed by Kobi Karp.
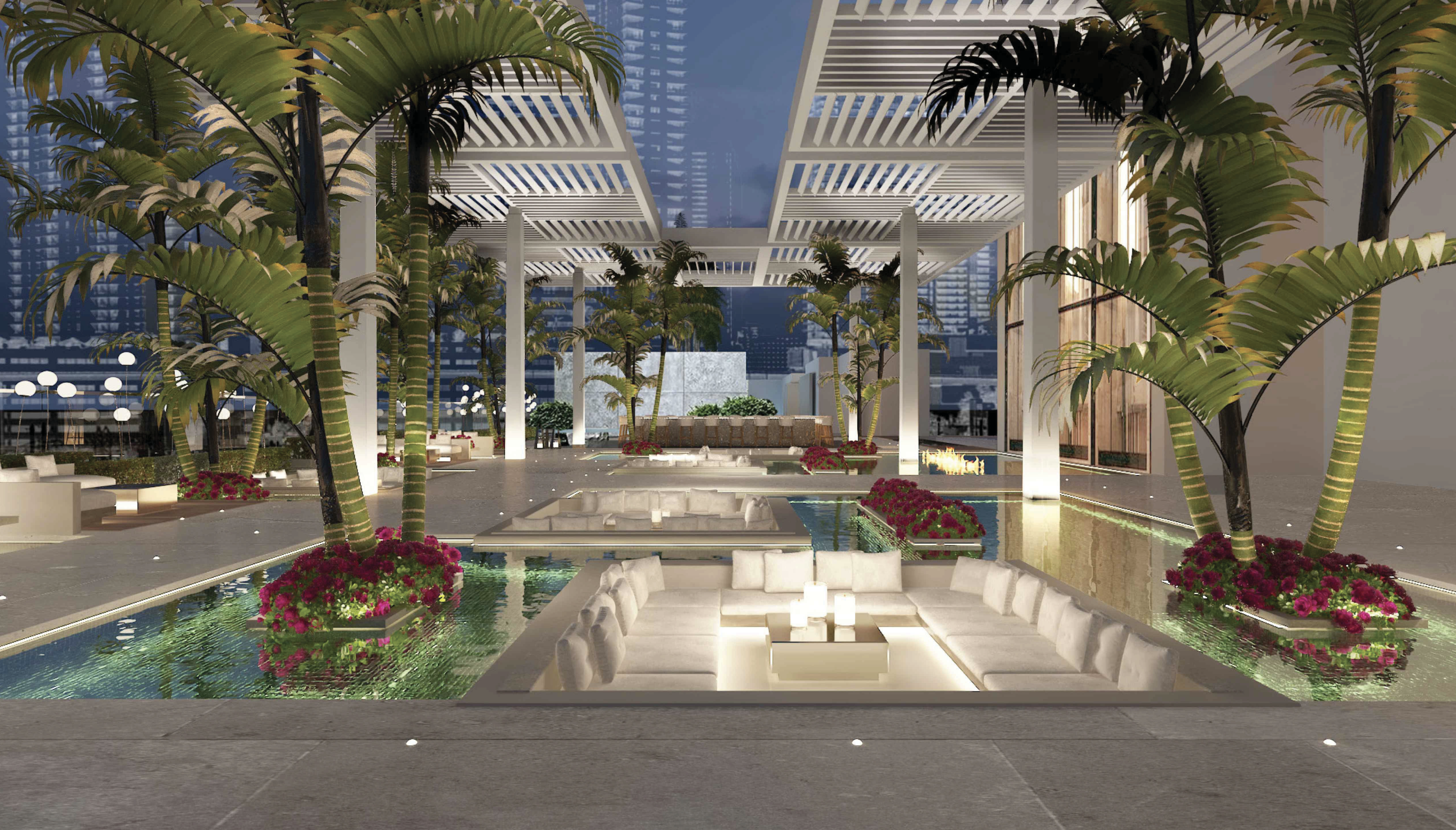
Legacy Hotel & Residences. Designed by Kobi Karp.
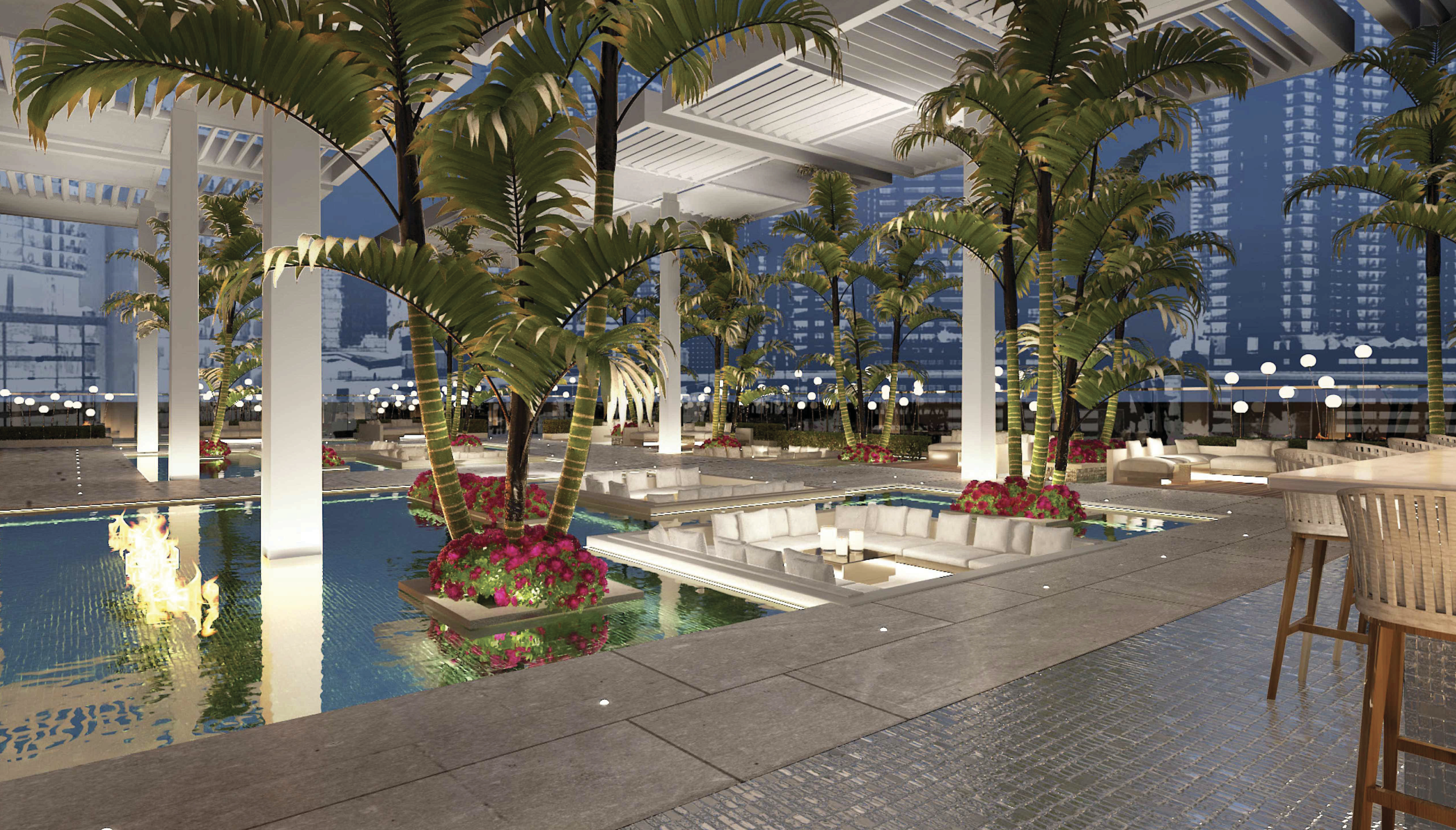
Legacy Hotel & Residences. Designed by Kobi Karp.
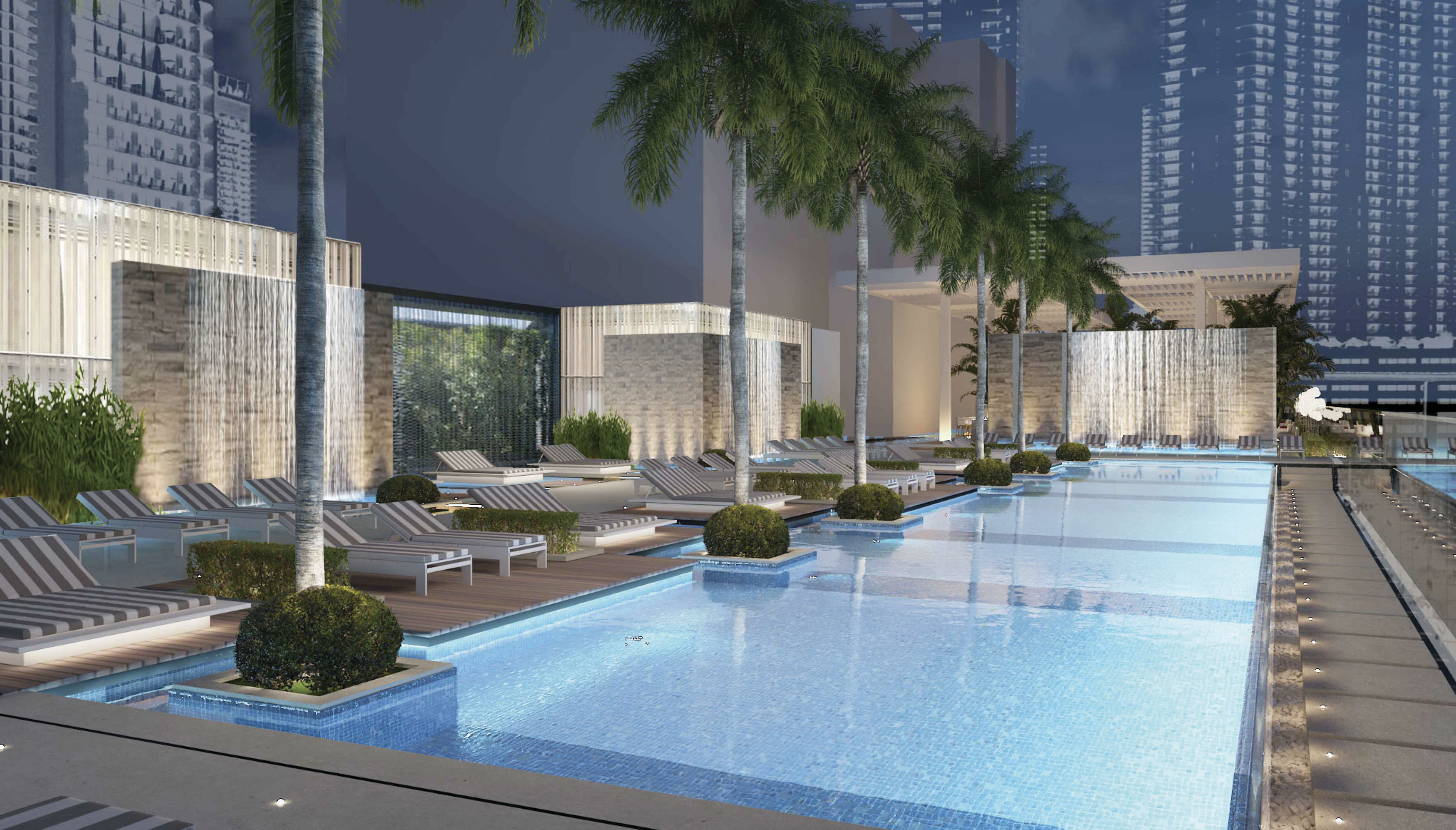
Legacy Hotel & Residences. Designed by Kobi Karp.
With the full site plan now available, we can rest assured that Legacy Hotel & Residences will include 290 residential units, 251 lodging/hotel units, 37,227 square feet of commercial/retail space, 55,088 square feet of office space, 482 parking spaces and 30 bicycle spaces. Another 65,700 square feet will be dedicated to wellness, as well as a 16,828-square-foot spa and 7,518-square-foot shul. The residential units will be MicroLuxe-branded and fully prepped for short term rentals. The 45th floor will be home to the 6,118-square-foot Sky Lounge, and on the outside a cantilevered 4,758-square-foot pool deck with a bar.
According to Kobi Karp, the tower has also undergone wind tunnel testing in a facility outside Denver and will have 125-foot-deep steel rebar piles.
Royal Palm Companies, led by Dan Kodsi, just recently broke ground at Legacy’s development site at the end of August 2021, and is expected to go vertical some time towards the end of the last quarter of the year or early 2022, with completion set for 2024.
Subscribe to YIMBY’s daily e-mail
Follow YIMBYgram for real-time photo updates
Like YIMBY on Facebook
Follow YIMBY’s Twitter for the latest in YIMBYnews

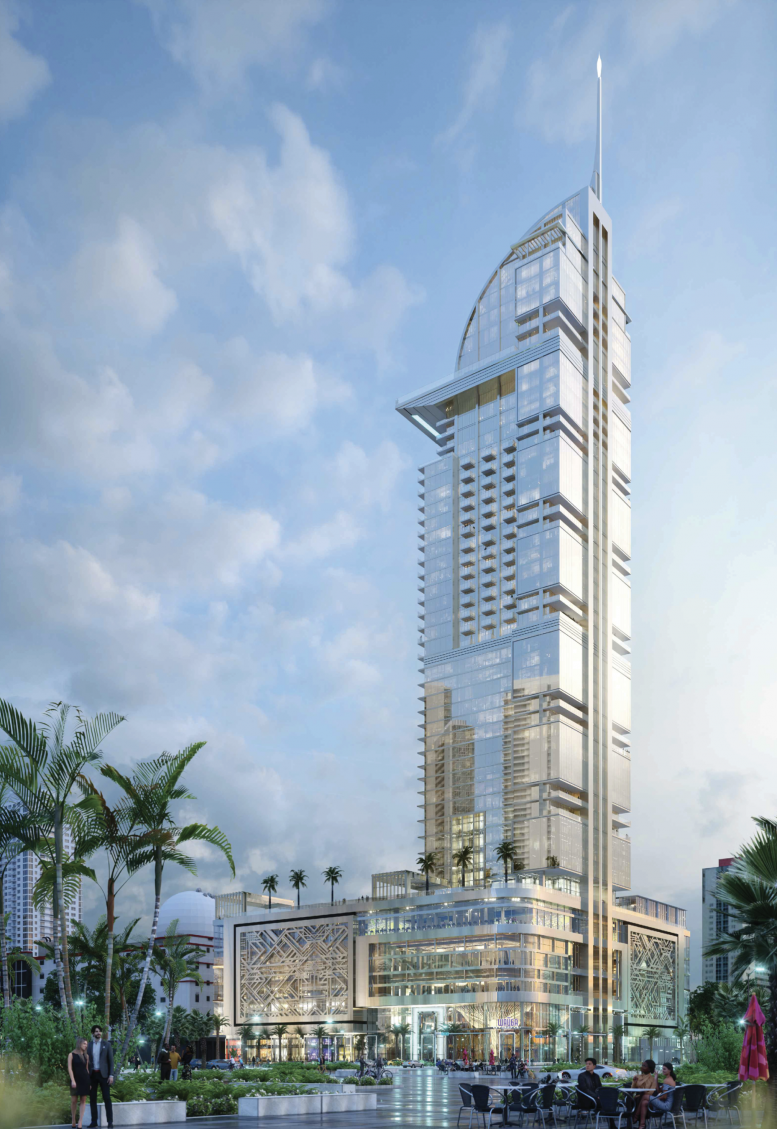
This would be perfect in Dubai.
Miami is the new and better Dubai😜
This would be better nowhere. It’s third rate in a city that is getting some world class architecture
Agree, J. This is dreadful.
Some of the projects coming up soon in the area are equally
incredible in their own right. This area of downtown is going to be very photogenic.
maybe a ferris wheel and elephants would enhance the building further……
I really like this building. Sad to see the convention center/hotel in the renderings, I was really looking forward to that. I hope they can secure something of equal magnitude for MWC. It’s coming along slow, but the quality of towers thus-far has been impressive. Paramount, Legacy, Natiivo, MWT, and 11 is a great start.