3rd Street Capital 203-215 Propco, LLC, an affiliate of Secaucus, New Jersey-based National Realty Investment Advisors (NRIA), has filed plans for a 48-story apartment tower with ground-floor commercial space at 203 Northeast 3rd Street in Fort Lauderdale. Proposed to rise on a 0.66-acre site comprising four vacant land parcels west of NE 3rd Avenue and east of North Andrews Avenue within the Downtown Regional Activity Center, the 520-foot-tall structure would yield 731,963 gross square feet, including 429 apartments, a 2,711-square-foot restaurant, and 432 parking spaces. FSMY Architects + Planners is the architect, and Architectural Alliance Lan dscape is the landscape architect. Fort Lauderdale’s Development Review Committee is now considering plans originally scheduled for review on May 14.
Renderings and elevation diagrams depict the 48-story tower ascending to its 520-foot apex, extending further to 545 feet with its crown.
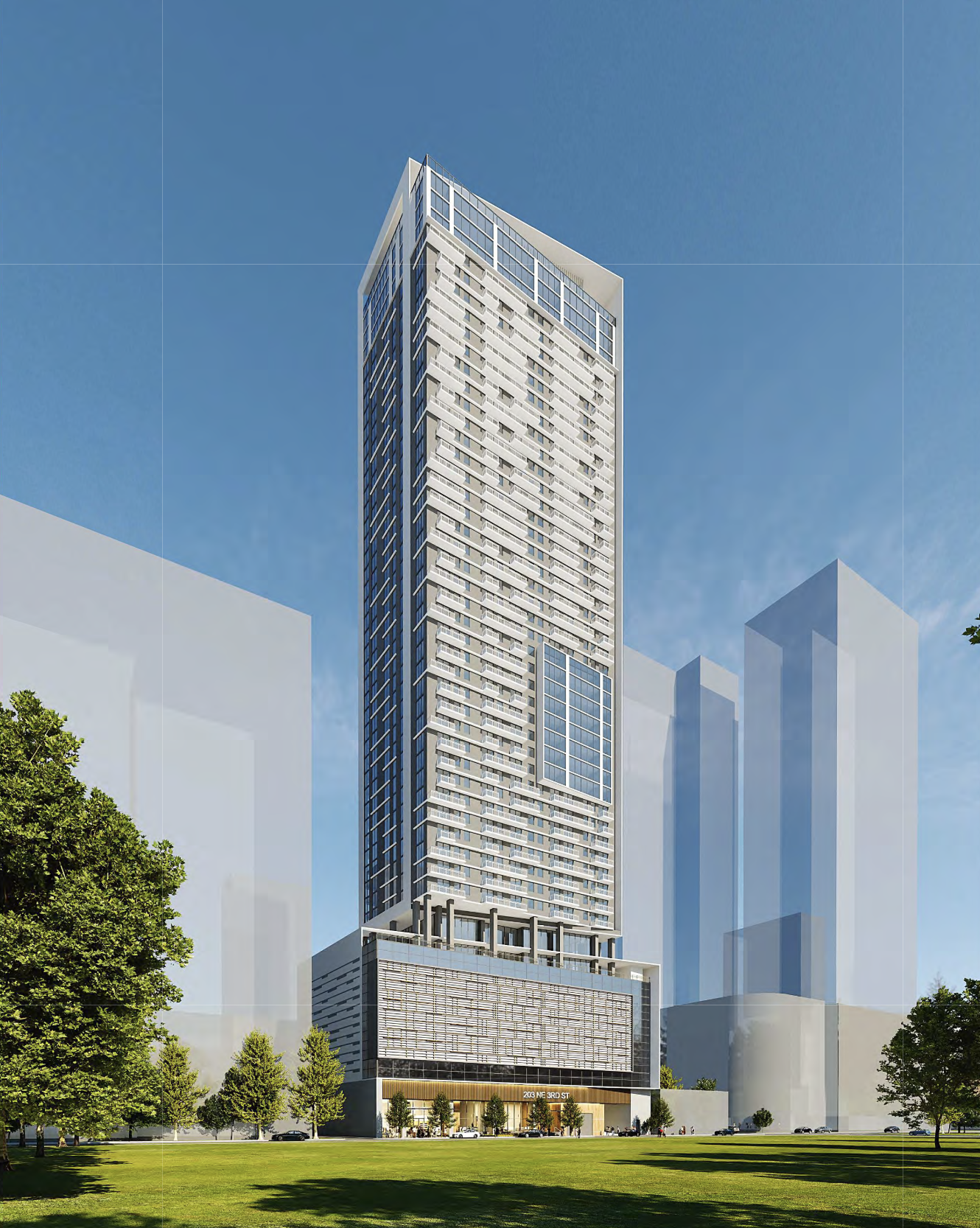
203 NE 3rd Street. Credit: FSMY Architects + Planners.
As described in the ULDR Narrative, the tower boasts a unique asymmetrical design, a marked departure from the uniformity of the surrounding skyline. The facade elements create the illusion of exterior walls rotating around the building’s core. This asymmetry is first evident at the amenity level, where triple-height columns with nonuniform spacing suspend the upper portion of the tower from its podium. The residential elevations showcase a dynamic interplay of textures: sections with stucco walls and glass windows are interspersed with staggered offset balconies juxtaposed against grids of floor-to-ceiling glass windows framed in pristine white.
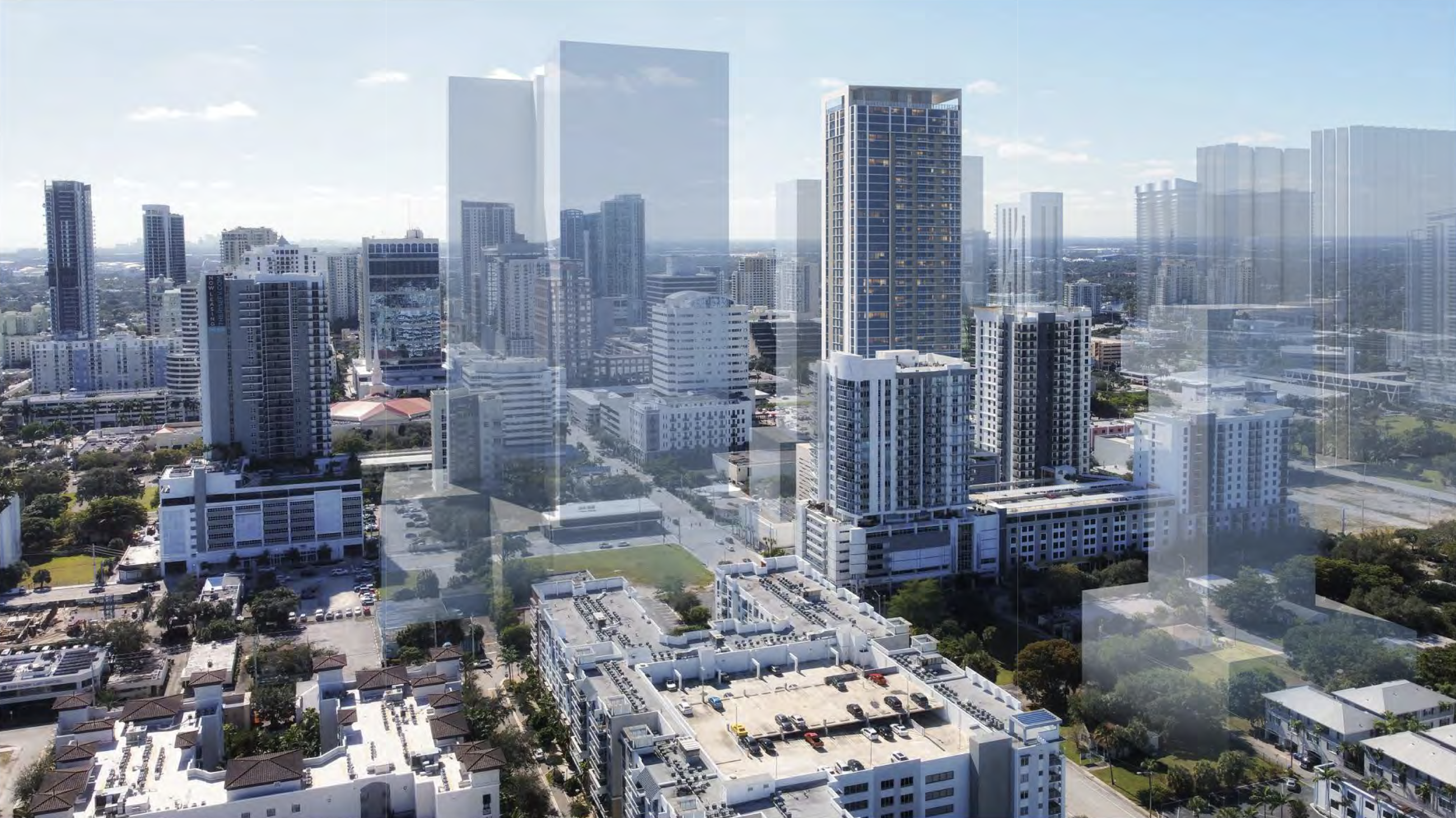
203 NE 3rd Street. Credit: FSMY Architects + Planners.
Each facade tells a different story. The west facade features two vertical bands that stretch from the base to the roof, culminating in a 90-degree connection with a horizontal band. This band serves as an architectural highlight and a cover for the rooftop mechanical equipment, its trapezoidal shape cutting a diagonal path across the rooftop from the northwestern to the southeastern corner.
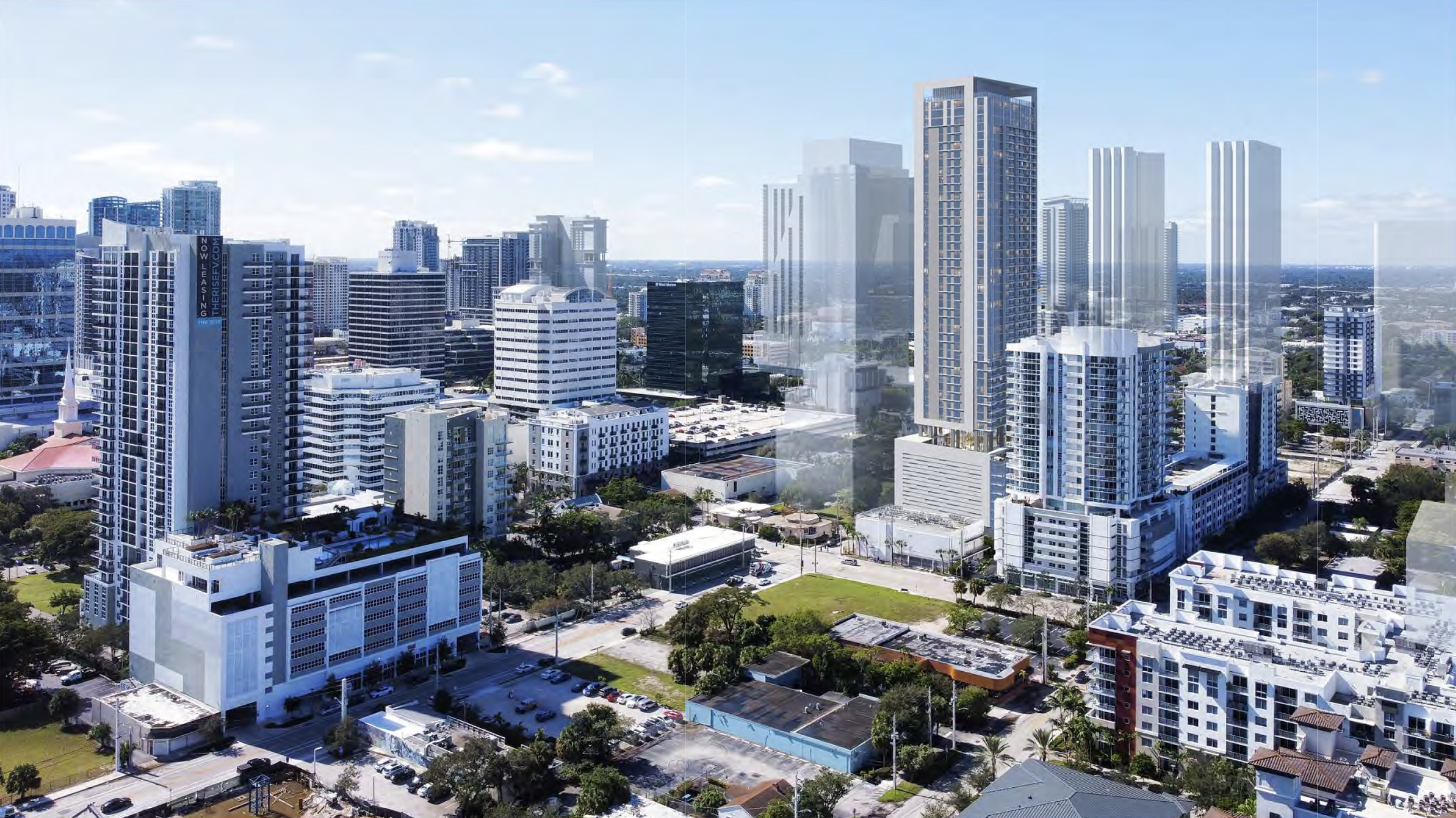
203 NE 3rd Street. Credit: FSMY Architects + Planners.
The south and north facades further the asymmetrical theme. The south facade is segmented into four vertical strips of balconies, each offset at irregular intervals. Within these strips, the balconies are also irregularly spaced, contrasted by uniform window designs. Except for the east side from floors 18 to 25, where floor-to-ceiling glass and an aluminum storefront system dominate, this glass portion’s asymmetry is mirrored by the top floors 46 to 48, which also feature expansive glass panels.
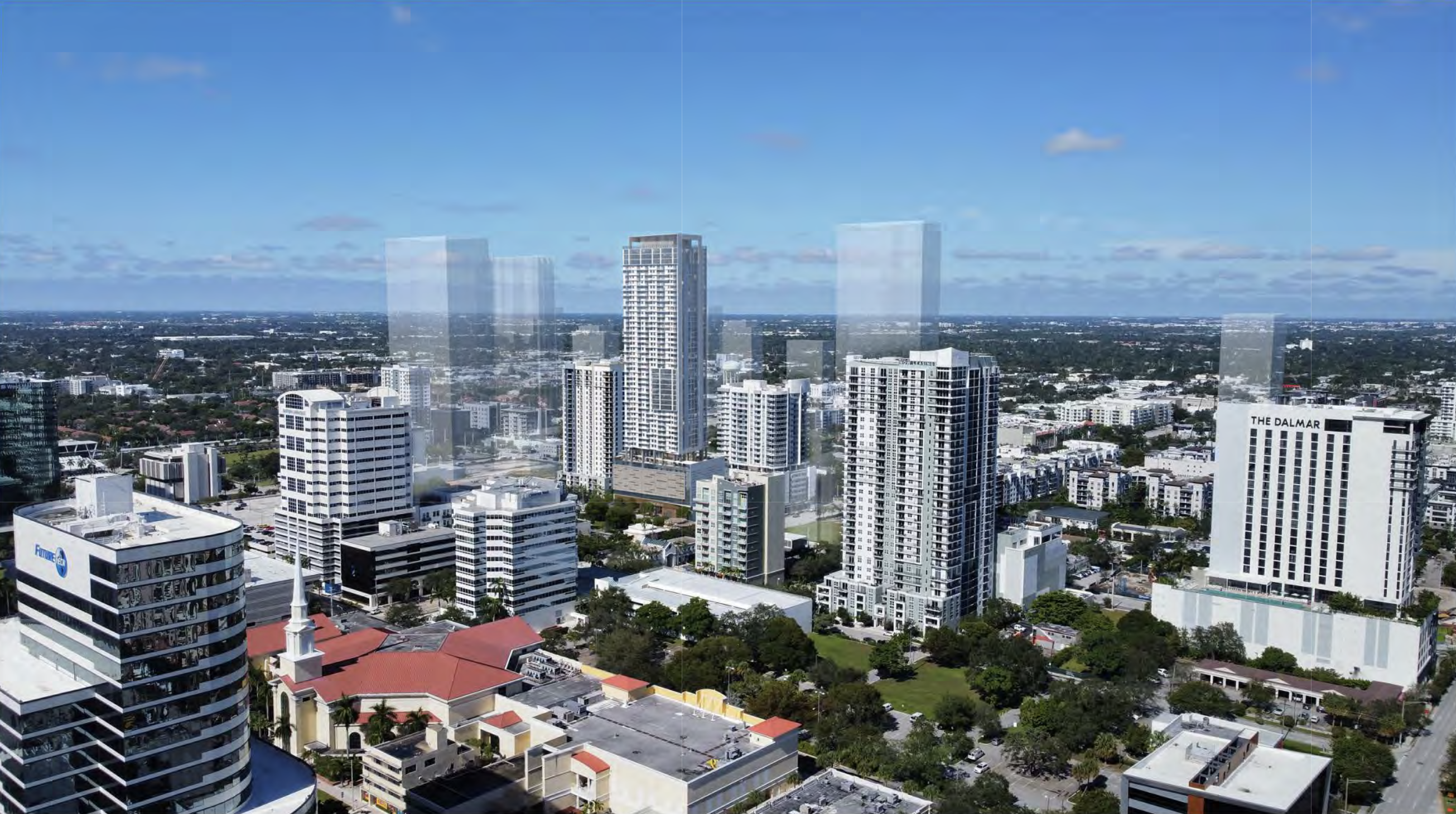
203 NE 3rd Street. Credit: FSMY Architects + Planners.
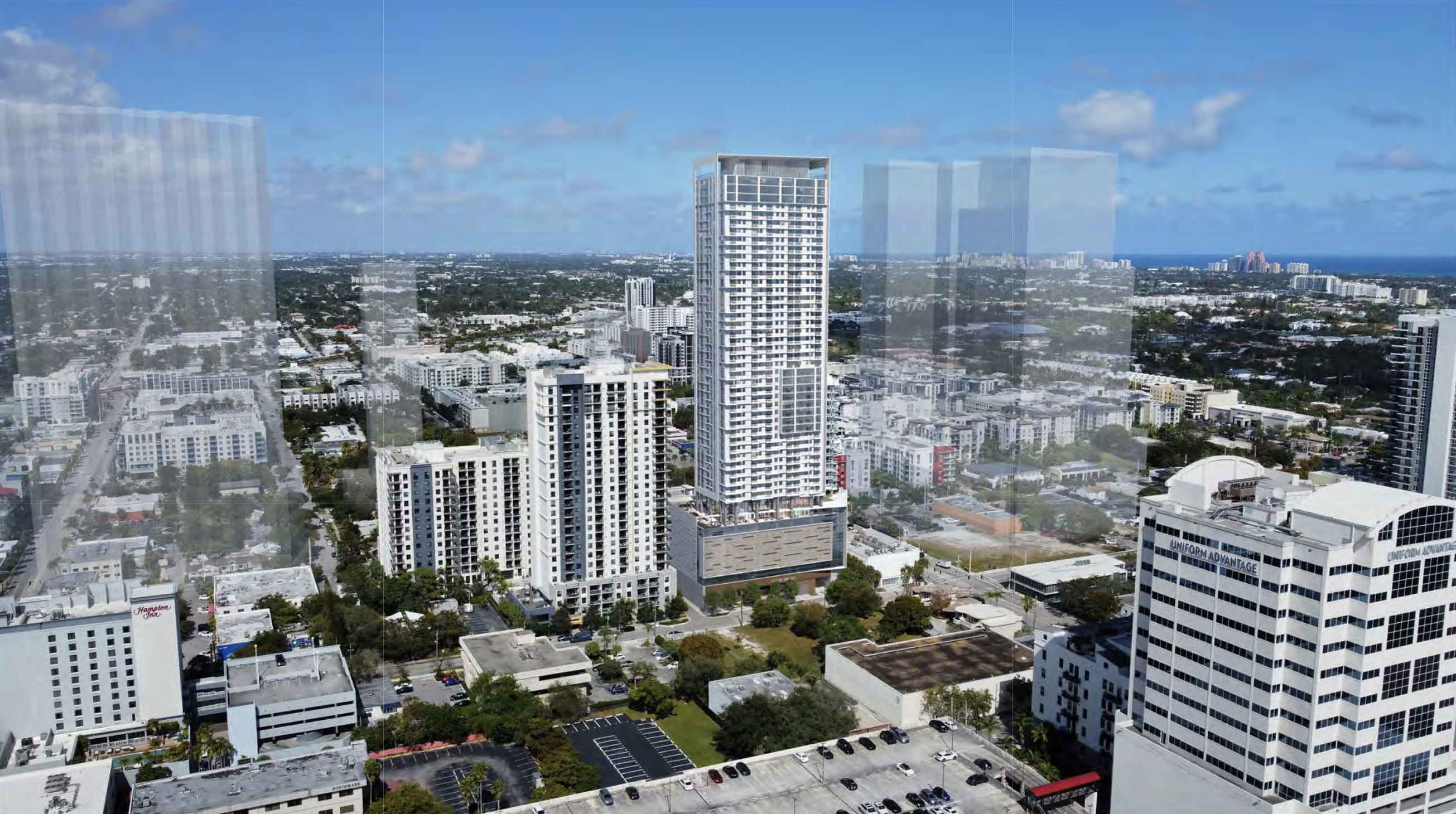
203 NE 3rd Street. Credit: FSMY Architects + Planners.
The north facade mirrors the south facade’s irregular balcony offsets and consistent window design but furthers the design by connecting floor-to-ceiling glass panels from the 18th to the 49th floor.
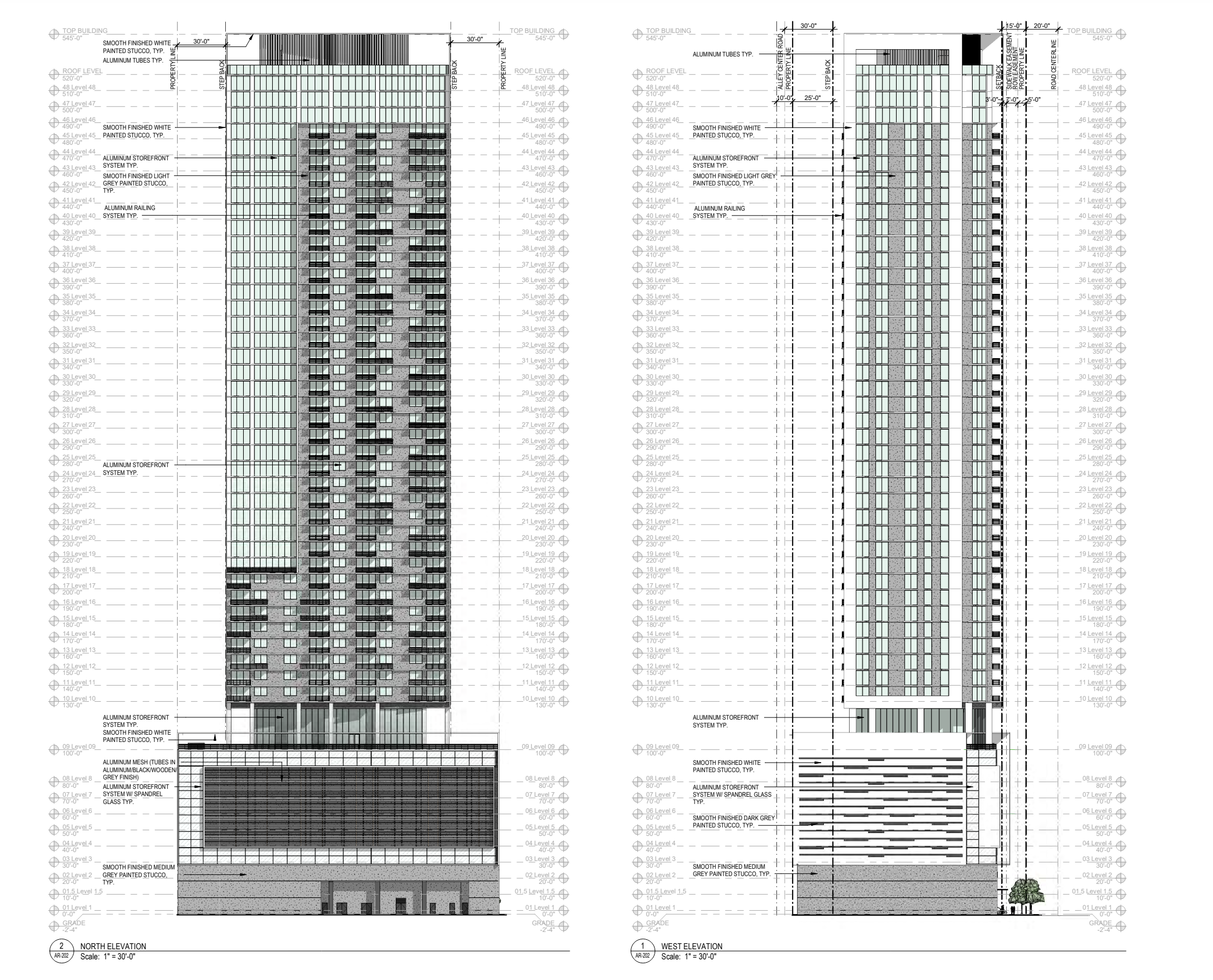
203 NE 3rd Street. Credit: FSMY Architects + Planners.
The tower is crowned with a distinctive trapezoidal horizontal band that slices diagonally across the roof, creating a dramatic architectural statement. This horizontal element, designed to be uplit, adds a striking visual highlight to the building’s silhouette. It is positioned above the mechanical equipment screening and comprises vertical aluminum tubing.
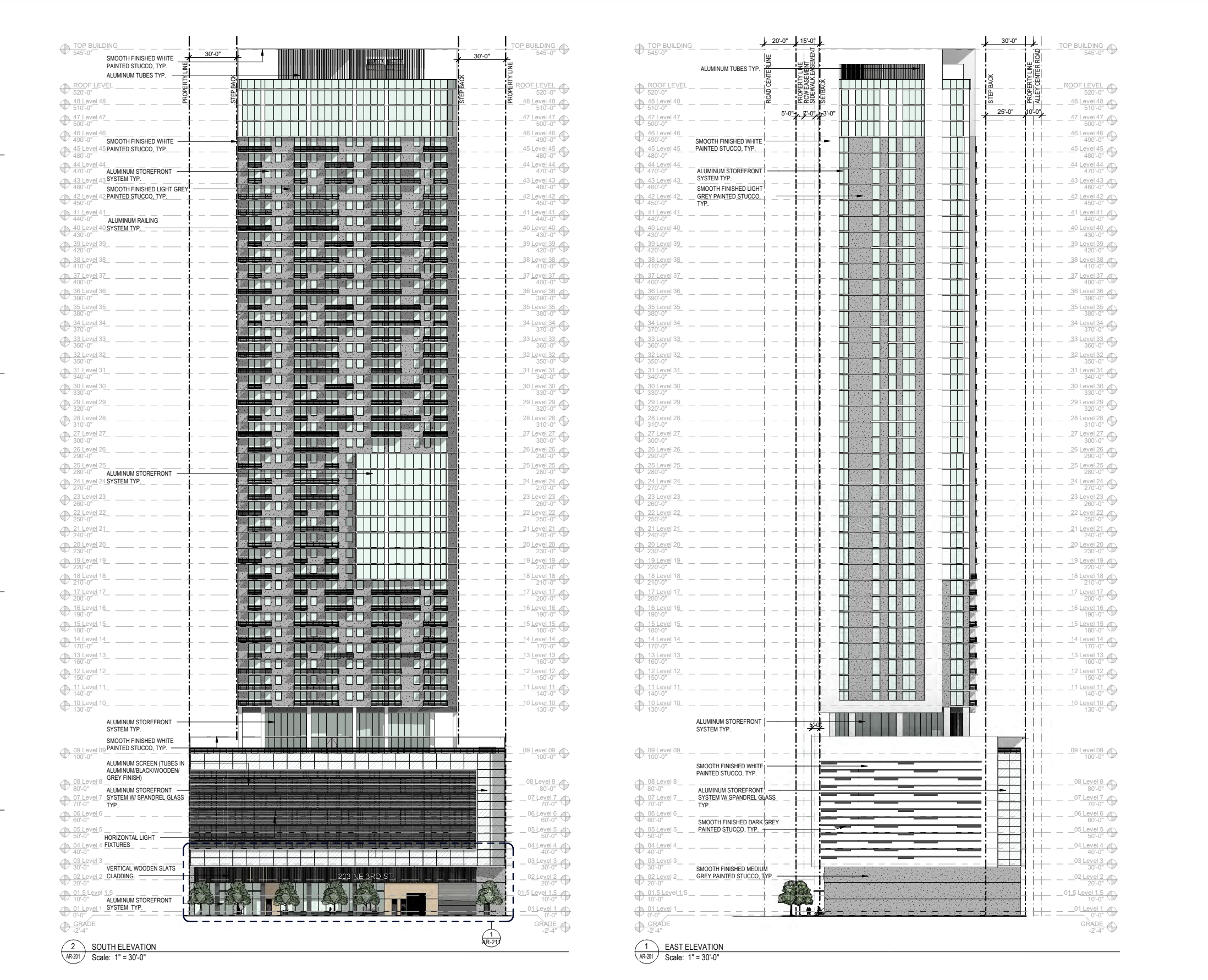
203 NE 3rd Street. Credit: FSMY Architects + Planners.
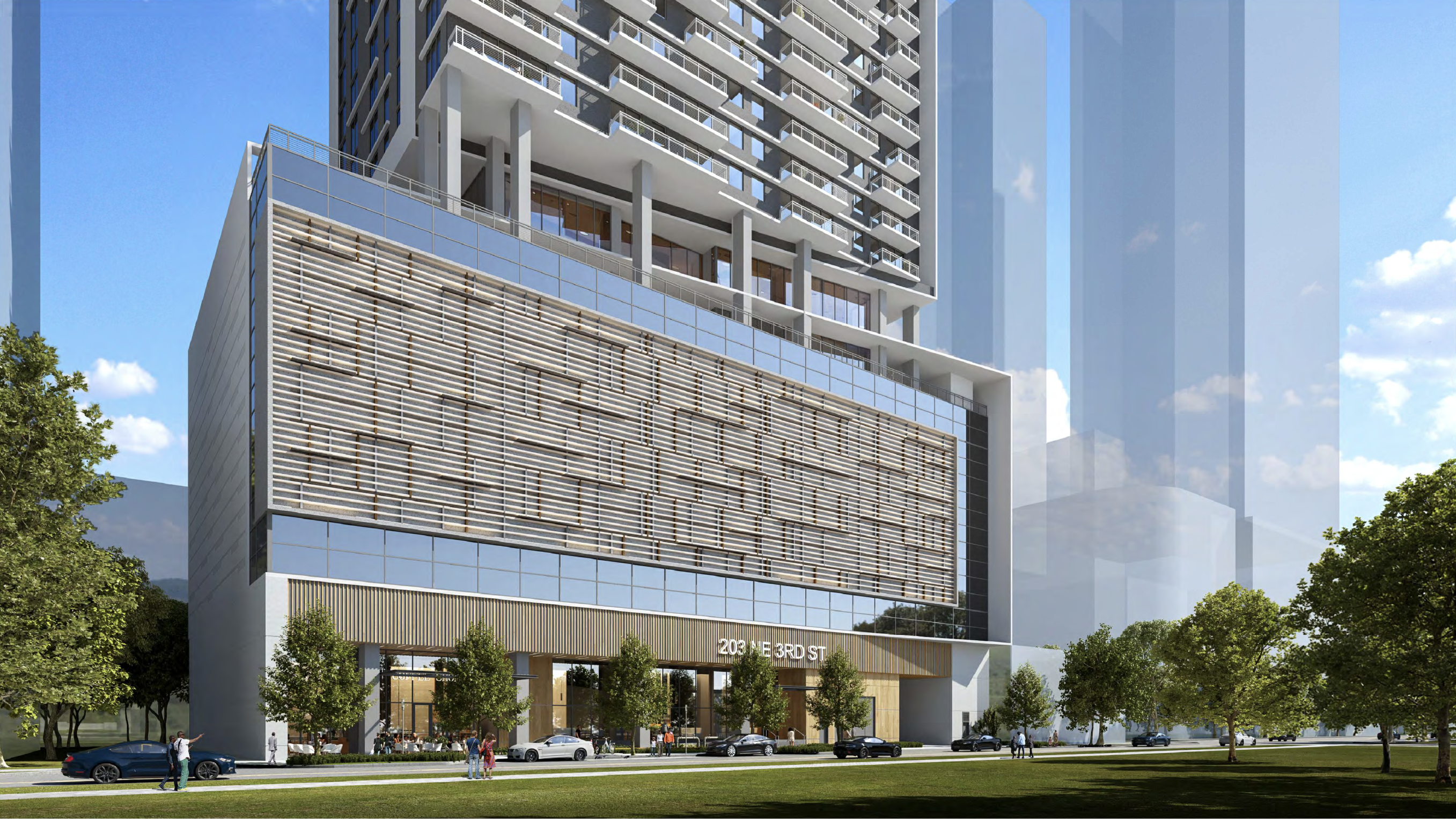
203 NE 3rd Street. Credit: FSMY Architects + Planners.
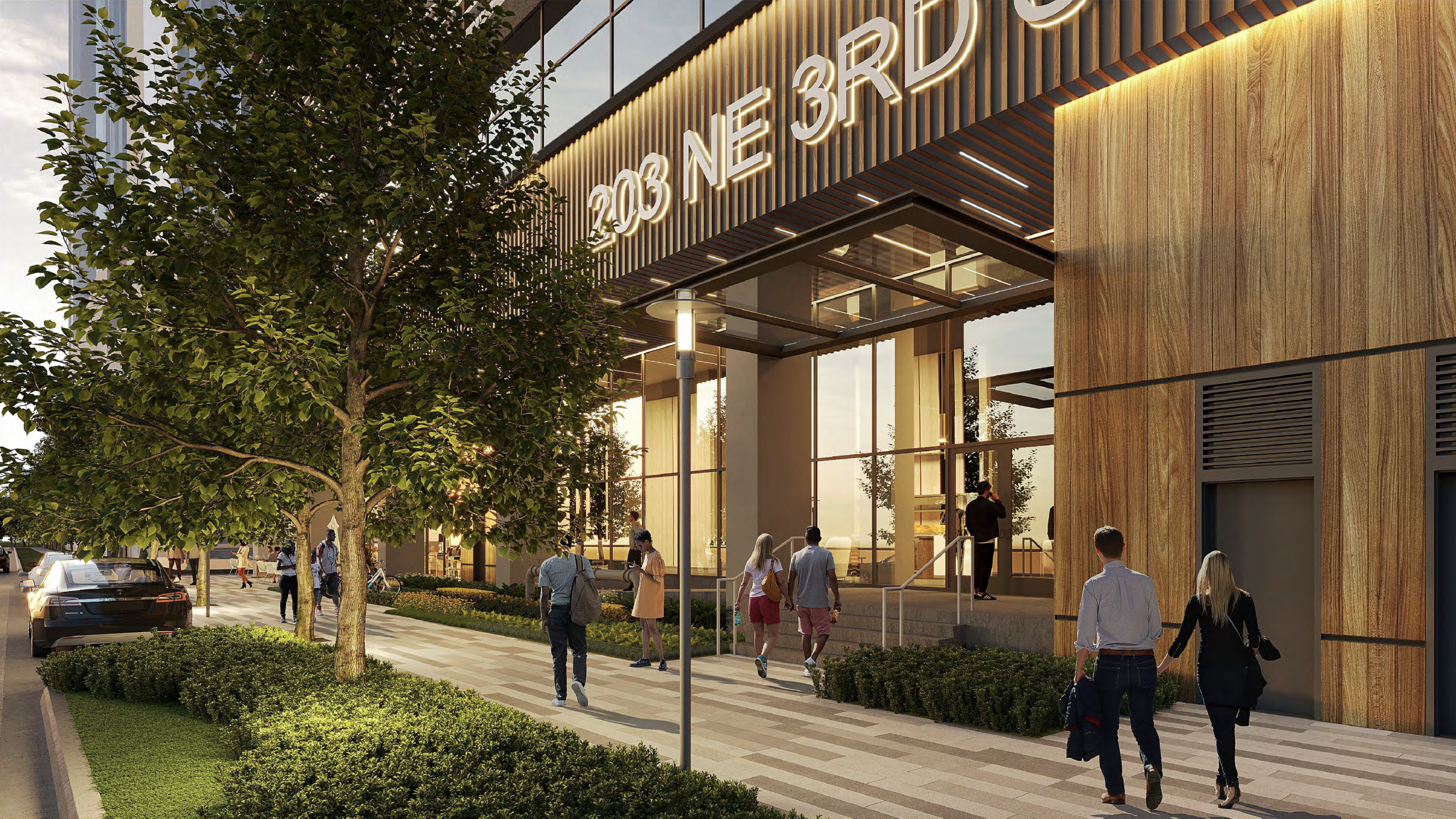
203 NE 3rd Street. Credit: FSMY Architects + Planners.
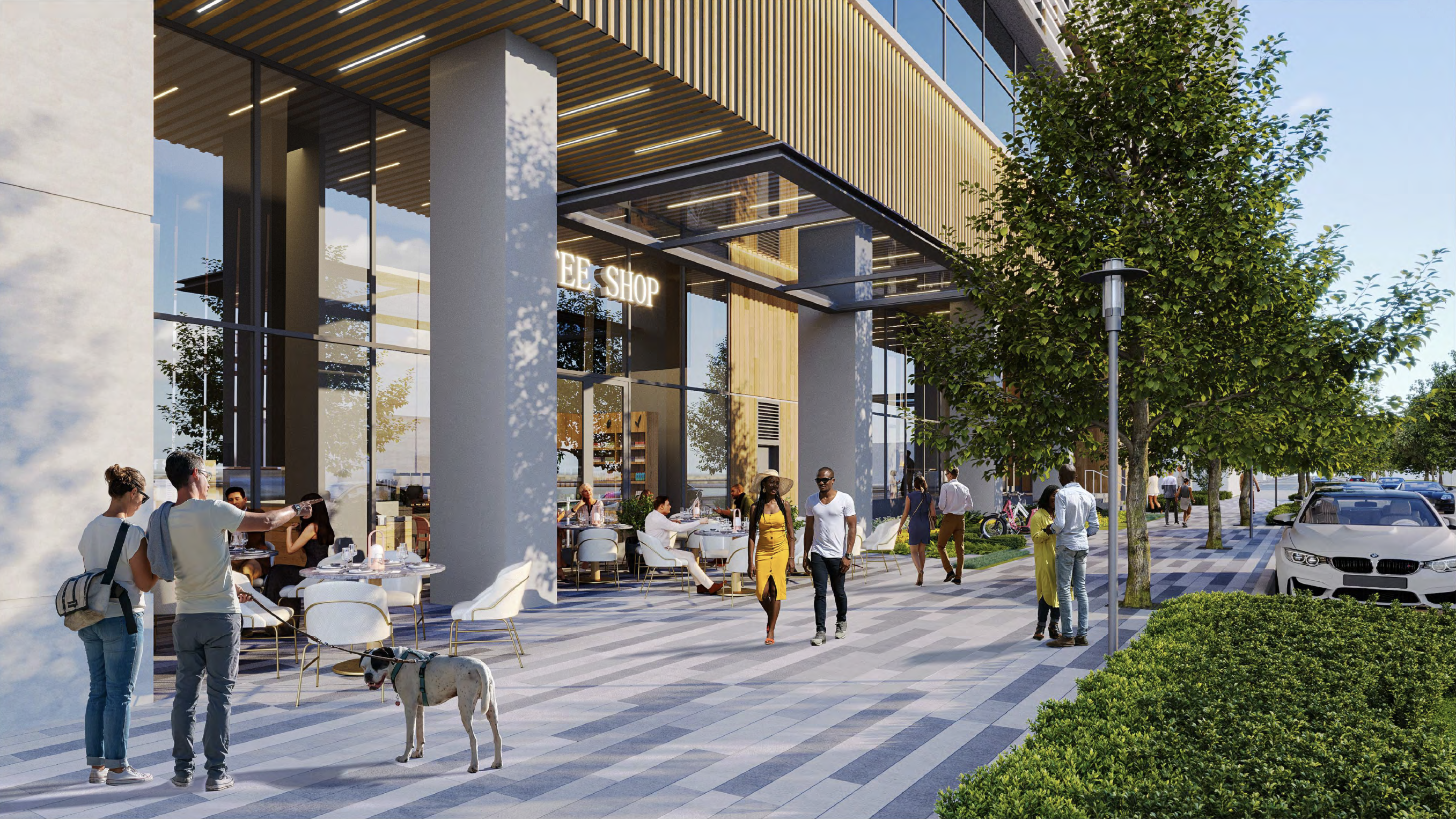
203 NE 3rd Street. Credit: FSMY Architects + Planners.
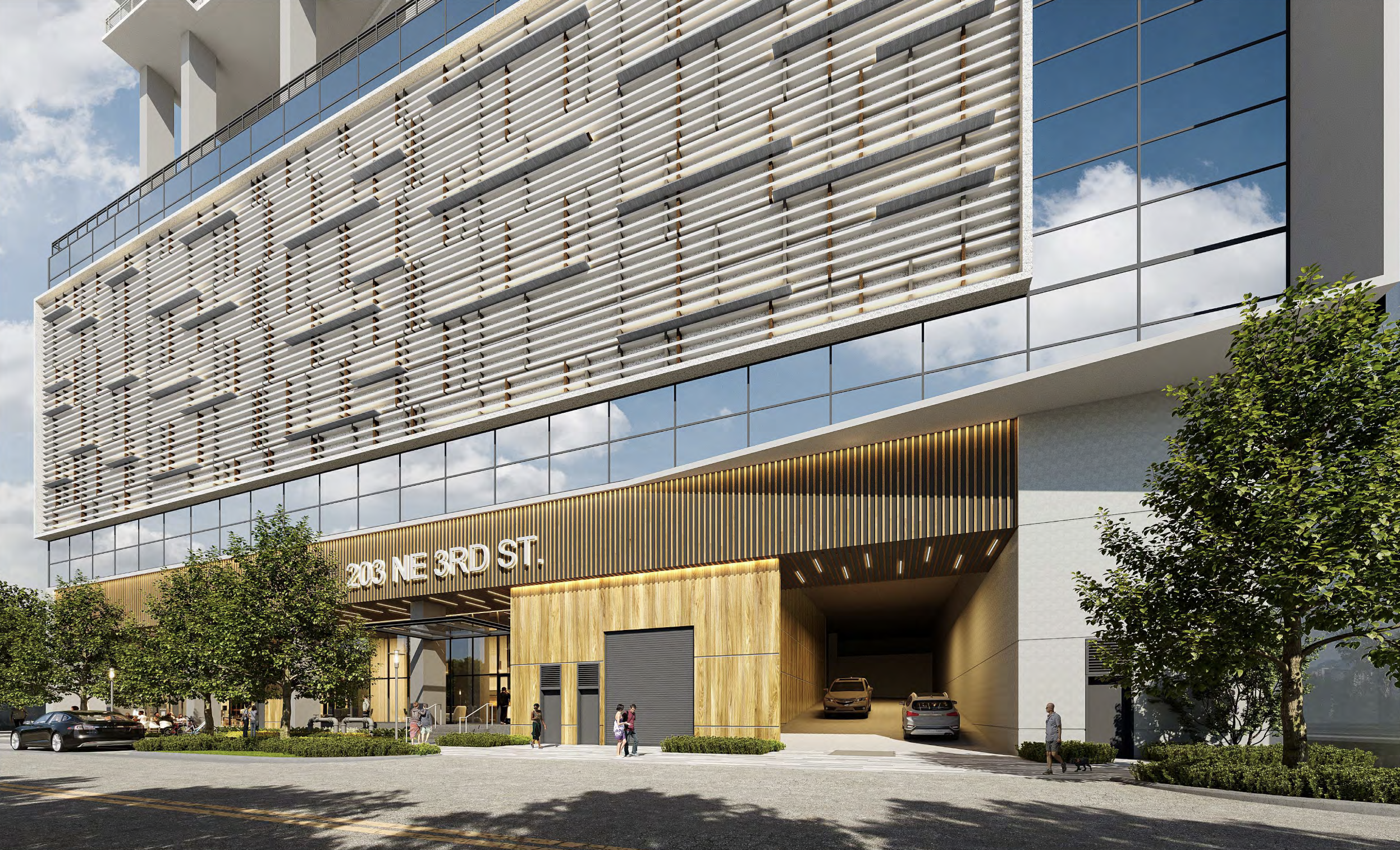
203 NE 3rd Street. Credit: FSMY Architects + Planners.
The apartments would range from 513 to 1,309 square feet. There would be 39 studio apartments, 234 one-bedroom units, 39 one-bedroom units with a den, and 117 two-bedroom units. The ninth floor would feature a pool deck with pavers and ample synthetic turf, poolside seating and cabanas, trellises, a fire pit, an outdoor kitchen, and indoor amenities.
While National Realty Investment Advisors (NRIA) filed plans for this development through an affiliate, they remain in Chapter 11 reorganization. This follows their 2022 bankruptcy filing amid litigation from securities regulators regarding their business practices. A court-appointed receiver is currently managing the remnants of their development business.
Subscribe to YIMBY’s daily e-mail
Follow YIMBYgram for real-time photo updates
Like YIMBY on Facebook
Follow YIMBY’s Twitter for the latest in YIMBYnews

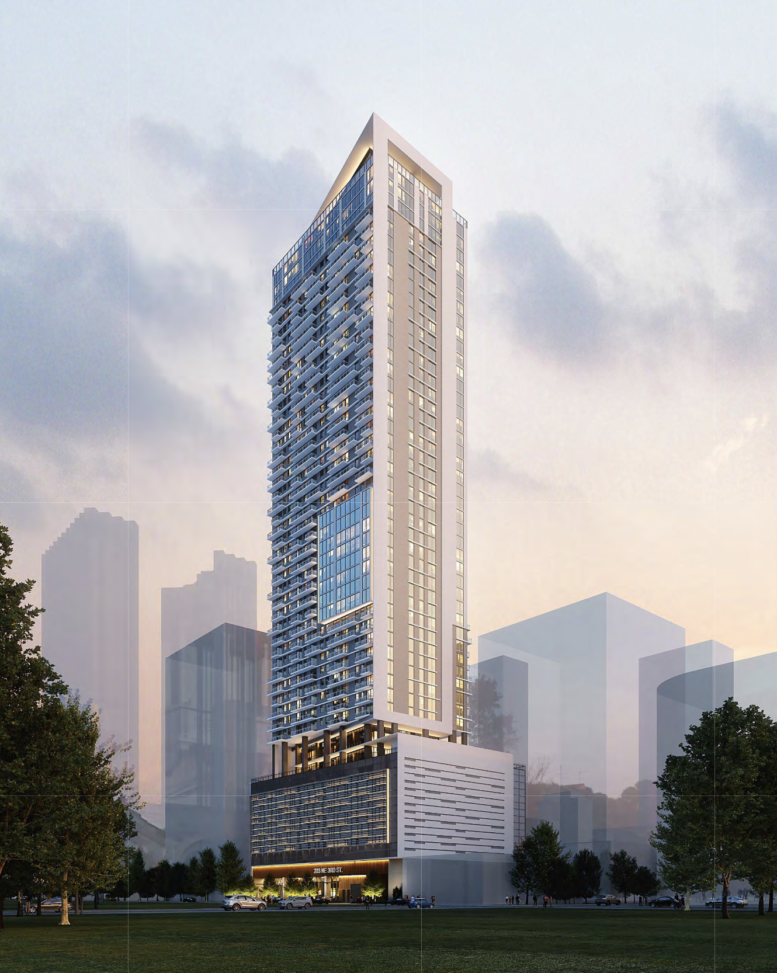
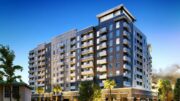
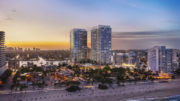
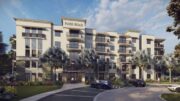
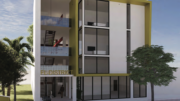
I see FTL is trying to turn into Miami. A once-beautiful place is now a city of ugly skyscrapers. Having experienced the traffic the city decades ago, I can only imagine what it is now.
Didn’t National Realty Investment Advisors get shut down a couple of years ago for fraud?
Does anyone (or the editor) know if they reopened or if this is a different developer in Secaucus with the same name?
NRIA filed plans through an affiliate; guess they have not been shut down completely.
Thanks
Great building!
Keep building them taller!!