Claridge Homes, based in Ottawa, Canada, and led by Bill Malhotra, has proposed a new condominium development along the Intracoastal Waterway in Fort Lauderdale. The city’s Development Review Committee will review plans for 3000 Waterside at 3000 East Oakland Park Boulevard today. Claridge Homes 3000 Waterside, an affiliate of the Canadian developer, acquired the 2.16-acre property for $12.5 million in 2022 and later demolished an office building on the site. FSMY Architects + Planners is the architect and Barranco – RLA is the landscape architect for the project.
The new proposal for 3000 Waterside includes a 19-story building reaching 162 feet to the roof, or 184 feet to the parapet, totaling 352,087 square feet, with 129 condos, a 4,000-square-foot restaurant, and 310 parking spaces. The development will also feature seven piers with 14 boat slips. The condos will be located in the 19-story building fronting the water, which is connected to a six-story parking deck on the west side.
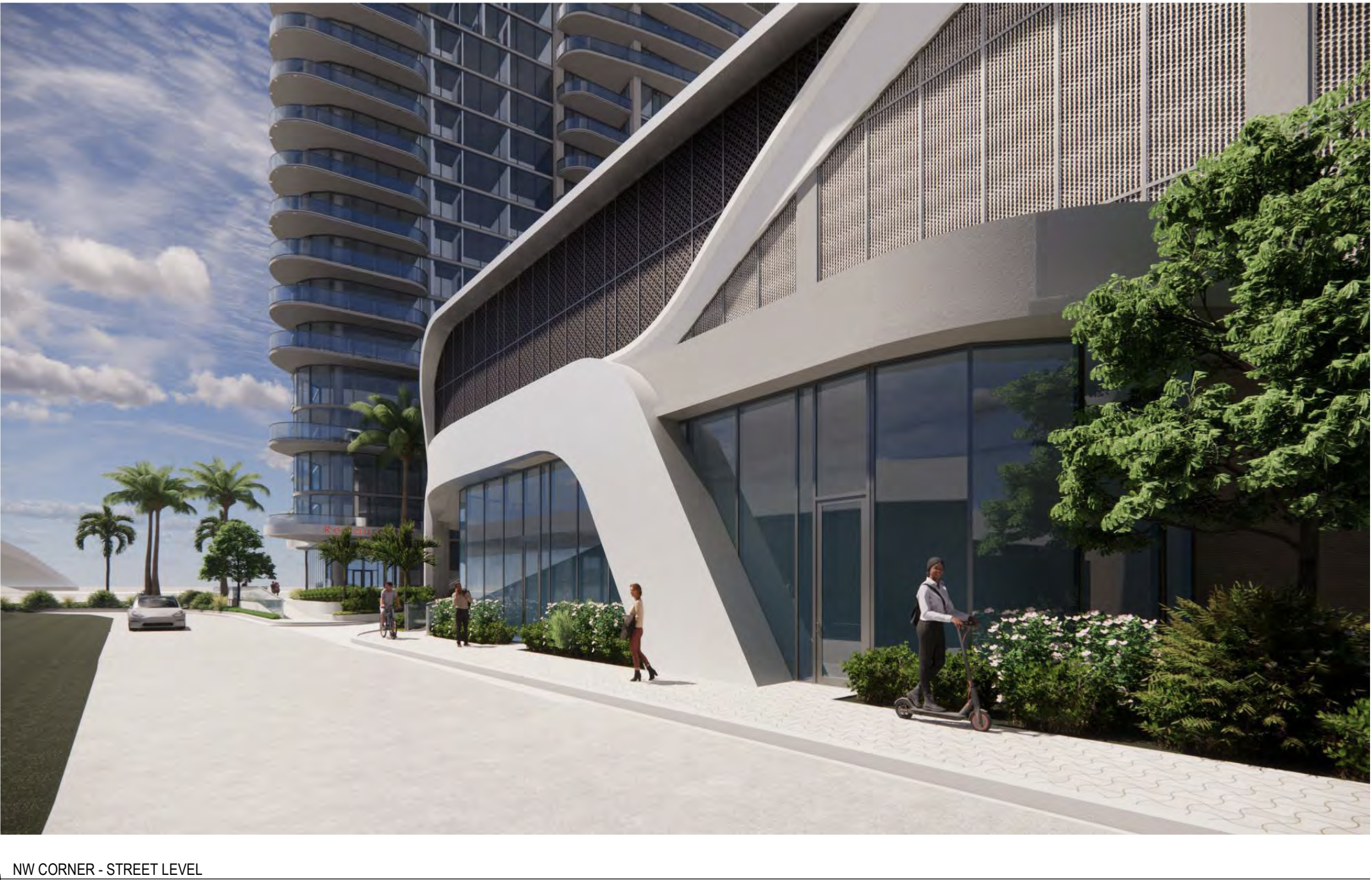
3000 Waterside. Credit: FSMY Architects + Planners.
Renderings showcase the new design of the 19-story tower featuring a facade dominated by extensive use of glass, gentle curves, and a symmetrical layout, accented with light gray smooth stucco, exposed concrete columns aluminum louvers at the crown, and glass railings.
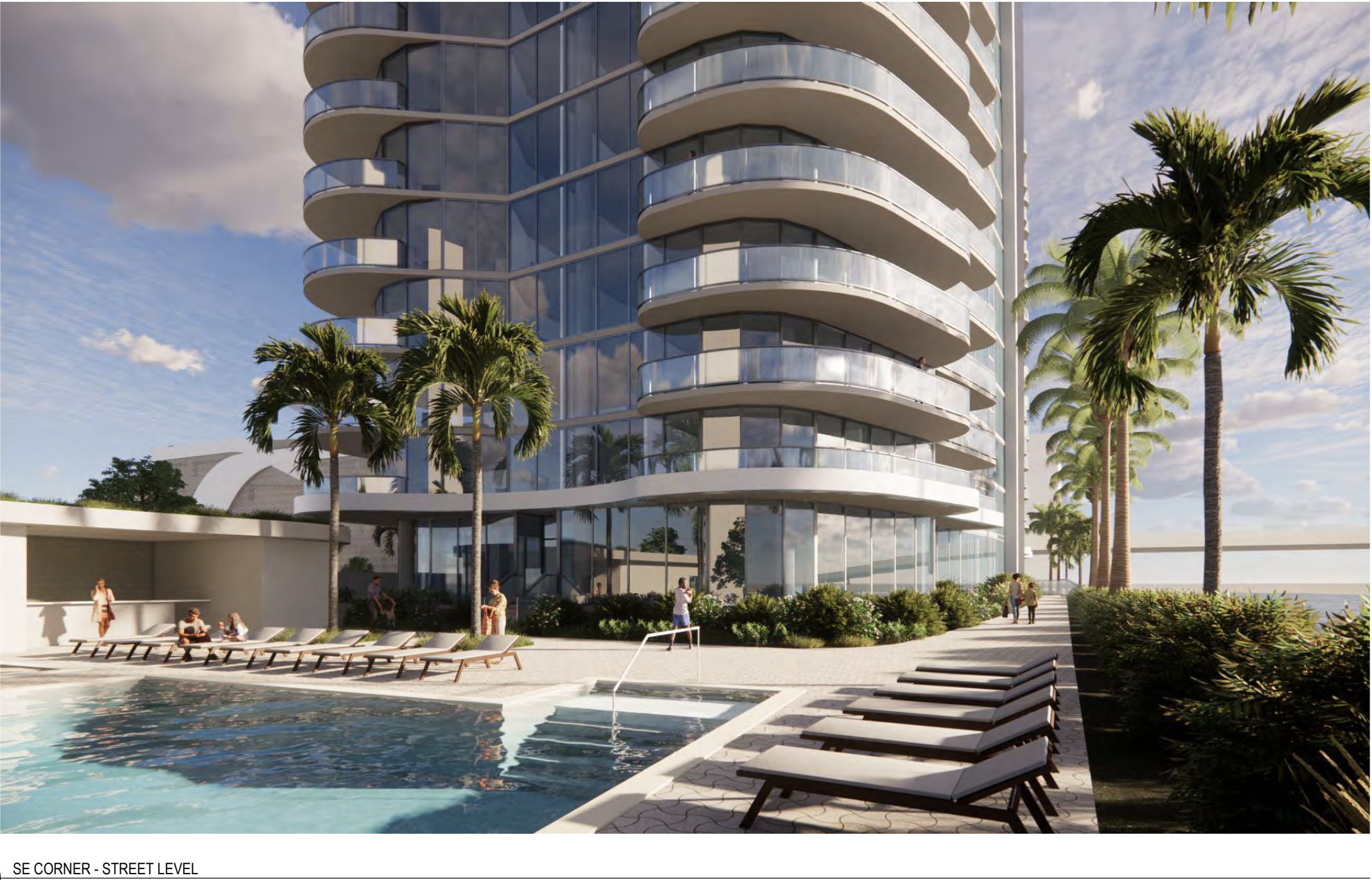
3000 Waterside. Credit: FSMY Architects + Planners.
The condos will range from 1,078 square feet to 2,648 square feet, comprising 86 two-bedroom units, 34 three-bedroom units, and 9 three-bedroom penthouses with large balconies. The development’s amenities will include a pool deck, a hot tub on the ground level facing the water, and a gym and spa in the building.
Below are elevation diagrams highlighting the material board and more specifics on the exterior of the building.
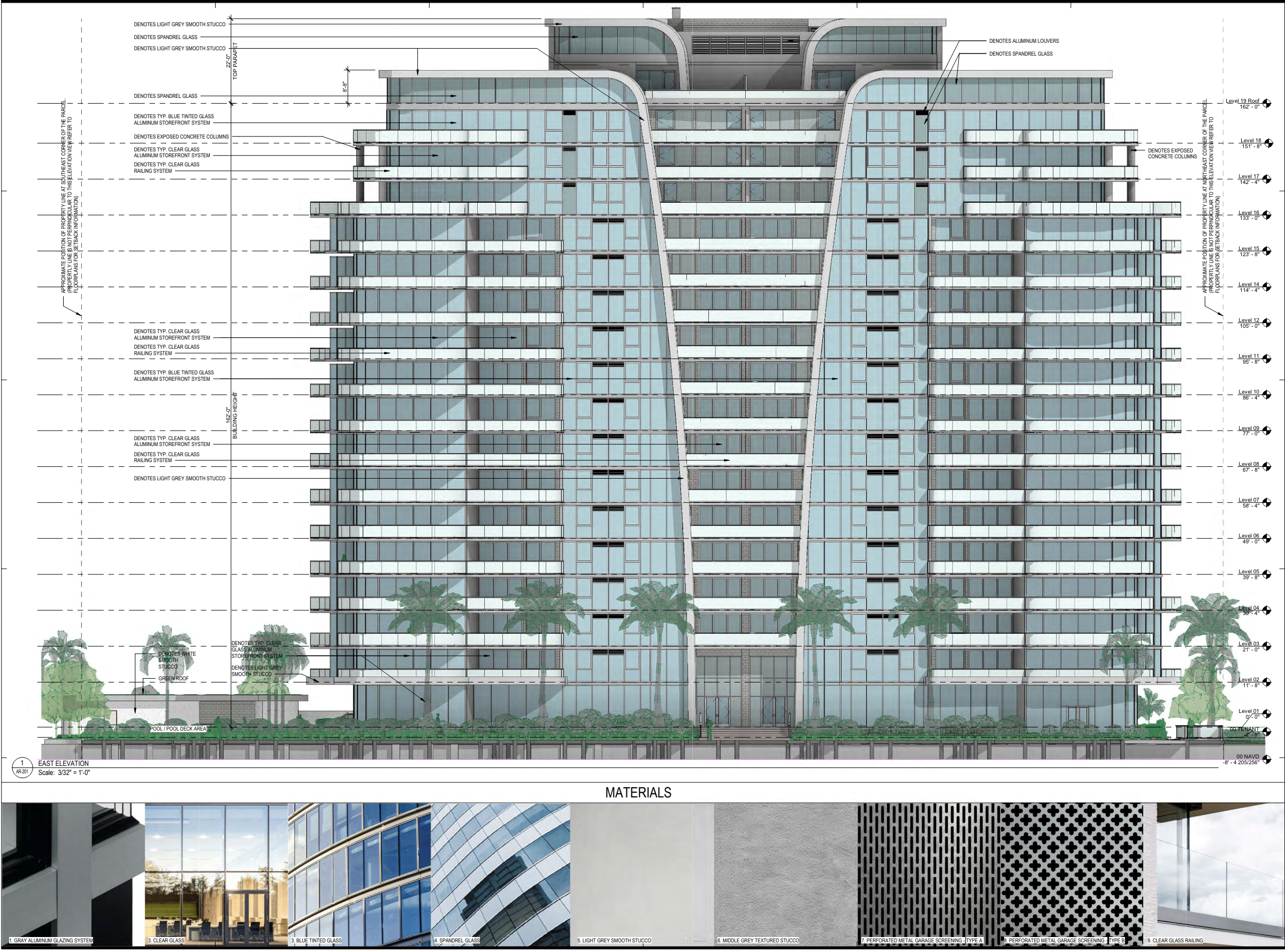
3000 Waterside. Credit: FSMY Architects + Planners.
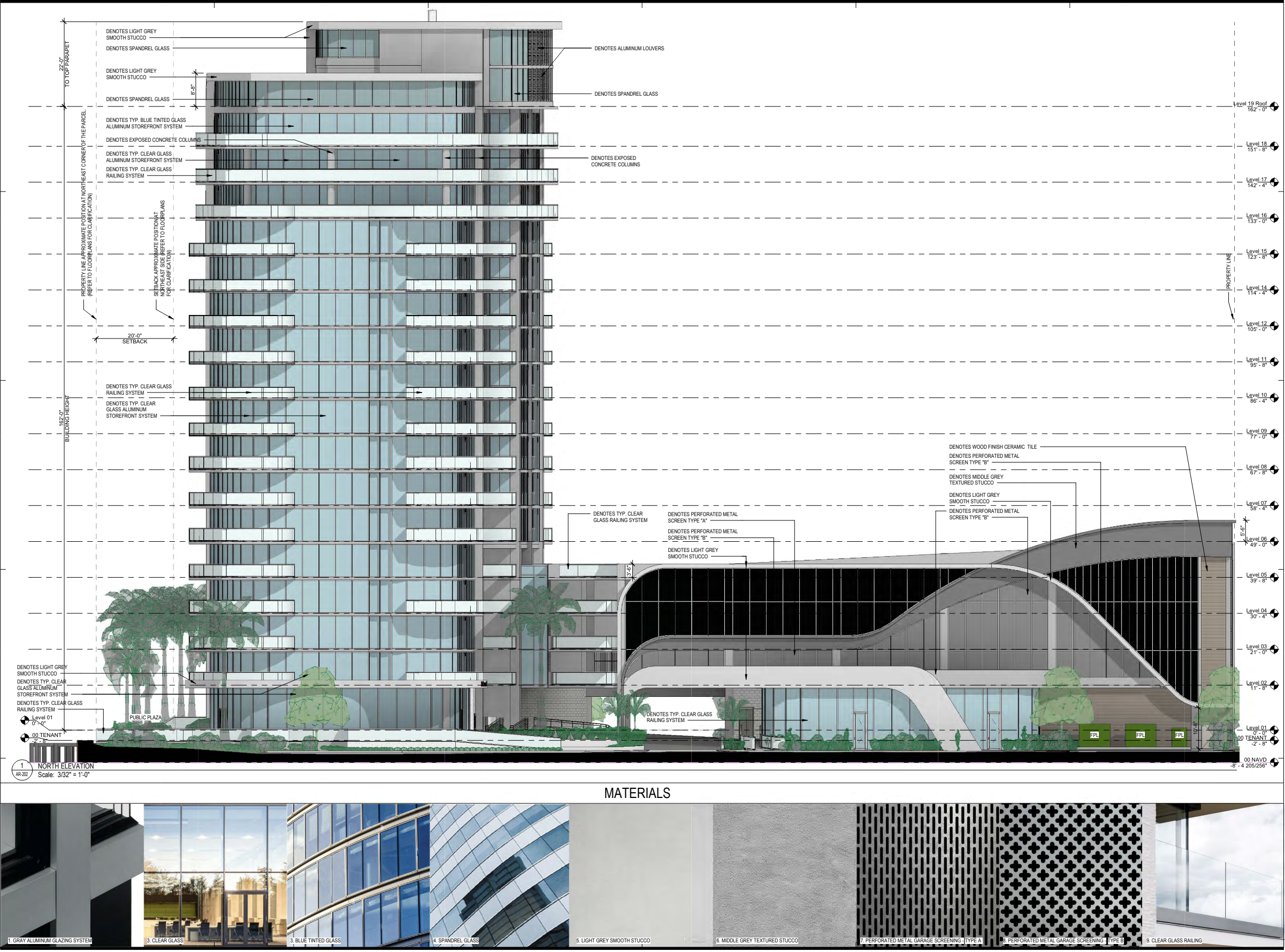
3000 Waterside. Credit: FSMY Architects + Planners.
The attached parking garage features a modern, wave-like facade combining light and dark grey tones. The exterior design has an undulating wave pattern that creates a dynamic and visually interesting look, using light grey textured stucco and dark grey smooth stucco to enhance the wave effect and provide contrast to perforated metal screens and wood finish ceramic tiles. Palm trees and other landscaping elements are incorporated at the structure’s base, adding a natural touch to the urban design.
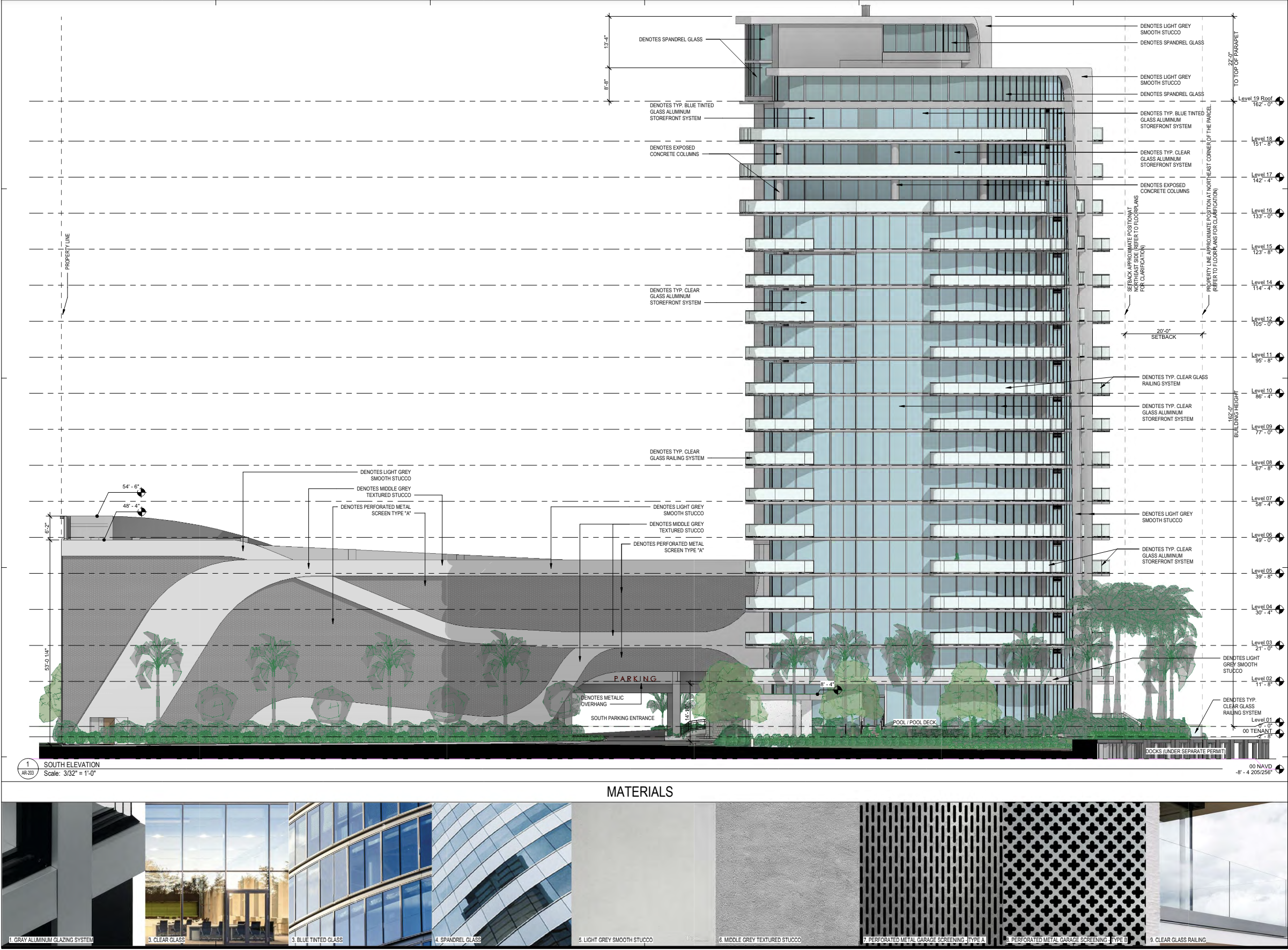
3000 Waterside. Credit: FSMY Architects + Planners.
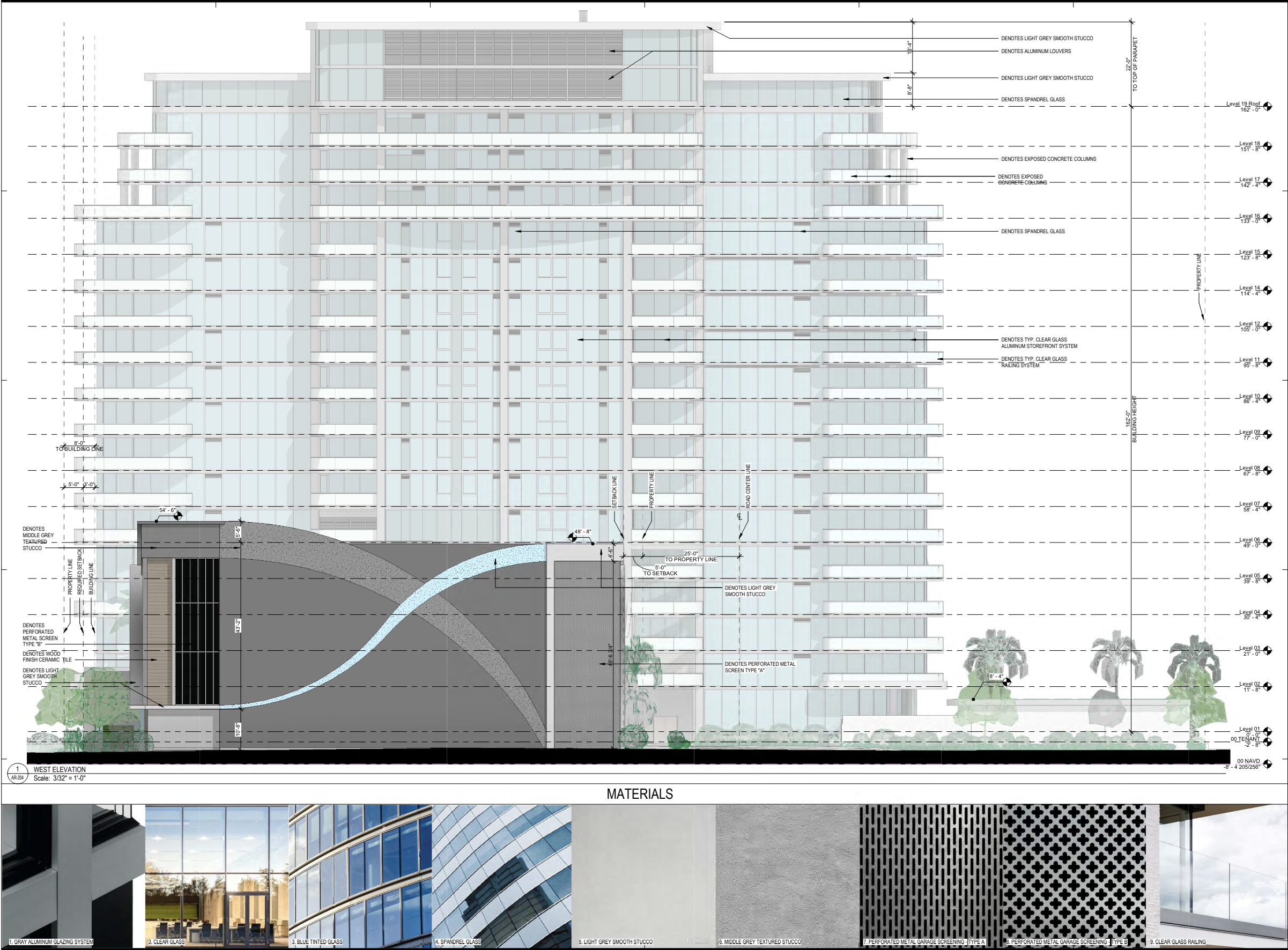
3000 Waterside. Credit: FSMY Architects + Planners.
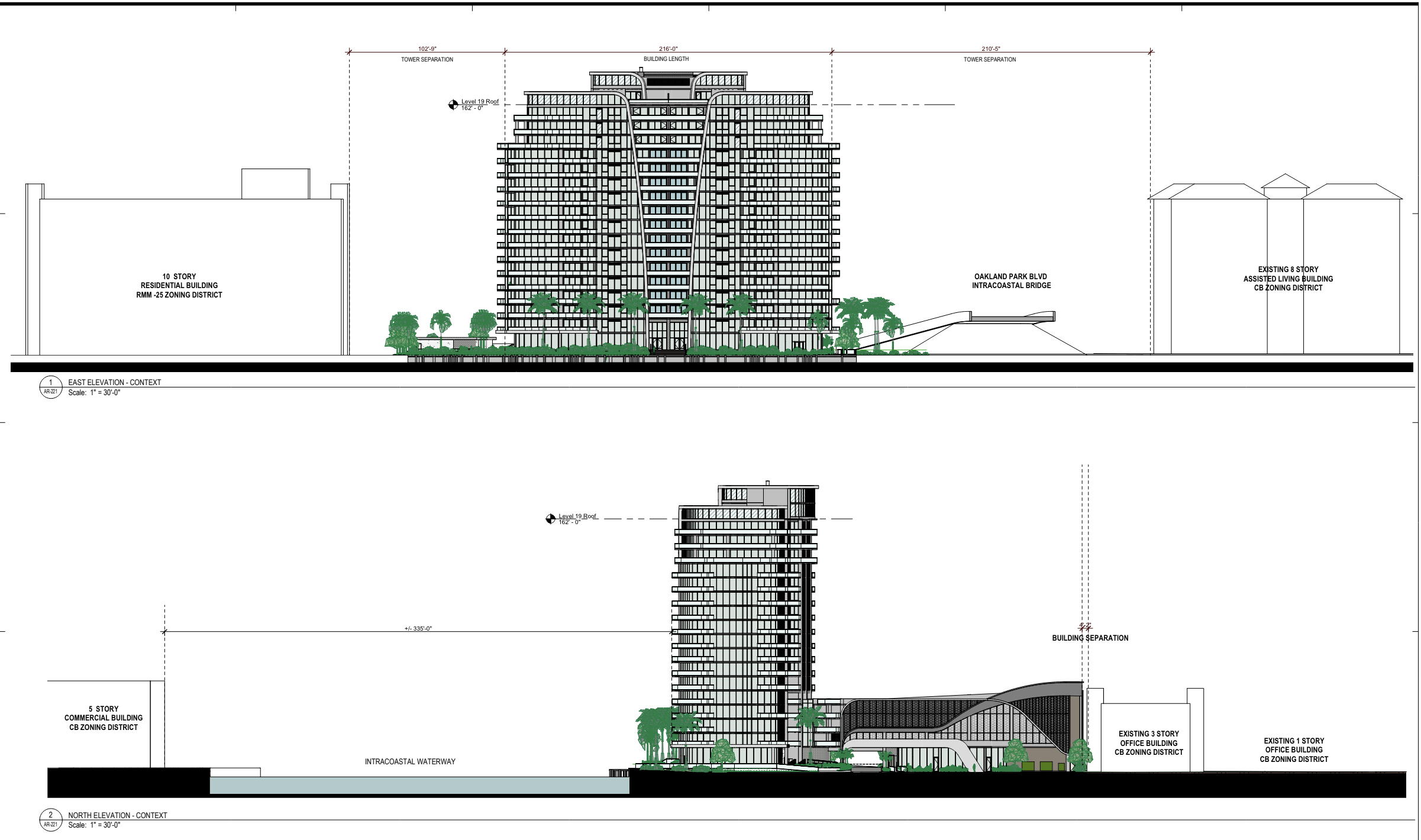
3000 Waterside. Credit: FSMY Architects + Planners.
The previous owner had approval for 103 condos spread across three 15-story towers, with two towers facing the Intracoastal Waterway and the third facing the access road. Claridge Homes has now submitted entirely new plans. The revised proposal consolidates the previous project into a single development and reduces the overall massing. The new development has a total floor area of 352,087 square feet – down from 432,875 square feet – representing approximately a 19% reduction from the previous approval and will include more landscaping.
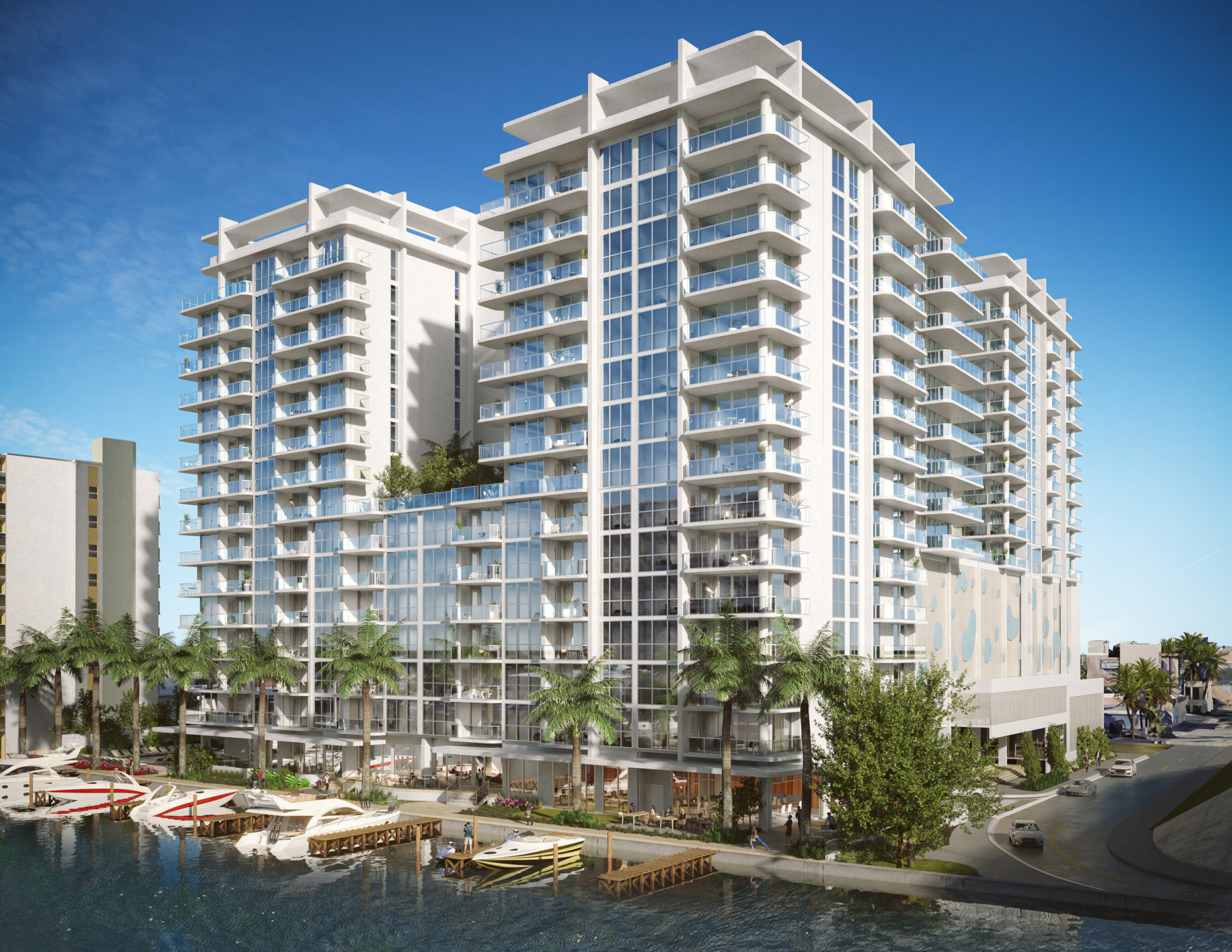
Previous design for 3000 Wateside.
Subscribe to YIMBY’s daily e-mail
Follow YIMBYgram for real-time photo updates
Like YIMBY on Facebook
Follow YIMBY’s Twitter for the latest in YIMBYnews

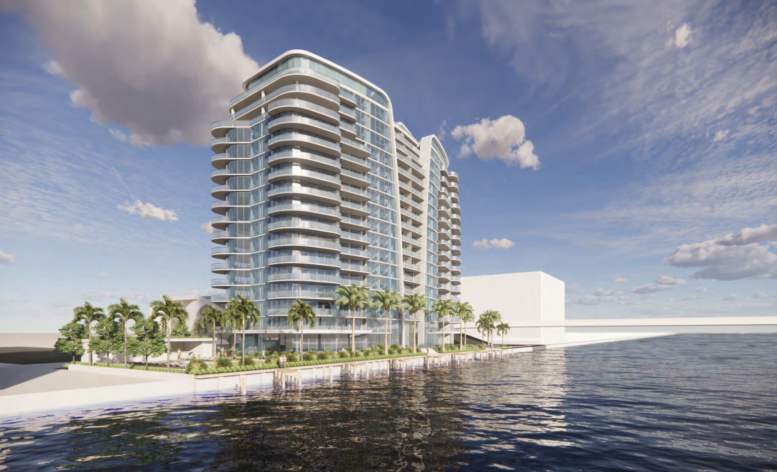
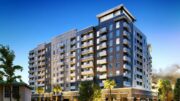
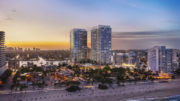
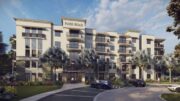
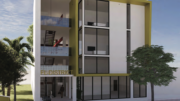
I have a café underneath RENAISSANCE on the ocean in Hollywood like to know if you have any space I can put a Cafe or Resturant underneath your building I do it Italian style?