Fort Lauderdale’s Development Review Committee is set to review a Site Plan Level III application for The Amalfi, a 22-story luxury condominium tower designed by Kobi Karp Architecture and proposed by Baldwin, New York-based Moore Group Corporation. Located at 2317 North Ocean Boulevard, the project will offer 38 residential units and amenities within a 0.84-acre property strategically positioned between the Intercoastal Waterway and the Atlantic Ocean. This prime location within the vibrant Central Beach neighborhood, encompassing five lots assembled by the developer for $5.54 million between 2021 and 2022, leverages scenic vistas and accessibility to enhance its residential appeal. The committee is scheduled to consider plans on May 28.
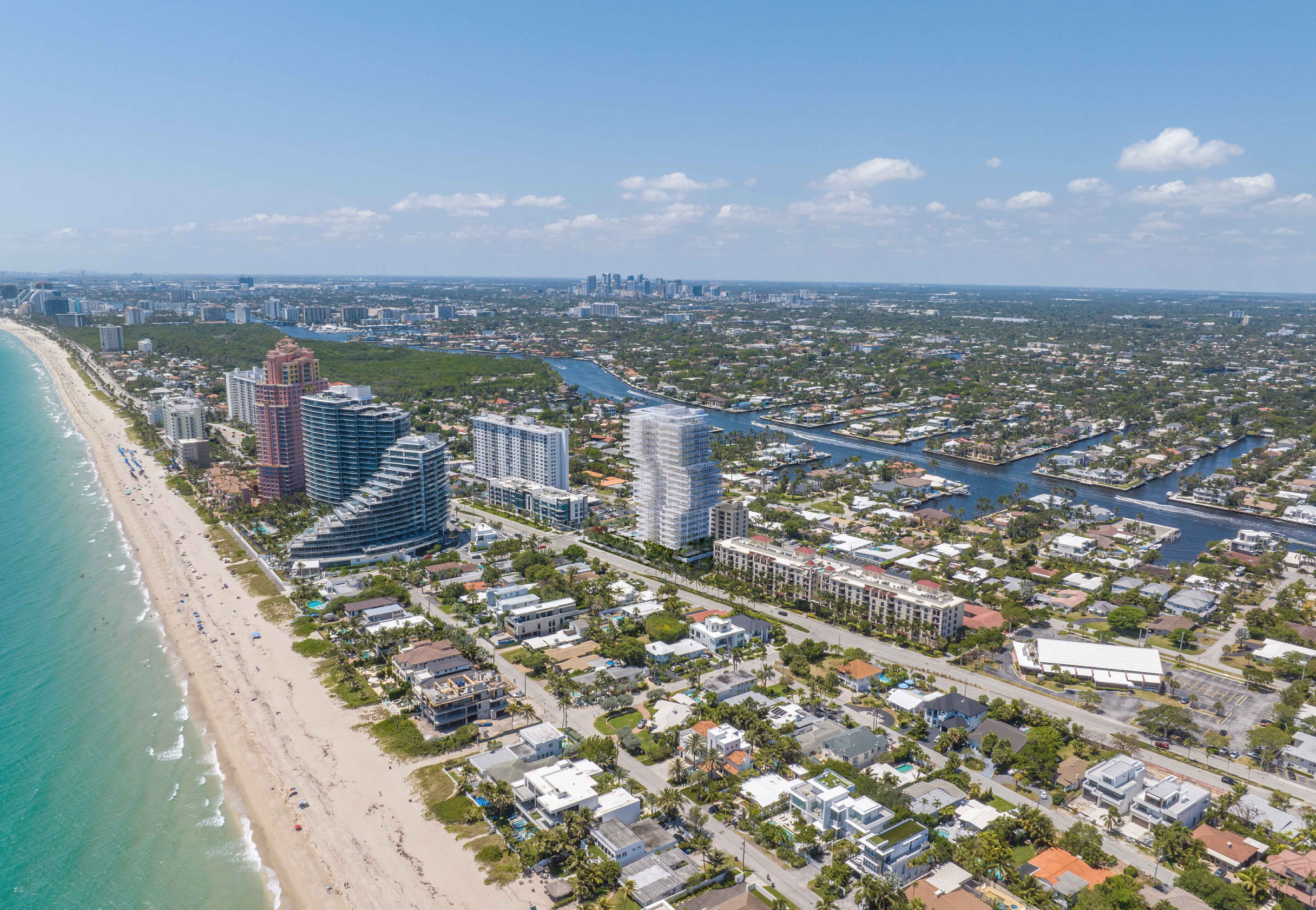 The Amalfi. Credit: Kobi Karp Architecture.
The Amalfi. Credit: Kobi Karp Architecture.
Renderings depict a 236.5-foot tall structure, extending to 261.6 feet at the mechanical section’s peak, showcasing a bold architectural profile with cantilevered balconies that create a visually dynamic silhouette. The design consists of irregularly stacked layers, with floor plates around the building’s center shifting north and then transitioning south as they reach the upper third, creating cantilevers that enhance the vertical wave-like rhythm along the centrally located window walls. Additionally, the slab edges display a subtle curvature that smoothly wraps around the corners and balcony divides, further highlighting the building’s distinctive form.
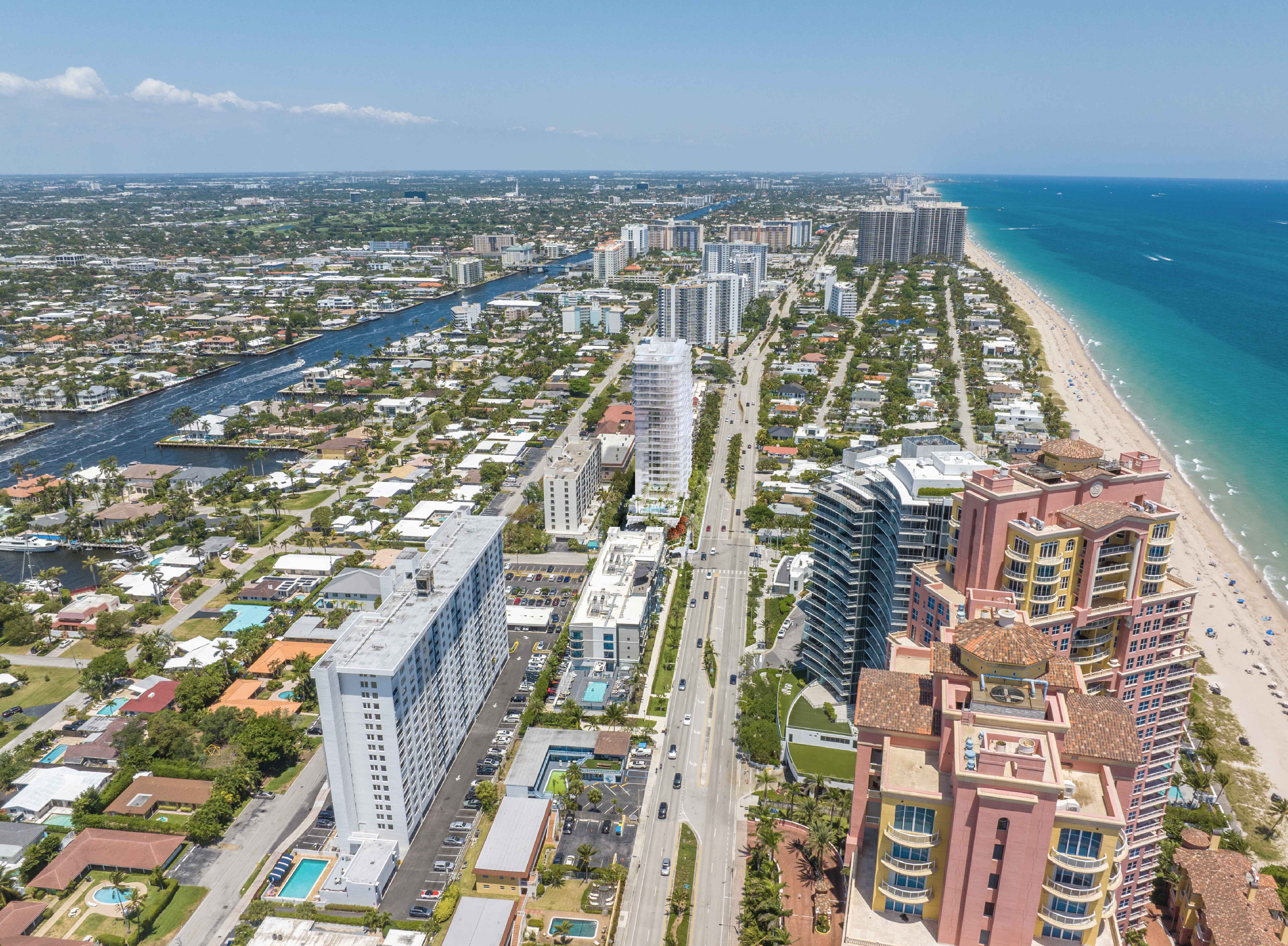
The Amalfi. Credit: Kobi Karp Architecture.
The podium is adorned with coralline stone, while perforated metal mesh screens the parking garage. Balconies are outfitted with glass railings that complement the façade’s vertical rhythm. Expansive white glazing systems are installed on the ground floor, and above these, the residential windows feature frosted glass. The tower’s concrete shell is covered in white GFRC panels. Mechanical screens hide rooftop utilities, maintaining the building’s aesthetic continuity to its uppermost sections.
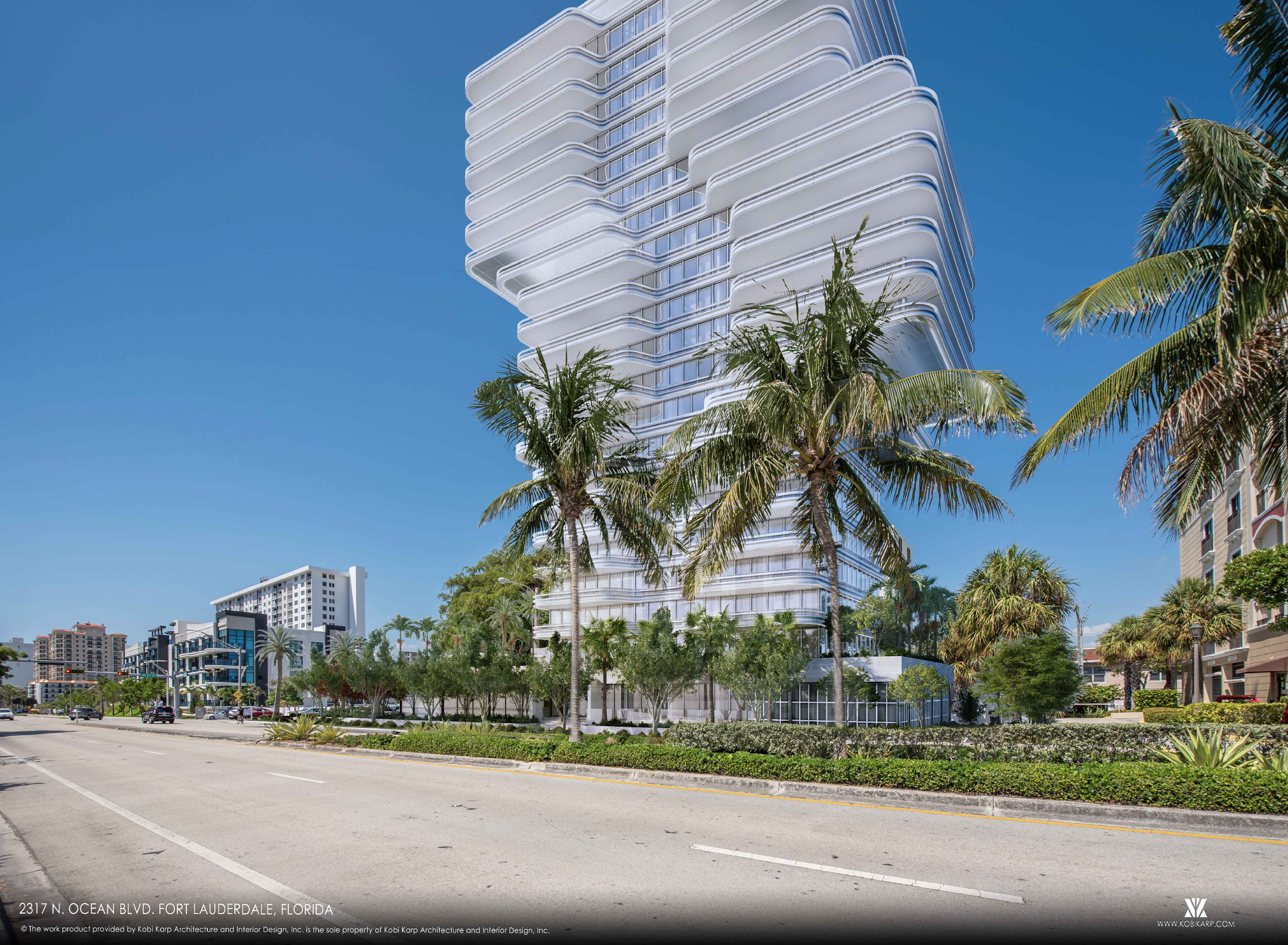
The Amalfi. Credit: Kobi Karp Architecture.
The Amalfi is designed to encompass 248,575 square feet of total building space, including a subterranean parking system that maintains the visual continuity of the streetscape. It will provide 115 parking spaces and substantial bicycle storage to promote eco-friendly transportation. The development will feature 38 multifamily units offering spacious living areas ranging from 2,632 to 3,762 square feet, plus balconies. The two top-floor units will each boast a private rooftop terrace and pool. There would be an amenity deck on the second floor, equipped with a pool, gym, lounge with a catering kitchen, golf simulator, sauna, yoga room, and dog wash.
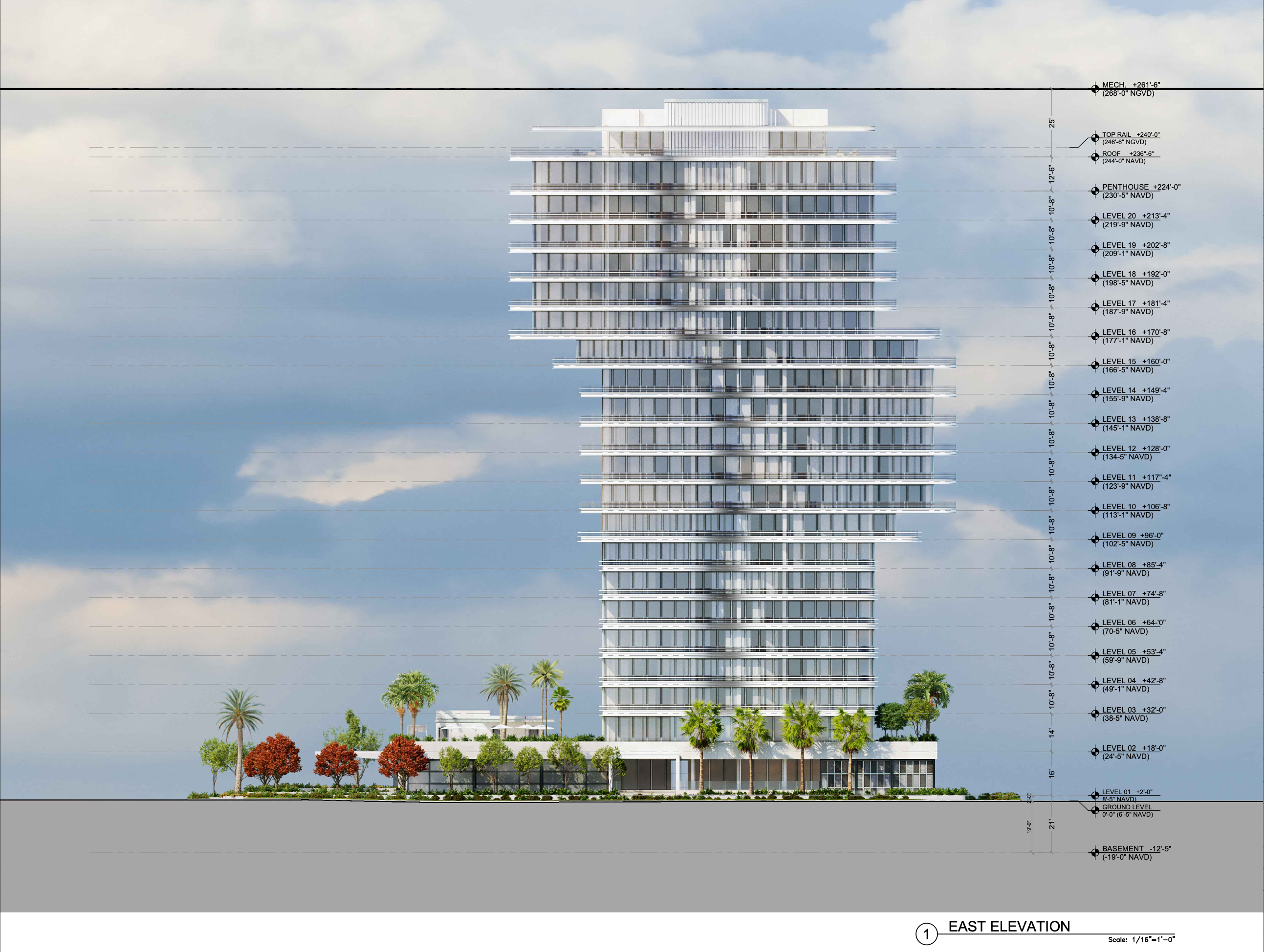
The Amalfi. Credit: Kobi Karp Architecture.
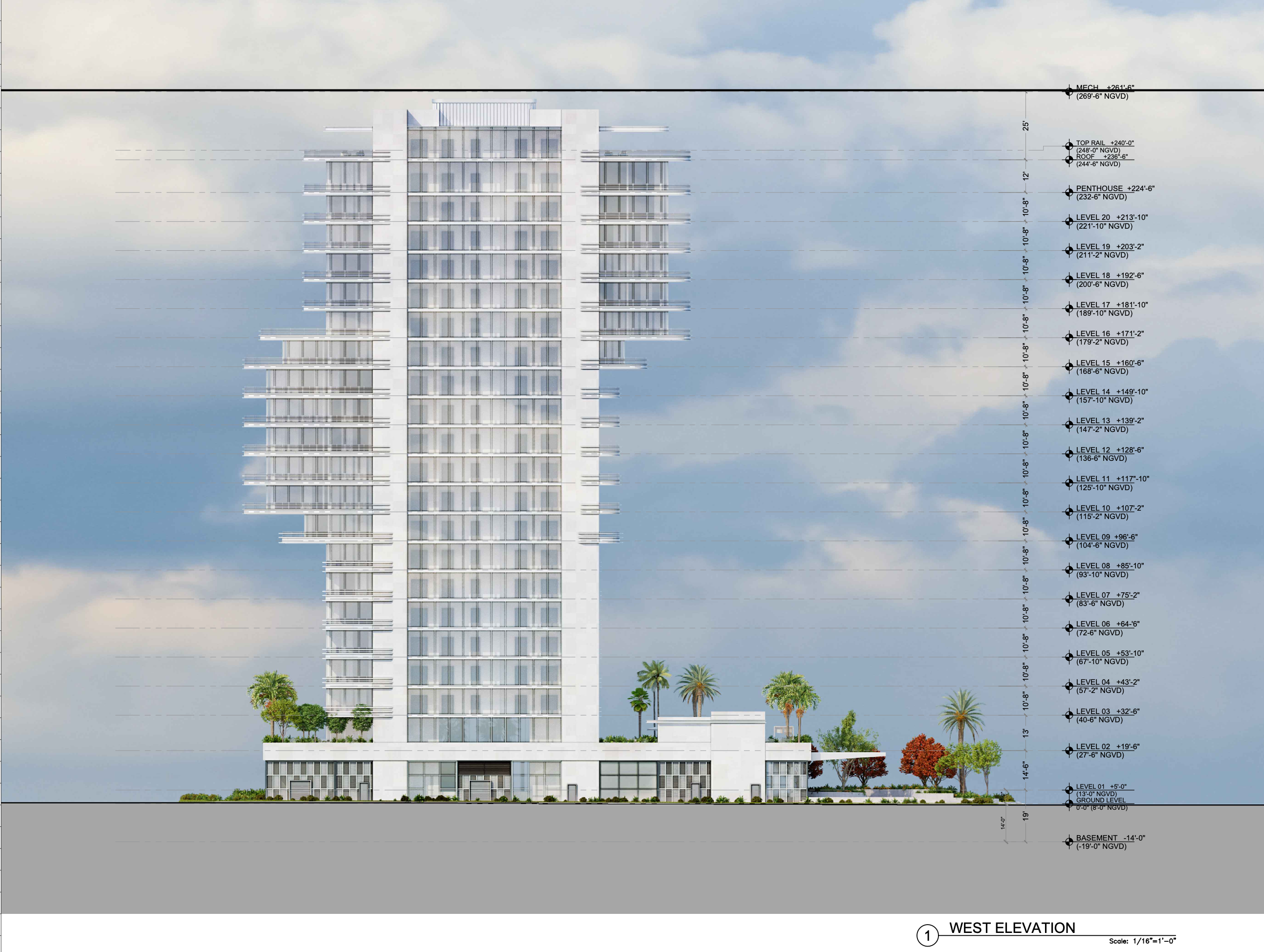
The Amalfi. Credit: Kobi Karp Architecture.
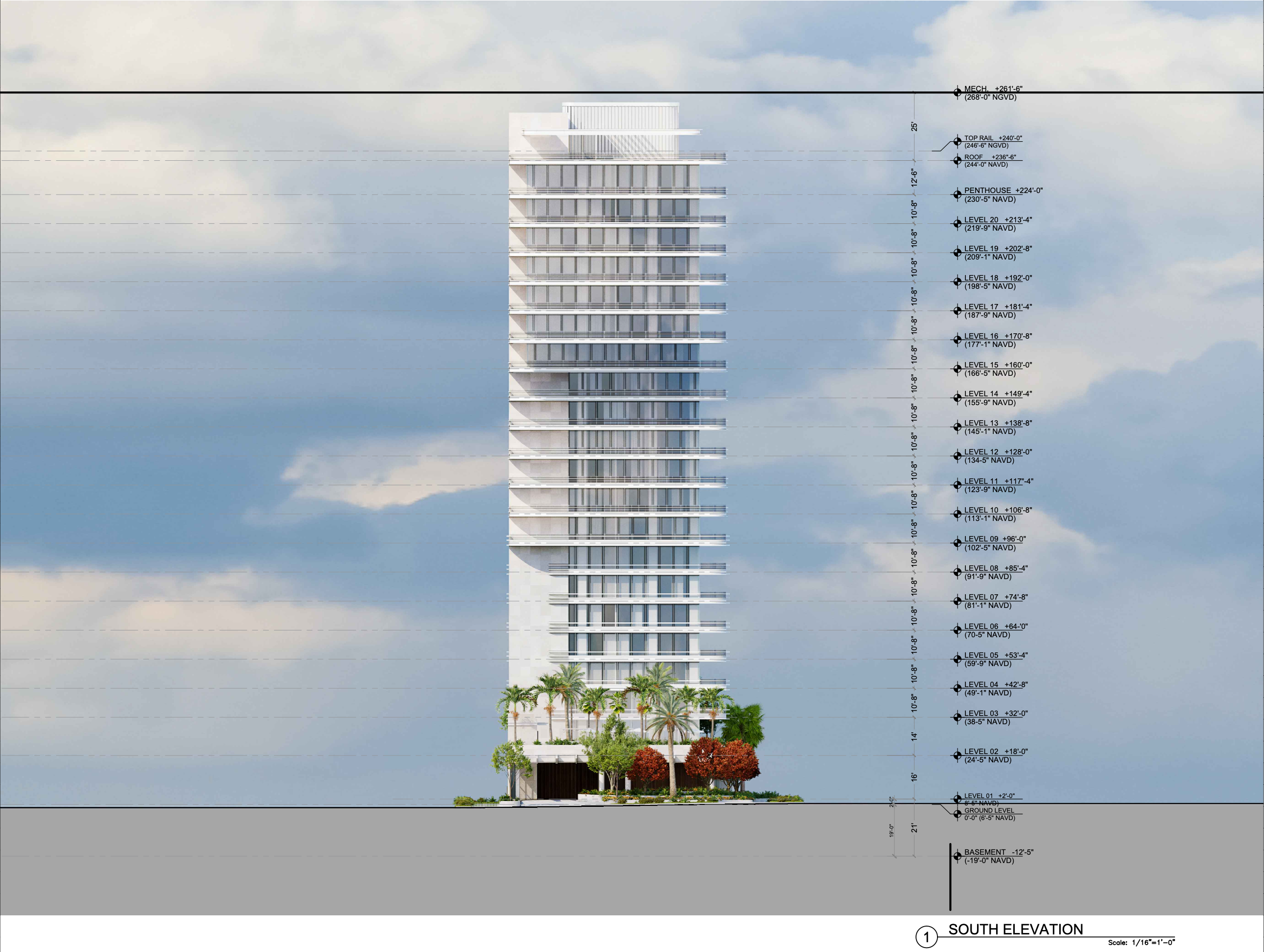
The Amalfi. Credit: Kobi Karp Architecture.
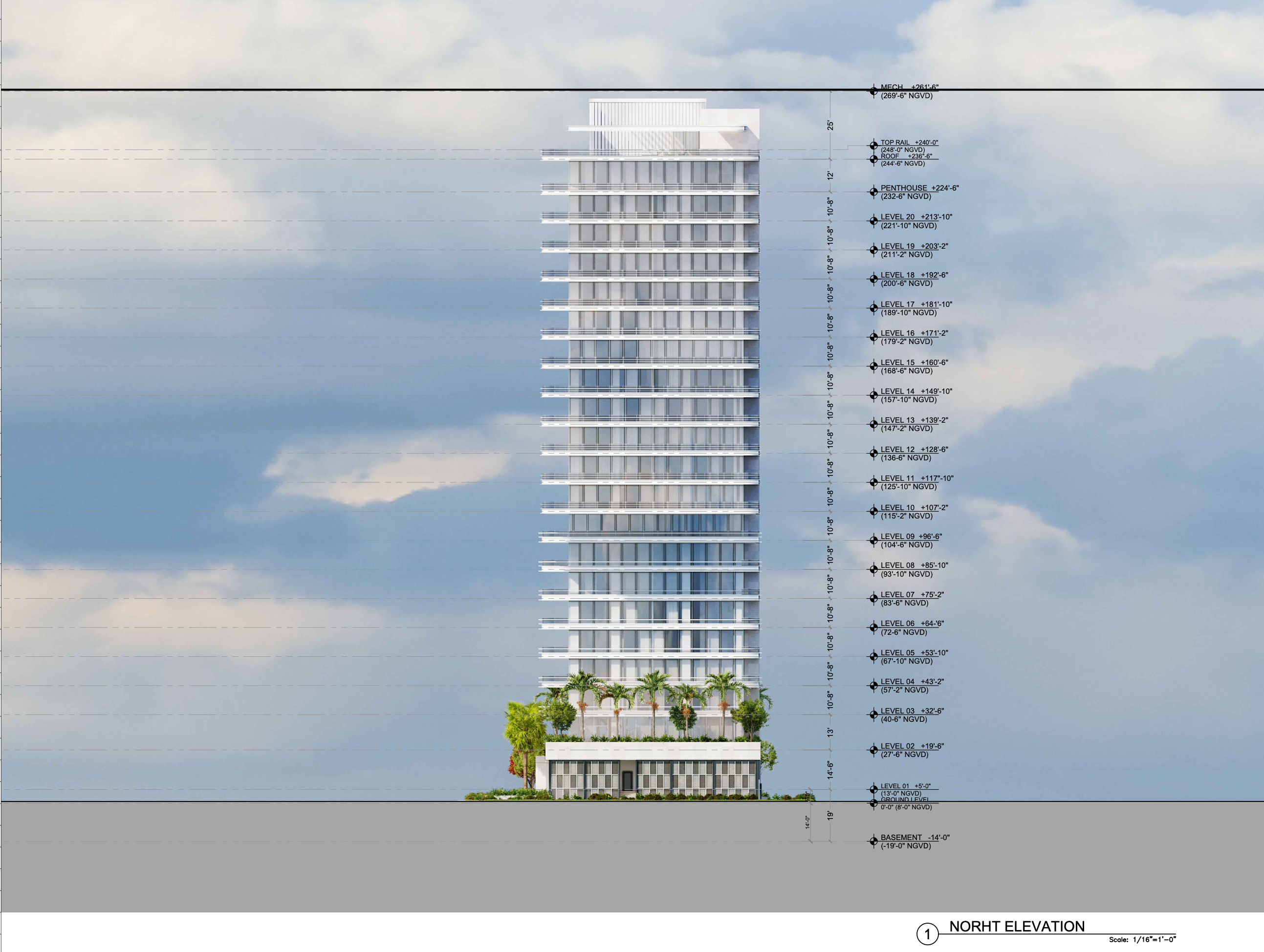
The Amalfi. Credit: Kobi Karp Architecture.
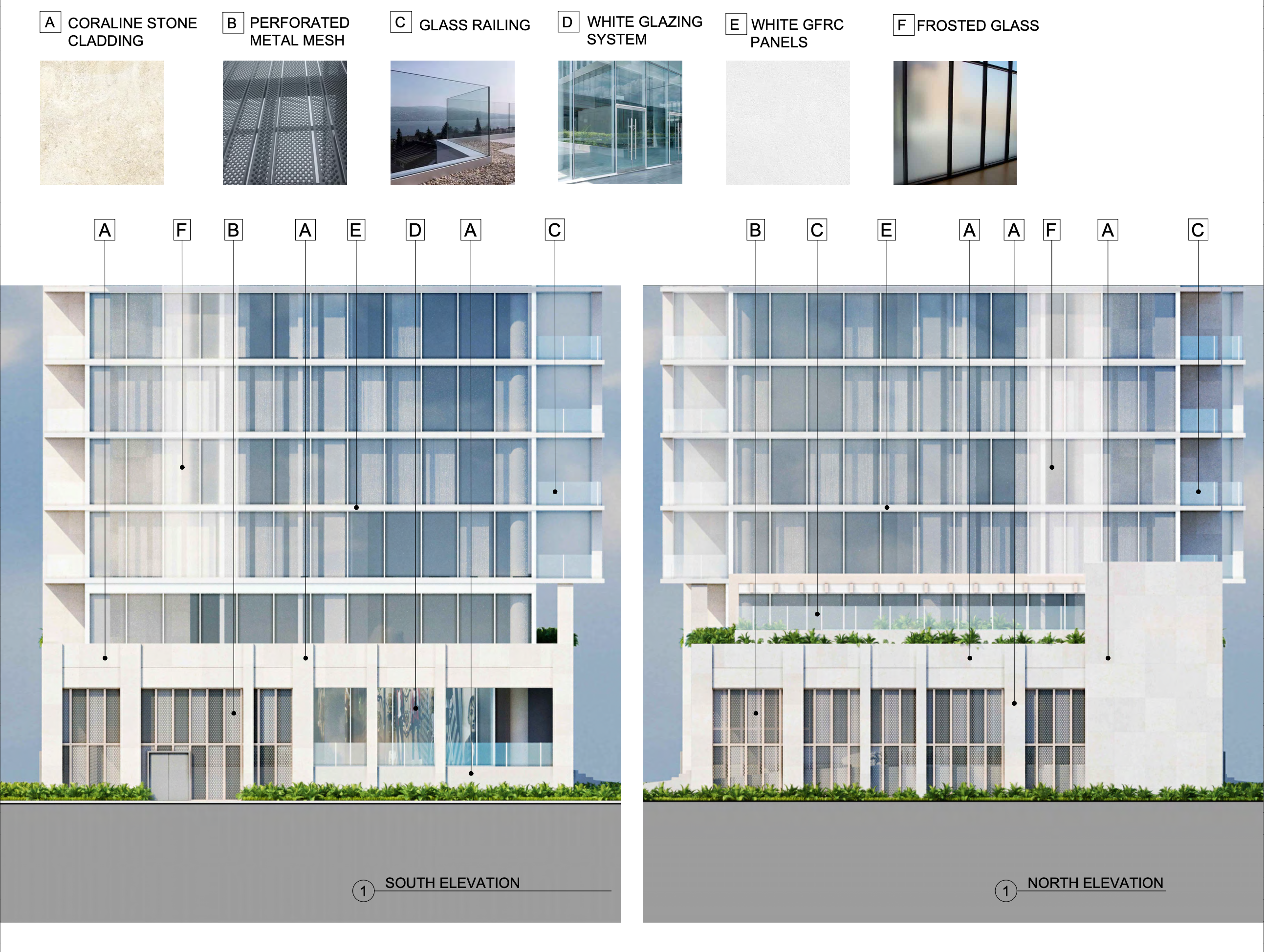
The Amalfi. Credit: Kobi Karp Architecture.
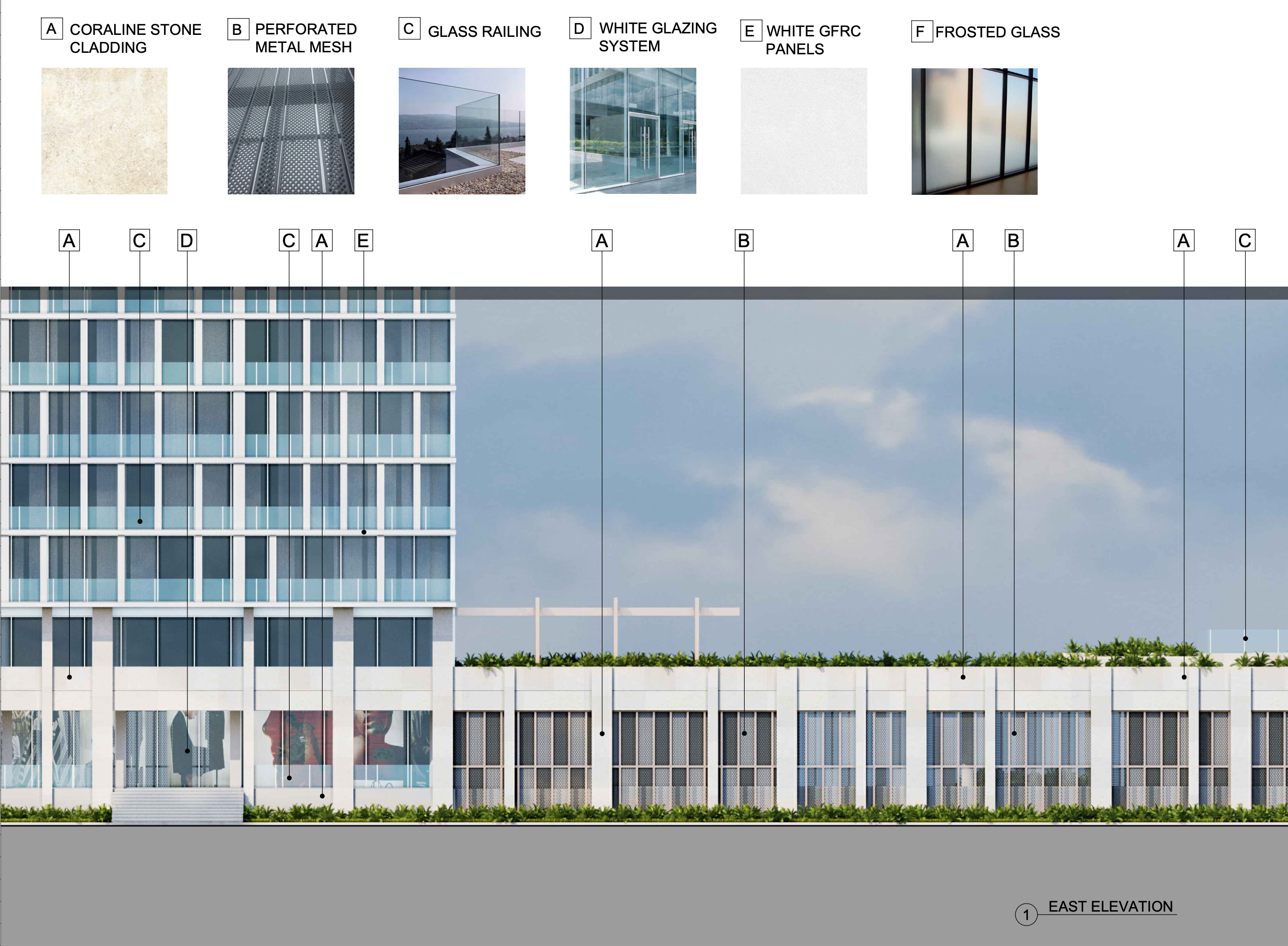
The Amalfi. Credit: Kobi Karp Architecture.
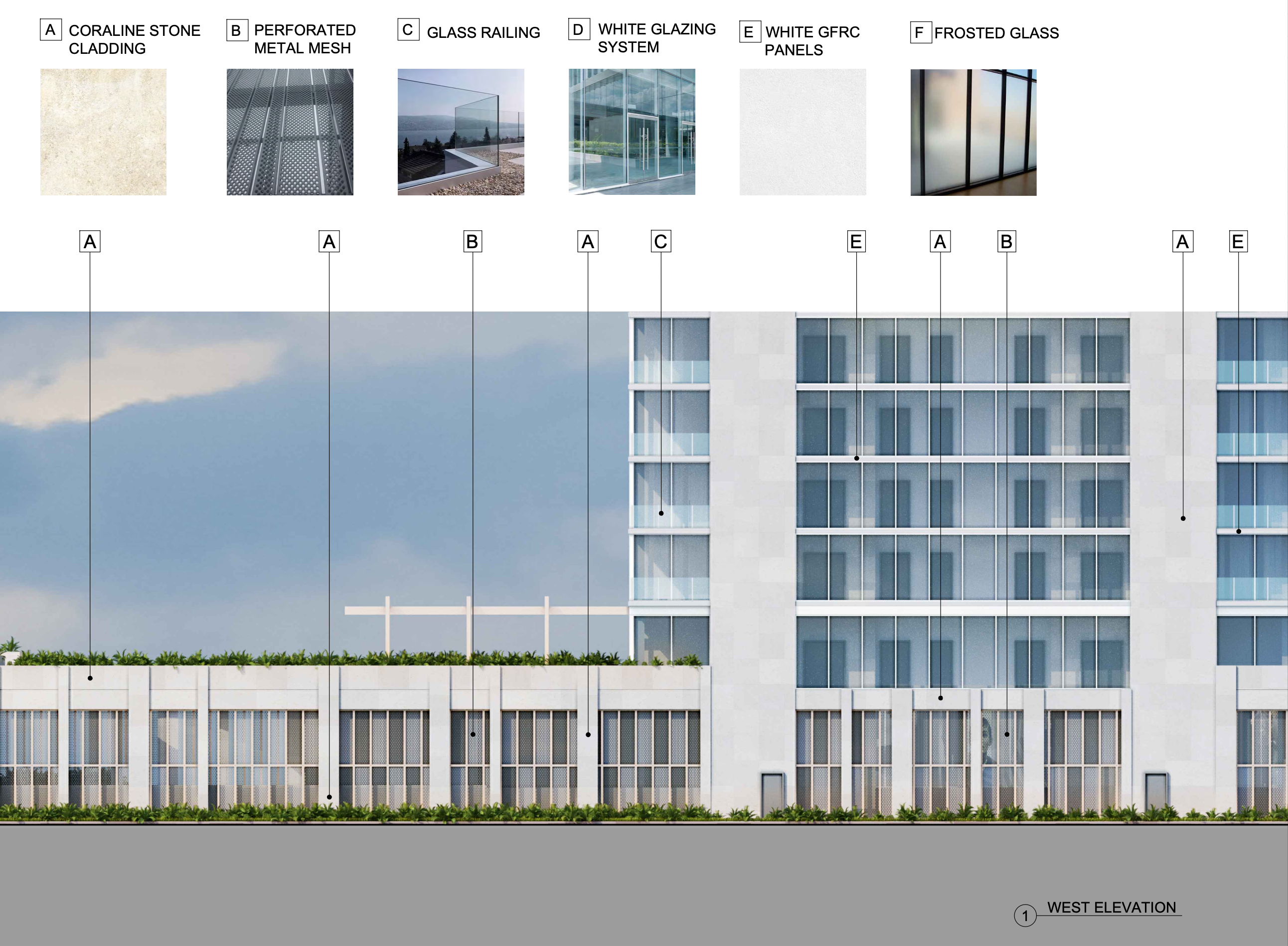
The Amalfi. Credit: Kobi Karp Architecture.
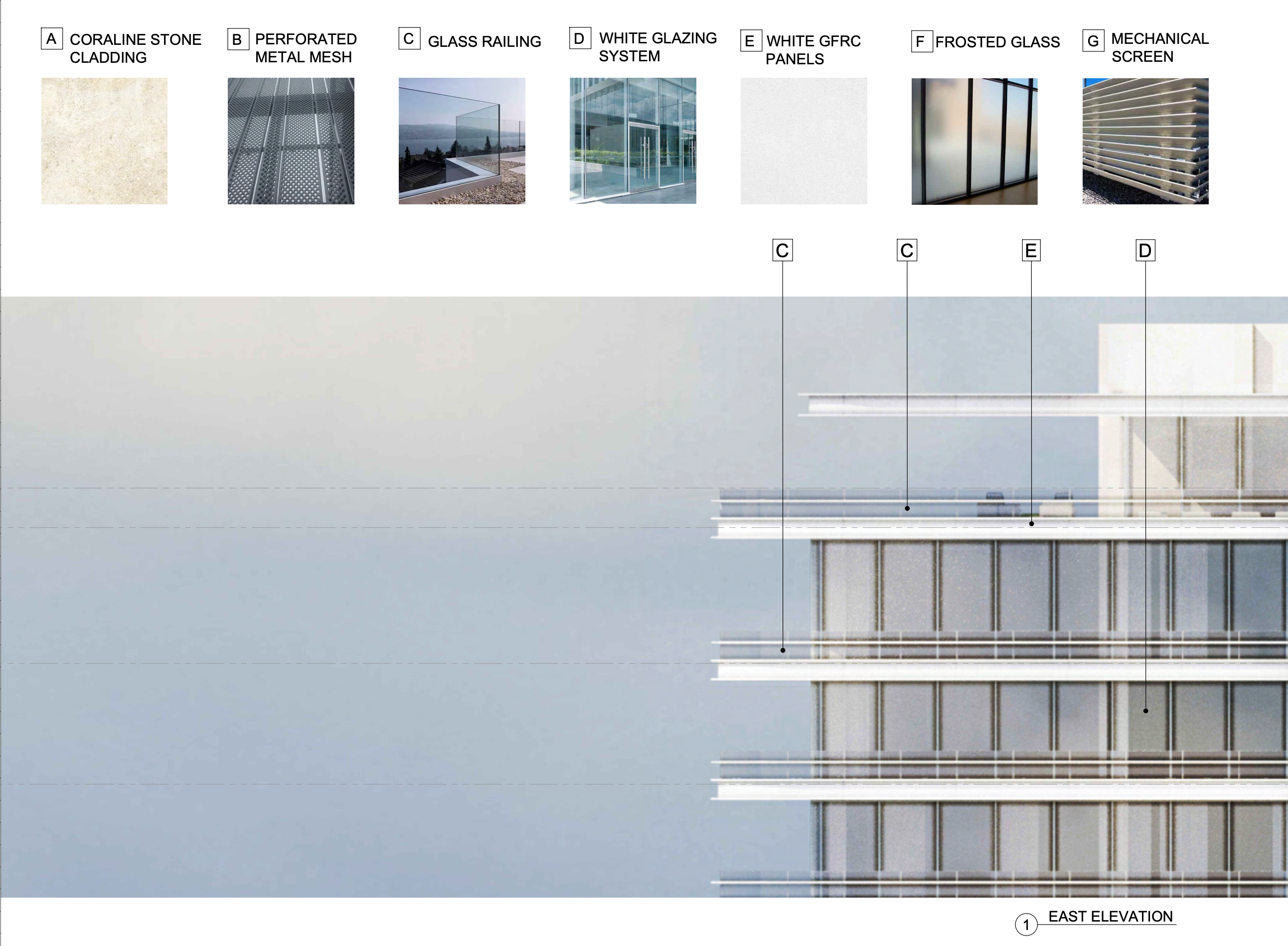
The Amalfi. Credit: Kobi Karp Architecture.
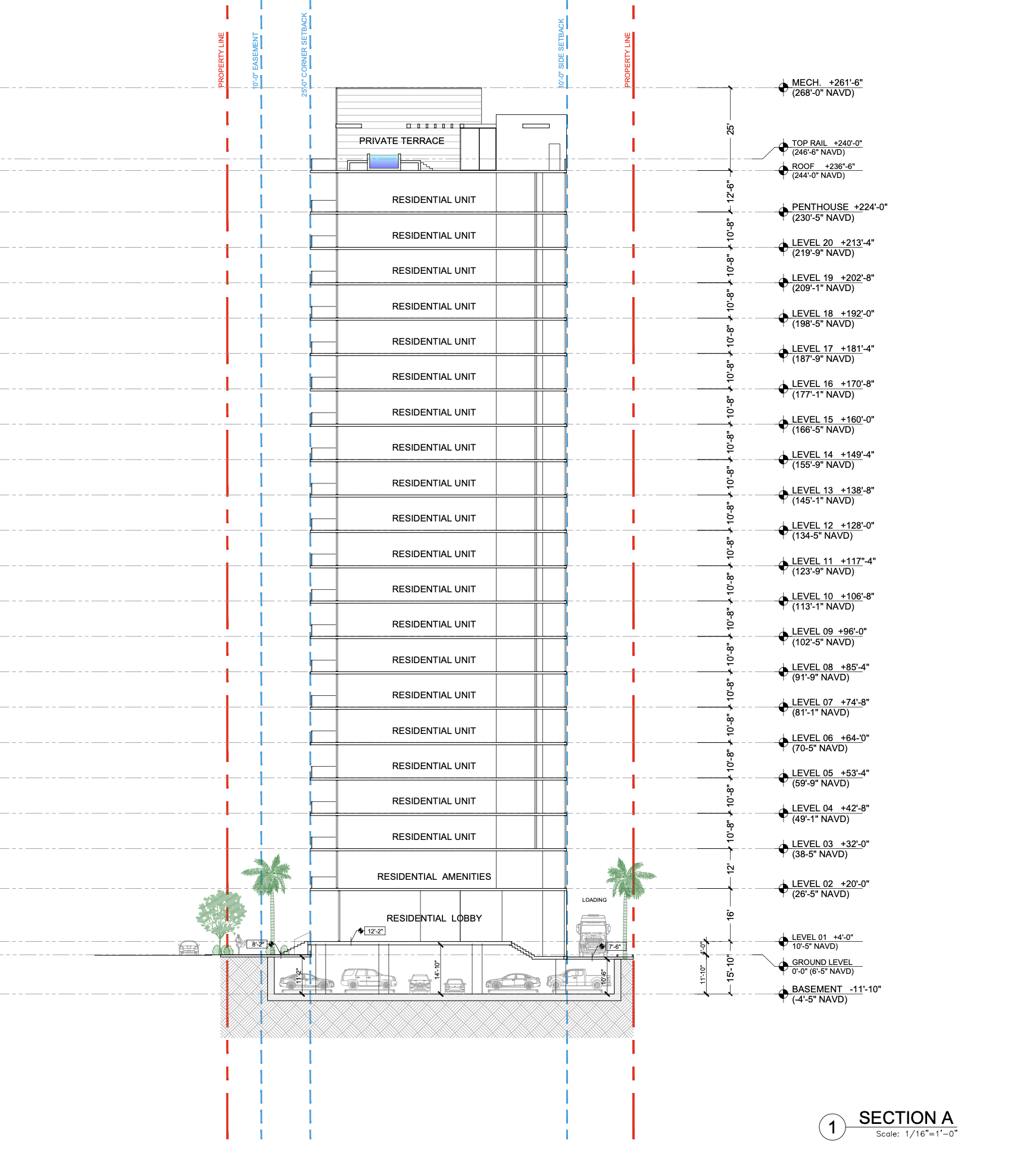
The Amalfi. Credit: Kobi Karp Architecture.
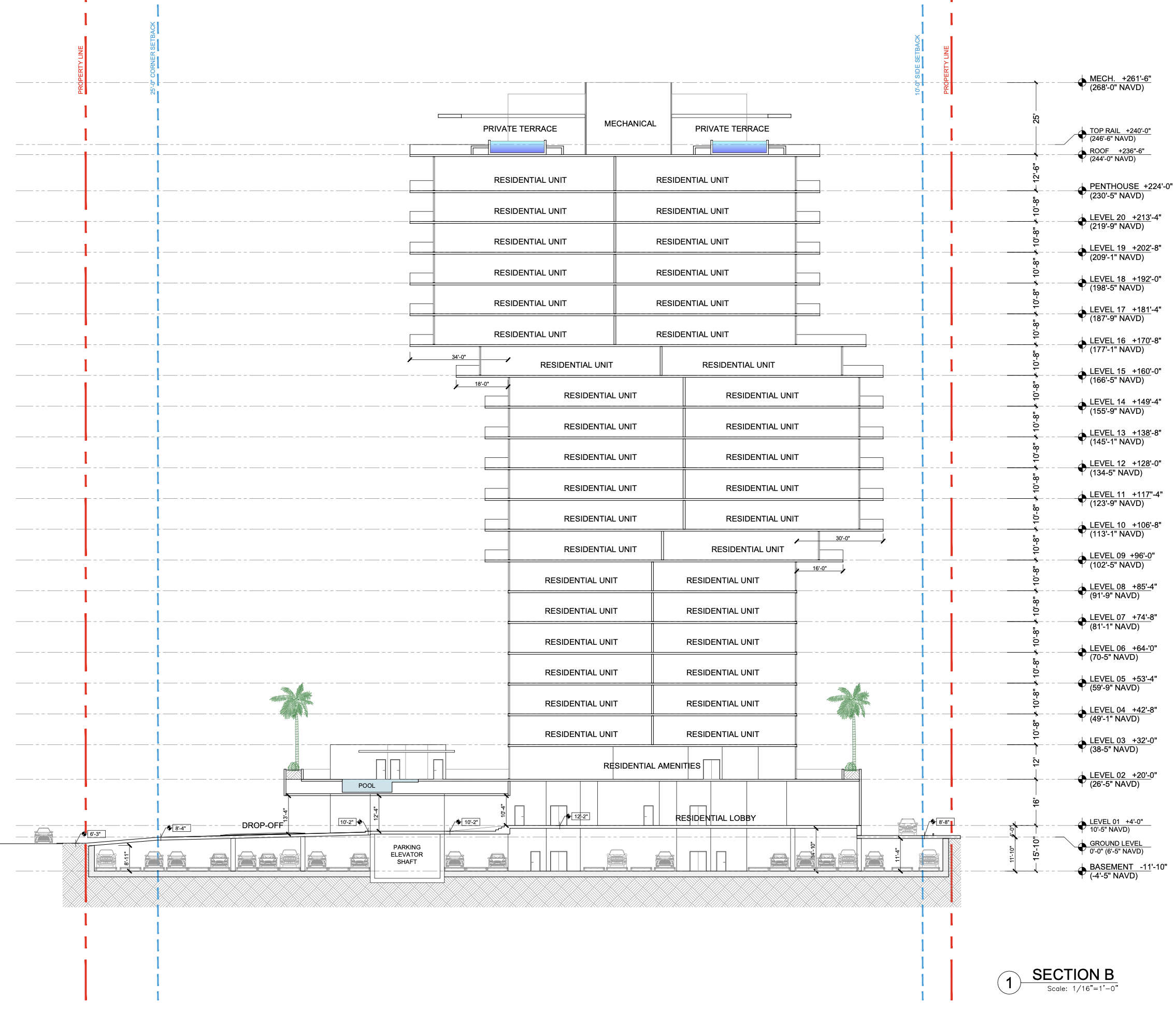
The Amalfi. Credit: Kobi Karp Architecture.
The project seeks several waivers to adapt its design to the unique demands of its urban site. Specifically, the development team requests modifications to the standard yard requirements, proposing reduced setbacks to align more closely with the surrounding urban fabric. These proposed adjustments include a front (east) setback reduction to 25 feet for the building and 12 feet for the basement, south side (building) setback to 12 feet and basement to 0 feet, north side (building) setback to 31.4 feet and basement to 1 foot, and rear (west) setback to 20 feet for the building and 4 feet for the basement. Furthermore, a conditional use approval is sought to increase the building height to 236.5 feet, marginally below the maximum 240 feet allowed for projects east of the Intercoastal Waterway in the RMH-60 zoning. These requests allow for a more integrated urban presence and greater architectural flexibility, ensuring that The Amalfi fits its context and enhances the streetscape and pedestrian experience.
Subscribe to YIMBY’s daily e-mail
Follow YIMBYgram for real-time photo updates
Like YIMBY on Facebook
Follow YIMBY’s Twitter for the latest in YIMBYnews

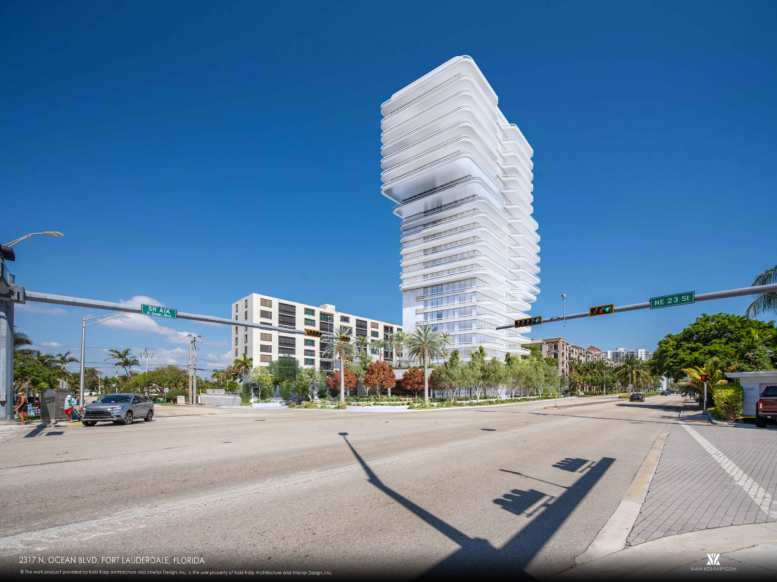
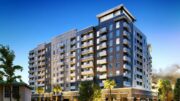
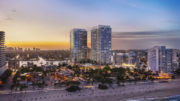
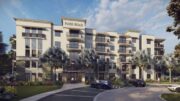
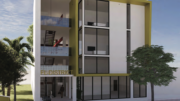
Finally, a great building proposed for the Fort Lauderdale beaches. Interesting and beautiful design. Still wonder why they need 115 parking spots for 38 units??? But, glad they are hiding the parking underground. Hope the Mercedes don’t get flooded out in the next hurricane…
Urban development is good development… non urban development is not good because it’s paved over natural areas and farmland
I am a vendor if you’re interested I have a place in the RENAISSANCE on the ocean in Hollywood I am interested that space that you have available for catering underneath the building or a café I have a lot of use in this business nyc!!(Italian style)
To each is own…but I find the design to be very unattractive.
This building does not fit the vibe of the area and especially that specific block. Please have mercy on our local area and stop building monstrosities that greedily chock out the sun and any views we have left.
Agreed!!!
Yes. Finally . Fort Lauderdale deserves a nice condo !
I’m from Miami Beach : so a warm welcome to the world of good architecture .