900 Intracoastal Drive, Inc. has filed plans for a new 16-story residential building at 900 Intracoastal Drive, located near The Galleria shopping mall in Fort Lauderdale. The 185-foot-tall structure, named 900 Intracoastal, is set to yield 217,652 square feet of space and feature 44 exclusive residences along the city’s picturesque Intracoastal Waterway. The development has enlisted a team of renowned firms, including FSMY Architects + Planners as the architect, Kimley-Horn & Associates Inc. as the landscape architect and civil engineer, MG Engineering for MEP engineering, Youssef Hachem Consulting as the structural engineer, and CRUSH Law P.A. as the land use attorney. Fort Lauderdale’s Development Review Committee was scheduled to review the proposal on February 27.
The 33,000-square-foot site is ideally situated just a few blocks south of Sunrise Boulevard and near the intersection of Northeast 9th Street and Northeast 26th Avenue, close to where The Galleria at Fort Lauderdale is located. A low-rise co-op, dating back to 1958, occupies the site and is slated for demolition should the plans for 900 Intracoastal receive approval. The lot boasts approximately 200 feet of frontage along the Intracoastal Waterway and is nestled between the AquaBlu and Sunrise Tower condominiums.
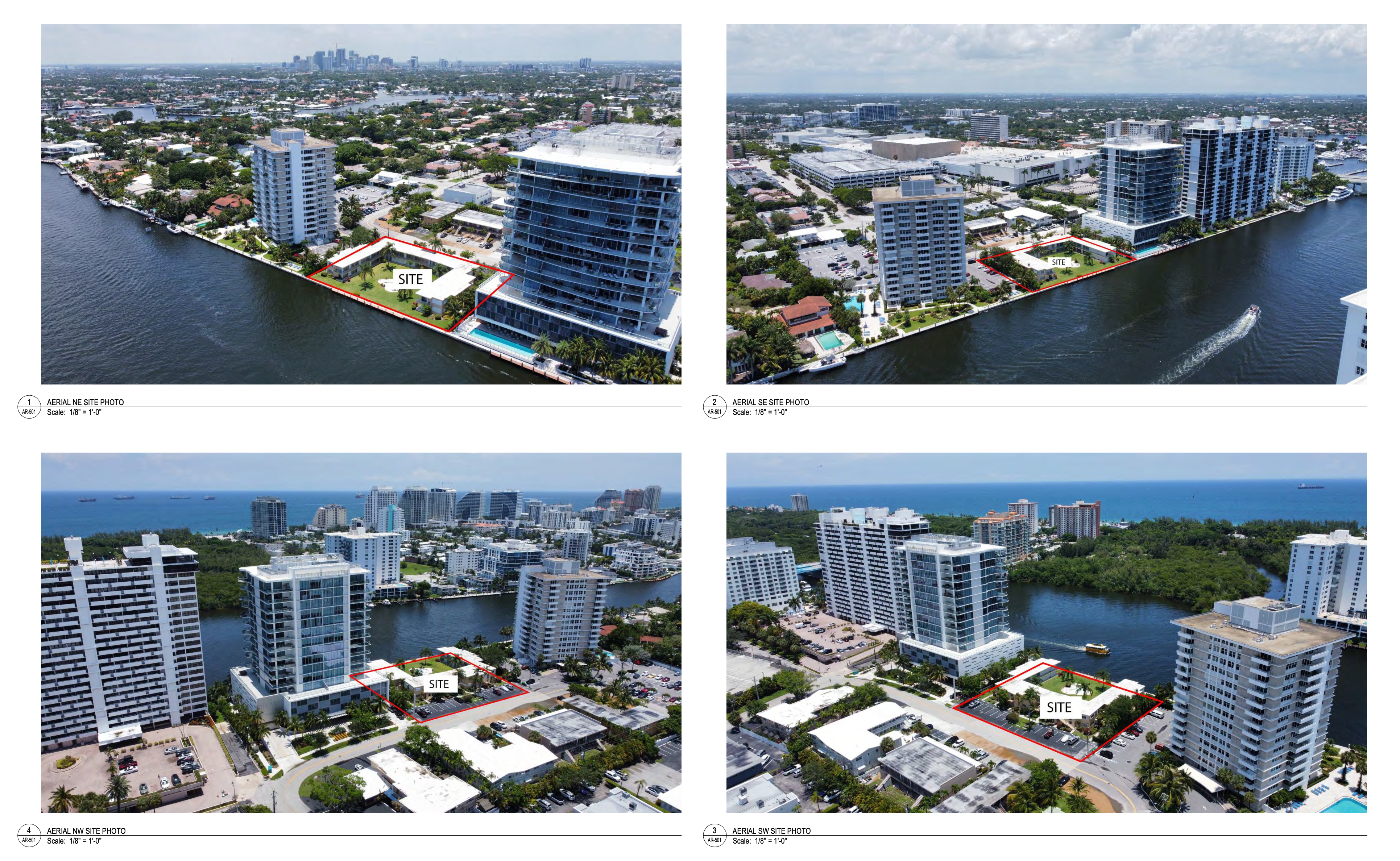
900 Intracoastal. Credit: FSMY Architects + Planners.
The envisioned project promises a tranquil and picturesque living experience, with designs that maximize panoramic views of the waterway from the pool deck to the 16th floor. Planned amenities include a luxurious deck with cabanas, a waterfront pool, and a beautifully designed promenade, ensuring residents enjoy the serene backdrop of the Intracoastal.
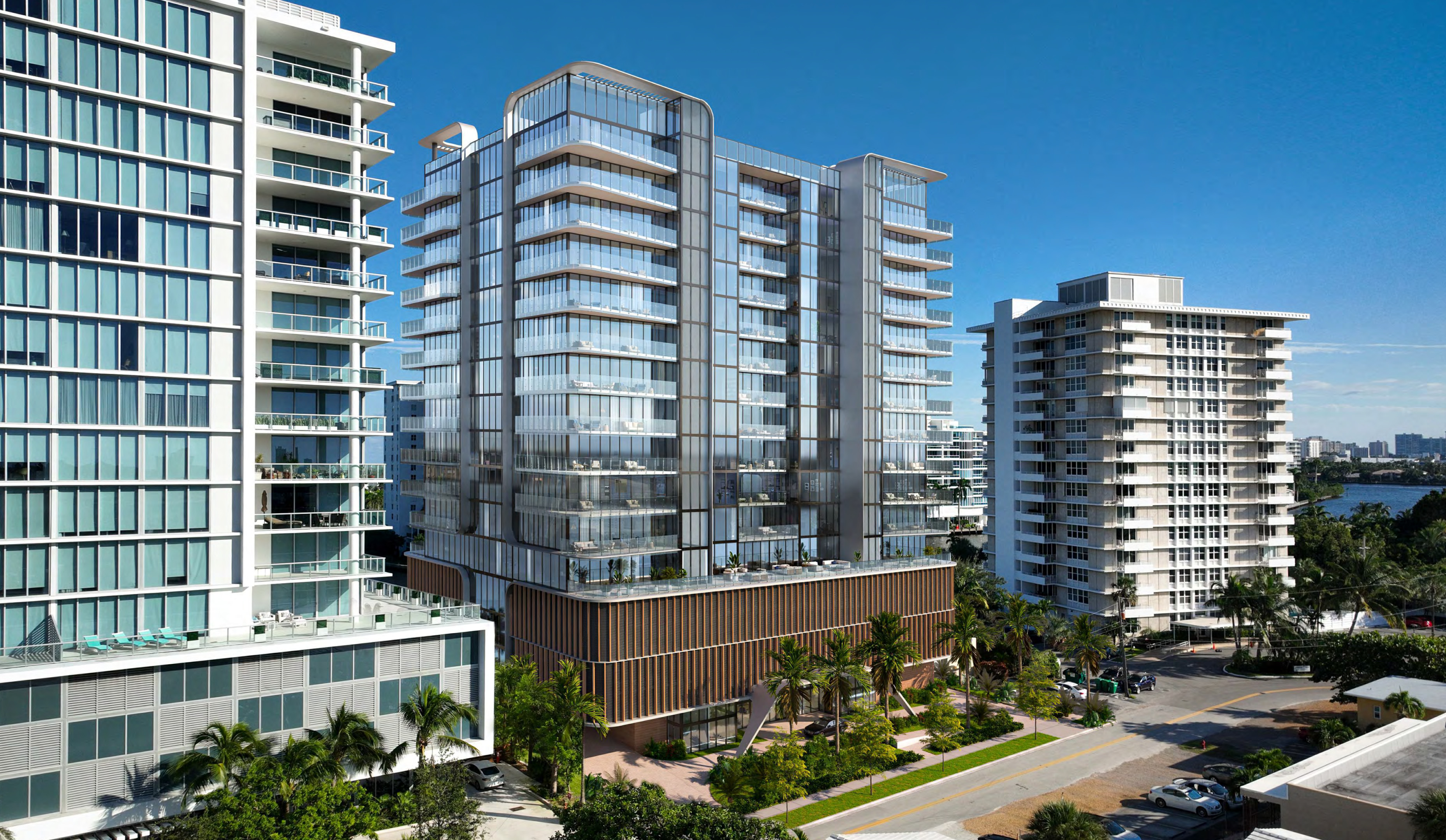
900 Intracoastal. Credit: ArX Creative.
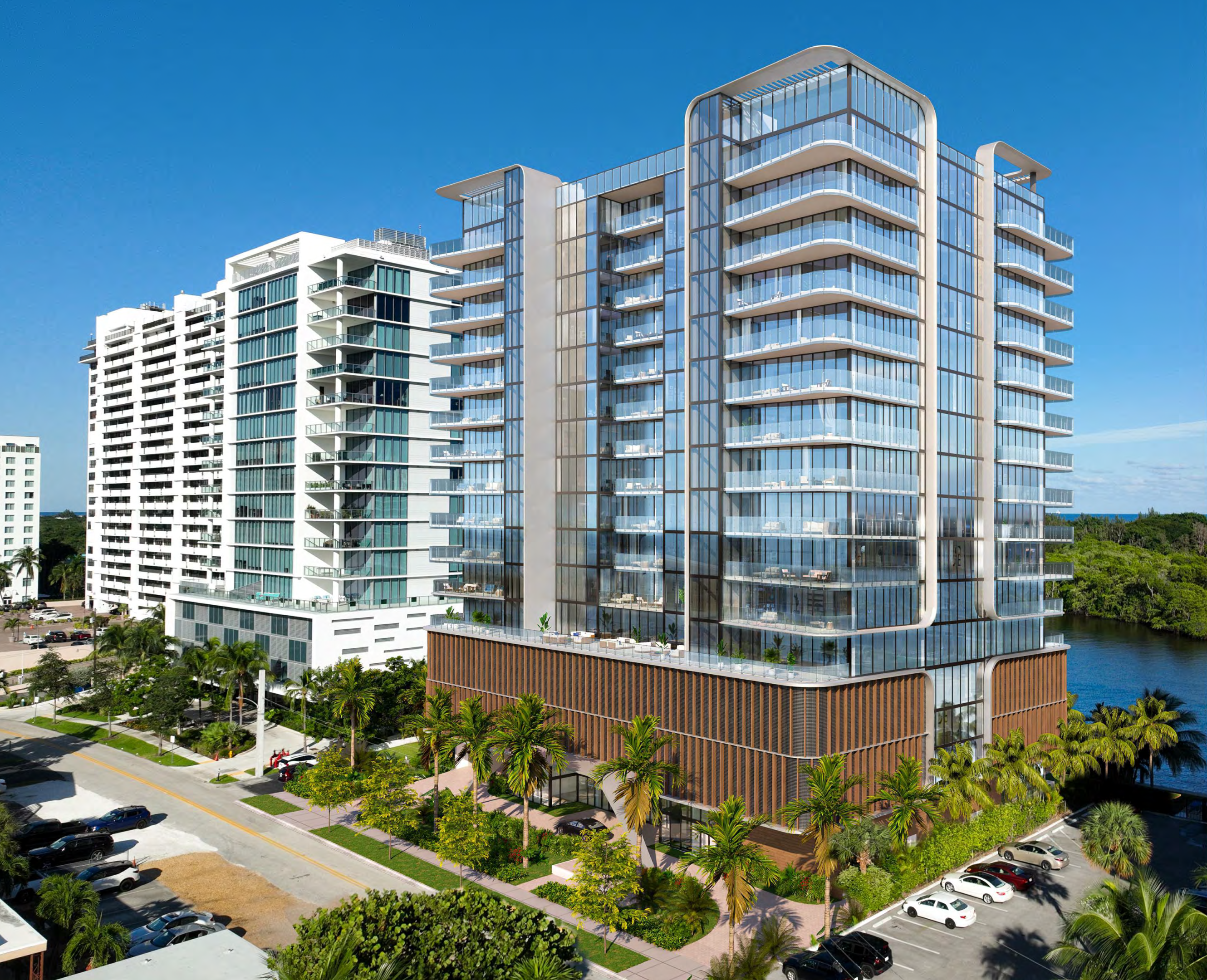
900 Intracoastal. Credit: ArX Creative.
900 Intracoastal aims to embody luxury and serenity. Its architectural design is intended to blend seamlessly with the natural beauty of the waterway. The building’s double-height lobby will feature floor-to-ceiling windows offering direct views of the Intracoastal, enhancing the connection to the waterfront.
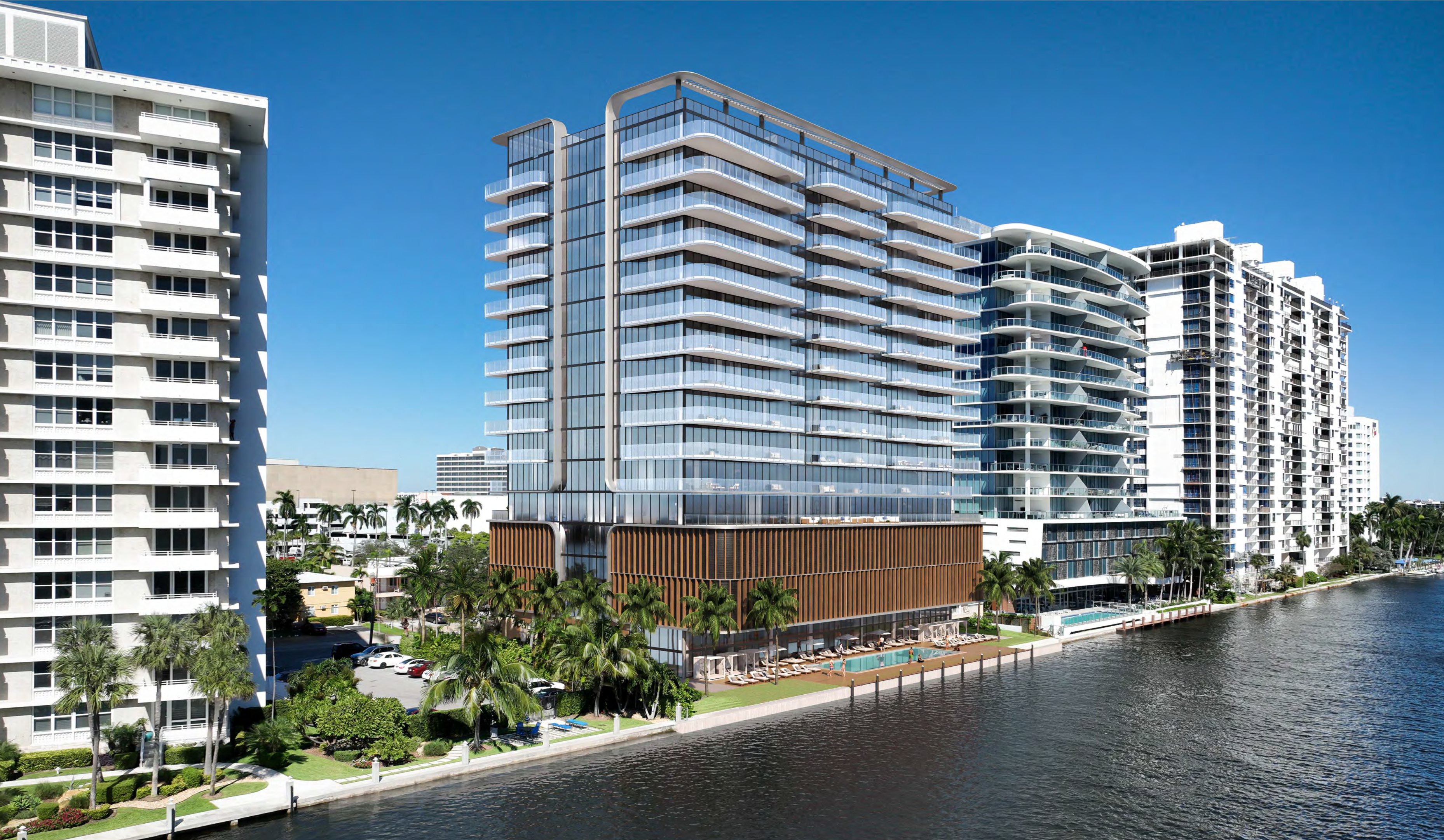
900 Intracoastal. Credit: ArX Creative.
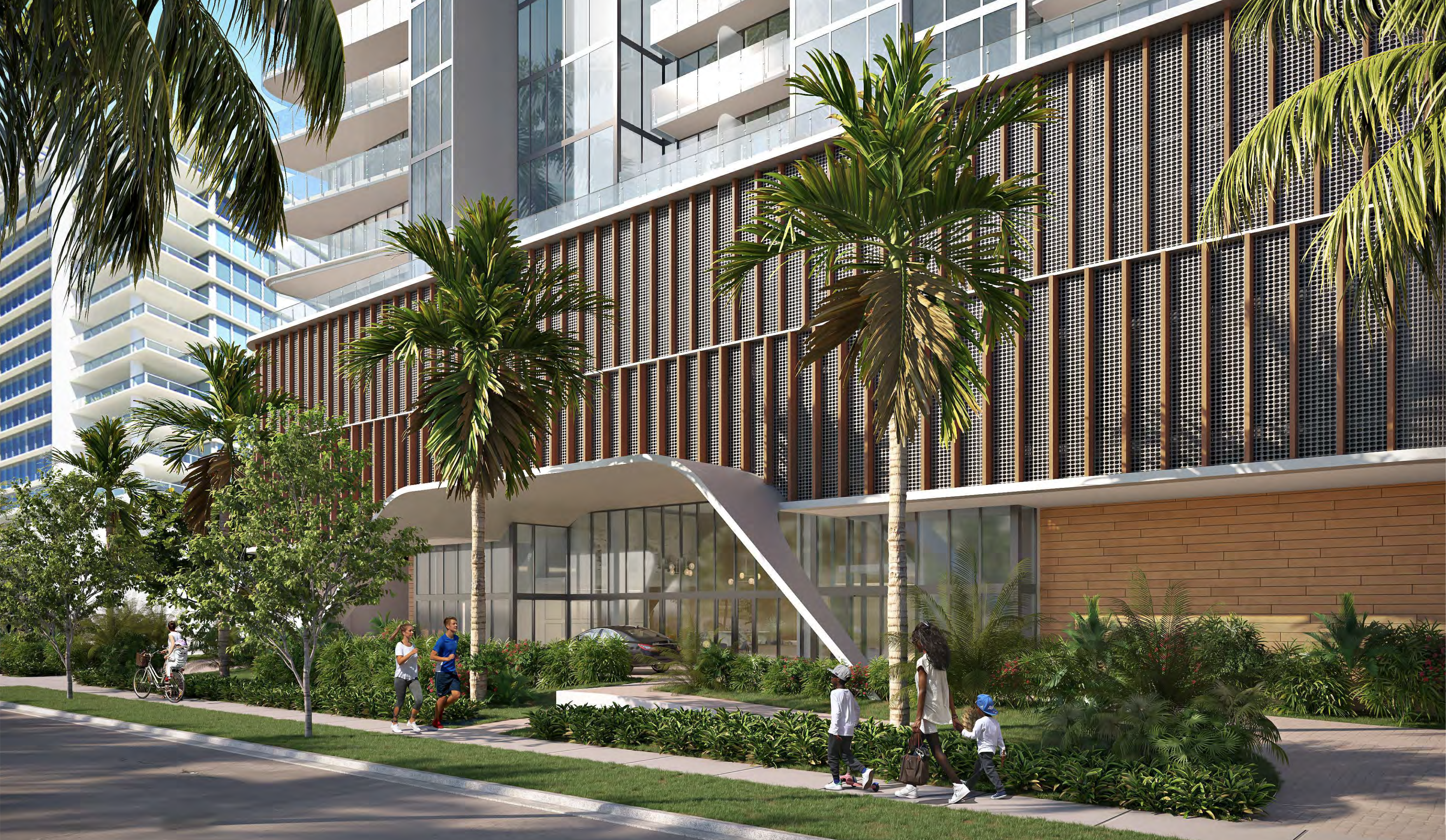
900 Intracoastal. Credit: FSMY Architects + Planners.
A mix of architectural materials, including glass, aluminum, perforated aluminum, and wood cladding, is expected to provide architectural movement throughout the building. This strategy aims to create a visually striking and harmonious environment that complements the landscape of Fort Lauderdale’s Intracoastal Waterway.
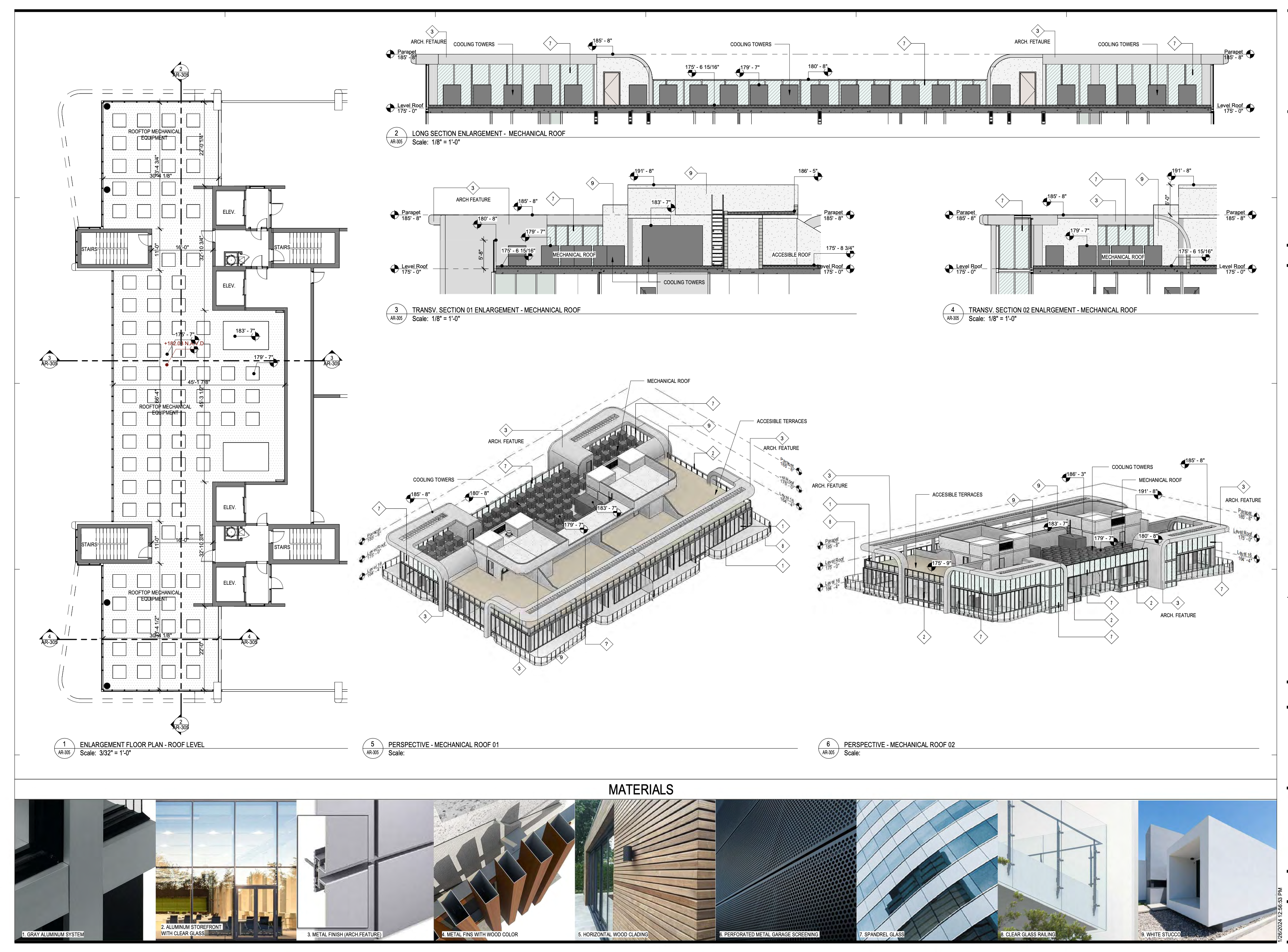
900 Intracoastal. Credit: FSMY Architects + Planners.
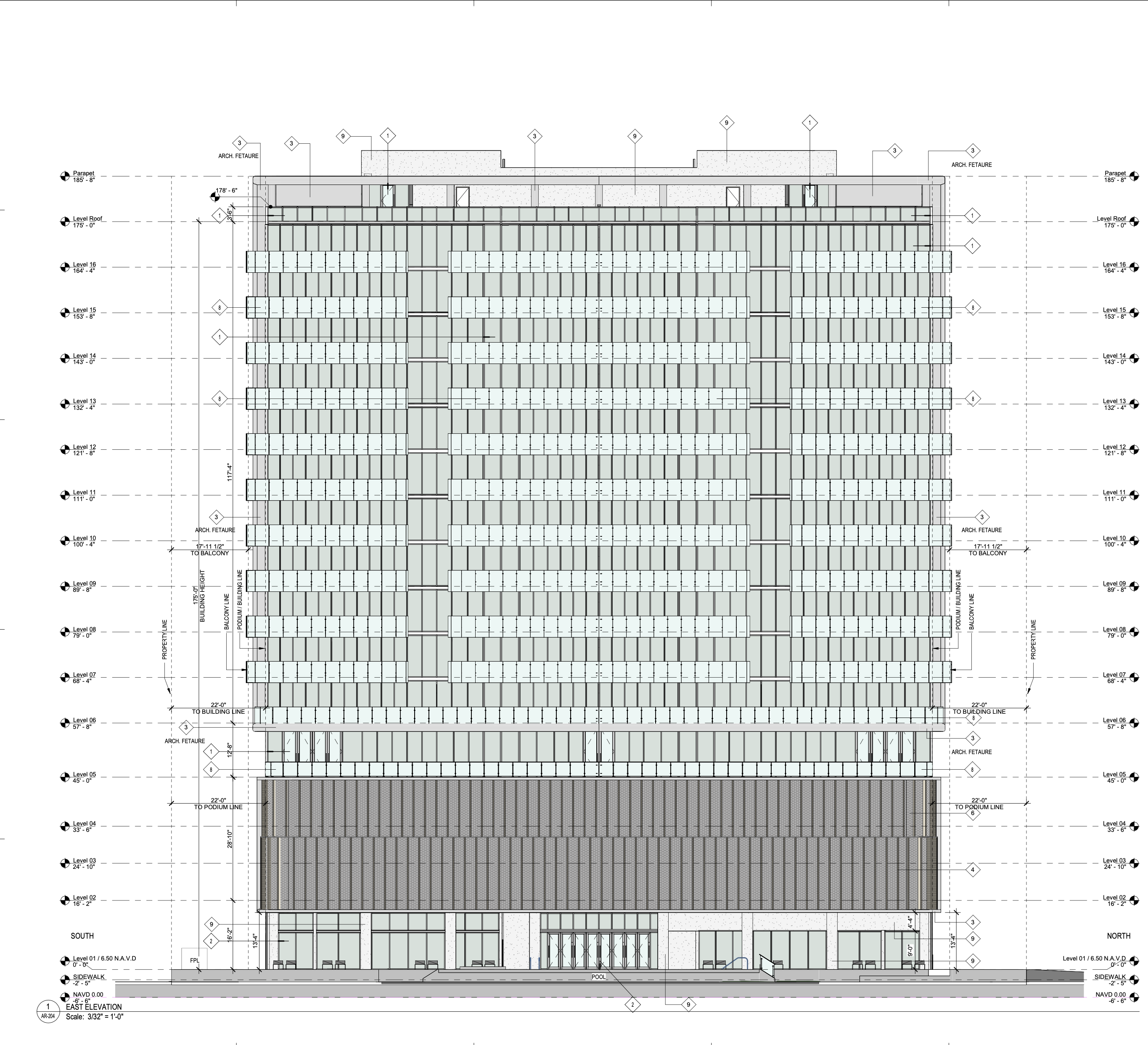
900 Intracoastal. Credit: FSMY Architects + Planners.
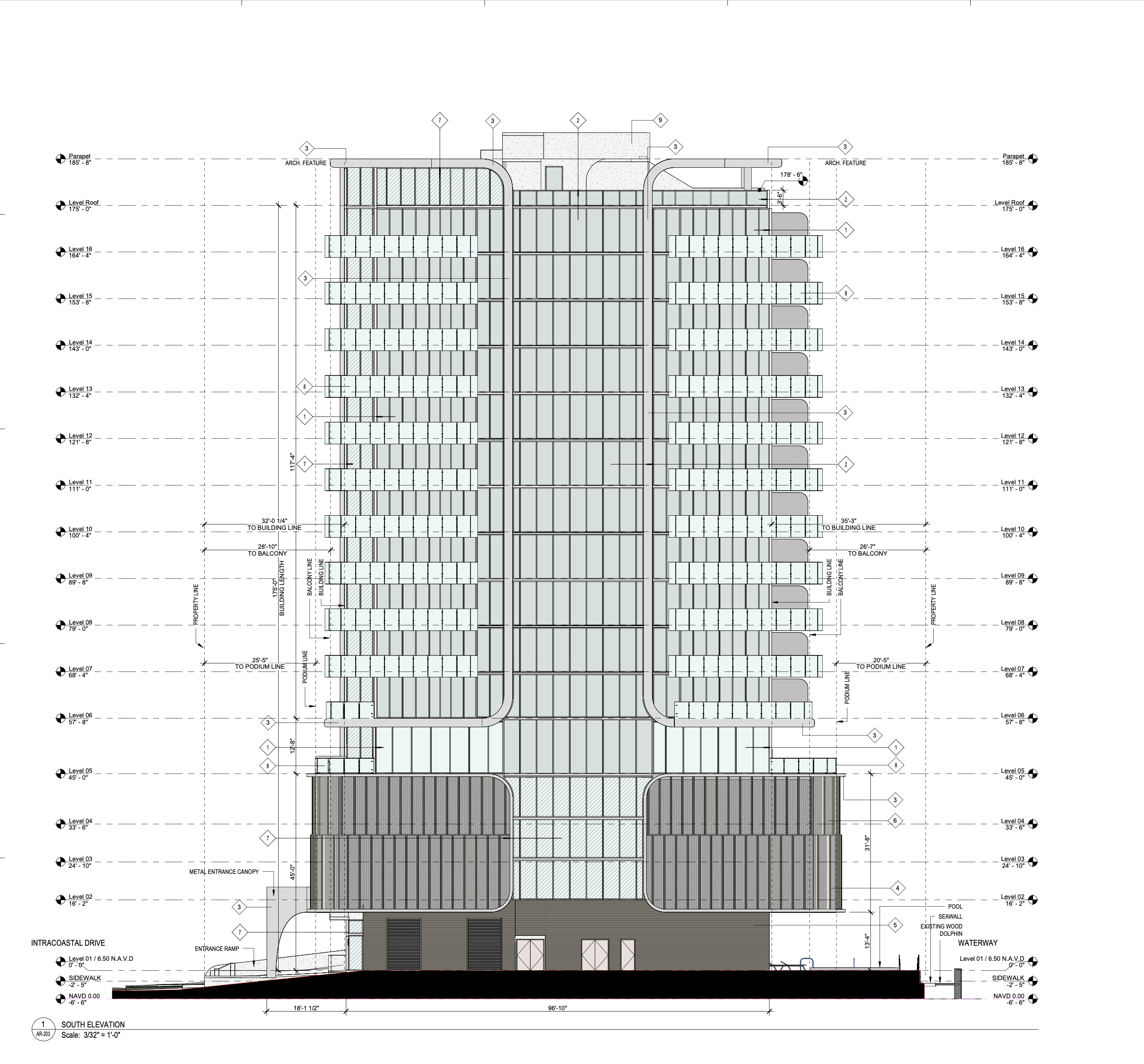
900 Intracoastal. Credit: FSMY Architects + Planners.
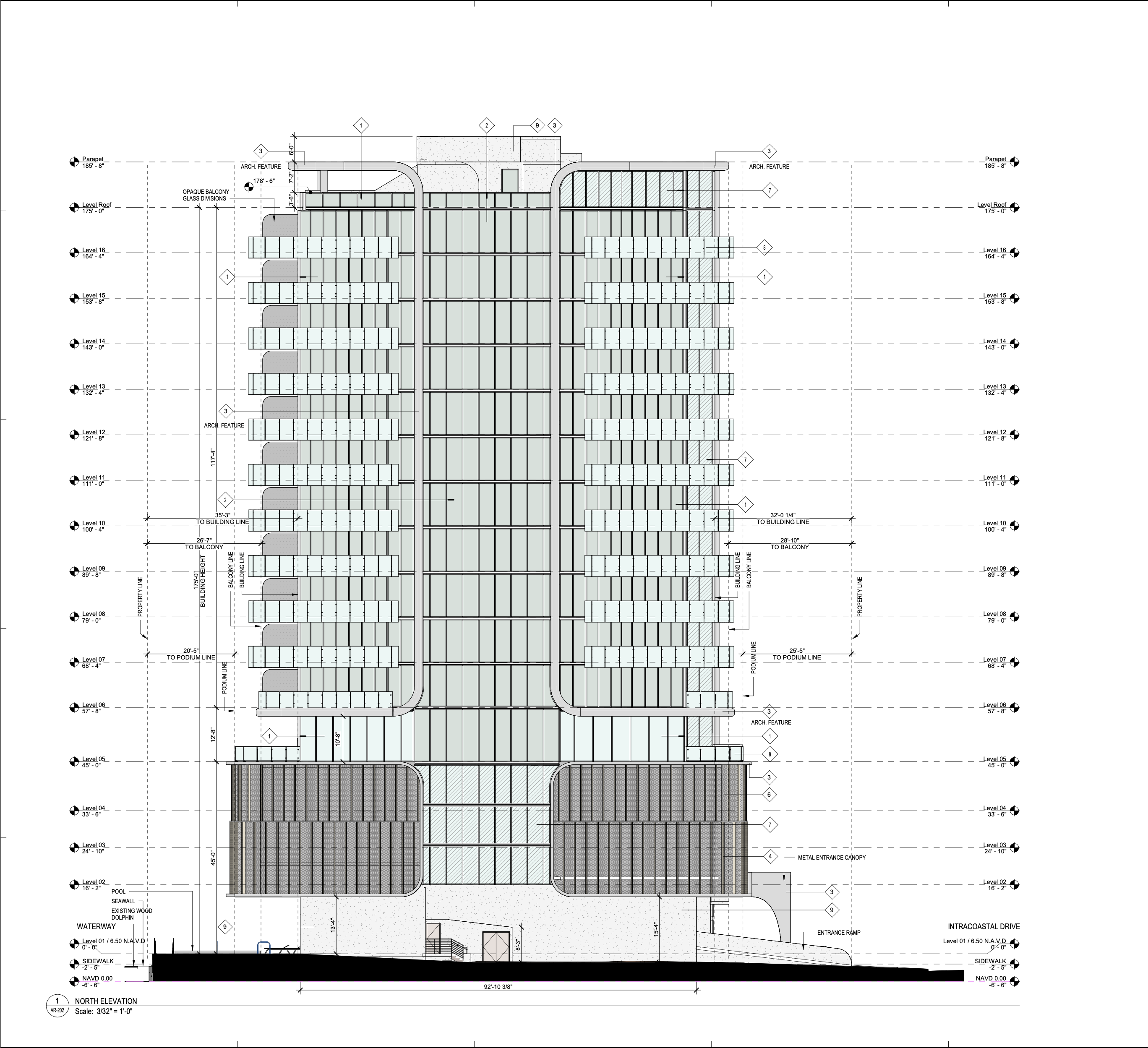
900 Intracoastal. Credit: FSMY Architects + Planners.
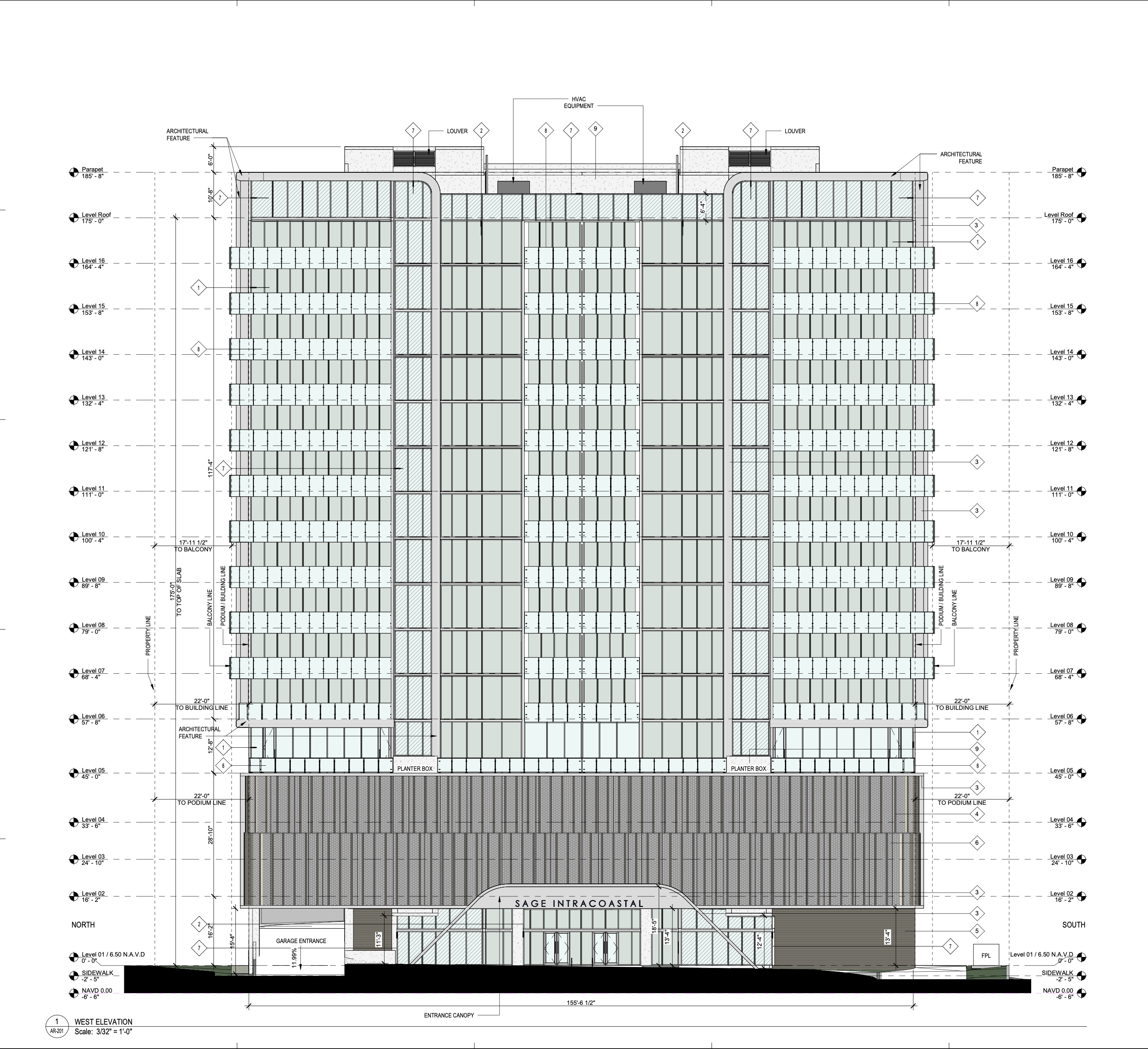
900 Intracoastal. Credit: FSMY Architects + Planners.
Residential units are designed to be generously sized, ranging from 2,774 to 3,190 square feet, with most floor plans likely offering 3 to 4 bedrooms and each featuring a private terrace. Expansive amenity decks are planned on both sides of the building on the 5th floor, spanning 2,149 to 2,399 square feet, alongside interior amenities such as a fitness center and lounging areas. The pool deck on the 1st floor will be furnished with cabanas. Additionally, the parking garage is set to accommodate 95 vehicles.
According to Sunbiz, 900 Intracoastal Drive, Inc. has listed MG Property Management as its registered agent, and they are the current property manager. Property records indicate that the individuals listed as leaders of this entity are also unit owners on the property. Thus, the initiative for redevelopment might be directly from the owners.
Subscribe to YIMBY’s daily e-mail
Follow YIMBYgram for real-time photo updates
Like YIMBY on Facebook
Follow YIMBY’s Twitter for the latest in YIMBYnews

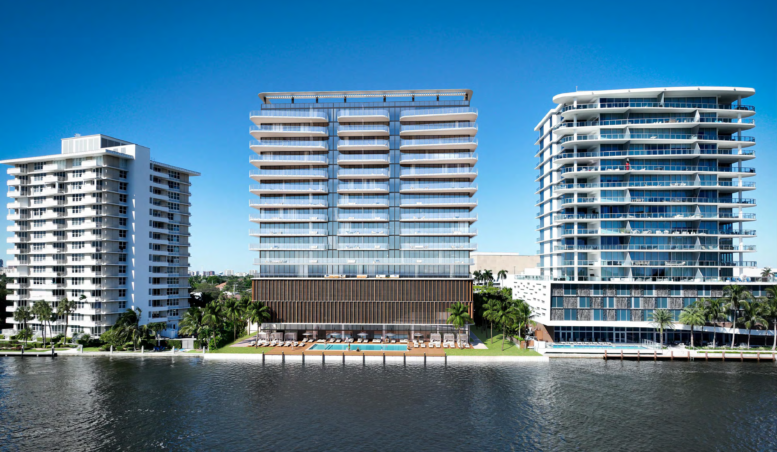
Hi
How much are 2 bedrooms facing the intercoastal middle floor
Thank you
Love love love it !! Best Luck ,
Hi we live here currently and going to be homeless glad you all love it lol why don’t you have some consideration for people who live her and can’t afford a $20000 a month condo last good building in this area
How much 2 bedrooms?